New Homes » Kanto » Saitama » Omiya-ku
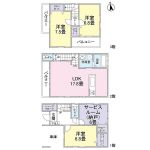 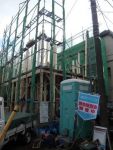
| | Saitama Omiya-ku, 埼玉県さいたま市大宮区 |
| JR Keihin-Tohoku Line "Omiya" walk 17 minutes JR京浜東北線「大宮」歩17分 |
| ■ JR Keihin-Tohoku Line "Omiya" station walk 17 minutes ■ Saitama new urban transportation New shuttle line "Railway Museum" a 10-minute walk ■JR京浜東北線「大宮」駅徒歩17分■埼玉新都市交通ニューシャトル線「鉄道博物館」徒歩10分 |
| The person in charge from the word JR Keihin Tohoku line "Omiya" station walk 17 minutes in Saitama new urban transportation New shuttle line "Railway Museum" 10 minutes walk is located in the residential area available. Please have a look once. 担当者より一言JR京浜東北線「大宮」駅徒歩17分埼玉新都市交通ニューシャトル線「鉄道博物館」徒歩10分のが利用可能な住宅街に位置しております。ぜひ一度ご覧下さい。 |
Features pickup 特徴ピックアップ | | 2 along the line more accessible / LDK15 tatami mats or more / Toilet 2 places / 2 or more sides balcony / City gas 2沿線以上利用可 /LDK15畳以上 /トイレ2ヶ所 /2面以上バルコニー /都市ガス | Price 価格 | | 37,800,000 yen 3780万円 | Floor plan 間取り | | 3LDK 3LDK | Units sold 販売戸数 | | 1 units 1戸 | Land area 土地面積 | | 86.37 sq m (26.12 tsubo) (Registration) 86.37m2(26.12坪)(登記) | Building area 建物面積 | | 113.71 sq m (34.39 tsubo) (Registration) 113.71m2(34.39坪)(登記) | Driveway burden-road 私道負担・道路 | | Nothing, West 4m width 無、西4m幅 | Completion date 完成時期(築年月) | | December 2013 2013年12月 | Address 住所 | | Saitama Omiya-ku, Taisei-cho, 2 埼玉県さいたま市大宮区大成町2 | Traffic 交通 | | JR Keihin-Tohoku Line "Omiya" walk 17 minutes
Saitama new urban transport Inasen "Railway Museum" walk 10 minutes JR京浜東北線「大宮」歩17分
埼玉新都市交通伊奈線「鉄道博物館」歩10分
| Related links 関連リンク | | [Related Sites of this company] 【この会社の関連サイト】 | Contact お問い合せ先 | | Tokyu Livable Inc. Omiya Center TEL: 0800-603-0173 [Toll free] mobile phone ・ Also available from PHS
Caller ID is not notified
Please contact the "saw SUUMO (Sumo)"
If it does not lead, If the real estate company 東急リバブル(株)大宮センターTEL:0800-603-0173【通話料無料】携帯電話・PHSからもご利用いただけます
発信者番号は通知されません
「SUUMO(スーモ)を見た」と問い合わせください
つながらない方、不動産会社の方は
| Building coverage, floor area ratio 建ぺい率・容積率 | | 60% ・ 160% 60%・160% | Time residents 入居時期 | | Consultation 相談 | Land of the right form 土地の権利形態 | | Ownership 所有権 | Structure and method of construction 構造・工法 | | Wooden three-story 木造3階建 | Use district 用途地域 | | One dwelling 1種住居 | Overview and notices その他概要・特記事項 | | Facilities: Public Water Supply, This sewage, City gas, Building confirmation number: SJK-KX1311050768, Parking: Garage 設備:公営水道、本下水、都市ガス、建築確認番号:SJK-KX1311050768、駐車場:車庫 | Company profile 会社概要 | | <Mediation> Minister of Land, Infrastructure and Transport (10) No. 002611 (one company) Real Estate Association (Corporation) metropolitan area real estate Fair Trade Council member Tokyu Livable Inc. Omiya Center Yubinbango330-0854 Saitama Omiya-ku, Sakuragi-cho 2-2-17 inside and outside Omiya building second floor <仲介>国土交通大臣(10)第002611号(一社)不動産協会会員 (公社)首都圏不動産公正取引協議会加盟東急リバブル(株)大宮センター〒330-0854 埼玉県さいたま市大宮区桜木町2-2―17 内外大宮ビル2階 |
Floor plan間取り図 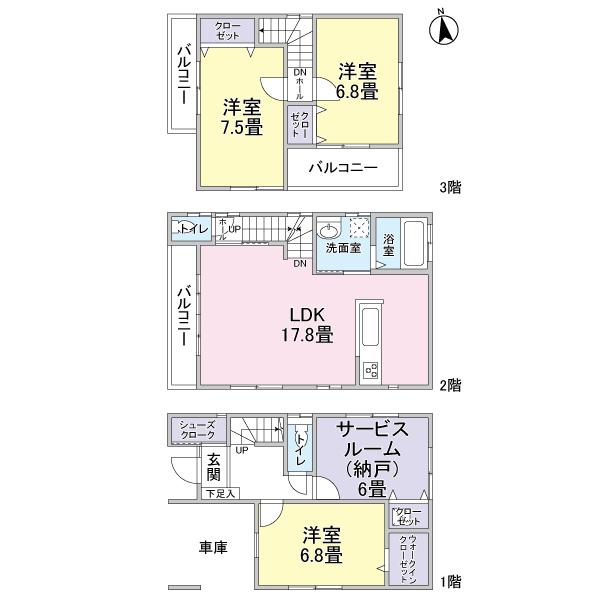 37,800,000 yen, 3LDK, Land area 86.37 sq m , Building area 113.71 sq m
3780万円、3LDK、土地面積86.37m2、建物面積113.71m2
Local appearance photo現地外観写真 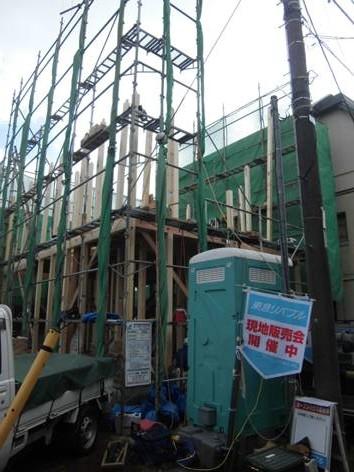 Local (September 2013) Shooting
現地(2013年9月)撮影
Supermarketスーパー 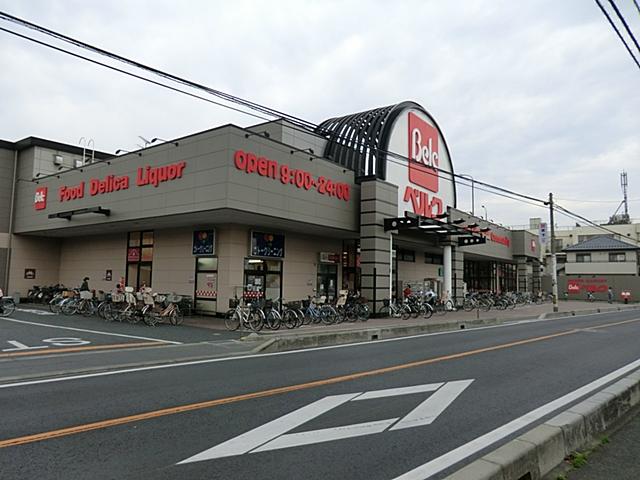 1190m until Berg Saitama Kushibiki shop
ベルクさいたま櫛引店まで1190m
Hospital病院 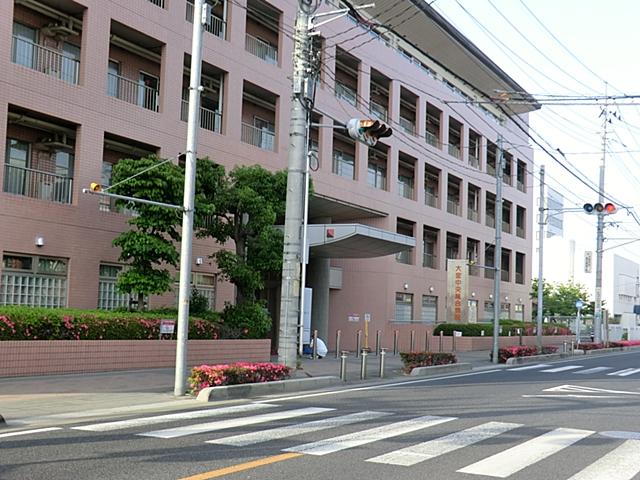 1400m to Omiya center General Hospital
大宮中央総合病院まで1400m
Kindergarten ・ Nursery幼稚園・保育園 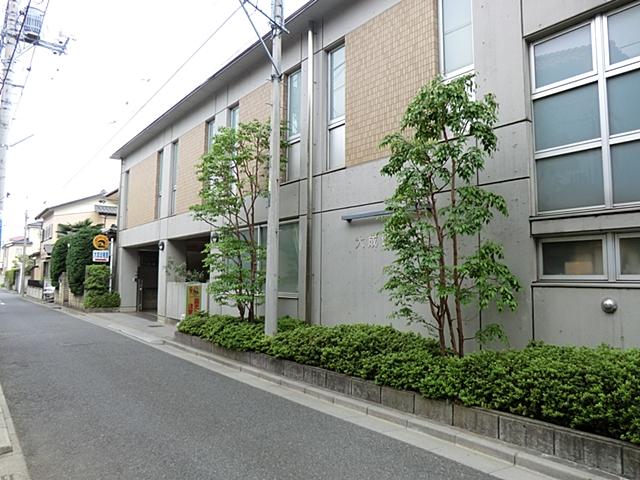 260m to Taisei kindergarten
大成幼稚園まで260m
Primary school小学校 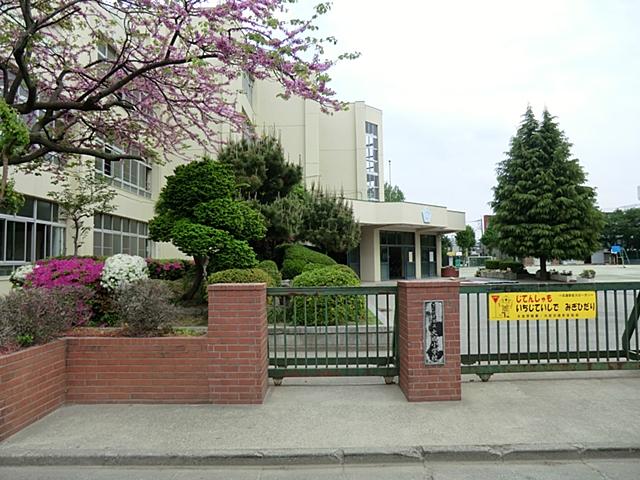 620m to Saitama City Taisei Elementary School
さいたま市立大成小学校まで620m
Junior high school中学校 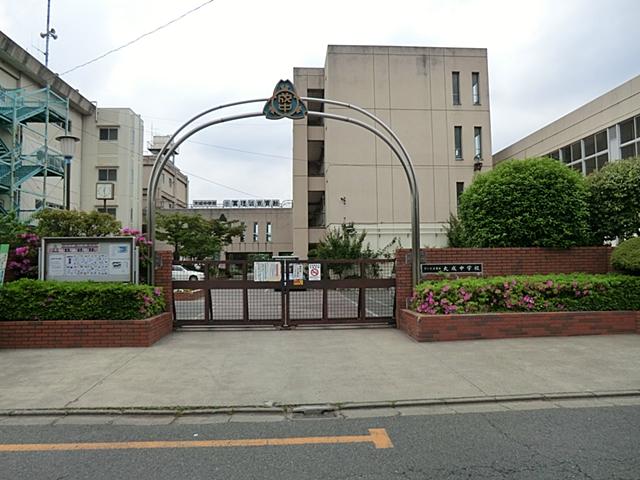 530m to Saitama City Taisei Junior High School
さいたま市立大成中学校まで530m
Location
|








