New Homes » Kanto » Saitama » Omiya-ku
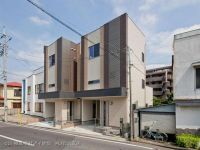 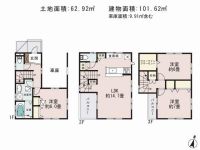
| | Saitama Omiya-ku, 埼玉県さいたま市大宮区 |
| JR Utsunomiya Line "Omiya" walk 16 minutes JR宇都宮線「大宮」歩16分 |
| 2 along the line more accessible, Or more before road 6m, Three-story or more, City gas, Corresponding to the flat-35S, Pre-ground survey, System kitchen, Bathroom Dryer, Yang per good, All room storage, A quiet residential area, Shower Tsukearai 2沿線以上利用可、前道6m以上、3階建以上、都市ガス、フラット35Sに対応、地盤調査済、システムキッチン、浴室乾燥機、陽当り良好、全居室収納、閑静な住宅地、シャワー付洗 |
| 2 along the line more accessible, Or more before road 6m, Three-story or more, City gas, Corresponding to the flat-35S, Pre-ground survey, System kitchen, Bathroom Dryer, Yang per good, All room storage, A quiet residential area, Washbasin with shower, Face-to-face kitchen, Toilet 2 places, Bathroom 1 tsubo or more, Warm water washing toilet seat, Underfloor Storage 2沿線以上利用可、前道6m以上、3階建以上、都市ガス、フラット35Sに対応、地盤調査済、システムキッチン、浴室乾燥機、陽当り良好、全居室収納、閑静な住宅地、シャワー付洗面台、対面式キッチン、トイレ2ヶ所、浴室1坪以上、温水洗浄便座、床下収納 |
Features pickup 特徴ピックアップ | | Corresponding to the flat-35S / Pre-ground survey / 2 along the line more accessible / System kitchen / Bathroom Dryer / Yang per good / All room storage / A quiet residential area / Or more before road 6m / Washbasin with shower / Face-to-face kitchen / Toilet 2 places / Bathroom 1 tsubo or more / Warm water washing toilet seat / Underfloor Storage / Three-story or more / City gas フラット35Sに対応 /地盤調査済 /2沿線以上利用可 /システムキッチン /浴室乾燥機 /陽当り良好 /全居室収納 /閑静な住宅地 /前道6m以上 /シャワー付洗面台 /対面式キッチン /トイレ2ヶ所 /浴室1坪以上 /温水洗浄便座 /床下収納 /3階建以上 /都市ガス | Price 価格 | | 30,850,000 yen 3085万円 | Floor plan 間取り | | 3LDK 3LDK | Units sold 販売戸数 | | 1 units 1戸 | Land area 土地面積 | | 62.92 sq m (measured) 62.92m2(実測) | Building area 建物面積 | | 101.62 sq m 101.62m2 | Driveway burden-road 私道負担・道路 | | Nothing, North 8m width 無、北8m幅 | Completion date 完成時期(築年月) | | June 2013 2013年6月 | Address 住所 | | Saitama Omiya-ku, bank-cho 1 埼玉県さいたま市大宮区土手町1 | Traffic 交通 | | JR Utsunomiya Line "Omiya" walk 16 minutes
JR Takasaki Line "Omiya" walk 16 minutes JR宇都宮線「大宮」歩16分
JR高崎線「大宮」歩16分
| Related links 関連リンク | | [Related Sites of this company] 【この会社の関連サイト】 | Person in charge 担当者より | | Rep Kurokawa Taichi Age: anytime 20s I try to allow your suggestions to the customers' point of view. Because I work hard hard with a smile, Thank you. 担当者黒川 太一年齢:20代いつでもお客様の目線に立ってご提案が出来るように心がけています。笑顔で一生懸命頑張っていますので、よろしくお願いいたします。 | Contact お問い合せ先 | | TEL: 0800-603-3277 [Toll free] mobile phone ・ Also available from PHS
Caller ID is not notified
Please contact the "saw SUUMO (Sumo)"
If it does not lead, If the real estate company TEL:0800-603-3277【通話料無料】携帯電話・PHSからもご利用いただけます
発信者番号は通知されません
「SUUMO(スーモ)を見た」と問い合わせください
つながらない方、不動産会社の方は
| Building coverage, floor area ratio 建ぺい率・容積率 | | 60% ・ 200% 60%・200% | Time residents 入居時期 | | Consultation 相談 | Land of the right form 土地の権利形態 | | Ownership 所有権 | Structure and method of construction 構造・工法 | | Wooden three-story 木造3階建 | Use district 用途地域 | | One dwelling 1種住居 | Other limitations その他制限事項 | | Organize code: 87709, 1F garage Partial 9.91 square meters sun shadow control: 4 ~ 2.5h, 4.0m contact way: there is a widening plan of the city is pending 整理コード:87709、1F車庫部分9.91平米日影規制:4 ~ 2.5h、4.0m接道:市での拡幅計画はあるが保留中 | Overview and notices その他概要・特記事項 | | Contact: Kurokawa Taichi, Facilities: city gas, Building confirmation number: No. H24SHC117659, Parking: car space 担当者:黒川 太一、設備:都市ガス、建築確認番号:第H24SHC117659号、駐車場:カースペース | Company profile 会社概要 | | <Mediation> Minister of Land, Infrastructure and Transport (2) No. 007451 (Corporation) All Japan Real Estate Association (Corporation) metropolitan area real estate Fair Trade Council member Century 21 (stock) Eye construction Saitama branch sales Division 1 Yubinbango330-0844 Saitama Omiya-ku, downtown 1-45 <仲介>国土交通大臣(2)第007451号(公社)全日本不動産協会会員 (公社)首都圏不動産公正取引協議会加盟センチュリー21(株)アイ建設さいたま支店営業1課〒330-0844 埼玉県さいたま市大宮区下町1-45 |
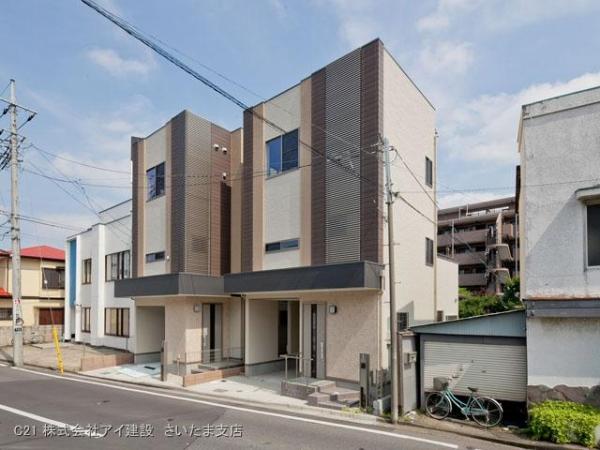 Local appearance photo
現地外観写真
Floor plan間取り図 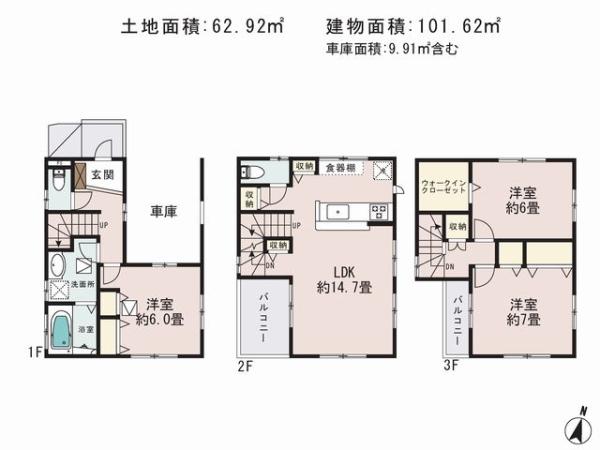 30,850,000 yen, 3LDK, Land area 62.92 sq m , Building area 101.62 sq m
3085万円、3LDK、土地面積62.92m2、建物面積101.62m2
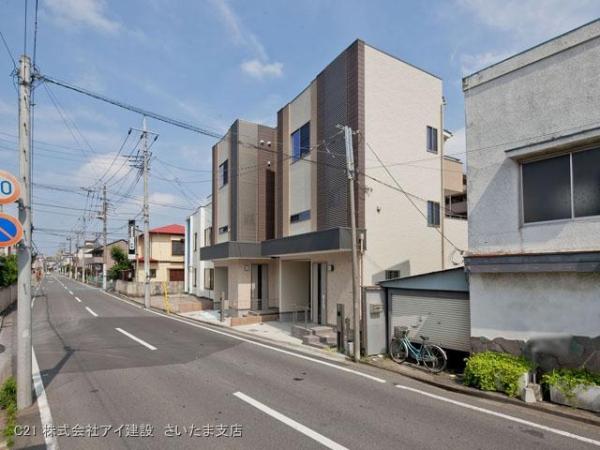 Kitchen
キッチン
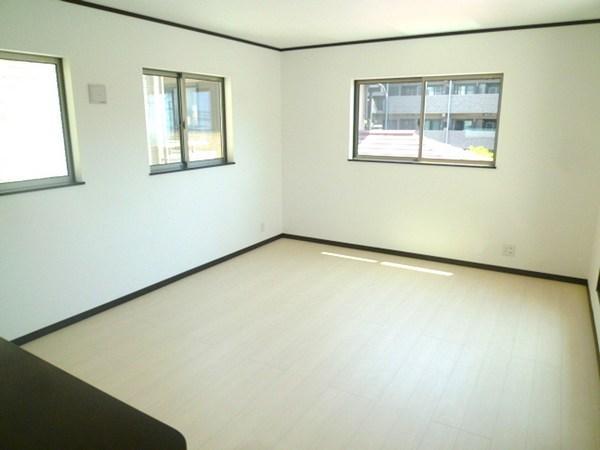 Living
リビング
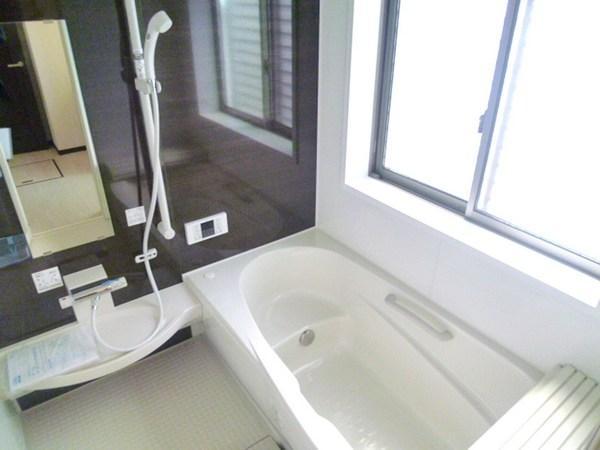 Bathroom
浴室
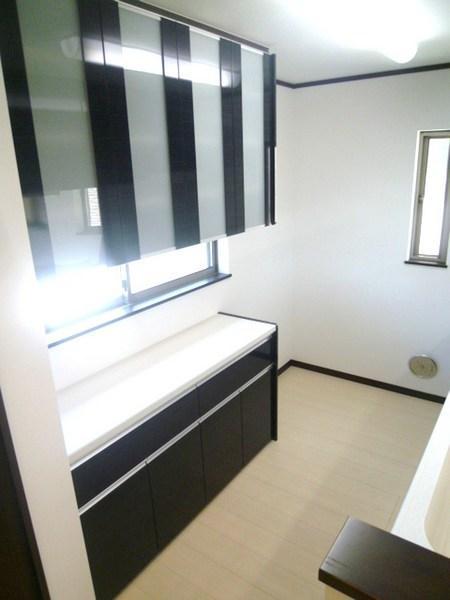 Kitchen
キッチン
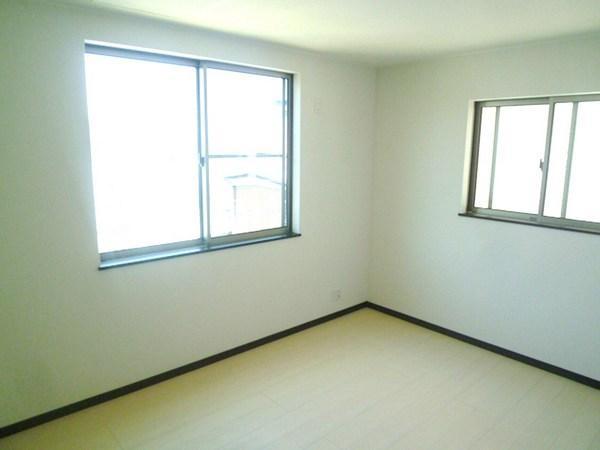 Non-living room
リビング以外の居室
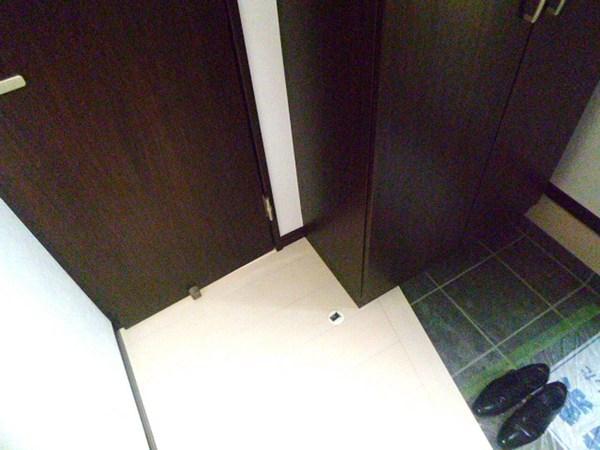 Entrance
玄関
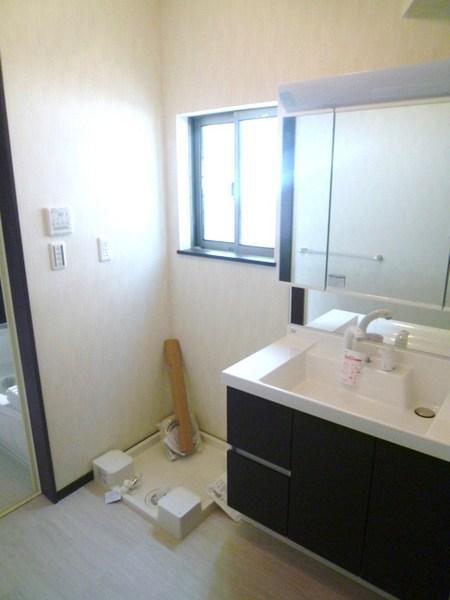 Wash basin, toilet
洗面台・洗面所
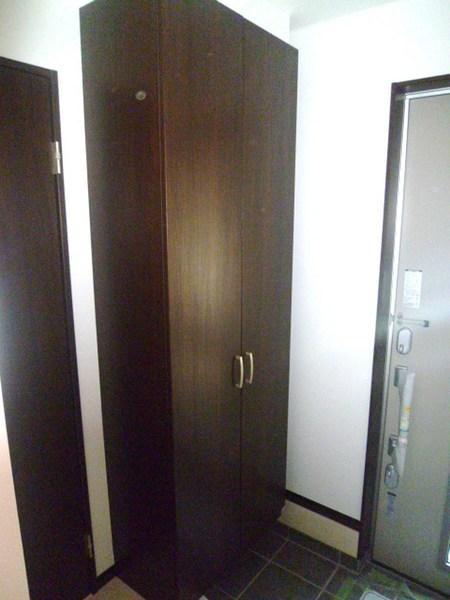 Receipt
収納
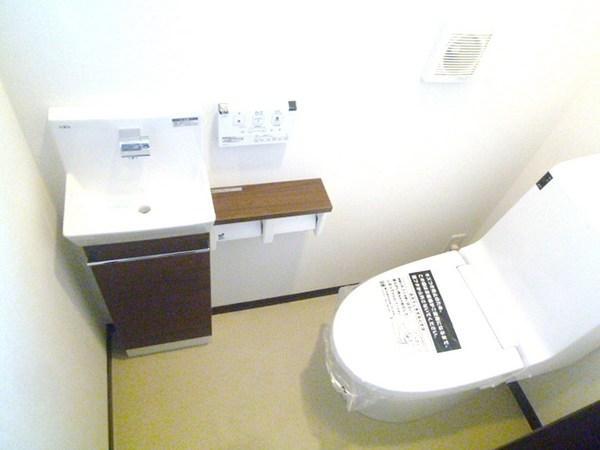 Toilet
トイレ
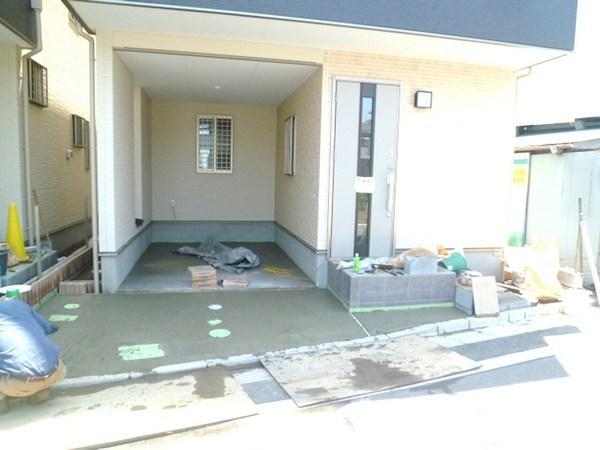 Parking lot
駐車場
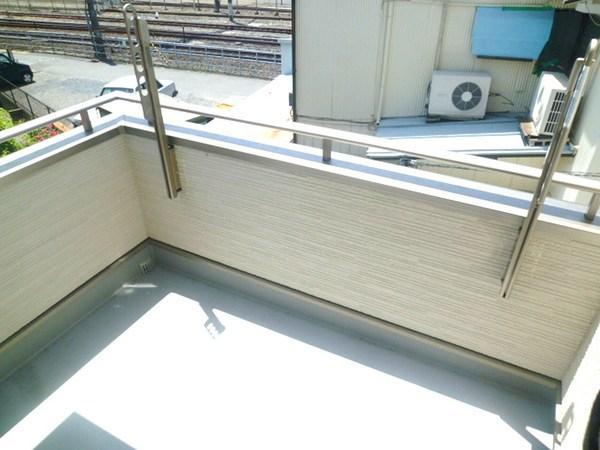 Balcony
バルコニー
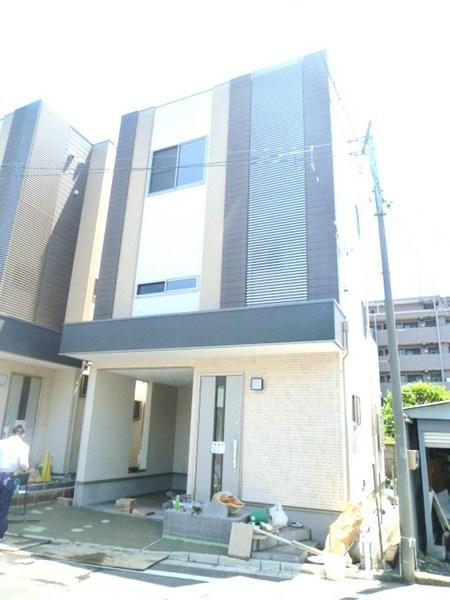 Other
その他
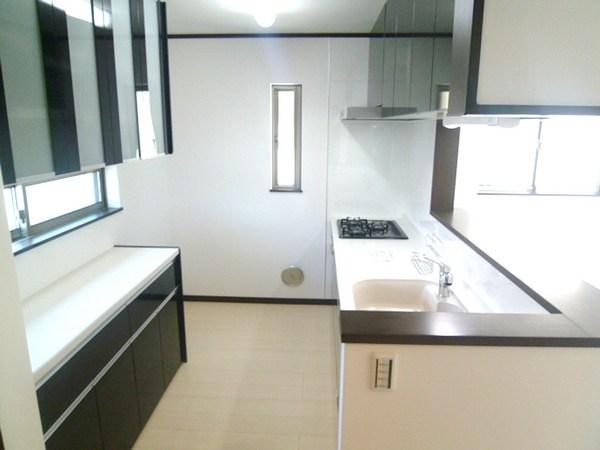 Kitchen
キッチン
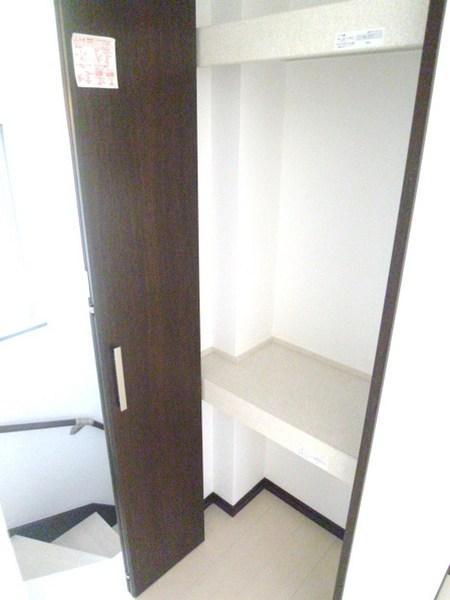 Receipt
収納
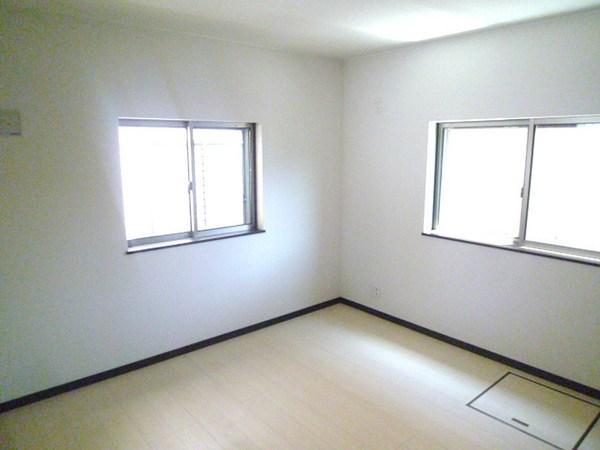 Non-living room
リビング以外の居室
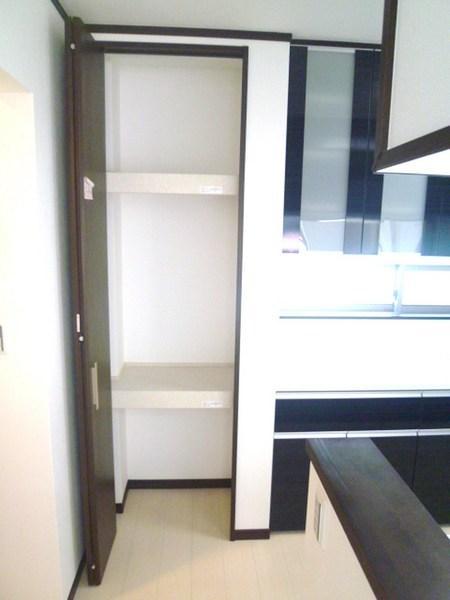 Receipt
収納
Location
|



















