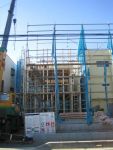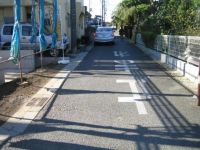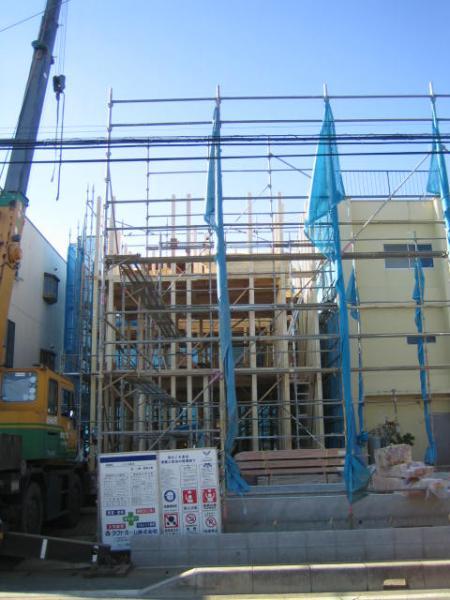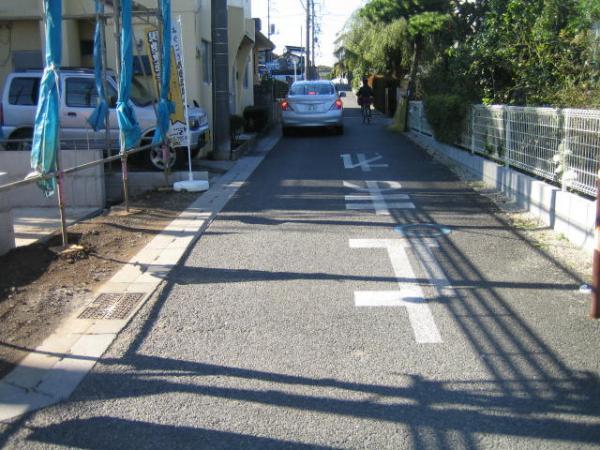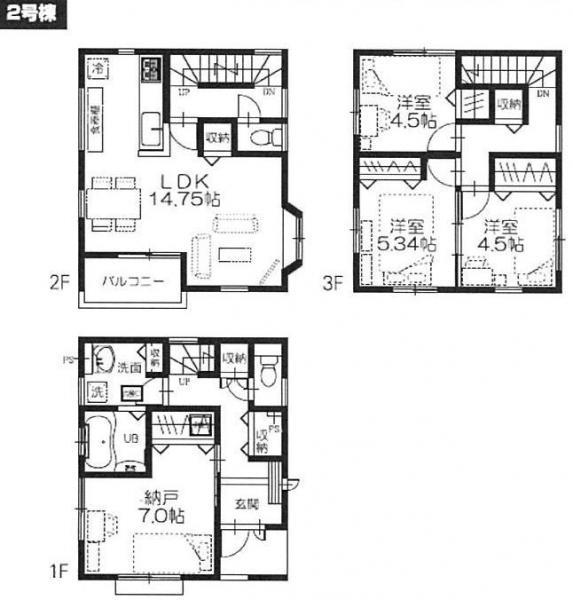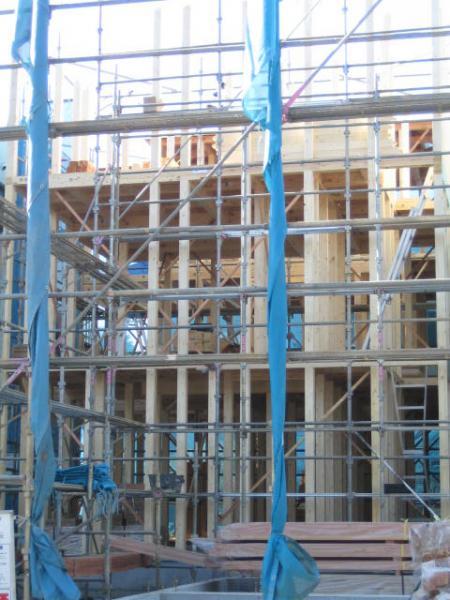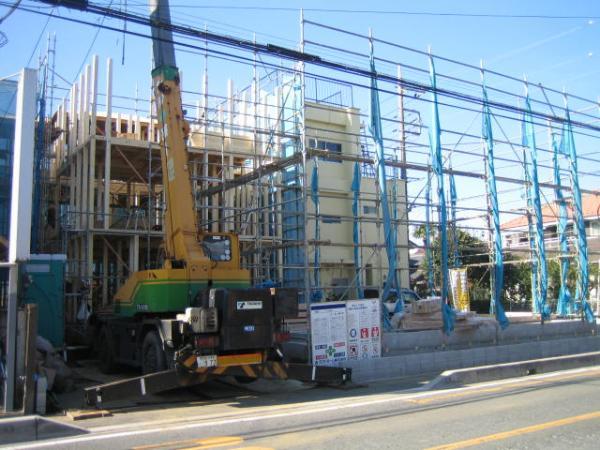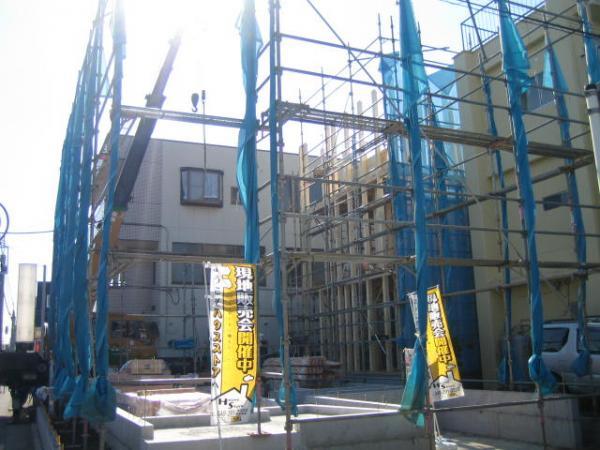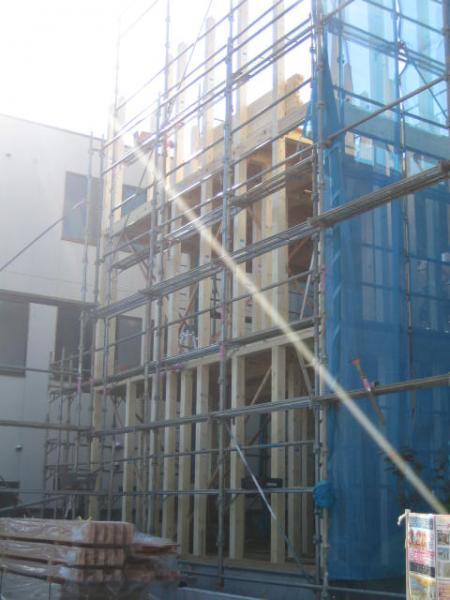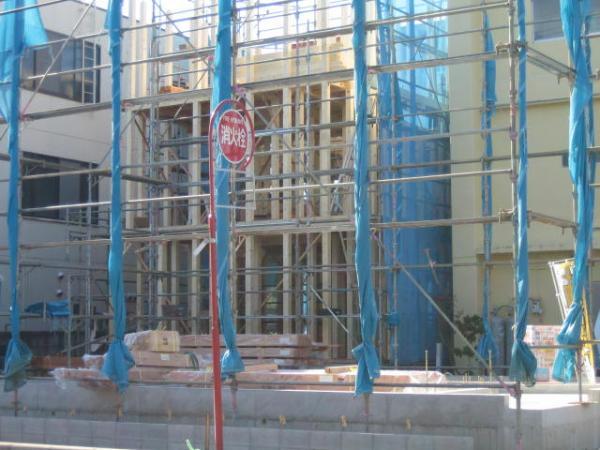|
|
Saitama Omiya-ku,
埼玉県さいたま市大宮区
|
|
JR Keihin-Tohoku Line "Omiya" walk 24 minutes
JR京浜東北線「大宮」歩24分
|
|
Commute Convenient Omiya Station use to go to school. Child-rearing environment, Living environment good commercial facility enhancement. Car space two Allowed
通勤 通学に便利な大宮駅利用。子育て環境、住環境良好で商業施設充実。カースペース2台可
|
|
Omiya Station walk 24 minutes, Commute Convenient and child-rearing environment to go to school, Living environment good commercial facility enhancement. Put the car space two Allowed.
大宮駅徒歩24分、通勤 通学に便利で子育て環境、住環境良好で商業施設充実。カースペース2台可置けます。
|
Features pickup 特徴ピックアップ | | Corresponding to the flat-35S / Pre-ground survey / Parking two Allowed / System kitchen / Yang per good / A quiet residential area / Or more before road 6m / Face-to-face kitchen / Toilet 2 places / South balcony / Double-glazing / The window in the bathroom / Ventilation good / Water filter / Three-story or more / City gas / Storeroom / Flat terrain フラット35Sに対応 /地盤調査済 /駐車2台可 /システムキッチン /陽当り良好 /閑静な住宅地 /前道6m以上 /対面式キッチン /トイレ2ヶ所 /南面バルコニー /複層ガラス /浴室に窓 /通風良好 /浄水器 /3階建以上 /都市ガス /納戸 /平坦地 |
Price 価格 | | 32,800,000 yen 3280万円 |
Floor plan 間取り | | 3LDK + S (storeroom) 3LDK+S(納戸) |
Units sold 販売戸数 | | 1 units 1戸 |
Total units 総戸数 | | 3 units 3戸 |
Land area 土地面積 | | 76.41 sq m (measured) 76.41m2(実測) |
Building area 建物面積 | | 99.36 sq m (measured) 99.36m2(実測) |
Driveway burden-road 私道負担・道路 | | Nothing, East 10m width 無、東10m幅 |
Completion date 完成時期(築年月) | | January 2014 2014年1月 |
Address 住所 | | Saitama Omiya-ku, Kushibiki cho 埼玉県さいたま市大宮区櫛引町1 |
Traffic 交通 | | JR Keihin-Tohoku Line "Omiya" walk 24 minutes JR京浜東北線「大宮」歩24分
|
Related links 関連リンク | | [Related Sites of this company] 【この会社の関連サイト】 |
Person in charge 担当者より | | Person in charge of forest Yukari industry experience: looking for seven years regret not My Home, It is important enough your meeting with the person in charge. Any small Good, To hit me please. The point of view of women ・ From a technical point of view, I will advice. 担当者森 由佳里業界経験:7年後悔しないマイホーム探しは、担当者との十分なお打ち合わせが大切です。どんな小さなこだわりも、私にぶつけてください。女性の視点・専門的な視点から、アドバイスさせていただきます。 |
Contact お問い合せ先 | | TEL: 0800-603-0561 [Toll free] mobile phone ・ Also available from PHS
Caller ID is not notified
Please contact the "saw SUUMO (Sumo)"
If it does not lead, If the real estate company TEL:0800-603-0561【通話料無料】携帯電話・PHSからもご利用いただけます
発信者番号は通知されません
「SUUMO(スーモ)を見た」と問い合わせください
つながらない方、不動産会社の方は
|
Building coverage, floor area ratio 建ぺい率・容積率 | | 60% ・ 200% 60%・200% |
Time residents 入居時期 | | Consultation 相談 |
Land of the right form 土地の権利形態 | | Ownership 所有権 |
Structure and method of construction 構造・工法 | | Wooden three-story 木造3階建 |
Use district 用途地域 | | One dwelling 1種住居 |
Overview and notices その他概要・特記事項 | | Contact: Forest Yukari, Facilities: Public Water Supply, This sewage, City gas, Building confirmation number: first 13UDI13S Ken 01077, Parking: car space 担当者:森 由佳里、設備:公営水道、本下水、都市ガス、建築確認番号:第13UDI13S建01077、駐車場:カースペース |
Company profile 会社概要 | | <Mediation> Minister of Land, Infrastructure and Transport (3) No. 006,185 (one company) National Housing Industry Association (Corporation) metropolitan area real estate Fair Trade Council member Asahi Housing Corporation Omiya Yubinbango330-0845 Saitama Omiya-ku Nakamachi 1-54-3 Visionary III 4 floor <仲介>国土交通大臣(3)第006185号(一社)全国住宅産業協会会員 (公社)首都圏不動産公正取引協議会加盟朝日住宅(株)大宮店〒330-0845 埼玉県さいたま市大宮区仲町1-54-3 ビジョナリーIII 4階 |
