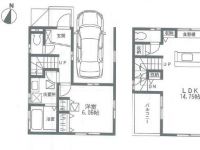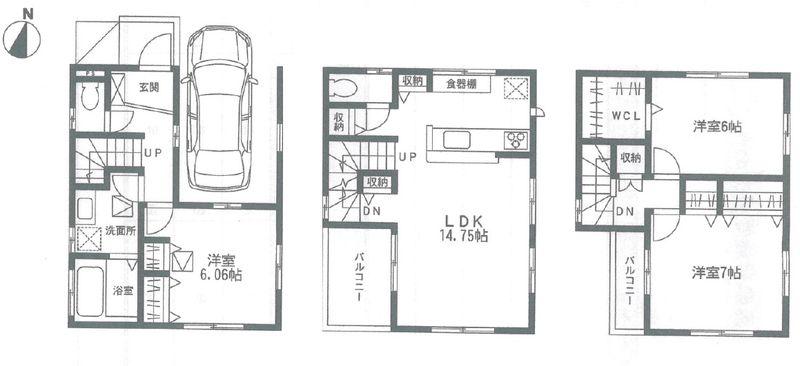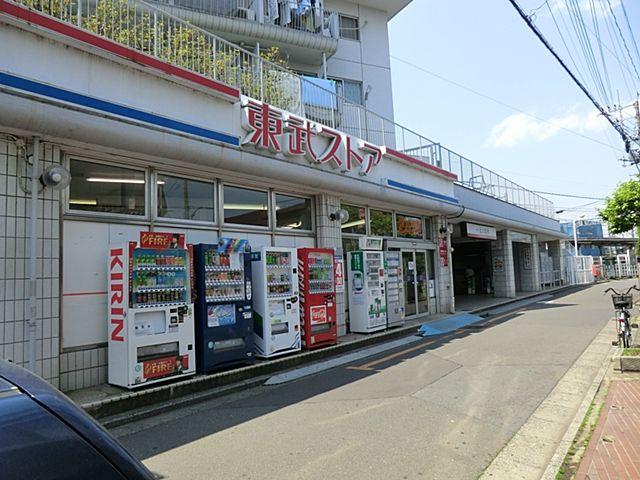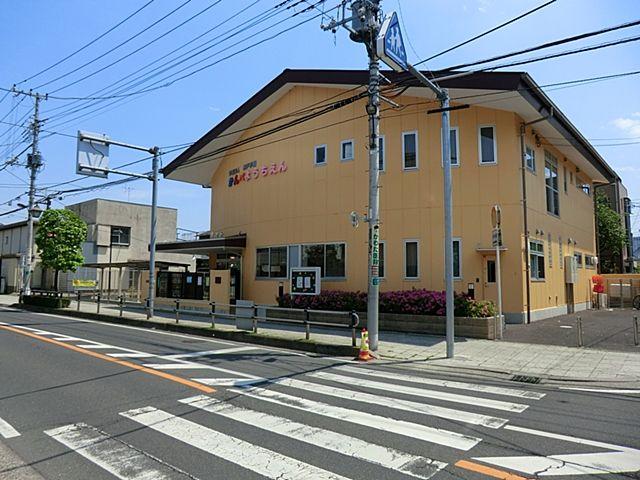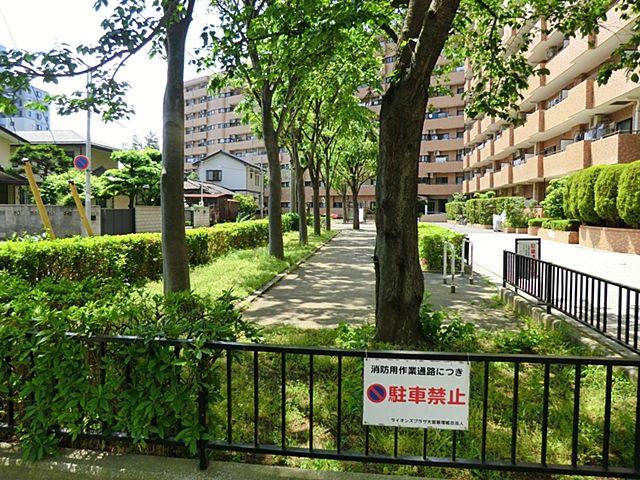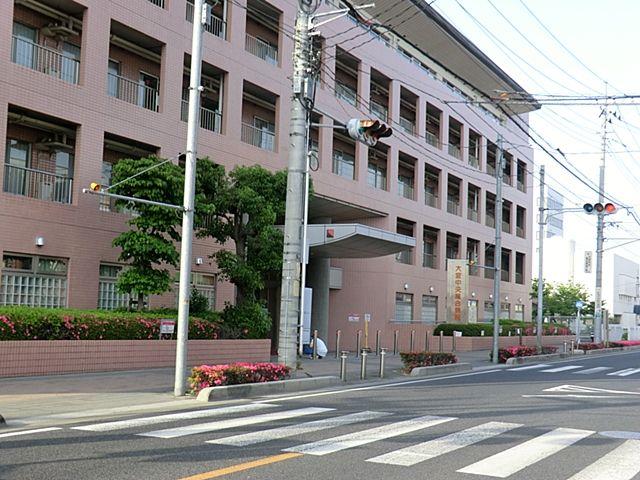|
|
Saitama Omiya-ku,
埼玉県さいたま市大宮区
|
|
JR Keihin-Tohoku Line "Omiya" walk 16 minutes
JR京浜東北線「大宮」歩16分
|
|
[Present] now, To customers all contact, Popular soft fluffy HAPPY WAON pillow gift! !
【プレゼント】今なら、お問い合わせいただいたお客さま全員に、人気のふんわりやわらかHAPPY WAON抱き枕プレゼント!!
|
|
■ 16-minute walk from Omiya Station ■ "20-year warranty" in the peace of mind ■ Safety of "KDP21] Construction method
■大宮駅から徒歩16分 ■安心の「20年保証」 ■安全の「KDP21]工法
|
Features pickup 特徴ピックアップ | | Corresponding to the flat-35S / 2 along the line more accessible / Facing south / System kitchen / All room storage / Shaping land / Washbasin with shower / Face-to-face kitchen / Toilet 2 places / Warm water washing toilet seat / Underfloor Storage / The window in the bathroom / TV monitor interphone / Walk-in closet / All room 6 tatami mats or more / Three-story or more / All rooms are two-sided lighting / Readjustment land within フラット35Sに対応 /2沿線以上利用可 /南向き /システムキッチン /全居室収納 /整形地 /シャワー付洗面台 /対面式キッチン /トイレ2ヶ所 /温水洗浄便座 /床下収納 /浴室に窓 /TVモニタ付インターホン /ウォークインクロゼット /全居室6畳以上 /3階建以上 /全室2面採光 /区画整理地内 |
Price 価格 | | 28,950,000 yen 2895万円 |
Floor plan 間取り | | 3LDK 3LDK |
Units sold 販売戸数 | | 1 units 1戸 |
Total units 総戸数 | | 1 units 1戸 |
Land area 土地面積 | | 62.92 sq m 62.92m2 |
Building area 建物面積 | | 101.62 sq m , Among the first floor garage 9.91 sq m 101.62m2、うち1階車庫9.91m2 |
Driveway burden-road 私道負担・道路 | | Nothing, North 8m width 無、北8m幅 |
Completion date 完成時期(築年月) | | June 2013 2013年6月 |
Address 住所 | | Saitama Omiya-ku, bank-cho 1 埼玉県さいたま市大宮区土手町1 |
Traffic 交通 | | JR Keihin-Tohoku Line "Omiya" walk 16 minutes
Tobu Noda line "Kitaomiya" walk 8 minutes
Saitama new urban transport Inasen "Railway Museum" walk 6 minutes JR京浜東北線「大宮」歩16分
東武野田線「北大宮」歩8分
埼玉新都市交通伊奈線「鉄道博物館」歩6分
|
Related links 関連リンク | | [Related Sites of this company] 【この会社の関連サイト】 |
Contact お問い合せ先 | | TEL: 0800-805-3596 [Toll free] mobile phone ・ Also available from PHS
Caller ID is not notified
Please contact the "saw SUUMO (Sumo)"
If it does not lead, If the real estate company TEL:0800-805-3596【通話料無料】携帯電話・PHSからもご利用いただけます
発信者番号は通知されません
「SUUMO(スーモ)を見た」と問い合わせください
つながらない方、不動産会社の方は
|
Building coverage, floor area ratio 建ぺい率・容積率 | | 60% ・ 200% 60%・200% |
Time residents 入居時期 | | Consultation 相談 |
Land of the right form 土地の権利形態 | | Ownership 所有権 |
Structure and method of construction 構造・工法 | | Wooden three-story (KDP21 method) 木造3階建(KDP21工法) |
Use district 用途地域 | | One dwelling 1種住居 |
Other limitations その他制限事項 | | Shade limit Yes 日影制限有 |
Overview and notices その他概要・特記事項 | | Facilities: Public Water Supply, This sewage, City gas, Building confirmation number: No. H24SHC117659, Parking: Car Port 設備:公営水道、本下水、都市ガス、建築確認番号:第H24SHC117659号、駐車場:カーポート |
Company profile 会社概要 | | <Mediation> Minister of Land, Infrastructure and Transport (1) the first 008,536 No. ion housing (Ltd.) Four Members Yubinbango104-0033, Chuo-ku, Tokyo Shinkawa 1-24-12 <仲介>国土交通大臣(1)第008536号イオンハウジング(株)フォーメンバーズ〒104-0033 東京都中央区新川1-24-12 |
