New Homes » Kanto » Saitama » Omiya-ku
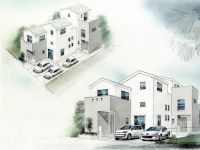 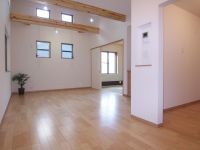
| | Saitama Omiya-ku, 埼玉県さいたま市大宮区 |
| JR Keihin-Tohoku Line "Omiya" walk 17 minutes JR京浜東北線「大宮」歩17分 |
| ■ Saitama Omiya-ku, Kamico cho ~ Missing the beautiful cherry tree-lined to my home ~ ■ Large space storage and the firmament of the balcony, Design concept to create a two open feeling ■さいたま市大宮区上小町 ~ 美しいさくら並木を抜けてわが家へ ~ ■大空間収納と大空のバルコニー、2つの開放感を創造する設計コンセプト |
| ■ House there is a large space living of versatile large storage "cubic storage" ceiling height 3.8m. ■ Extend the life under the sky "Sky balcony" second floor of 19 Pledge LDK using boldly the house. ■多目的な大型収納『キュービックストレージ』天井高3.8mの大空間リビングがある家。■暮らしを空の下に広げる『スカイバルコニー』2階を大胆に使った19帖LDKのある家。 |
Local guide map 現地案内図 | | Local guide map 現地案内図 | Features pickup 特徴ピックアップ | | Corresponding to the flat-35S / Pre-ground survey / Year Available / Parking two Allowed / LDK18 tatami mats or more / Energy-saving water heaters / Super close / It is close to the city / System kitchen / Bathroom Dryer / All room storage / Flat to the station / A quiet residential area / Or more before road 6m / Japanese-style room / Starting station / Mist sauna / Washbasin with shower / Face-to-face kitchen / Wide balcony / Toilet 2 places / Bathroom 1 tsubo or more / 2-story / 2 or more sides balcony / Double-glazing / Otobasu / Warm water washing toilet seat / Underfloor Storage / The window in the bathroom / Atrium / High-function toilet / Leafy residential area / Ventilation good / Dish washing dryer / Or more ceiling height 2.5m / Water filter / Three-story or more / Living stairs / City gas / Maintained sidewalk / roof balcony / Flat terrain / Floor heating フラット35Sに対応 /地盤調査済 /年内入居可 /駐車2台可 /LDK18畳以上 /省エネ給湯器 /スーパーが近い /市街地が近い /システムキッチン /浴室乾燥機 /全居室収納 /駅まで平坦 /閑静な住宅地 /前道6m以上 /和室 /始発駅 /ミストサウナ /シャワー付洗面台 /対面式キッチン /ワイドバルコニー /トイレ2ヶ所 /浴室1坪以上 /2階建 /2面以上バルコニー /複層ガラス /オートバス /温水洗浄便座 /床下収納 /浴室に窓 /吹抜け /高機能トイレ /緑豊かな住宅地 /通風良好 /食器洗乾燥機 /天井高2.5m以上 /浄水器 /3階建以上 /リビング階段 /都市ガス /整備された歩道 /ルーフバルコニー /平坦地 /床暖房 | Event information イベント情報 | | Local sales meetings (please visitors to direct local) schedule / Every Saturday, Sunday and public holidays time / 10:00 ~ 17:00 現地販売会(直接現地へご来場ください)日程/毎週土日祝時間/10:00 ~ 17:00 | Property name 物件名 | | Houses built for sale of Mosuto [Fresco Omiya ・ Kamico cho VII] モーストの分譲住宅【フレスコ大宮・上小町VII】 | Price 価格 | | 49,800,000 yen ~ 55,800,000 yen 4980万円 ~ 5580万円 | Floor plan 間取り | | 3LDK ~ 4LDK + S (storeroom) 3LDK ~ 4LDK+S(納戸) | Units sold 販売戸数 | | 2 units 2戸 | Total units 総戸数 | | 2 units 2戸 | Land area 土地面積 | | 99.82 sq m ~ 112.26 sq m (30.19 tsubo ~ 33.95 tsubo) (Registration) 99.82m2 ~ 112.26m2(30.19坪 ~ 33.95坪)(登記) | Building area 建物面積 | | 100.6 sq m ~ 108.88 sq m (30.43 tsubo ~ 32.93 tsubo) (Registration) 100.6m2 ~ 108.88m2(30.43坪 ~ 32.93坪)(登記) | Driveway burden-road 私道負担・道路 | | Road width: 9.82m, Asphaltic pavement 道路幅:9.82m、アスファルト舗装 | Completion date 完成時期(築年月) | | 2013 early December 2013年12月上旬 | Address 住所 | | Saitama Omiya-ku, Kamico cho 埼玉県さいたま市大宮区上小町 | Traffic 交通 | | JR Keihin-Tohoku Line "Omiya" walk 17 minutes JR京浜東北線「大宮」歩17分
| Related links 関連リンク | | [Related Sites of this company] 【この会社の関連サイト】 | Contact お問い合せ先 | | (Ltd.) Mosuto TEL: 048-650-5252 "saw SUUMO (Sumo)" and please contact (株)モーストTEL:048-650-5252「SUUMO(スーモ)を見た」と問い合わせください | Building coverage, floor area ratio 建ぺい率・容積率 | | Kenpei rate: 60%, Volume ratio: 200% 建ペい率:60%、容積率:200% | Time residents 入居時期 | | 2013 late December plans 2013年12月下旬予定 | Land of the right form 土地の権利形態 | | Ownership 所有権 | Structure and method of construction 構造・工法 | | Wooden 2-story (framing method), Wooden three-story (framing method) 木造2階建(軸組工法)、木造3階建(軸組工法) | Use district 用途地域 | | Two mid-high 2種中高 | Land category 地目 | | Residential land 宅地 | Other limitations その他制限事項 | | Regulations have by the Landscape Act 景観法による規制有 | Overview and notices その他概要・特記事項 | | Building confirmation number: first SJK-KX1311020468 建築確認番号:第SJK-KX1311020468 | Company profile 会社概要 | | <Seller> Saitama Governor (3) No. 019175 (Corporation) Prefecture Building Lots and Buildings Transaction Business Association (Corporation) metropolitan area real estate Fair Trade Council member (Ltd.) Mosuto Yubinbango330-0855 Saitama Omiya-ku, Kamico-cho, 490-6 <売主>埼玉県知事(3)第019175号(公社)埼玉県宅地建物取引業協会会員 (公社)首都圏不動産公正取引協議会加盟(株)モースト〒330-0855 埼玉県さいたま市大宮区上小町490-6 |
Rendering (appearance)完成予想図(外観) 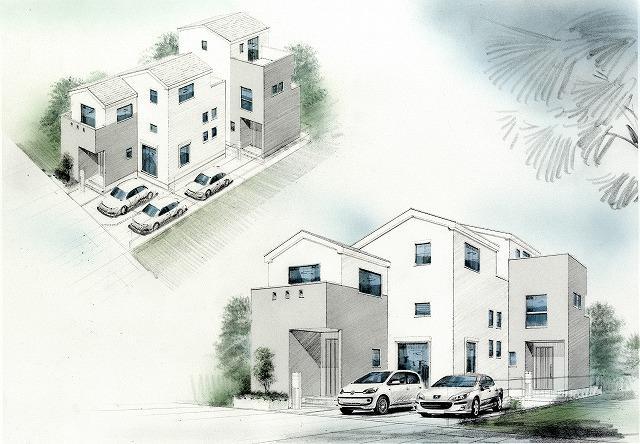 Rendering
完成予想図
Livingリビング 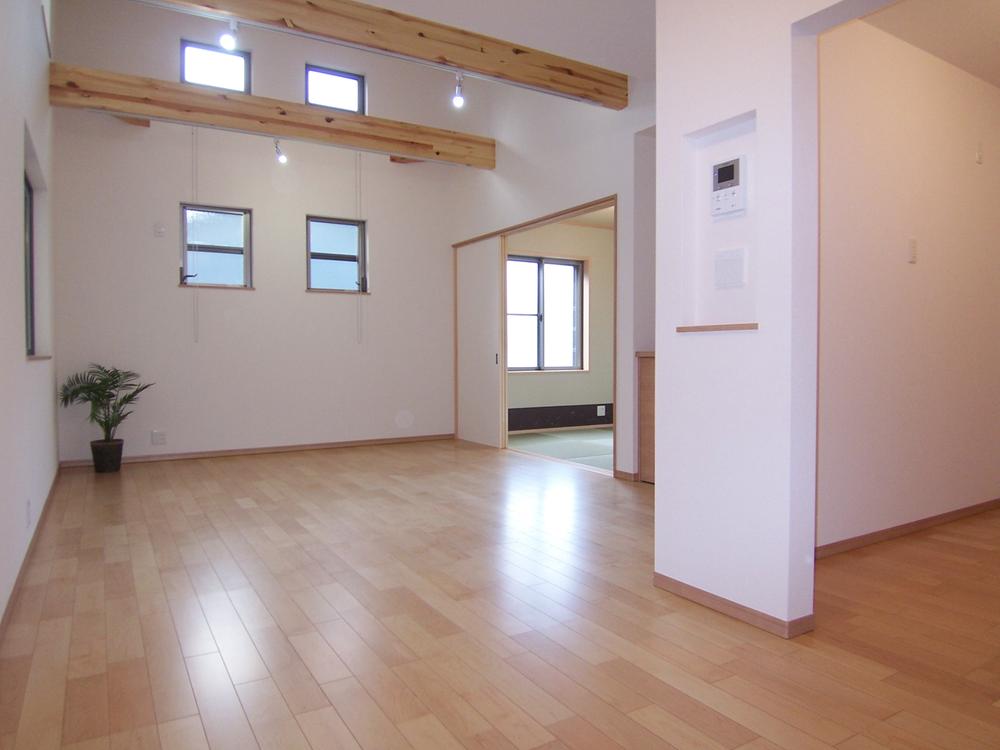 By using the difference in level between the cubic storage, Ensure the atrium ceiling height of 3.8m in the living room. Sunlight pouring from a high window will produce bright and open to the moments of reunion.
キュービックストレージとの段差を利用することで、リビングに高さ3.8mの吹抜け天井を確保。高窓から注ぐ陽光が団らんのひと時を明るく開放的に演出します。
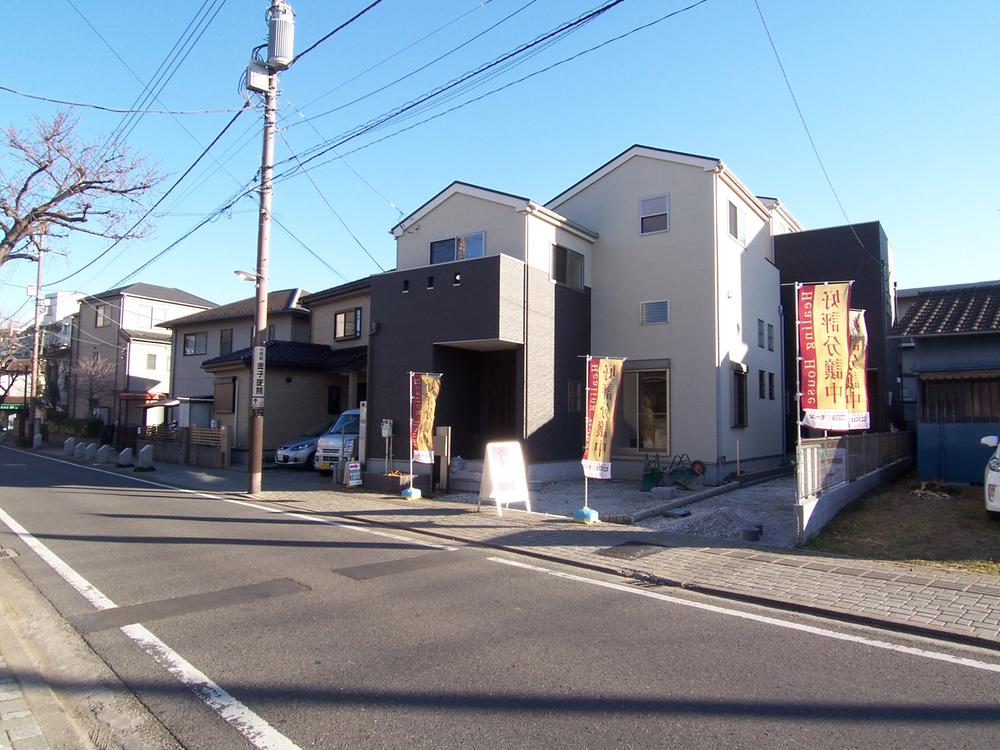 Local photos, including front road
前面道路含む現地写真
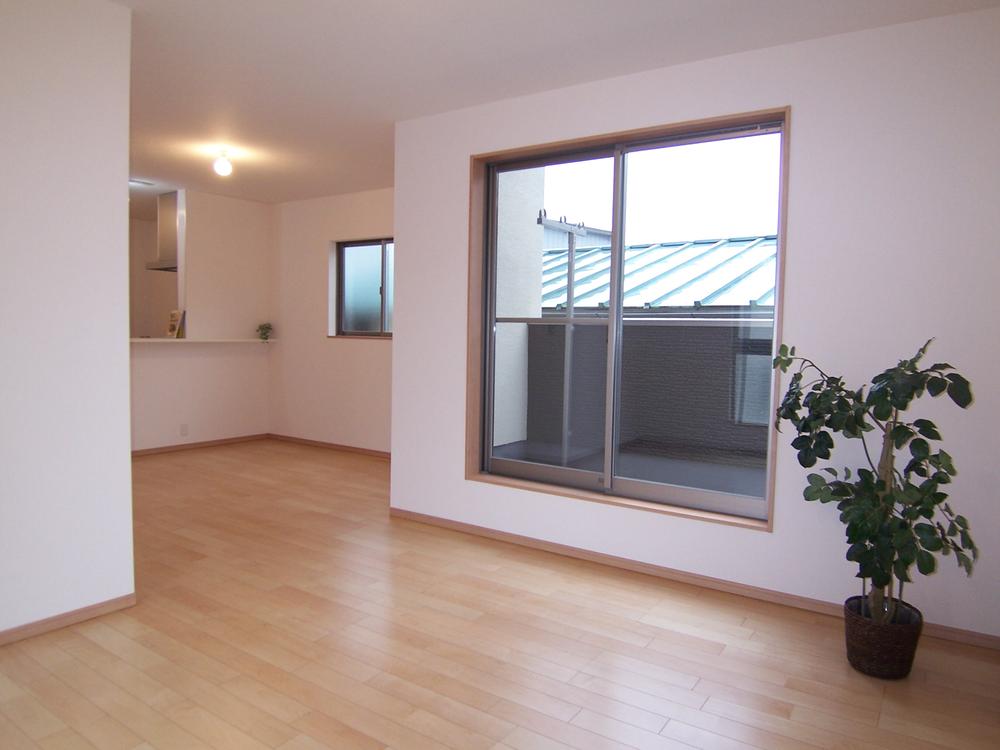 Achieve a 19 quires of LDK using the second floor which is the center of the house to the wide. While separating casually living and dining draw a bright and open space of the three-sided lighting.
住まいの中心となる2階フロアをワイドに使った19帖のLDKを実現。リビングとダイニングをさりげなく分離しながら3面採光の明るく開放的な空間を描いています。
Other introspectionその他内観 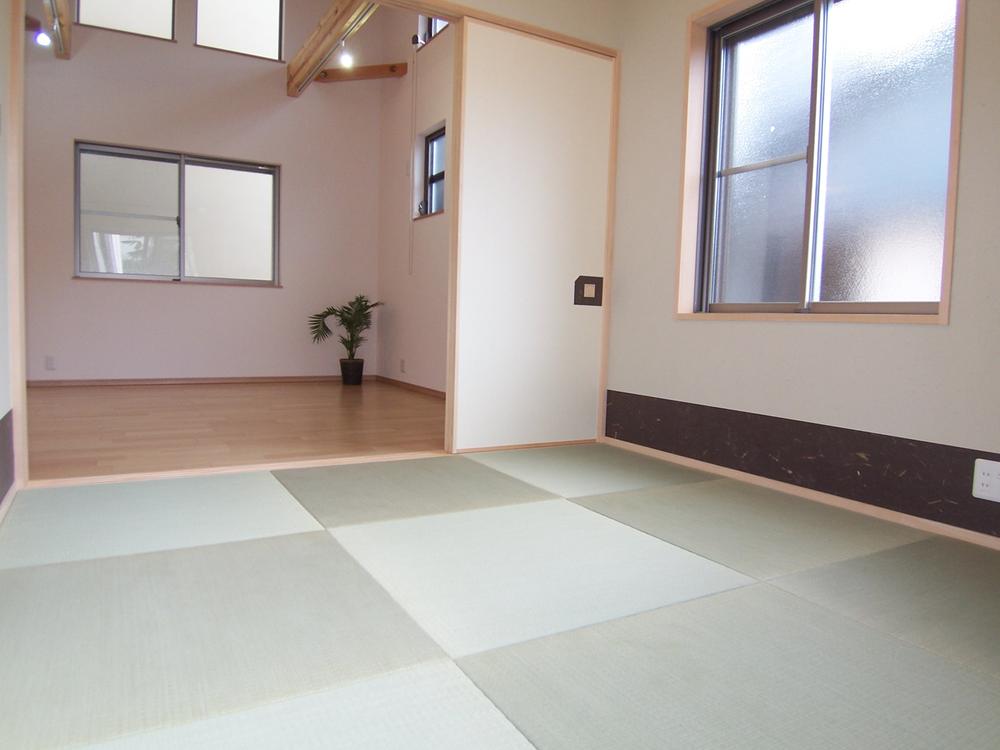 Diatomaceous earth The Japanese wall goods. Diatomaceous earth is, It is a natural material with a humidity effect and deodorizing effect.
和室壁財にはケイソウ土。
ケイソウ土は、調湿効果や脱臭効果を持つ自然素材です。
Livingリビング 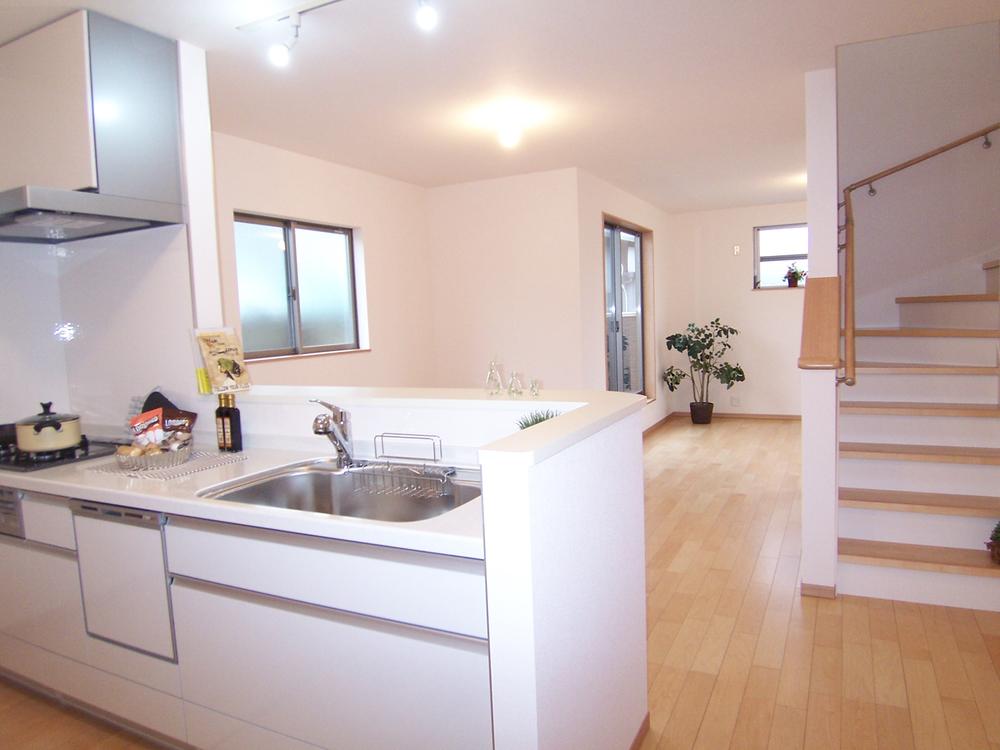 Living stairs. By installing the stairs in the living room, Produce a natural interaction with your family while are in the kitchen and living room. Ties are deepening plan about live.
リビング階段。
リビング内に階段を設置することで、キッチンやリビングにいながらご家族との自然なふれあいを演出。暮らすほど絆が深まるプランです。
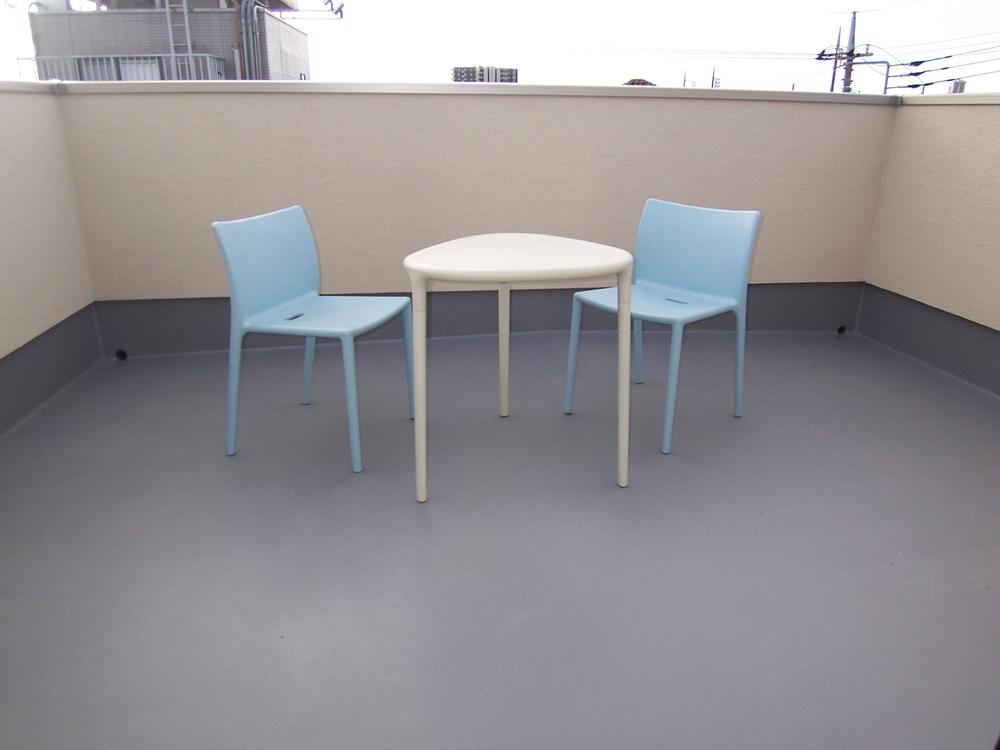 Balcony was placed on the third floor is depth of about 3.1m ・ Spacious size of a width of about 4m. Is Sky balcony that can be leveraged in a variety of applications as "second garden" close to the blue sky.
3階に配したバルコニーは奥行き約3.1m・幅約4mのゆったりとしたサイズ。青空に近い「第二の庭」として様々な用途に活用できるスカイバルコニーです。
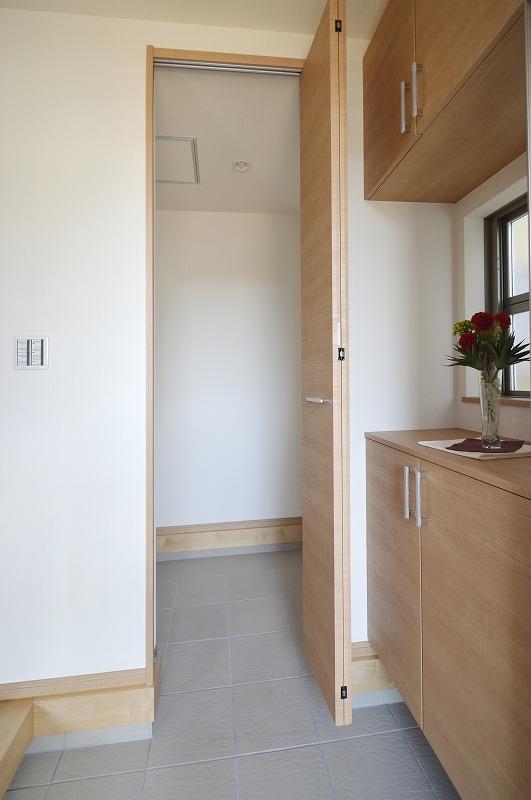 Stroller and camping equipment as well as "the front door storage" shoes and umbrella, golf bag, Snowboarding, etc., Handy for storage of items you do not want to bring into the room.
「玄関ストレージ」靴や傘だけでなくベビーカーやキャンプ用品、ゴルフバック、スノーボードなど、室内に持ち込みたくないアイテムの収納に重宝します。
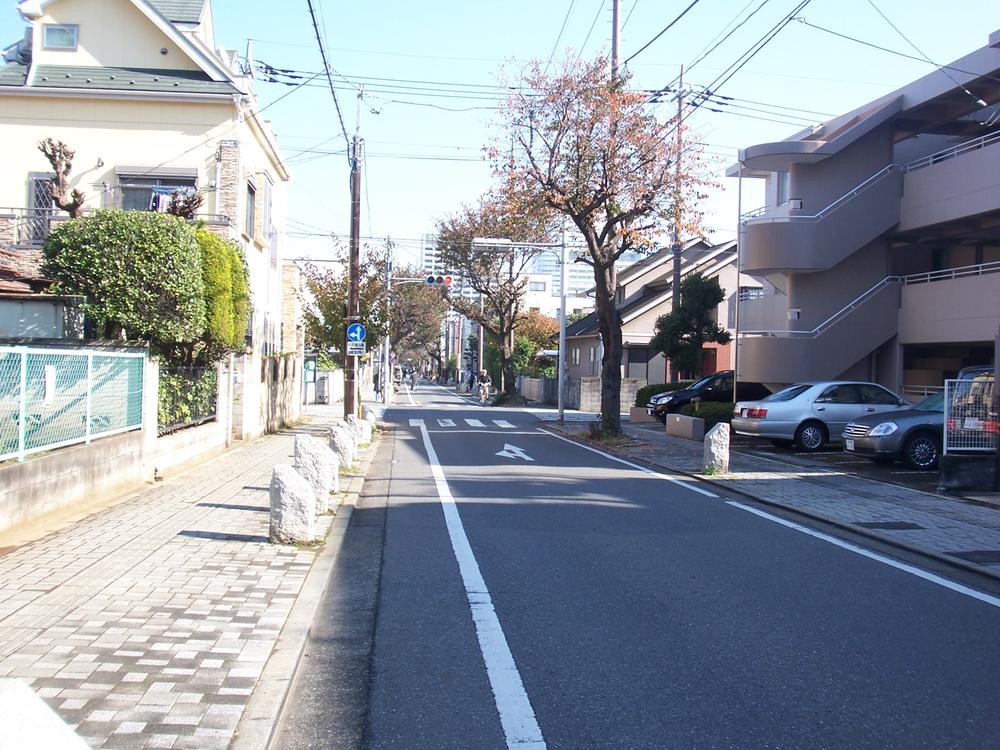
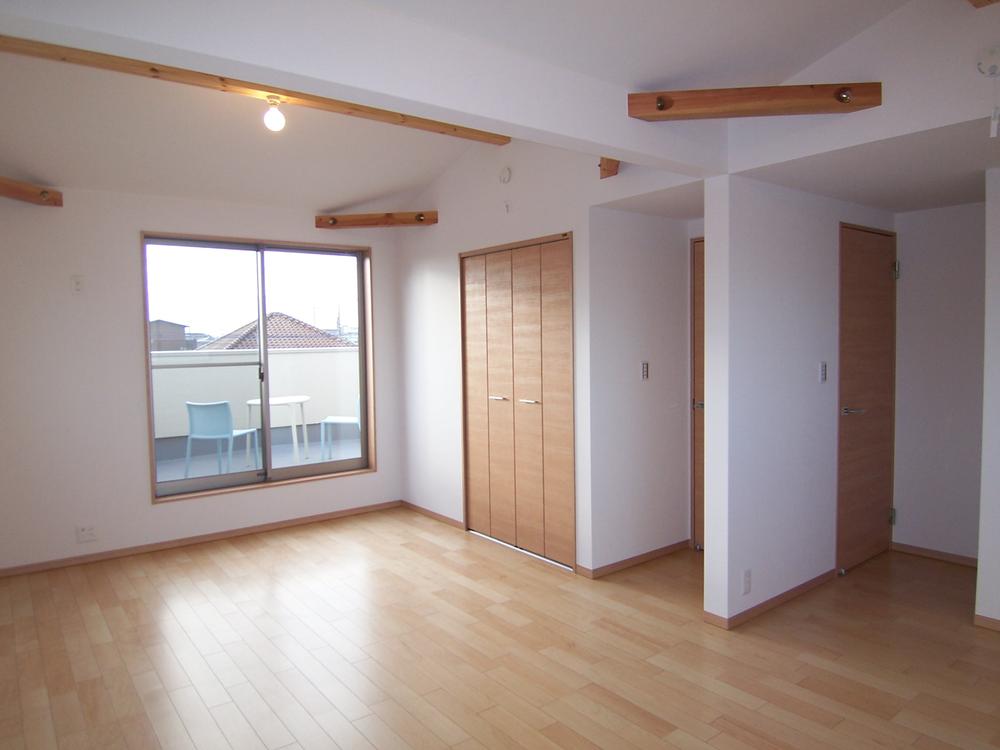 "Partition support of the living room," the third floor of the living room is, It is also a partition response plan that can be used as one large room even as a two-room according to the family structure.
「間仕切り対応の居室」3階の居室は、家族構成に合わせて2部屋としても大きな1部屋としても利用できる間仕切り対応プランです。
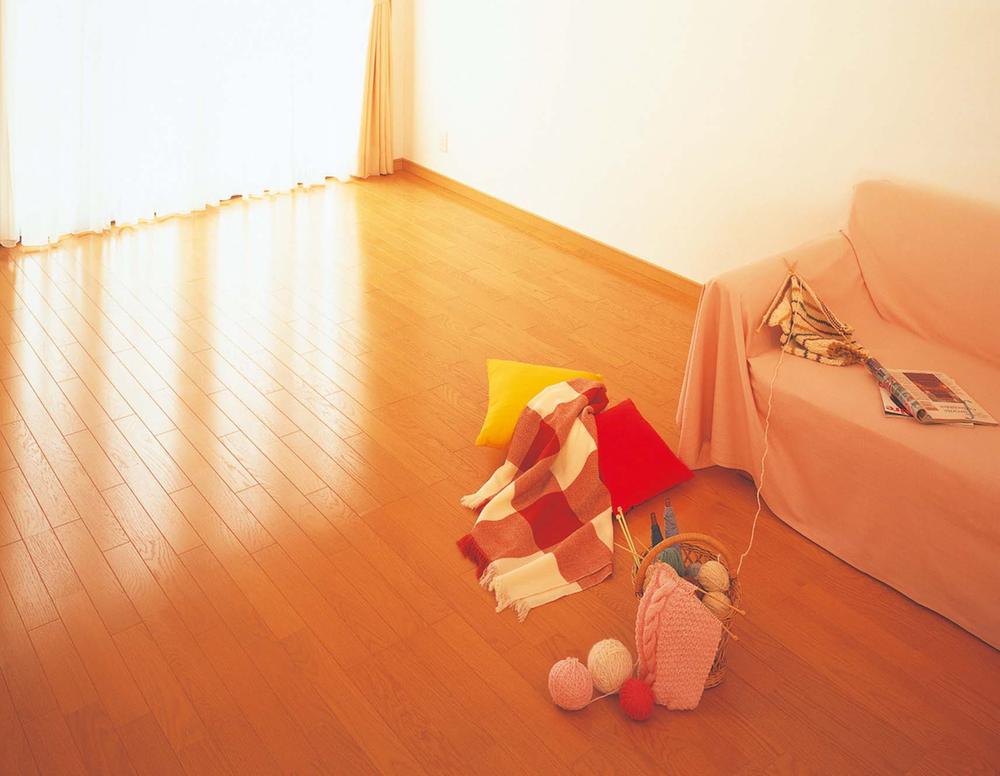 Other Equipment
その他設備
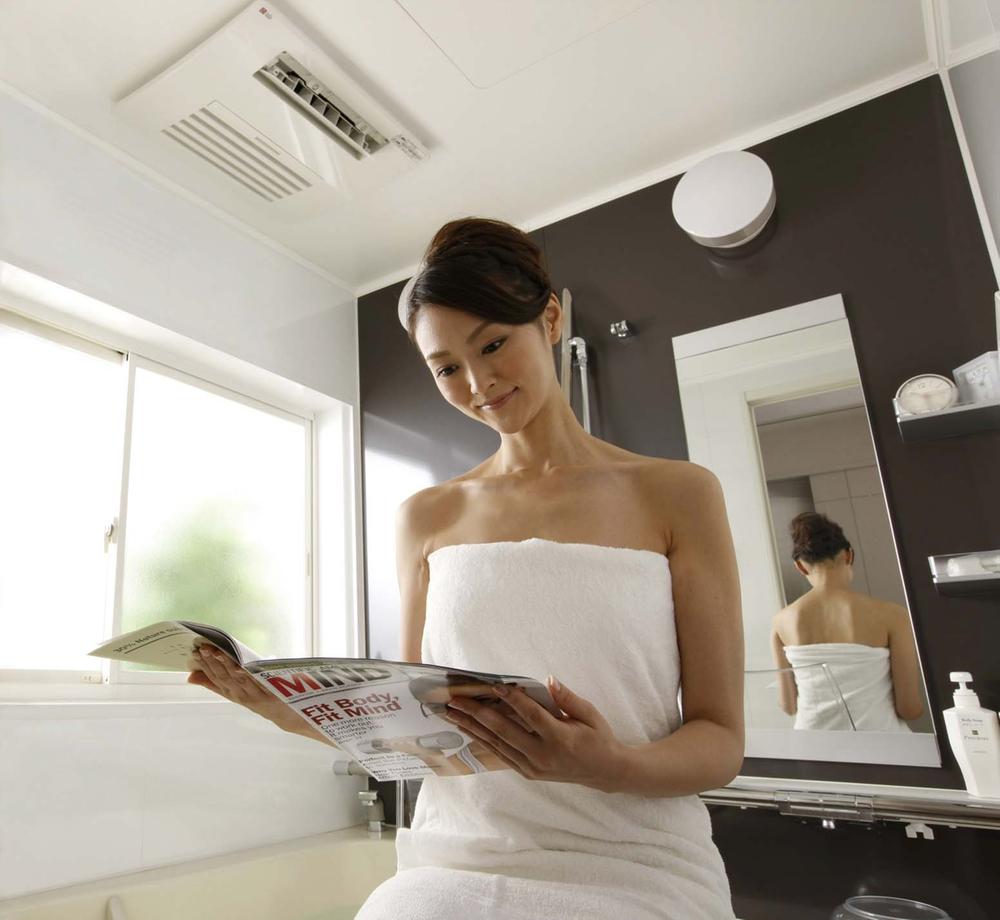 Other Equipment
その他設備
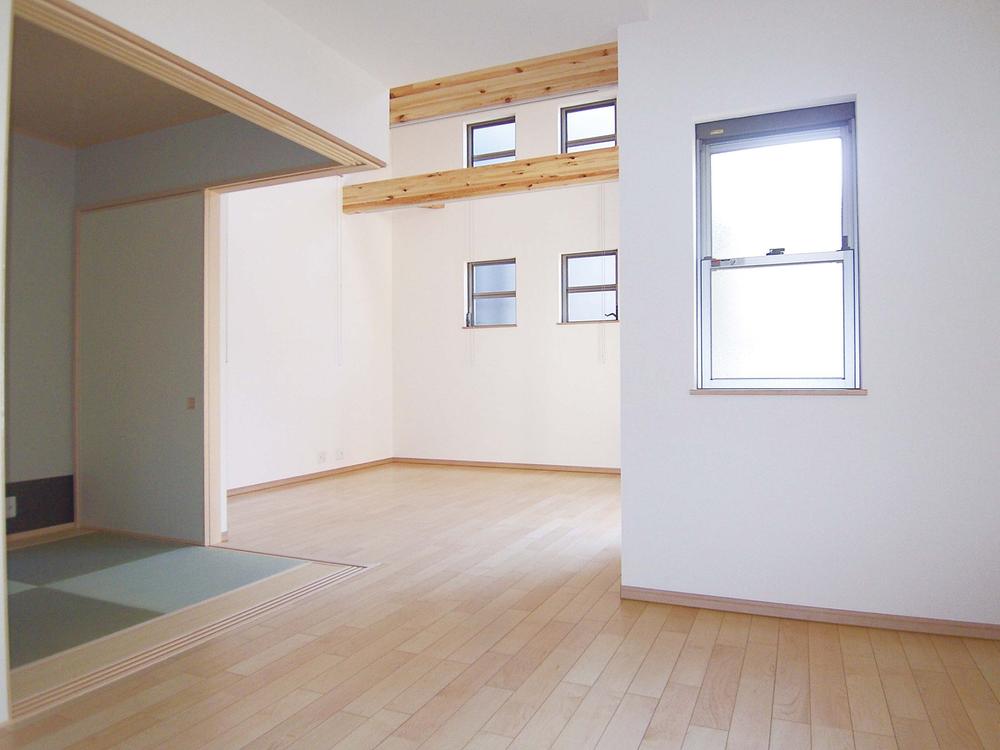 Other Equipment
その他設備
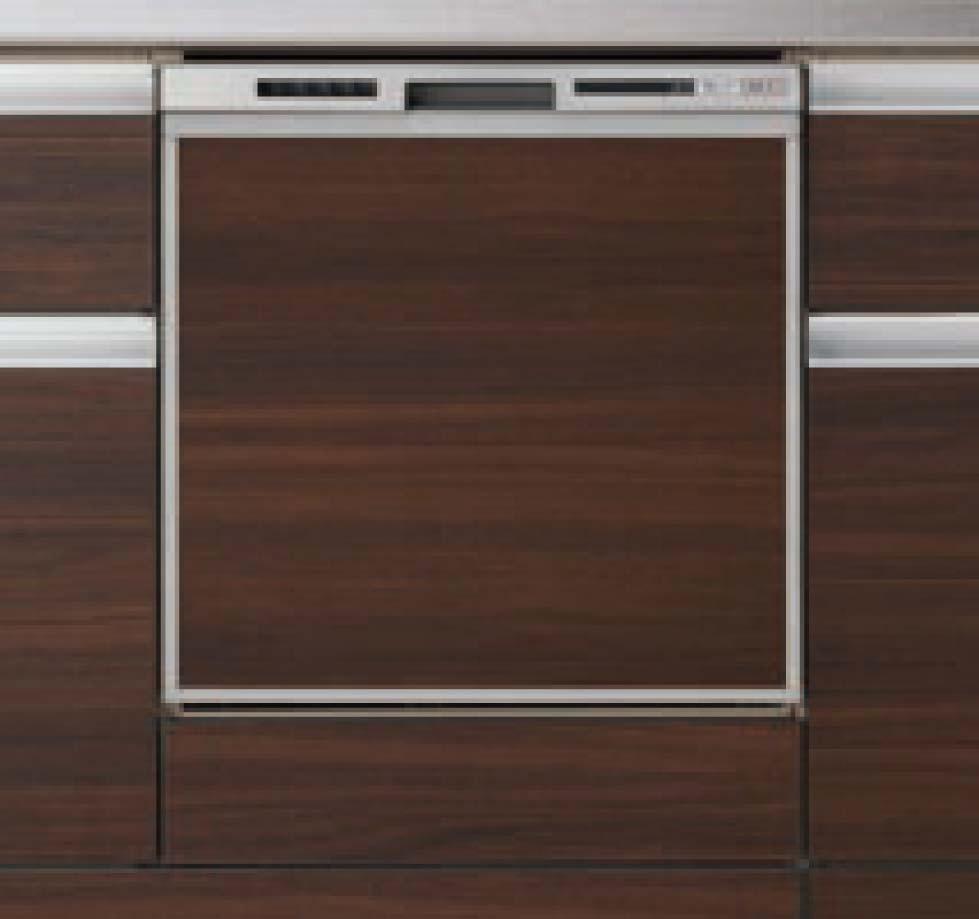 Other Equipment
その他設備
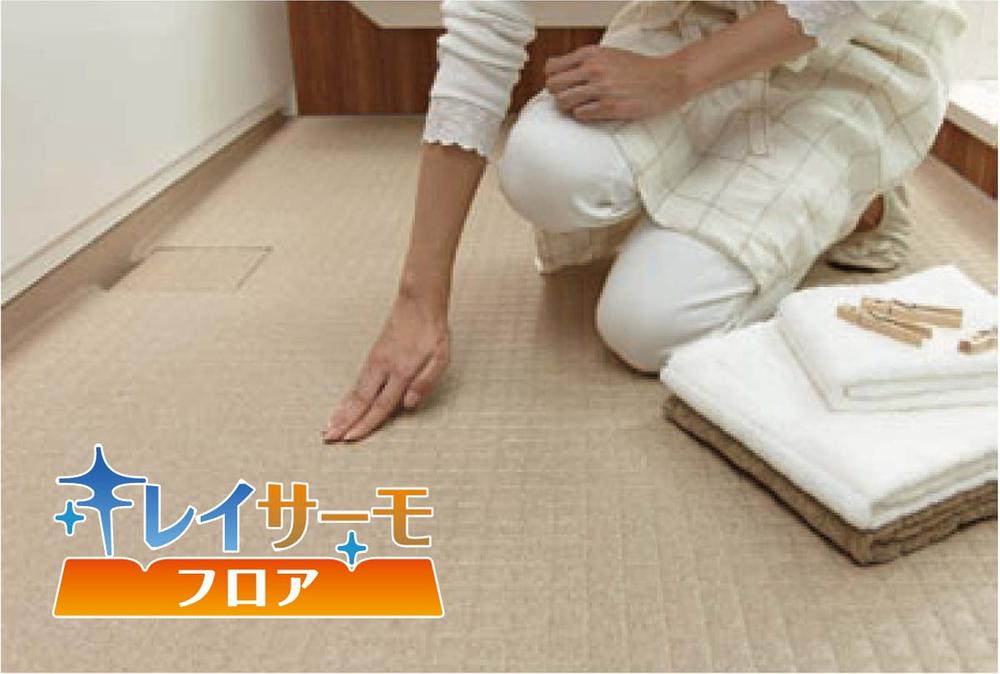 Other Equipment
その他設備
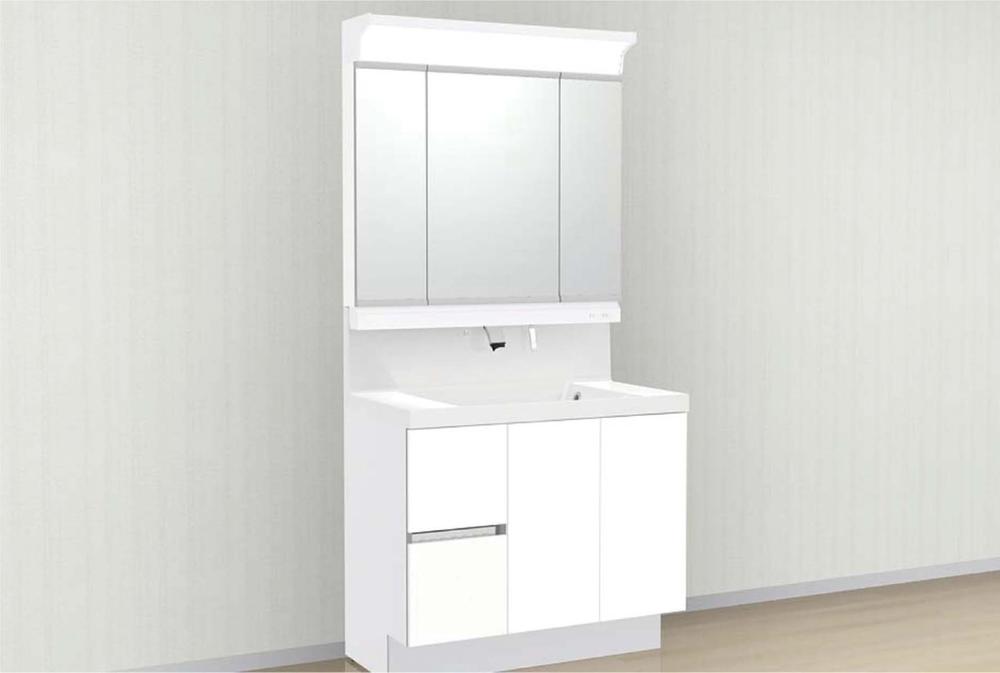 Other Equipment
その他設備
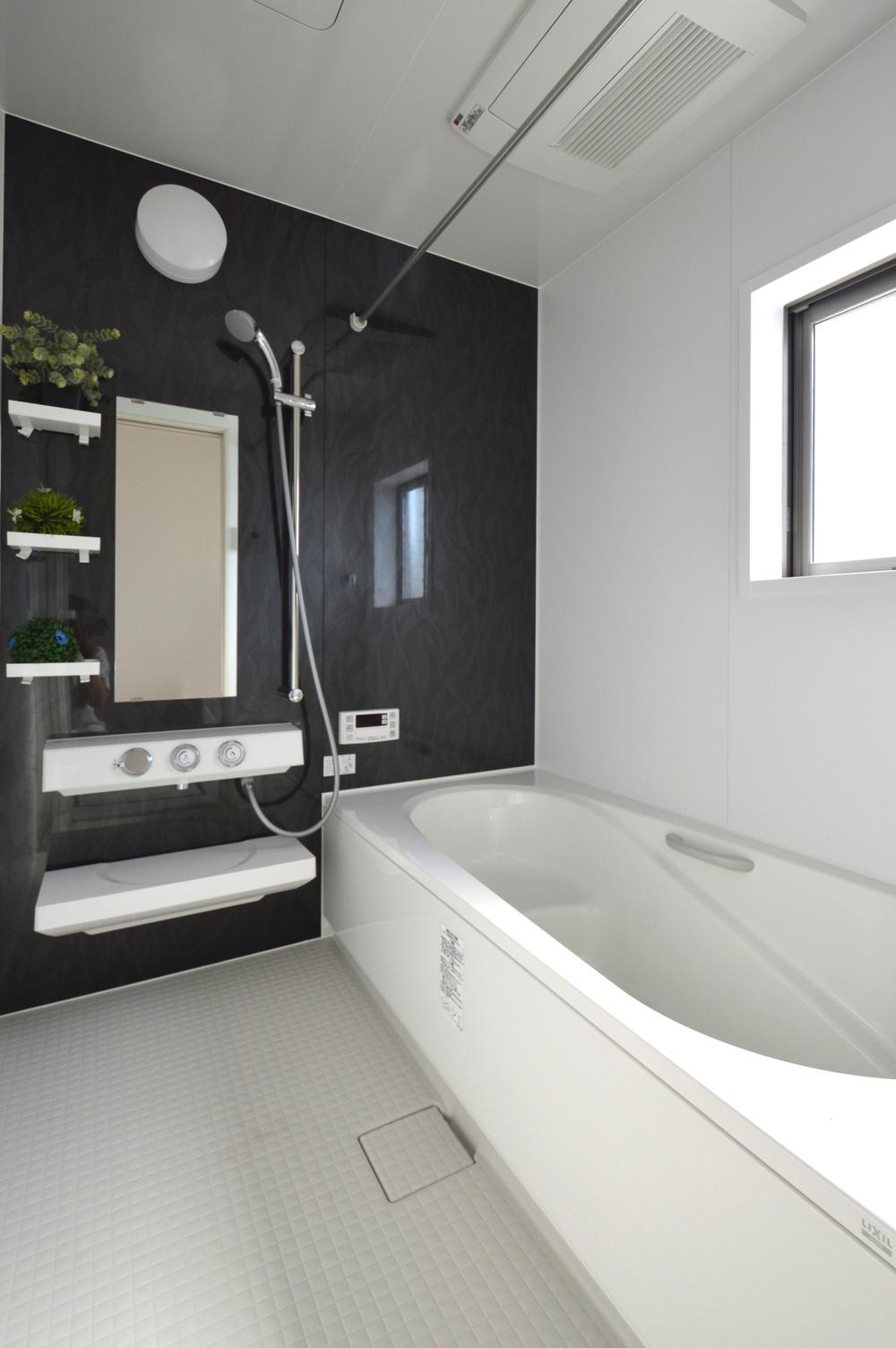 Bathroom
浴室
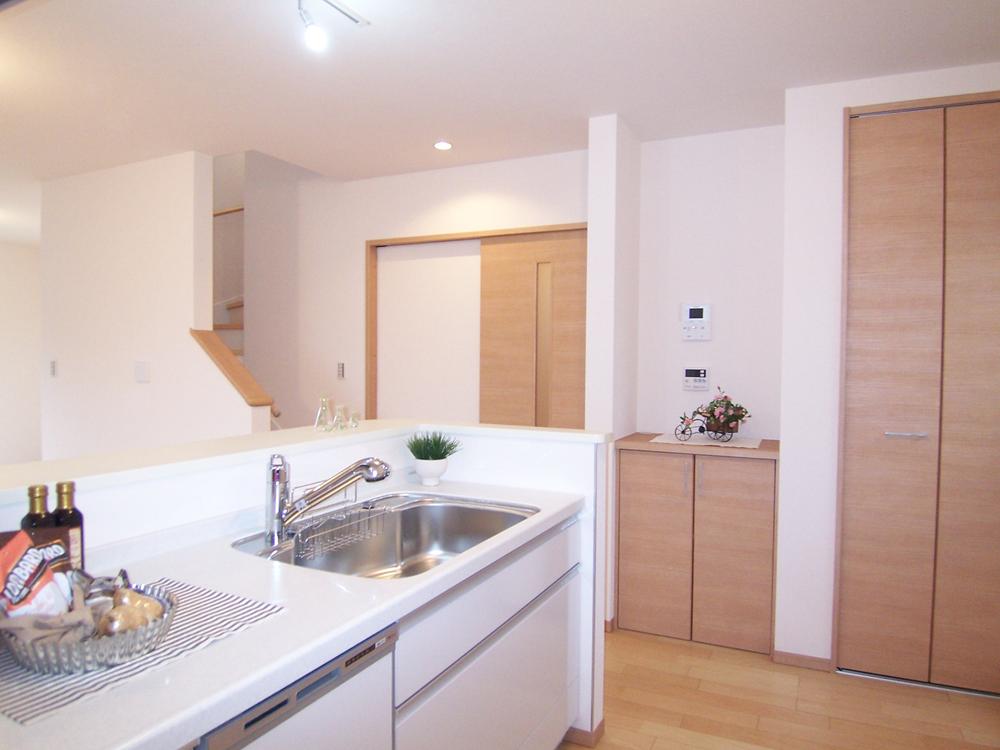 Kitchen
キッチン
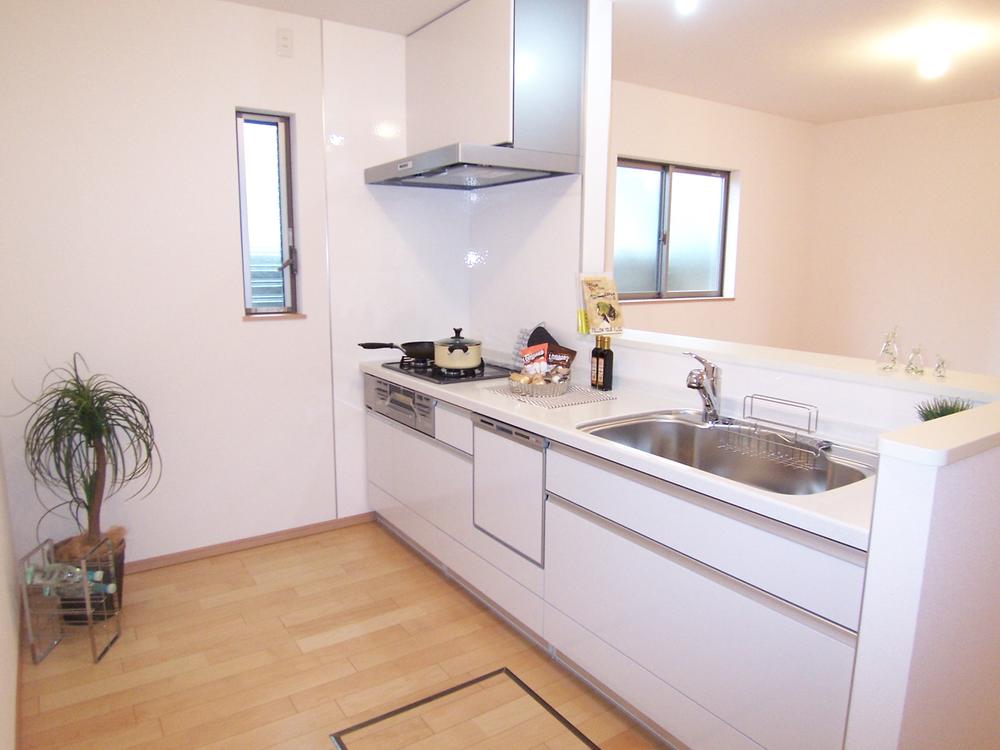 Kitchen
キッチン
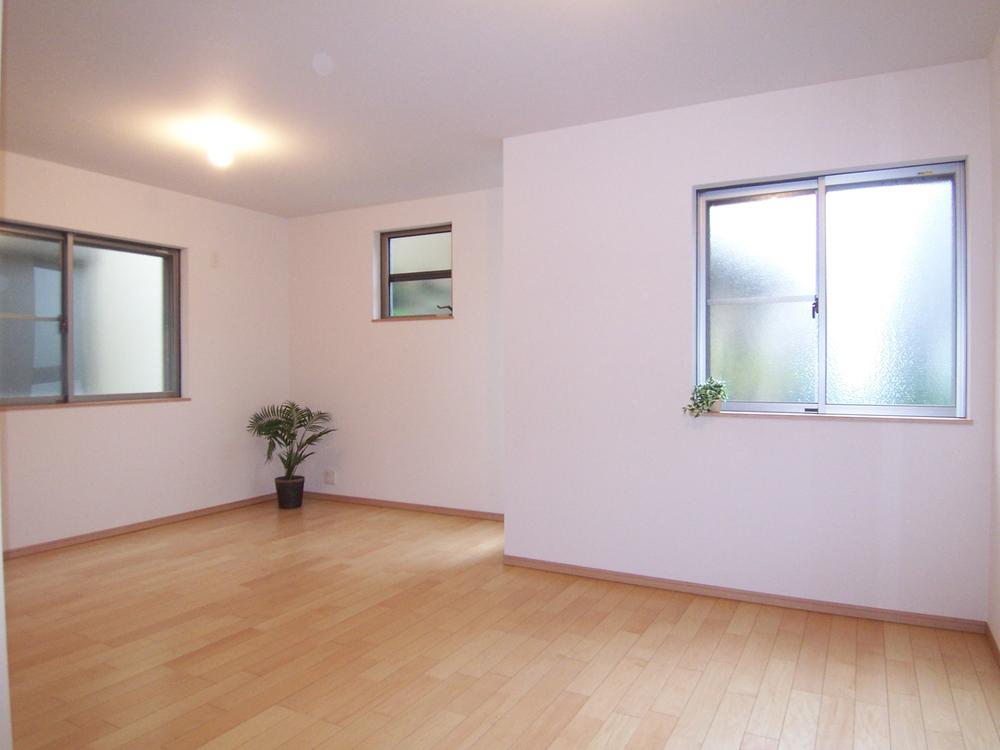 Non-living room
リビング以外の居室
Non-living roomリビング以外の居室 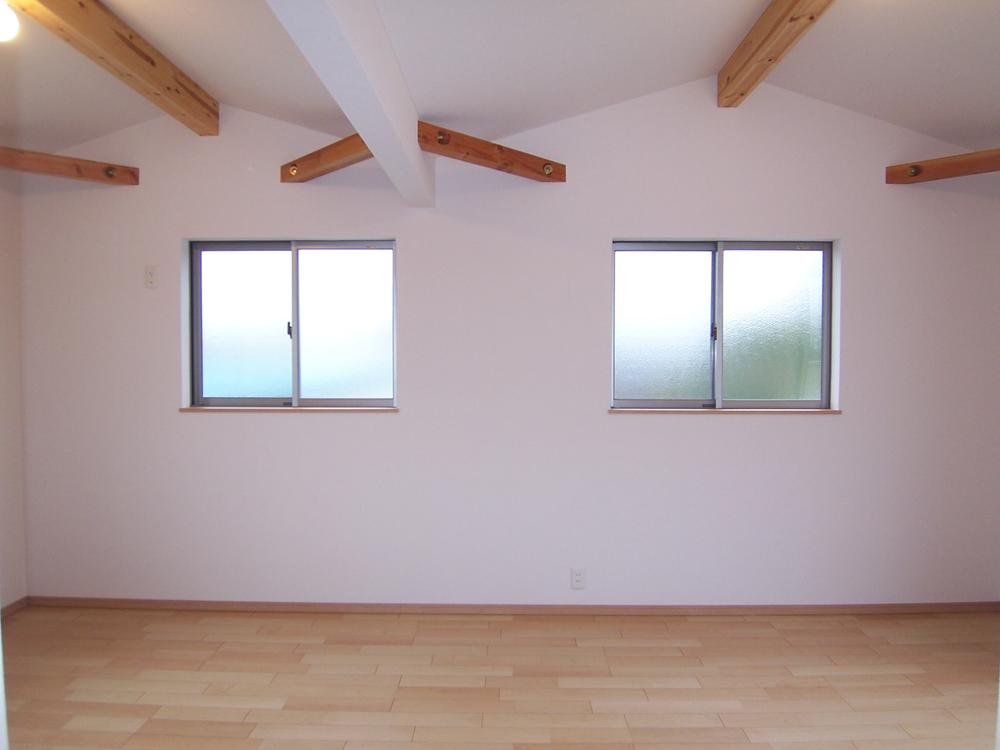 Fureshikiburu design.
フレシキブル設計。
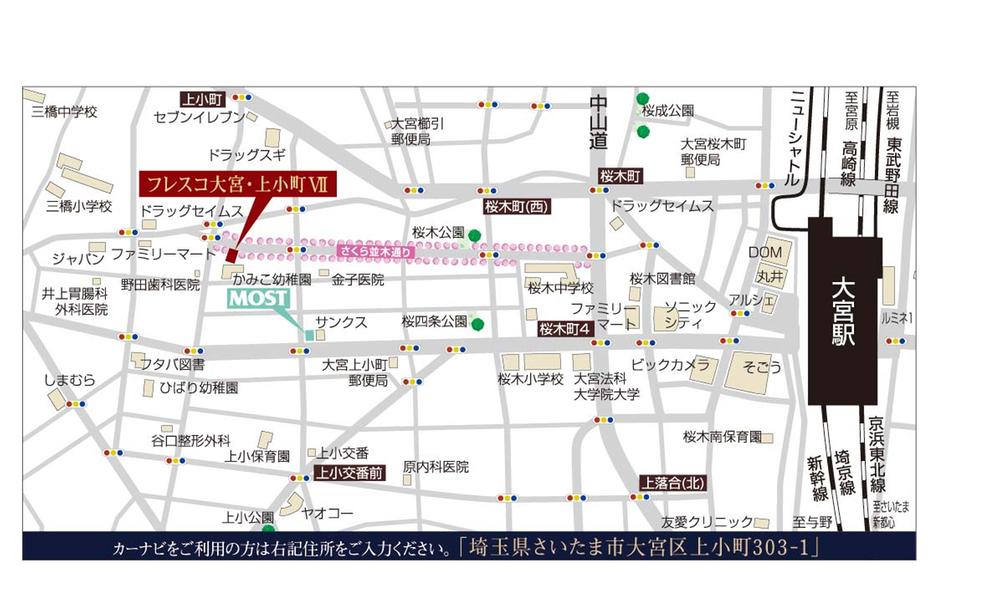 Local guide map
現地案内図
Location
| 






















