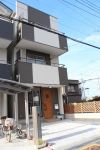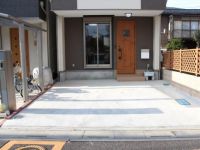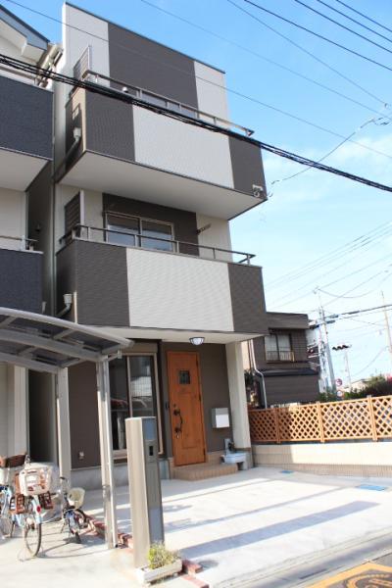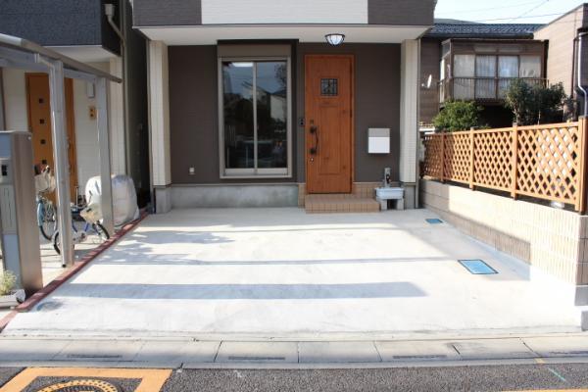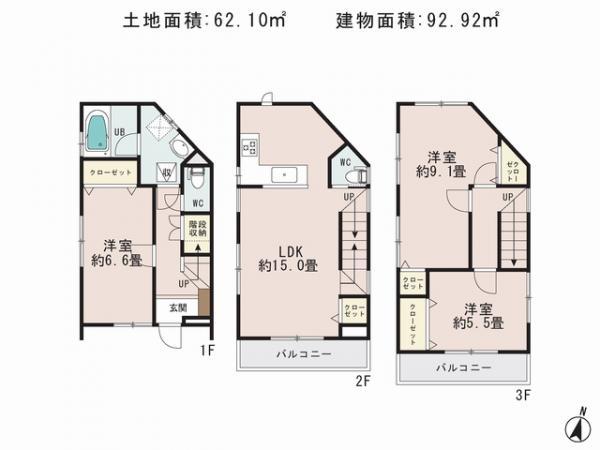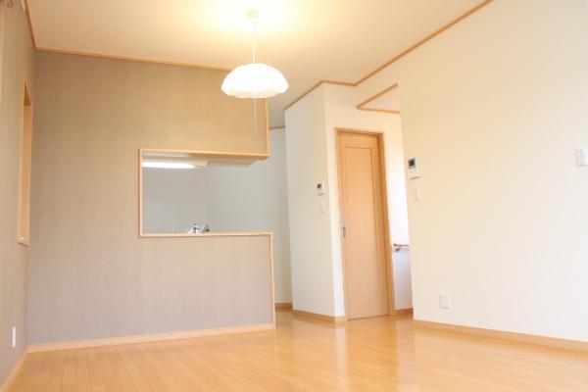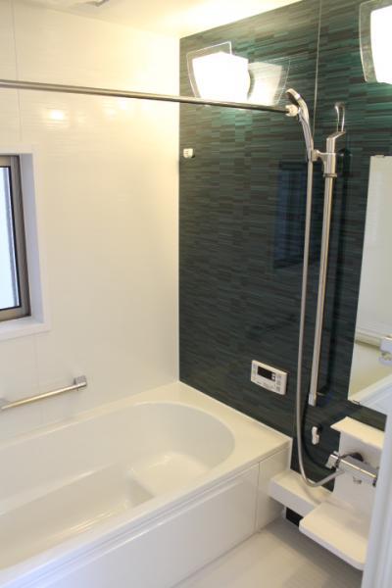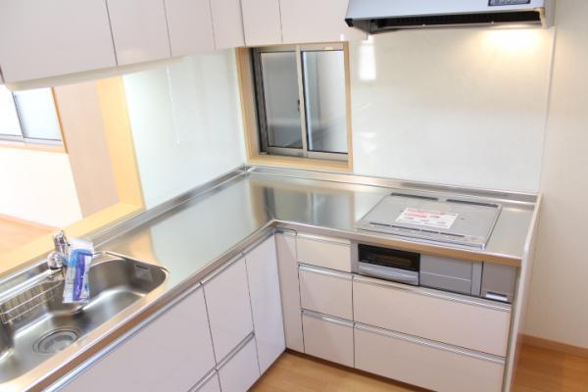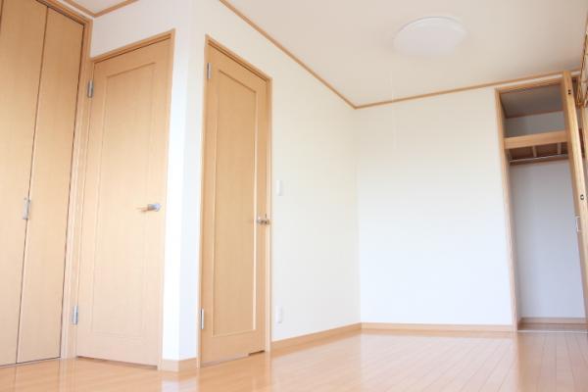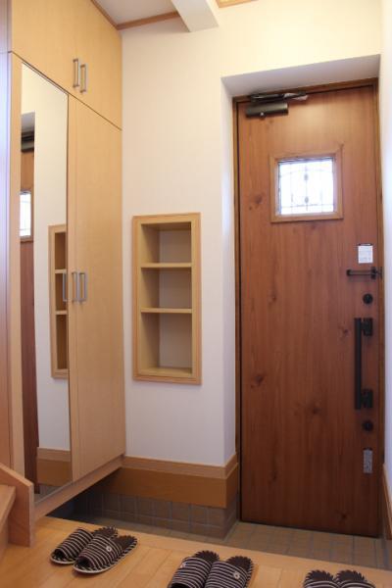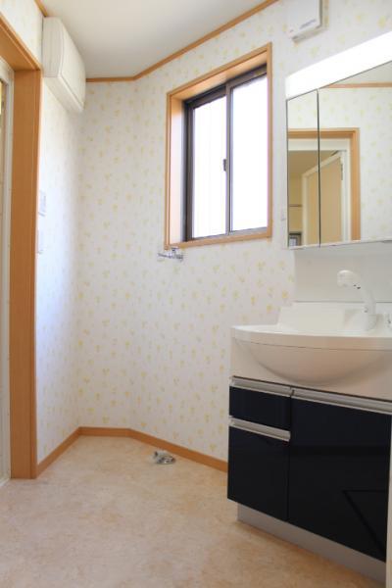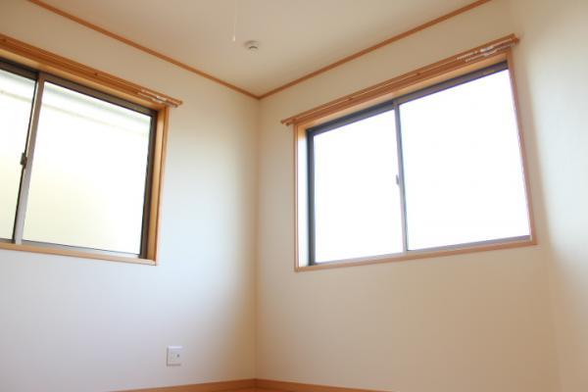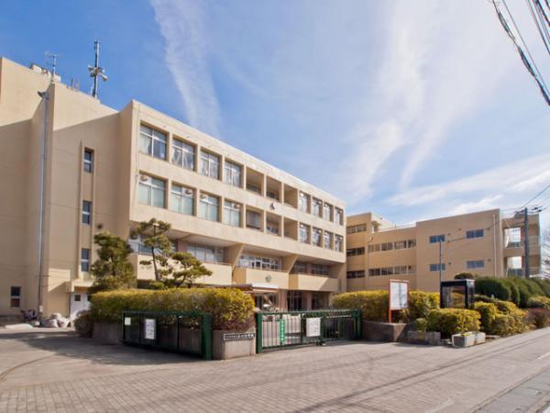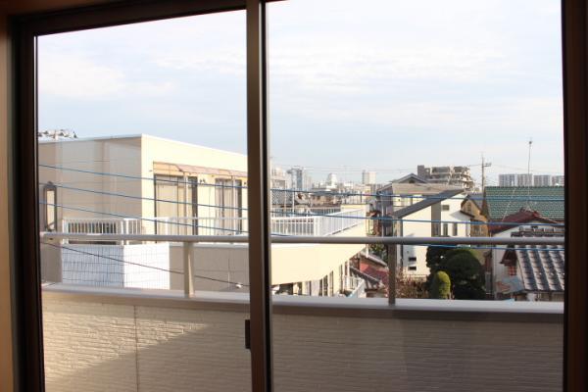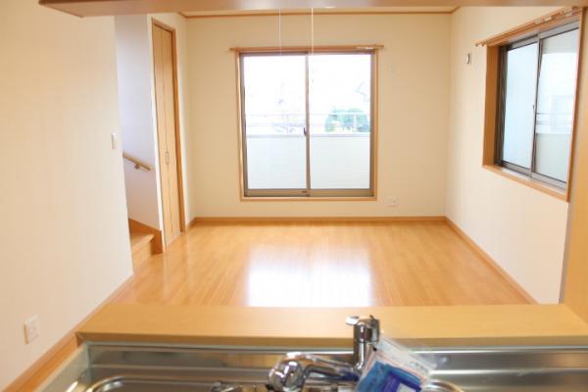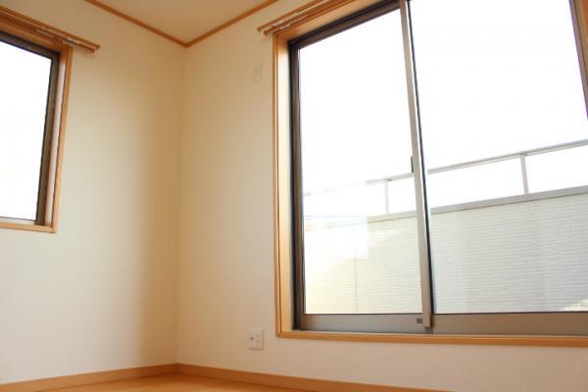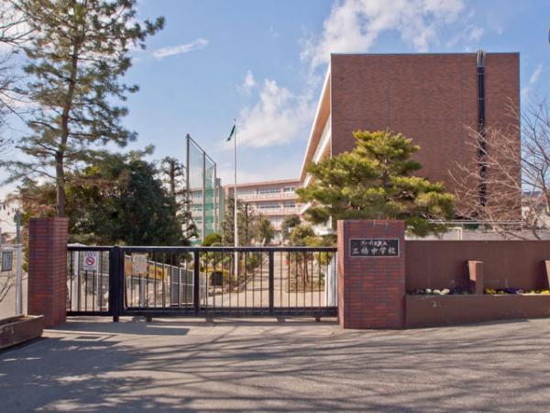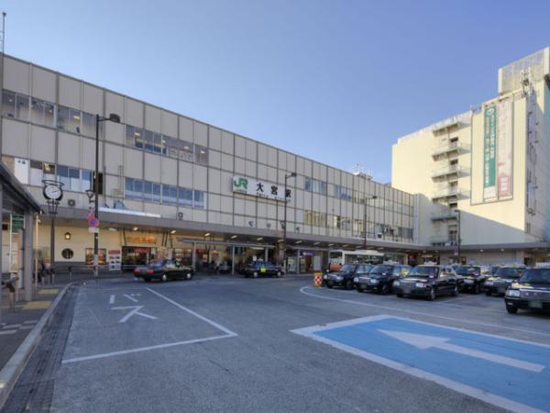|
|
Saitama Omiya-ku,
埼玉県さいたま市大宮区
|
|
JR Utsunomiya Line "Omiya" walk 22 minutes
JR宇都宮線「大宮」歩22分
|
|
◇ ◆ ◇ complete listing per, It is ready-to-move-in. It is a mansion that was directing the luxurious space, such as flooring of luxury precious wood in the L-shaped kitchen. ◇ ◆ ◇
◇◆◇完成物件につき、即入居可能です。L型システムキッチンに高級銘木のフローリングなど贅沢な空間を演出した邸宅です。◇◆◇
|
|
■ Water purifier integrated L-shaped kitchen ■ With big success bathroom dryer in your laundry on a rainy day ■ Ass cleaner! ! Bidet with toilet ■ With your voice mail to worry monitor children interphone ■
■浄水器一体型のL型システムキッチン ■雨の日のお洗濯にも大活躍な浴室乾燥機付き ■おしりスッキリ!!ウォシュレットつきトイレ ■お子様のお留守番にも安心なモニタ付きインタホン ■
|
Features pickup 特徴ピックアップ | | Parking two Allowed / Immediate Available / It is close to the city / System kitchen / Bathroom Dryer / A quiet residential area / LDK15 tatami mats or more / Washbasin with shower / Face-to-face kitchen / Toilet 2 places / Bathroom 1 tsubo or more / Double-glazing / Warm water washing toilet seat / The window in the bathroom / Urban neighborhood / Living stairs / City gas 駐車2台可 /即入居可 /市街地が近い /システムキッチン /浴室乾燥機 /閑静な住宅地 /LDK15畳以上 /シャワー付洗面台 /対面式キッチン /トイレ2ヶ所 /浴室1坪以上 /複層ガラス /温水洗浄便座 /浴室に窓 /都市近郊 /リビング階段 /都市ガス |
Price 価格 | | 29,800,000 yen 2980万円 |
Floor plan 間取り | | 3LDK 3LDK |
Units sold 販売戸数 | | 1 units 1戸 |
Total units 総戸数 | | 2 units 2戸 |
Land area 土地面積 | | 62.1 sq m (18.78 tsubo) (measured) 62.1m2(18.78坪)(実測) |
Building area 建物面積 | | 92.92 sq m (28.10 tsubo) (measured) 92.92m2(28.10坪)(実測) |
Driveway burden-road 私道負担・道路 | | Nothing, Southeast 4.5m width 無、南東4.5m幅 |
Completion date 完成時期(築年月) | | November 2012 2012年11月 |
Address 住所 | | Saitama Omiya-ku, Mitsuhashi 3 埼玉県さいたま市大宮区三橋3 |
Traffic 交通 | | JR Utsunomiya Line "Omiya" walk 22 minutes
JR Takasaki Line "Omiya" walk 22 minutes
JR Keihin-Tohoku Line "Omiya" walk 22 minutes JR宇都宮線「大宮」歩22分
JR高崎線「大宮」歩22分
JR京浜東北線「大宮」歩22分
|
Person in charge 担当者より | | Charge of ShaHara Koichi Age: says forties our clerk. Buy from odontogenic's when buying a "house! "When. Because I am because it's gift magic. I want to see the customers' happy face! ! My work has put the starting point there. 担当者原 公一年齢:40代弊社の事務員が言います。「家を買うときは原さんから買う!」と。なぜなら僕はプレゼント魔だからです。お客様の喜ぶ顔が見たい!!僕の仕事はそこに起点を置いています。 |
Contact お問い合せ先 | | TEL: 0800-603-6421 [Toll free] mobile phone ・ Also available from PHS
Caller ID is not notified
Please contact the "saw SUUMO (Sumo)"
If it does not lead, If the real estate company TEL:0800-603-6421【通話料無料】携帯電話・PHSからもご利用いただけます
発信者番号は通知されません
「SUUMO(スーモ)を見た」と問い合わせください
つながらない方、不動産会社の方は
|
Building coverage, floor area ratio 建ぺい率・容積率 | | 60% ・ 180% 60%・180% |
Time residents 入居時期 | | Immediate available 即入居可 |
Land of the right form 土地の権利形態 | | Ownership 所有権 |
Structure and method of construction 構造・工法 | | Wooden three-story 木造3階建 |
Use district 用途地域 | | One dwelling 1種住居 |
Overview and notices その他概要・特記事項 | | Contact: Hara Koichi, Facilities: Public Water Supply, This sewage, City gas, Building confirmation number: No. SJK-KX1211010564, Parking: car space 担当者:原 公一、設備:公営水道、本下水、都市ガス、建築確認番号:第SJK-KX1211010564号、駐車場:カースペース |
Company profile 会社概要 | | <Mediation> Saitama Governor (2) No. 020699 (Corporation) Prefecture Building Lots and Buildings Transaction Business Association (Corporation) metropolitan area real estate Fair Trade Council member (Ltd.) Academic House Yubinbango338-0002 Saitama Chuo Shimoochiai 4-10-12 <仲介>埼玉県知事(2)第020699号(公社)埼玉県宅地建物取引業協会会員 (公社)首都圏不動産公正取引協議会加盟(株)アカデミックハウス〒338-0002 埼玉県さいたま市中央区下落合4-10-12 |
