New Homes » Kanto » Saitama » Omiya-ku
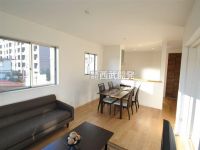 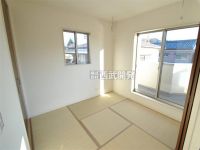
| | Saitama Omiya-ku, 埼玉県さいたま市大宮区 |
| Tobu Noda line "Kitaomiya" walk 10 minutes 東武野田線「北大宮」歩10分 |
| Well-appointed living environment, Fashionable condominiums birth on the bank-cho! Walk-in closet ・ Super is with a loft! I'd love to, Feel free to contact tour! 住環境の整った、土手町にオシャレな分譲住宅誕生!ウォークインクローゼット・スーパーロフト付きです!是非、お気軽にご見学を! |
| 2 along the line more accessible, Super close, System kitchen, Flat to the station, Around traffic fewerese-style room, Starting station, Face-to-face kitchen, City gas 2沿線以上利用可、スーパーが近い、システムキッチン、駅まで平坦、周辺交通量少なめ、和室、始発駅、対面式キッチン、都市ガス |
Features pickup 特徴ピックアップ | | 2 along the line more accessible / Super close / System kitchen / Flat to the station / Around traffic fewer / Japanese-style room / Starting station / Face-to-face kitchen / City gas 2沿線以上利用可 /スーパーが近い /システムキッチン /駅まで平坦 /周辺交通量少なめ /和室 /始発駅 /対面式キッチン /都市ガス | Price 価格 | | 37,800,000 yen ・ 46,800,000 yen 3780万円・4680万円 | Floor plan 間取り | | 3LDK + S (storeroom) ・ 4LDK 3LDK+S(納戸)・4LDK | Units sold 販売戸数 | | 2 units 2戸 | Total units 総戸数 | | 2 units 2戸 | Land area 土地面積 | | 91.03 sq m ・ 109.07 sq m (measured) 91.03m2・109.07m2(実測) | Building area 建物面積 | | 93.57 sq m ・ 102.25 sq m (measured) 93.57m2・102.25m2(実測) | Driveway burden-road 私道負担・道路 | | Including A Building alley-like portion 38.86 sq m A号棟路地状部分38.86m2含む | Completion date 完成時期(築年月) | | 2013 end of August 2013年8月末 | Address 住所 | | Saitama Omiya-ku, bank-cho 1 埼玉県さいたま市大宮区土手町1 | Traffic 交通 | | Tobu Noda line "Kitaomiya" walk 10 minutes
JR Keihin-Tohoku Line "Omiya" walk 15 minutes
Saitama new urban transport Inasen "Railway Museum" walk 11 minutes 東武野田線「北大宮」歩10分
JR京浜東北線「大宮」歩15分
埼玉新都市交通伊奈線「鉄道博物館」歩11分
| Person in charge 担当者より | | Personnel Toru Totsuka Age: 20 Daigyokai experience: the look for two years housing in your eyes, I want to help in the best. Ya anxiety on housing, Please consult anything that you do not know. 担当者戸塚 徹年齢:20代業界経験:2年住宅探しをお客様目線で、全力でお手伝いしたいと思っております。住宅に関する不安や、解らないことは何でもご相談ください。 | Contact お問い合せ先 | | TEL: 0800-603-0679 [Toll free] mobile phone ・ Also available from PHS
Caller ID is not notified
Please contact the "saw SUUMO (Sumo)"
If it does not lead, If the real estate company TEL:0800-603-0679【通話料無料】携帯電話・PHSからもご利用いただけます
発信者番号は通知されません
「SUUMO(スーモ)を見た」と問い合わせください
つながらない方、不動産会社の方は
| Time residents 入居時期 | | Immediate available 即入居可 | Land of the right form 土地の権利形態 | | Ownership 所有権 | Use district 用途地域 | | One dwelling 1種住居 | Other limitations その他制限事項 | | B Building 2014 the end of February will be completed B号棟2014年2月末完成予定 | Overview and notices その他概要・特記事項 | | Contact: Toru Totsuka, Building confirmation number: No. 13UDI1S Ken 01599 担当者:戸塚 徹、建築確認番号:第13UDI1S建01599号 | Company profile 会社概要 | | <Mediation> Minister of Land, Infrastructure and Transport (3) No. 006323 (Ltd.) Seibu development Omiya Yubinbango330-0843 Saitama Omiya-ku, Yoshiki-cho 1-42-1 <仲介>国土交通大臣(3)第006323号(株)西武開発大宮店〒330-0843 埼玉県さいたま市大宮区吉敷町1-42-1 |
Livingリビング 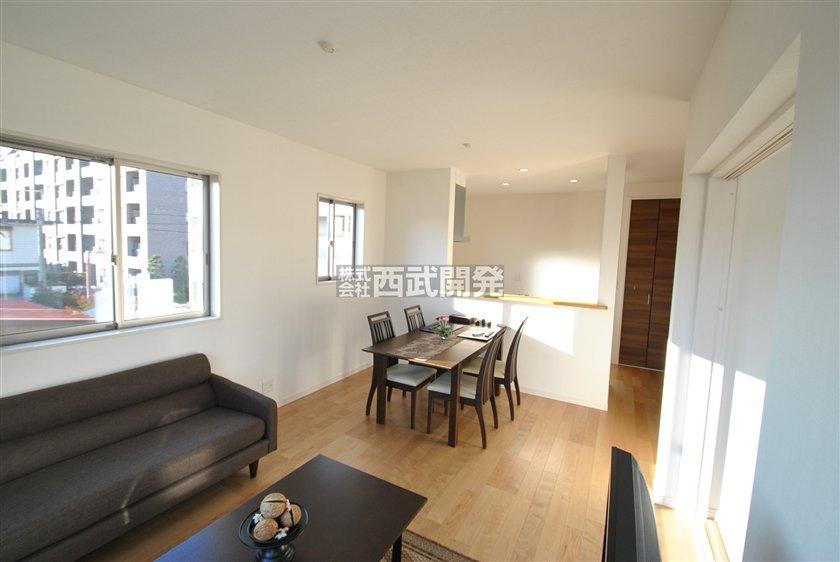 A Building Living
A号棟リビング
Non-living roomリビング以外の居室 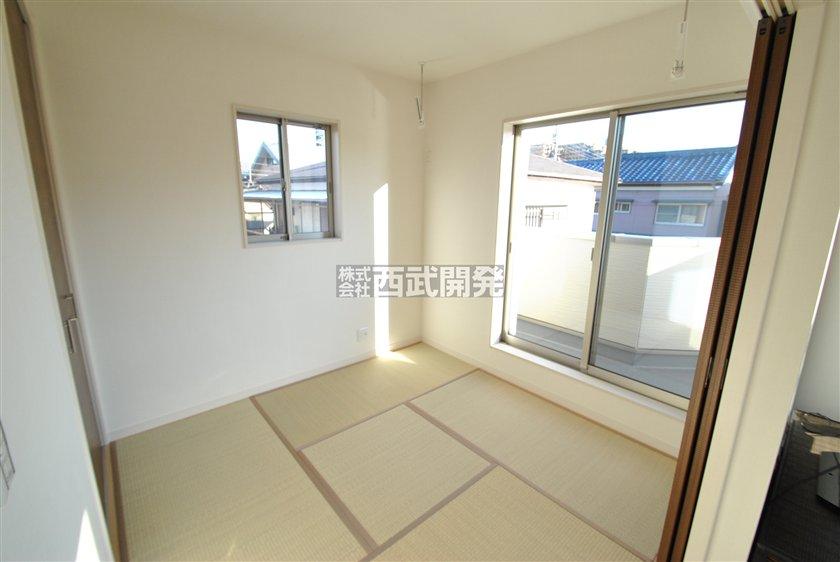 A Building Japanese-style room
A号棟和室
Toiletトイレ 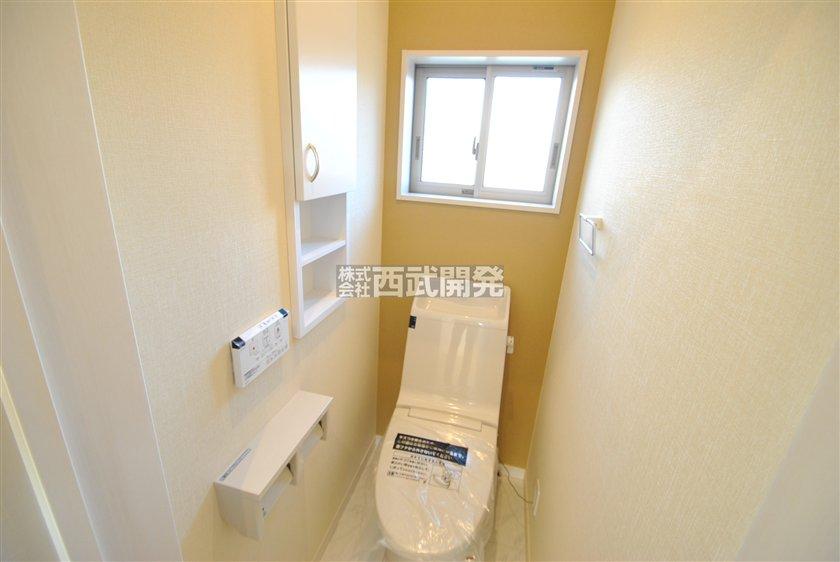 A Building toilet
A号棟トイレ
Floor plan間取り図 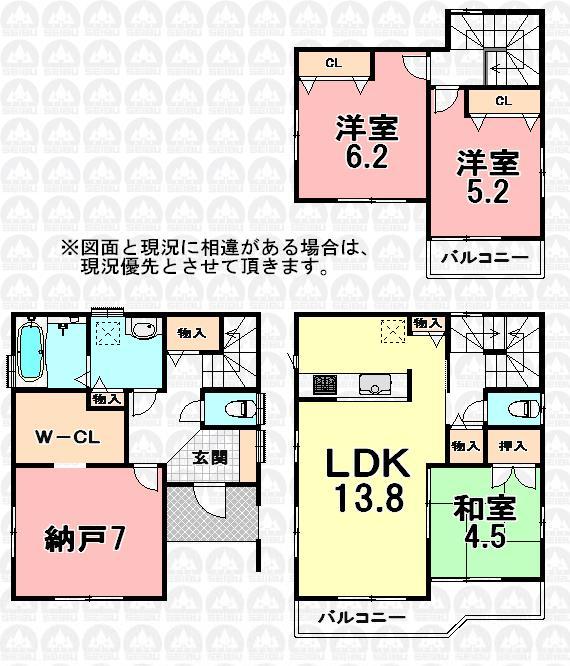 (A Building), Price 37,800,000 yen, 3LDK+S, Land area 109.07 sq m , Building area 102.25 sq m
(A号棟)、価格3780万円、3LDK+S、土地面積109.07m2、建物面積102.25m2
Local appearance photo現地外観写真 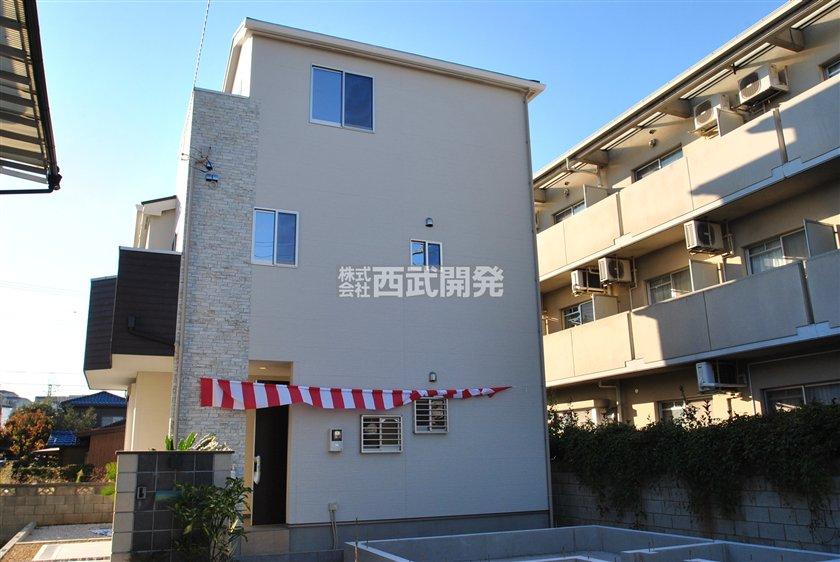 A Building Finished already
A号棟 完成済
Livingリビング 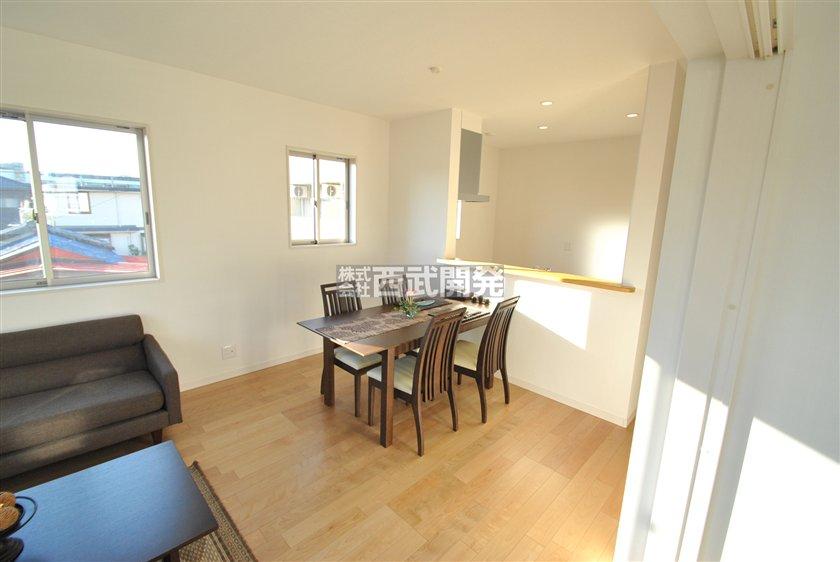 A Building living dining
A号棟 リビング ダイニング
Bathroom浴室 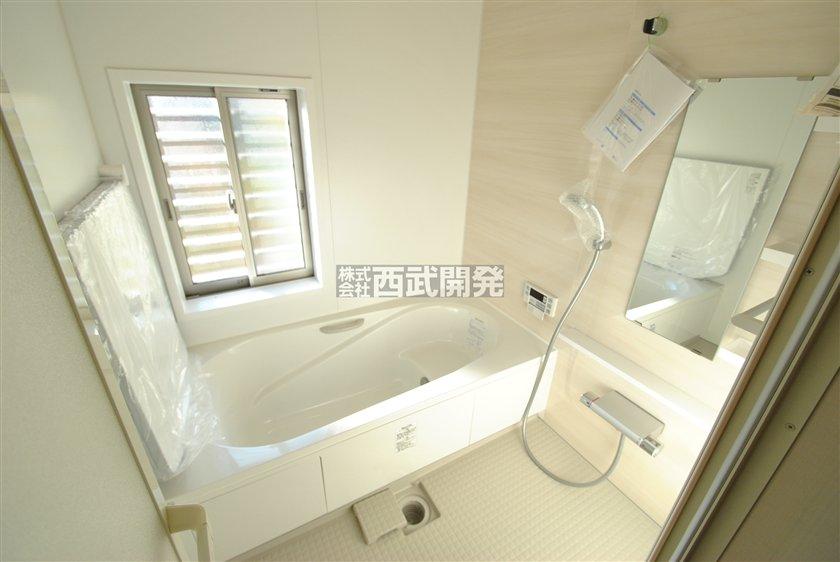 A Building
A号棟
Kitchenキッチン 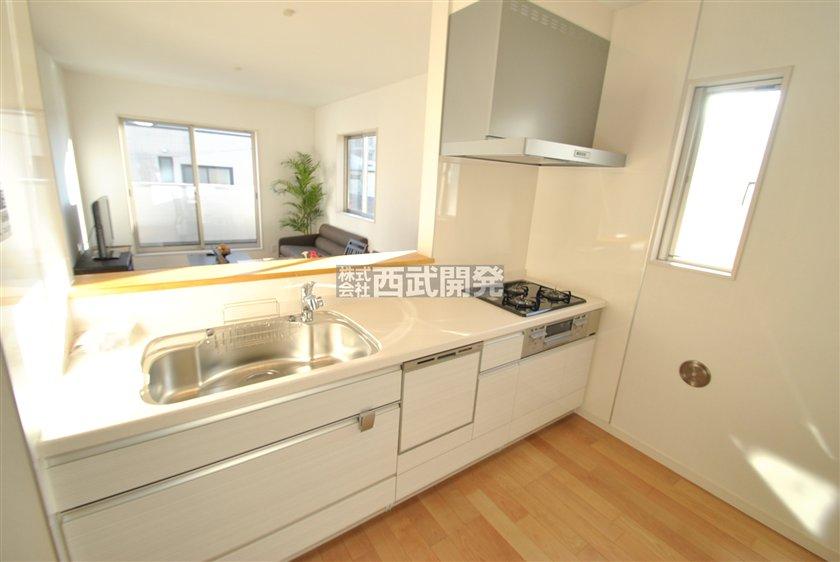 A Building
A号棟
Non-living roomリビング以外の居室 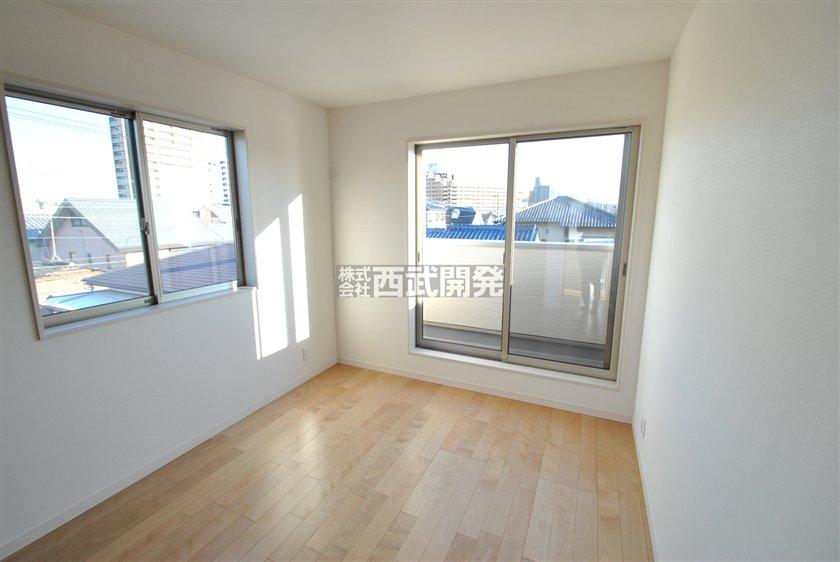 A Building 3 Kaiyoshitsu
A号棟 3階洋室
Entrance玄関 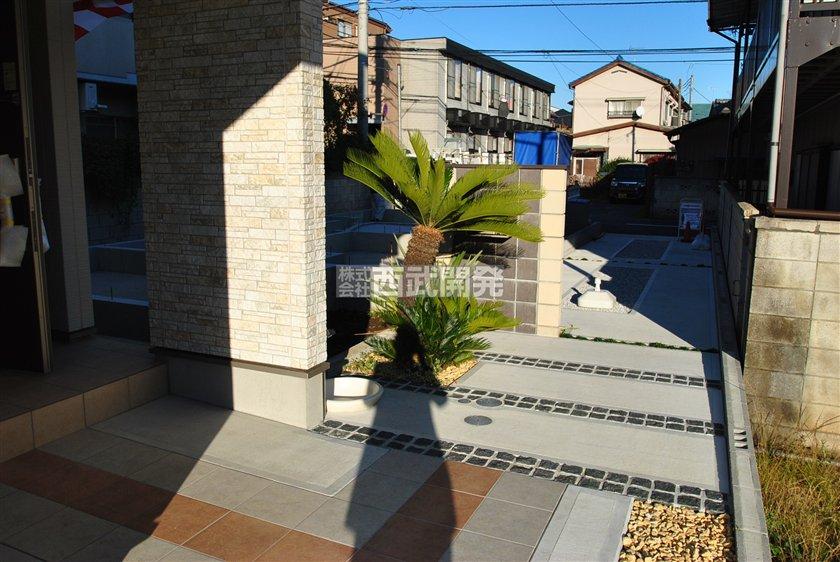 A Building Entrance outside around
A号棟 玄関外廻り
Wash basin, toilet洗面台・洗面所 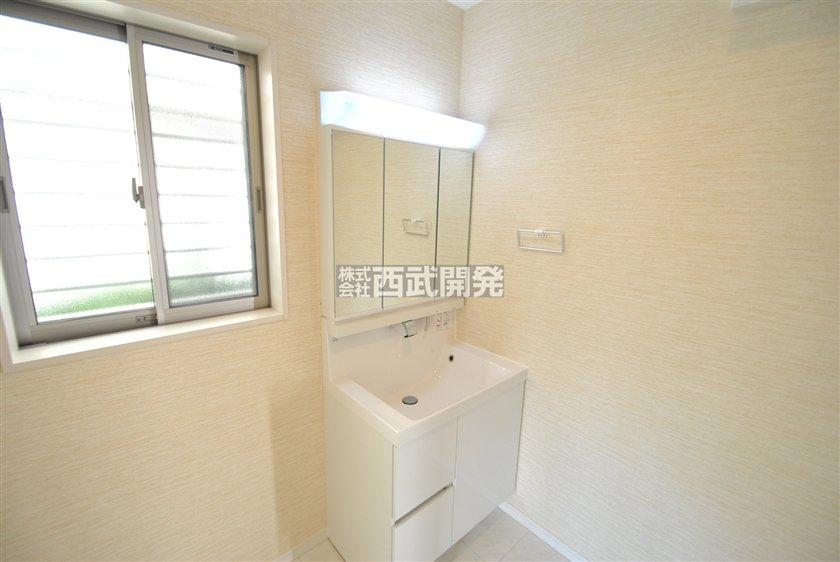 A Building
A号棟
Shopping centreショッピングセンター 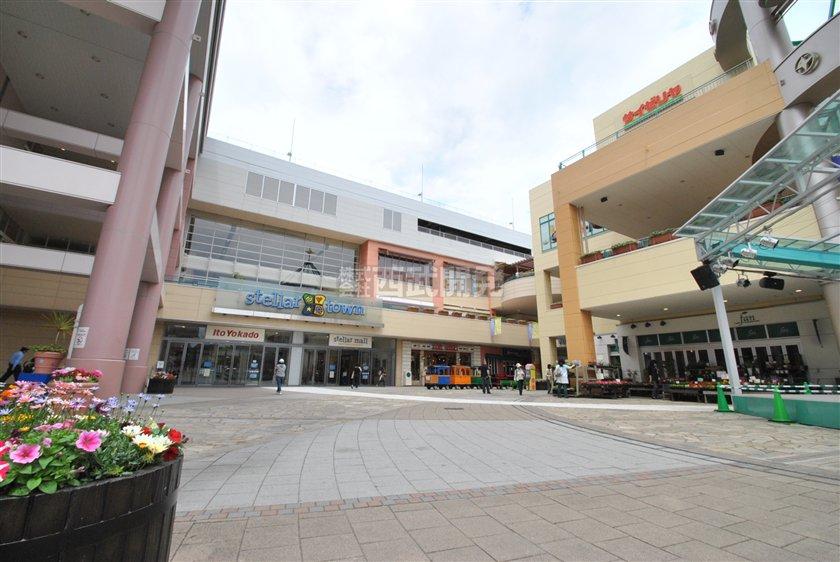 2000m to Stella Town
ステラタウンまで2000m
Other introspectionその他内観 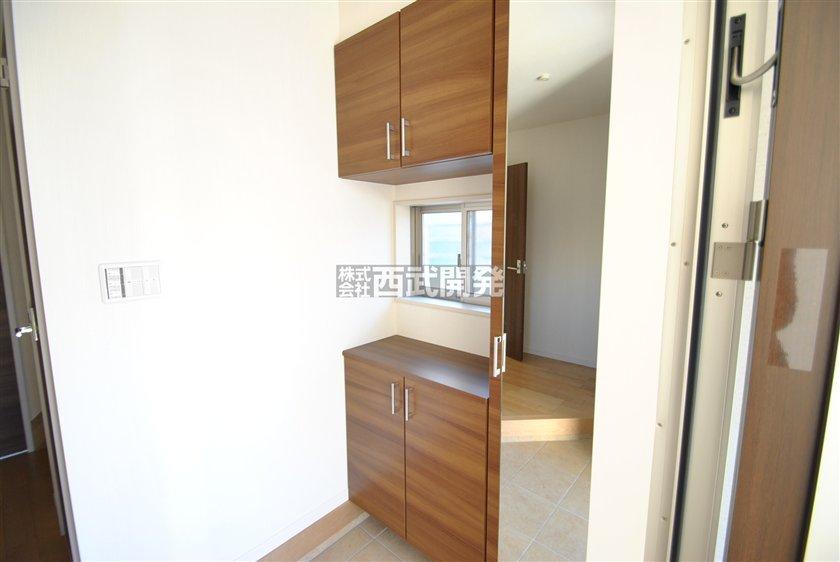 A Building Entrance hall
A号棟 玄関ホール
Other localその他現地 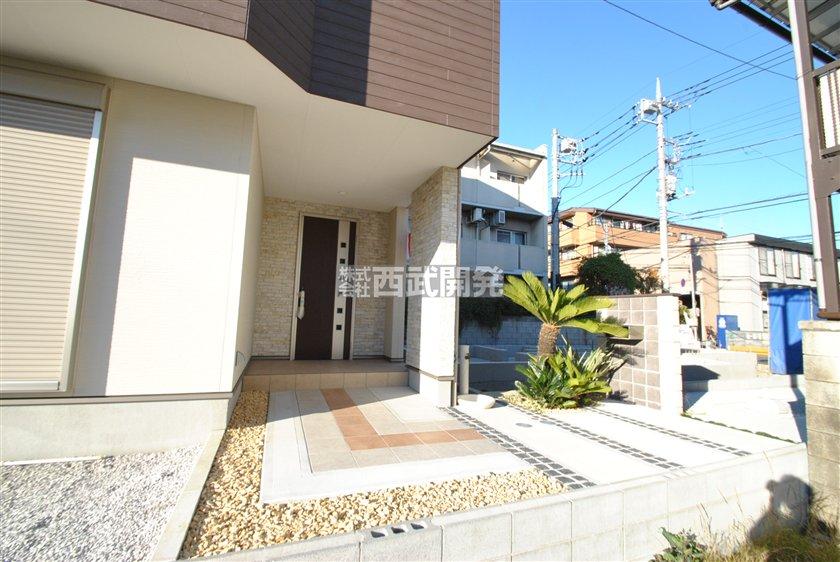 Garden
庭先
Floor plan間取り図 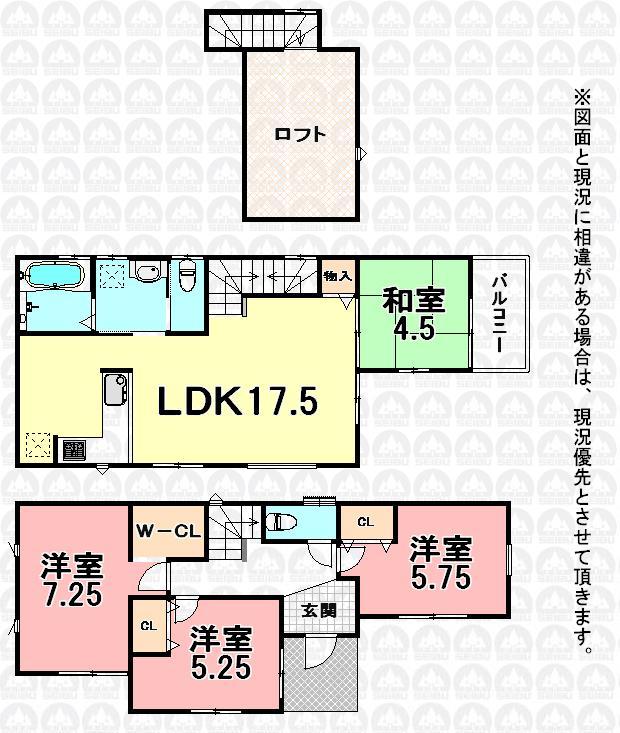 (B Building), Price 46,800,000 yen, 4LDK, Land area 91.03 sq m , Building area 93.57 sq m
(B号棟)、価格4680万円、4LDK、土地面積91.03m2、建物面積93.57m2
Local appearance photo現地外観写真 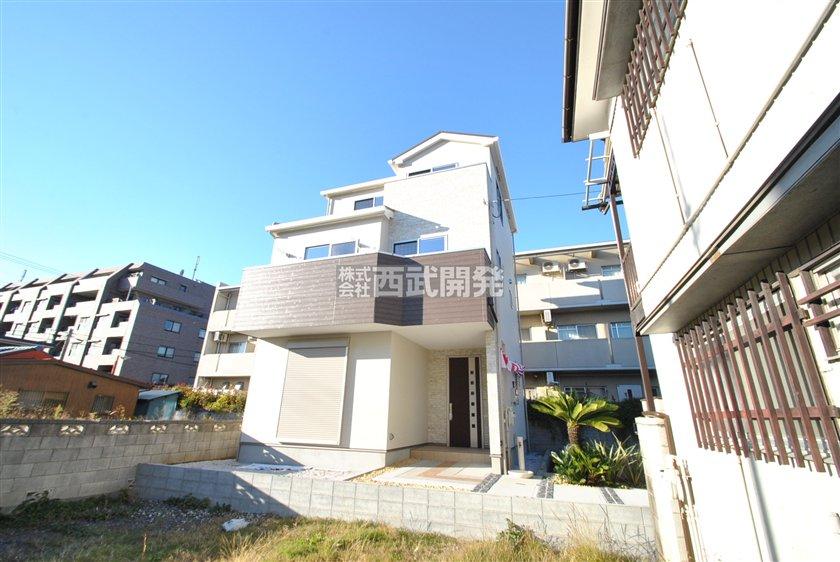 Local A Building appearance
現地A号棟 外観
Livingリビング 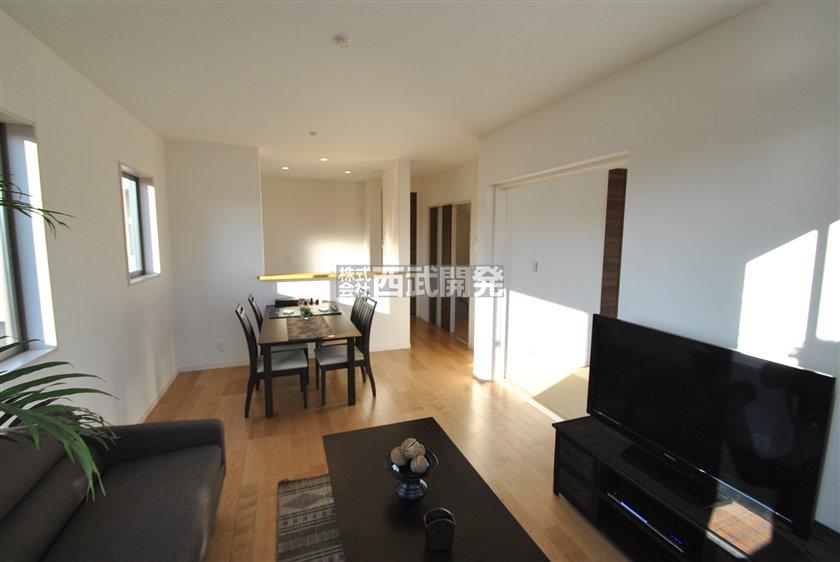 A Building Spacious living room
A号棟 広々リビング
Kitchenキッチン 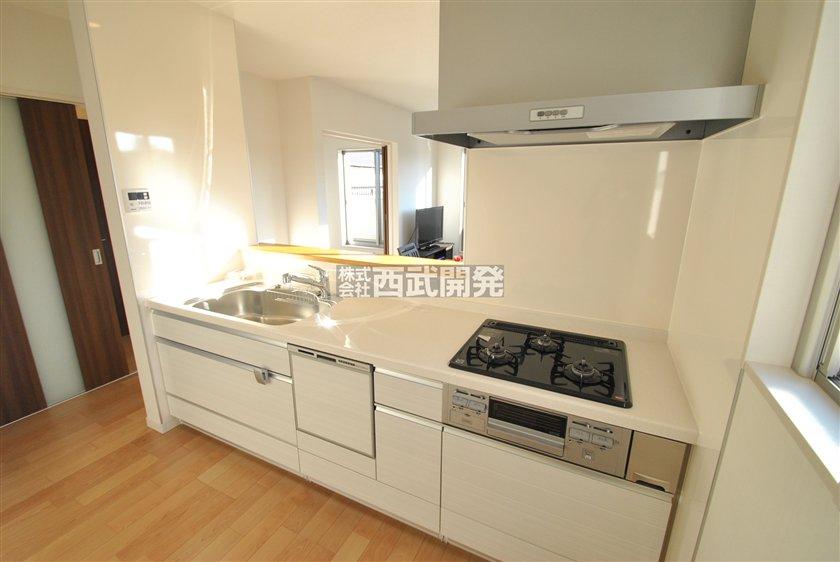 A Building
A号棟
Non-living roomリビング以外の居室 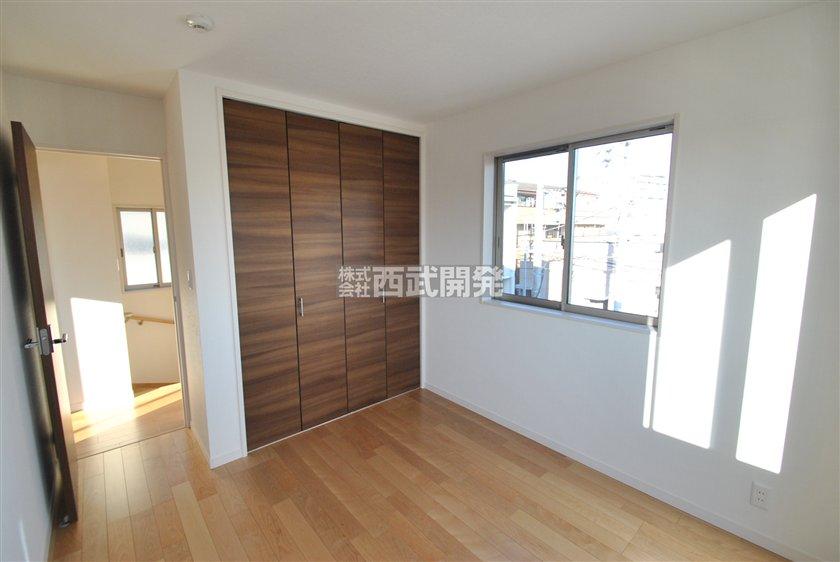 A Building Western style room
A号棟 洋室
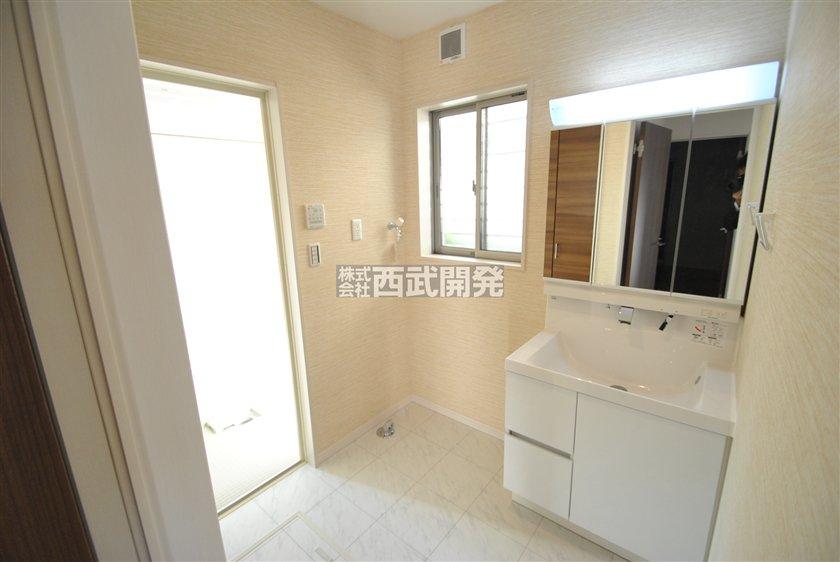 Wash basin, toilet
洗面台・洗面所
Government office役所 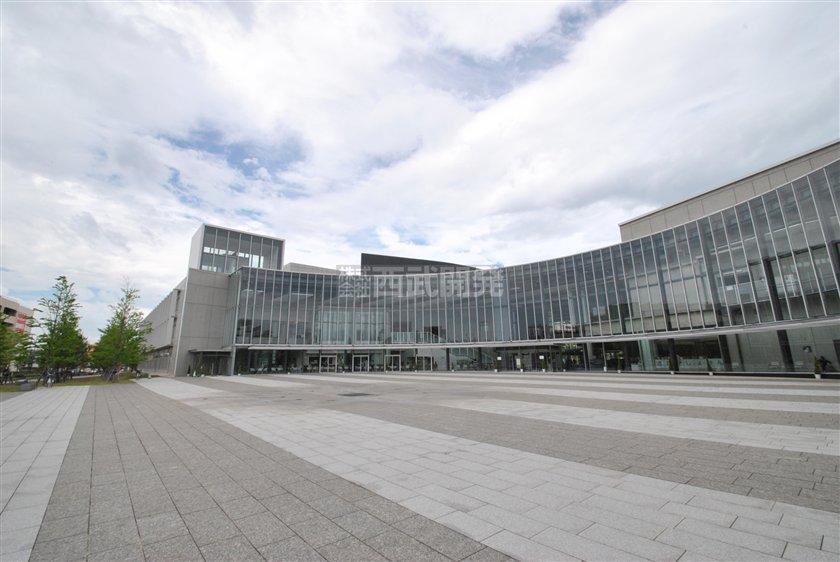 1900m to the north ward office
北区役所まで1900m
Location
|






















