New Homes » Kanto » Saitama » Omiya-ku
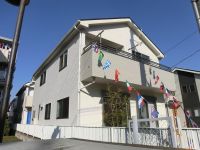 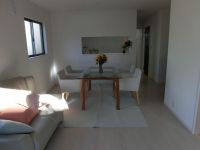
| | Saitama Omiya-ku, 埼玉県さいたま市大宮区 |
| JR Keihin-Tohoku Line "Omiya" walk 22 minutes JR京浜東北線「大宮」歩22分 |
| Construction housing performance with evaluation, Design house performance with evaluation, Long-term high-quality housing, 2 along the line more accessible, System kitchen, Bathroom Dryer, All room storage, A quiet residential area, LDK15 tatami mats or moreese-style room, Starting station, shower 建設住宅性能評価付、設計住宅性能評価付、長期優良住宅、2沿線以上利用可、システムキッチン、浴室乾燥機、全居室収納、閑静な住宅地、LDK15畳以上、和室、始発駅、シャワー |
| Construction housing performance with evaluation, Design house performance with evaluation, Long-term high-quality housing, 2 along the line more accessible, System kitchen, Bathroom Dryer, All room storage, A quiet residential area, LDK15 tatami mats or moreese-style room, Starting station, Washbasin with shower, Face-to-face kitchen, Toilet 2 places, Bathroom 1 tsubo or more, 2-story, Double-glazing, Warm water washing toilet seat, Underfloor Storage, TV monitor interphone, Urban neighborhood, Dish washing dryer, Water filter, Living stairs, City gas, Movable partition 建設住宅性能評価付、設計住宅性能評価付、長期優良住宅、2沿線以上利用可、システムキッチン、浴室乾燥機、全居室収納、閑静な住宅地、LDK15畳以上、和室、始発駅、シャワー付洗面台、対面式キッチン、トイレ2ヶ所、浴室1坪以上、2階建、複層ガラス、温水洗浄便座、床下収納、TVモニタ付インターホン、都市近郊、食器洗乾燥機、浄水器、リビング階段、都市ガス、可動間仕切り |
Local guide map 現地案内図 | | Local guide map 現地案内図 | Features pickup 特徴ピックアップ | | Construction housing performance with evaluation / Design house performance with evaluation / Long-term high-quality housing / 2 along the line more accessible / System kitchen / Bathroom Dryer / All room storage / A quiet residential area / LDK15 tatami mats or more / Japanese-style room / Starting station / Washbasin with shower / Face-to-face kitchen / Toilet 2 places / Bathroom 1 tsubo or more / 2-story / Double-glazing / Warm water washing toilet seat / Underfloor Storage / TV monitor interphone / Urban neighborhood / Dish washing dryer / Water filter / Living stairs / City gas / Movable partition 建設住宅性能評価付 /設計住宅性能評価付 /長期優良住宅 /2沿線以上利用可 /システムキッチン /浴室乾燥機 /全居室収納 /閑静な住宅地 /LDK15畳以上 /和室 /始発駅 /シャワー付洗面台 /対面式キッチン /トイレ2ヶ所 /浴室1坪以上 /2階建 /複層ガラス /温水洗浄便座 /床下収納 /TVモニタ付インターホン /都市近郊 /食器洗乾燥機 /浄水器 /リビング階段 /都市ガス /可動間仕切り | Event information イベント情報 | | Open House (Please visitors to direct local) schedule / Every Saturday, Sunday and public holidays time / 9:00 ~ 18:00 please contact the person beforehand preview hope on weekdays! オープンハウス(直接現地へご来場ください)日程/毎週土日祝時間/9:00 ~ 18:00平日に内覧ご希望の方は事前にご連絡を! | Property name 物件名 | | Model building complete !! [Price adjustment 33,900,000 yen ~ ] JR Keihin Tohoku Line Omiya Station Walk 22 minutes モデル棟完成!!【価格調整 3390万円 ~ 】 JR京浜東北線 大宮駅 徒歩22分 | Price 価格 | | 33,900,000 yen ~ 38,900,000 yen 3390万円 ~ 3890万円 | Floor plan 間取り | | 4LDK + S (storeroom) ~ 5LDK 4LDK+S(納戸) ~ 5LDK | Units sold 販売戸数 | | 5 units 5戸 | Total units 総戸数 | | 8 units 8戸 | Land area 土地面積 | | 100.09 sq m ~ 100.65 sq m (30.27 tsubo ~ 30.44 tsubo) (Registration) 100.09m2 ~ 100.65m2(30.27坪 ~ 30.44坪)(登記) | Building area 建物面積 | | 99.57 sq m ~ 107.43 sq m (30.11 tsubo ~ 32.49 tsubo) (Registration) 99.57m2 ~ 107.43m2(30.11坪 ~ 32.49坪)(登記) | Driveway burden-road 私道負担・道路 | | Road width: 4.02m ~ 6.00m, South road 4.02m, Subdivision within 6.00m position designated road 道路幅:4.02m ~ 6.00m、南側公道4.02m、分譲地内6.00m位置指定道路 | Completion date 完成時期(築年月) | | December 2013 schedule 2013年12月予定 | Address 住所 | | Saitama Omiya-ku, Kushibiki cho 1-501-1 埼玉県さいたま市大宮区櫛引町1-501-1 他 | Traffic 交通 | | JR Keihin-Tohoku Line "Omiya" walk 22 minutes
Saitama new urban transport Inasen "Railway Museum" walk 24 minutes
JR Kawagoe Line "Nisshin" walk 29 minutes JR京浜東北線「大宮」歩22分
埼玉新都市交通伊奈線「鉄道博物館」歩24分
JR川越線「日進」歩29分
| Related links 関連リンク | | [Related Sites of this company] 【この会社の関連サイト】 | Person in charge 担当者より | | Person in charge of Yoshida Hiroshi Age: 30 Daigyokai Experience: 10 years three of Whirlpool of Papa. I think that if we help of your house hunting standing in the customer's point of view. 担当者吉田 裕志年齢:30代業界経験:10年3人の子持ちのパパです。お客様の立場に立ってお家探しのお手伝いができればと思います。 | Contact お問い合せ先 | | TEL: 0800-603-6421 [Toll free] mobile phone ・ Also available from PHS
Caller ID is not notified
Please contact the "saw SUUMO (Sumo)"
If it does not lead, If the real estate company TEL:0800-603-6421【通話料無料】携帯電話・PHSからもご利用いただけます
発信者番号は通知されません
「SUUMO(スーモ)を見た」と問い合わせください
つながらない方、不動産会社の方は
| Building coverage, floor area ratio 建ぺい率・容積率 | | Kenpei rate: 60%, Volume ratio: 200% 建ペい率:60%、容積率:200% | Time residents 入居時期 | | Consultation 相談 | Land of the right form 土地の権利形態 | | Ownership 所有権 | Structure and method of construction 構造・工法 | | Wooden 2-story (framing method) 木造2階建(軸組工法) | Use district 用途地域 | | One dwelling 1種住居 | Land category 地目 | | field 畑 | Overview and notices その他概要・特記事項 | | Contact: Yoshida Hiroshi, Building confirmation number: No. H25SHC110799 担当者:吉田 裕志、建築確認番号:第H25SHC110799号 | Company profile 会社概要 | | <Mediation> Saitama Governor (2) No. 020699 (Corporation) Prefecture Building Lots and Buildings Transaction Business Association (Corporation) metropolitan area real estate Fair Trade Council member (Ltd.) Academic House Yubinbango338-0002 Saitama Chuo Shimoochiai 4-10-12 <仲介>埼玉県知事(2)第020699号(公社)埼玉県宅地建物取引業協会会員 (公社)首都圏不動産公正取引協議会加盟(株)アカデミックハウス〒338-0002 埼玉県さいたま市中央区下落合4-10-12 |
Local appearance photo現地外観写真 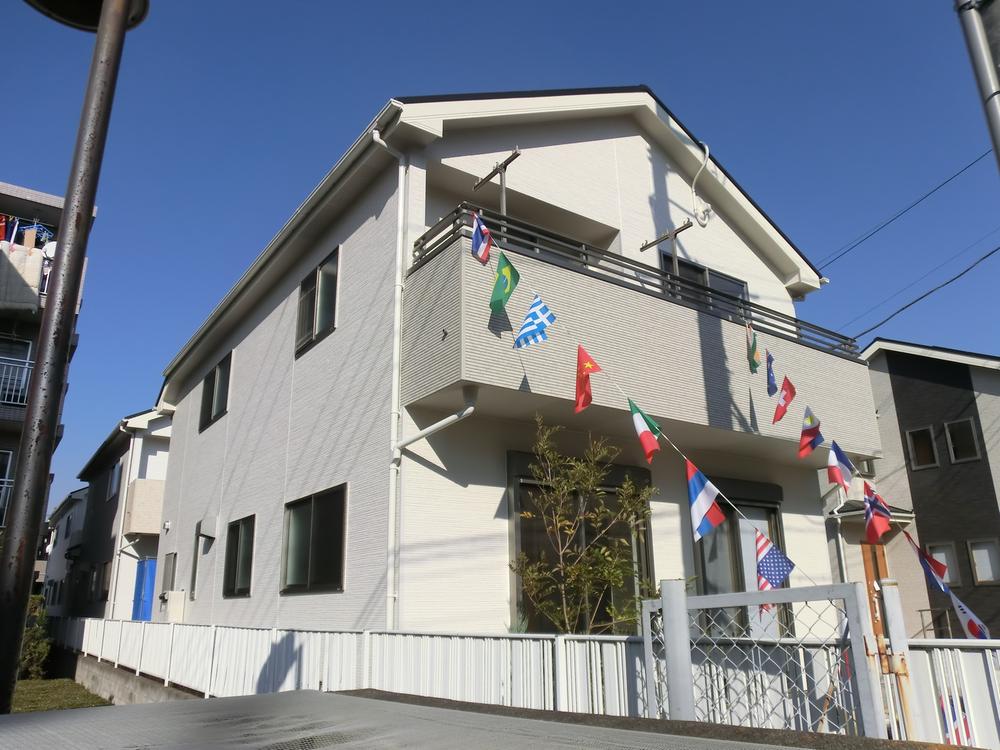 1 Building. Was model completed. Yang per in the southeast corner lot ・ It is good for both ventilation.
1号棟。モデル完成しました。東南角地で陽当り・通風ともに良好です。
Livingリビング 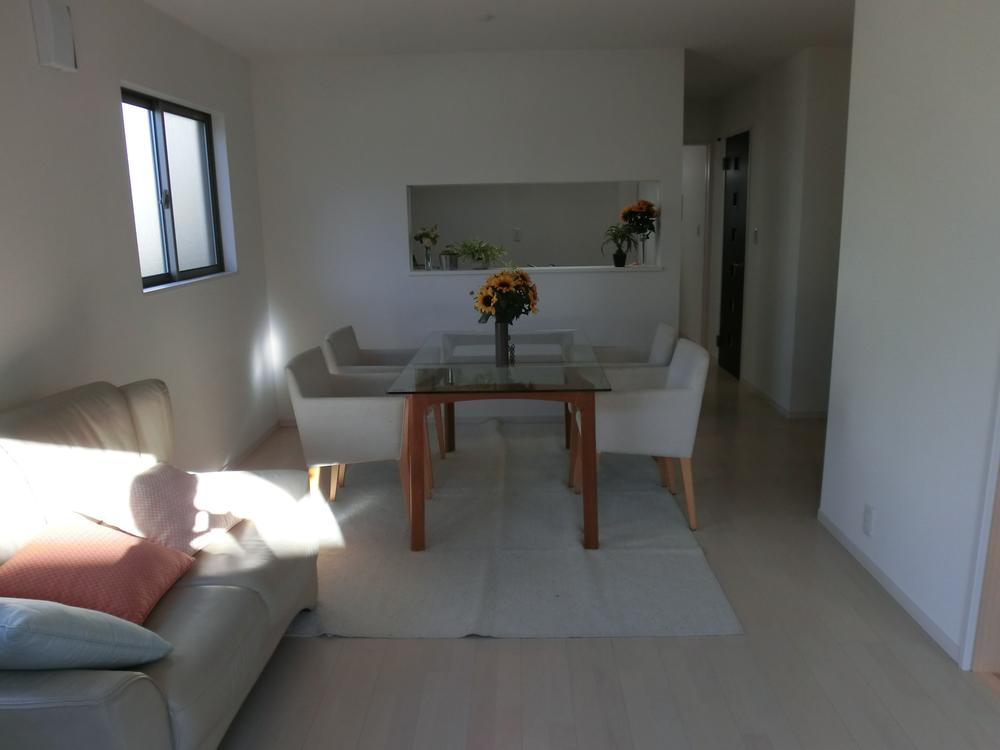 1 Building Living. Face-to-face kitchen that can dishes while watching the children play in the living room
1号棟リビング。リビングで遊ぶお子様を見守りながらお料理ができる対面キッチン
Non-living roomリビング以外の居室 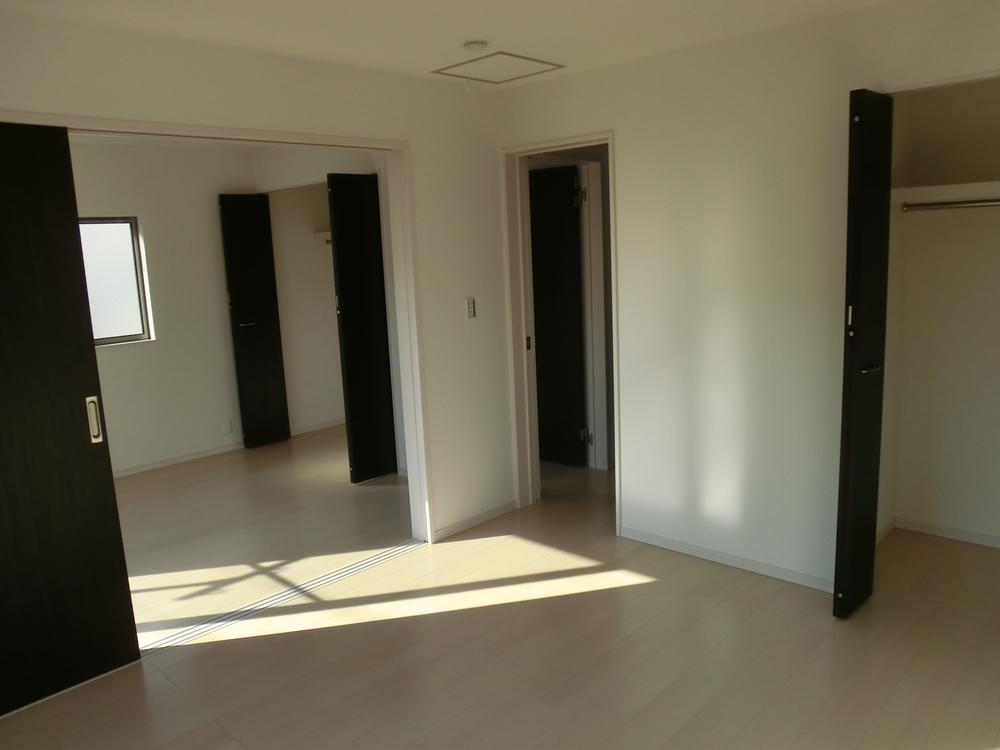 2 Kaiyoshitsu. Variable type Western-style can also be used as a two-room as a room you can distinguish according to lifestyle.
2階洋室。1部屋としても2部屋としても使える可変型洋室はライフスタイルに合わせて使い分けできます。
Kitchenキッチン 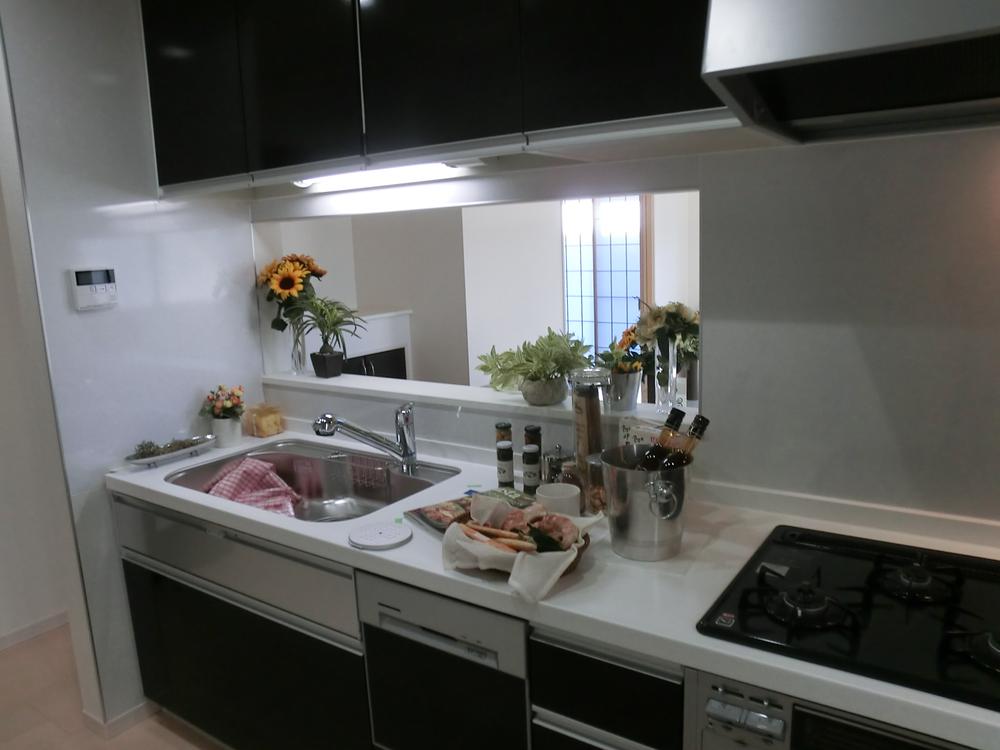 1 Building Kitchen. Tableware clean shiny families with dish washing dryer
1号棟キッチン。食器洗乾燥機付きでご家族の食器もスッキリピカピカ
Bathroom浴室 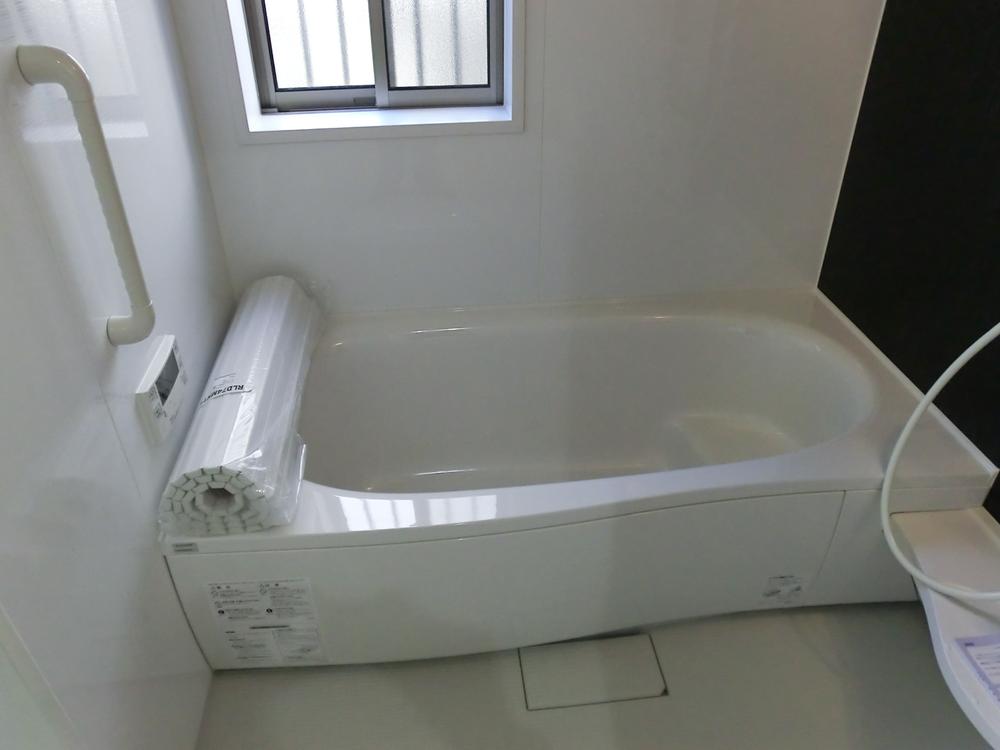 1 Building bathroom. Always comfortable bath time slowly enjoy bathroom also sitz bath is with bathroom dryer
1号棟浴室。半身浴もゆっくり楽しめる浴室は浴室乾燥機付きでいつも快適バスタイム
Balconyバルコニー 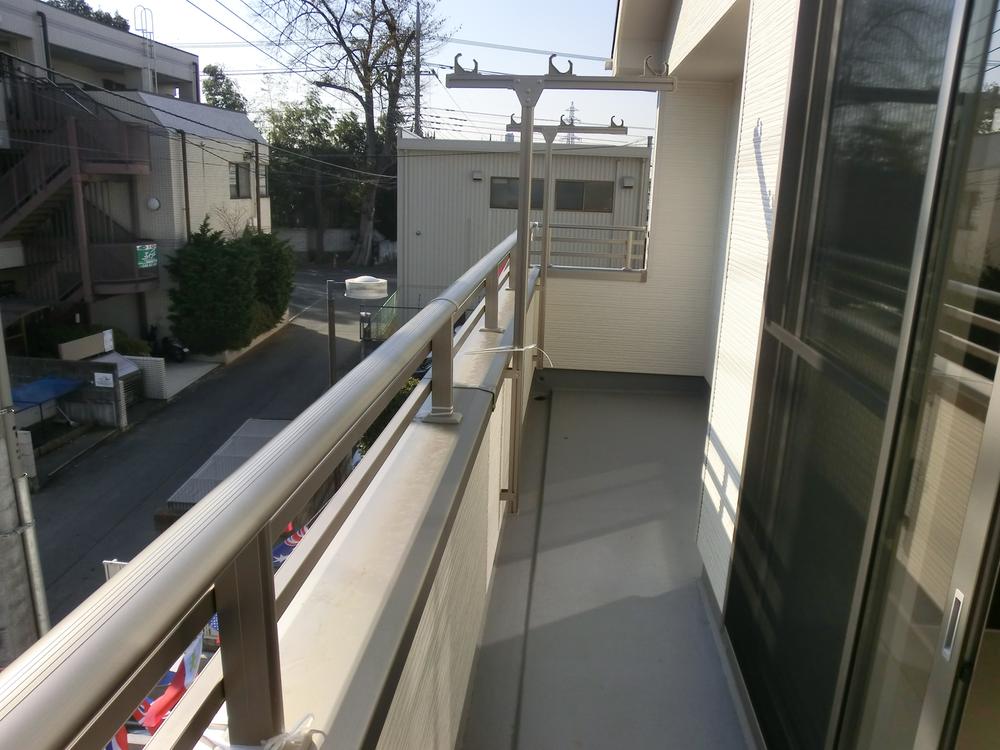 1 Building a balcony. Happy to be every day of your laundry on the south-facing balcony
1号棟バルコニー。南向きのバルコニーで毎日のお洗濯もラクラク
Non-living roomリビング以外の居室 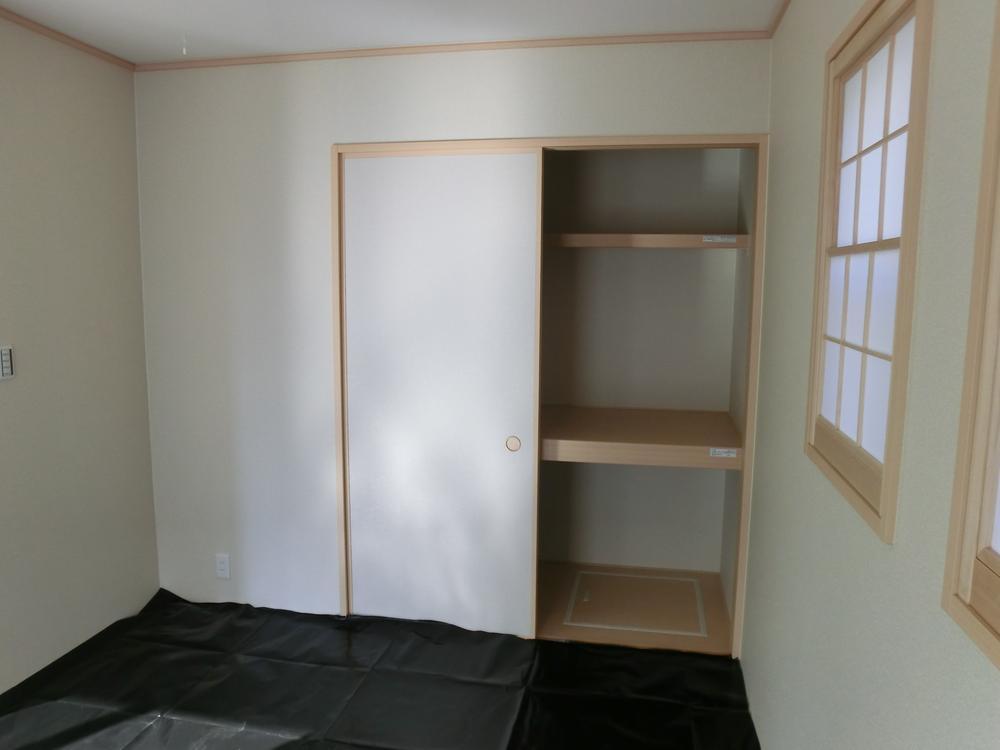 1 Building Japanese-style room.
1号棟和室。
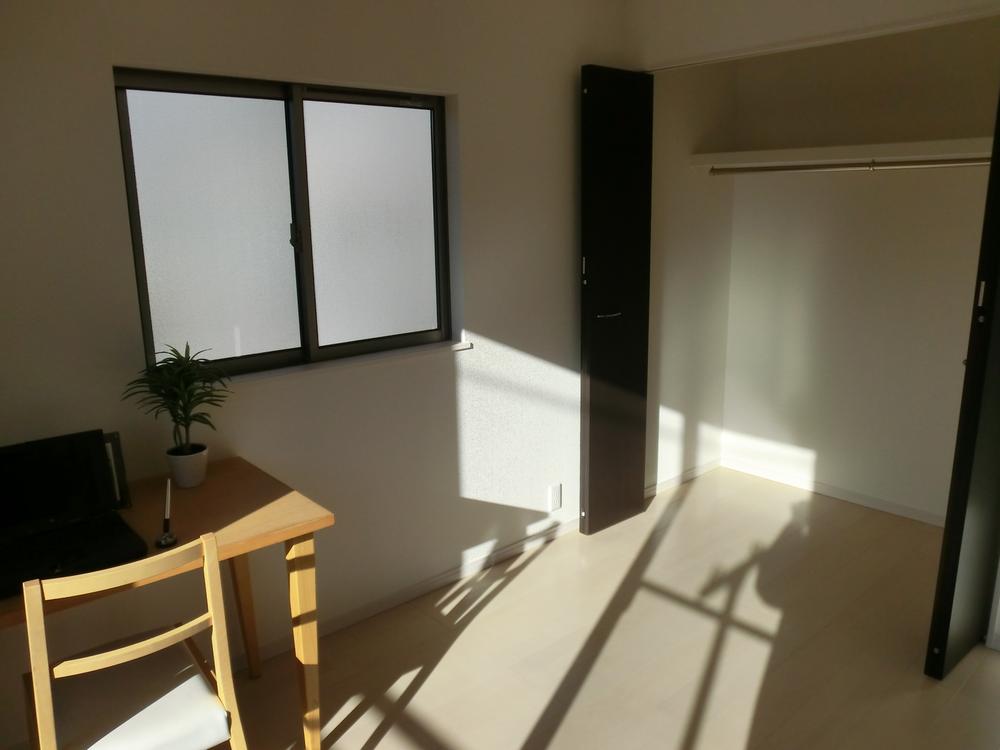 1 Building Western-style. Sunny !!
1号棟洋室。日当たり良好!!
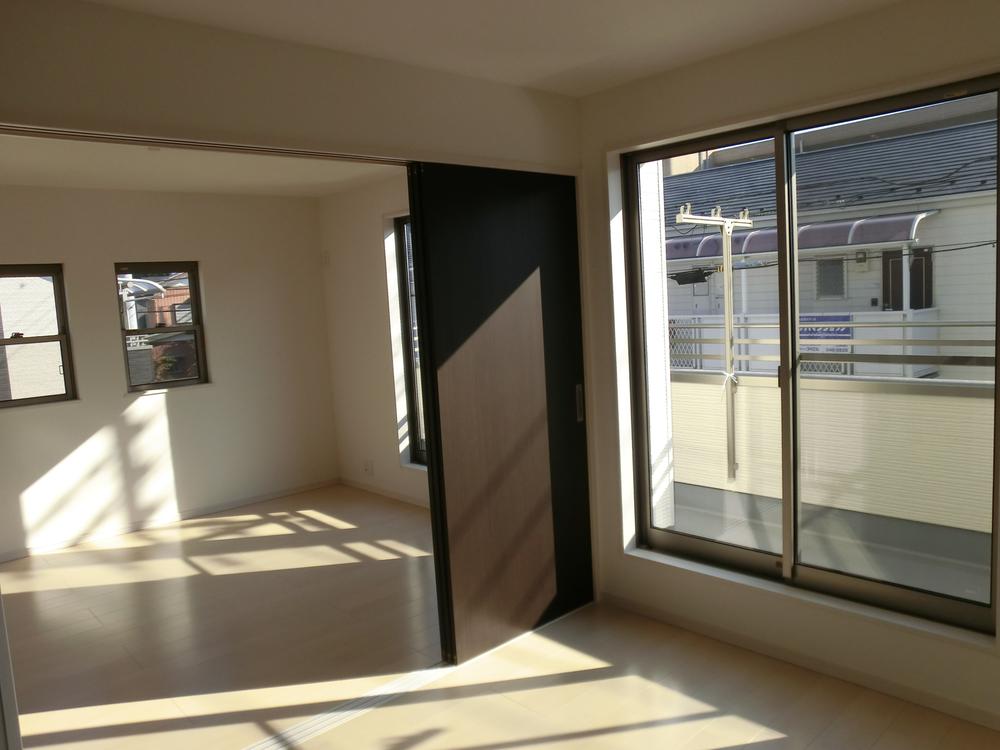 2 Kaiyoshitsu. Then insert plenty of sunshine from large windows.
2階洋室。大きな窓からたっぷりの陽射しが射し込みます。
Primary school小学校 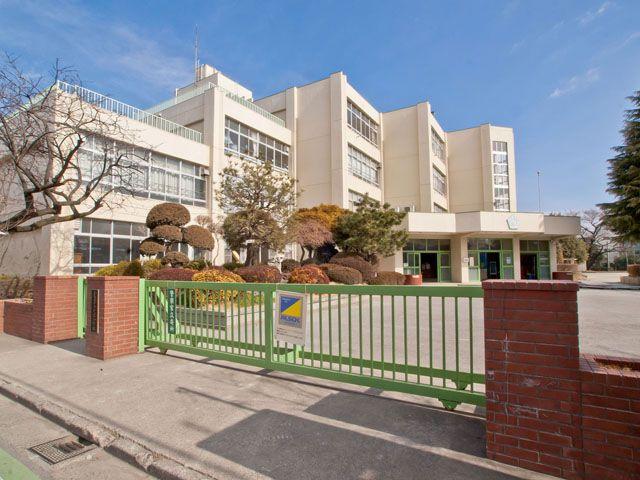 800m to Saitama City Taisei Elementary School
さいたま市立大成小学校まで800m
Junior high school中学校 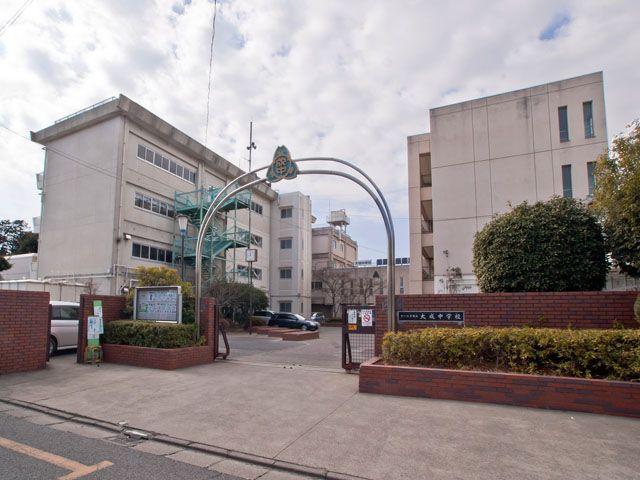 480m to Saitama City Taisei Junior High School
さいたま市立大成中学校まで480m
Kindergarten ・ Nursery幼稚園・保育園 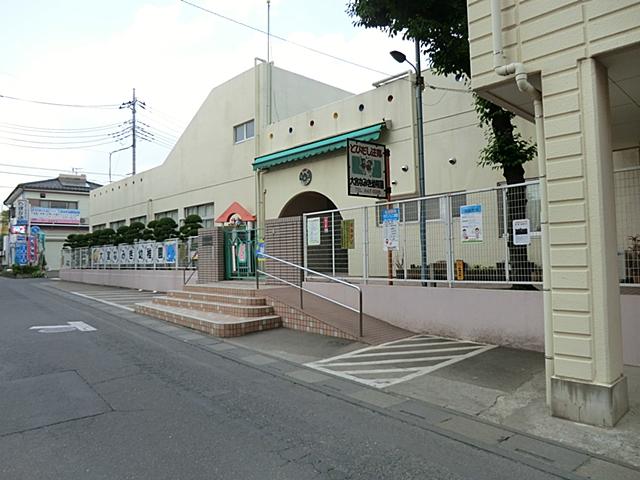 640m to Omiya Namiki kindergarten
大宮なみき幼稚園まで640m
Supermarketスーパー 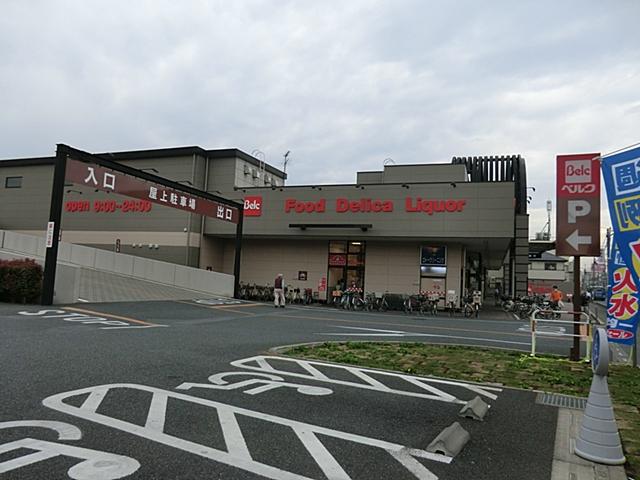 710m until Berg Saitama Kushibiki shop
ベルクさいたま櫛引店まで710m
Floor plan間取り図 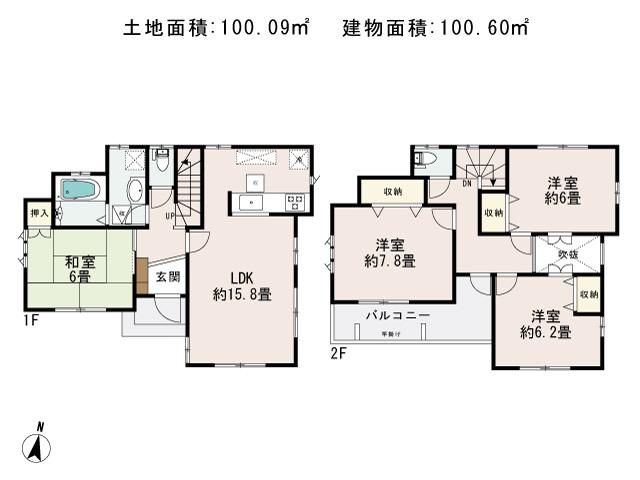 (6 Building), Price 35,900,000 yen, 4LDK, Land area 100.09 sq m , Building area 100.6 sq m
(6号棟)、価格3590万円、4LDK、土地面積100.09m2、建物面積100.6m2
Non-living roomリビング以外の居室 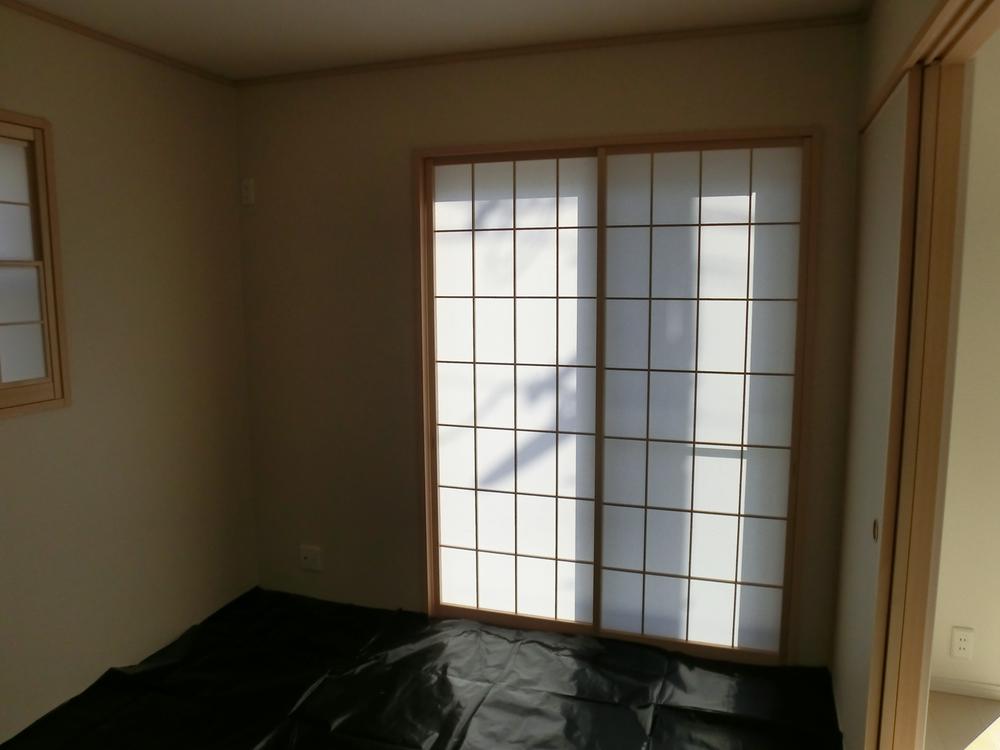 1 Building Japanese-style room.
1号棟和室。
Park公園 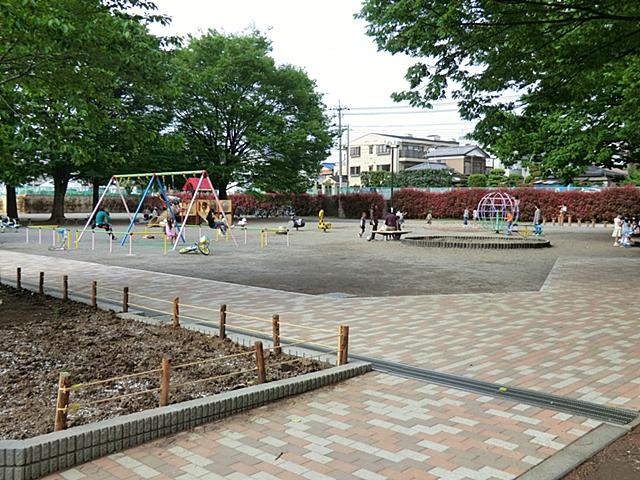 472m to Ohira park
大平公園まで472m
Floor plan間取り図 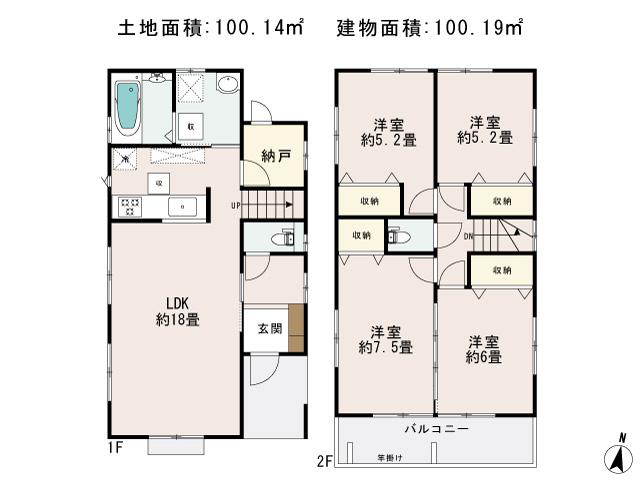 (3 Building), Price 33,900,000 yen, 4LDK, Land area 100.14 sq m , Building area 100.19 sq m
(3号棟)、価格3390万円、4LDK、土地面積100.14m2、建物面積100.19m2
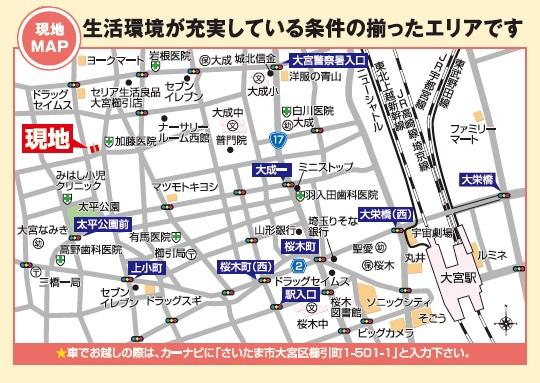 Local guide map
現地案内図
Non-living roomリビング以外の居室 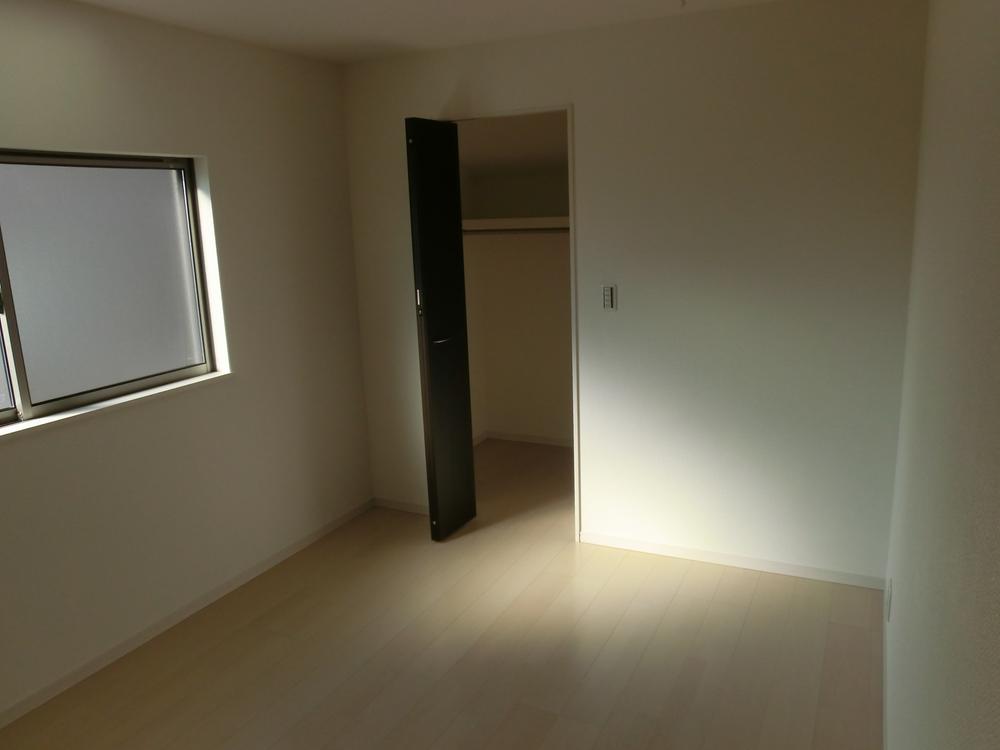 2 Kaiyoshitsu.
2階洋室。
Floor plan間取り図 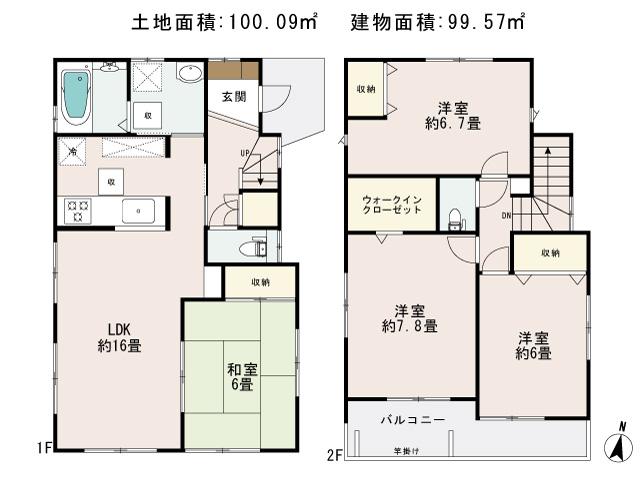 (Building 2), Price 35,900,000 yen, 4LDK, Land area 100.09 sq m , Building area 99.57 sq m
(2号棟)、価格3590万円、4LDK、土地面積100.09m2、建物面積99.57m2
Local photos, including front road前面道路含む現地写真 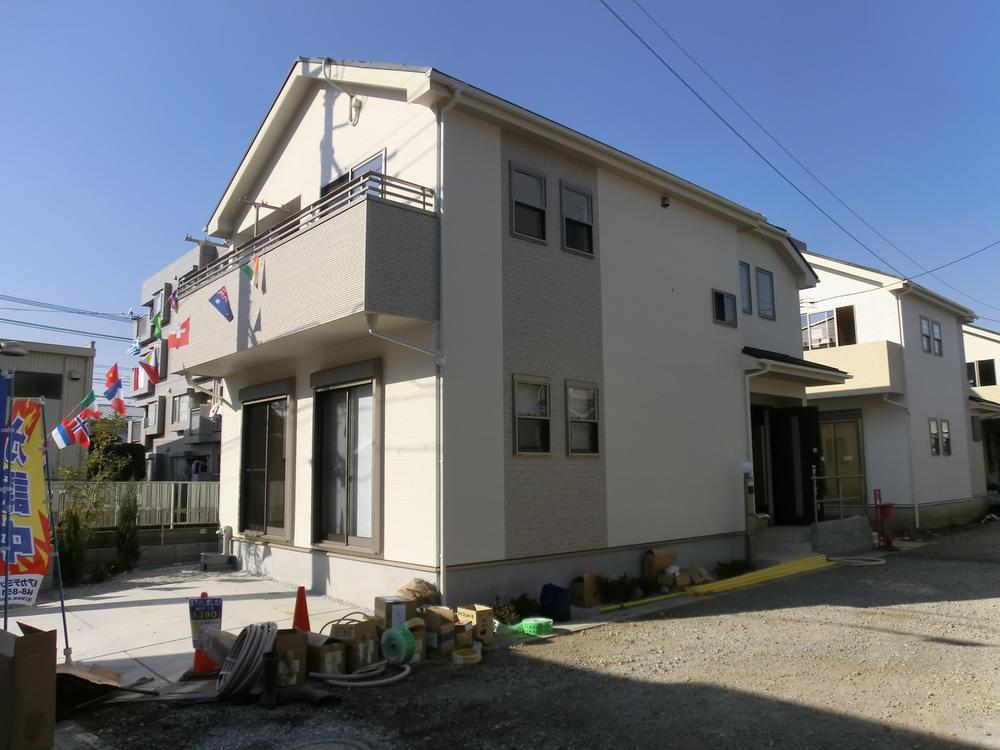 1 Building appearance
1号棟外観
Floor plan間取り図 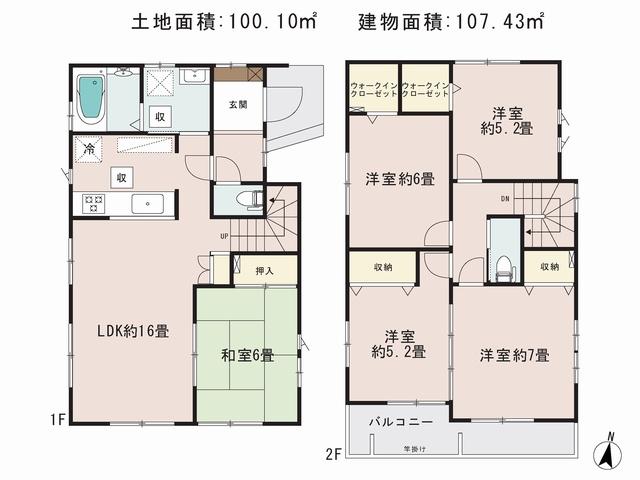 800m to Saitama City Taisei Elementary School
さいたま市立大成小学校まで800m
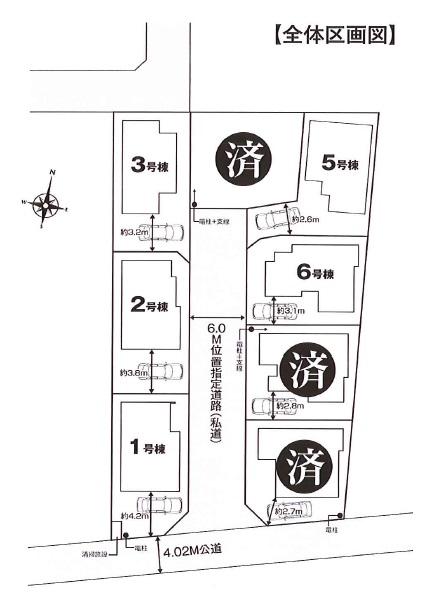 The entire compartment Figure
全体区画図
Location
|
























