2014January
32,800,000 yen, 4LDK, 93.15 sq m
New Homes » Kanto » Saitama » Omiya-ku
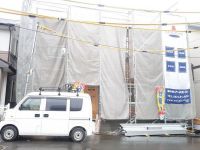 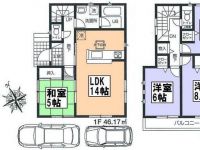
| | Saitama Omiya-ku, 埼玉県さいたま市大宮区 |
| JR Keihin-Tohoku Line "Omiya" 8 minutes Namiki Minamicho walk 5 minutes by bus JR京浜東北線「大宮」バス8分並木南町歩5分 |
| The tree, Where the tree? その木、どこの木?木材利用ポイント対象物件 |
| Seismic experiment verified Standard residential construction specifications 耐震実験検証済 標準住宅建築仕様 |
Features pickup 特徴ピックアップ | | Vibration Control ・ Seismic isolation ・ Earthquake resistant / System kitchen / Bathroom Dryer / Or more before road 6m / Washbasin with shower / Face-to-face kitchen / Toilet 2 places / Bathroom 1 tsubo or more / 2-story / Double-glazing / Otobasu / Southwestward / Water filter 制震・免震・耐震 /システムキッチン /浴室乾燥機 /前道6m以上 /シャワー付洗面台 /対面式キッチン /トイレ2ヶ所 /浴室1坪以上 /2階建 /複層ガラス /オートバス /南西向き /浄水器 | Price 価格 | | 32,800,000 yen 3280万円 | Floor plan 間取り | | 4LDK 4LDK | Units sold 販売戸数 | | 1 units 1戸 | Land area 土地面積 | | 100.62 sq m (registration) 100.62m2(登記) | Building area 建物面積 | | 93.15 sq m 93.15m2 | Driveway burden-road 私道負担・道路 | | Nothing, Northwest 6m width (contact the road width 10.6m) 無、北西6m幅(接道幅10.6m) | Completion date 完成時期(築年月) | | January 2014 2014年1月 | Address 住所 | | Saitama Omiya-ku, Mitsuhashi 3 埼玉県さいたま市大宮区三橋3 | Traffic 交通 | | JR Keihin-Tohoku Line "Omiya" 8 minutes Namiki Minamicho walk 5 minutes by bus JR京浜東北線「大宮」バス8分並木南町歩5分
| Related links 関連リンク | | [Related Sites of this company] 【この会社の関連サイト】 | Person in charge 担当者より | | Rep Hirofumi Shibahara 担当者柴原 博文 | Contact お問い合せ先 | | TEL: 0800-603-1338 [Toll free] mobile phone ・ Also available from PHS
Caller ID is not notified
Please contact the "saw SUUMO (Sumo)"
If it does not lead, If the real estate company TEL:0800-603-1338【通話料無料】携帯電話・PHSからもご利用いただけます
発信者番号は通知されません
「SUUMO(スーモ)を見た」と問い合わせください
つながらない方、不動産会社の方は
| Building coverage, floor area ratio 建ぺい率・容積率 | | 60% ・ 160% 60%・160% | Time residents 入居時期 | | Consultation 相談 | Land of the right form 土地の権利形態 | | Ownership 所有権 | Structure and method of construction 構造・工法 | | Wooden 2-story 木造2階建 | Use district 用途地域 | | One dwelling 1種住居 | Overview and notices その他概要・特記事項 | | Contact: Hirofumi Shibahara, Facilities: Public Water Supply, This sewage, Individual LPG, Building confirmation number: first 13UDI1W Ken 02509 担当者:柴原 博文、設備:公営水道、本下水、個別LPG、建築確認番号:第13UDI1W建02509 | Company profile 会社概要 | | <Mediation> Saitama Governor (10) Article 008812 No. Century 21 Ltd. Nikken Ju販 Yubinbango335-0034 Toda City Prefecture Sasame 1-15-10 <仲介>埼玉県知事(10)第008812号センチュリー21(株)ニッケン住販〒335-0034 埼玉県戸田市笹目1-15-10 |
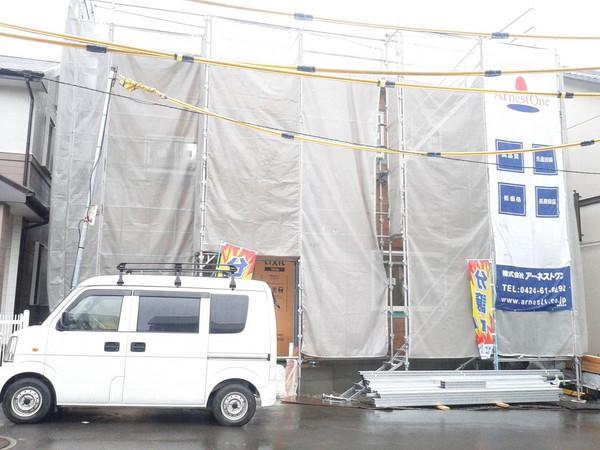 Local appearance photo
現地外観写真
Floor plan間取り図 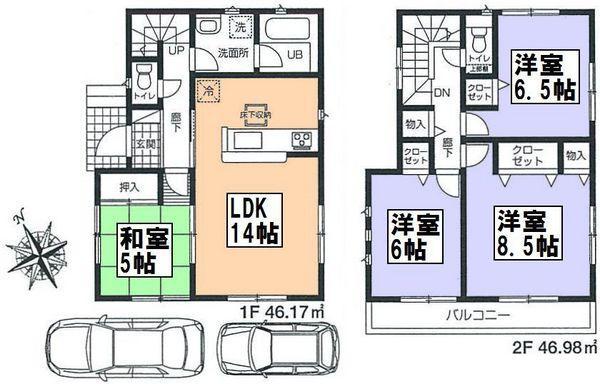 32,800,000 yen, 4LDK, Land area 100.62 sq m , Building area 93.15 sq m
3280万円、4LDK、土地面積100.62m2、建物面積93.15m2
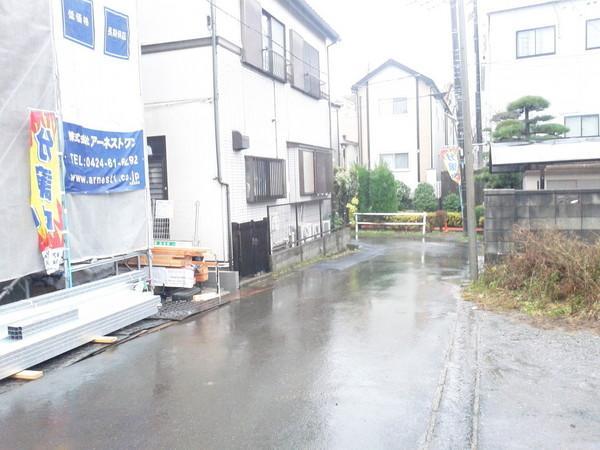 Local photos, including front road
前面道路含む現地写真
Location
|




