New Homes » Kanto » Saitama » Omiya-ku
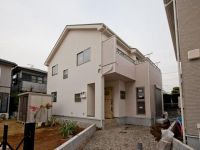 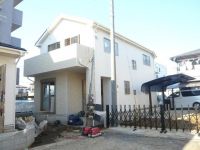
| | Saitama Omiya-ku, 埼玉県さいたま市大宮区 |
| JR Keihin-Tohoku Line "Omiya" walk 22 minutes JR京浜東北線「大宮」歩22分 |
| ◆ Solar panels equipped ◆ Built-in dishwashing rooms ◆ All rooms screen door with a shutter ◆ LED lights lighting other than the living room ◆ Crime prevention insulation specification front door! ◆太陽光パネル完備◆ビルトイン食洗器完備◆全室網戸シャッター付◆居室以外LEDライト照明◆防犯断熱仕様玄関ドア! |
| Long-term high-quality housing, Solar power system, Pre-ground survey, Immediate Available, 2 along the line more accessible, System kitchen, Bathroom Dryer, All room storage, garden, Washbasin with shower, Face-to-face kitchen, Barrier-free, Toilet 2 places, Bathroom 1 tsubo or more, 2-story, Double-glazing, Warm water washing toilet seat, The window in the bathroom, TV monitor interphone, Dish washing dryer, Water filter, City gas, Development subdivision in 長期優良住宅、太陽光発電システム、地盤調査済、即入居可、2沿線以上利用可、システムキッチン、浴室乾燥機、全居室収納、庭、シャワー付洗面台、対面式キッチン、バリアフリー、トイレ2ヶ所、浴室1坪以上、2階建、複層ガラス、温水洗浄便座、浴室に窓、TVモニタ付インターホン、食器洗乾燥機、浄水器、都市ガス、開発分譲地内 |
Features pickup 特徴ピックアップ | | Long-term high-quality housing / Solar power system / Pre-ground survey / Immediate Available / 2 along the line more accessible / System kitchen / Bathroom Dryer / All room storage / garden / Washbasin with shower / Face-to-face kitchen / Barrier-free / Toilet 2 places / Bathroom 1 tsubo or more / 2-story / Double-glazing / Warm water washing toilet seat / The window in the bathroom / TV monitor interphone / Dish washing dryer / Water filter / City gas / Development subdivision in 長期優良住宅 /太陽光発電システム /地盤調査済 /即入居可 /2沿線以上利用可 /システムキッチン /浴室乾燥機 /全居室収納 /庭 /シャワー付洗面台 /対面式キッチン /バリアフリー /トイレ2ヶ所 /浴室1坪以上 /2階建 /複層ガラス /温水洗浄便座 /浴室に窓 /TVモニタ付インターホン /食器洗乾燥機 /浄水器 /都市ガス /開発分譲地内 | Price 価格 | | 32,900,000 yen ~ 38,900,000 yen 3290万円 ~ 3890万円 | Floor plan 間取り | | 4LDK ~ 4LDK + S (storeroom) 4LDK ~ 4LDK+S(納戸) | Units sold 販売戸数 | | 5 units 5戸 | Total units 総戸数 | | 8 units 8戸 | Land area 土地面積 | | 100.09 sq m ~ 100.65 sq m (30.27 tsubo ~ 30.44 tsubo) (Registration) 100.09m2 ~ 100.65m2(30.27坪 ~ 30.44坪)(登記) | Building area 建物面積 | | 99.57 sq m ~ 107.43 sq m (30.11 tsubo ~ 32.49 tsubo) (measured) 99.57m2 ~ 107.43m2(30.11坪 ~ 32.49坪)(実測) | Driveway burden-road 私道負担・道路 | | Road width: south 4.02m public road Subdivision in 6.0m194.66 sq m equity of 8 minutes 1 道路幅:南側4.02m公道 分譲地内6.0m194.66m2持分8分の1 | Completion date 完成時期(築年月) | | November 2013 2013年11月 | Address 住所 | | Saitama Omiya-ku, Kushibiki cho 埼玉県さいたま市大宮区櫛引町1 | Traffic 交通 | | JR Keihin-Tohoku Line "Omiya" walk 22 minutes
JR Keihin-Tohoku Line "Omiya" 10 minutes Kushibiki MinamiAyumi 3 minutes by bus
Saitama new urban transport Inasen "Railway Museum" walk 17 minutes JR京浜東北線「大宮」歩22分
JR京浜東北線「大宮」バス10分櫛引南歩3分
埼玉新都市交通伊奈線「鉄道博物館」歩17分
| Related links 関連リンク | | [Related Sites of this company] 【この会社の関連サイト】 | Person in charge 担当者より | | The person in charge [House Media Saitama] Muramatsu Takuma will always correspond with the best smile. Since we will work hard to help, Anything please feel free to contact us. 担当者【ハウスメディアさいたま】村松 卓馬常に最高の笑顔で対応致します。一生懸命お手伝いさせて頂きますので、何でもお気軽にご相談下さい。 | Contact お問い合せ先 | | TEL: 0120-854371 [Toll free] Please contact the "saw SUUMO (Sumo)" TEL:0120-854371【通話料無料】「SUUMO(スーモ)を見た」と問い合わせください | Building coverage, floor area ratio 建ぺい率・容積率 | | Kenpei rate: 60%, Volume ratio: 200% 建ペい率:60%、容積率:200% | Time residents 入居時期 | | Immediate available 即入居可 | Land of the right form 土地の権利形態 | | Ownership 所有権 | Structure and method of construction 構造・工法 | | Wooden 2-story 木造2階建 | Use district 用途地域 | | One dwelling 1種住居 | Land category 地目 | | field 畑 | Other limitations その他制限事項 | | Regulations have by the Landscape Act, Agricultural Land Act notification requirements 景観法による規制有、農地法届出要 | Overview and notices その他概要・特記事項 | | Contact Person [House Media Saitama] Muramatsu Takuma, Building confirmation number: No. H25SHC110799 other 担当者:【ハウスメディアさいたま】村松 卓馬、建築確認番号:第H25SHC110799号他 | Company profile 会社概要 | | <Mediation> Saitama Governor (5) No. 016625 (Corporation) All Japan Real Estate Association (Corporation) metropolitan area real estate Fair Trade Council member THR housing distribution Group Co., Ltd. House media Saitama Division 1 Yubinbango330-0843 Saitama Omiya-ku, Yoshiki-cho 4-261-1 Capital Building 5th floor <仲介>埼玉県知事(5)第016625号(公社)全日本不動産協会会員 (公社)首都圏不動産公正取引協議会加盟THR住宅流通グループ(株)ハウスメディアさいたま1課〒330-0843 埼玉県さいたま市大宮区吉敷町4-261-1 キャピタルビル5階 |
Local appearance photo現地外観写真 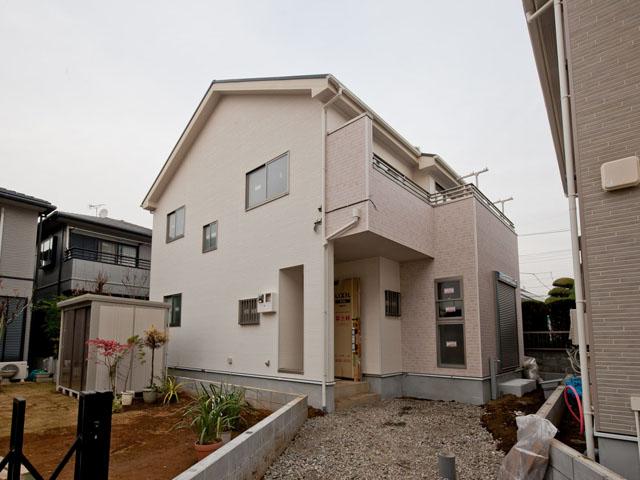 5 Building _3290 ten thousand! Spacious design 4SLDK (5LDK) corresponding property! Closet can also be used as a 5.25 Pledge!
5号棟_3290万!広々設計4SLDK(5LDK)対応物件!納戸5.25帖としても利用可能!
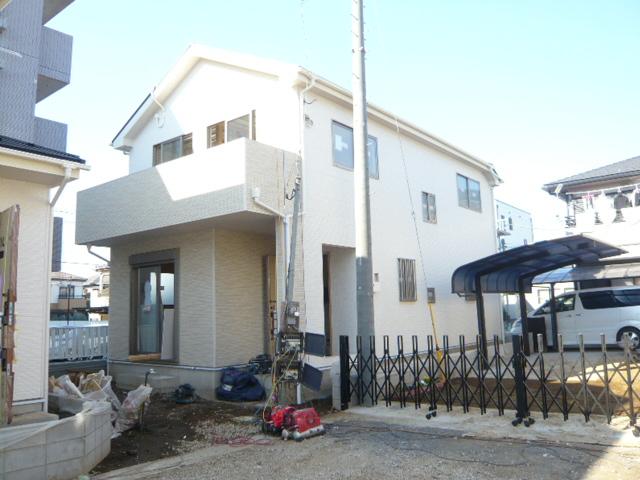 Building 3 _3390 ten thousand ◆ Living-in stairs! Dishwasher! Storeroom! ◆ Popular face-to-face kitchen 18 Pledge! Solar panels equipped!
3号棟_3390万◆リビングイン階段!食洗器!納戸!◆人気の対面キッチン18帖!太陽光パネル完備!
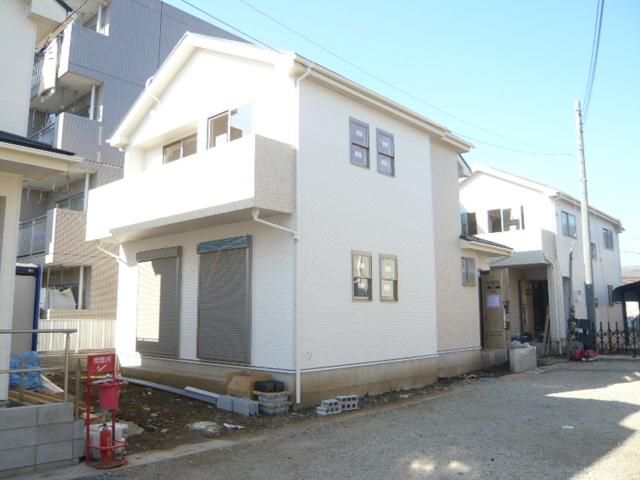 Building 2 _3590 ten thousand! Spacious WIC! ◆ Popular face-to-face kitchen!
2号棟_3590万!広々したWIC!◆人気の対面キッチン!
Floor plan間取り図 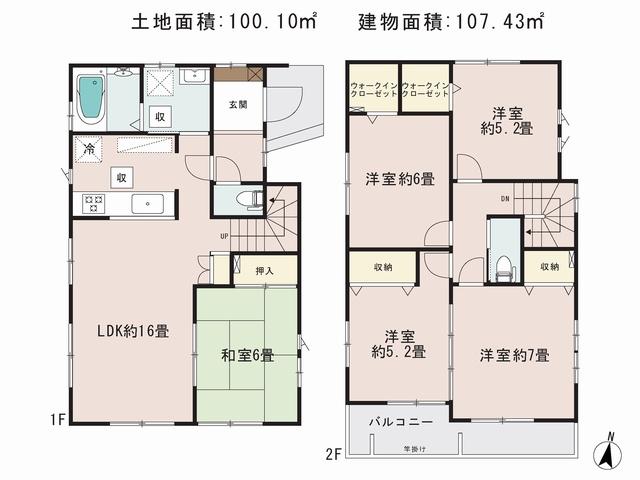 (1 Building), Price 38,900,000 yen, 4LDK, Land area 100.1 sq m , Building area 107.43 sq m
(1号棟)、価格3890万円、4LDK、土地面積100.1m2、建物面積107.43m2
Local appearance photo現地外観写真 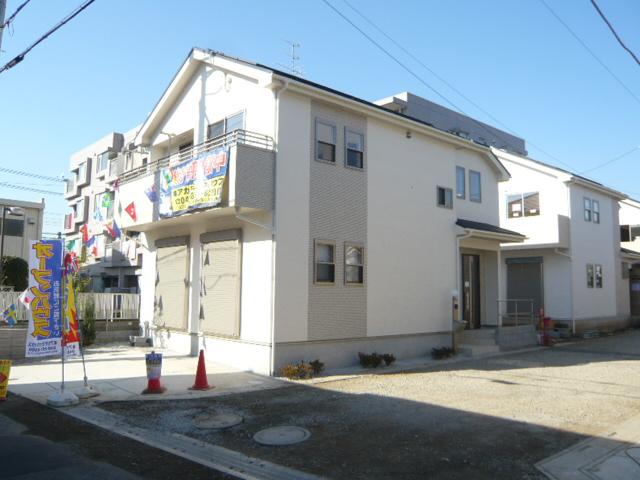 1 Building _3890 ten thousand! ◆ Living-in stairs! Dishwasher! With WIC! Solar panels equipped!
1号棟_3890万!◆リビングイン階段!食洗器!WIC付!太陽光パネル完備!
Livingリビング 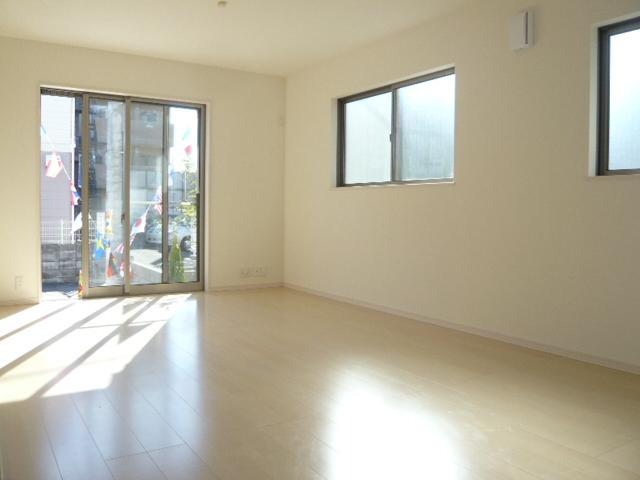 ◆ Bright living!
◆明るいリビングです!
Bathroom浴室 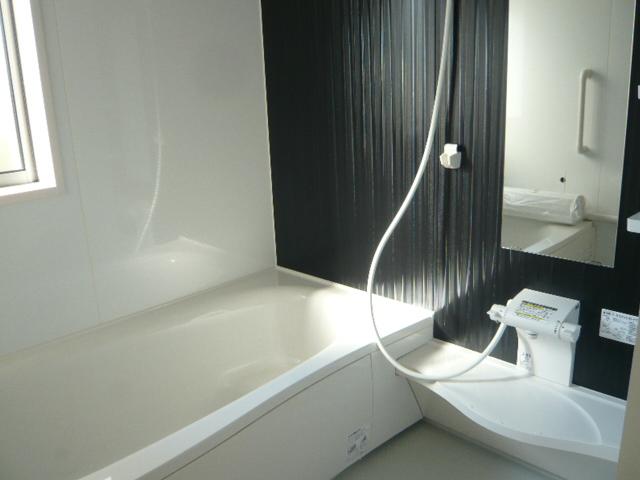 ◆ 1 square meters size with bathroom dryer!
◆浴室乾燥機付き1坪サイズ!
Kitchenキッチン 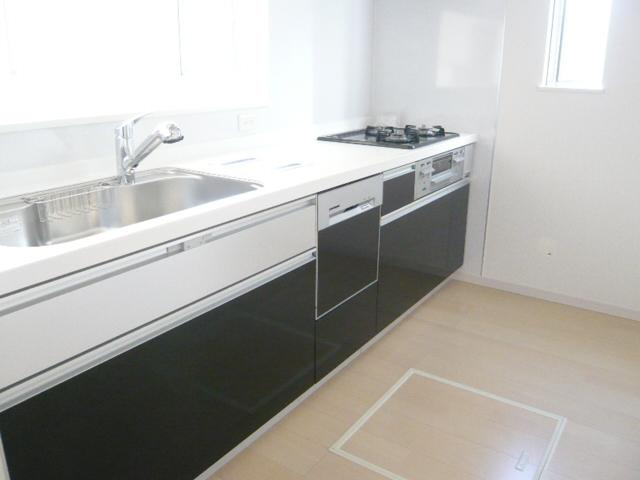 ◆ With built-in dishwashing! System kitchen!
◆ビルトイン食洗器付!システムキッチン!
Wash basin, toilet洗面台・洗面所 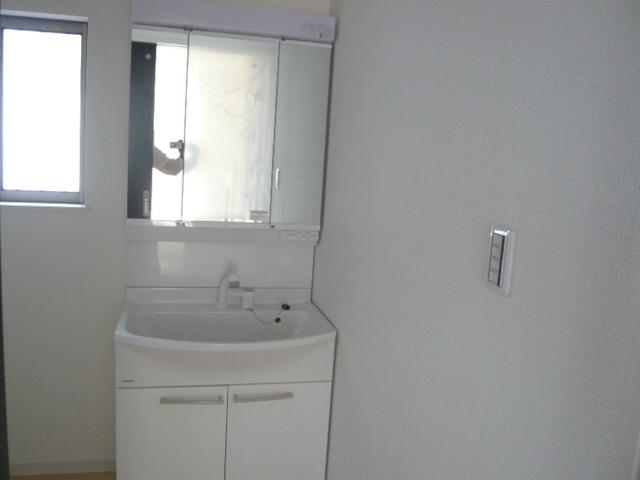 ◆ Three-sided mirror vanity!
◆3面鏡化粧台!
Local photos, including front road前面道路含む現地写真 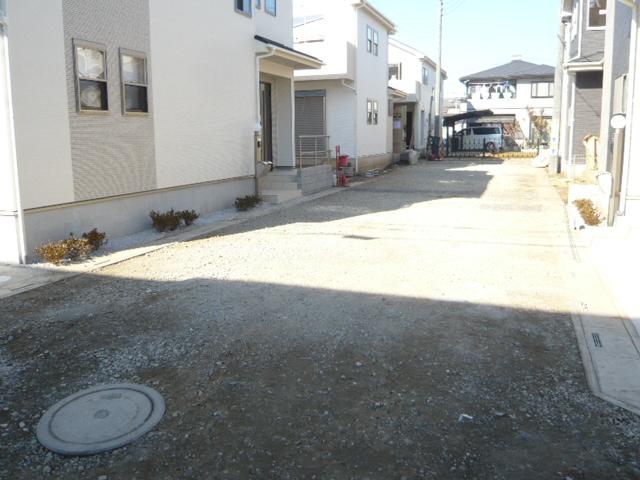 ◆ Front 6m road! Paving is scheduled!
◆前面6m道路!舗装予定です!
Junior high school中学校 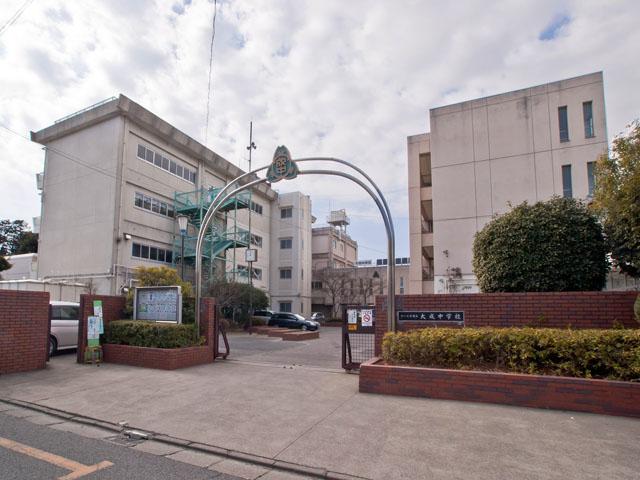 480m to Saitama City Taisei Junior High School
さいたま市立大成中学校まで480m
Floor plan間取り図 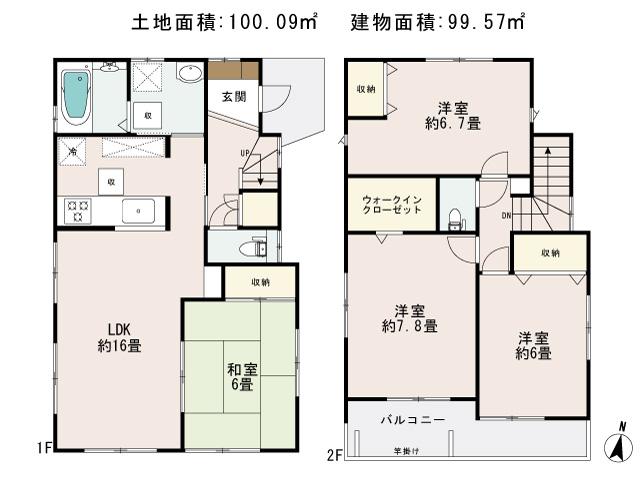 (Building 2), Price 35,900,000 yen, 4LDK, Land area 100.09 sq m , Building area 99.57 sq m
(2号棟)、価格3590万円、4LDK、土地面積100.09m2、建物面積99.57m2
Local appearance photo現地外観写真 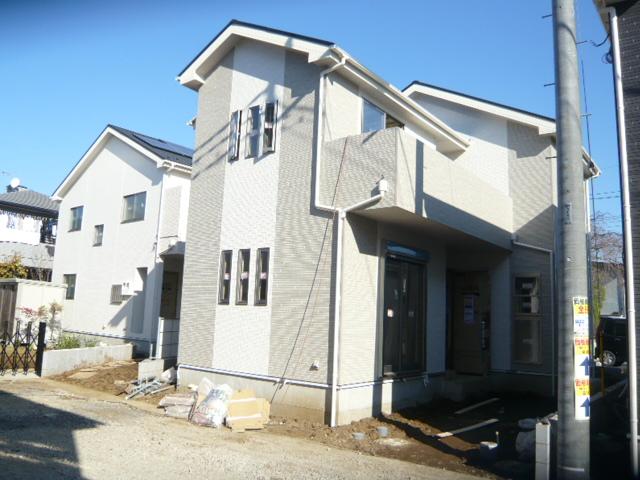 6 Building _3590 ten thousand! ! ◆ Popular face-to-face kitchen! Solar panels equipped! ◆ With dishwasher!
6号棟_3590万!!◆人気の対面キッチン!太陽光パネル完備!◆食洗器付!
Primary school小学校 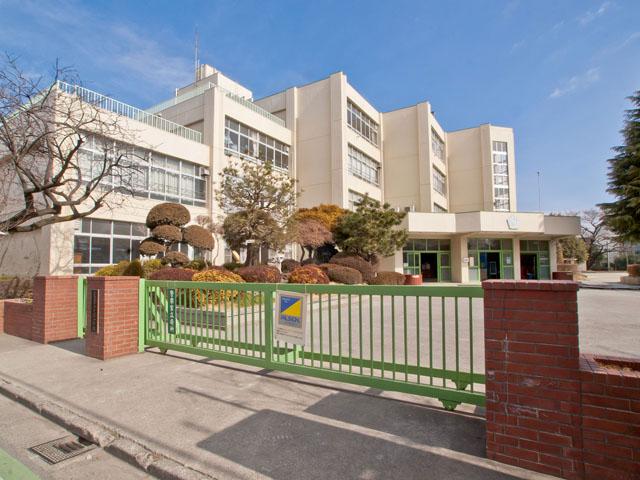 800m to Saitama City Taisei Elementary School
さいたま市立大成小学校まで800m
Floor plan間取り図 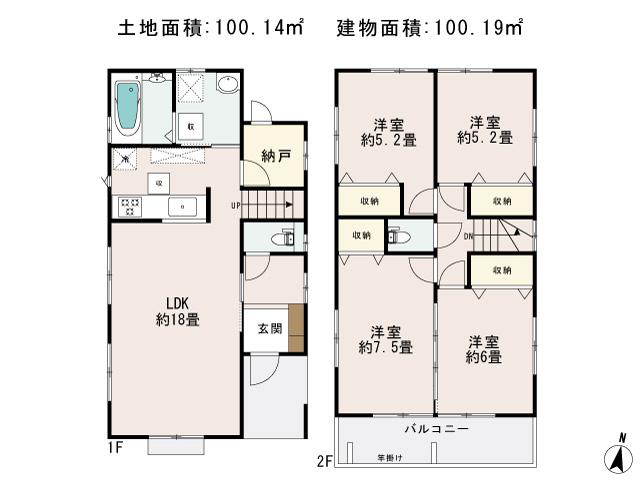 (3 Building), Price 33,900,000 yen, 4LDK, Land area 100.14 sq m , Building area 100.19 sq m
(3号棟)、価格3390万円、4LDK、土地面積100.14m2、建物面積100.19m2
Station駅 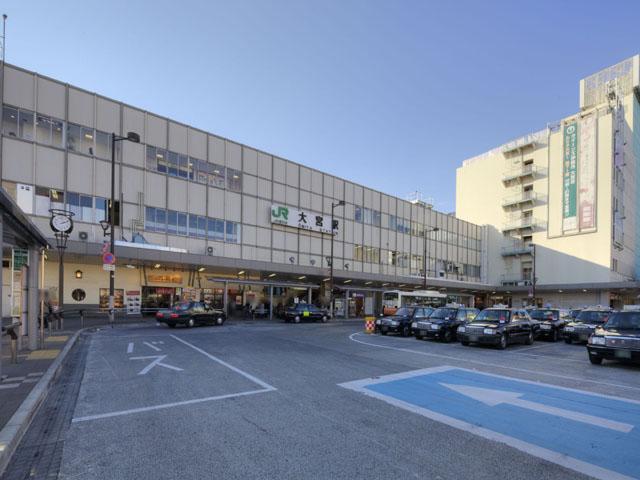 1760m to Omiya Station
大宮駅まで1760m
Floor plan間取り図 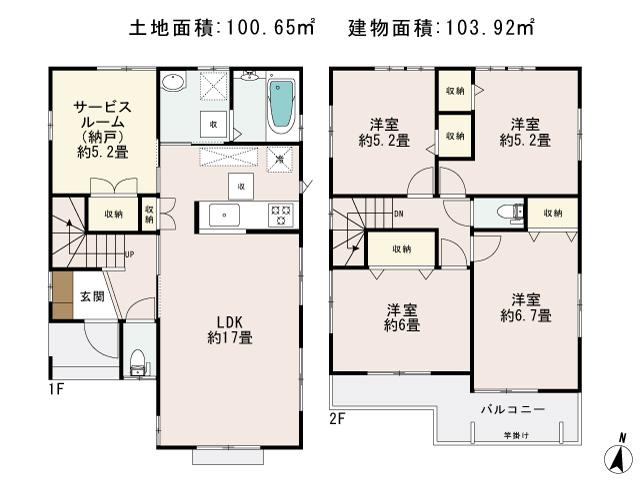 (5 Building), Price 32,900,000 yen, 4LDK+S, Land area 100.65 sq m , Building area 103.92 sq m
(5号棟)、価格3290万円、4LDK+S、土地面積100.65m2、建物面積103.92m2
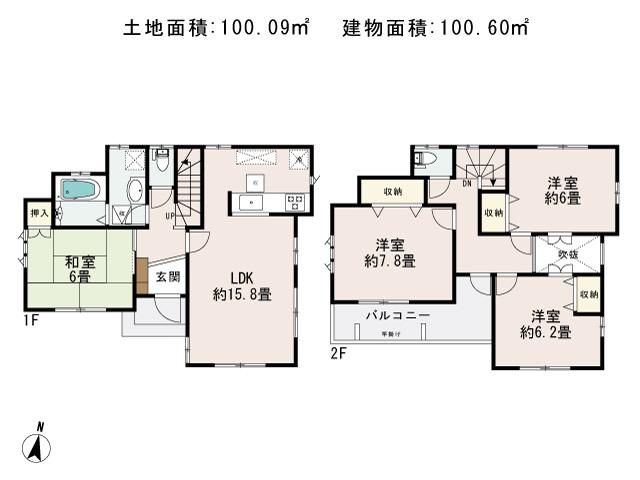 (6 Building), Price 35,900,000 yen, 4LDK, Land area 100.09 sq m , Building area 100.6 sq m
(6号棟)、価格3590万円、4LDK、土地面積100.09m2、建物面積100.6m2
Location
|



















