New Homes » Kanto » Saitama » Omiya-ku
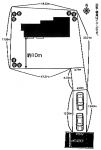 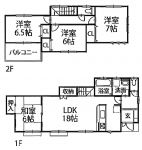
| | Saitama Omiya-ku, 埼玉県さいたま市大宮区 |
| JR Keihin-Tohoku Line "Omiya" walk 22 minutes JR京浜東北線「大宮」歩22分 |
| Land more than 100 square meters, Parking two Allowed, LDK18 tatami mats or more, Bathroom Dryer, Nantei, Around traffic fewer, Super close, 2-story 土地100坪以上、駐車2台可、LDK18畳以上、浴室乾燥機、南庭、周辺交通量少なめ、スーパーが近い、2階建 |
| ━━━━━━ current Earth Le Po Over To ━━━━━━━┃1. . ┃2. , Good location, surrounded by hospital! ┃3. ~ I Ioniwa (yard 10m) is attractive. ┃4. Relaxed some property is. Please come by all means feel free to look at. We propose the best payment plan to ━━━━━━━━━━━━━━━━━━━━━━━━ customers. ▼ payment example (please try to compare the contents of your Current rent) ▼ mortgage: monthly 133,161 yen (down payment: $ 0 ・ Bonus pay $ 0.00) ※ Regional banks (4,980 yen ・ 420 times ・ Estimated at 0.675%). ━━━━━━現 地 レ ポ ー ト━━━━━━━┃1.大宮駅から徒歩圏内の閑静な住宅街です。┃2.小学校やスーパー、病院に囲まれた好立地!┃3.とにかく広 ~ いお庭(庭先10m)が魅力ですね。┃4.将来的なライフスタイルの変化にも対応出来る ゆとりある物件です。ぜひお気軽に見にいらして下さい。━━━━━━━━━━━━━━━━━━━━━━━━お客様に最適な支払いプランをご提案します。▼支払例(現在のお家賃と比較してみて下さい)▼住宅ローン:月々133,161円(頭金:0円・ボーナス払い0円)※地方銀行(4,980万円・420回・0.675%)にて試算。 |
Features pickup 特徴ピックアップ | | Parking two Allowed / Land more than 100 square meters / LDK18 tatami mats or more / Super close / Bathroom Dryer / Around traffic fewer / 2-story / Nantei 駐車2台可 /土地100坪以上 /LDK18畳以上 /スーパーが近い /浴室乾燥機 /周辺交通量少なめ /2階建 /南庭 | Price 価格 | | 49,800,000 yen 4980万円 | Floor plan 間取り | | 4LDK 4LDK | Units sold 販売戸数 | | 1 units 1戸 | Land area 土地面積 | | 418.36 sq m (126.55 tsubo) (Registration) 418.36m2(126.55坪)(登記) | Building area 建物面積 | | 102.67 sq m (31.05 tsubo) (measured) 102.67m2(31.05坪)(実測) | Driveway burden-road 私道負担・道路 | | Nothing, South 4m width 無、南4m幅 | Completion date 完成時期(築年月) | | May 2014 2014年5月 | Address 住所 | | Saitama Omiya-ku, Amanuma cho 埼玉県さいたま市大宮区天沼町1 | Traffic 交通 | | JR Keihin-Tohoku Line "Omiya" walk 22 minutes
JR Takasaki Line "Omiya" walk 22 minutes
JR Utsunomiya Line "Omiya" walk 22 minutes JR京浜東北線「大宮」歩22分
JR高崎線「大宮」歩22分
JR宇都宮線「大宮」歩22分
| Related links 関連リンク | | [Related Sites of this company] 【この会社の関連サイト】 | Person in charge 担当者より | | [Regarding this property.] There width 4m of parking spaces. Please come to see the large site that is present in a good location of the 22-minute walk from the Omiya Station. 【この物件について】駐車スペースの横幅4mあります。大宮駅まで徒歩22分の好立地に存在する広い敷地を見にいらして下さい。 | Contact お問い合せ先 | | TEL: 0800-602-7619 [Toll free] mobile phone ・ Also available from PHS
Caller ID is not notified
Please contact the "saw SUUMO (Sumo)"
If it does not lead, If the real estate company TEL:0800-602-7619【通話料無料】携帯電話・PHSからもご利用いただけます
発信者番号は通知されません
「SUUMO(スーモ)を見た」と問い合わせください
つながらない方、不動産会社の方は
| Building coverage, floor area ratio 建ぺい率・容積率 | | 60% ・ 160% 60%・160% | Time residents 入居時期 | | May 2014 plans 2014年5月予定 | Land of the right form 土地の権利形態 | | Ownership 所有権 | Structure and method of construction 構造・工法 | | Wooden 2-story 木造2階建 | Use district 用途地域 | | One middle and high 1種中高 | Overview and notices その他概要・特記事項 | | Facilities: Public Water Supply, This sewage, City gas, Building confirmation number: SJK-KX1311021106, Parking: car space 設備:公営水道、本下水、都市ガス、建築確認番号:SJK-KX1311021106、駐車場:カースペース | Company profile 会社概要 | | <Mediation> Saitama Governor (4) No. 018501 (Corporation) All Japan Real Estate Association (Corporation) metropolitan area real estate Fair Trade Council member THR housing distribution Group Co., Ltd. My Home radar Saitama business 2 Division Yubinbango337-0051 Saitama Minuma Ku Higashiomiya 5-40-18 <仲介>埼玉県知事(4)第018501号(公社)全日本不動産協会会員 (公社)首都圏不動産公正取引協議会加盟THR住宅流通グループ(株)マイホームレーダーさいたま営業2課〒337-0051 埼玉県さいたま市見沼区東大宮5-40-18 |
Compartment figure区画図 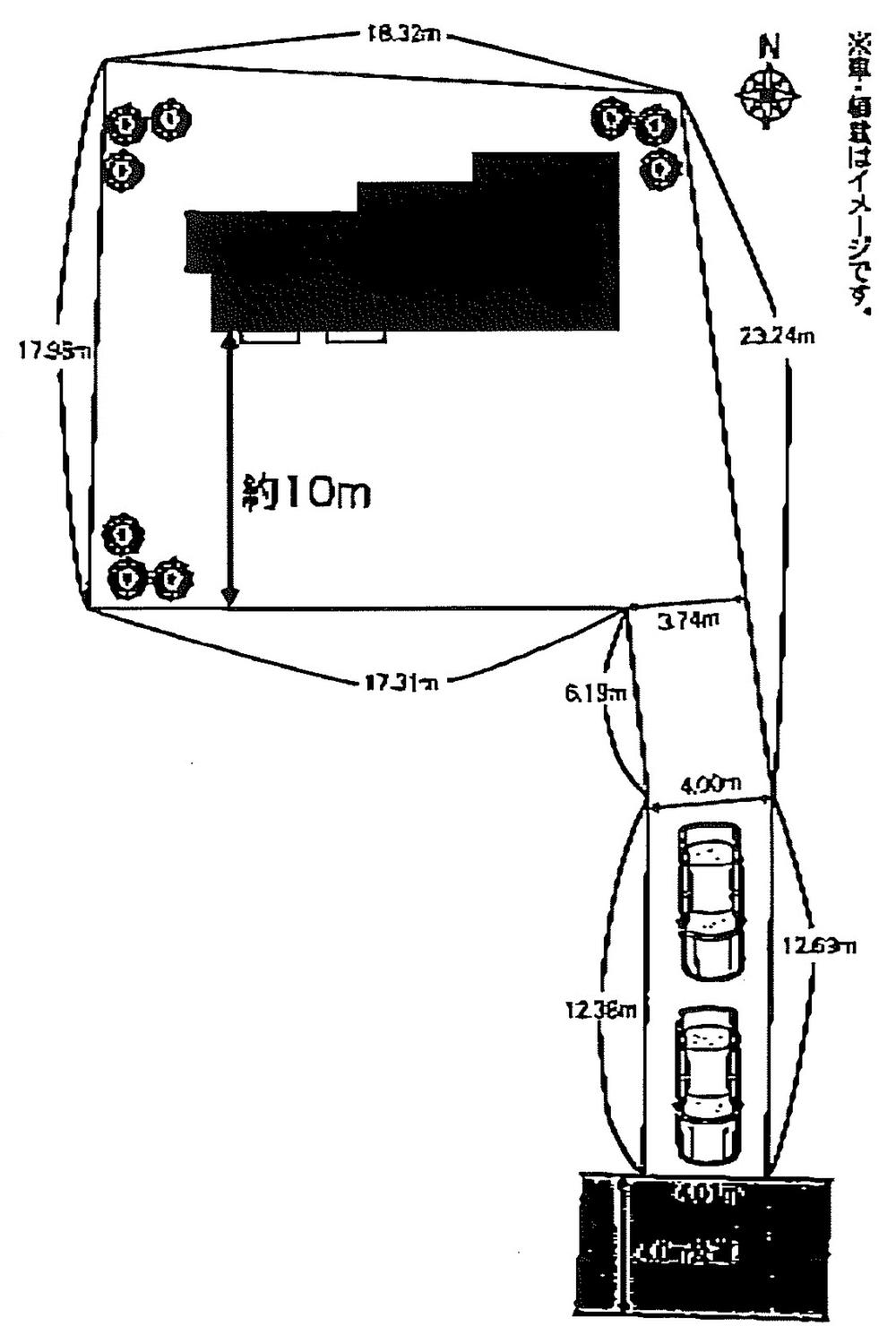 49,800,000 yen, 4LDK, Land area 418.36 sq m , Building area 102.67 sq m
4980万円、4LDK、土地面積418.36m2、建物面積102.67m2
Floor plan間取り図 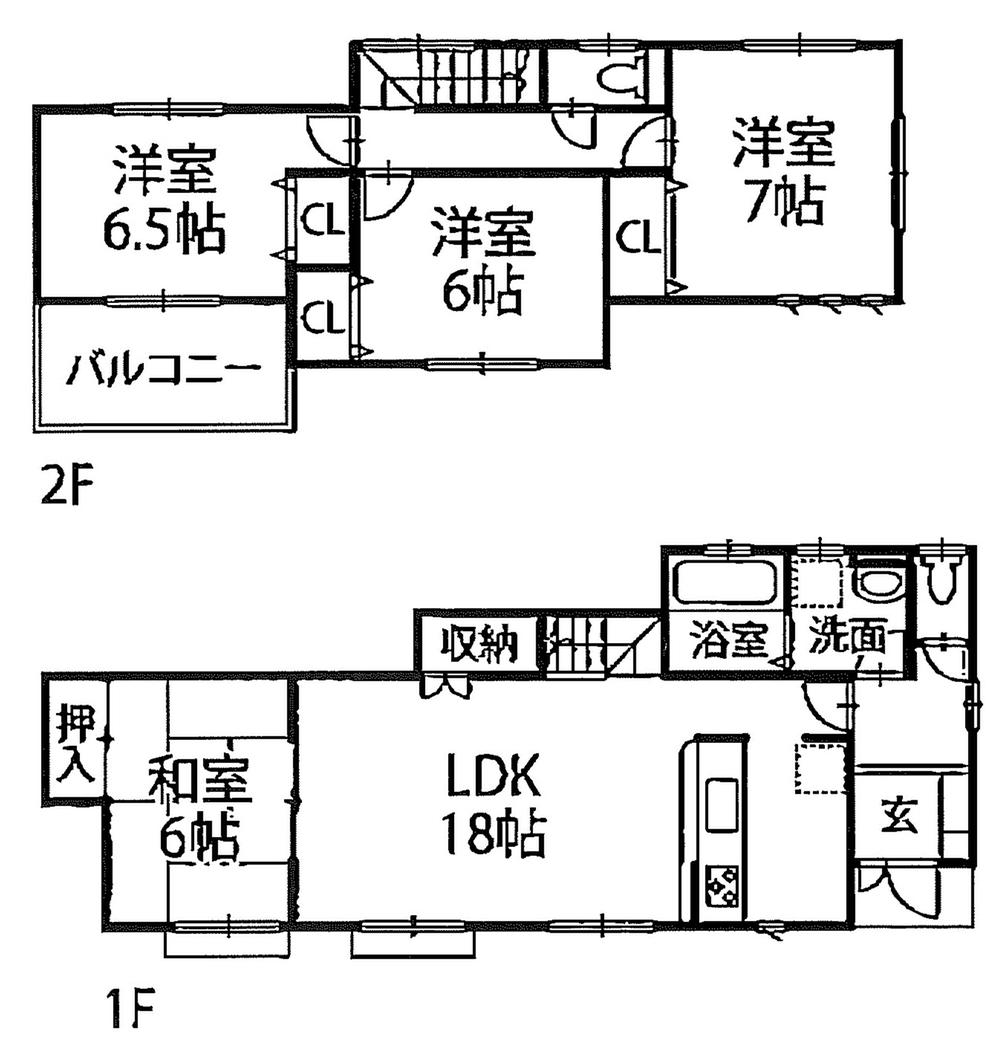 49,800,000 yen, 4LDK, Land area 418.36 sq m , Building area 102.67 sq m
4980万円、4LDK、土地面積418.36m2、建物面積102.67m2
Primary school小学校 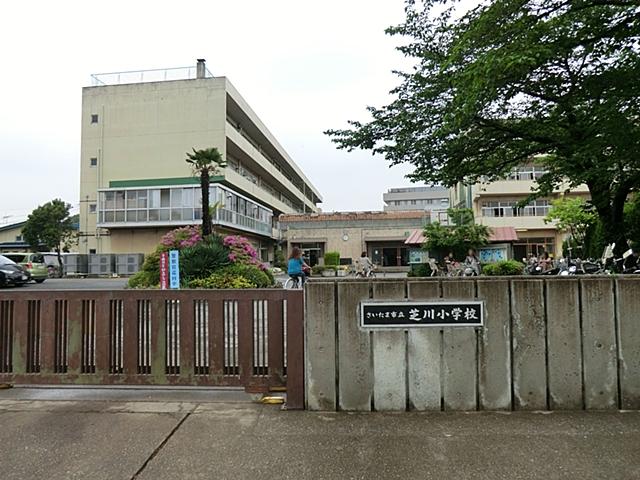 500m to Saitama Municipal Shibakawa Elementary School
さいたま市立芝川小学校まで500m
Junior high school中学校 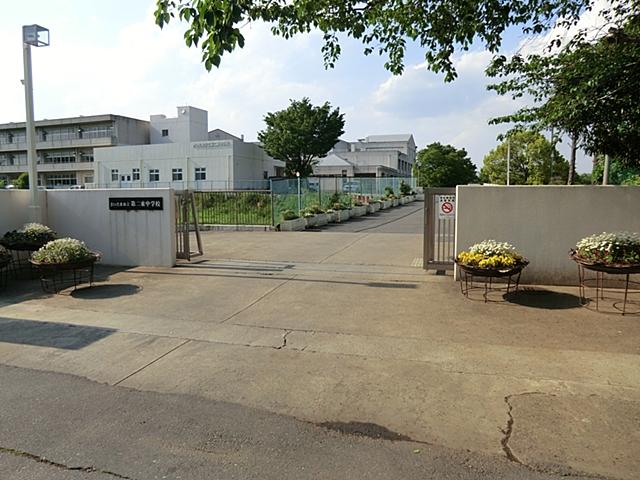 250m until the Saitama Municipal second East Junior High School
さいたま市立第二東中学校まで250m
Kindergarten ・ Nursery幼稚園・保育園 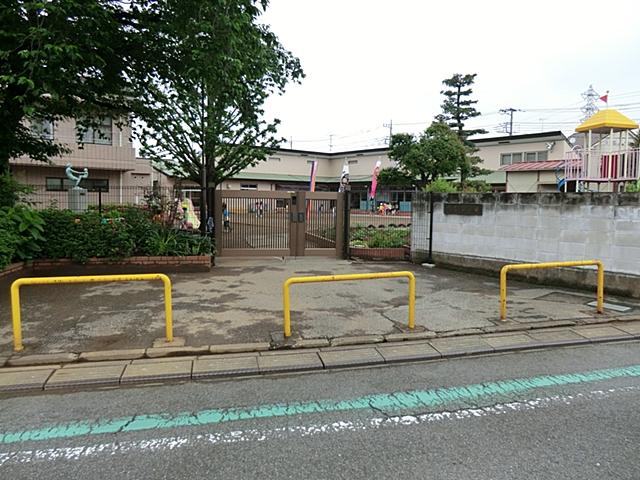 Shiragiku to nursery school 582m
白菊保育園まで582m
Supermarketスーパー 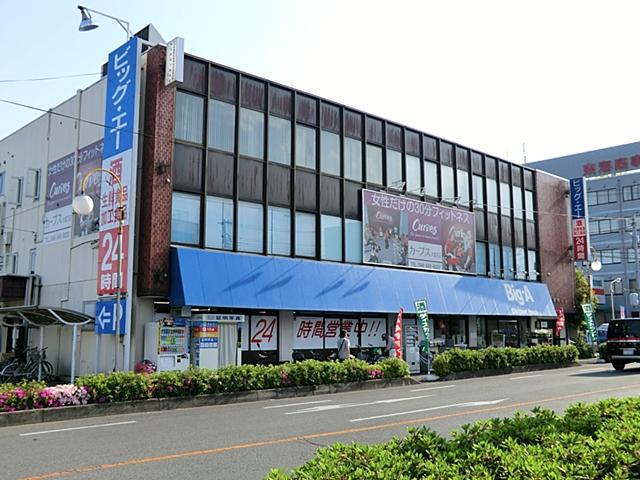 big ・ 270m to Agent
ビッグ・エーまで270m
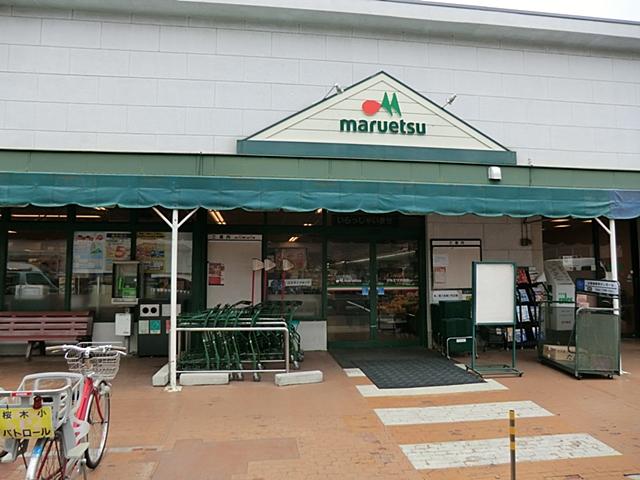 Maruetsu until Amanuma shop 922m
マルエツ天沼店まで922m
Park公園 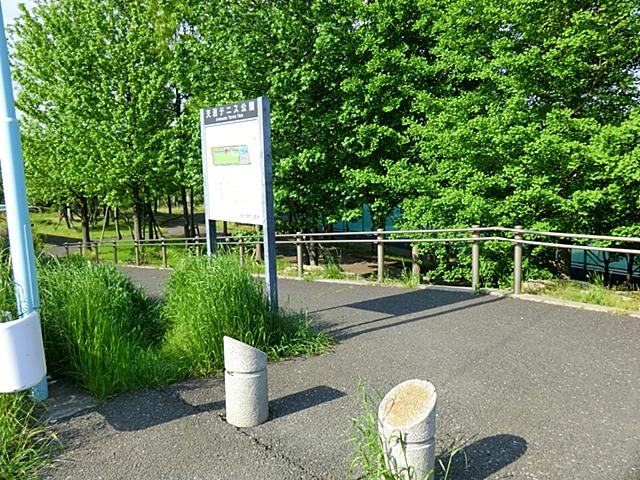 409m to Saitama City Amanuma tennis park
さいたま市天沼テニス公園まで409m
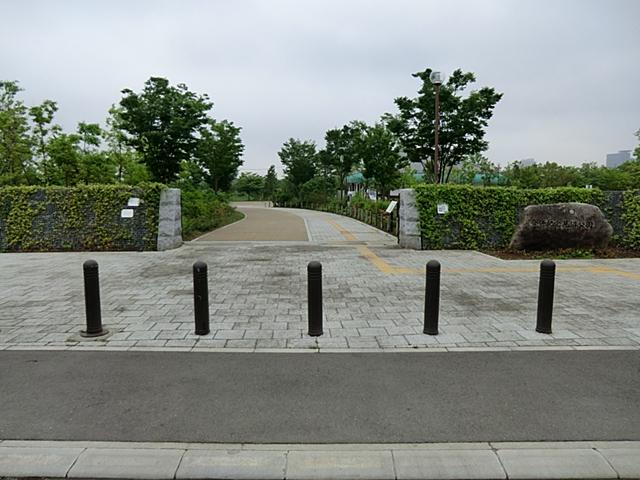 829m until the merger Memorial Minuma park
合併記念見沼公園まで829m
Location
|










