New Homes » Kanto » Saitama » Omiya-ku
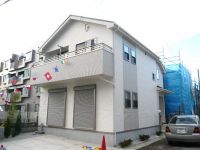 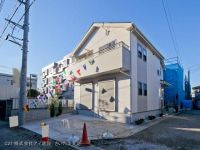
| | Saitama Omiya-ku, 埼玉県さいたま市大宮区 |
| JR Keihin-Tohoku Line "Omiya" walk 22 minutes JR京浜東北線「大宮」歩22分 |
| Every day of sunshine is happy southeast corner lot Family group hearthstone in the living-in stairs, Good location of the commercial facility education facility enhancement in Omiya walking distance. 毎日の日差しがうれしい東南角地 リビングイン階段で家族団だんらん、大宮徒歩圏で商業施設教育施設充実の好立地。 |
| Or more before road 6m, Corner lot, 2-story, City gas, Facing south, System kitchen, Bathroom Dryer, Yang per good, All room storage, A quiet residential area, LDK15 tatami mats or more, Washbasin with shower, Face-to-face kitchen, Wide balcony, Toilet 2 places, Bathroom 1 tsubo or more, South balcony, Warm water washing toilet seat, Underfloor Storage, Ventilation good, Living stairs 前道6m以上、角地、2階建、都市ガス、南向き、システムキッチン、浴室乾燥機、陽当り良好、全居室収納、閑静な住宅地、LDK15畳以上、シャワー付洗面台、対面式キッチン、ワイドバルコニー、トイレ2ヶ所、浴室1坪以上、南面バルコニー、温水洗浄便座、床下収納、通風良好、リビング階段 |
Features pickup 特徴ピックアップ | | Facing south / System kitchen / Bathroom Dryer / Yang per good / All room storage / A quiet residential area / LDK15 tatami mats or more / Or more before road 6m / Corner lot / Washbasin with shower / Face-to-face kitchen / Wide balcony / Toilet 2 places / Bathroom 1 tsubo or more / 2-story / South balcony / Warm water washing toilet seat / Underfloor Storage / Ventilation good / Living stairs / City gas 南向き /システムキッチン /浴室乾燥機 /陽当り良好 /全居室収納 /閑静な住宅地 /LDK15畳以上 /前道6m以上 /角地 /シャワー付洗面台 /対面式キッチン /ワイドバルコニー /トイレ2ヶ所 /浴室1坪以上 /2階建 /南面バルコニー /温水洗浄便座 /床下収納 /通風良好 /リビング階段 /都市ガス | Price 価格 | | 38,900,000 yen 3890万円 | Floor plan 間取り | | 5LDK 5LDK | Units sold 販売戸数 | | 1 units 1戸 | Land area 土地面積 | | 100.1 sq m (measured) 100.1m2(実測) | Building area 建物面積 | | 107.43 sq m 107.43m2 | Driveway burden-road 私道負担・道路 | | Nothing, Southeast 4m width, Northeast 6m width 無、南東4m幅、北東6m幅 | Completion date 完成時期(築年月) | | November 2013 2013年11月 | Address 住所 | | Saitama Omiya-ku, Kushibiki cho 埼玉県さいたま市大宮区櫛引町1 | Traffic 交通 | | JR Keihin-Tohoku Line "Omiya" walk 22 minutes JR京浜東北線「大宮」歩22分
| Related links 関連リンク | | [Related Sites of this company] 【この会社の関連サイト】 | Person in charge 担当者より | | Person in charge of real-estate and building Shinomiya Kenta age: in the 20s the most customers in the near brokerage am grateful that we can then continue to your study day-to-day. Now even as you are able to further thanks to our customers, I will continue to devote every day. 担当者宅建四ノ宮 健太年齢:20代一番お客様に近い仲介業で日々お勉強をさせていただけていることに感謝してます。これからも更にお客様へ感謝していただけるよう、日々精進して参ります。 | Contact お問い合せ先 | | TEL: 0800-603-3277 [Toll free] mobile phone ・ Also available from PHS
Caller ID is not notified
Please contact the "saw SUUMO (Sumo)"
If it does not lead, If the real estate company TEL:0800-603-3277【通話料無料】携帯電話・PHSからもご利用いただけます
発信者番号は通知されません
「SUUMO(スーモ)を見た」と問い合わせください
つながらない方、不動産会社の方は
| Building coverage, floor area ratio 建ぺい率・容積率 | | 60% ・ 200% 60%・200% | Time residents 入居時期 | | Consultation 相談 | Land of the right form 土地の権利形態 | | Ownership 所有権 | Structure and method of construction 構造・工法 | | Wooden 2-story 木造2階建 | Use district 用途地域 | | One dwelling 1種住居 | Other limitations その他制限事項 | | Organize Code: 103166, 整理コード:103166、 | Overview and notices その他概要・特記事項 | | Contact: Shinomiya Kenta, Facilities: Public Water Supply, This sewage, City gas, Building confirmation number: No. H25SHC110799 担当者:四ノ宮 健太、設備:公営水道、本下水、都市ガス、建築確認番号:第H25SHC110799号 | Company profile 会社概要 | | <Mediation> Minister of Land, Infrastructure and Transport (2) No. 007451 (Corporation) All Japan Real Estate Association (Corporation) metropolitan area real estate Fair Trade Council member Century 21 (stock) Eye construction Saitama branch sales Division 1 Yubinbango330-0844 Saitama Omiya-ku, downtown 1-45 <仲介>国土交通大臣(2)第007451号(公社)全日本不動産協会会員 (公社)首都圏不動産公正取引協議会加盟センチュリー21(株)アイ建設さいたま支店営業1課〒330-0844 埼玉県さいたま市大宮区下町1-45 |
Local appearance photo現地外観写真 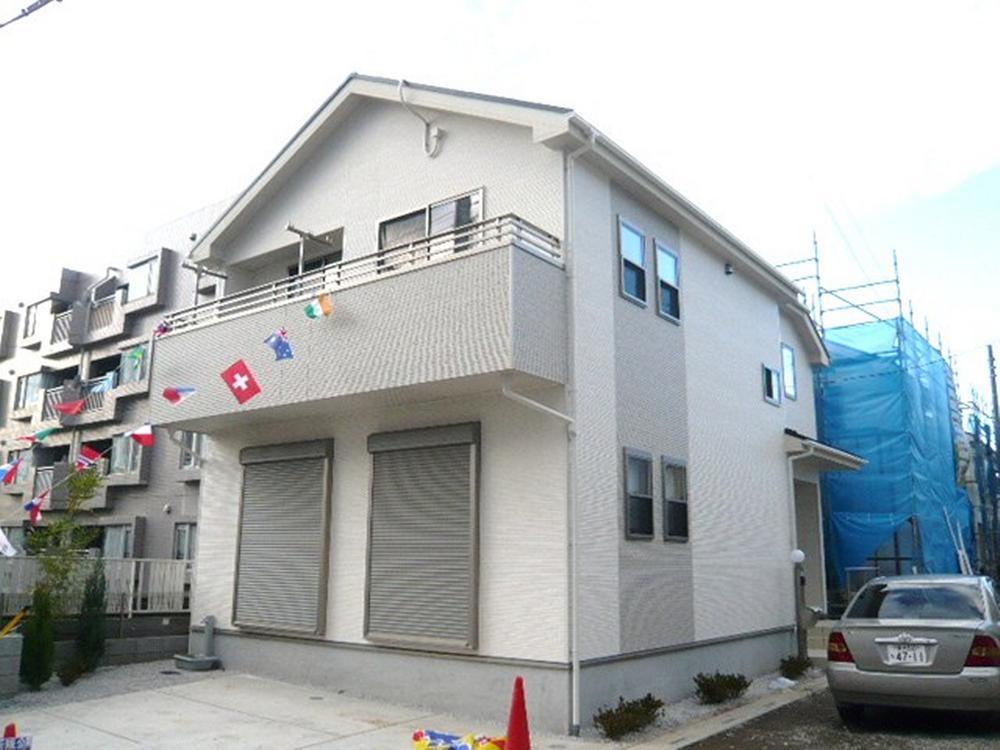 Local (12 May 2013) Shooting
現地(2013年12月)撮影
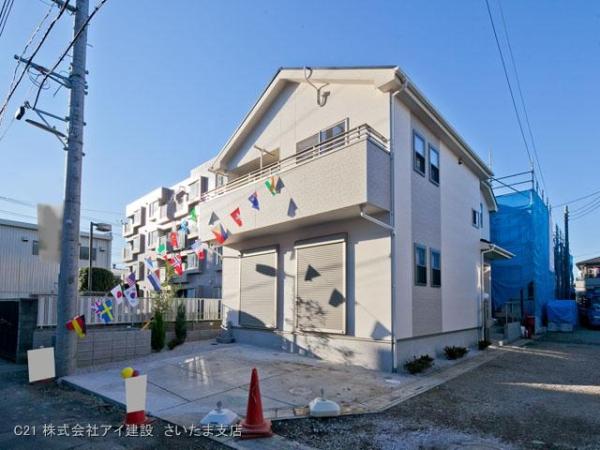 Local appearance photo
現地外観写真
Floor plan間取り図 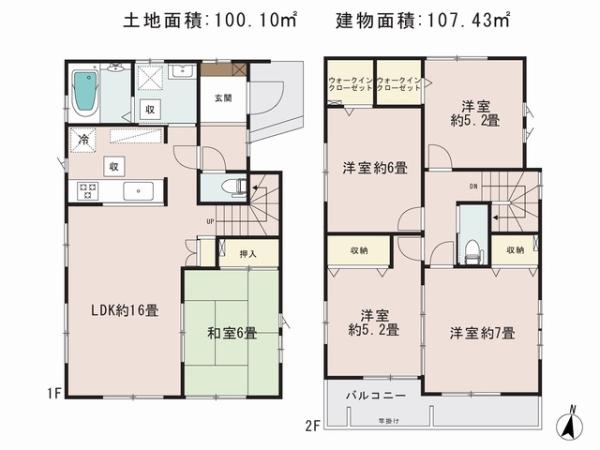 38,900,000 yen, 5LDK, Land area 100.1 sq m , Building area 107.43 sq m
3890万円、5LDK、土地面積100.1m2、建物面積107.43m2
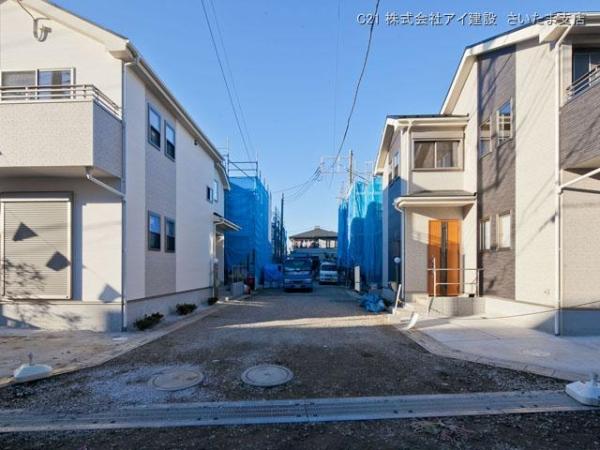 Other
その他
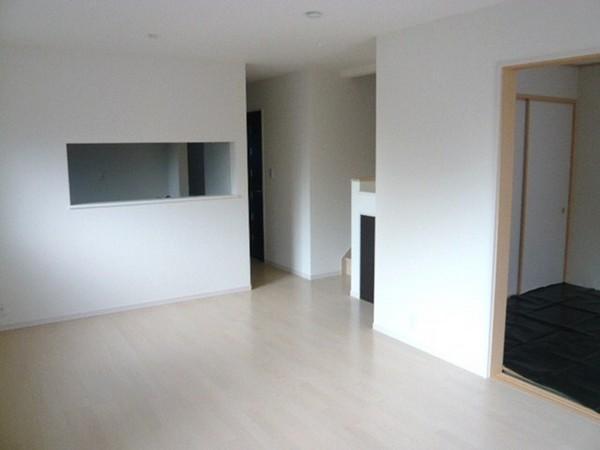 Living
リビング
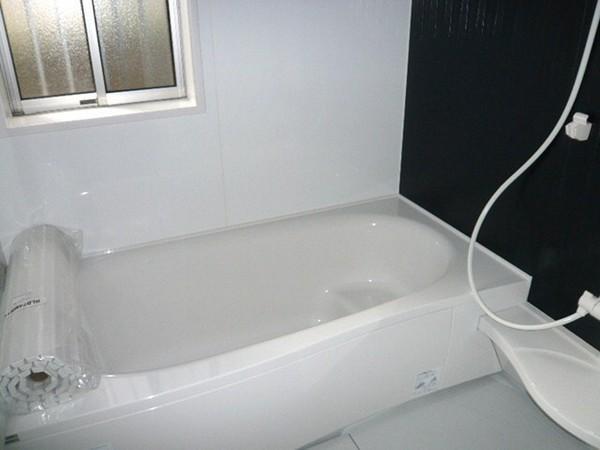 Bathroom
浴室
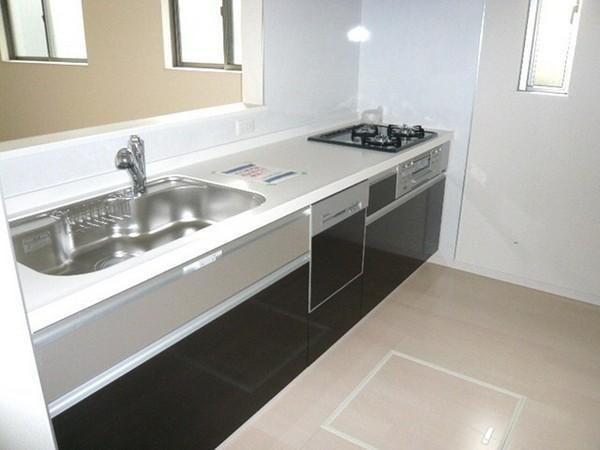 Kitchen
キッチン
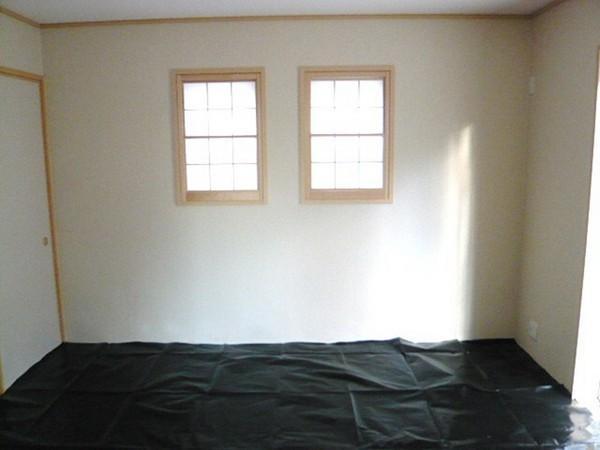 Non-living room
リビング以外の居室
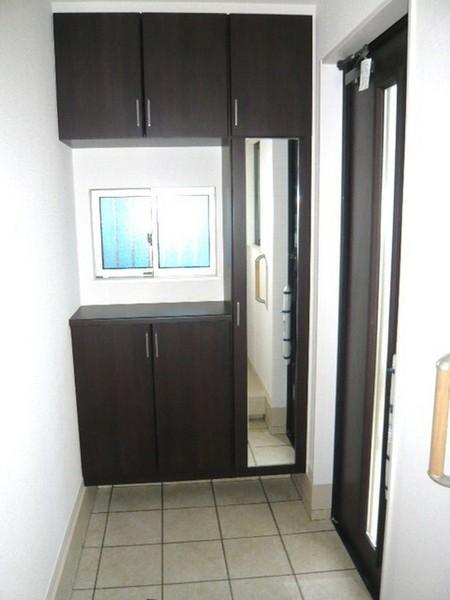 Entrance
玄関
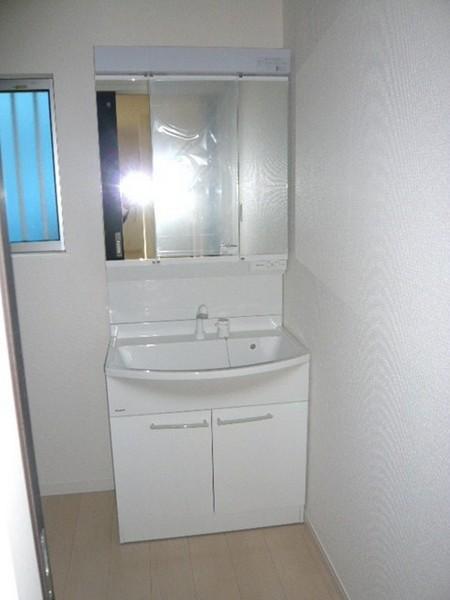 Wash basin, toilet
洗面台・洗面所
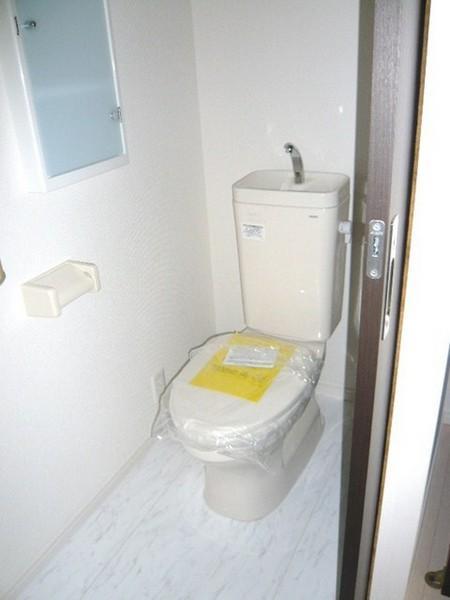 Toilet
トイレ
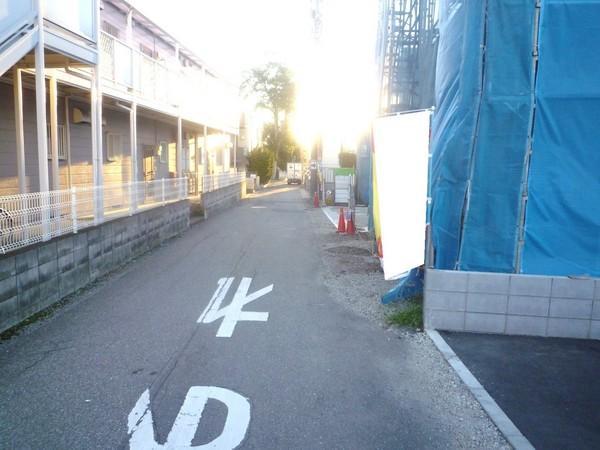 Local photos, including front road
前面道路含む現地写真
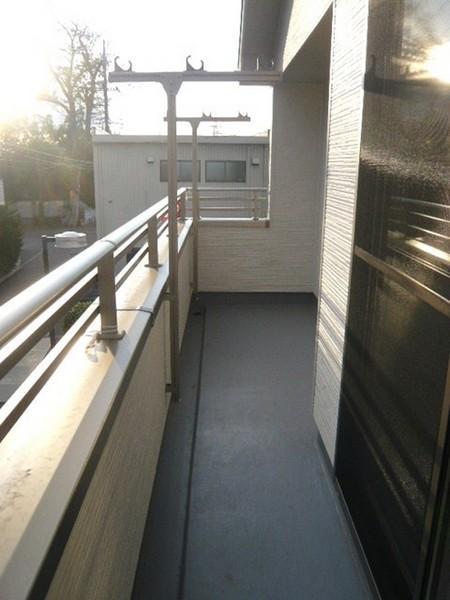 Balcony
バルコニー
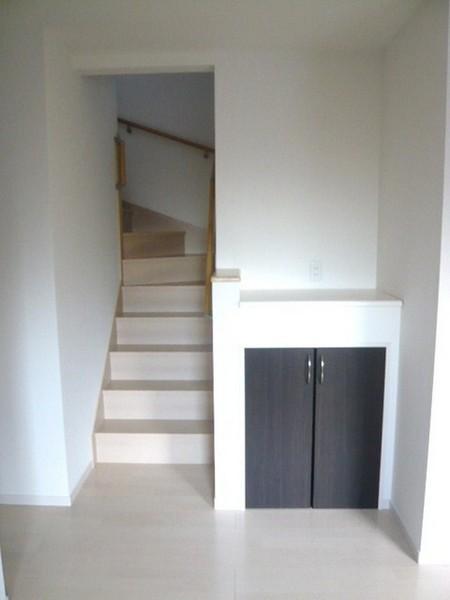 Other
その他
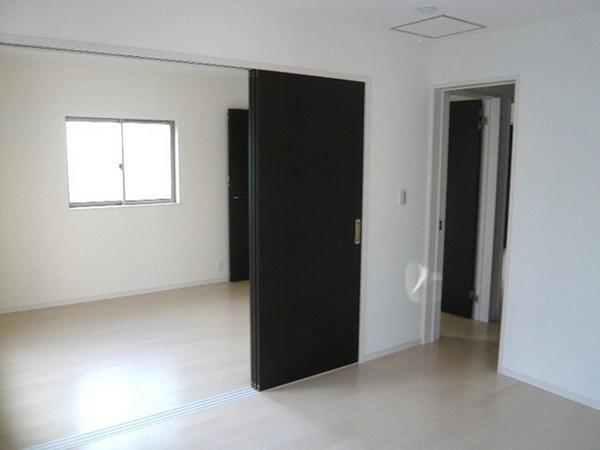 Non-living room
リビング以外の居室
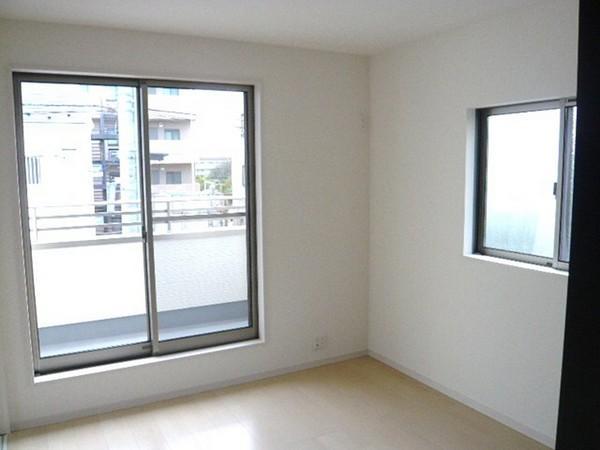 Non-living room
リビング以外の居室
Location
|

















