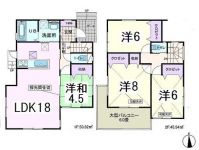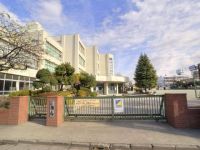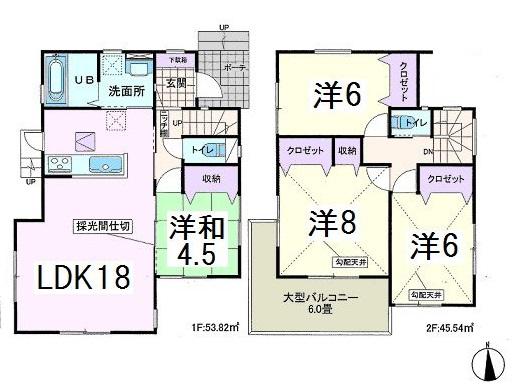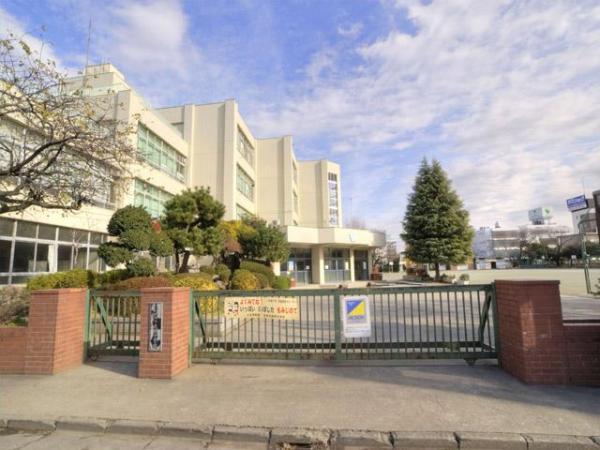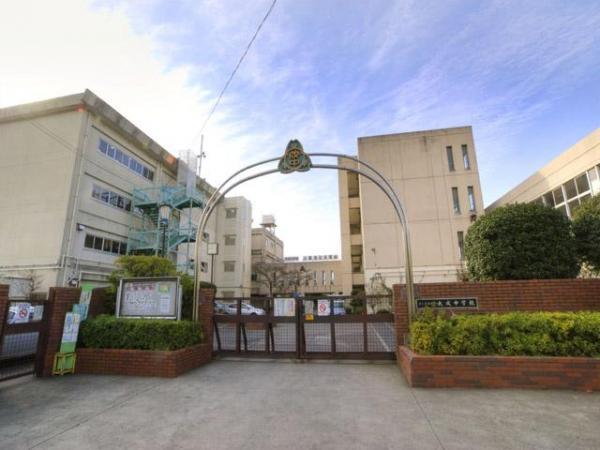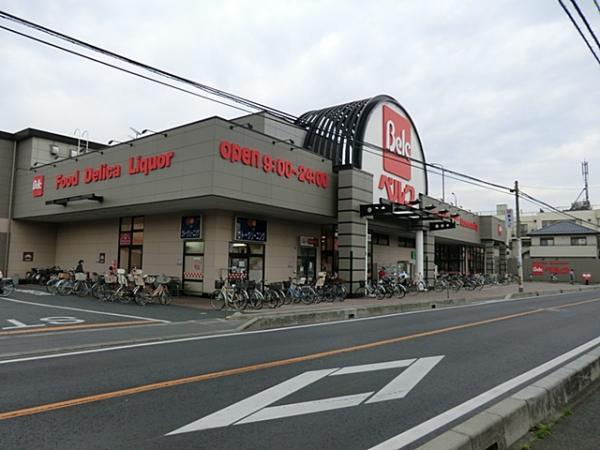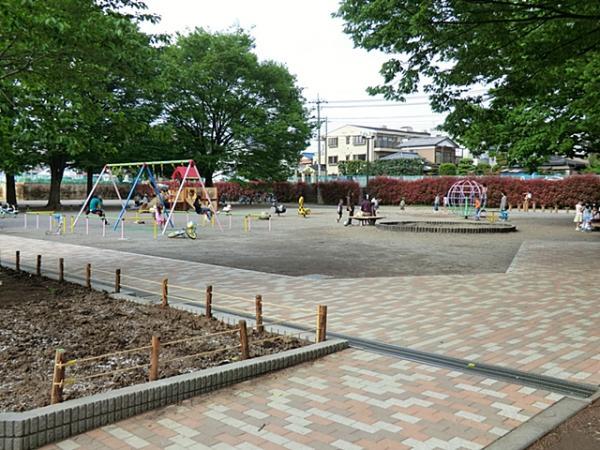|
|
Saitama Omiya-ku,
埼玉県さいたま市大宮区
|
|
JR Keihin-Tohoku Line "Omiya" bus 6 minutes Kushibiki center walk 2 minutes
JR京浜東北線「大宮」バス6分櫛引中央歩2分
|
|
If it is a thing of Saitama City, Omiya-ku, real estate to the "best select"! Your tour is also available on the day. Please feel free to contact us, such as financial planning and price negotiations! Reservation until 048-859-3900
さいたま市大宮区の不動産の事なら『ベストセレクト』へ!当日ご見学も可能です。資金計画や価格の交渉などお気軽にお問い合わせください!ご予約は048-859-3900まで
|
|
Corner lot, which was blessed with a pleasant airy and rich lighting. South-facing large balcony is spacious 6 Pledge of. 18 Pledge of LDK is relaxed and welcoming space with the whole family, a convenient back door have to housework. Educational facilities within an 8-minute walk ・ Supermarket ・ Life convenient location convenience store are aligned.
心地よい風通しと豊かな採光に恵まれた角地。南向きの大型バルコニーは広々6帖。18帖のLDKは家族みんなでゆったり寛げる空間,家事に便利な勝手口有。徒歩8分以内に教育施設・スーパー・コンビニが揃う生活便利な立地。
|
Features pickup 特徴ピックアップ | | 2 along the line more accessible / LDK18 tatami mats or more / Energy-saving water heaters / Super close / System kitchen / Bathroom Dryer / Yang per good / All room storage / Corner lot / Japanese-style room / Shaping land / Washbasin with shower / Face-to-face kitchen / Toilet 2 places / Bathroom 1 tsubo or more / 2-story / South balcony / Double-glazing / Warm water washing toilet seat / Underfloor Storage / The window in the bathroom / TV monitor interphone / Ventilation good / City gas / All rooms are two-sided lighting 2沿線以上利用可 /LDK18畳以上 /省エネ給湯器 /スーパーが近い /システムキッチン /浴室乾燥機 /陽当り良好 /全居室収納 /角地 /和室 /整形地 /シャワー付洗面台 /対面式キッチン /トイレ2ヶ所 /浴室1坪以上 /2階建 /南面バルコニー /複層ガラス /温水洗浄便座 /床下収納 /浴室に窓 /TVモニタ付インターホン /通風良好 /都市ガス /全室2面採光 |
Price 価格 | | 36,800,000 yen 3680万円 |
Floor plan 間取り | | 4LDK 4LDK |
Units sold 販売戸数 | | 1 units 1戸 |
Total units 総戸数 | | 1 units 1戸 |
Land area 土地面積 | | 106.99 sq m (registration) 106.99m2(登記) |
Building area 建物面積 | | 99.36 sq m (registration) 99.36m2(登記) |
Driveway burden-road 私道負担・道路 | | 1.01 sq m , North 4m width, West 4m width 1.01m2、北4m幅、西4m幅 |
Completion date 完成時期(築年月) | | June 2014 2014年6月 |
Address 住所 | | Saitama Omiya-ku, Kushibiki cho 埼玉県さいたま市大宮区櫛引町1 |
Traffic 交通 | | JR Keihin-Tohoku Line "Omiya" bus 6 minutes Kushibiki center walk 2 minutes
JR Saikyo Line "Omiya" bus 6 minutes Kushibiki center walk 2 minutes
Saitama new urban transport Inasen "Railway Museum" walk 18 minutes JR京浜東北線「大宮」バス6分櫛引中央歩2分
JR埼京線「大宮」バス6分櫛引中央歩2分
埼玉新都市交通伊奈線「鉄道博物館」歩18分
|
Related links 関連リンク | | [Related Sites of this company] 【この会社の関連サイト】 |
Contact お問い合せ先 | | TEL: 0800-603-1155 [Toll free] mobile phone ・ Also available from PHS
Caller ID is not notified
Please contact the "saw SUUMO (Sumo)"
If it does not lead, If the real estate company TEL:0800-603-1155【通話料無料】携帯電話・PHSからもご利用いただけます
発信者番号は通知されません
「SUUMO(スーモ)を見た」と問い合わせください
つながらない方、不動産会社の方は
|
Building coverage, floor area ratio 建ぺい率・容積率 | | 70% ・ 160% 70%・160% |
Time residents 入居時期 | | Consultation 相談 |
Land of the right form 土地の権利形態 | | Ownership 所有権 |
Structure and method of construction 構造・工法 | | Wooden 2-story 木造2階建 |
Use district 用途地域 | | One dwelling 1種住居 |
Other limitations その他制限事項 | | Landscape law ・ Saitama advanced district land category: residential land ・ Public roads 景観法・さいたま高度地区 地目:宅地・公衆用道路 |
Overview and notices その他概要・特記事項 | | Facilities: Public Water Supply, This sewage, City gas, Building confirmation number: No. 13UDI3S Ken 01881, Parking: car space 設備:公営水道、本下水、都市ガス、建築確認番号:第13UDI3S建01881号、駐車場:カースペース |
Company profile 会社概要 | | <Mediation> Minister of Land, Infrastructure and Transport (5) No. 005,084 (one company) National Housing Industry Association (Corporation) metropolitan area real estate Fair Trade Council member (Ltd.) best select Yonohonmachi shop Yubinbango338-0003 Saitama Chuo Honmachihigashi 1-5-14 <仲介>国土交通大臣(5)第005084号(一社)全国住宅産業協会会員 (公社)首都圏不動産公正取引協議会加盟(株)ベストセレクト与野本町店〒338-0003 埼玉県さいたま市中央区本町東1-5-14 |
