New Homes » Kanto » Saitama » Omiya-ku
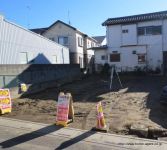 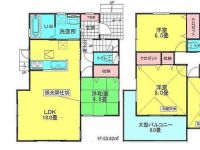
| | Saitama Omiya-ku, 埼玉県さいたま市大宮区 |
| Saitama new urban transport Inasen "Railway Museum" walk 18 minutes 埼玉新都市交通伊奈線「鉄道博物館」歩18分 |
| Popularity of Omiya-ku,, It is the emergence of fashionable designer House. Since the three-way is open day is good. Slope ceiling and a large balcony is the point is the confidence and trust of Century 21. 人気の大宮区に、おしゃれなデザイナーズハウスの登場です。3方が開いているので日当り良好です。勾配天井と大型バルコニーがポイントです安心と信頼のセンチュリー21です。 |
| ■ Since the three-way is open, Day is good ■ Stylish designer House, You can also guide you in the model house ■ Good floor plan of housework efficiency ■ In an open enough feeling gradient ceiling ■ I am happy south-facing large balcony of ■3方が開いているので、日当り良好です■おしゃれなデザイナーズハウス、モデルハウスのご案内も出来ます■家事効率の良い間取り■勾配天井で開放感たっぷり■南向きの大型バルコニーが嬉しいですね |
Features pickup 特徴ピックアップ | | Pre-ground survey / 2 along the line more accessible / LDK18 tatami mats or more / Riverside / It is close to the city / Facing south / System kitchen / Bathroom Dryer / Yang per good / All room storage / Flat to the station / A quiet residential area / Around traffic fewer / Corner lot / Japanese-style room / Shaping land / garden / Washbasin with shower / Face-to-face kitchen / Wide balcony / Barrier-free / Toilet 2 places / Bathroom 1 tsubo or more / 2-story / South balcony / Double-glazing / Otobasu / Warm water washing toilet seat / Nantei / Underfloor Storage / The window in the bathroom / Atrium / TV monitor interphone / Leafy residential area / Urban neighborhood / Ventilation good / Dish washing dryer / Water filter / City gas / All rooms are two-sided lighting / A large gap between the neighboring house / Maintained sidewalk / Flat terrain 地盤調査済 /2沿線以上利用可 /LDK18畳以上 /リバーサイド /市街地が近い /南向き /システムキッチン /浴室乾燥機 /陽当り良好 /全居室収納 /駅まで平坦 /閑静な住宅地 /周辺交通量少なめ /角地 /和室 /整形地 /庭 /シャワー付洗面台 /対面式キッチン /ワイドバルコニー /バリアフリー /トイレ2ヶ所 /浴室1坪以上 /2階建 /南面バルコニー /複層ガラス /オートバス /温水洗浄便座 /南庭 /床下収納 /浴室に窓 /吹抜け /TVモニタ付インターホン /緑豊かな住宅地 /都市近郊 /通風良好 /食器洗乾燥機 /浄水器 /都市ガス /全室2面採光 /隣家との間隔が大きい /整備された歩道 /平坦地 | Price 価格 | | 36,800,000 yen 3680万円 | Floor plan 間取り | | 4LDK 4LDK | Units sold 販売戸数 | | 1 units 1戸 | Land area 土地面積 | | 106.99 sq m (registration) 106.99m2(登記) | Building area 建物面積 | | 99.36 sq m 99.36m2 | Driveway burden-road 私道負担・道路 | | Nothing, North 4m width, West 4m width 無、北4m幅、西4m幅 | Completion date 完成時期(築年月) | | June 2014 2014年6月 | Address 住所 | | Saitama Omiya-ku, Kushibiki cho 埼玉県さいたま市大宮区櫛引町1 | Traffic 交通 | | Saitama new urban transport Inasen "Railway Museum" walk 18 minutes
JR Keihin-Tohoku Line "Omiya" walk 27 minutes
Tobu Noda line "Kitaomiya" walk 21 minutes 埼玉新都市交通伊奈線「鉄道博物館」歩18分
JR京浜東北線「大宮」歩27分
東武野田線「北大宮」歩21分
| Related links 関連リンク | | [Related Sites of this company] 【この会社の関連サイト】 | Person in charge 担当者より | | Rep Ikeda Takuya Age: 30 Daigyokai experience: 2 years Urawa born 3 pups of Papa. Large fitted into began with his son karate. We work hard as a quasi-coach Yara when did! Convinced of your house hunting, of course, Child care consultation from his dad is also being accepted (laughs) 担当者池田 拓矢年齢:30代業界経験:2年浦和出身の3児のパパです。息子と一緒に始めた空手に大ハマリ。いつの間にやら準指導員として頑張っております!納得のお家探しはもちろん、パパさんからの育児相談も受付中です(笑) | Contact お問い合せ先 | | TEL: 0800-602-5513 [Toll free] mobile phone ・ Also available from PHS
Caller ID is not notified
Please contact the "saw SUUMO (Sumo)"
If it does not lead, If the real estate company TEL:0800-602-5513【通話料無料】携帯電話・PHSからもご利用いただけます
発信者番号は通知されません
「SUUMO(スーモ)を見た」と問い合わせください
つながらない方、不動産会社の方は
| Building coverage, floor area ratio 建ぺい率・容積率 | | 70% ・ 160% 70%・160% | Time residents 入居時期 | | Consultation 相談 | Land of the right form 土地の権利形態 | | Ownership 所有権 | Structure and method of construction 構造・工法 | | Wooden 2-story 木造2階建 | Use district 用途地域 | | One dwelling 1種住居 | Overview and notices その他概要・特記事項 | | Contact: Ikeda Takuya, Facilities: Public Water Supply, This sewage, City gas, Building confirmation number: 13UDI3S Ken 01881 担当者:池田 拓矢、設備:公営水道、本下水、都市ガス、建築確認番号:13UDI3S建01881 | Company profile 会社概要 | | <Mediation> Saitama Governor (1) No. 021966 Century 21 (Ltd.) Home agent Yubinbango336-0918 Saitama Midori Ward Matsuki 3-26-29 Home Agent Bill <仲介>埼玉県知事(1)第021966号センチュリー21(株)ホームエージェント〒336-0918 埼玉県さいたま市緑区松木3-26-29 ホームエージェントビル |
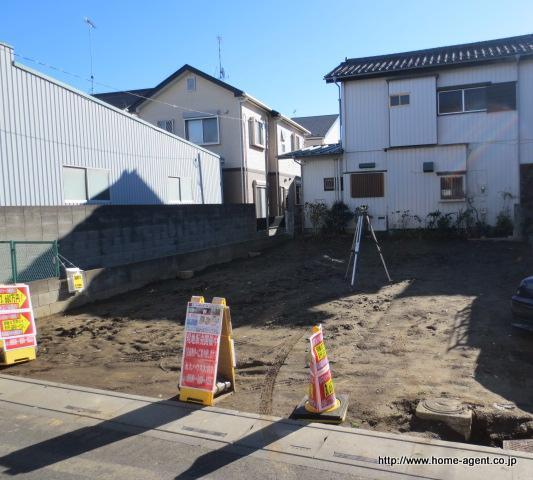 Local appearance photo
現地外観写真
Floor plan間取り図 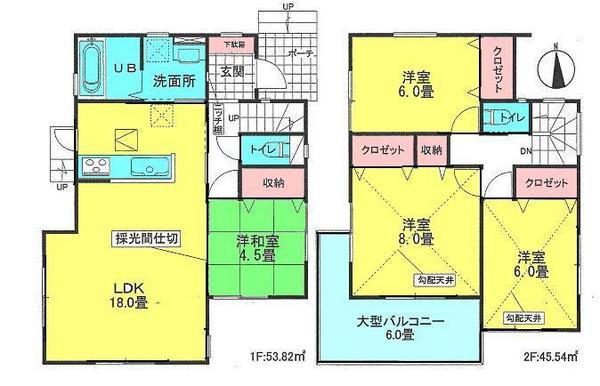 36,800,000 yen, 4LDK, Land area 106.99 sq m , Building area 99.36 sq m LDK18 Pledge + water around is a floor plan of the centralized type
3680万円、4LDK、土地面積106.99m2、建物面積99.36m2 LDK18帖+水周り集中タイプの間取りです
Otherその他 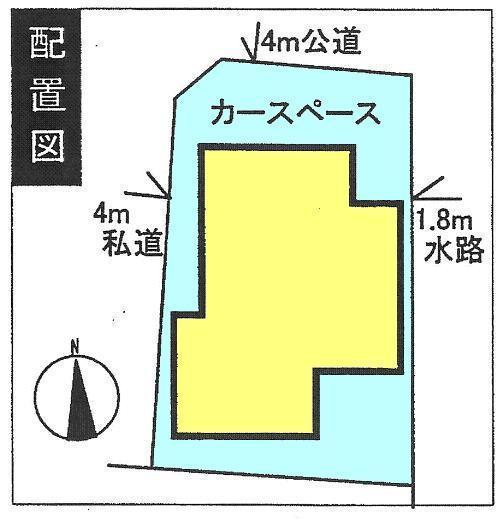 Compartment Figure 3-way is open day good
区画図 3方が開いていて日当り良好
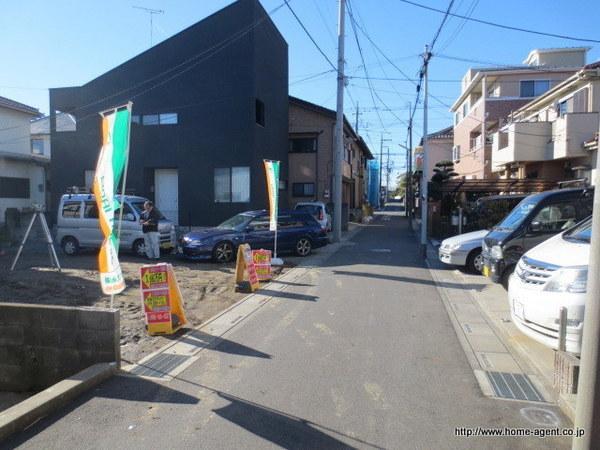 Local photos, including front road
前面道路含む現地写真
Junior high school中学校 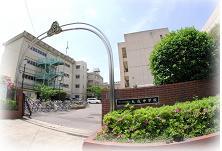 513m to Saitama City Taisei Junior High School
さいたま市立大成中学校まで513m
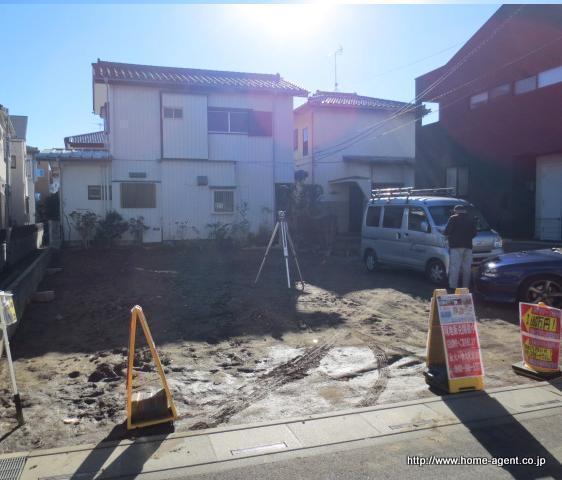 Other
その他
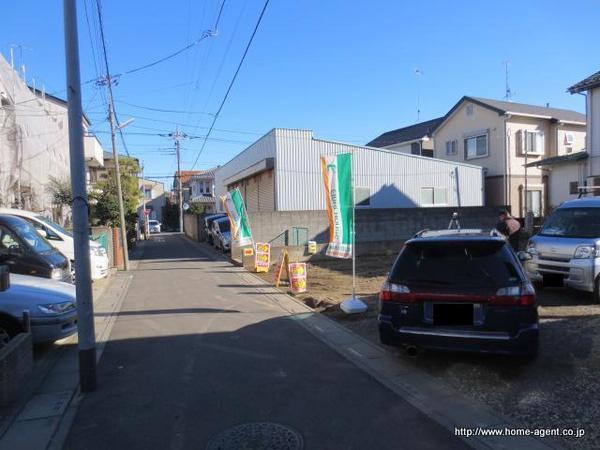 Local photos, including front road
前面道路含む現地写真
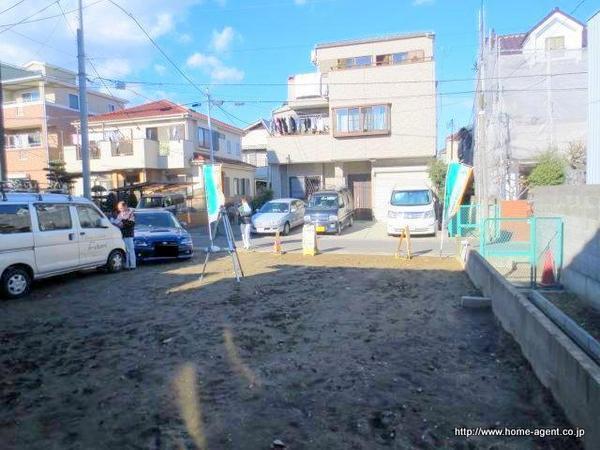 Other
その他
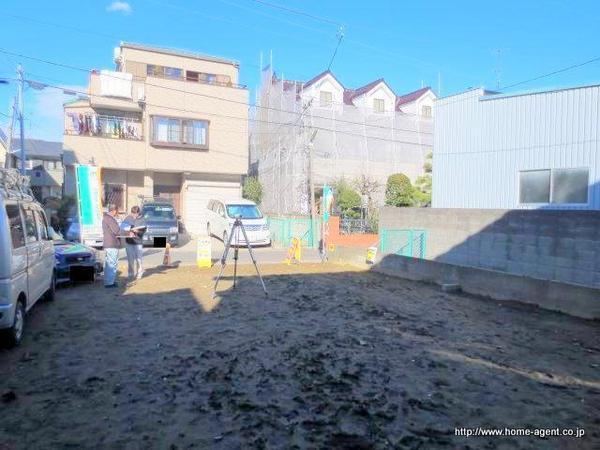 Other
その他
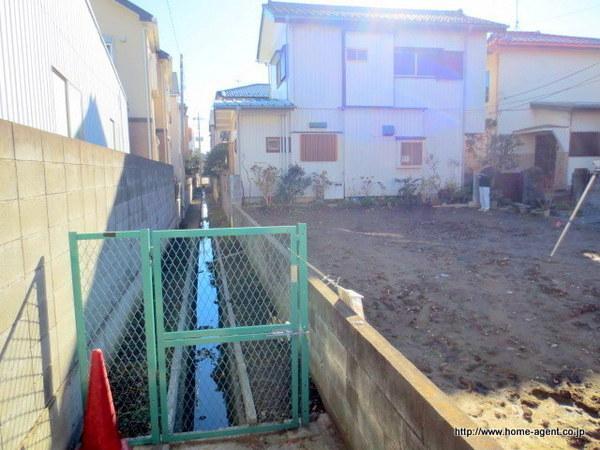 Other
その他
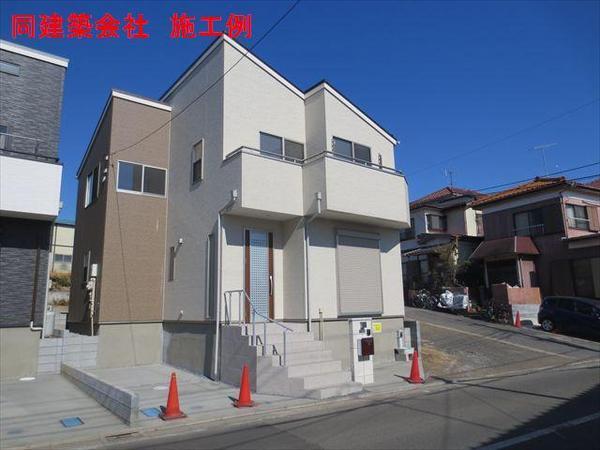 Other
その他
Location
|












