New Homes » Kanto » Saitama » Sakura-ku
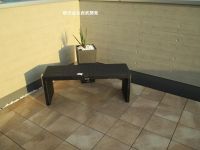 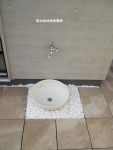
| | Saitama prefecture Saitama city Sakura district 埼玉県さいたま市桜区 |
| JR Musashino Line "Kazu Nishiura" walk 10 minutes JR武蔵野線「西浦和」歩10分 |
| A quiet residential area, Day is also good. Car space is also not troubled even in steep visitor with two Allowed. Station near property of a 10-minute walk to the station, What you spend moments of carefree relaxation in with the roof. 閑静な住宅街、日当りも良好です。カースペースも2台可で急な来客にも困りません。駅まで徒歩10分の駅近物件、なんと屋上付でのびのび寛ぎのひと時を過ごせます。 |
| rooftop, Vibration Control ・ Seismic isolation ・ Earthquake resistant, All rooms facing southeast, LDK15 tatami mats or more, Pre-ground survey, Parking two Allowed, Bathroom Dryer, All room storage, A quiet residential areaese-style room, Washbasin with shower, Face-to-face kitchen, Bathroom 1 tsubo or more, 2-story, Southeast direction, Double-glazing, TV with bathroom, Underfloor Storage, The window in the bathroom, TV monitor interphone, High-function toilet, Ventilation good, IH cooking heater, Dish washing dryer, Water filter 屋上、制震・免震・耐震、全室東南向き、LDK15畳以上、地盤調査済、駐車2台可、浴室乾燥機、全居室収納、閑静な住宅地、和室、シャワー付洗面台、対面式キッチン、浴室1坪以上、2階建、東南向き、複層ガラス、TV付浴室、床下収納、浴室に窓、TVモニタ付インターホン、高機能トイレ、通風良好、IHクッキングヒーター、食器洗乾燥機、浄水器 |
Features pickup 特徴ピックアップ | | Pre-ground survey / Vibration Control ・ Seismic isolation ・ Earthquake resistant / Parking two Allowed / Bathroom Dryer / All room storage / A quiet residential area / LDK15 tatami mats or more / Japanese-style room / Washbasin with shower / Face-to-face kitchen / Bathroom 1 tsubo or more / 2-story / Southeast direction / Double-glazing / TV with bathroom / Underfloor Storage / The window in the bathroom / TV monitor interphone / High-function toilet / Ventilation good / IH cooking heater / Dish washing dryer / Water filter / All rooms facing southeast / rooftop 地盤調査済 /制震・免震・耐震 /駐車2台可 /浴室乾燥機 /全居室収納 /閑静な住宅地 /LDK15畳以上 /和室 /シャワー付洗面台 /対面式キッチン /浴室1坪以上 /2階建 /東南向き /複層ガラス /TV付浴室 /床下収納 /浴室に窓 /TVモニタ付インターホン /高機能トイレ /通風良好 /IHクッキングヒーター /食器洗乾燥機 /浄水器 /全室東南向き /屋上 | Price 価格 | | 30,800,000 yen 3080万円 | Floor plan 間取り | | 4LDK 4LDK | Units sold 販売戸数 | | 1 units 1戸 | Total units 総戸数 | | 1 units 1戸 | Land area 土地面積 | | 132.36 sq m (registration) 132.36m2(登記) | Building area 建物面積 | | 100.19 sq m (registration) 100.19m2(登記) | Driveway burden-road 私道負担・道路 | | 19.46 sq m , Southwest 4m width 19.46m2、南西4m幅 | Completion date 完成時期(築年月) | | October 2013 2013年10月 | Address 住所 | | Saitama prefecture Saitama city Sakura district Tajima 10 埼玉県さいたま市桜区田島10 | Traffic 交通 | | JR Musashino Line "Kazu Nishiura" 10 minutes JR Saikyo Line "Urawa medium" walk walk 30 minutes
JR Saikyo Line "Musashi Urawa" walk 35 minutes JR武蔵野線「西浦和」歩10分JR埼京線「中浦和」歩30分
JR埼京線「武蔵浦和」歩35分
| Related links 関連リンク | | [Related Sites of this company] 【この会社の関連サイト】 | Person in charge 担当者より | | [Regarding this property.] House dream, such as Babekyuu and golf practice is a rooftop garden that spreads! ! Station near Property, Model room will guide you. 【この物件について】バーベキュウやゴルフ練習など夢がひろがる屋上庭園のある家!!駅近物件、モデルルームご案内いたします。 | Contact お問い合せ先 | | TEL: 0800-603-0678 [Toll free] mobile phone ・ Also available from PHS
Caller ID is not notified
Please contact the "saw SUUMO (Sumo)"
If it does not lead, If the real estate company TEL:0800-603-0678【通話料無料】携帯電話・PHSからもご利用いただけます
発信者番号は通知されません
「SUUMO(スーモ)を見た」と問い合わせください
つながらない方、不動産会社の方は
| Building coverage, floor area ratio 建ぺい率・容積率 | | 60% ・ 160% 60%・160% | Time residents 入居時期 | | Consultation 相談 | Land of the right form 土地の権利形態 | | Ownership 所有権 | Structure and method of construction 構造・工法 | | Wooden 2-story 木造2階建 | Use district 用途地域 | | Urbanization control area 市街化調整区域 | Other limitations その他制限事項 | | Shade limit Yes 日影制限有 | Overview and notices その他概要・特記事項 | | Facilities: Public Water Supply, This sewage, Individual LPG, Building Permits reason: land sale by the development permit, etc., Building confirmation number: No. SJK-KX1311050228, Parking: car space 設備:公営水道、本下水、個別LPG、建築許可理由:開発許可等による分譲地、建築確認番号:第SJK-KX1311050228号、駐車場:カースペース | Company profile 会社概要 | | <Marketing alliance (mediated)> Minister of Land, Infrastructure and Transport (3) No. 006,323 (one company) National Housing Industry Association (Corporation) metropolitan area real estate Fair Trade Council member (Ltd.) Seibu development Urawa store Yubinbango330-0055 Saitama Urawa Ward City Higashitakasago cho 24-17 <販売提携(媒介)>国土交通大臣(3)第006323号(一社)全国住宅産業協会会員 (公社)首都圏不動産公正取引協議会加盟(株)西武開発浦和店〒330-0055 埼玉県さいたま市浦和区東高砂町24-17 |
Other localその他現地 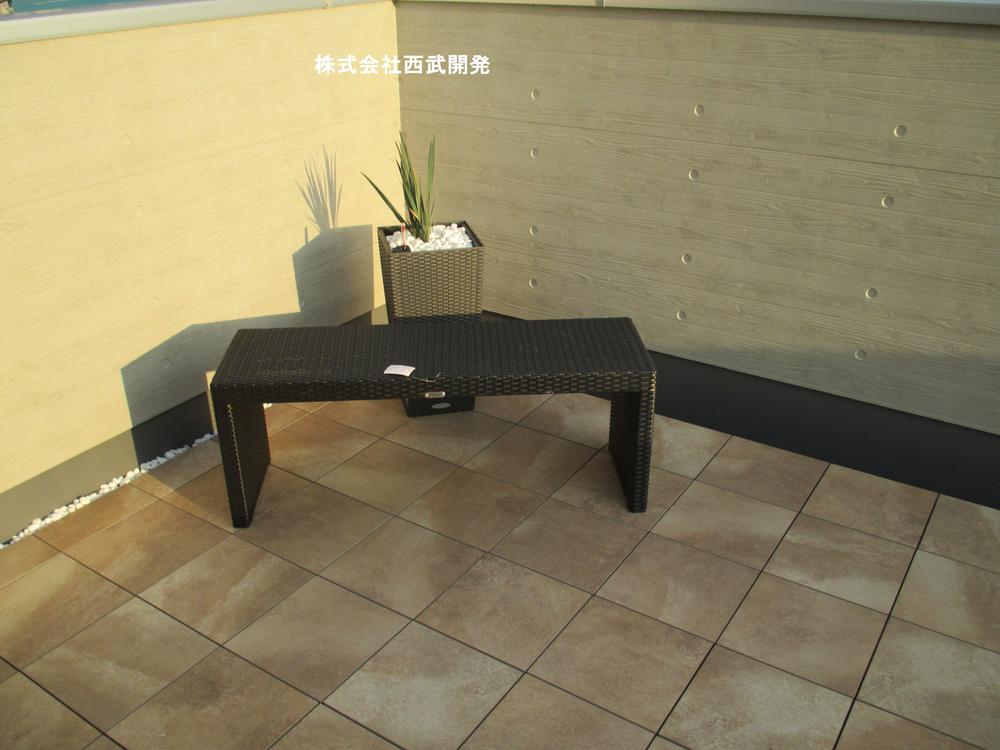 Local (11 May 2013) shooting rooftop
現地(2013年11月)撮影屋上
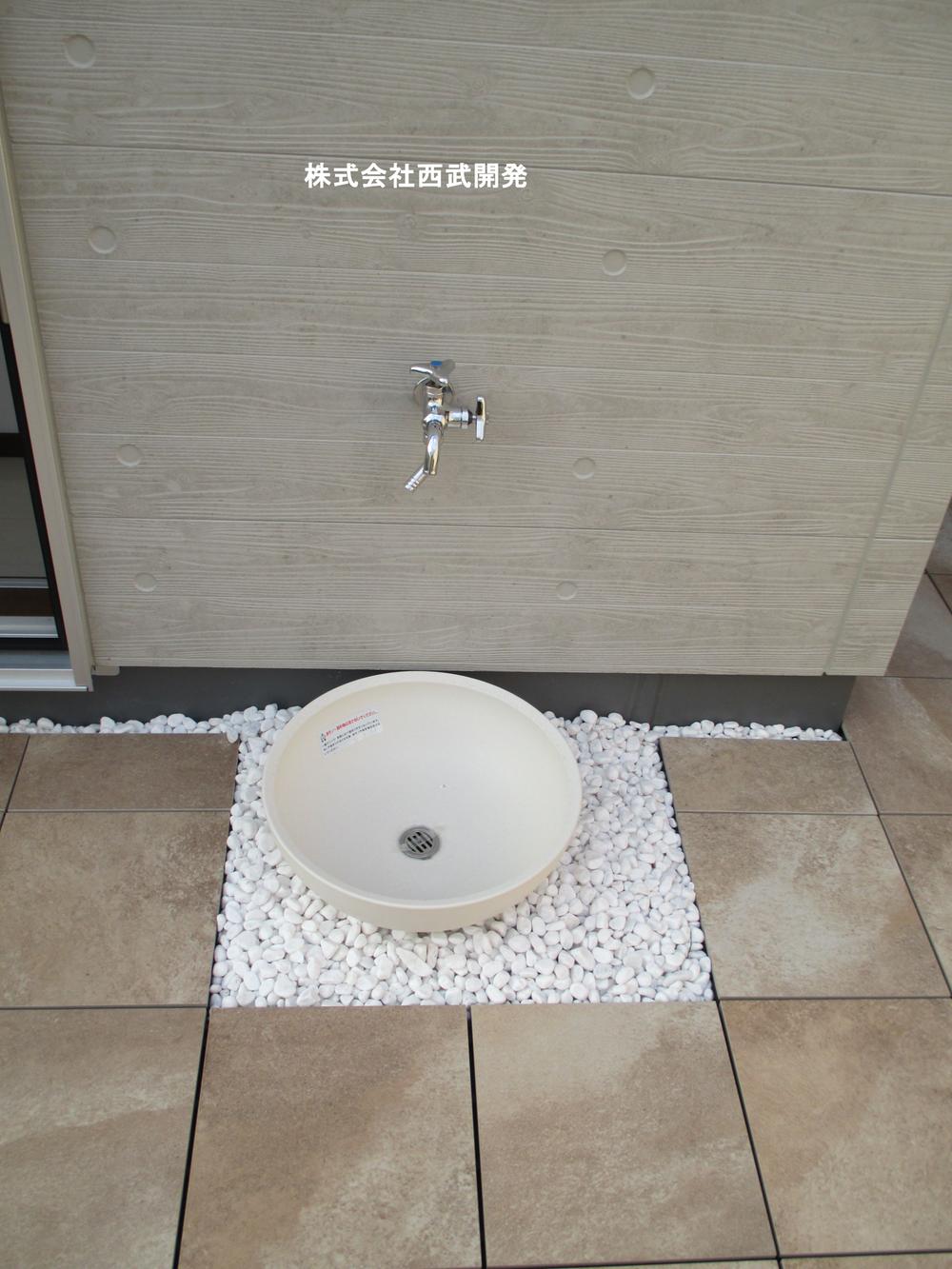 Local (11 May 2013) Shooting rooftop
現地(2013年11月)撮影
屋上
View photos from the dwelling unit住戸からの眺望写真 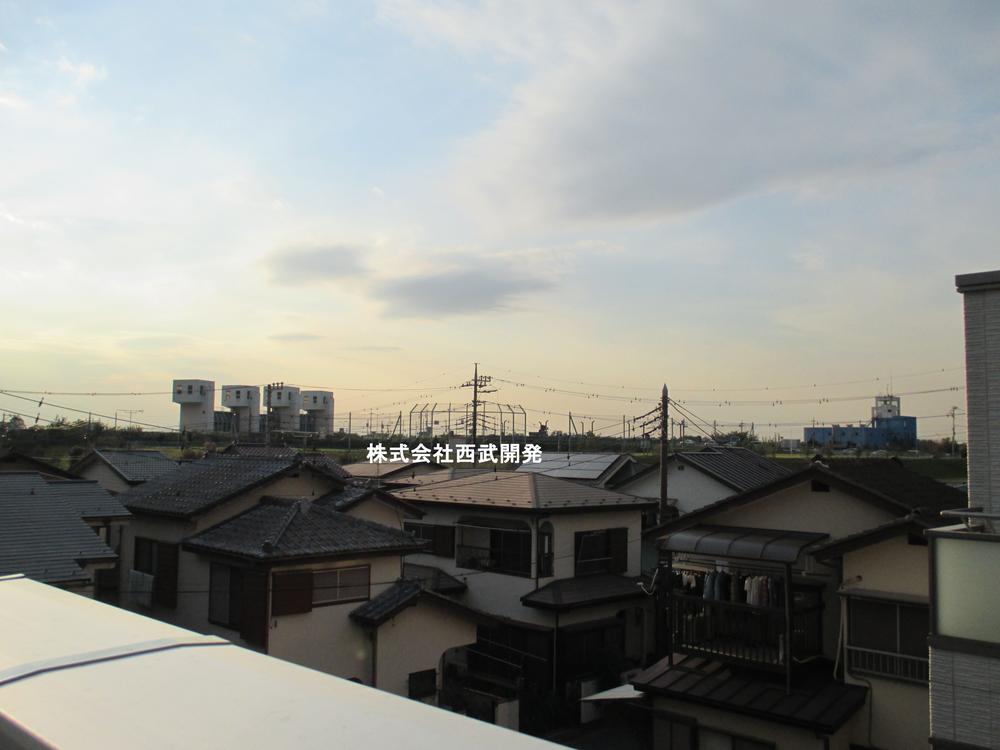 View from the site (November 2013) Shooting
現地からの眺望(2013年11月)撮影
Floor plan間取り図 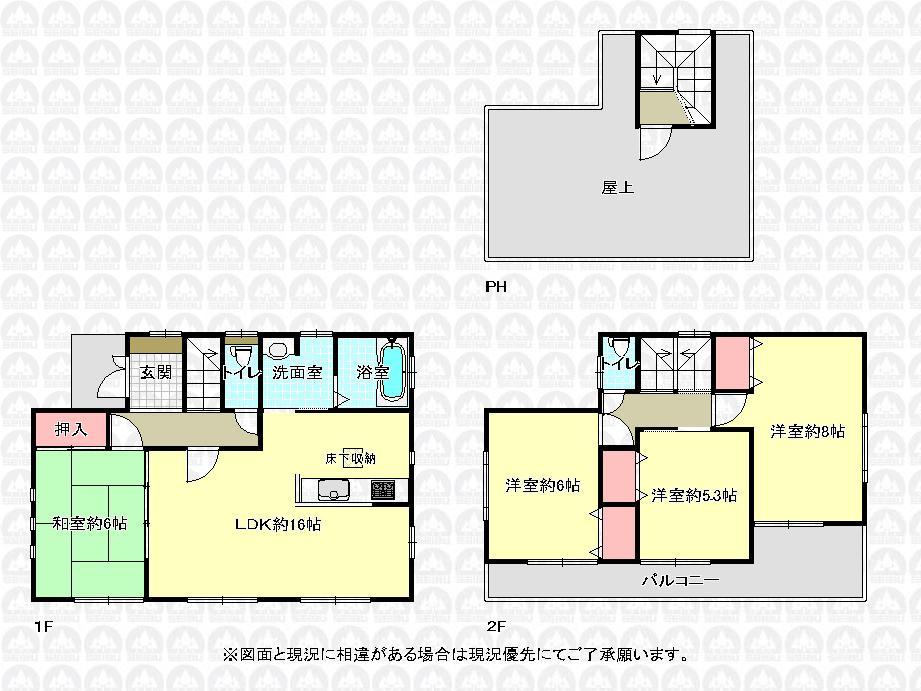 30,800,000 yen, 4LDK, Land area 132.36 sq m , Building area 100.19 sq m
3080万円、4LDK、土地面積132.36m2、建物面積100.19m2
Local appearance photo現地外観写真 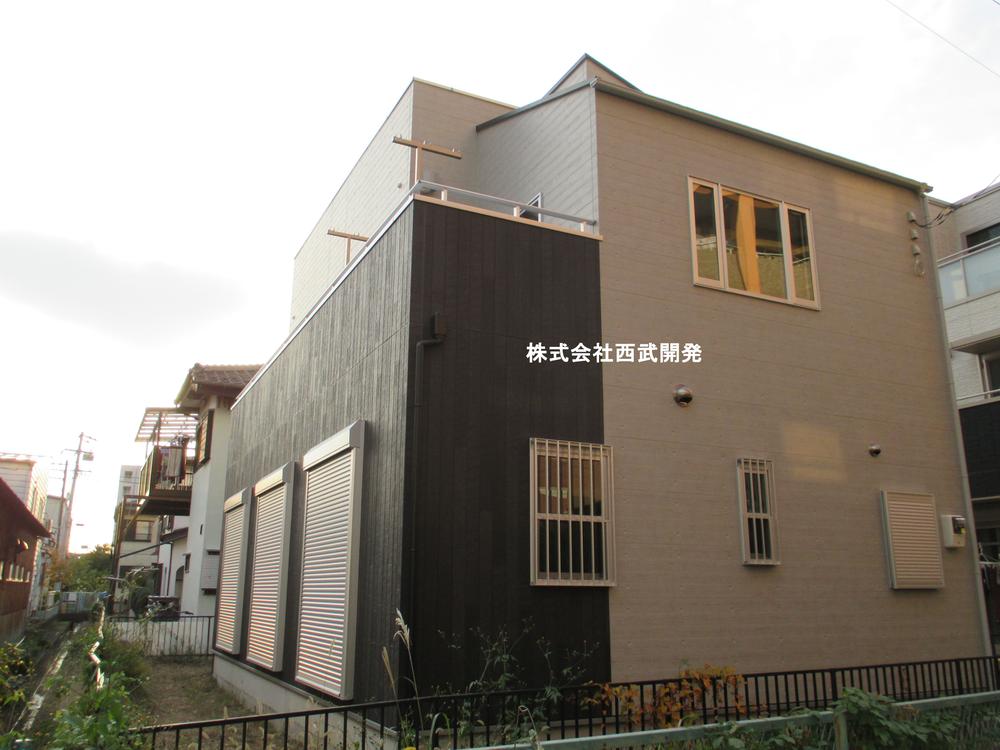 Local (11 May 2013) Shooting
現地(2013年11月)撮影
Livingリビング 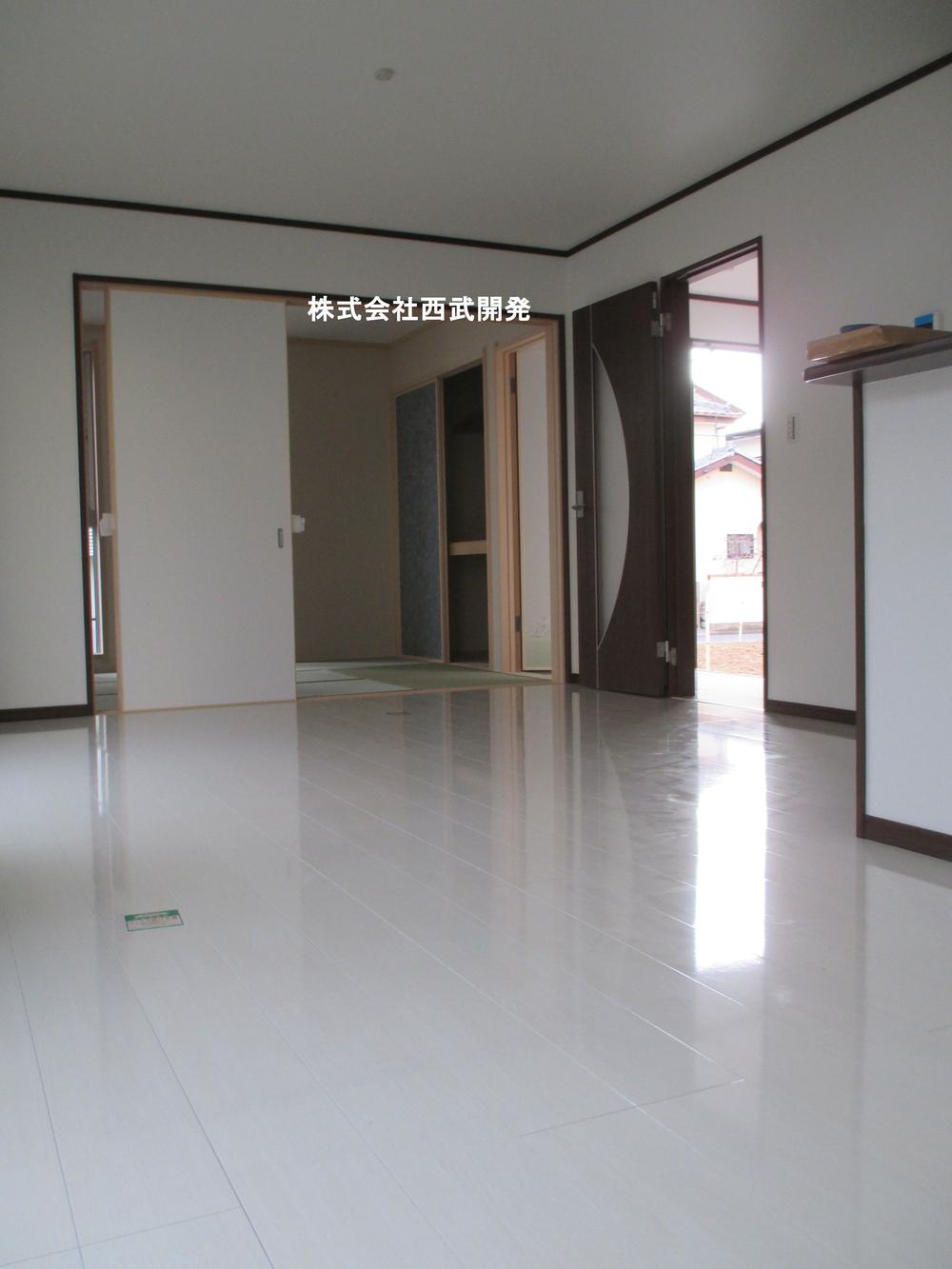 Indoor (11 May 2013) Shooting
室内(2013年11月)撮影
Bathroom浴室 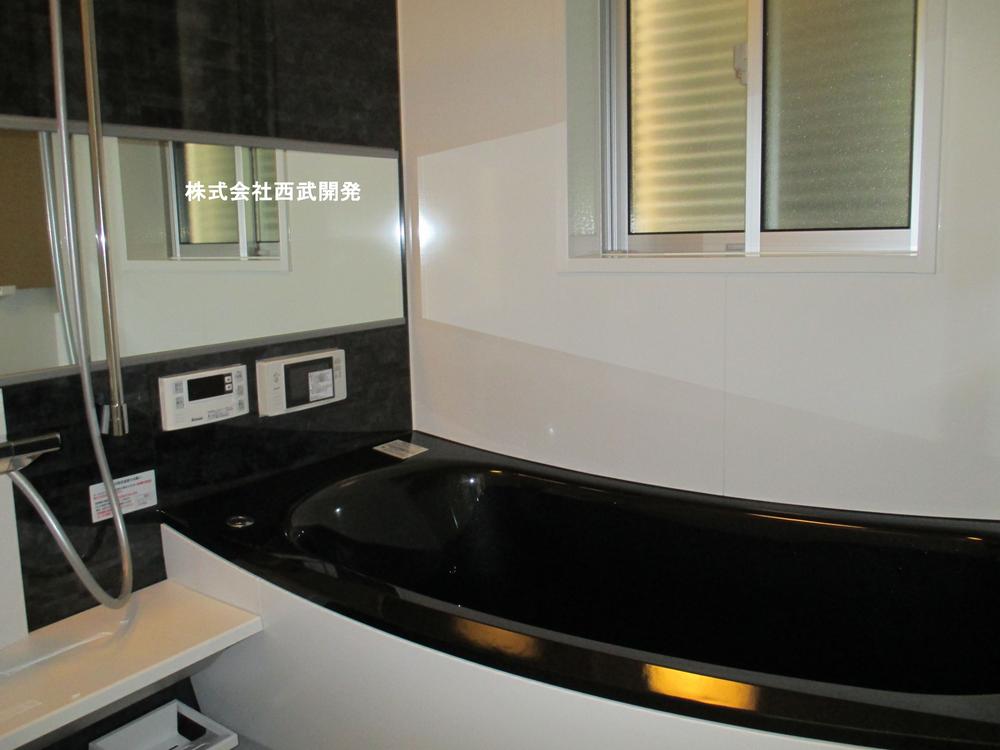 Indoor (11 May 2013) Shooting
室内(2013年11月)撮影
Kitchenキッチン 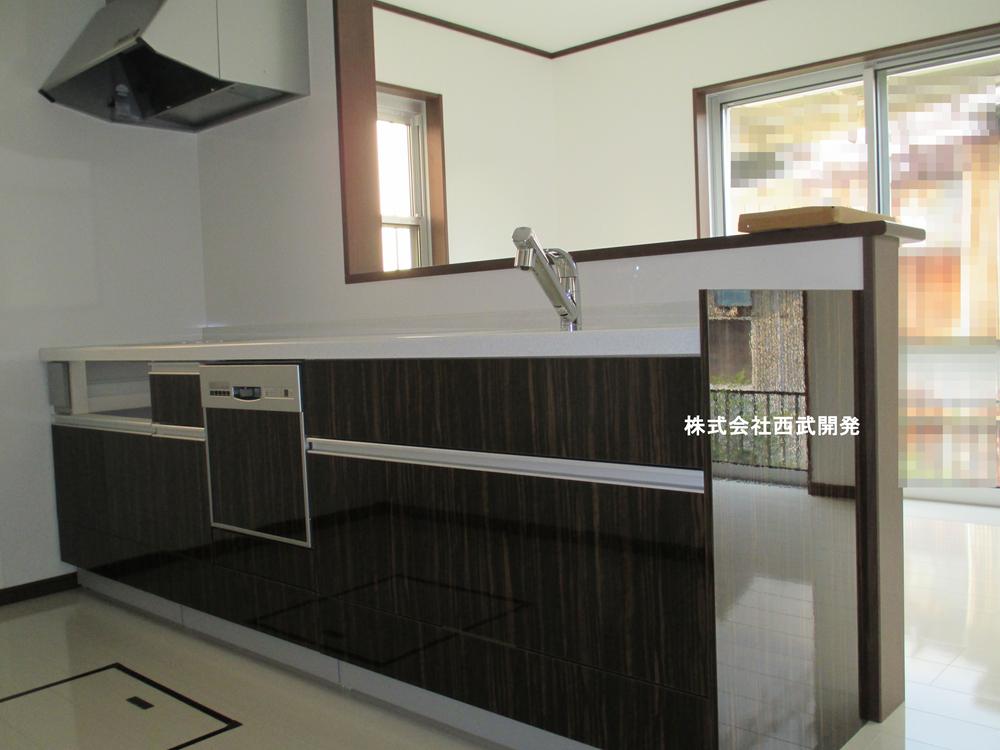 Indoor (11 May 2013) Shooting
室内(2013年11月)撮影
Non-living roomリビング以外の居室 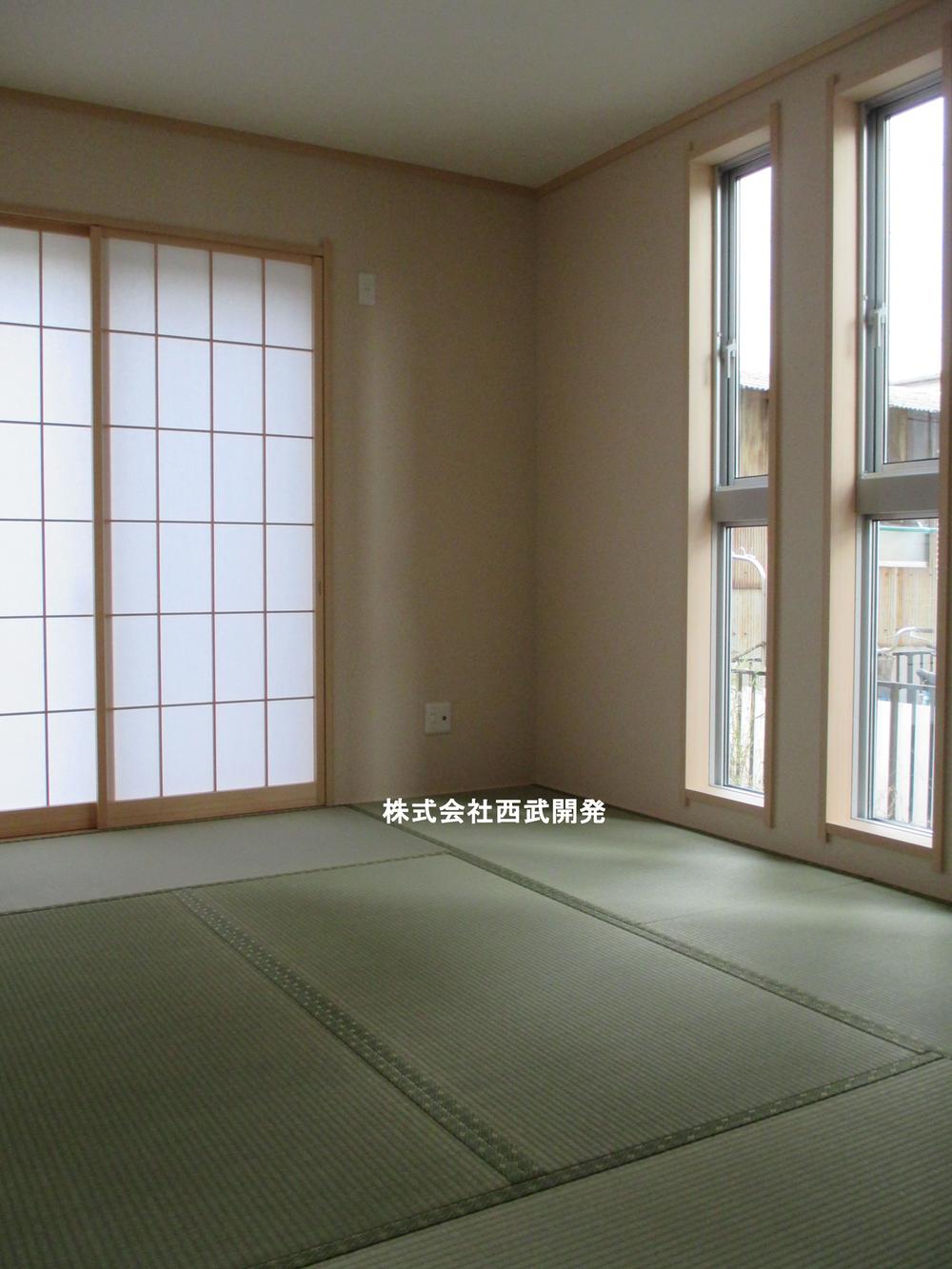 Indoor (11 May 2013) Shooting
室内(2013年11月)撮影
Entrance玄関 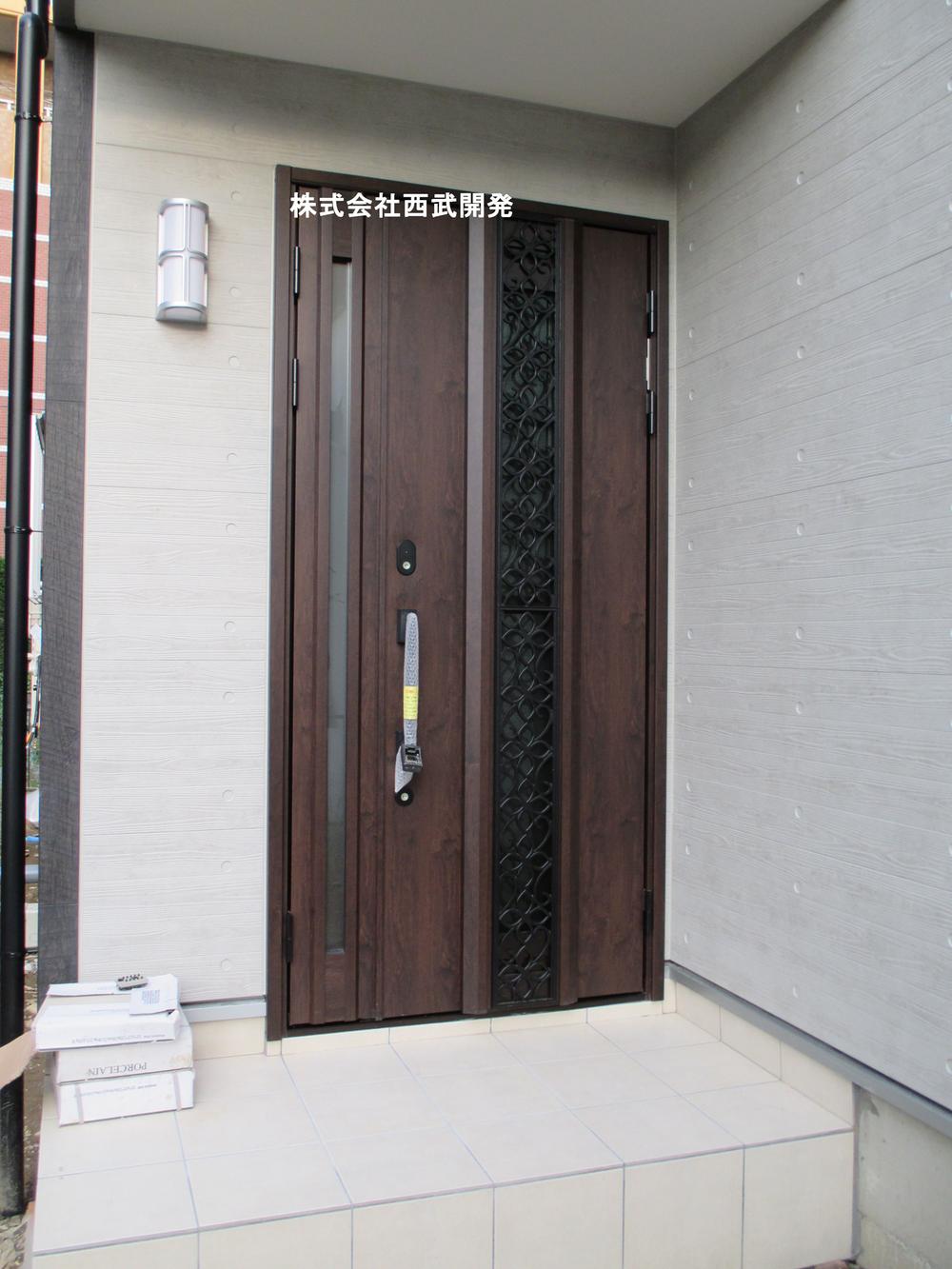 Local (11 May 2013) Shooting
現地(2013年11月)撮影
Wash basin, toilet洗面台・洗面所 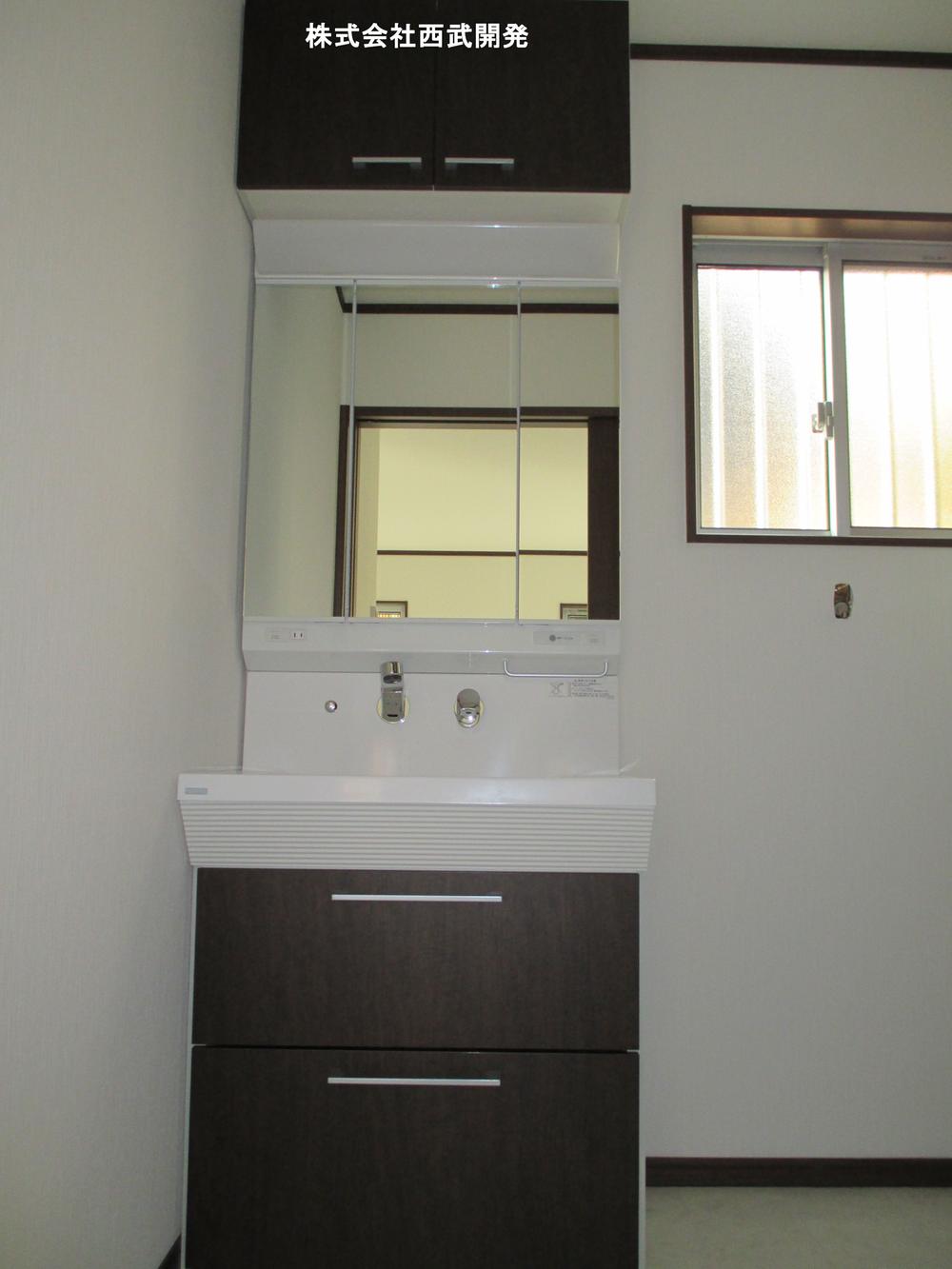 Indoor (11 May 2013) Shooting
室内(2013年11月)撮影
Primary school小学校 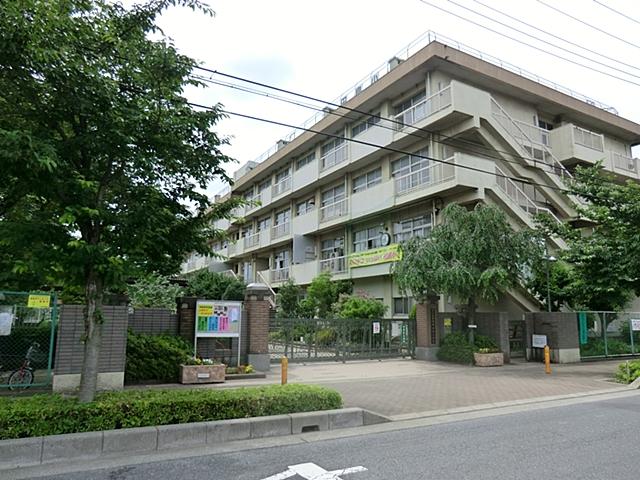 400m up to elementary school City Tatsuta Island
さいたま市立田島小学校まで400m
Local appearance photo現地外観写真 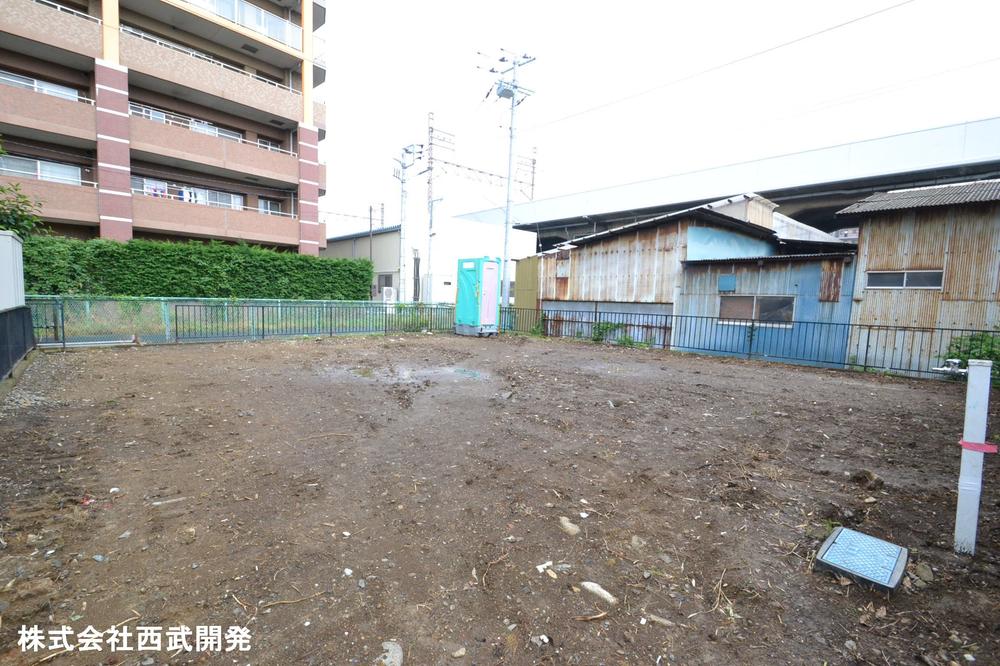 Local (June 2013) Shooting
現地(2013年6月)撮影
Junior high school中学校 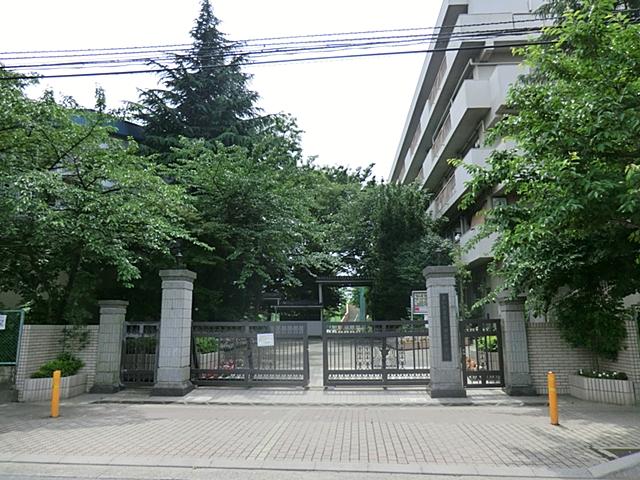 350m to Saitama City Tatsuta Island junior high school
さいたま市立田島中学校まで350m
Local appearance photo現地外観写真 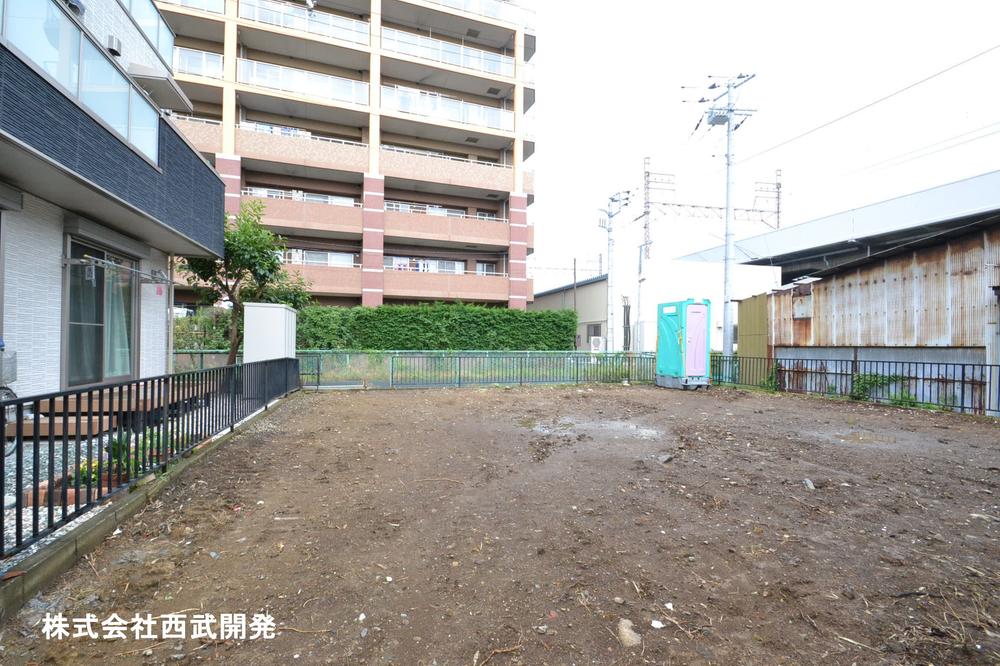 Local (June 2013) Shooting
現地(2013年6月)撮影
Park公園 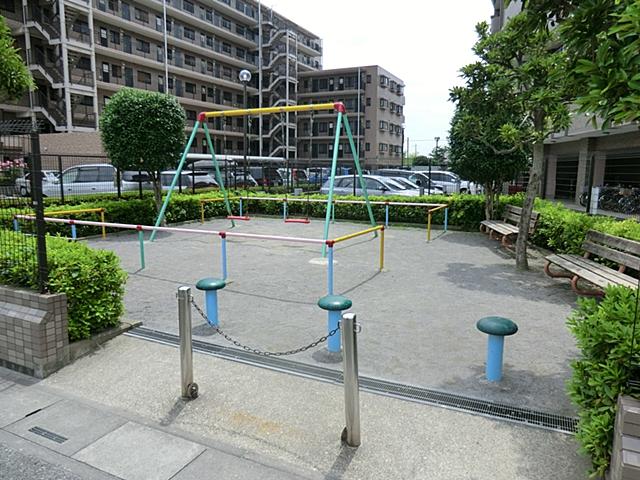 250m until Tajima 10-chome second park
田島10丁目第二公園まで250m
Station駅 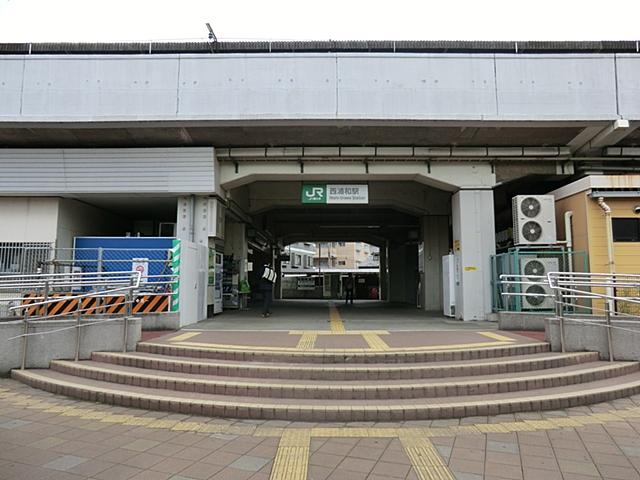 800m to JR West Urawa Station
JR西浦和駅まで800m
Hospital病院 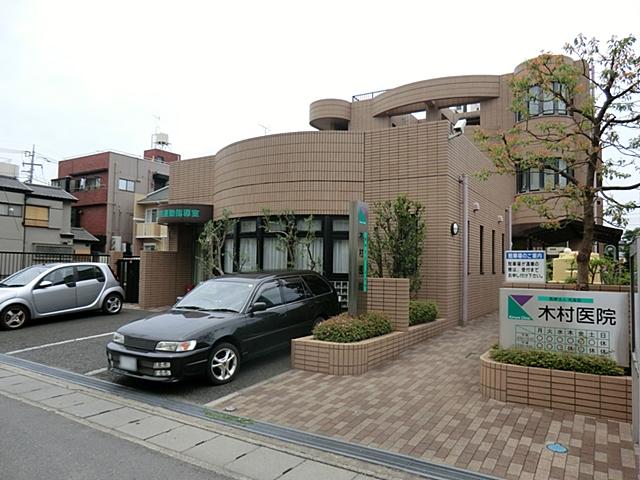 1000m until Kimura clinic
木村医院まで1000m
Kindergarten ・ Nursery幼稚園・保育園 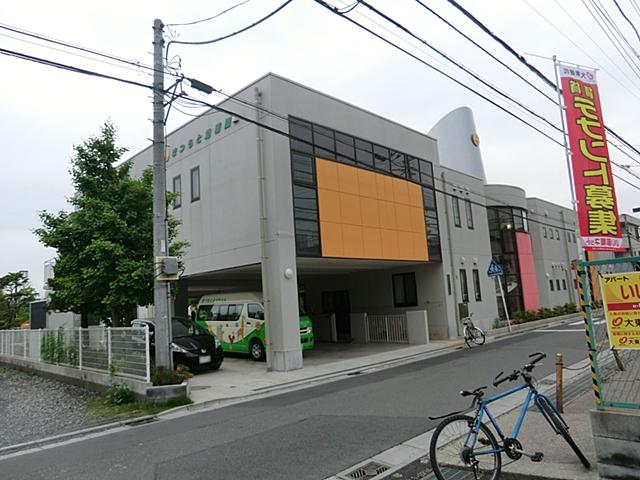 Matsumoto 1100m to kindergarten
まつもと幼稚園まで1100m
Supermarketスーパー 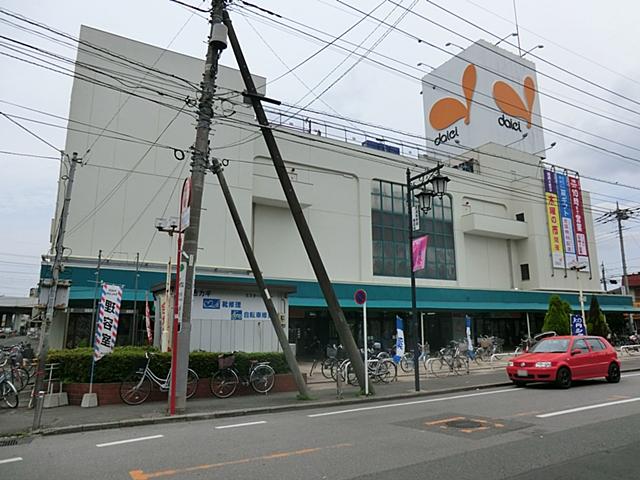 1200m to Daiei west Urawa store
ダイエー西浦和店まで1200m
Hospital病院 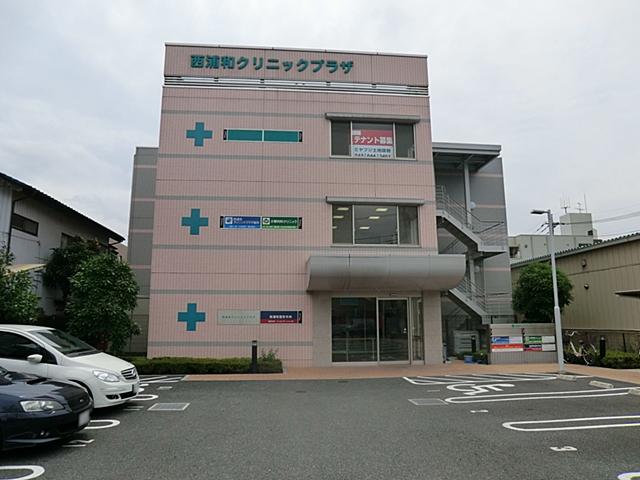 1100m to the west Urawa clinic Plaza
西浦和クリニックプラザまで1100m
Location
|






















