New Homes » Kanto » Saitama » Sakura-ku
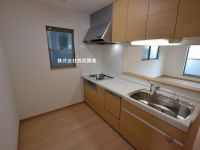 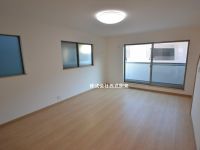
| | Saitama prefecture Saitama city Sakura district 埼玉県さいたま市桜区 |
| JR Saikyo Line "Urawa medium" walk 5 minutes JR埼京線「中浦和」歩5分 |
| ■ Abundance of bright second floor living room is spacious There are over 15 Pledge ¬ is also proud of the safe design 〓 best mother in the face-to-face kitchen to the living room stairs to face your family overlooking storage space, To clean residence ■明るい2階リビングは広々15帖以上あります〓ご家族の顔が見渡せる対面式キッチンにリビング階段でお母様も安心設計〓一番の自慢は収納スペースの多さ、すっきりする居住 |
| [Equipment enhancement & environment] 2 along the line more accessible, System kitchen, Bathroom Dryer, Yang per good, All room storage, Flat to the station, LDK15 tatami mats or more, Shaping land, Washbasin with shower, Face-to-face kitchen, Wide balcony, Toilet 2 places, Bathroom 1 tsubo or more, South balcony, Double-glazing, Warm water washing toilet seat, The window in the bathroom, TV monitor interphone, Ventilation good, Dish washing dryer, All room 6 tatami mats or more, Water filter, Three-story or more, Living stairs, Floor heating 【充実の装備&環境】2沿線以上利用可、システムキッチン、浴室乾燥機、陽当り良好、全居室収納、駅まで平坦、LDK15畳以上、整形地、シャワー付洗面台、対面式キッチン、ワイドバルコニー、トイレ2ヶ所、浴室1坪以上、南面バルコニー、複層ガラス、温水洗浄便座、浴室に窓、TVモニタ付インターホン、通風良好、食器洗乾燥機、全居室6畳以上、浄水器、3階建以上、リビング階段、床暖房 |
Features pickup 特徴ピックアップ | | Year Available / 2 along the line more accessible / Super close / System kitchen / Bathroom Dryer / Yang per good / All room storage / Flat to the station / LDK15 tatami mats or more / Around traffic fewer / Shaping land / Washbasin with shower / Face-to-face kitchen / Wide balcony / Toilet 2 places / Bathroom 1 tsubo or more / South balcony / Double-glazing / Warm water washing toilet seat / Nantei / The window in the bathroom / TV monitor interphone / Ventilation good / Built garage / Dish washing dryer / All room 6 tatami mats or more / Water filter / Three-story or more / Living stairs / City gas / Floor heating 年内入居可 /2沿線以上利用可 /スーパーが近い /システムキッチン /浴室乾燥機 /陽当り良好 /全居室収納 /駅まで平坦 /LDK15畳以上 /周辺交通量少なめ /整形地 /シャワー付洗面台 /対面式キッチン /ワイドバルコニー /トイレ2ヶ所 /浴室1坪以上 /南面バルコニー /複層ガラス /温水洗浄便座 /南庭 /浴室に窓 /TVモニタ付インターホン /通風良好 /ビルトガレージ /食器洗乾燥機 /全居室6畳以上 /浄水器 /3階建以上 /リビング階段 /都市ガス /床暖房 | Price 価格 | | 35,800,000 yen 3580万円 | Floor plan 間取り | | 3LDK 3LDK | Units sold 販売戸数 | | 1 units 1戸 | Total units 総戸数 | | 1 units 1戸 | Land area 土地面積 | | 68.43 sq m (registration) 68.43m2(登記) | Building area 建物面積 | | 113.17 sq m (registration), Among the first floor garage 11.25 sq m 113.17m2(登記)、うち1階車庫11.25m2 | Driveway burden-road 私道負担・道路 | | Nothing, North 3.5m width 無、北3.5m幅 | Completion date 完成時期(築年月) | | November 2013 2013年11月 | Address 住所 | | Saitama prefecture Saitama city Sakura district Nishibori 1 埼玉県さいたま市桜区西堀1 | Traffic 交通 | | JR Saikyo Line "Urawa medium" walk 5 minutes
JR Musashino Line "Musashi Urawa" walk 25 minutes JR埼京線「中浦和」歩5分
JR武蔵野線「武蔵浦和」歩25分 | Related links 関連リンク | | [Related Sites of this company] 【この会社の関連サイト】 | Person in charge 担当者より | | The most trusted in the 30's customer: the person in charge versatile Masahito age, Pleased, We aim for the person who you are able to a long-term relationship. We kept in mind the "bright and fun" a smile to first in the guidance of your house so please feel free to contact us. Nice to meet you. 担当者多芸 雅仁年齢:30代お客様に最も信頼され、喜ばれ、長いお付き合いをしていただける担当者を目指しています。ご住宅のご案内では笑顔を第一に「明るく楽しく」を心掛けていますのでお気軽にご相談下さい。どうぞよろしくお願いします。 | Contact お問い合せ先 | | TEL: 0800-603-0678 [Toll free] mobile phone ・ Also available from PHS
Caller ID is not notified
Please contact the "saw SUUMO (Sumo)"
If it does not lead, If the real estate company TEL:0800-603-0678【通話料無料】携帯電話・PHSからもご利用いただけます
発信者番号は通知されません
「SUUMO(スーモ)を見た」と問い合わせください
つながらない方、不動産会社の方は
| Building coverage, floor area ratio 建ぺい率・容積率 | | 60% ・ 160% 60%・160% | Time residents 入居時期 | | Consultation 相談 | Land of the right form 土地の権利形態 | | Ownership 所有権 | Structure and method of construction 構造・工法 | | Wooden three-story (2 × 4 construction method) 木造3階建(2×4工法) | Use district 用途地域 | | One dwelling 1種住居 | Other limitations その他制限事項 | | Regulations have by the Landscape Act, Shade limit Yes 景観法による規制有、日影制限有 | Overview and notices その他概要・特記事項 | | Contact: versatile Masahito, Facilities: Public Water Supply, This sewage, City gas, Building confirmation number: No. 13UDI3S Ken 01225, Parking: Garage 担当者:多芸 雅仁、設備:公営水道、本下水、都市ガス、建築確認番号:第13UDI3S建01225号、駐車場:車庫 | Company profile 会社概要 | | <Marketing alliance (mediated)> Minister of Land, Infrastructure and Transport (3) No. 006,323 (one company) National Housing Industry Association (Corporation) metropolitan area real estate Fair Trade Council member (Ltd.) Seibu development Urawa store Yubinbango330-0055 Saitama Urawa Ward City Higashitakasago cho 24-17 <販売提携(媒介)>国土交通大臣(3)第006323号(一社)全国住宅産業協会会員 (公社)首都圏不動産公正取引協議会加盟(株)西武開発浦和店〒330-0055 埼玉県さいたま市浦和区東高砂町24-17 |
Kitchenキッチン 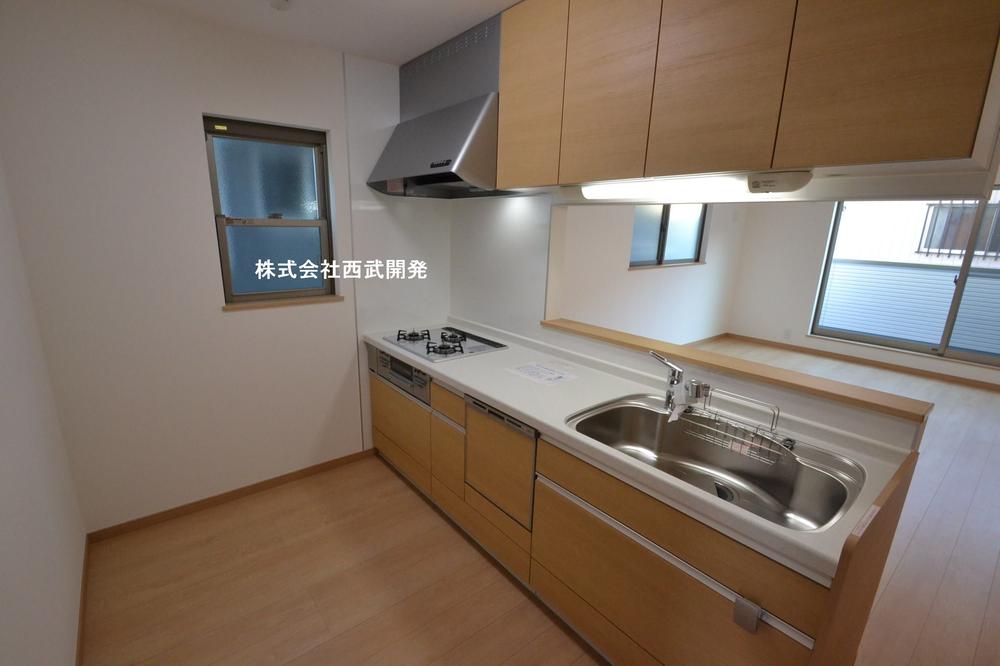 Indoor (12 May 2013) Shooting
室内(2013年12月)撮影
Livingリビング 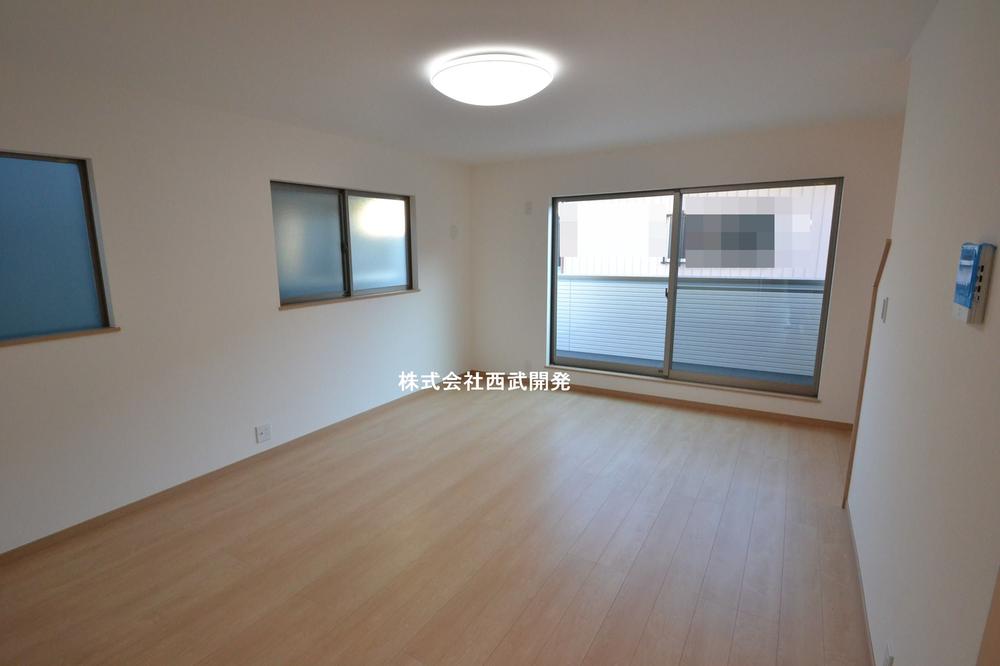 Indoor (12 May 2013) Shooting
室内(2013年12月)撮影
Bathroom浴室 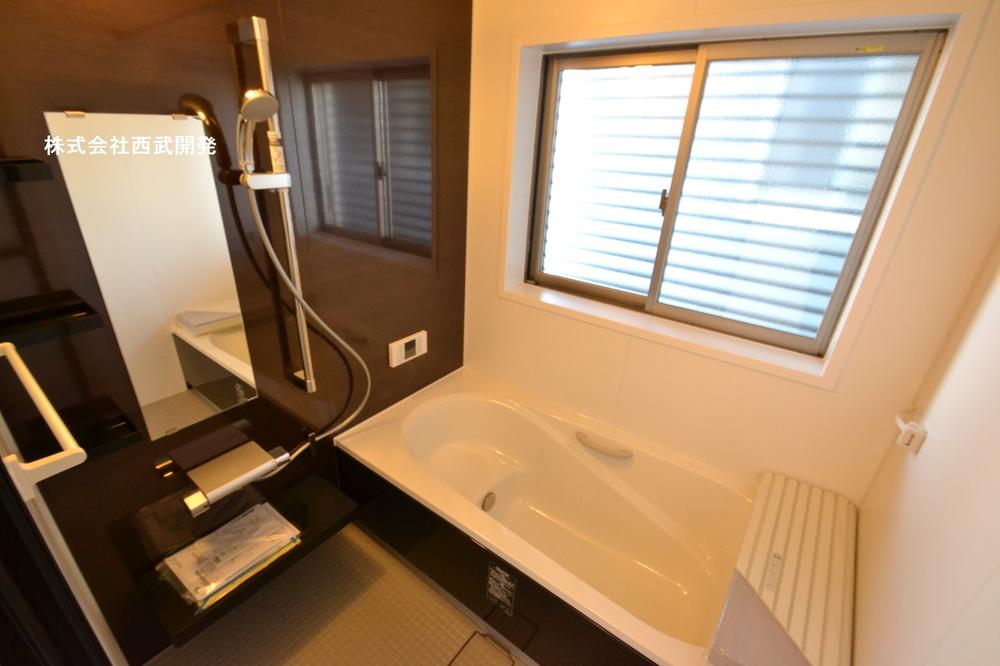 Indoor (12 May 2013) Shooting
室内(2013年12月)撮影
Floor plan間取り図 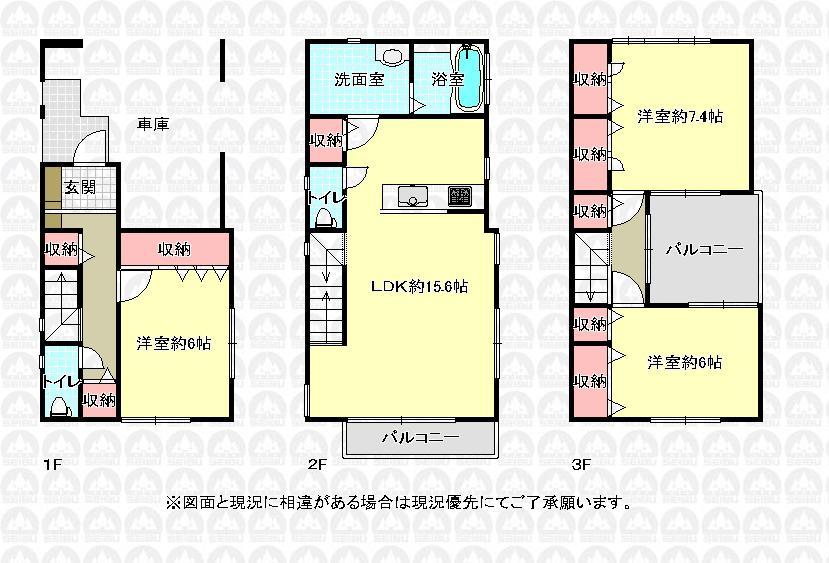 35,800,000 yen, 3LDK, Land area 68.43 sq m , Building area 113.17 sq m
3580万円、3LDK、土地面積68.43m2、建物面積113.17m2
Local appearance photo現地外観写真 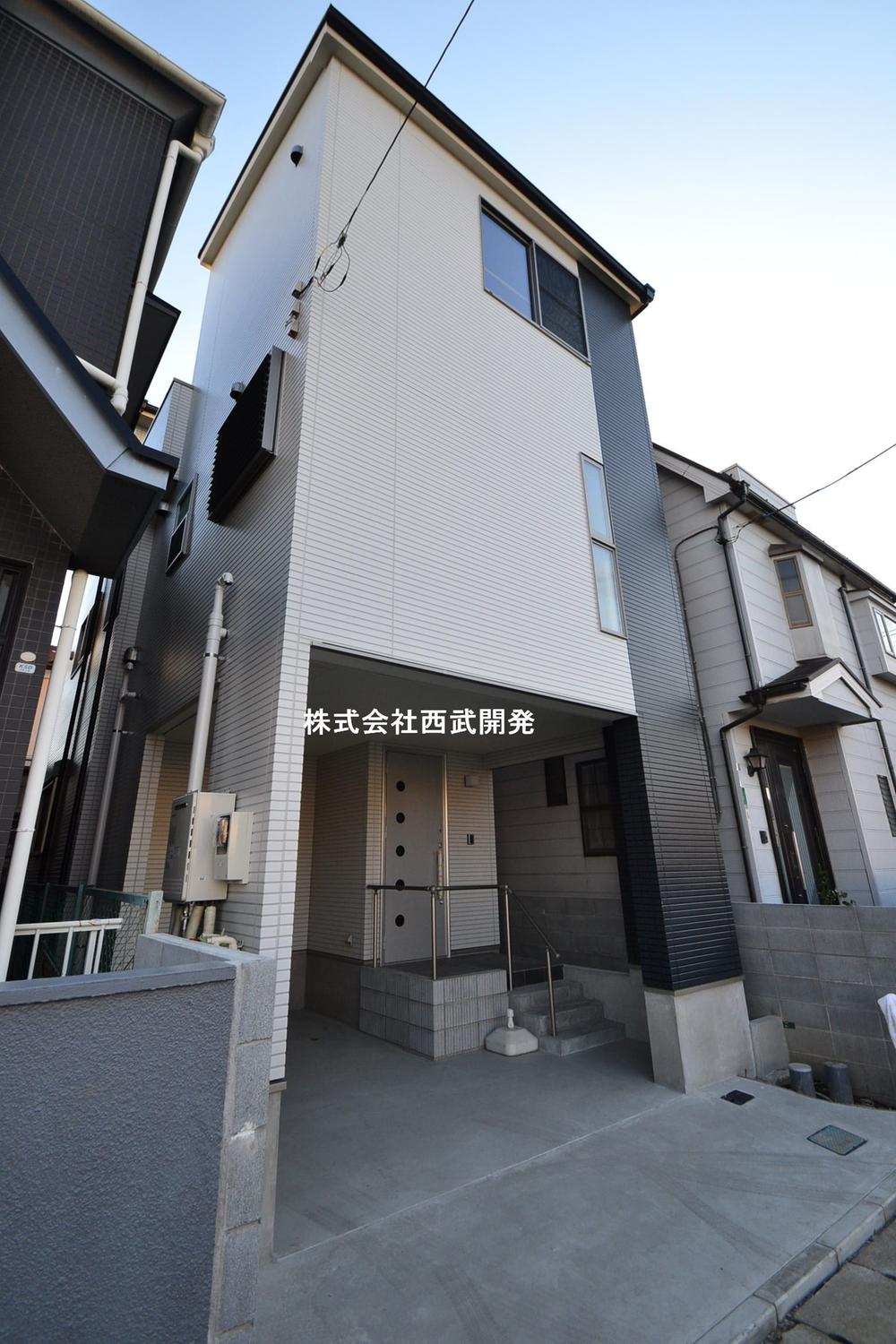 Local (12 May 2013) Shooting
現地(2013年12月)撮影
Non-living roomリビング以外の居室 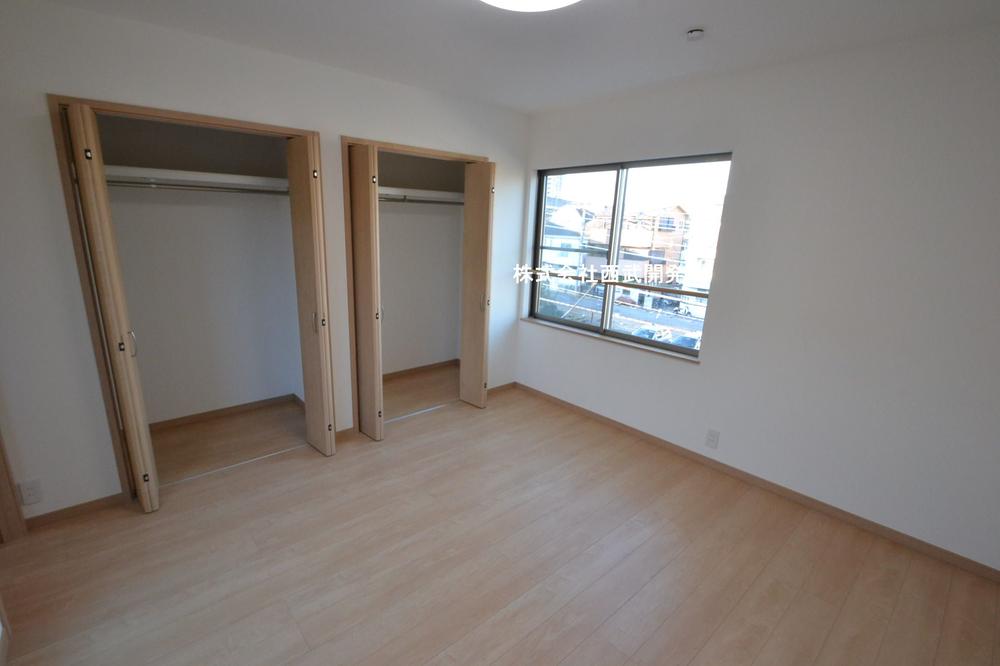 Indoor (12 May 2013) Shooting
室内(2013年12月)撮影
Wash basin, toilet洗面台・洗面所 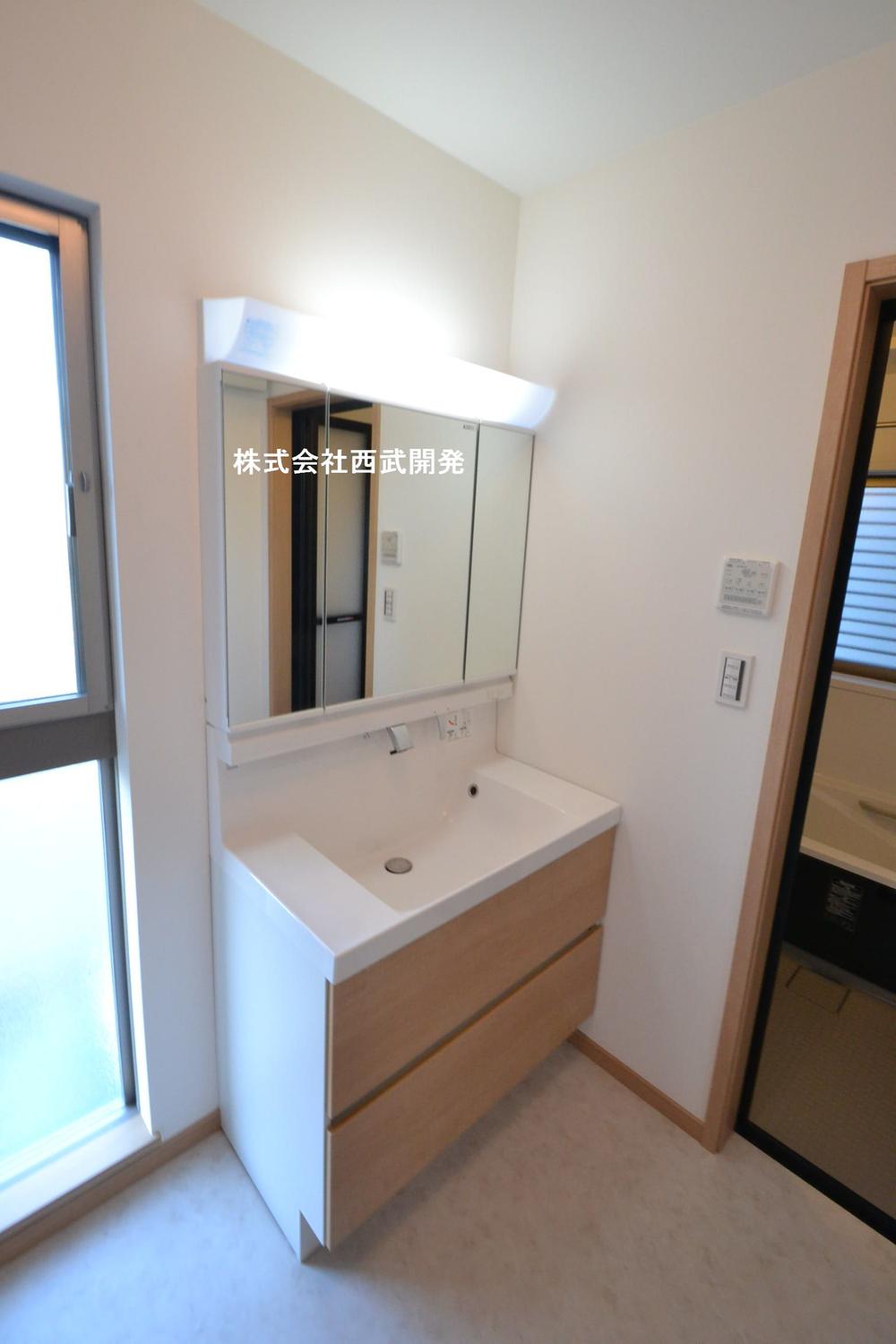 Indoor (12 May 2013) Shooting
室内(2013年12月)撮影
Local photos, including front road前面道路含む現地写真 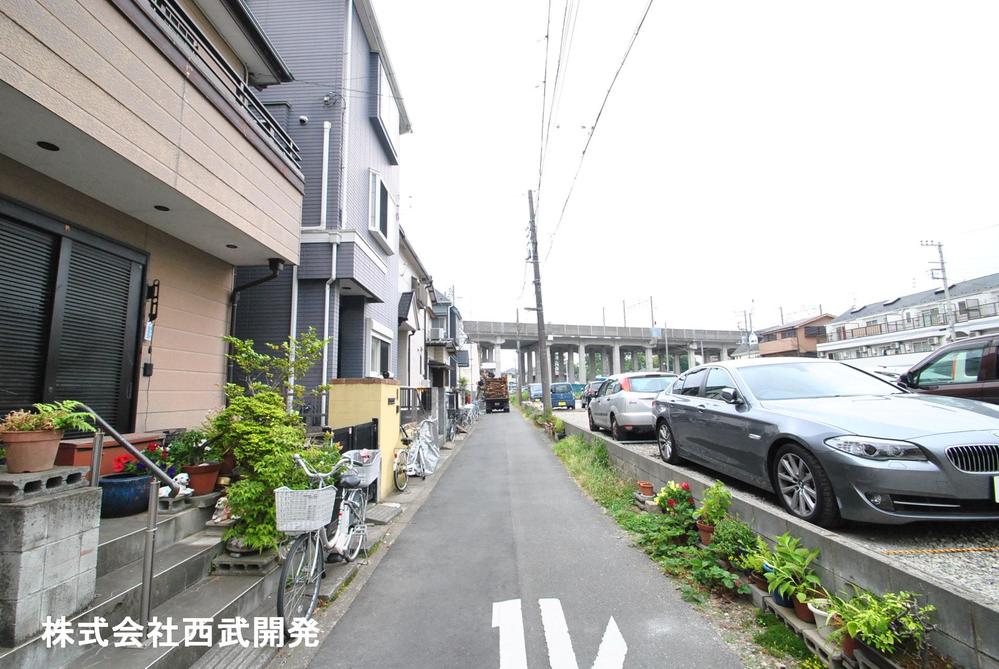 Local (June 2013) Shooting
現地(2013年6月)撮影
Primary school小学校 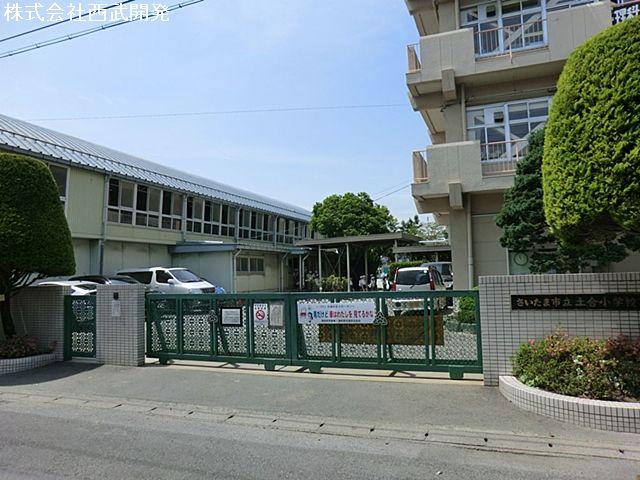 Saitama Municipal Doai 1000m up to elementary school
さいたま市立土合小学校まで1000m
Local appearance photo現地外観写真 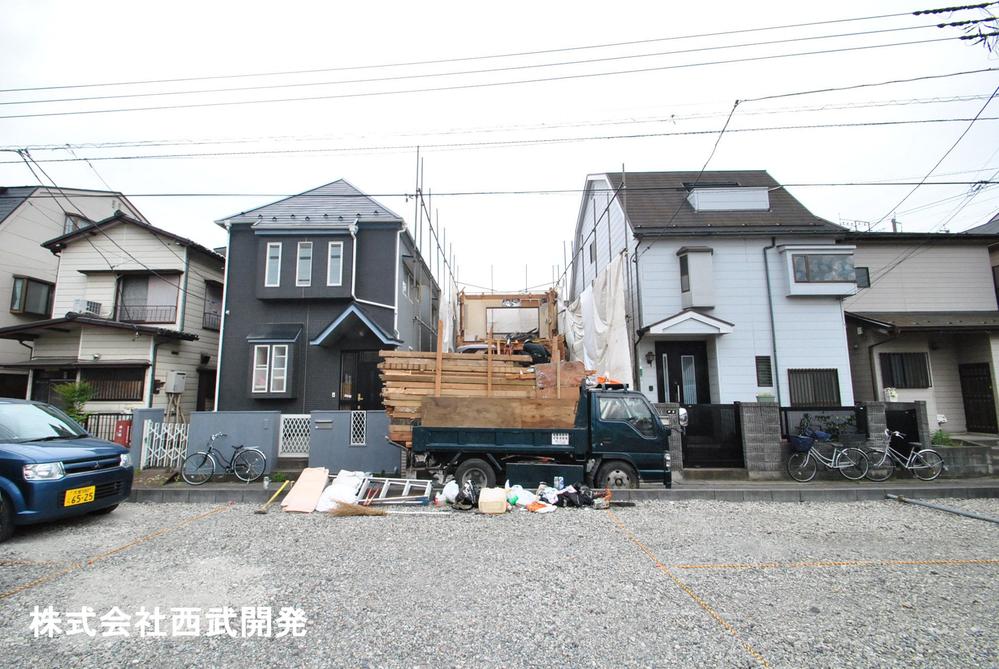 Local (June 2013) Shooting
現地(2013年6月)撮影
Junior high school中学校 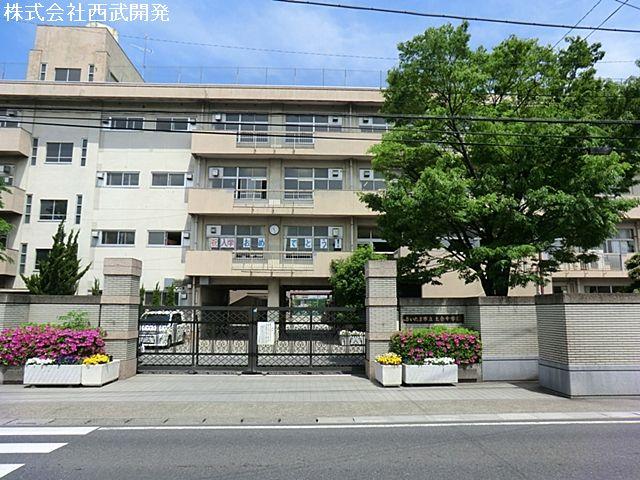 1600m until the Saitama Municipal Doai junior high school
さいたま市立土合中学校まで1600m
Hospital病院 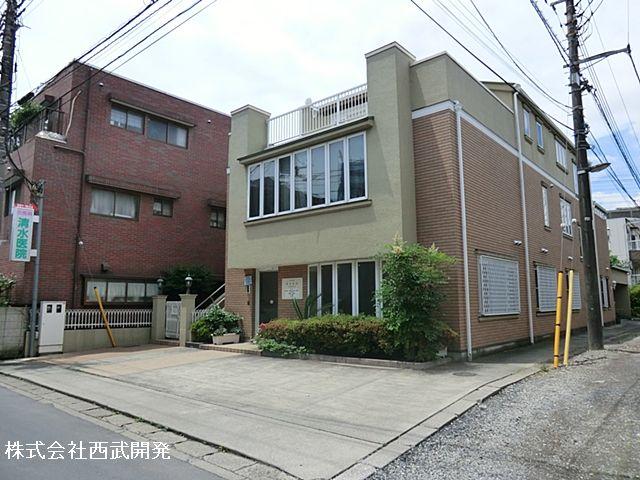 110m to Shimizu clinic
清水医院まで110m
Park公園 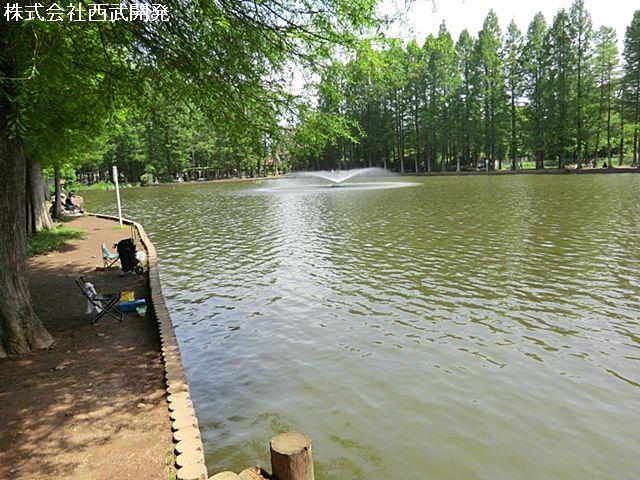 600m to Bessho swamp park
別所沼公園まで600m
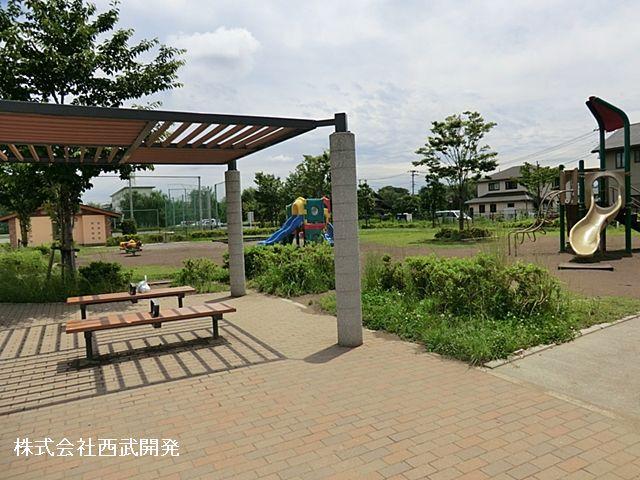 290m until Nishibori Takanuma park
西堀高沼公園まで290m
Supermarketスーパー 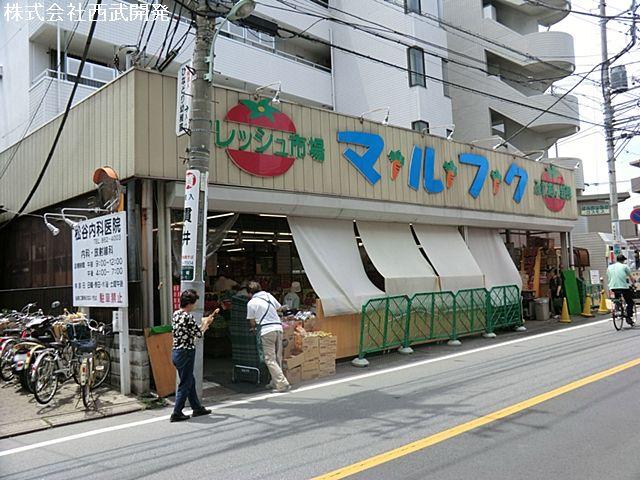 Marufuku up to 400m
マルフクまで400m
Kindergarten ・ Nursery幼稚園・保育園 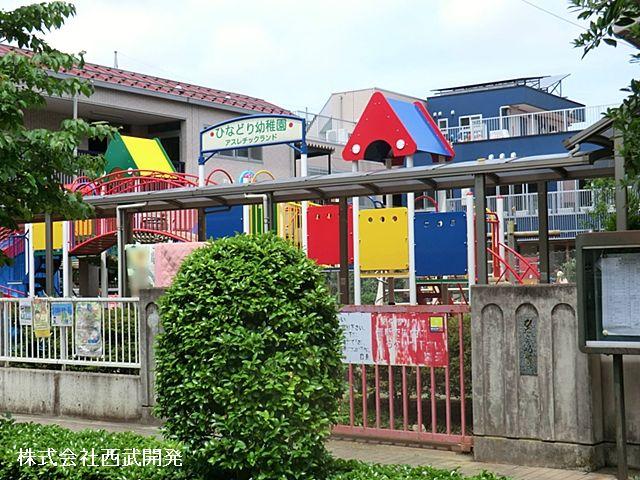 Young Bird kindergarten ・ 350m to nursery school
ひなどり幼稚園・保育園まで350m
Supermarketスーパー 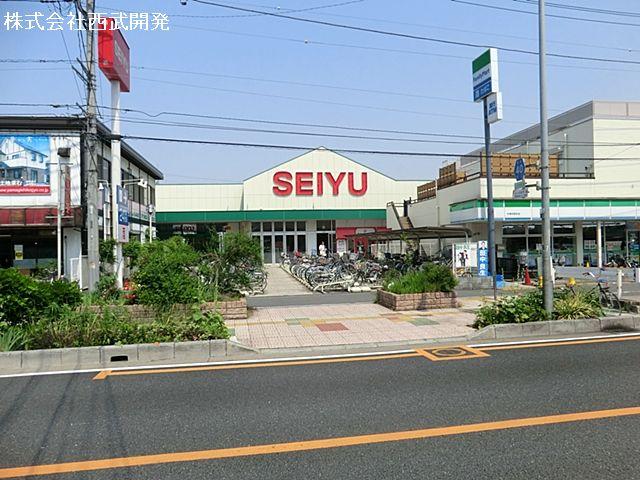 600m to Seiyu
西友まで600m
Hospital病院 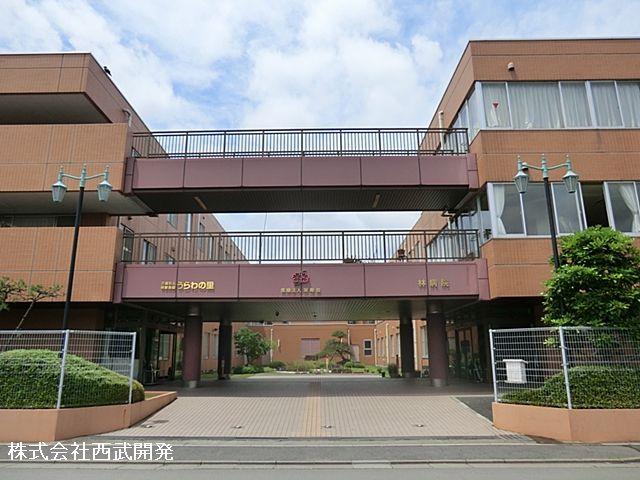 450m until Hayashi clinic
林医院まで450m
Location
|



















