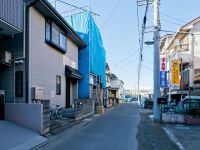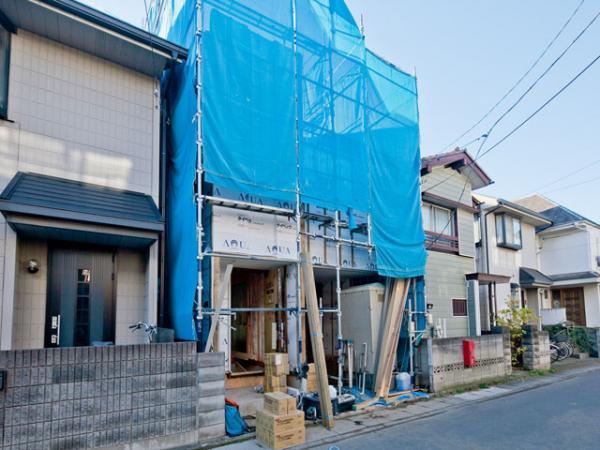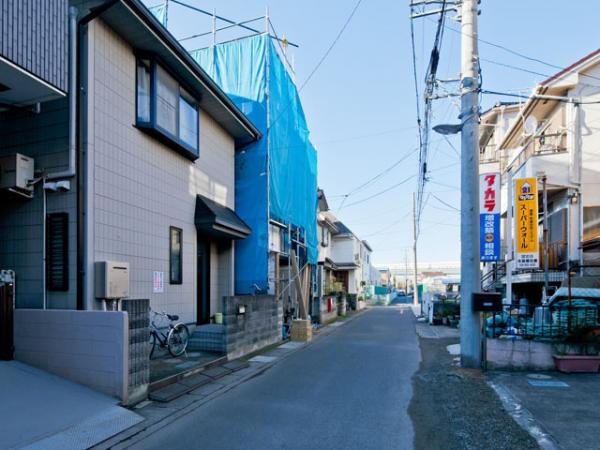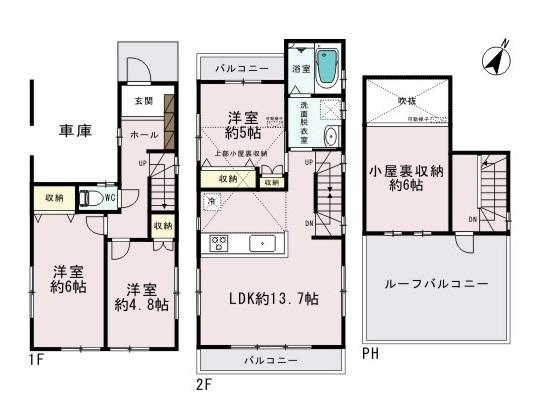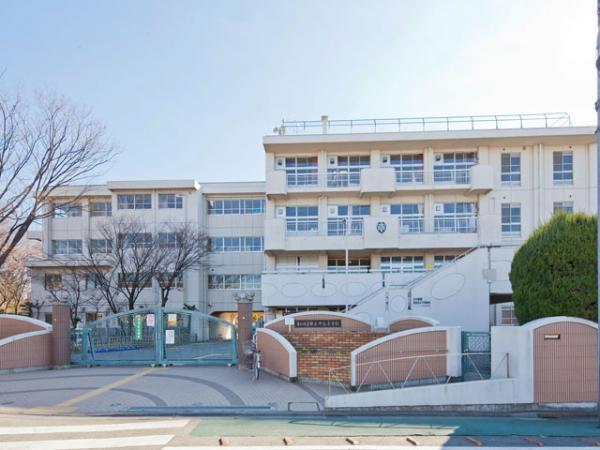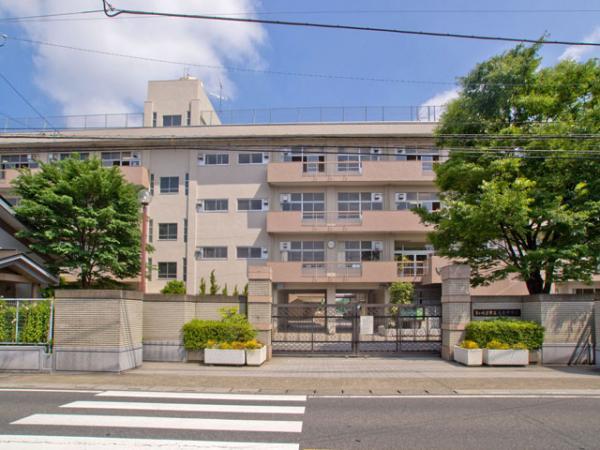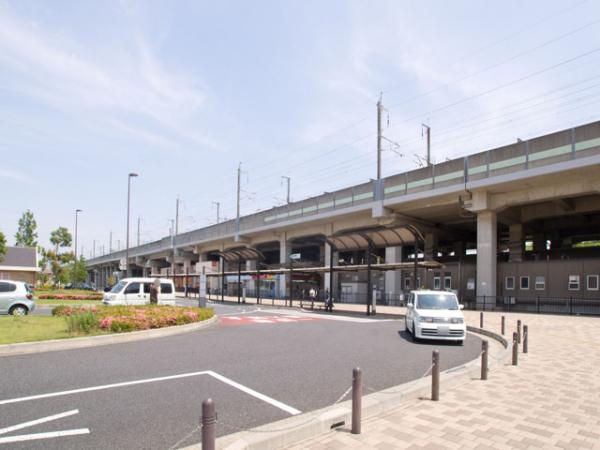|
|
Saitama prefecture Saitama city Sakura district
埼玉県さいたま市桜区
|
|
JR Saikyo Line "Minamiyono" walk 12 minutes
JR埼京線「南与野」歩12分
|
|
☆ Glad equipment, such as the popular loft enhancement to Sky balcony and children of 9.5 quires! Child-rearing environment of peace of mind in the elementary and junior high school near! Inquiry to toll-free 0800-800-8557!
☆9.5帖のスカイバルコニーやお子様に人気のロフトなど嬉しい設備が充実!小中学校近くで安心の子育て環境!お問合せはフリーダイヤル0800-800-8557まで!
|
|
☆ Surrounding environment ☆ ◆ Rogers (about 440m) ◆ Seven-Eleven (about 530m) ◆ York Mart (about 910m) ◆ Sumire Urawa kindergarten (about 880m)
☆周辺環境☆ ◆ロジャース(約440m)◆セブンイレブン(約530m)◆ヨークマート(約910m)◆浦和すみれ幼稚園(約880m)
|
Features pickup 特徴ピックアップ | | System kitchen / All room storage / 2-story / South balcony / The window in the bathroom / Atrium / Built garage / Living stairs / City gas / All rooms are two-sided lighting システムキッチン /全居室収納 /2階建 /南面バルコニー /浴室に窓 /吹抜け /ビルトガレージ /リビング階段 /都市ガス /全室2面採光 |
Price 価格 | | 32,800,000 yen 3280万円 |
Floor plan 間取り | | 3LDK 3LDK |
Units sold 販売戸数 | | 1 units 1戸 |
Total units 総戸数 | | 1 units 1戸 |
Land area 土地面積 | | 70.18 sq m (measured) 70.18m2(実測) |
Building area 建物面積 | | 90.13 sq m (measured), Among the first floor garage 11.61 sq m 90.13m2(実測)、うち1階車庫11.61m2 |
Driveway burden-road 私道負担・道路 | | Nothing, Northwest 4m width 無、北西4m幅 |
Completion date 完成時期(築年月) | | January 2014 2014年1月 |
Address 住所 | | Saitama prefecture Saitama city Sakura district Nakajima 2 埼玉県さいたま市桜区中島2 |
Traffic 交通 | | JR Saikyo Line "Minamiyono" walk 12 minutes JR埼京線「南与野」歩12分
|
Related links 関連リンク | | [Related Sites of this company] 【この会社の関連サイト】 |
Person in charge 担当者より | | [Regarding this property.] ☆ Glad equipment, such as the popular loft enhancement to Sky balcony and children of 9.5 quires! Child-rearing environment of peace of mind in the elementary and junior high school near! Free dial [0800-800-8557] Please feel free to contact us to! 【この物件について】☆9.5帖のスカイバルコニーやお子様に人気のロフトなど嬉しい設備が充実!小中学校近くで安心の子育て環境!フリーダイヤル【0800-800-8557】までお気軽にお問合わせください! |
Contact お問い合せ先 | | TEL: 0800-8008557 [Toll free] Please contact the "saw SUUMO (Sumo)" TEL:0800-8008557【通話料無料】「SUUMO(スーモ)を見た」と問い合わせください |
Building coverage, floor area ratio 建ぺい率・容積率 | | 60% ・ 200% 60%・200% |
Time residents 入居時期 | | January 2014 2014年1月 |
Land of the right form 土地の権利形態 | | Ownership 所有権 |
Structure and method of construction 構造・工法 | | Wooden 2-story 木造2階建 |
Use district 用途地域 | | Semi-industrial 準工業 |
Overview and notices その他概要・特記事項 | | Facilities: Public Water Supply, This sewage, City gas, Building confirmation number: No. H25SHC112052, Parking: Garage 設備:公営水道、本下水、都市ガス、建築確認番号:第H25SHC112052号、駐車場:車庫 |
Company profile 会社概要 | | <Mediation> Saitama Governor (2) No. 021094 (Ltd.) Eidai House Omiya Yubinbango330-0854 Saitama Omiya-ku Sakuragicho 4-213 <仲介>埼玉県知事(2)第021094号(株)永大ハウス大宮店〒330-0854 埼玉県さいたま市大宮区桜木町4-213 |

