New Homes » Kanto » Saitama » Sakura-ku
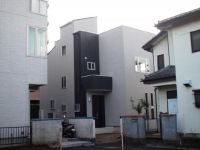 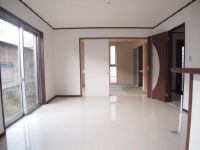
| | Saitama prefecture Saitama city Sakura district 埼玉県さいたま市桜区 |
| JR Musashino Line "Kazu Nishiura" walk 10 minutes JR武蔵野線「西浦和」歩10分 |
| eh, Here is a 10-minute walk from the West Urawa Station ■ 400m until Tajima Elementary School ■ 500m to Seven-Eleven ■ Until the primrose park 1200m ■ 1200m to Daiei えっ、ここが西浦和駅から徒歩10分 ■田島小学校まで400m ■セブンイレブンまで500m ■さくら草公園まで1200m ■ダイエーまで1200m |
Features pickup 特徴ピックアップ | | Measures to conserve energy / Corresponding to the flat-35S / Pre-ground survey / Parking two Allowed / Immediate Available / 2 along the line more accessible / Energy-saving water heaters / See the mountain / It is close to golf course / It is close to Tennis Court / Super close / It is close to the city / System kitchen / Yang per good / All room storage / A quiet residential area / LDK15 tatami mats or more / Japanese-style room / garden / Face-to-face kitchen / Wide balcony / Toilet 2 places / Bathroom 1 tsubo or more / 2-story / South balcony / Double-glazing / Otobasu / Warm water washing toilet seat / Nantei / Underfloor Storage / The window in the bathroom / TV monitor interphone / High-function toilet / Leafy residential area / Urban neighborhood / Ventilation good / Flat terrain 省エネルギー対策 /フラット35Sに対応 /地盤調査済 /駐車2台可 /即入居可 /2沿線以上利用可 /省エネ給湯器 /山が見える /ゴルフ場が近い /テニスコートが近い /スーパーが近い /市街地が近い /システムキッチン /陽当り良好 /全居室収納 /閑静な住宅地 /LDK15畳以上 /和室 /庭 /対面式キッチン /ワイドバルコニー /トイレ2ヶ所 /浴室1坪以上 /2階建 /南面バルコニー /複層ガラス /オートバス /温水洗浄便座 /南庭 /床下収納 /浴室に窓 /TVモニタ付インターホン /高機能トイレ /緑豊かな住宅地 /都市近郊 /通風良好 /平坦地 | Price 価格 | | 30,800,000 yen 3080万円 | Floor plan 間取り | | 4LDK 4LDK | Units sold 販売戸数 | | 1 units 1戸 | Land area 土地面積 | | 132.36 sq m (registration) 132.36m2(登記) | Building area 建物面積 | | 100.19 sq m (registration) 100.19m2(登記) | Driveway burden-road 私道負担・道路 | | Nothing, Southwest 4m width (contact the road width 2m) 無、南西4m幅(接道幅2m) | Completion date 完成時期(築年月) | | December 2013 2013年12月 | Address 住所 | | Saitama prefecture Saitama city Sakura district Tajima 10 埼玉県さいたま市桜区田島10 | Traffic 交通 | | JR Musashino Line "Kazu Nishiura" walk 10 minutes JR Saikyo Line "Urawa medium" walk 31 minutes
JR Saikyo Line "Musashi Urawa" walk 35 minutes JR武蔵野線「西浦和」歩10分JR埼京線「中浦和」歩31分
JR埼京線「武蔵浦和」歩35分
| Related links 関連リンク | | [Related Sites of this company] 【この会社の関連サイト】 | Person in charge 担当者より | | Person in charge of real-estate and building FP Takimoto My name is Takimoto of Hiroki House network Urawa. Supermarket ・ school ・ City information, such as a park, Housing loan ・ Please consult anything such as that of tax. Taking advantage of the inherent footwork, We support looking house with full force. 担当者宅建FP滝本 博喜ハウスネットワーク浦和の滝本と申します。スーパー・学校・公園などの街情報、住宅ローン・税金のことなど何でもご相談ください。持ち前のフットワークを活かし、住まい探しを全力でサポート致します。 | Contact お問い合せ先 | | TEL: 0800-602-7731 [Toll free] mobile phone ・ Also available from PHS
Caller ID is not notified
Please contact the "saw SUUMO (Sumo)"
If it does not lead, If the real estate company TEL:0800-602-7731【通話料無料】携帯電話・PHSからもご利用いただけます
発信者番号は通知されません
「SUUMO(スーモ)を見た」と問い合わせください
つながらない方、不動産会社の方は
| Building coverage, floor area ratio 建ぺい率・容積率 | | 60% ・ 200% 60%・200% | Time residents 入居時期 | | Immediate available 即入居可 | Land of the right form 土地の権利形態 | | Ownership 所有権 | Structure and method of construction 構造・工法 | | Wooden 2-story 木造2階建 | Use district 用途地域 | | Urbanization control area 市街化調整区域 | Overview and notices その他概要・特記事項 | | Contact: Takimoto Hiroki, Facilities: Public Water Supply, Building Permits reason: land sale by the development permit, etc., Building confirmation number: No. SJK-KX1311050228, Parking: car space 担当者:滝本 博喜、設備:公営水道、建築許可理由:開発許可等による分譲地、建築確認番号:第SJK-KX1311050228号、駐車場:カースペース | Company profile 会社概要 | | <Mediation> Saitama Governor (2) No. 021,060 (one company) Real Estate Association (Corporation) metropolitan area real estate Fair Trade Council member THR housing distribution Group Co., Ltd. House network Urawa Lesson 2 Yubinbango330-0064 Saitama Urawa Ward City Kishimachi 6-1-5 <仲介>埼玉県知事(2)第021060号(一社)不動産協会会員 (公社)首都圏不動産公正取引協議会加盟THR住宅流通グループ(株)ハウスネットワーク浦和2課〒330-0064 埼玉県さいたま市浦和区岸町6-1-5 |
Local appearance photo現地外観写真 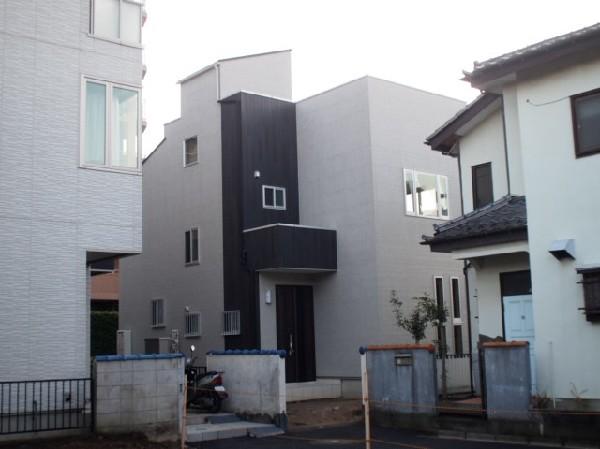 Strong house in earthquake! ! A house with a roof garden! !
地震に強い家!!屋上庭園のある家!!
Livingリビング 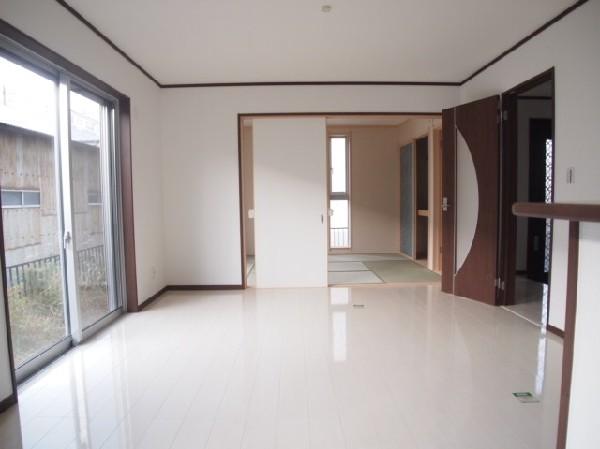 Detached interior introspection Pictures - bright atmosphere of living a living white was based. Family is the space for reunion in a 16-tatami room a certain breadth of
戸建内装内観写真-リビング白を基調とした明るい雰囲気のリビング。16畳のゆとりある広さで家族が団らんする空間です
Bathroom浴室 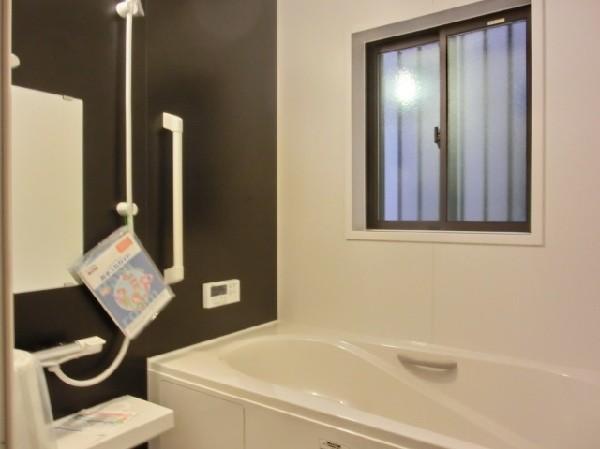 Bathroom welcoming 1 pyeong type. You can also use the time to dry the laundry in the bathroom dryer with
1坪タイプのくつろげる浴室。浴室乾燥機つきで洗濯物を乾かすときにも使えます
Floor plan間取り図 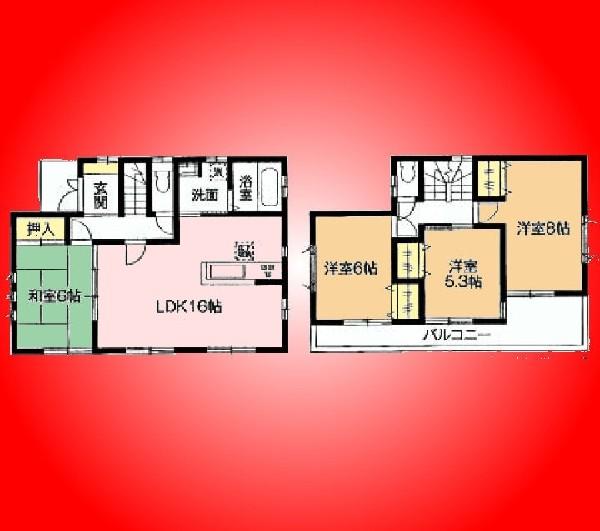 30,800,000 yen, 4LDK, Land area 132.36 sq m , Building area 100.19 sq m
3080万円、4LDK、土地面積132.36m2、建物面積100.19m2
Local appearance photo現地外観写真 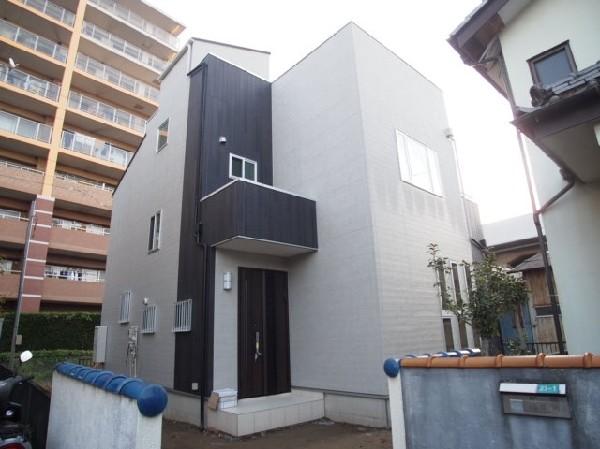 2 stylish appearance of tone color.
2トーンカラーのスタイリッシュな外観。
Livingリビング 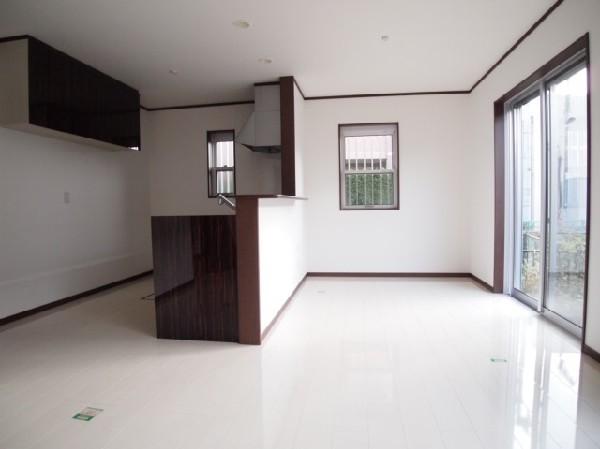 Detached interior introspection Pictures - is expressive living the saturation light enters from living more
戸建内装内観写真-リビング複数から彩光が入る表情豊かなリビングです
Kitchenキッチン 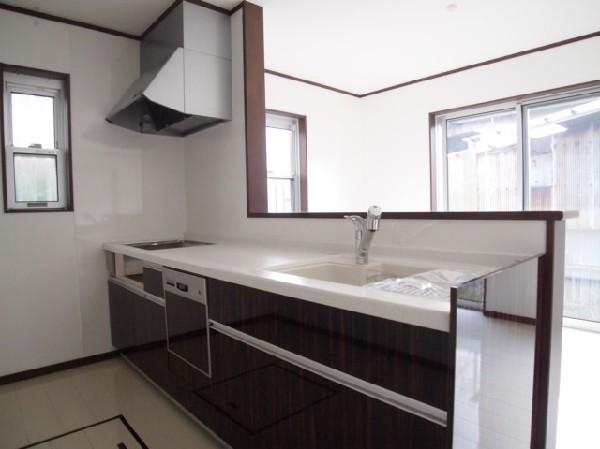 Counter kitchen with a feeling of opening.
開放感のあるカウンターキッチン。
Non-living roomリビング以外の居室 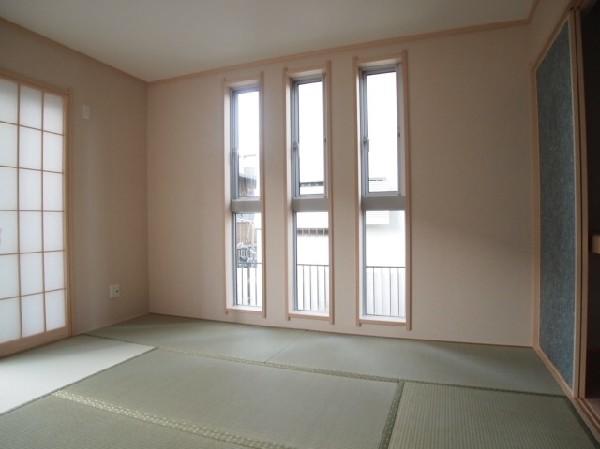 6 tatami Japanese-style room adjacent to the living room. It rhythmically arranged window is fashionable
リビングに隣接する6畳の和室。リズミカルに配置された窓がオシャレですね
Wash basin, toilet洗面台・洗面所 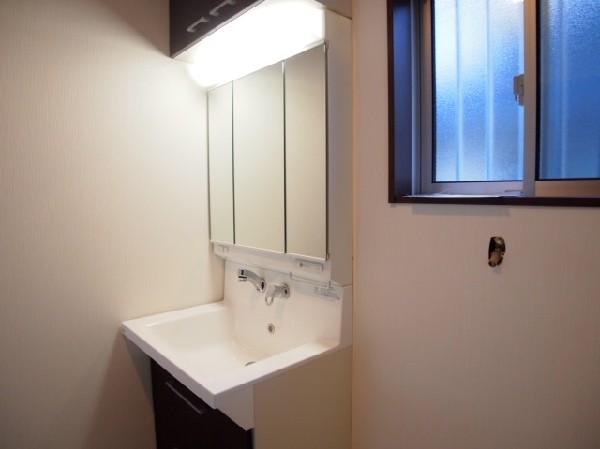 Washbasin with cleanliness
清潔感のある洗面台
Receipt収納 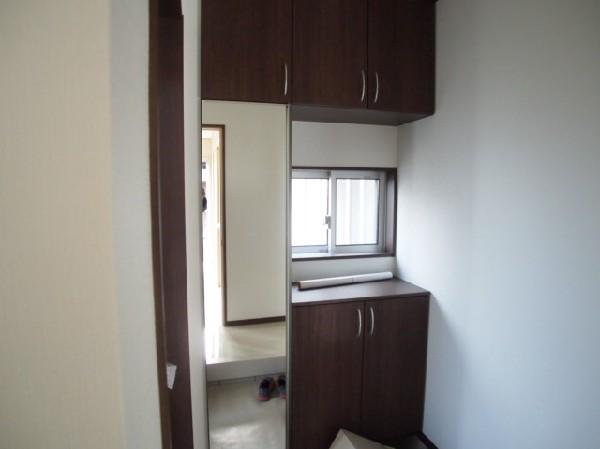 Storage rich entrance. Full-length mirror is also happy to use a care in grooming
収納豊富な玄関。身だしなみにも気を使える姿見もうれしい
Primary school小学校 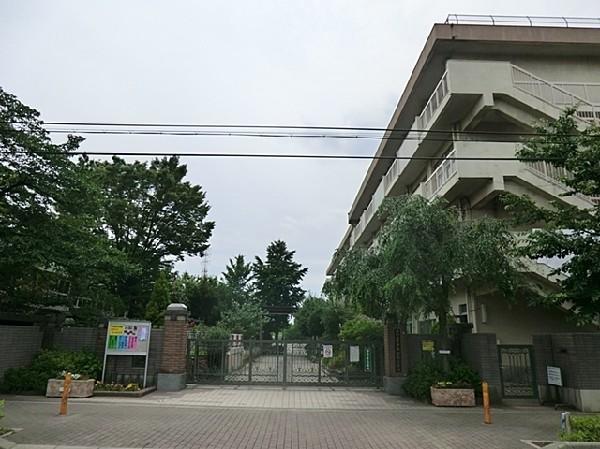 Saitama Tatsuta Island 400m up to elementary school
さいたま市立田島小学まで400m
Local appearance photo現地外観写真 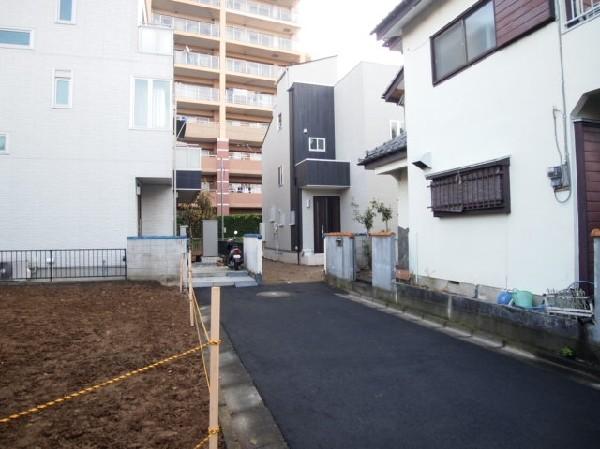 Glad parking space of 2 cars. The comfort land area is 40 square meters of property
2台分の駐車スペースがうれしい。ゆとりのある土地面積40坪の物件です
Non-living roomリビング以外の居室 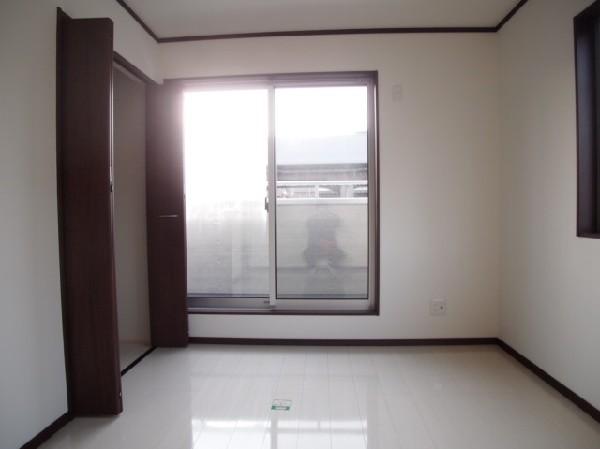 Second floor 6 tatami mats of Western-style. Since Zenshitsuminami-facing room that the sun of light enters well
2階6畳の洋室。全室南向きなので太陽の光がよく入る部屋
Streets around周辺の街並み 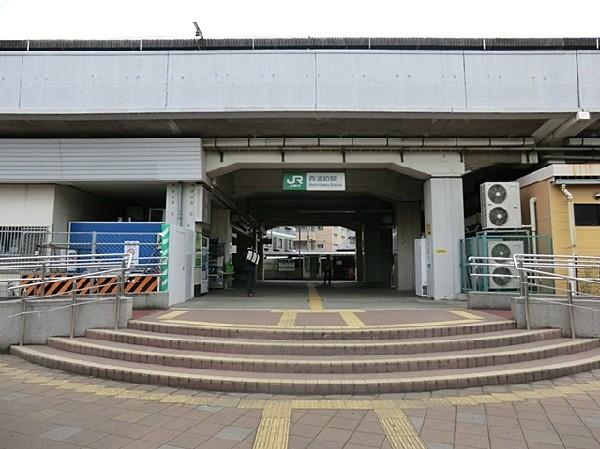 800m to JR West Urawa Station
JR西浦和駅まで800m
Local appearance photo現地外観写真 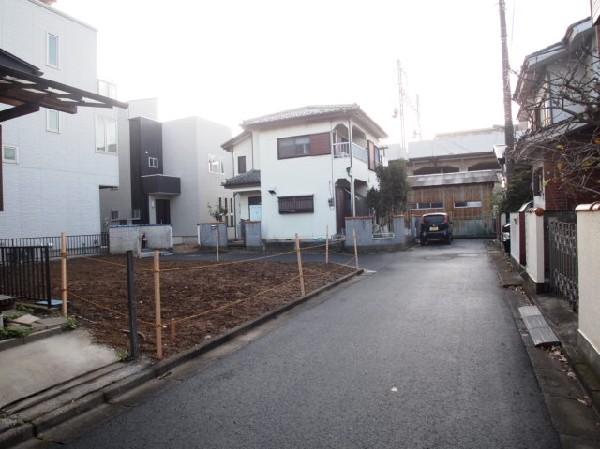 Good location of the 10-minute walk from the west Urawa Station. Commute ・ Is a convenient environment to commute
西浦和駅まで徒歩10分の好立地。通学・通勤に便利な環境です
Non-living roomリビング以外の居室 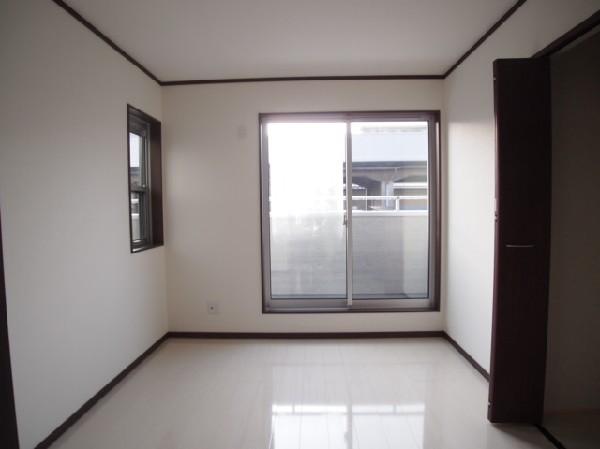 2nd floor 5.3 tatami mats of Western-style. 3 balcony across the room is likely to come in handy when hanging out, such as laundry
2階5.3畳の洋室。3部屋にまたがるバルコニーは洗濯物など干すとき重宝しそうです
Primary school小学校 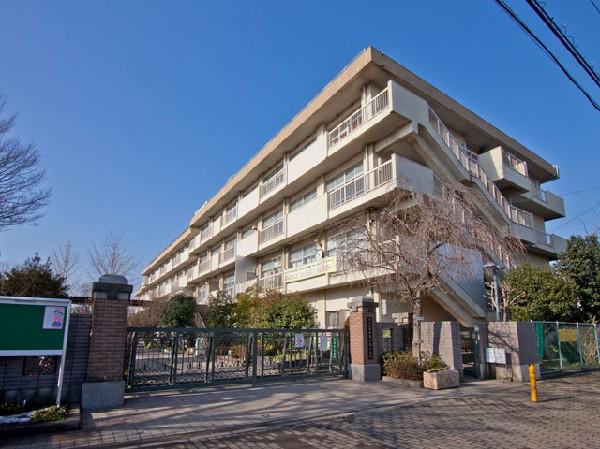 360m to Saitama City Tatsuta Island elementary school
さいたま市立田島小学まで360m
Local appearance photo現地外観写真 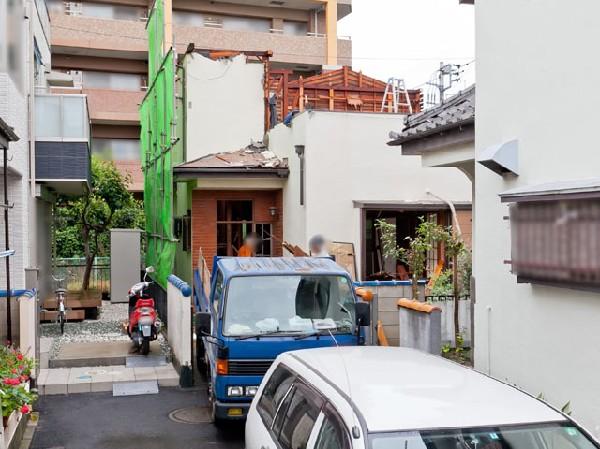 13 / 06 / 13 currently being dismantled
13/06/13 現在解体中
Non-living roomリビング以外の居室 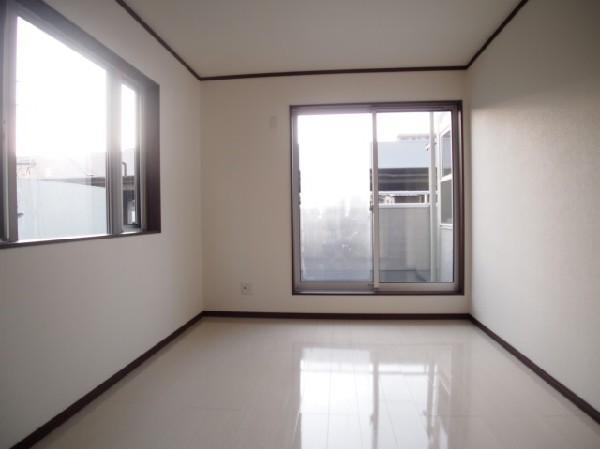 Second floor 8 tatami mats of Western-style. Spacious space
2階8畳の洋室。広々とした空間
Junior high school中学校 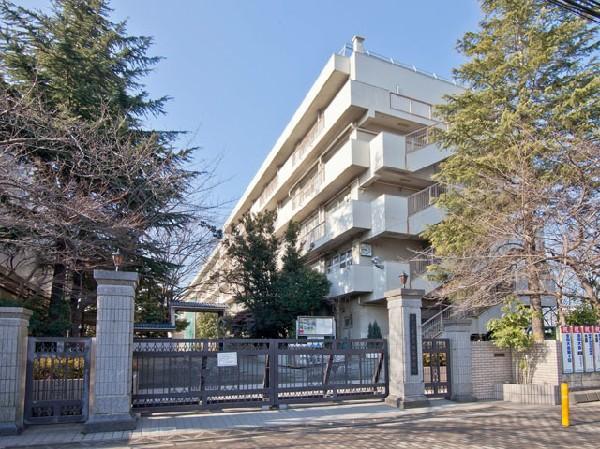 250m to Saitama City Tatsuta Island junior high school
さいたま市立田島中学まで250m
Other Environmental Photoその他環境写真 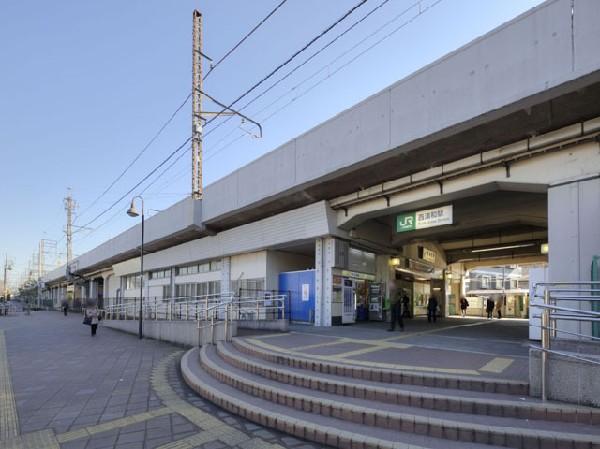 JR Musashino Line "800m to Urawanishi
JR武蔵野線「西浦和まで800m
Presentプレゼント ![Present. Entitled to receive those who contact us, We will present the bi-monthly magazine "Smile & Home". The latest article you can see the [biggest shopping in life] or [My Home Photo essay] of popular content.](/images/saitama/saitamashisakura/03a23f0016.jpg) Entitled to receive those who contact us, We will present the bi-monthly magazine "Smile & Home". The latest article you can see the [biggest shopping in life] or [My Home Photo essay] of popular content.
当社にお問い合わせいただいた方にもれなく、隔月発行雑誌「Smile&Home」をプレゼントいたします。人気コンテンツの〔人生でいちばん大きなお買い物〕や〔マイホームフォトエッセイ〕の最新記事がご覧いただけます。
Location
| 






















![Present. Entitled to receive those who contact us, We will present the bi-monthly magazine "Smile & Home". The latest article you can see the [biggest shopping in life] or [My Home Photo essay] of popular content.](/images/saitama/saitamashisakura/03a23f0016.jpg)