New Homes » Kanto » Saitama » Sakura-ku
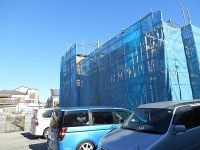 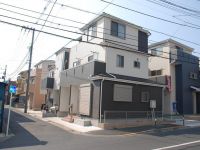
| | Saitama prefecture Saitama city Sakura district 埼玉県さいたま市桜区 |
| JR Musashino Line "Kazu Nishiura" walk 6 minutes JR武蔵野線「西浦和」歩6分 |
| ■ JR Musashino Line "Kazu Nishiura" Station 6-minute walk ■ South road ■ All the living room facing south ■ Walk-in closet ■ Every Sat. ・ Day ・ Congratulation local briefing session held in ■ Address: Saitama city Sakura district Tajima 3-15 ■JR武蔵野線「西浦和」駅徒歩6分■南道路■全居室南向き■ウォークインクロゼット■毎週土・日・祝現地説明会開催中■住所:さいたま市桜区田島3-15 |
| ■ JR Musashino Line "Kazu Nishiura" Station 6-minute walk ■ South road ■ All the living room facing south ■ Walk-in closet ■ Every Sat. ・ Day ・ Congratulation local briefings ■ Address: Saitama city Sakura district Tajima 3-15 ■JR武蔵野線「西浦和」駅徒歩6分■南道路■全居室南向き■ウォークインクロゼット■毎週土・日・祝現地説明会開催■住所:さいたま市桜区田島3-15 |
Features pickup 特徴ピックアップ | | Corresponding to the flat-35S / Pre-ground survey / Energy-saving water heaters / Super close / It is close to the city / Facing south / System kitchen / Bathroom Dryer / Yang per good / Flat to the station / Siemens south road / A quiet residential area / LDK15 tatami mats or more / Around traffic fewer / Washbasin with shower / Face-to-face kitchen / Toilet 2 places / Bathroom 1 tsubo or more / 2 or more sides balcony / South balcony / Double-glazing / Zenshitsuminami direction / Warm water washing toilet seat / Underfloor Storage / All living room flooring / Walk-in closet / Water filter / Three-story or more / City gas / Storeroom / Flat terrain フラット35Sに対応 /地盤調査済 /省エネ給湯器 /スーパーが近い /市街地が近い /南向き /システムキッチン /浴室乾燥機 /陽当り良好 /駅まで平坦 /南側道路面す /閑静な住宅地 /LDK15畳以上 /周辺交通量少なめ /シャワー付洗面台 /対面式キッチン /トイレ2ヶ所 /浴室1坪以上 /2面以上バルコニー /南面バルコニー /複層ガラス /全室南向き /温水洗浄便座 /床下収納 /全居室フローリング /ウォークインクロゼット /浄水器 /3階建以上 /都市ガス /納戸 /平坦地 | Event information イベント情報 | | Local sales Association (please make a reservation beforehand) schedule / Every Saturday and Sunday time / 11:00 ~ 17:00 ■ Every Sat. ・ Day ・ Congratulation local briefing session held in ■ 11:00 ~ 17:00 ■ Address Saitama city Sakura district Tajima 3-15 現地販売会(事前に必ず予約してください)日程/毎週土日時間/11:00 ~ 17:00■毎週土・日・祝現地説明会開催中■11:00 ~ 17:00■住所さいたま市桜区田島3-15 | Price 価格 | | 34,800,000 yen 3480万円 | Floor plan 間取り | | 3LDK + S (storeroom) 3LDK+S(納戸) | Units sold 販売戸数 | | 1 units 1戸 | Total units 総戸数 | | 4 units 4戸 | Land area 土地面積 | | 95.56 sq m (measured) 95.56m2(実測) | Building area 建物面積 | | 98.53 sq m 98.53m2 | Driveway burden-road 私道負担・道路 | | Nothing, South 4m width 無、南4m幅 | Completion date 完成時期(築年月) | | February 2014 2014年2月 | Address 住所 | | Saitama prefecture Saitama city Sakura district Tajima 3-15-1 埼玉県さいたま市桜区田島3-15-1 | Traffic 交通 | | JR Musashino Line "Kazu Nishiura" walk 6 minutes JR武蔵野線「西浦和」歩6分 | Related links 関連リンク | | [Related Sites of this company] 【この会社の関連サイト】 | Person in charge 担当者より | | Person in charge of real-estate and building Fujii Yoshiyuki Age: 40 Daigyokai experience: has been active in the motto of the proposal of the suits housing in 29 years our customers. Also, Way of constructing of loan, Flow from the contract to your delivery, Such as the procedures for after-sales service and mortgage deduction after your move, What ... Please feel free to contact us. 担当者宅建藤井 義幸年齢:40代業界経験:29年お客様に合った住宅の提案をモットーに活動しています。また、ローンの組み方、ご契約からお引き渡しまでの流れ、ご入居後のアフターサービスや住宅ローン控除の手続きなど、何なりとお気軽にご相談下さい。 | Contact お問い合せ先 | | TEL: 03-5967-2181 Please contact as "saw SUUMO (Sumo)" TEL:03-5967-2181「SUUMO(スーモ)を見た」と問い合わせください | Building coverage, floor area ratio 建ぺい率・容積率 | | 60% ・ 200% 60%・200% | Time residents 入居時期 | | Consultation 相談 | Land of the right form 土地の権利形態 | | Ownership 所有権 | Structure and method of construction 構造・工法 | | Wooden three-story (framing method) 木造3階建(軸組工法) | Use district 用途地域 | | One dwelling 1種住居 | Overview and notices その他概要・特記事項 | | Person in charge: Fujii Yoshiyuki, Facilities: Public Water Supply, This sewage, City gas, Building confirmation number: TKK- 確済 13-991, Parking: car space 担当者:藤井 義幸、設備:公営水道、本下水、都市ガス、建築確認番号:TKK-確済13-991、駐車場:カースペース | Company profile 会社概要 | | <Mediation> Governor of Tokyo (2) No. 083711 (Ltd.) Alpha Trust Narimasu branch 〒175-0092 Itabashi-ku, Tokyo Akatsuka 3-16-2 AT Narimasu Building 2F <仲介>東京都知事(2)第083711号(株)アルファトラスト成増支店〒175-0092 東京都板橋区赤塚3-16-2 AT成増ビル2F |
Local appearance photo現地外観写真 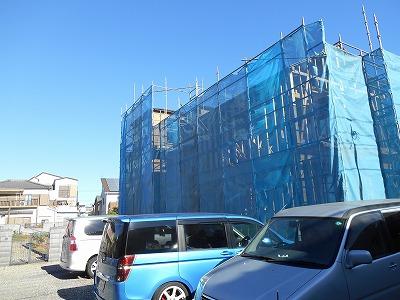 Local appearance photo (November 22 shooting)
現地外観写真(11月22日撮影)
Same specifications photos (appearance)同仕様写真(外観) 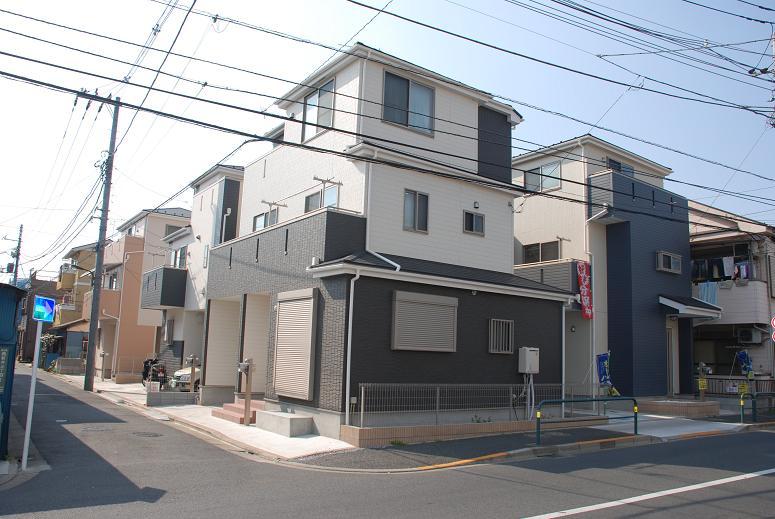 ( 2 Building) same specification
( 2号棟)同仕様
Same specifications photo (kitchen)同仕様写真(キッチン) 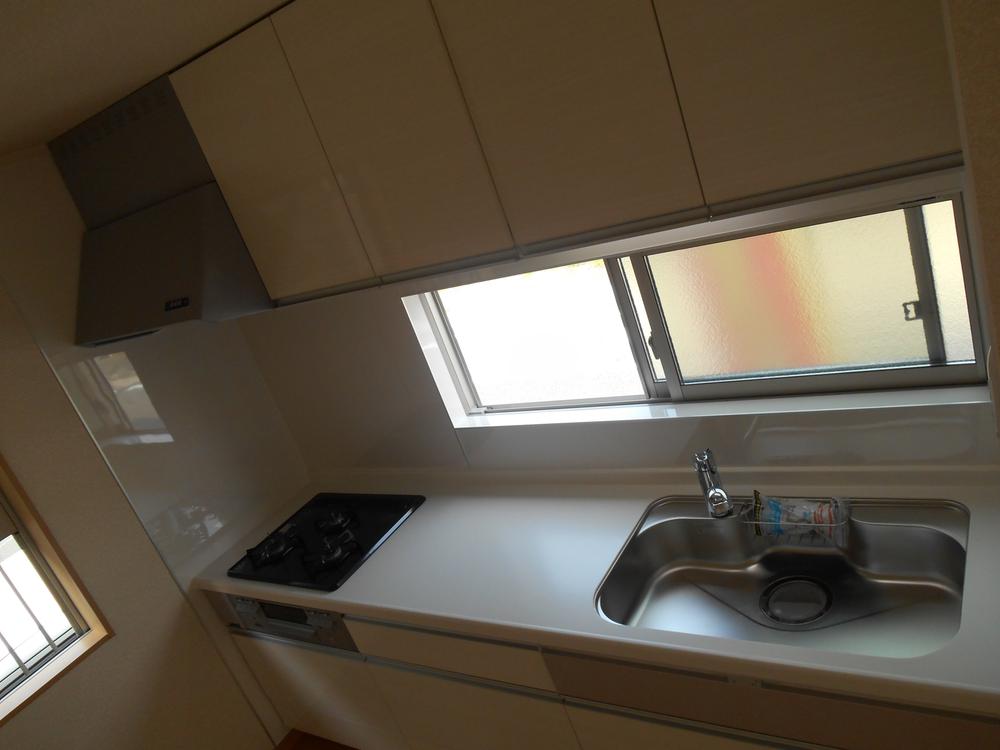 ( 2 Building) same specification
( 2号棟)同仕様
Floor plan間取り図 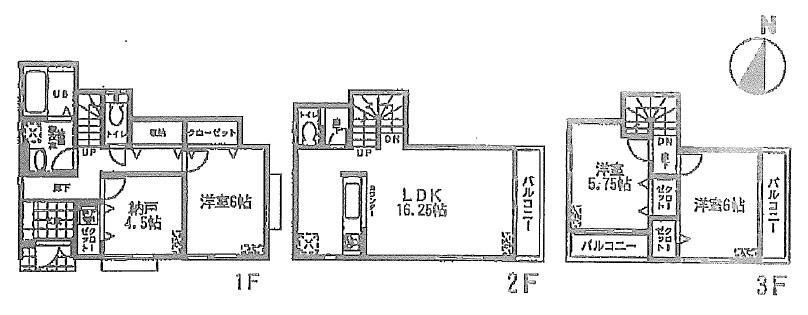 34,800,000 yen, 3LDK + S (storeroom), Land area 95.56 sq m , Building area 98.53 sq m
3480万円、3LDK+S(納戸)、土地面積95.56m2、建物面積98.53m2
Same specifications photo (bathroom)同仕様写真(浴室) 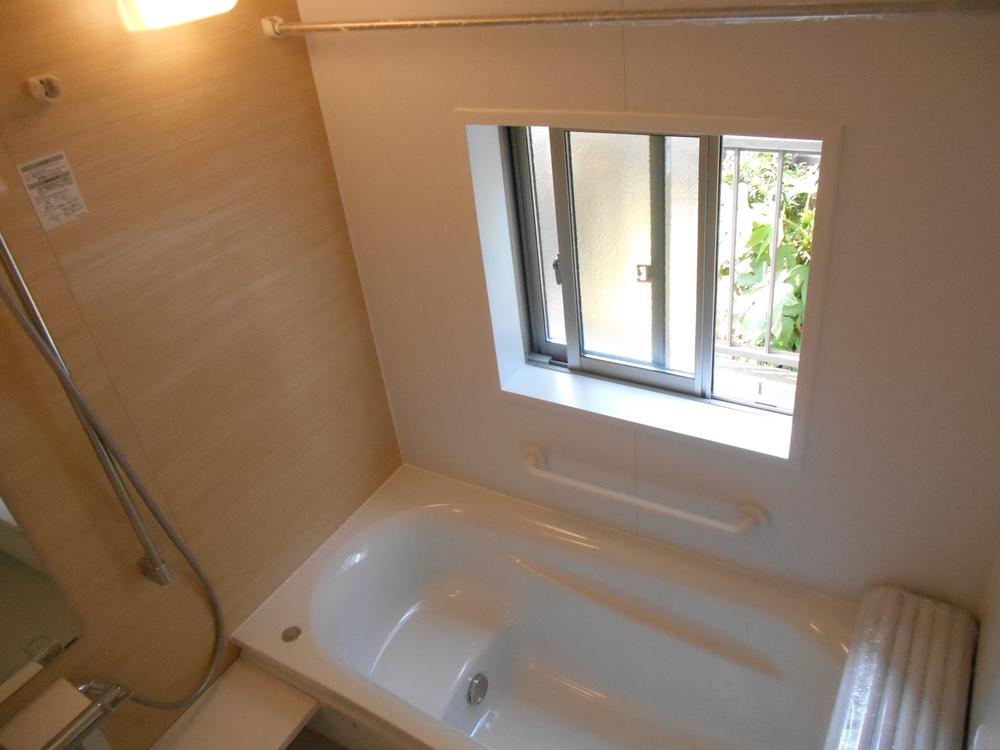 (Building 2) same specification
(2号棟)同仕様
Same specifications photo (kitchen)同仕様写真(キッチン) 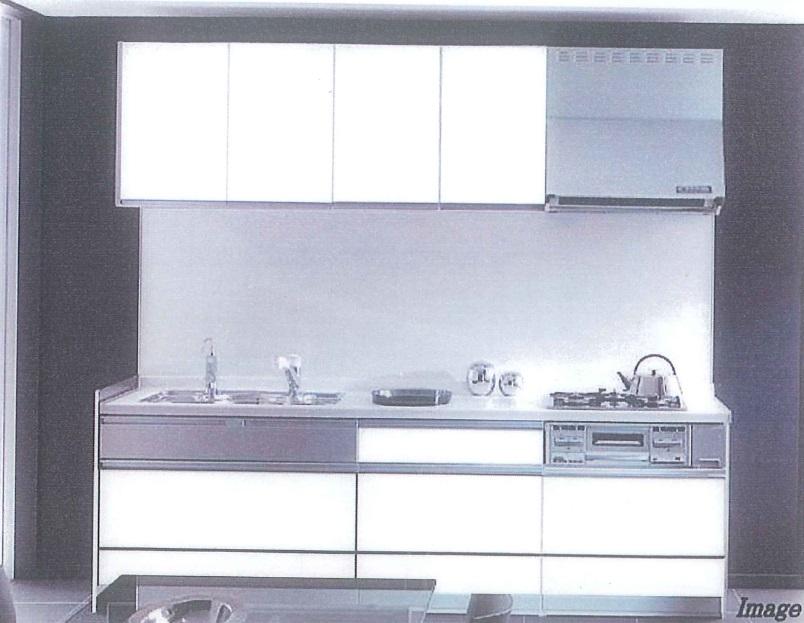 Kitchen image
キッチンイメージ
Local photos, including front road前面道路含む現地写真 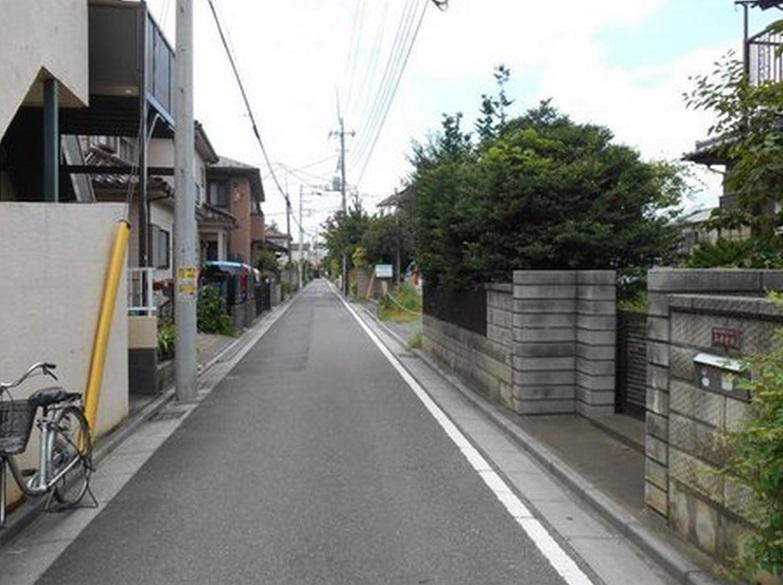 Local front road photo
現地前面道路写真
Supermarketスーパー 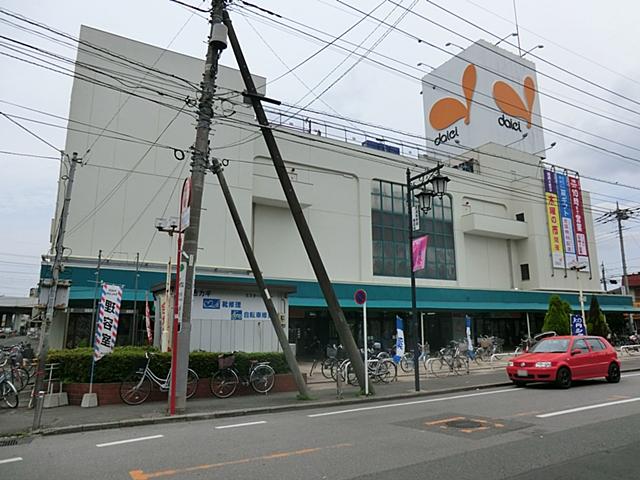 342m to Daiei west Urawa store
ダイエー西浦和店まで342m
Same specifications photos (Other introspection)同仕様写真(その他内観) 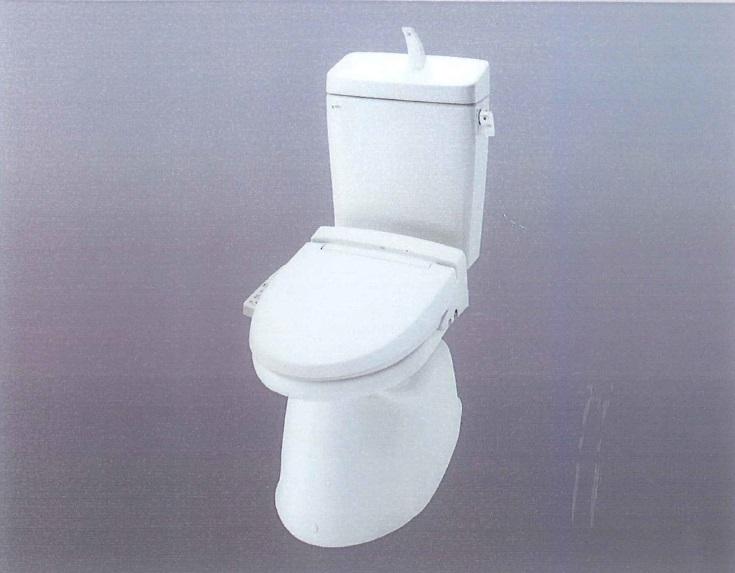 Toilet image
トイレイメージ
Same specifications photo (bathroom)同仕様写真(浴室) 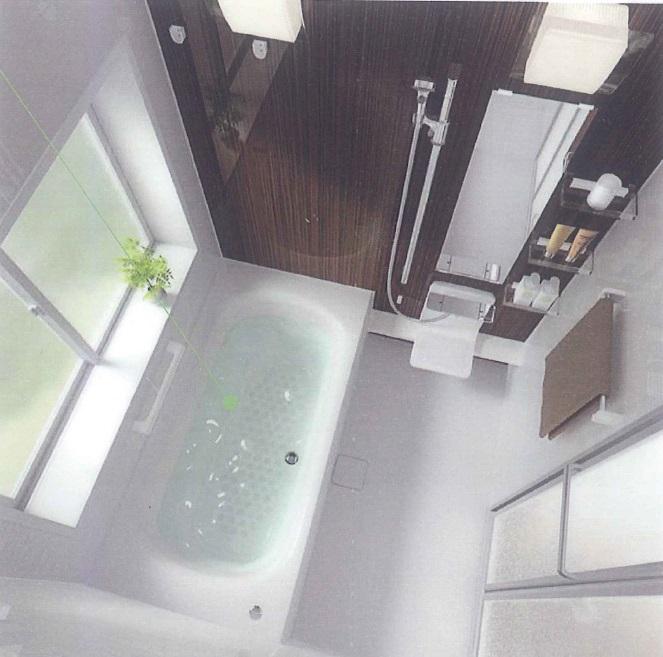 Bathroom image
浴室イメージ
Junior high school中学校 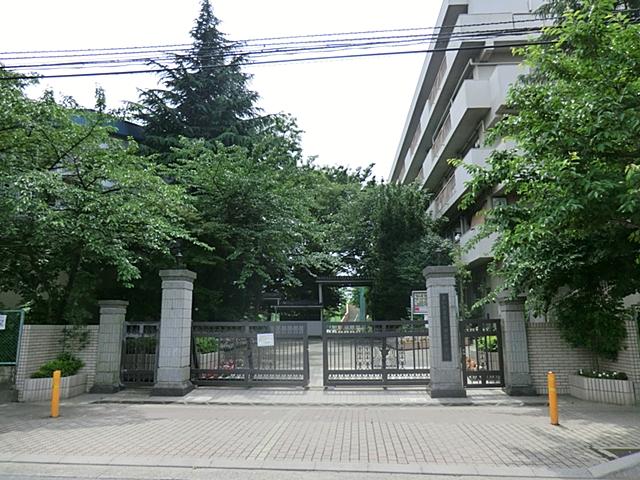 1850m to Saitama City Tatsuta Island junior high school
さいたま市立田島中学校まで1850m
Same specifications photos (Other introspection)同仕様写真(その他内観) 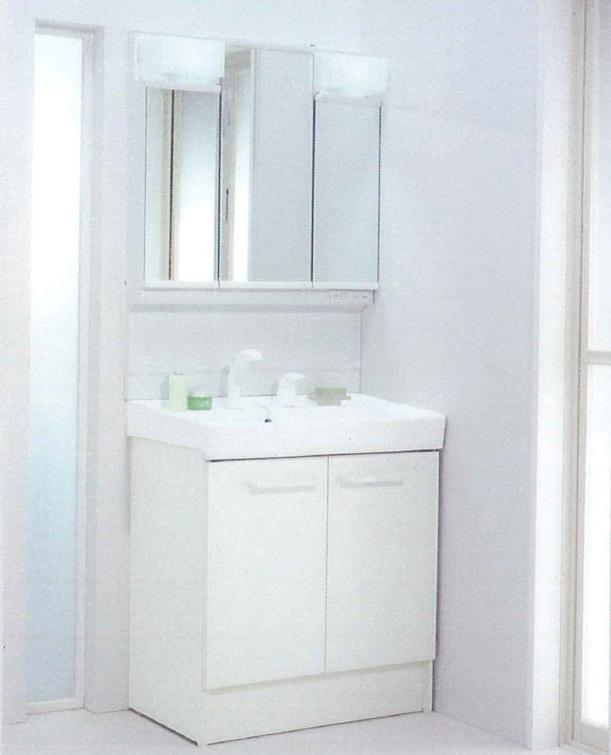 Washstand image
洗面台イメージ
Primary school小学校 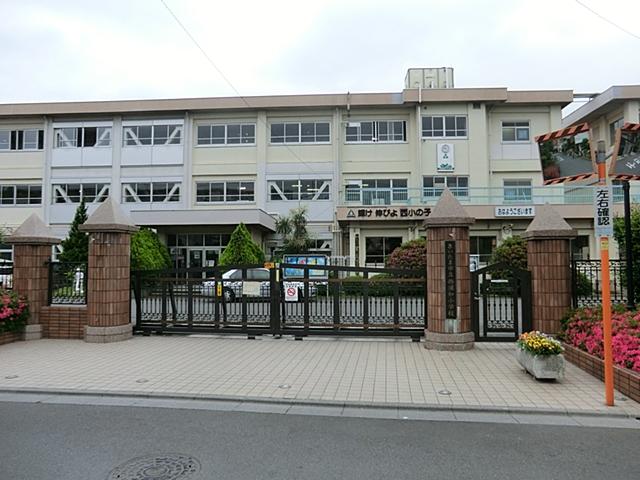 1175m to Saitama City Tatsunishi Urawa Elementary School
さいたま市立西浦和小学校まで1175m
Kindergarten ・ Nursery幼稚園・保育園 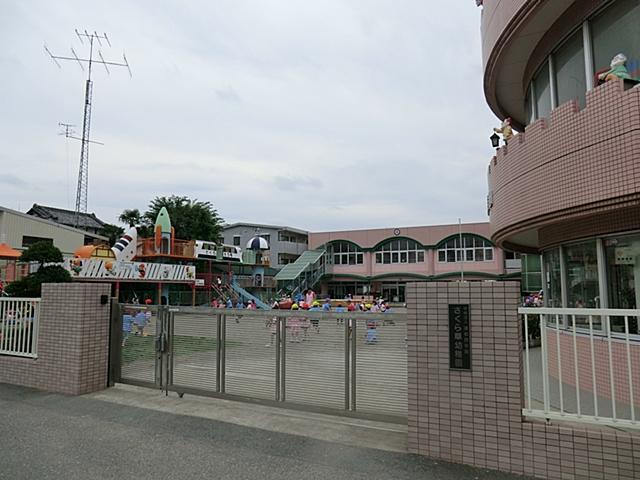 Primrose until kindergarten 382m
さくら草幼稚園まで382m
Hospital病院 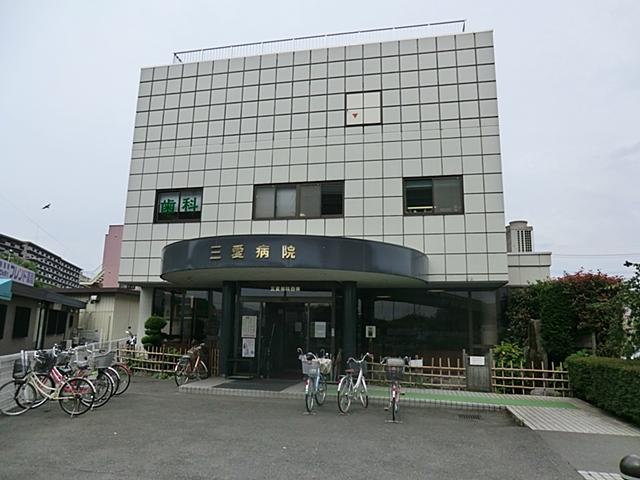 858m until the medical corporation Association MatsuHiroshikai Sanai hospital
医療法人社団松弘会三愛病院まで858m
Local photos, including front road前面道路含む現地写真 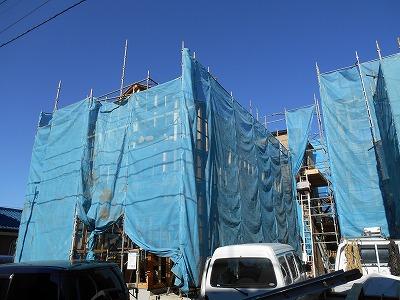 Local (November 22, 2013) Shooting
現地(2013年11月22日)撮影
Local appearance photo現地外観写真 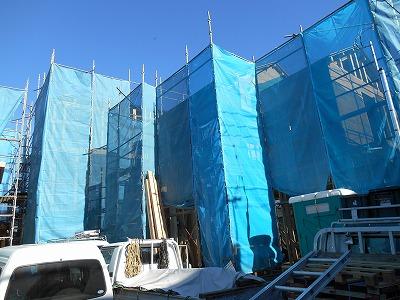 Local (November 22, 2013) Shooting
現地(2013年11月22日)撮影
Location
| 

















