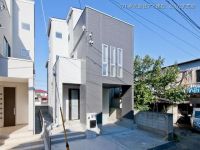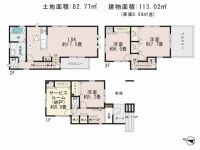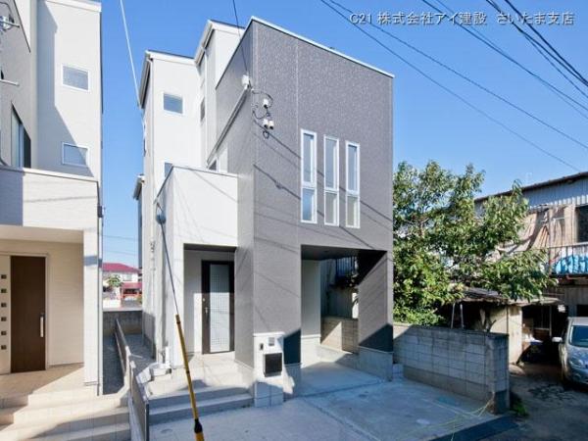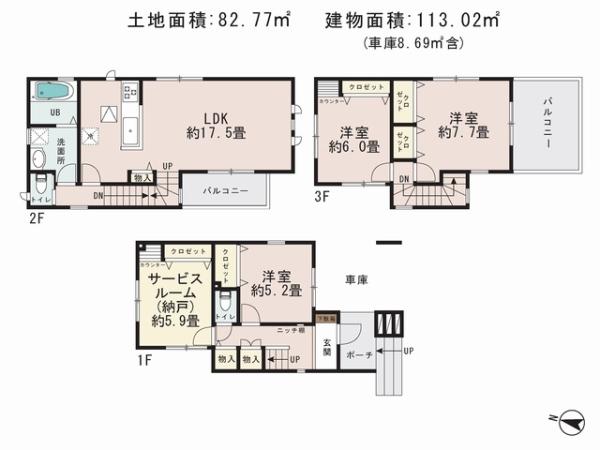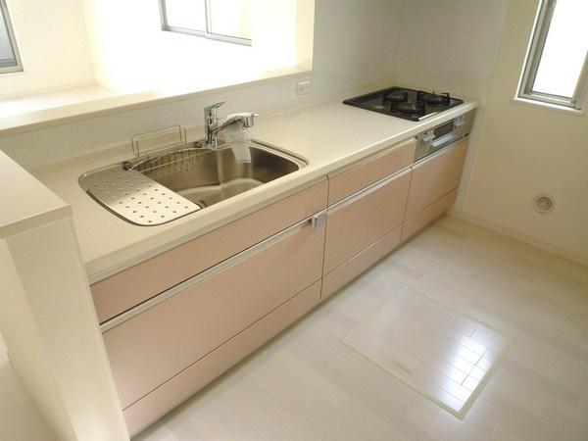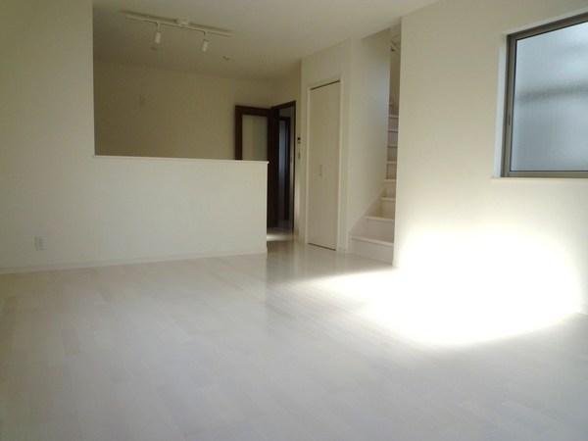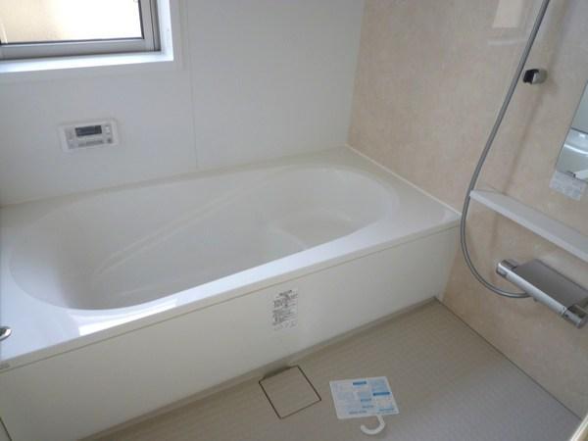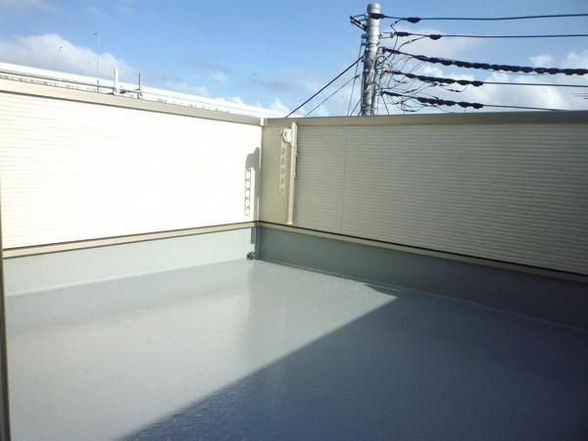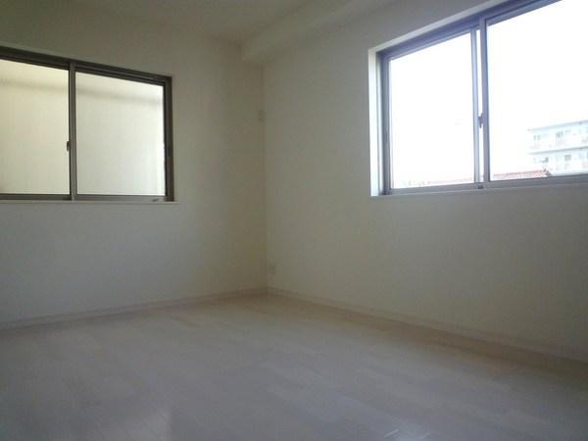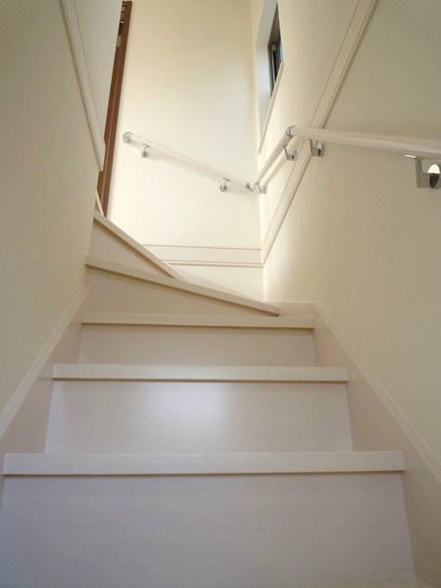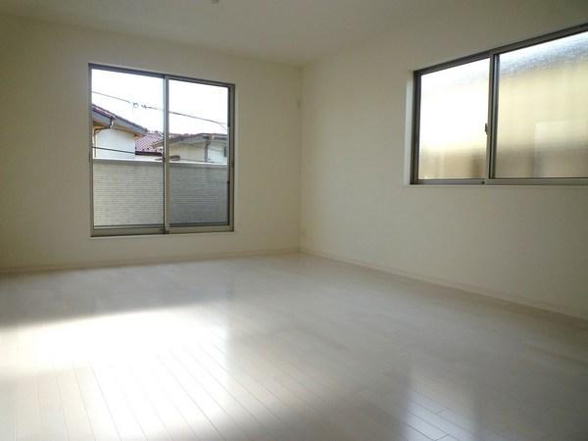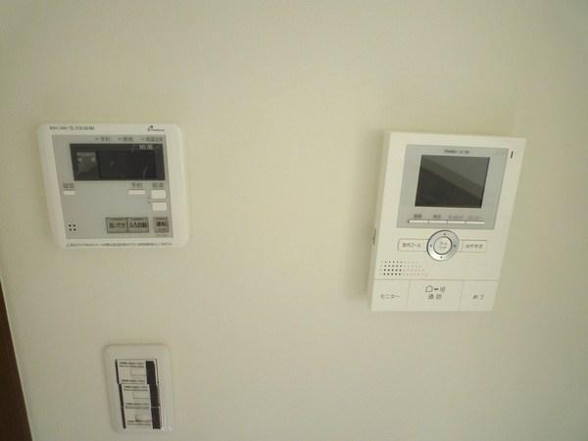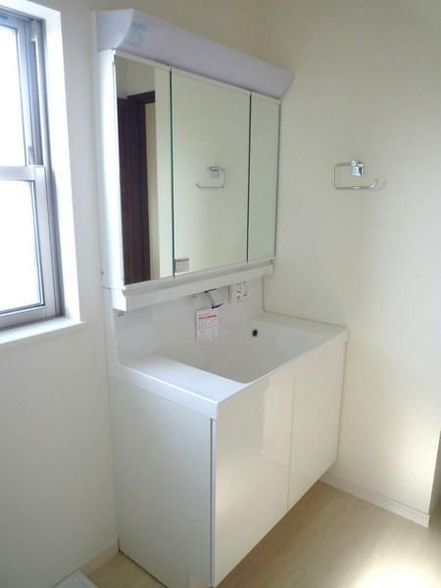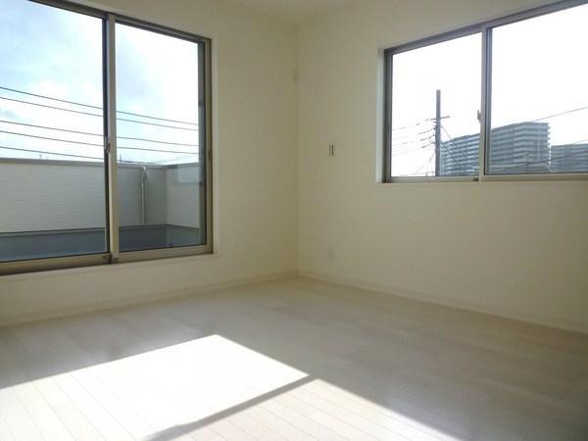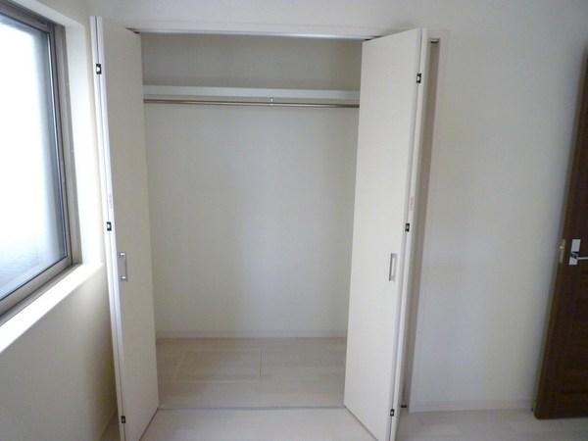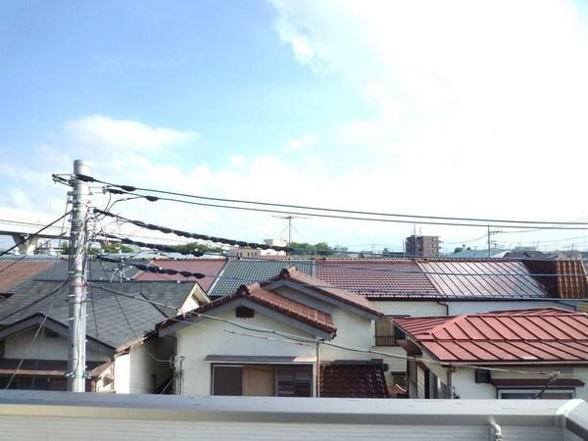|
|
Saitama prefecture Saitama city Sakura district
埼玉県さいたま市桜区
|
|
JR Saikyo Line "Minamiyono" walk 22 minutes
JR埼京線「南与野」歩22分
|
|
Stylish designer houses will want to brag! ! Is a convenient floor plan to housework in the floor plan provided and toilet at the rear of the kitchen ☆ Every day of your laundry happy comfortable in the south balcony
自慢したくなるお洒落なデザイナー住宅!!キッチンの裏手に洗面所などを設けた間取りで家事などに便利な間取りです☆南バルコニーで毎日のお洗濯もラクラク快適
|
|
Three-story or more, City gas, Pre-ground survey, Facing south, System kitchen, Yang per good, A quiet residential area, Washbasin with shower, Face-to-face kitchen, Wide balcony, Toilet 2 places, Bathroom 1 tsubo or more, South balcony, Double-glazing, Warm water washing toilet seat, TV monitor interphone, Built garage
3階建以上、都市ガス、地盤調査済、南向き、システムキッチン、陽当り良好、閑静な住宅地、シャワー付洗面台、対面式キッチン、ワイドバルコニー、トイレ2ヶ所、浴室1坪以上、南面バルコニー、複層ガラス、温水洗浄便座、TVモニタ付インターホン、ビルトガレージ
|
Features pickup 特徴ピックアップ | | Pre-ground survey / Facing south / System kitchen / Yang per good / A quiet residential area / Washbasin with shower / Face-to-face kitchen / Wide balcony / Toilet 2 places / Bathroom 1 tsubo or more / South balcony / Double-glazing / Warm water washing toilet seat / TV monitor interphone / Built garage / Three-story or more / City gas 地盤調査済 /南向き /システムキッチン /陽当り良好 /閑静な住宅地 /シャワー付洗面台 /対面式キッチン /ワイドバルコニー /トイレ2ヶ所 /浴室1坪以上 /南面バルコニー /複層ガラス /温水洗浄便座 /TVモニタ付インターホン /ビルトガレージ /3階建以上 /都市ガス |
Price 価格 | | 28.8 million yen 2880万円 |
Floor plan 間取り | | 3LDK + S (storeroom) 3LDK+S(納戸) |
Units sold 販売戸数 | | 1 units 1戸 |
Land area 土地面積 | | 82.77 sq m (measured) 82.77m2(実測) |
Building area 建物面積 | | 113.02 sq m 113.02m2 |
Driveway burden-road 私道負担・道路 | | 10.39 sq m , Southeast 4m width 10.39m2、南東4m幅 |
Completion date 完成時期(築年月) | | October 2013 2013年10月 |
Address 住所 | | Saitama prefecture Saitama city Sakura district Machiya 2 埼玉県さいたま市桜区町谷2 |
Traffic 交通 | | JR Saikyo Line "Minamiyono" walk 22 minutes JR埼京線「南与野」歩22分
|
Related links 関連リンク | | [Related Sites of this company] 【この会社の関連サイト】 |
Person in charge 担当者より | | Rep Hidaka Jin Age: 40 Daigyokai experience: are carefully kept in mind four years, "Forrest Gump", We have the motto of your relationship of a lifetime. 担当者日高 晋年齢:40代業界経験:4年『一期一会』を大切に心がけており、一生涯のお付き合いをモットーにしております。 |
Contact お問い合せ先 | | TEL: 0800-601-5295 [Toll free] mobile phone ・ Also available from PHS
Caller ID is not notified
Please contact the "saw SUUMO (Sumo)"
If it does not lead, If the real estate company TEL:0800-601-5295【通話料無料】携帯電話・PHSからもご利用いただけます
発信者番号は通知されません
「SUUMO(スーモ)を見た」と問い合わせください
つながらない方、不動産会社の方は
|
Building coverage, floor area ratio 建ぺい率・容積率 | | 60% ・ 200% 60%・200% |
Time residents 入居時期 | | Consultation 相談 |
Land of the right form 土地の権利形態 | | Ownership 所有権 |
Structure and method of construction 構造・工法 | | Wooden three-story 木造3階建 |
Use district 用途地域 | | Semi-industrial 準工業 |
Other limitations その他制限事項 | | Organize Code: 109131, Building area: 1F Garage Partial 8.69 square meters 含地 Eye: part public roads Landscape Act 整理コード:109131、建物面積:1F車庫部分8.69平米含地目:一部公衆用道路景観法 |
Overview and notices その他概要・特記事項 | | Contact: Hidaka Jin, Facilities: Public Water Supply, This sewage, City gas, Building confirmation number: No. 12UDI2S Ken 04288 担当者:日高 晋、設備:公営水道、本下水、都市ガス、建築確認番号:第12UDI2S建04288号 |
Company profile 会社概要 | | <Mediation> Minister of Land, Infrastructure and Transport (2) No. 007451 (Corporation) All Japan Real Estate Association (Corporation) metropolitan area real estate Fair Trade Council member Century 21 (stock) Eye construction Saitama branch business Lesson 3 Yubinbango330-0844 Saitama Omiya-ku, downtown 1-45 <仲介>国土交通大臣(2)第007451号(公社)全日本不動産協会会員 (公社)首都圏不動産公正取引協議会加盟センチュリー21(株)アイ建設さいたま支店営業3課〒330-0844 埼玉県さいたま市大宮区下町1-45 |
