New Homes » Kanto » Saitama » Sakura-ku
 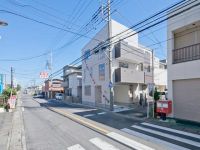
| | Saitama prefecture Saitama city Sakura district 埼玉県さいたま市桜区 |
| JR Saikyo Line "Minamiyono" walk 7 minutes JR埼京線「南与野」歩7分 |
| ☆ JR Saikyo Line "Minamiyono" station 7-minute walk of the good location! Yang per well per corner lot! With floor heating! 3-story newly built condominiums with a built-in garage! Inquiry to 0800-800-8557! ☆JR埼京線「南与野」駅徒歩7分の好立地!角地につき陽当り良好!床暖房付!ビルトインガレージ付の3階建て新築分譲住宅!お問合せは0800-800-8557まで! |
| System kitchen, Yang per good, All room storage, LDK15 tatami mats or more, Or more before road 6m, Face-to-face kitchen, Immediate Available, Toilet 2 places, 2 or more sides balcony, South balcony, Built garage, Three-story or more, Living stairs, City gas システムキッチン、陽当り良好、全居室収納、LDK15畳以上、前道6m以上、対面式キッチン、即入居可、トイレ2ヶ所、2面以上バルコニー、南面バルコニー、ビルトガレージ、3階建以上、リビング階段、都市ガス |
Features pickup 特徴ピックアップ | | System kitchen / Yang per good / All room storage / LDK15 tatami mats or more / Or more before road 6m / Face-to-face kitchen / Toilet 2 places / 2 or more sides balcony / South balcony / Built garage / Three-story or more / Living stairs / City gas システムキッチン /陽当り良好 /全居室収納 /LDK15畳以上 /前道6m以上 /対面式キッチン /トイレ2ヶ所 /2面以上バルコニー /南面バルコニー /ビルトガレージ /3階建以上 /リビング階段 /都市ガス | Price 価格 | | 32,800,000 yen 3280万円 | Floor plan 間取り | | 3LDK 3LDK | Units sold 販売戸数 | | 1 units 1戸 | Total units 総戸数 | | 2 units 2戸 | Land area 土地面積 | | 50 sq m (measured) 50m2(実測) | Building area 建物面積 | | 98.57 sq m (measured), Among the first floor garage 11.77 sq m 98.57m2(実測)、うち1階車庫11.77m2 | Driveway burden-road 私道負担・道路 | | Nothing, West 7.6m width, South 4m width 無、西7.6m幅、南4m幅 | Completion date 完成時期(築年月) | | September 2013 2013年9月 | Address 住所 | | Saitama prefecture Saitama city Sakura district Nishibori 9 埼玉県さいたま市桜区西堀9 | Traffic 交通 | | JR Saikyo Line "Minamiyono" walk 7 minutes JR埼京線「南与野」歩7分
| Related links 関連リンク | | [Related Sites of this company] 【この会社の関連サイト】 | Person in charge 担当者より | | [Regarding this property.] ☆ JR Saikyo Line "Minamiyono" station 7-minute walk of the good location! Yang per well per corner lot! With floor heating! 3-story newly built condominiums with a built-in garage! Lee dial [0800-800-8557] Please feel free to contact us to! 【この物件について】☆JR埼京線「南与野」駅徒歩7分の好立地!角地につき陽当り良好!床暖房付!ビルトインガレージ付の3階建て新築分譲住宅!リーダイヤル【0800-800-8557】までお気軽にお問合わせください! | Contact お問い合せ先 | | TEL: 0800-8008557 [Toll free] Please contact the "saw SUUMO (Sumo)" TEL:0800-8008557【通話料無料】「SUUMO(スーモ)を見た」と問い合わせください | Building coverage, floor area ratio 建ぺい率・容積率 | | 60% ・ 200% 60%・200% | Time residents 入居時期 | | Immediate available 即入居可 | Land of the right form 土地の権利形態 | | Ownership 所有権 | Structure and method of construction 構造・工法 | | Wooden three-story 木造3階建 | Use district 用途地域 | | One dwelling 1種住居 | Overview and notices その他概要・特記事項 | | Facilities: Public Water Supply, This sewage, City gas, Building confirmation number: No. H25A-BA.a00044-01, Parking: Garage 設備:公営水道、本下水、都市ガス、建築確認番号:第H25A-BA.a00044-01号、駐車場:車庫 | Company profile 会社概要 | | <Mediation> Saitama Governor (2) No. 021094 (Ltd.) Eidai House Omiya Yubinbango330-0854 Saitama Omiya-ku Sakuragicho 4-213 <仲介>埼玉県知事(2)第021094号(株)永大ハウス大宮店〒330-0854 埼玉県さいたま市大宮区桜木町4-213 |
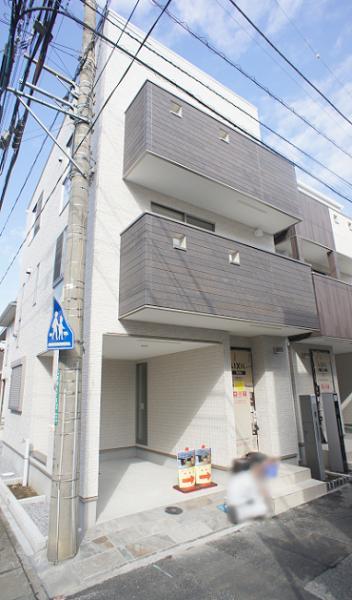 Local appearance photo
現地外観写真
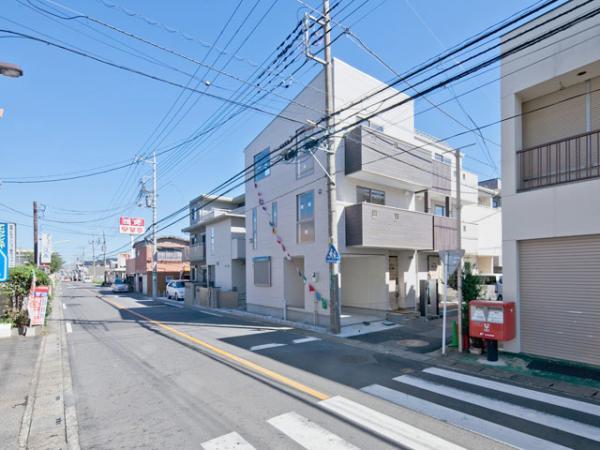 Local photos, including front road
前面道路含む現地写真
Floor plan間取り図 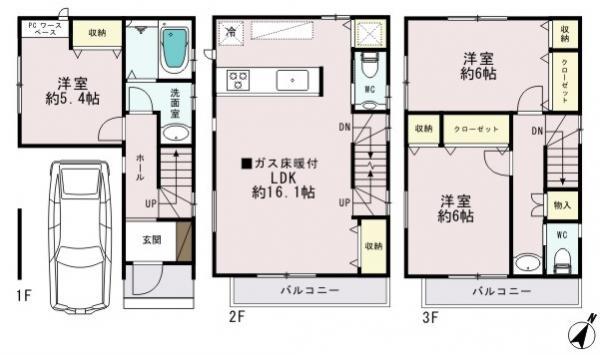 32,800,000 yen, 3LDK, Land area 50 sq m , Building area 98.57 sq m
3280万円、3LDK、土地面積50m2、建物面積98.57m2
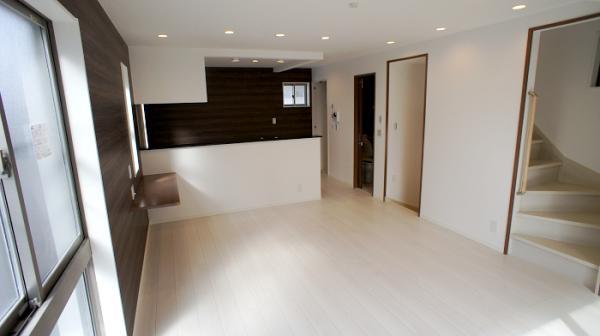 Living
リビング
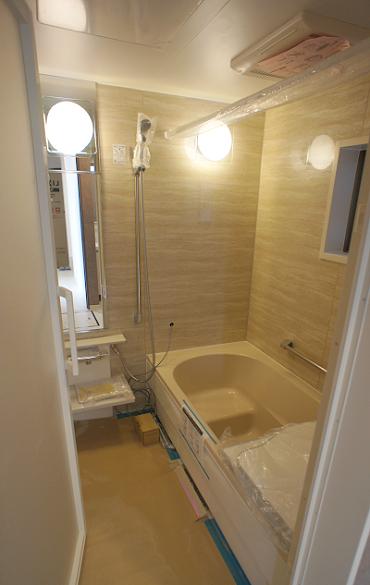 Bathroom
浴室
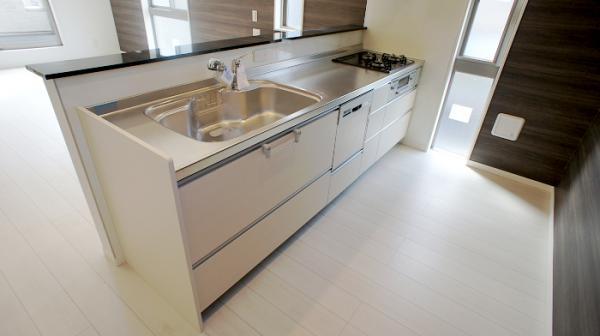 Kitchen
キッチン
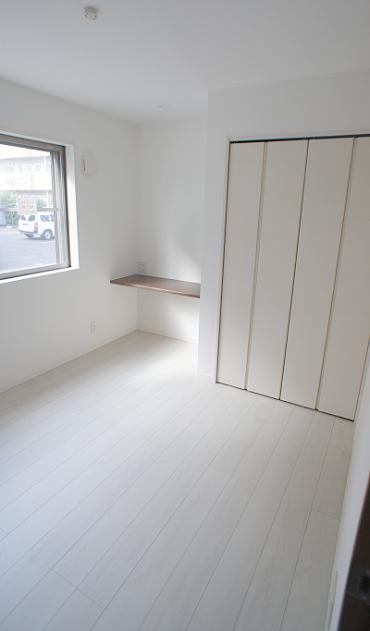 Non-living room
リビング以外の居室
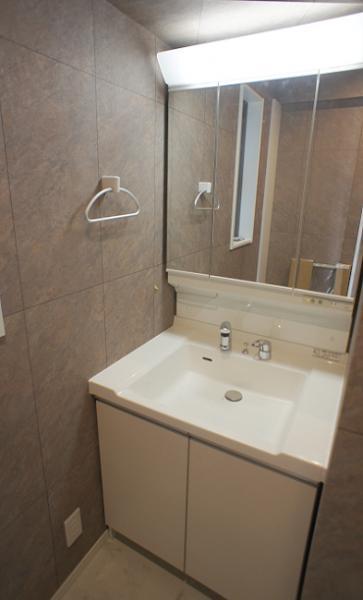 Wash basin, toilet
洗面台・洗面所
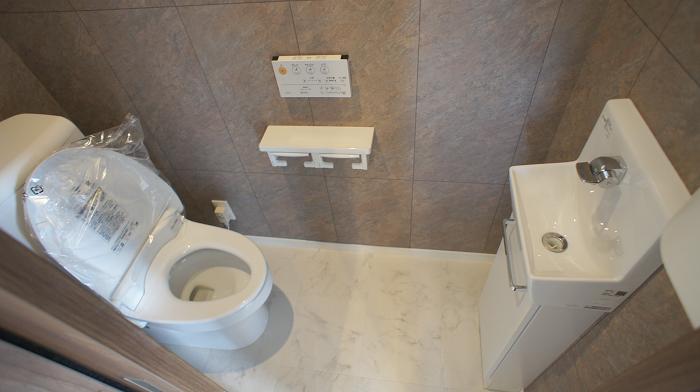 Toilet
トイレ
Primary school小学校 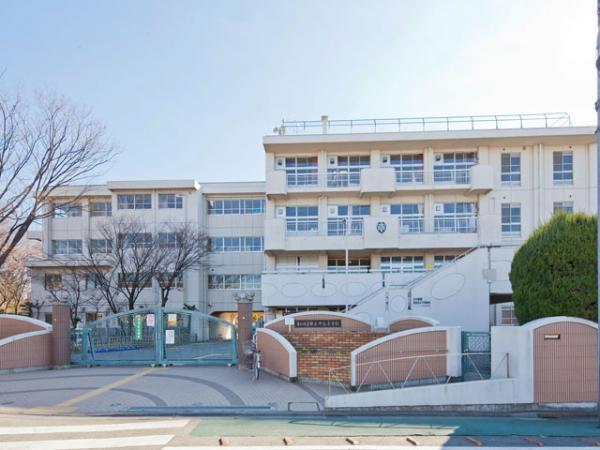 800m Saitama Tatsunaka Island elementary school to elementary school
小学校まで800m さいたま市立中島小学校
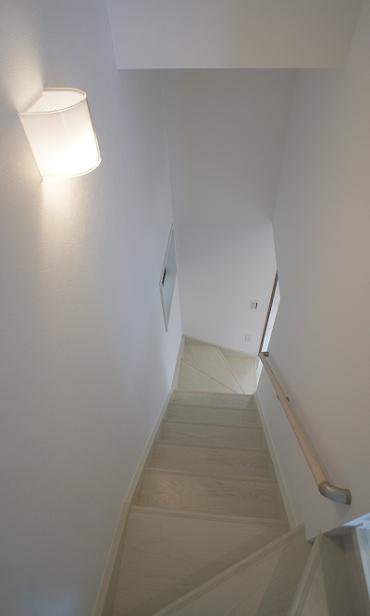 Other introspection
その他内観
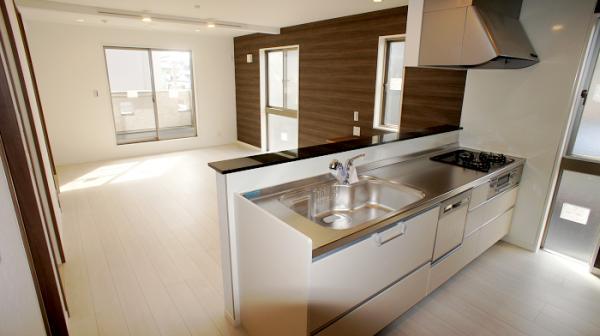 Living
リビング
Junior high school中学校 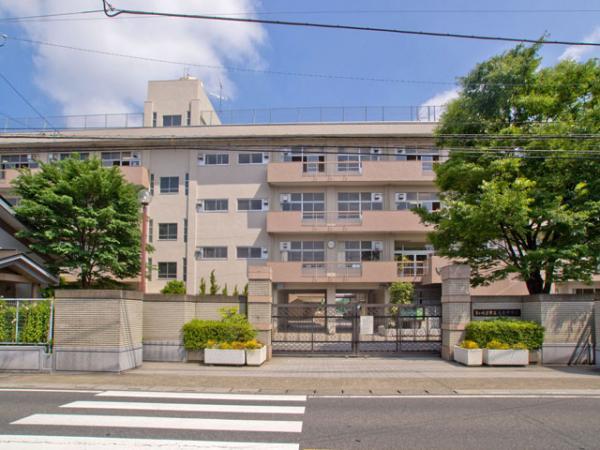 960m until junior high school Municipal Doai junior high school
中学校まで960m さいたま市立土合中学校
Other Environmental Photoその他環境写真 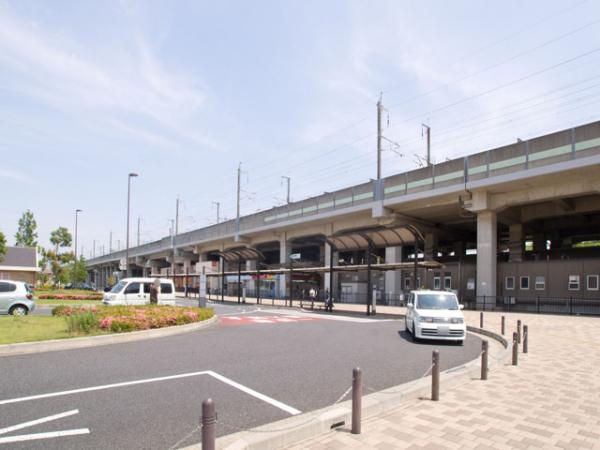 To other environment photo 560m JR Saikyo Line "Minamiyono" station
その他環境写真まで560m JR埼京線「南与野」駅
Location
|















