New Homes » Kanto » Saitama » Sakura-ku
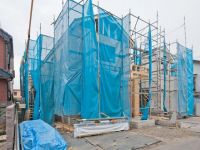 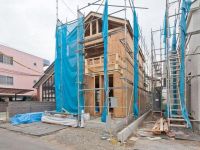
| | Saitama prefecture Saitama city Sakura district 埼玉県さいたま市桜区 |
| JR Saikyo Line "Minamiyono" walk 24 minutes JR埼京線「南与野」歩24分 |
| School also peace of mind of elementary and junior high schools near children. All room southeast facing bright dwelling unit. Site 34 square meters or more of the shaped land. 小中学校が近くお子様の通学も安心。全居室東南向きの明るい住戸。敷地34坪以上の整形地。 |
Features pickup 特徴ピックアップ | | Design house performance with evaluation / 2 along the line more accessible / Super close / System kitchen / Yang per good / All room storage / LDK15 tatami mats or more / Japanese-style room / Shaping land / Washbasin with shower / Toilet 2 places / 2-story / South balcony / Double-glazing / Warm water washing toilet seat / Underfloor Storage / The window in the bathroom / TV monitor interphone / City gas / All rooms facing southeast 設計住宅性能評価付 /2沿線以上利用可 /スーパーが近い /システムキッチン /陽当り良好 /全居室収納 /LDK15畳以上 /和室 /整形地 /シャワー付洗面台 /トイレ2ヶ所 /2階建 /南面バルコニー /複層ガラス /温水洗浄便座 /床下収納 /浴室に窓 /TVモニタ付インターホン /都市ガス /全室東南向き | Price 価格 | | 33,800,000 yen 3380万円 | Floor plan 間取り | | 4LDK 4LDK | Units sold 販売戸数 | | 1 units 1戸 | Total units 総戸数 | | 2 units 2戸 | Land area 土地面積 | | 113.75 sq m (measured) 113.75m2(実測) | Building area 建物面積 | | 96.46 sq m (measured) 96.46m2(実測) | Driveway burden-road 私道負担・道路 | | Nothing, East 4m width 無、東4m幅 | Completion date 完成時期(築年月) | | January 2014 2014年1月 | Address 住所 | | Saitama prefecture Saitama city Sakura district Machiya 3 埼玉県さいたま市桜区町谷3 | Traffic 交通 | | JR Saikyo Line "Minamiyono" walk 24 minutes
JR Keihin Tohoku Line "Urawa" 20 minutes Ayumi Machiya 2 minutes by bus
Shonan Shinjuku Line Koumi "Urawa" 20 minutes Ayumi Machiya 2 minutes by bus JR埼京線「南与野」歩24分
JR京浜東北線「浦和」バス20分町谷歩2分
湘南新宿ライン高海「浦和」バス20分町谷歩2分
| Related links 関連リンク | | [Related Sites of this company] 【この会社の関連サイト】 | Contact お問い合せ先 | | TEL: 0800-603-1155 [Toll free] mobile phone ・ Also available from PHS
Caller ID is not notified
Please contact the "saw SUUMO (Sumo)"
If it does not lead, If the real estate company TEL:0800-603-1155【通話料無料】携帯電話・PHSからもご利用いただけます
発信者番号は通知されません
「SUUMO(スーモ)を見た」と問い合わせください
つながらない方、不動産会社の方は
| Building coverage, floor area ratio 建ぺい率・容積率 | | 60% ・ 160% 60%・160% | Time residents 入居時期 | | January 2014 2014年1月 | Land of the right form 土地の権利形態 | | Ownership 所有権 | Structure and method of construction 構造・工法 | | Wooden 2-story 木造2階建 | Use district 用途地域 | | One dwelling 1種住居 | Other limitations その他制限事項 | | Saitama City landscape ordinance Article 22 areas 20M advanced district volume ratio: by the front road width limit さいたま市景観条例 22条区域 20M高度地区 容積率:前面道路幅員制限による | Overview and notices その他概要・特記事項 | | Facilities: Public Water Supply, This sewage, City gas, Building confirmation number: No. HPA-13-05262-1, Parking: car space 設備:公営水道、本下水、都市ガス、建築確認番号:第HPA-13-05262-1号、駐車場:カースペース | Company profile 会社概要 | | <Mediation> Minister of Land, Infrastructure and Transport (5) No. 005,084 (one company) National Housing Industry Association (Corporation) metropolitan area real estate Fair Trade Council member (Ltd.) best select Yonohonmachi shop Yubinbango338-0003 Saitama Chuo Honmachihigashi 1-5-14 <仲介>国土交通大臣(5)第005084号(一社)全国住宅産業協会会員 (公社)首都圏不動産公正取引協議会加盟(株)ベストセレクト与野本町店〒338-0003 埼玉県さいたま市中央区本町東1-5-14 |
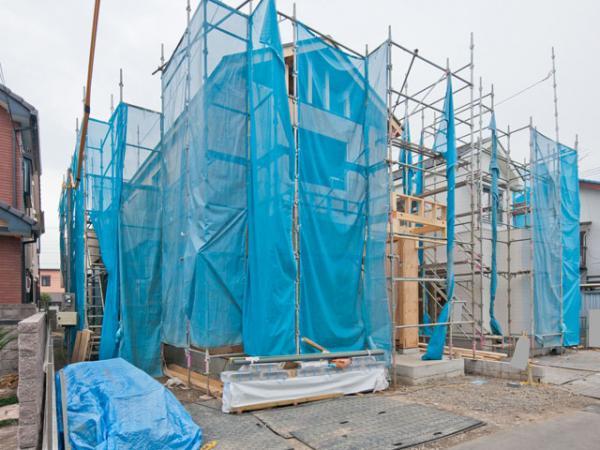 Local appearance photo
現地外観写真
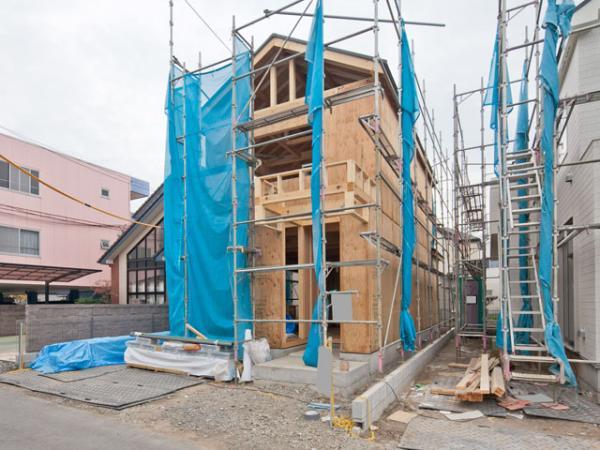 Local appearance photo
現地外観写真
Floor plan間取り図 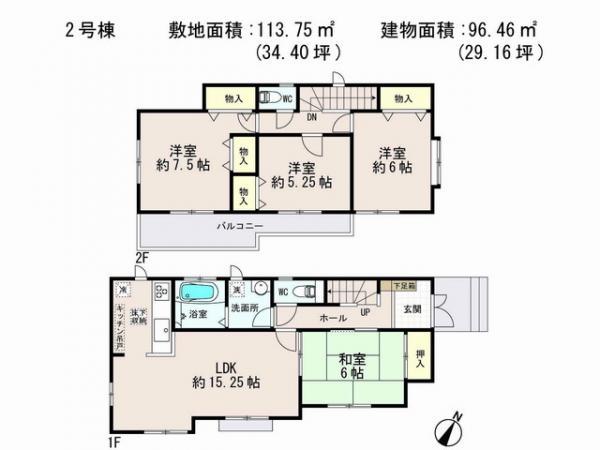 33,800,000 yen, 4LDK, Land area 113.75 sq m , Building area 96.46 sq m
3380万円、4LDK、土地面積113.75m2、建物面積96.46m2
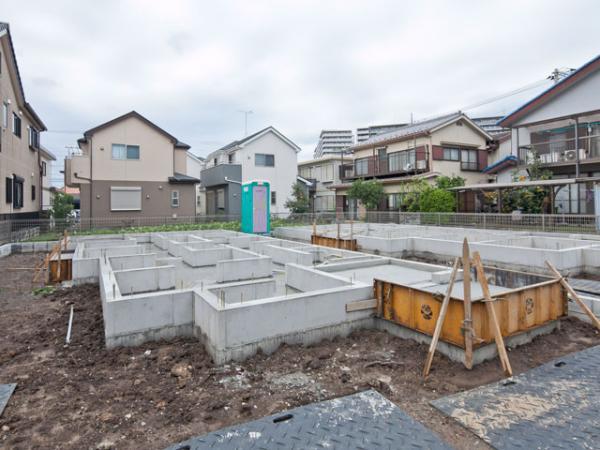 Local appearance photo
現地外観写真
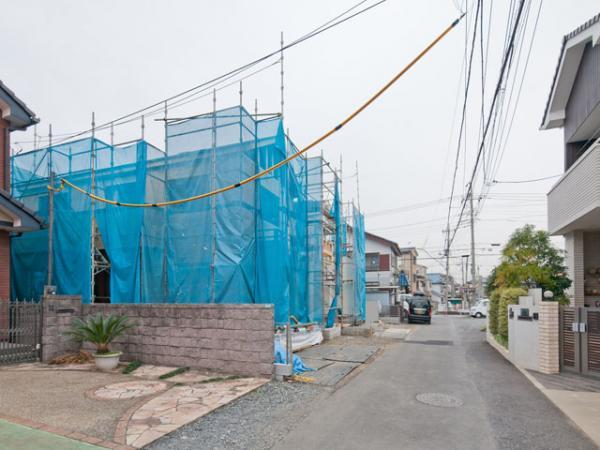 Local photos, including front road
前面道路含む現地写真
Primary school小学校 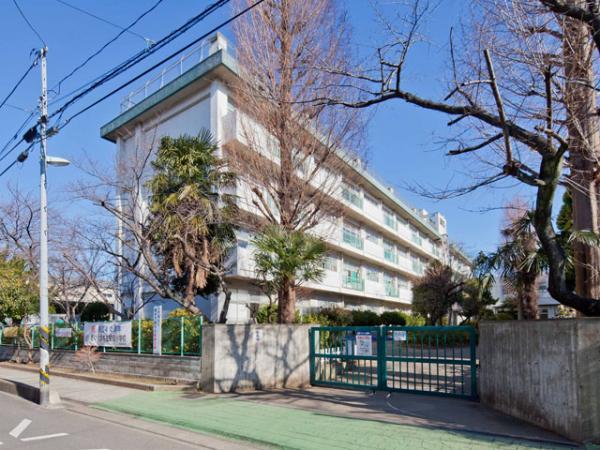 400m Saitama Municipal Eiwa elementary school to elementary school
小学校まで400m さいたま市立栄和小学校
Junior high school中学校 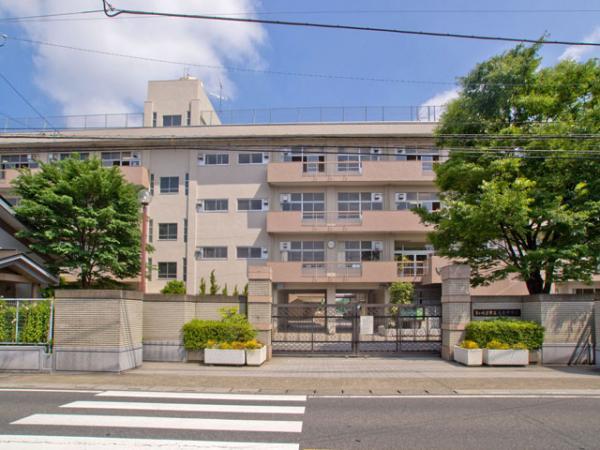 420m until junior high school Municipal Doai junior high school
中学校まで420m さいたま市立土合中学校
Other Environmental Photoその他環境写真 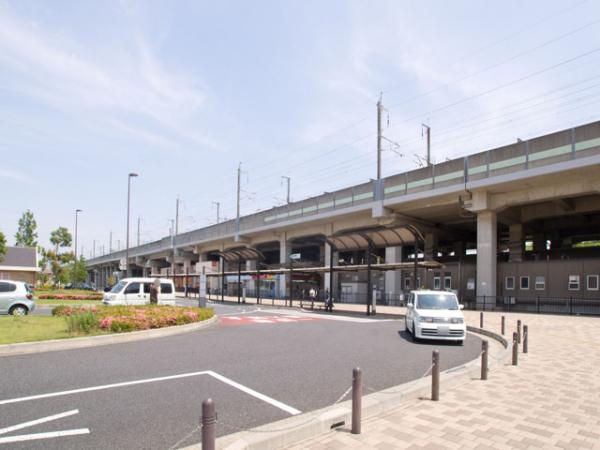 To other environment photo 1900m JR Saikyo Line "Minamiyono" station
その他環境写真まで1900m JR埼京線「南与野」駅
Kindergarten ・ Nursery幼稚園・保育園 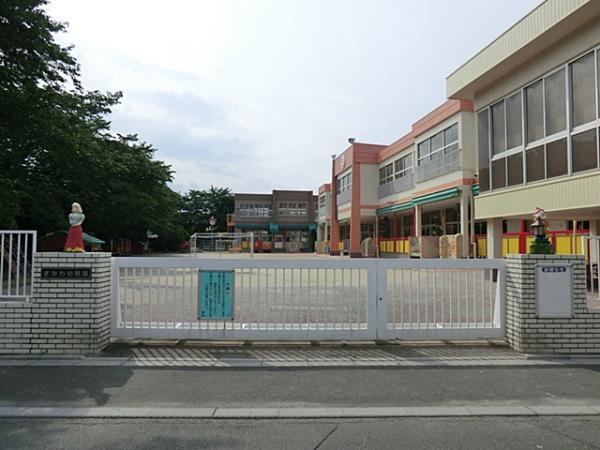 Sako 920m to kindergarten
さかわ幼稚園まで920m
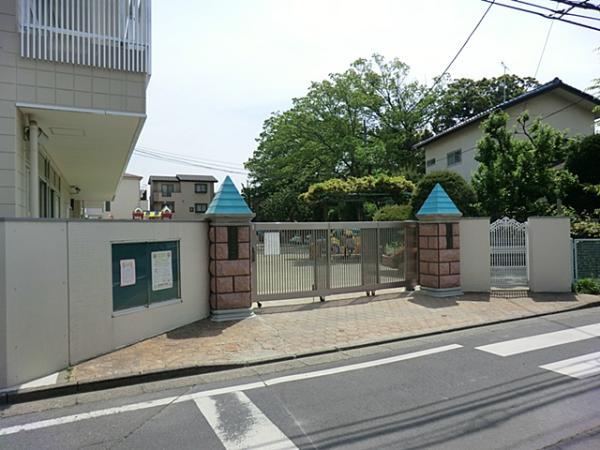 710m to Sumire Urawa kindergarten
浦和すみれ幼稚園まで710m
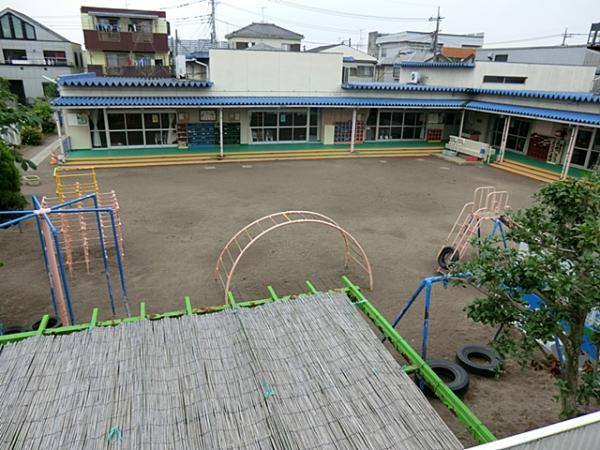 Nishibori 990m to nursery school
西堀保育園まで990m
Supermarketスーパー 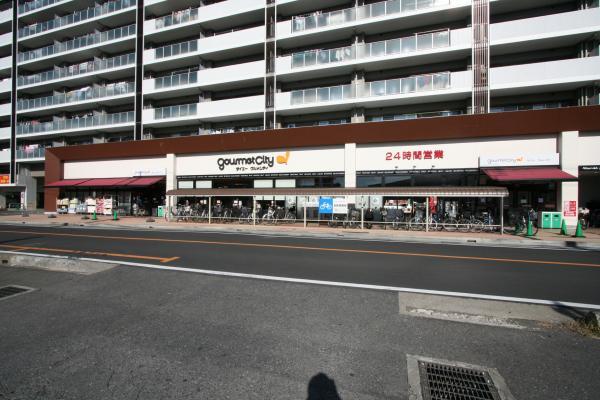 310m to Gourmet City
グルメシティまで310m
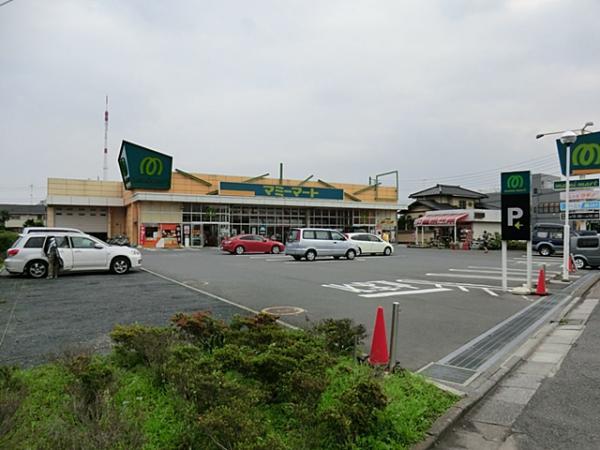 Until Mamimato 660m
マミーマートまで660m
Location
|














