New Homes » Kanto » Saitama » Sakura-ku
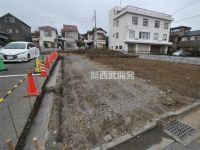 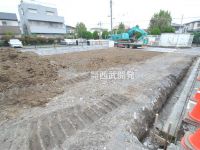
| | Saitama prefecture Saitama city Sakura district 埼玉県さいたま市桜区 |
| JR Keihin-Tohoku Line "Omiya" bus 9 minutes Ayumi Fujihashi 6 minutes JR京浜東北線「大宮」バス9分藤橋歩6分 |
| All five buildings sale start at telegraph key housing complex adjacent next. A bus flights wealth, Omiya Station ・ Kitayono Station ・ Saitama Shintoshin ・ Yonohonmachi ・ Kita-Urawa Station is available. Shopping facilities are also very close. 電鍵団地隣接となりで全5棟分譲開始。バス便豊富で、大宮駅・北与野駅・さいたま新都心駅・与野本町駅・北浦和駅が利用できます。買い物施設もすぐ近く。 |
| Parking two Allowed, 2 along the line more accessible, Super close, Facing south, System kitchen, Bathroom Dryer, Yang per good, All room storage, Flat to the station, LDK15 tatami mats or more, Around traffic fewerese-style room, Starting station, Shaping land, Washbasin with shower, Face-to-face kitchen, Toilet 2 places, Bathroom 1 tsubo or more, 2-story, South balcony, Zenshitsuminami direction, Warm water washing toilet seat, Nantei, Underfloor Storage, Walk-in closet, All room 6 tatami mats or more, Water filter, City gas 駐車2台可、2沿線以上利用可、スーパーが近い、南向き、システムキッチン、浴室乾燥機、陽当り良好、全居室収納、駅まで平坦、LDK15畳以上、周辺交通量少なめ、和室、始発駅、整形地、シャワー付洗面台、対面式キッチン、トイレ2ヶ所、浴室1坪以上、2階建、南面バルコニー、全室南向き、温水洗浄便座、南庭、床下収納、ウォークインクロゼット、全居室6畳以上、浄水器、都市ガス |
Features pickup 特徴ピックアップ | | Parking two Allowed / 2 along the line more accessible / Super close / Facing south / System kitchen / Bathroom Dryer / Yang per good / All room storage / Flat to the station / LDK15 tatami mats or more / Around traffic fewer / Japanese-style room / Starting station / Shaping land / Washbasin with shower / Face-to-face kitchen / Toilet 2 places / Bathroom 1 tsubo or more / 2-story / South balcony / Zenshitsuminami direction / Warm water washing toilet seat / Nantei / Underfloor Storage / Walk-in closet / All room 6 tatami mats or more / Water filter / City gas 駐車2台可 /2沿線以上利用可 /スーパーが近い /南向き /システムキッチン /浴室乾燥機 /陽当り良好 /全居室収納 /駅まで平坦 /LDK15畳以上 /周辺交通量少なめ /和室 /始発駅 /整形地 /シャワー付洗面台 /対面式キッチン /トイレ2ヶ所 /浴室1坪以上 /2階建 /南面バルコニー /全室南向き /温水洗浄便座 /南庭 /床下収納 /ウォークインクロゼット /全居室6畳以上 /浄水器 /都市ガス | Price 価格 | | 31,800,000 yen ~ 35,800,000 yen 3180万円 ~ 3580万円 | Floor plan 間取り | | 4LDK 4LDK | Units sold 販売戸数 | | 4 units 4戸 | Total units 総戸数 | | 4 units 4戸 | Land area 土地面積 | | 102.5 sq m ~ 162.42 sq m (measured) 102.5m2 ~ 162.42m2(実測) | Building area 建物面積 | | 99.36 sq m ~ 99.77 sq m (measured) 99.36m2 ~ 99.77m2(実測) | Completion date 完成時期(築年月) | | Mid-January 2014 2014年1月中旬予定 | Address 住所 | | Saitama prefecture Saitama city Sakura district Oaza Shirakuwa 埼玉県さいたま市桜区大字白鍬 | Traffic 交通 | | JR Keihin-Tohoku Line "Omiya" bus 9 minutes Ayumi Fujihashi 6 minutes
JR Keihin Tohoku Line "Saitama New Urban Center" bus 17 minutes telegraph key north street walk 2 minutes
JR Saikyo Line "Yonohonmachi" 15 minutes Shirakuwa telegraph key residential entrance walk 3 minutes by bus JR京浜東北線「大宮」バス9分藤橋歩6分
JR京浜東北線「さいたま新都心」バス17分電鍵北通り歩2分
JR埼京線「与野本町」バス15分白鍬電鍵住宅入口歩3分
| Person in charge 担当者より | | Person in charge of real-estate and building Kinugawa Mitsunori Age: 40 Daigyokai Experience: 7 years flourished along with the railway "Omiya" "Omiya" of birth is brought up. Recently is the metabolic Pounds, Unexpected suit to the body in the agile movement and rapid response will be you as to my best to work hard can the «happy» and «Thank you for the words». 担当者宅建衣川 光則年齢:40代業界経験:7年鉄道とともに栄えた『大宮市』生まれの『大宮市』育ちです。最近メタボリック気味ですが、体に似合わぬ機敏な動きと迅速な対応で≪ご満足≫と≪有難うの言葉≫をいただけますよう精一杯頑張らせていただきます。 | Contact お問い合せ先 | | TEL: 0800-603-0679 [Toll free] mobile phone ・ Also available from PHS
Caller ID is not notified
Please contact the "saw SUUMO (Sumo)"
If it does not lead, If the real estate company TEL:0800-603-0679【通話料無料】携帯電話・PHSからもご利用いただけます
発信者番号は通知されません
「SUUMO(スーモ)を見た」と問い合わせください
つながらない方、不動産会社の方は
| Time residents 入居時期 | | Mid-January 2014 2014年1月中旬予定 | Land of the right form 土地の権利形態 | | Ownership 所有権 | Use district 用途地域 | | Two mid-high 2種中高 | Other limitations その他制限事項 | | There is agreement road in Building 3 4 Building (Building 3: 17.25 sq m ・ 4 Building: 52.25 sq m) Garbage yard stake about 1.68 sq m × 1 / 4 Available 3号棟4号棟に協定道路あり(3号棟:17.25m2・4号棟:52.25m2) ゴミ置場持分約1.68m2×1/4有 | Overview and notices その他概要・特記事項 | | Contact: Kinugawa Mitsunori, Building confirmation number: No. SJK-KX1311020812 ~ The SJK-KX1311020815 No. 担当者:衣川 光則、建築確認番号:第SJK-KX1311020812号 ~ 第SJK-KX1311020815号 | Company profile 会社概要 | | <Mediation> Minister of Land, Infrastructure and Transport (3) No. 006323 (Ltd.) Seibu development Omiya Yubinbango330-0843 Saitama Omiya-ku, Yoshiki-cho 1-42-1 <仲介>国土交通大臣(3)第006323号(株)西武開発大宮店〒330-0843 埼玉県さいたま市大宮区吉敷町1-42-1 |
Local appearance photo現地外観写真 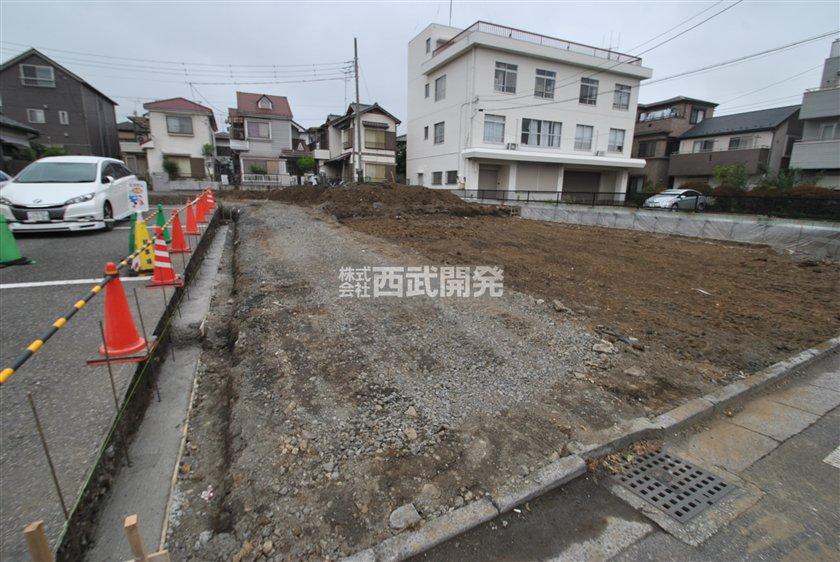 local
現地
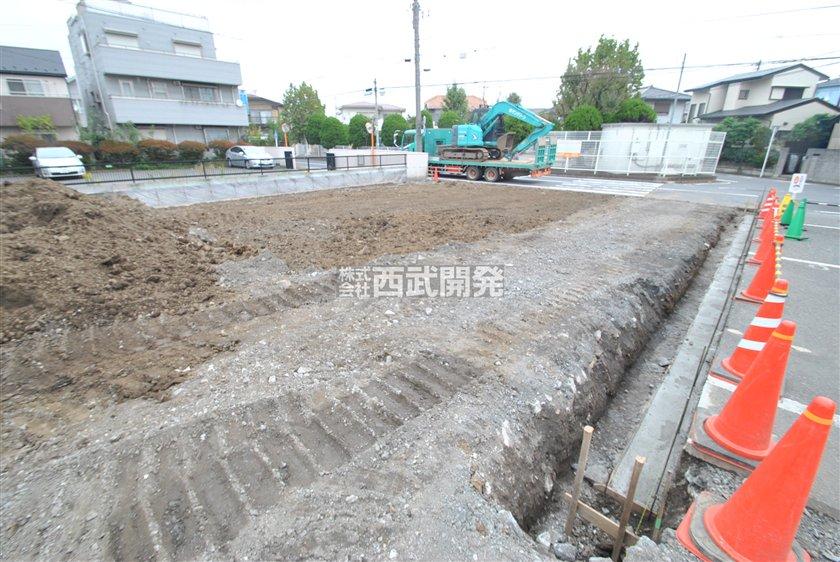 local
現地
Local photos, including front road前面道路含む現地写真 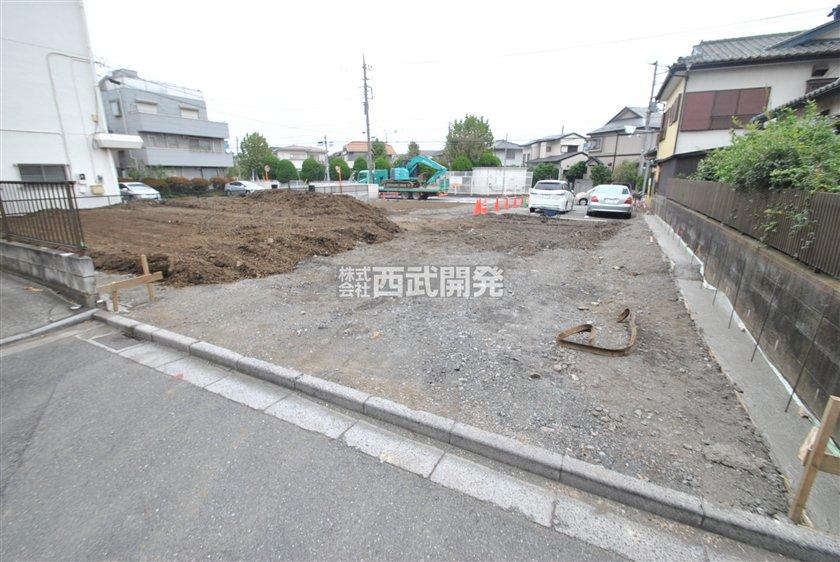 local
現地
Floor plan間取り図 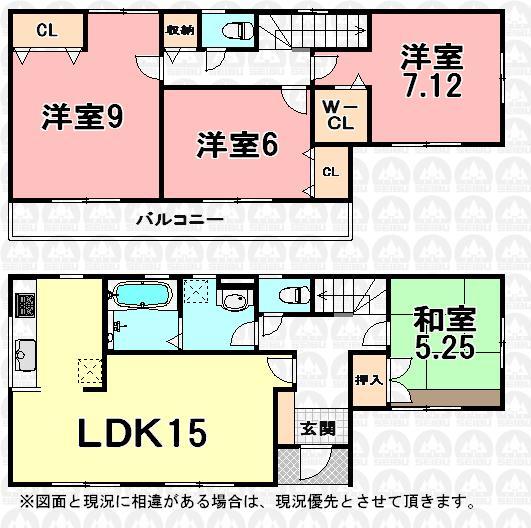 (1 Building), Price 31,800,000 yen, 4LDK, Land area 102.5 sq m , Building area 99.77 sq m
(1号棟)、価格3180万円、4LDK、土地面積102.5m2、建物面積99.77m2
Kindergarten ・ Nursery幼稚園・保育園 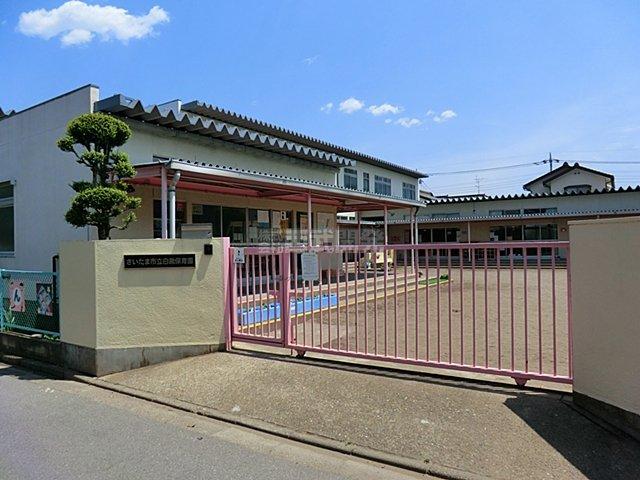 Municipal Shirakuwa to nursery school 180m
市立白鍬保育園まで180m
Floor plan間取り図 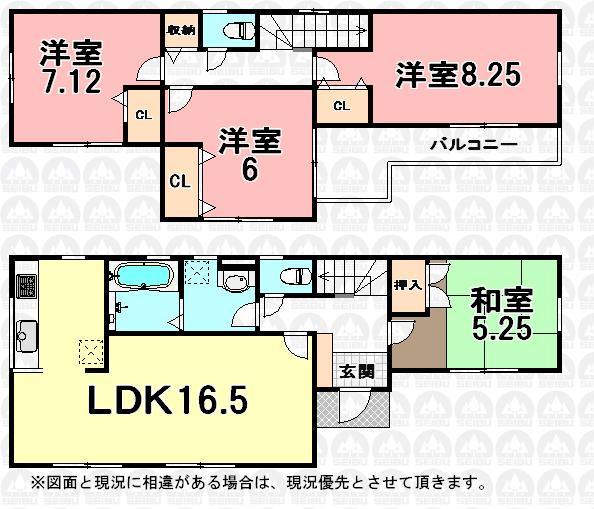 (Building 2), Price 32,800,000 yen, 4LDK, Land area 102.5 sq m , Building area 99.36 sq m
(2号棟)、価格3280万円、4LDK、土地面積102.5m2、建物面積99.36m2
Kindergarten ・ Nursery幼稚園・保育園 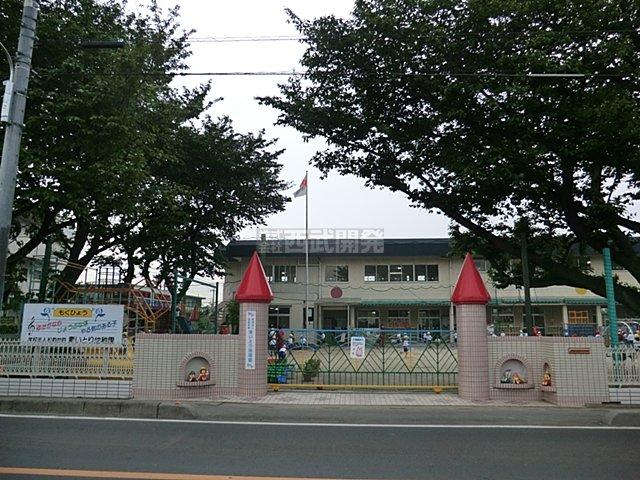 950m to the Blue Bird kindergarten
青いとり幼稚園まで950m
Floor plan間取り図 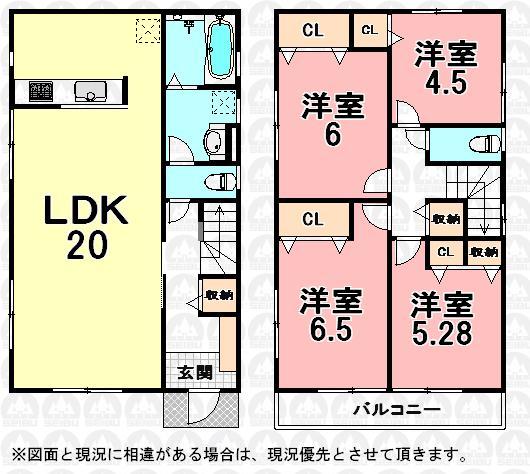 (3 Building), Price 35,800,000 yen, 4LDK, Land area 127.35 sq m , Building area 99.36 sq m
(3号棟)、価格3580万円、4LDK、土地面積127.35m2、建物面積99.36m2
Primary school小学校 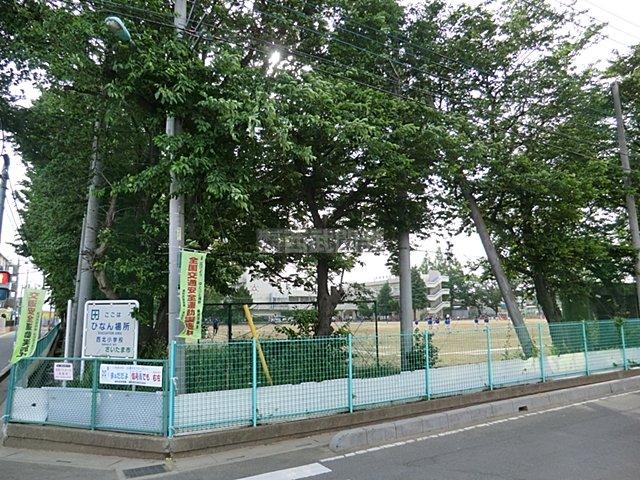 Yono 380m to the northwest elementary school
与野西北小学校まで380m
Shopping centreショッピングセンター 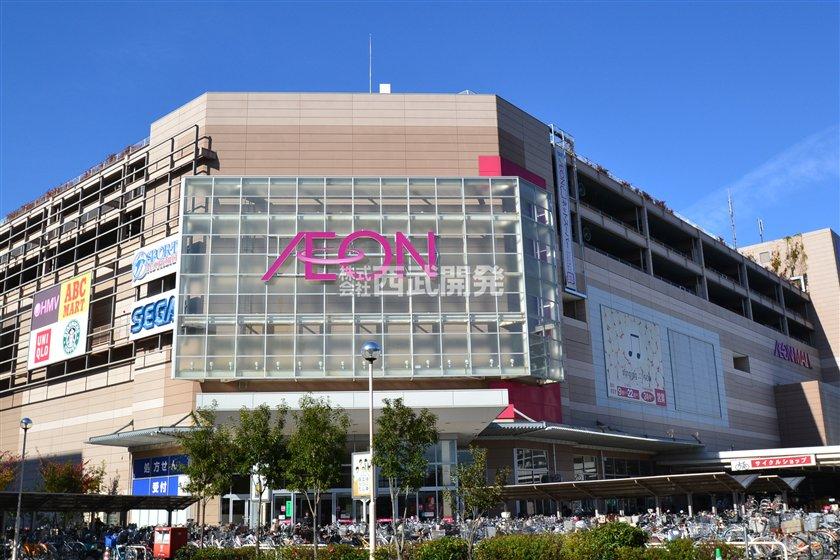 1300m to Yono ion Mall
イオンモール与野まで1300m
Supermarketスーパー 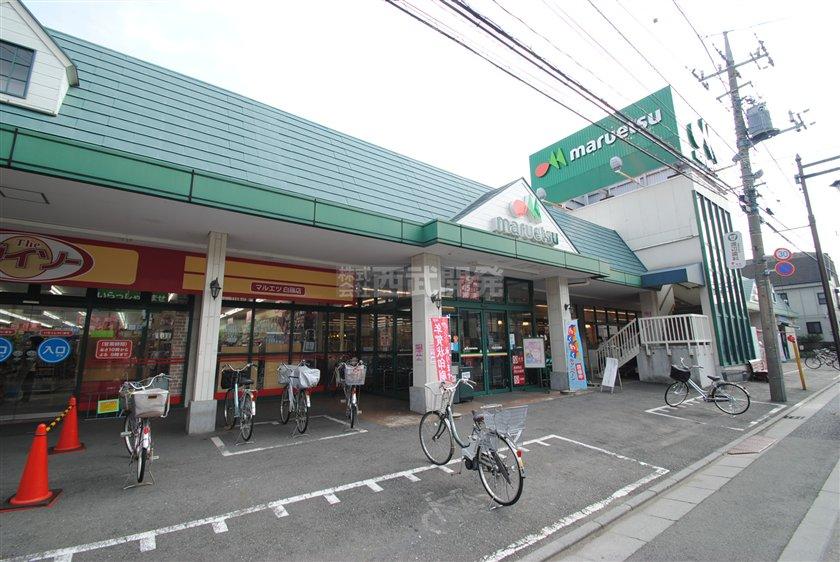 Until Maruetsu 230m
マルエツまで230m
Park公園 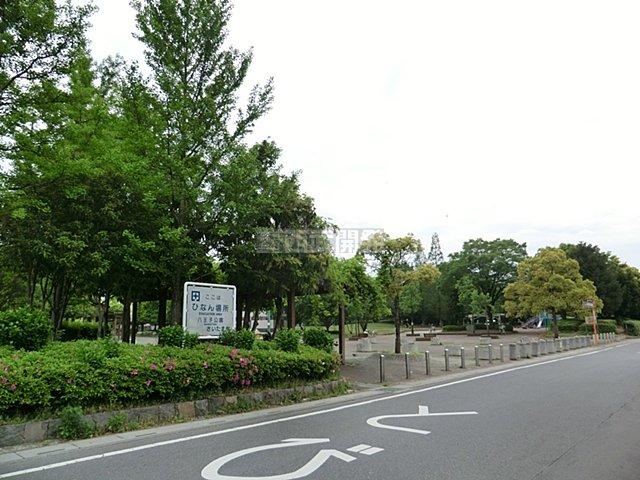 20m to Hachioji park
八王子公園まで20m
Home centerホームセンター 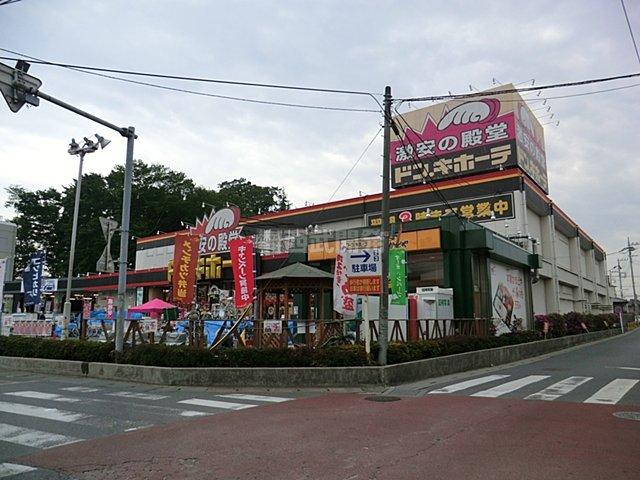 Don ・ Quixote & Doit up to 1100m
ドン・キホーテ&ドイトまで1100m
Convenience storeコンビニ 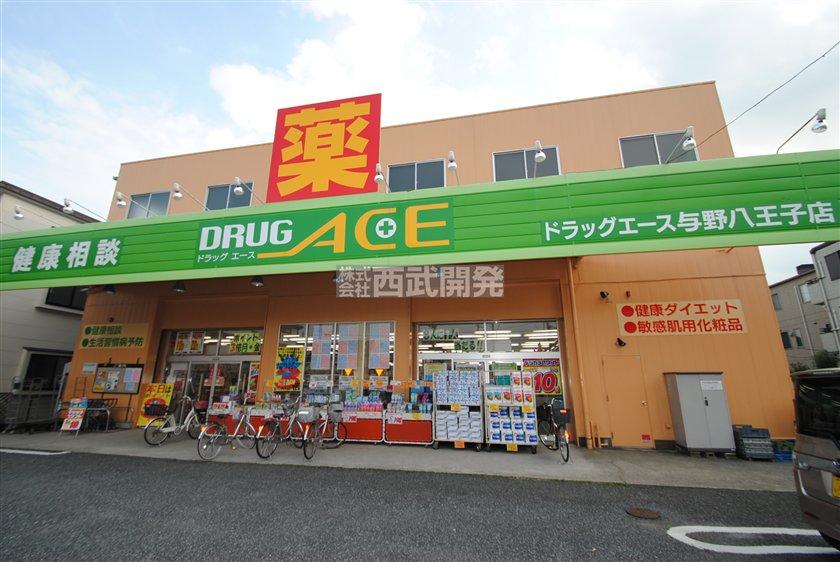 drag ・ 780m to ace
ドラッグ・エースまで780m
Hospital病院 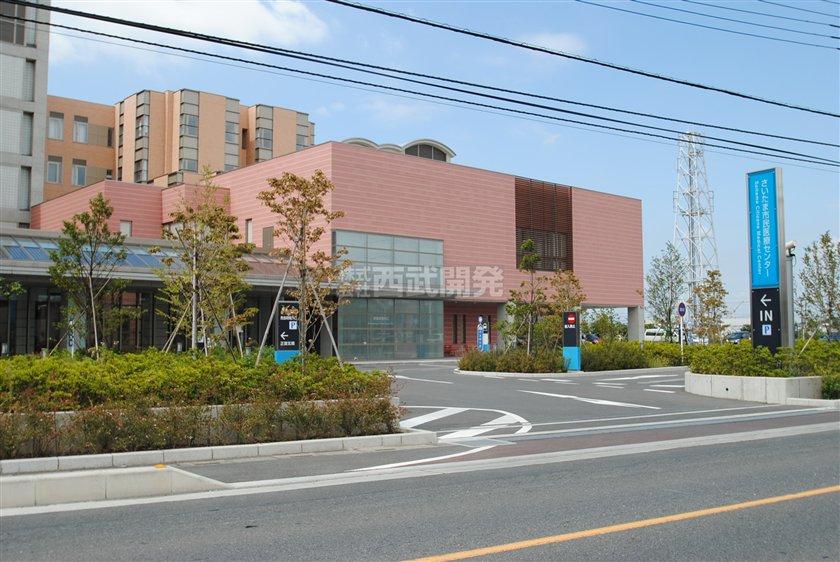 950m to Saitama Citizens Medical Center
さいたま市民医療センターまで950m
Location
|
















