New Homes » Kanto » Saitama » Sakura-ku
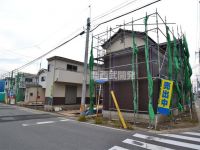 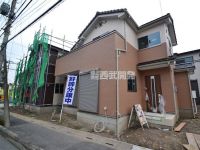
| | Saitama prefecture Saitama city Sakura district 埼玉県さいたま市桜区 |
| JR Keihin Tohoku Line "Saitama New Urban Center" bus 22 minutes Ayumi Nishinaka 1 minute JR京浜東北線「さいたま新都心」バス22分西中歩1分 |
| Sakura-ku Kanda all 10 buildings of subdivision. "Saitama New Urban Center," "Kitaurawa" 3 Station 2 lines of "Yonohonmachi" is available. Station near, Please have a look also those looking for in less than 15 minutes the station walk. It is about a 1-minute walk to the bus stop. 桜区神田全10棟の分譲地。「さいたま新都心」「北浦和」「与野本町」の3駅2路線が利用可能。駅近、駅徒歩15分以内でお探しの方も是非ご覧ください。バス停まで徒歩1分程度です。 |
| Parking two Allowed, Facing south, System kitchen, All room storage, Siemens south road, LDK15 tatami mats or more, Or more before road 6m, Corner lotese-style room, Face-to-face kitchen, Toilet 2 places, 2-story, South balcony, Zenshitsuminami direction, Underfloor Storage, All room 6 tatami mats or more, All rooms are two-sided lighting 駐車2台可、南向き、システムキッチン、全居室収納、南側道路面す、LDK15畳以上、前道6m以上、角地、和室、対面式キッチン、トイレ2ヶ所、2階建、南面バルコニー、全室南向き、床下収納、全居室6畳以上、全室2面採光 |
Features pickup 特徴ピックアップ | | Parking two Allowed / Facing south / System kitchen / All room storage / Siemens south road / LDK15 tatami mats or more / Or more before road 6m / Corner lot / Japanese-style room / Face-to-face kitchen / Toilet 2 places / 2-story / South balcony / Zenshitsuminami direction / Underfloor Storage / All room 6 tatami mats or more / All rooms are two-sided lighting 駐車2台可 /南向き /システムキッチン /全居室収納 /南側道路面す /LDK15畳以上 /前道6m以上 /角地 /和室 /対面式キッチン /トイレ2ヶ所 /2階建 /南面バルコニー /全室南向き /床下収納 /全居室6畳以上 /全室2面採光 | Price 価格 | | 23.4 million yen ~ 26,400,000 yen 2340万円 ~ 2640万円 | Floor plan 間取り | | 4LDK 4LDK | Units sold 販売戸数 | | 6 units 6戸 | Total units 総戸数 | | 10 units 10戸 | Land area 土地面積 | | 100.04 sq m ~ 108.11 sq m (measured) 100.04m2 ~ 108.11m2(実測) | Building area 建物面積 | | 83.63 sq m ~ 101.02 sq m (measured) 83.63m2 ~ 101.02m2(実測) | Completion date 完成時期(築年月) | | 2013 in late November 2013年11月下旬 | Address 住所 | | Saitama prefecture Saitama city Sakura district Oaza Kanda 埼玉県さいたま市桜区大字神田 | Traffic 交通 | | JR Keihin Tohoku Line "Saitama New Urban Center" bus 22 minutes Ayumi Nishinaka 1 minute
JR Keihin Tohoku Line "Kitaurawa" 15 minutes Ayumi Nishinaka 1 minute bus
JR Saikyo Line "Yonohonmachi" bus 16 minutes Ayumi Nishinaka 1 minute JR京浜東北線「さいたま新都心」バス22分西中歩1分
JR京浜東北線「北浦和」バス15分西中歩1分
JR埼京線「与野本町」バス16分西中歩1分
| Person in charge 担当者より | | Person in charge of real-estate and building Goto Masataka Age: 30 Daigyokai experience: to live in the three years Saitama, Early three years was assigned to Omiya. This area is now in love. I am committed to that anyway enjoyment to our customers. House hunting ・ Property tour is fun. Please come by all means the whole family! 担当者宅建後藤 正貴年齢:30代業界経験:3年さいたま市に住み、大宮店に配属され早3年。この地域が大好きになりました。私はとにかくお客様に楽しんでもらう事を心がけています。家探し・物件ツアーは楽しいですよ。ぜひ家族全員でお越しください! | Contact お問い合せ先 | | TEL: 0800-603-0679 [Toll free] mobile phone ・ Also available from PHS
Caller ID is not notified
Please contact the "saw SUUMO (Sumo)"
If it does not lead, If the real estate company TEL:0800-603-0679【通話料無料】携帯電話・PHSからもご利用いただけます
発信者番号は通知されません
「SUUMO(スーモ)を見た」と問い合わせください
つながらない方、不動産会社の方は
| Most price range 最多価格帯 | | 26 million yen (4 units) 2600万円台(4戸) | Time residents 入居時期 | | Consultation 相談 | Land of the right form 土地の権利形態 | | Ownership 所有権 | Use district 用途地域 | | Two mid-high 2種中高 | Other limitations その他制限事項 | | Agreement road; Building 3 / About 3.5 sq m , 8 Building / About 0.9 sq m , 5 Building / About 0.8 sq m , 6 Building / About 3.7 sq m , 7 Building / About 3.6 sq m Alley-like parts: 3 ・ 7 Building / About 34 sq m Garbage yard: about 3.1 sq m × each 1 / 10 Yes 協定道路;3号棟/約3.5m2、8号棟/約0.9m2、5号棟/約0.8m2、6号棟/約3.7m2、7号棟/約3.6m2 路地状部分:3・7号棟/約34m2 ゴミ置場:約3.1m2×各1/10有 | Overview and notices その他概要・特記事項 | | Contact: Goto Masataka, Building confirmation number: No. 13UDI1W Ken 00379 ~ The 13UDI1W Ken No. 00387, The 13UDI1W Ken No. 00453 担当者:後藤 正貴、建築確認番号:第13UDI1W建00379号 ~ 第13UDI1W建00387号、第13UDI1W建00453号 | Company profile 会社概要 | | <Mediation> Minister of Land, Infrastructure and Transport (3) No. 006323 (Ltd.) Seibu development Omiya Yubinbango330-0843 Saitama Omiya-ku, Yoshiki-cho 1-42-1 <仲介>国土交通大臣(3)第006323号(株)西武開発大宮店〒330-0843 埼玉県さいたま市大宮区吉敷町1-42-1 |
Local photos, including front road前面道路含む現地写真 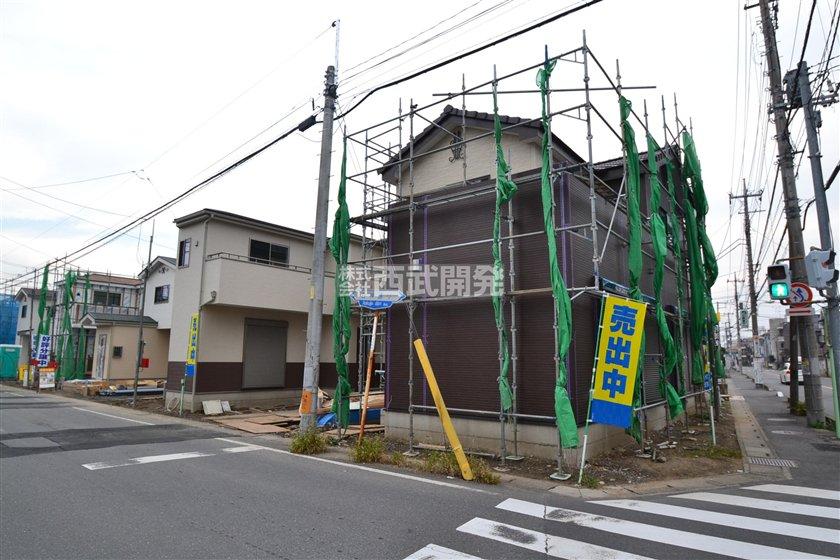 Local (11 May 2013) Shooting
現地(2013年11月)撮影
Local appearance photo現地外観写真 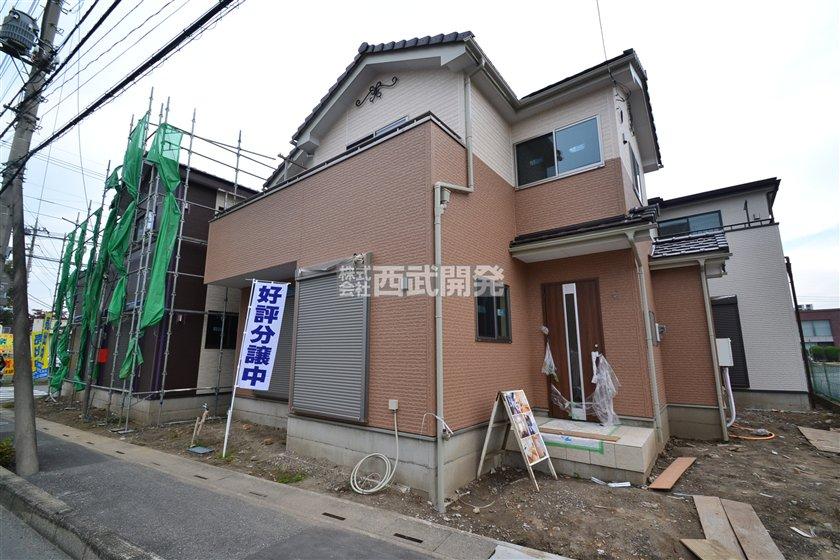 10 Building site (November 2013) Shooting
10号棟現地(2013年11月)撮影
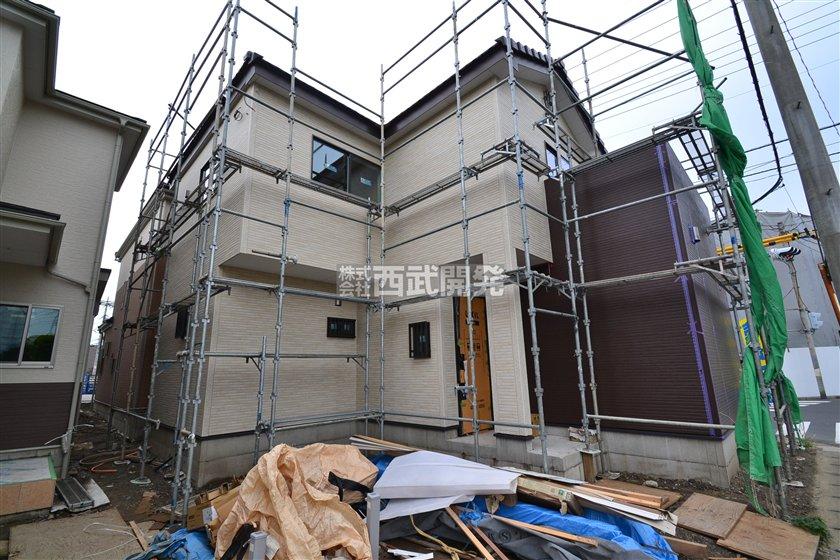 9 Building site (November 2013) Shooting
9号棟現地(2013年11月)撮影
Floor plan間取り図 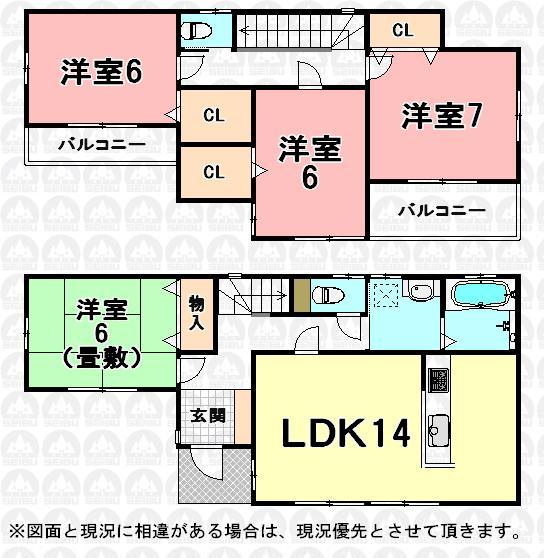 (3 Building), Price 24.4 million yen, 4LDK, Land area 105.71 sq m , Building area 83.63 sq m
(3号棟)、価格2440万円、4LDK、土地面積105.71m2、建物面積83.63m2
Local appearance photo現地外観写真 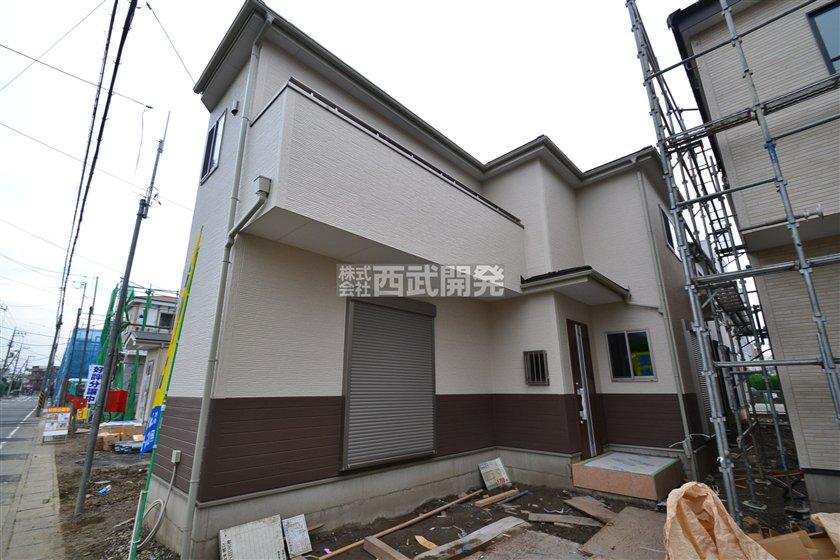 8 Building site (November 2013) Shooting
8号棟現地(2013年11月)撮影
Kindergarten ・ Nursery幼稚園・保育園 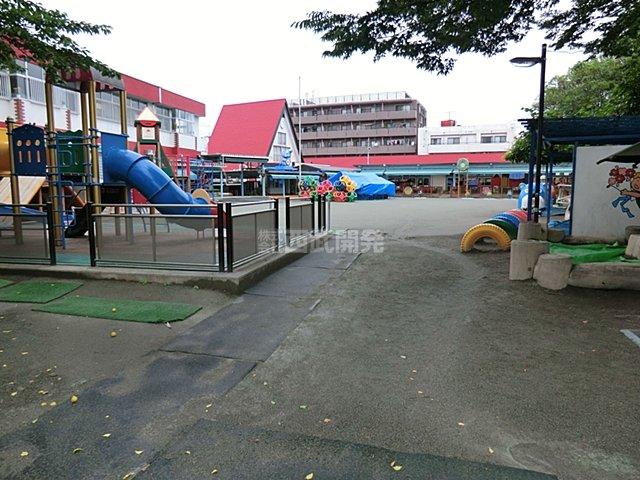 450m to Urawa Kobato kindergarten
浦和こばと幼稚園まで450m
Local appearance photo現地外観写真 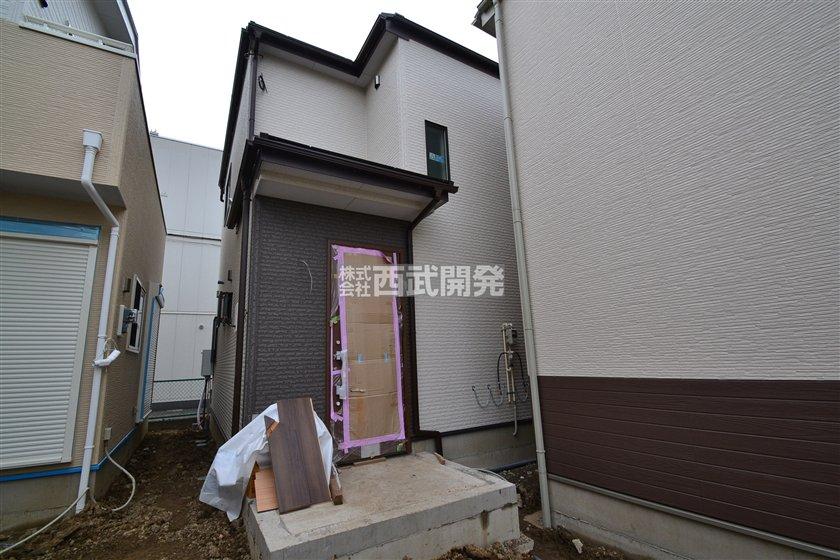 7 Building site (November 2013) Shooting
7号棟現地(2013年11月)撮影
Kindergarten ・ Nursery幼稚園・保育園 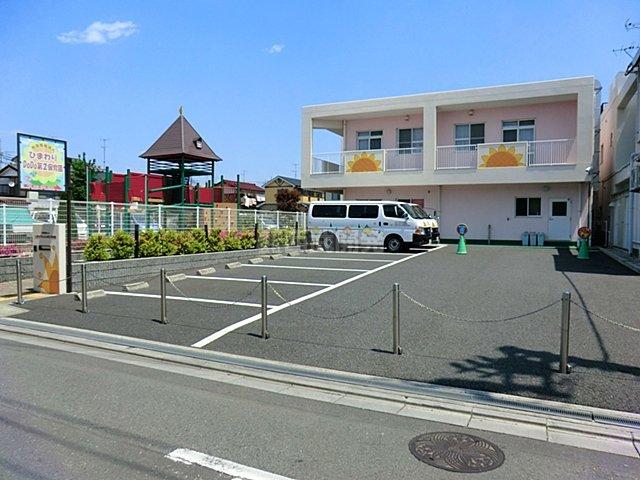 Sunflower DoDo to nursery school 460m
ひまわりDoDo保育園まで460m
Floor plan間取り図 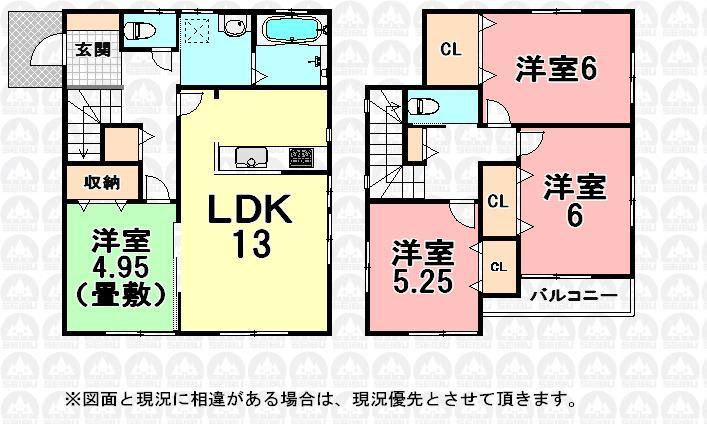 (7 Building), Price 23.4 million yen, 4LDK, Land area 108.11 sq m , Building area 89.56 sq m
(7号棟)、価格2340万円、4LDK、土地面積108.11m2、建物面積89.56m2
Primary school小学校 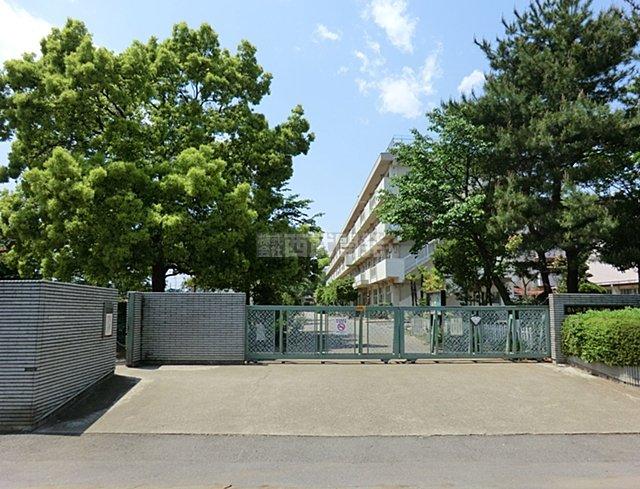 260m until Kanda elementary school
神田小学校まで260m
Floor plan間取り図  (8 Building), Price 26,400,000 yen, 4LDK, Land area 100.97 sq m , Building area 101.02 sq m
(8号棟)、価格2640万円、4LDK、土地面積100.97m2、建物面積101.02m2
Supermarketスーパー 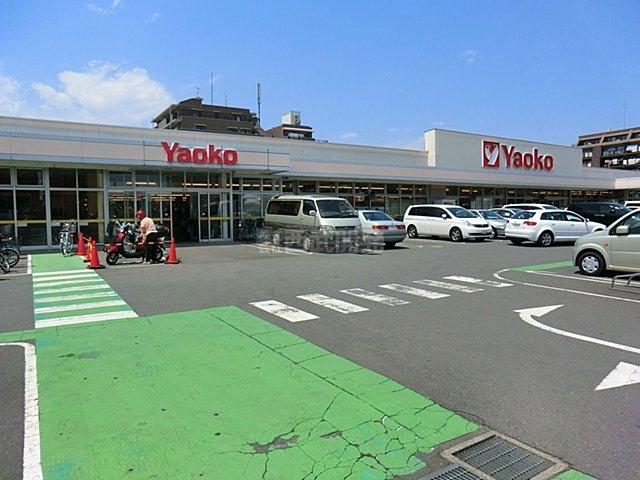 Until Yaoko Co., Ltd. 580m
ヤオコーまで580m
Floor plan間取り図 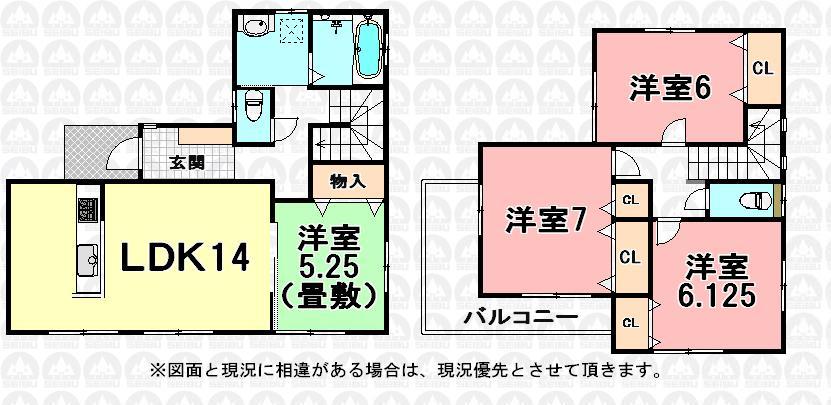 (9 Building), Price 26,400,000 yen, 4LDK, Land area 100.04 sq m , Building area 95.64 sq m
(9号棟)、価格2640万円、4LDK、土地面積100.04m2、建物面積95.64m2
Drug storeドラッグストア 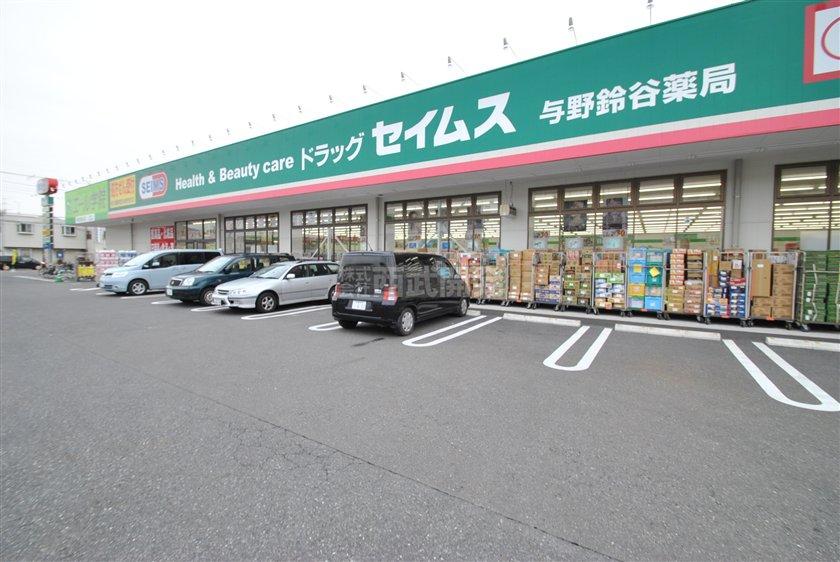 Until Seimusu 450m
セイムスまで450m
Floor plan間取り図 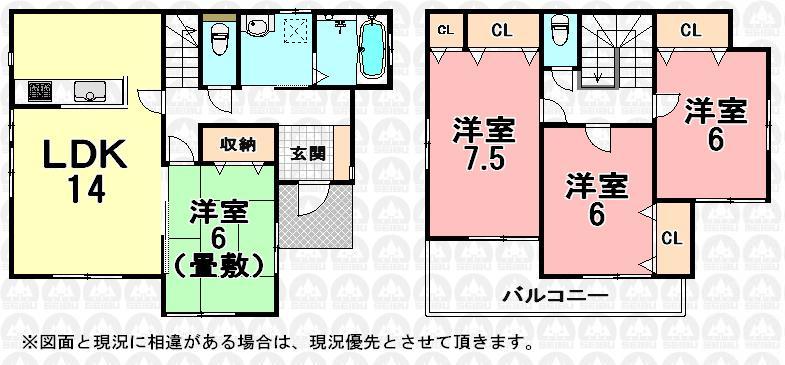 (10 Building), Price 26,400,000 yen, 4LDK, Land area 100.04 sq m , Building area 97.71 sq m
(10号棟)、価格2640万円、4LDK、土地面積100.04m2、建物面積97.71m2
Supermarketスーパー 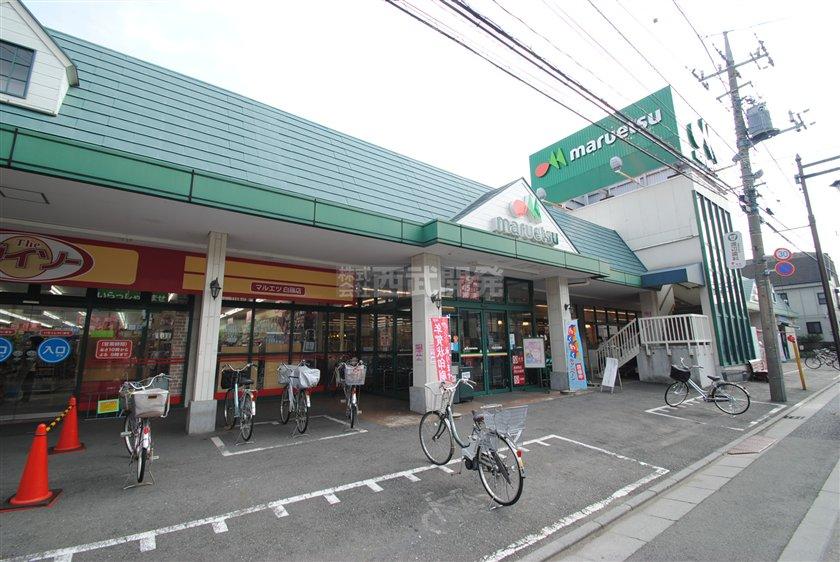 Until Maruetsu 1100m
マルエツまで1100m
Home centerホームセンター 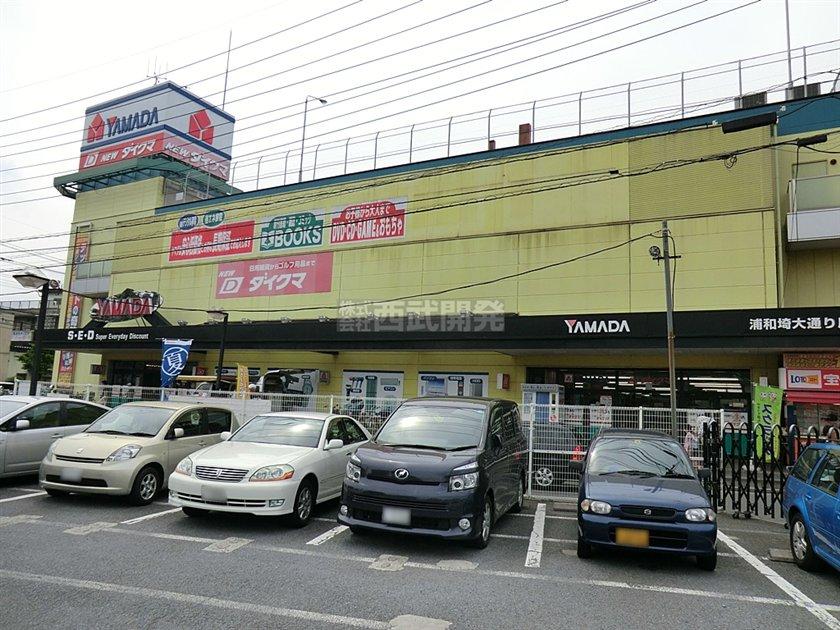 Yamada Denki and to dynamic Daikuma 1300m
ヤマダ電機&ダイナミックダイクマまで1300m
Other Environmental Photoその他環境写真 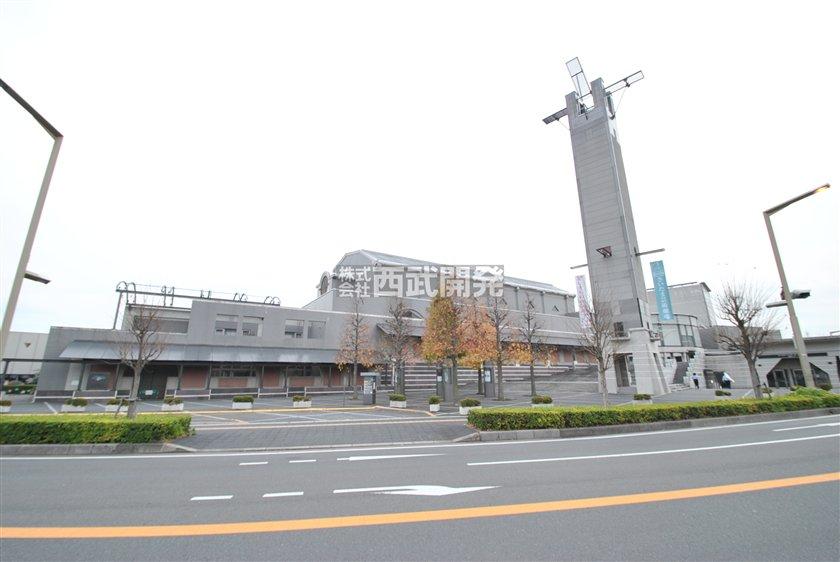 1600m until the Saitama Arts Theater
彩の国さいたま芸術劇場まで1600m
Hospital病院 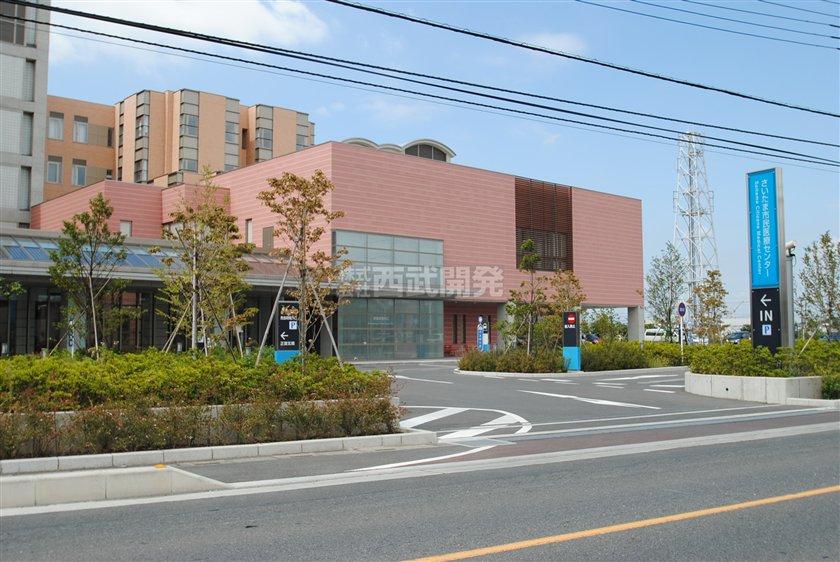 1500m to Saitama Citizens Medical Center
さいたま市民医療センターまで1500m
Location
|




















