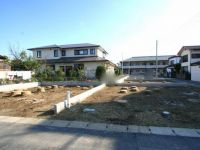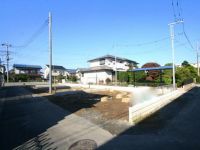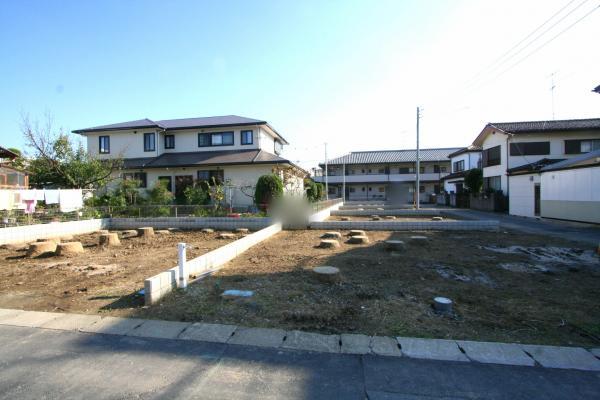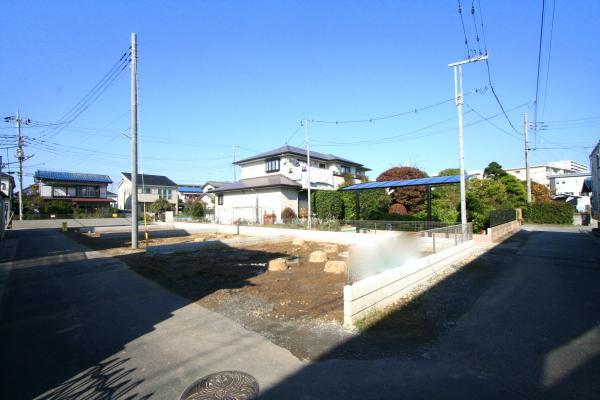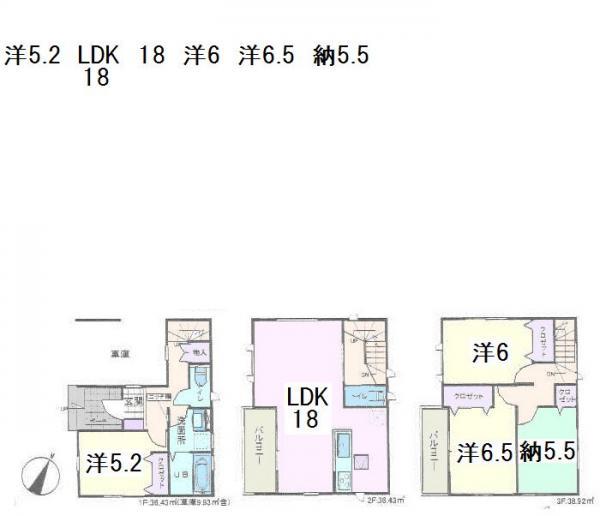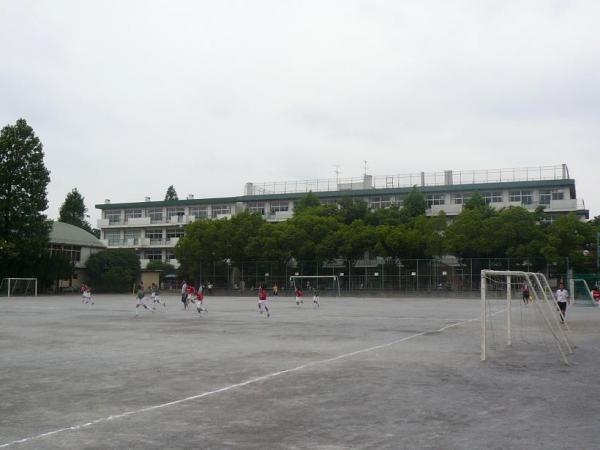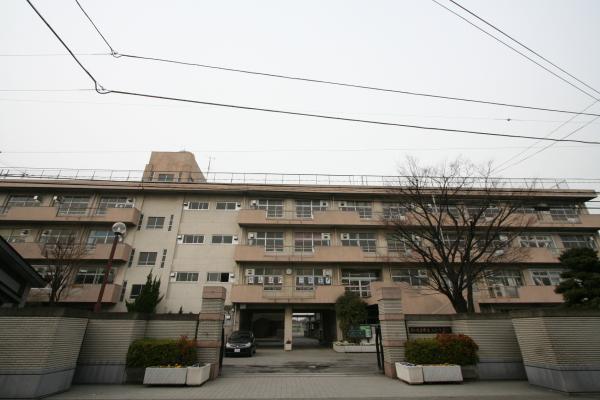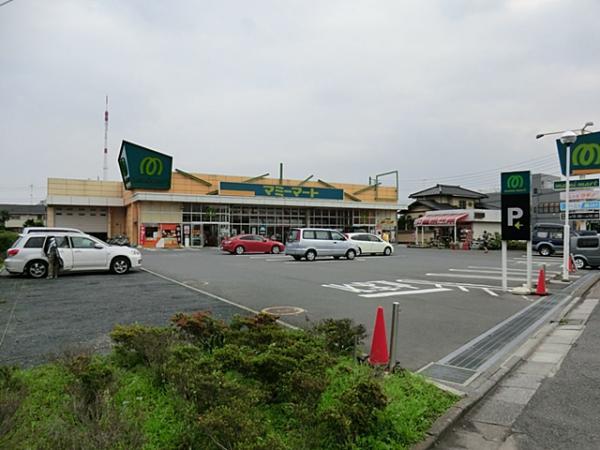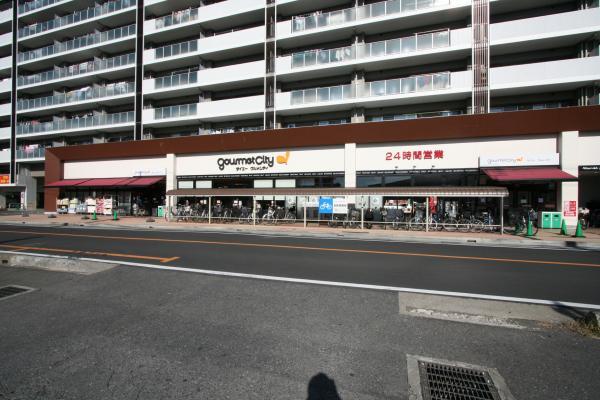|
|
Saitama prefecture Saitama city Sakura district
埼玉県さいたま市桜区
|
|
JR Keihin Tohoku Line "Urawa" bus 22 minutes Eiwa walk 2 minutes
JR京浜東北線「浦和」バス22分栄和歩2分
|
|
If it is a thing of the Saitama city Sakura district real estate to the "best select"! Your tour is also available on the day. Please feel free to contact us, such as financial planning and price negotiations! Reservation until 048-859-3900!
さいたま市桜区の不動産の事なら『ベストセレクト』へ!当日ご見学も可能です。資金計画や価格の交渉などお気軽にお問い合わせください!ご予約は048-859-3900まで!
|
|
Specification equipment of enhancement color to enrich the daily lives. Shaping land facing the southwest road. Then insert plenty of pleasant breeze and nature of yang from the balcony of the two places. 5 along the line 2 Station accessible, access good.
毎日の暮らしを豊かに彩る充実の仕様設備。南西道路に面した整形地。2ヶ所のバルコニーから心地よい風と自然の陽がたっぷり射し込みます。5沿線2駅利用可,アクセス良好。
|
Features pickup 特徴ピックアップ | | 2 along the line more accessible / Energy-saving water heaters / Super close / System kitchen / Bathroom Dryer / Yang per good / All room storage / LDK15 tatami mats or more / Shaping land / Washbasin with shower / Face-to-face kitchen / Toilet 2 places / Bathroom 1 tsubo or more / Double-glazing / Warm water washing toilet seat / Underfloor Storage / The window in the bathroom / TV monitor interphone / Ventilation good / Southwestward / City gas / Storeroom / All rooms are two-sided lighting 2沿線以上利用可 /省エネ給湯器 /スーパーが近い /システムキッチン /浴室乾燥機 /陽当り良好 /全居室収納 /LDK15畳以上 /整形地 /シャワー付洗面台 /対面式キッチン /トイレ2ヶ所 /浴室1坪以上 /複層ガラス /温水洗浄便座 /床下収納 /浴室に窓 /TVモニタ付インターホン /通風良好 /南西向き /都市ガス /納戸 /全室2面採光 |
Price 価格 | | 27,800,000 yen 2780万円 |
Floor plan 間取り | | 3LDK + S (storeroom) 3LDK+S(納戸) |
Units sold 販売戸数 | | 1 units 1戸 |
Total units 総戸数 | | 5 units 5戸 |
Land area 土地面積 | | 70.91 sq m (registration) 70.91m2(登記) |
Building area 建物面積 | | 111.78 sq m (registration), Among the first floor garage 9.93 sq m 111.78m2(登記)、うち1階車庫9.93m2 |
Driveway burden-road 私道負担・道路 | | Nothing, Southwest 4m width 無、南西4m幅 |
Completion date 完成時期(築年月) | | April 2014 2014年4月 |
Address 住所 | | Saitama prefecture Saitama city Sakura district dojo 2 埼玉県さいたま市桜区道場2 |
Traffic 交通 | | JR Keihin Tohoku Line "Urawa" bus 22 minutes Eiwa walk 2 minutes
JR Musashino Line "Kazu Nishiura" bus 13 minutes Eiwa walk 2 minutes JR Takasaki Line "Urawa" bus 13 minutes Eiwa walk 2 minutes JR京浜東北線「浦和」バス22分栄和歩2分
JR武蔵野線「西浦和」バス13分栄和歩2分JR高崎線「浦和」バス13分栄和歩2分
|
Related links 関連リンク | | [Related Sites of this company] 【この会社の関連サイト】 |
Contact お問い合せ先 | | TEL: 0800-603-1155 [Toll free] mobile phone ・ Also available from PHS
Caller ID is not notified
Please contact the "saw SUUMO (Sumo)"
If it does not lead, If the real estate company TEL:0800-603-1155【通話料無料】携帯電話・PHSからもご利用いただけます
発信者番号は通知されません
「SUUMO(スーモ)を見た」と問い合わせください
つながらない方、不動産会社の方は
|
Building coverage, floor area ratio 建ぺい率・容積率 | | 60% ・ 160% 60%・160% |
Time residents 入居時期 | | April 2014 schedule 2014年4月予定 |
Land of the right form 土地の権利形態 | | Ownership 所有権 |
Structure and method of construction 構造・工法 | | Wooden three-story 木造3階建 |
Use district 用途地域 | | One dwelling 1種住居 |
Other limitations その他制限事項 | | Landscape Act Saitama advanced district separately cleaning facility equity 0.51 square meters Yes 景観法 さいたま市高度地区 別途清掃施設持分0.51平米有 |
Overview and notices その他概要・特記事項 | | Facilities: Public Water Supply, This sewage, City gas, Building confirmation number: No. 13UDI2S Ken 01979, Parking: Garage 設備:公営水道、本下水、都市ガス、建築確認番号:第13UDI2S建01979号、駐車場:車庫 |
Company profile 会社概要 | | <Mediation> Minister of Land, Infrastructure and Transport (5) No. 005,084 (one company) National Housing Industry Association (Corporation) metropolitan area real estate Fair Trade Council member (Ltd.) best select Yonohonmachi shop Yubinbango338-0003 Saitama Chuo Honmachihigashi 1-5-14 <仲介>国土交通大臣(5)第005084号(一社)全国住宅産業協会会員 (公社)首都圏不動産公正取引協議会加盟(株)ベストセレクト与野本町店〒338-0003 埼玉県さいたま市中央区本町東1-5-14 |
