New Homes » Kanto » Saitama » Sakura-ku
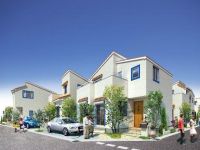 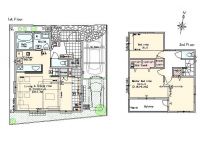
| | Saitama prefecture Saitama city Sakura district 埼玉県さいたま市桜区 |
| International Kogyo "Shimookubo" walk 5 minutes 国際興業「下大久保」歩5分 |
| play, Choose, decorate, have fun, create. You can customize your style "become more like a house." 遊ぶ、選ぶ、飾る、楽しむ、作る。自分のスタイルにカスタマイズして『家をもっと好きになる』 |
| Refreshing landscape design with a white to make use of the open location and rich per yang of tetrahedral road and keynote. 四面道路の開放的なロケーションと豊富な陽当りを生かす白を基調としたさわやかなランドスケープデザイン。 |
Features pickup 特徴ピックアップ | | LDK20 tatami mats or more / Face-to-face kitchen / All room 6 tatami mats or more LDK20畳以上 /対面式キッチン /全居室6畳以上 | Event information イベント情報 | | (Please be sure to ask in advance) (事前に必ずお問い合わせください) | Price 価格 | | 26,800,000 yen 2680万円 | Floor plan 間取り | | 2LDK 2LDK | Units sold 販売戸数 | | 1 units 1戸 | Land area 土地面積 | | 100.1 sq m (30.28 square meters) 100.1m2(30.28坪) | Building area 建物面積 | | 97.5 sq m (29.49 square meters) 97.5m2(29.49坪) | Driveway burden-road 私道負担・道路 | | Nothing 無 | Completion date 完成時期(築年月) | | April 2014 2014年4月 | Address 住所 | | Saitama prefecture Saitama city Sakura district Oaza Shimookubo 埼玉県さいたま市桜区大字下大久保 | Traffic 交通 | | International Kogyo "Shimookubo" walk 5 minutes JR Saikyo line "Minamiyono" walk 44 minutes
JR Musashino Line "Kazu Nishiura" walk 47 minutes 国際興業「下大久保」歩5分JR埼京線「南与野」歩44分
JR武蔵野線「西浦和」歩47分 | Person in charge 担当者より | | Rep Komazawa Hidekazu Age: 30 Daigyokai Experience: 9 years, "kindness", "polite" is my motto. I believe in the customer's point of view everything. Looking for your ideal abode, Thoroughly it will help. Please leave Saitama city! ! 担当者駒澤 秀和年齢:30代業界経験:9年『親切』『丁寧』が私のモットー。何事もお客様の立場で考えています。お客様の理想の住まい探し、とことんお手伝い致します。さいたま市内お任せ下さい!! | Contact お問い合せ先 | | TEL: 0800-603-0715 [Toll free] mobile phone ・ Also available from PHS
Caller ID is not notified
Please contact the "saw SUUMO (Sumo)"
If it does not lead, If the real estate company TEL:0800-603-0715【通話料無料】携帯電話・PHSからもご利用いただけます
発信者番号は通知されません
「SUUMO(スーモ)を見た」と問い合わせください
つながらない方、不動産会社の方は
| Building coverage, floor area ratio 建ぺい率・容積率 | | 60% ・ 200% 60%・200% | Time residents 入居時期 | | May 2014 plans 2014年5月予定 | Land of the right form 土地の権利形態 | | Ownership 所有権 | Structure and method of construction 構造・工法 | | Wooden 2-story 木造2階建 | Overview and notices その他概要・特記事項 | | Contact: Komazawa Hidekazu, Building confirmation number: first SJK-KX1311071596, Parking: car space 担当者:駒澤 秀和、建築確認番号:第SJK-KX1311071596、駐車場:カースペース | Company profile 会社概要 | | <Seller> Minister of Land, Infrastructure and Transport (11) No. 002401 (Corporation) Prefecture Building Lots and Buildings Transaction Business Association (Corporation) metropolitan area real estate Fair Trade Council member (Ltd.) a central residential Porras residence of Information Center Minami Urawa office Yubinbango336-0018 Saitama Minami-ku Minamihon cho 1-10-1 <売主>国土交通大臣(11)第002401号(公社)埼玉県宅地建物取引業協会会員 (公社)首都圏不動産公正取引協議会加盟(株)中央住宅ポラス住まいの情報館南浦和営業所〒336-0018 埼玉県さいたま市南区南本町1-10-1 |
Rendering (appearance)完成予想図(外観) 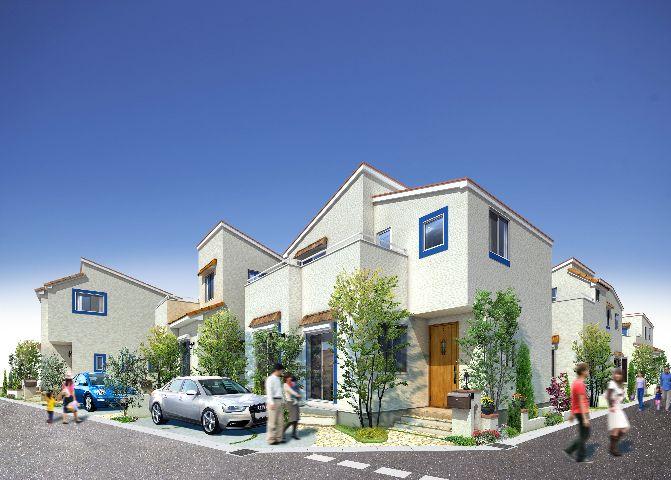 Rendering
完成予想図
Floor plan間取り図 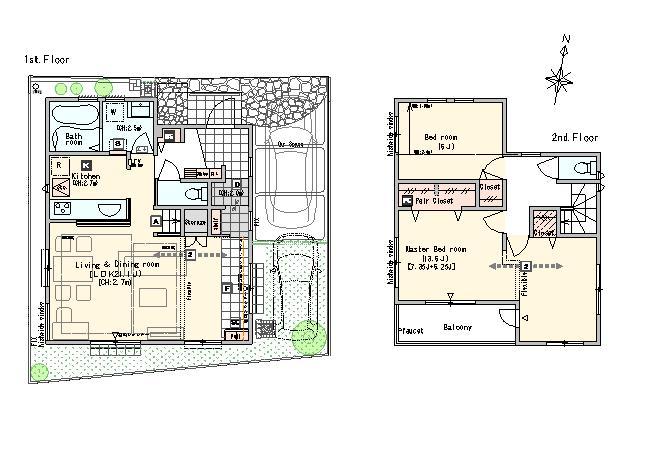 26,800,000 yen, 2LDK, Land area 100.1 sq m , Building area 97.5 sq m 2 Building floor plan Car space is two Allowed.
2680万円、2LDK、土地面積100.1m2、建物面積97.5m2 2号棟間取図 カースペース2台可です。
Local appearance photo現地外観写真 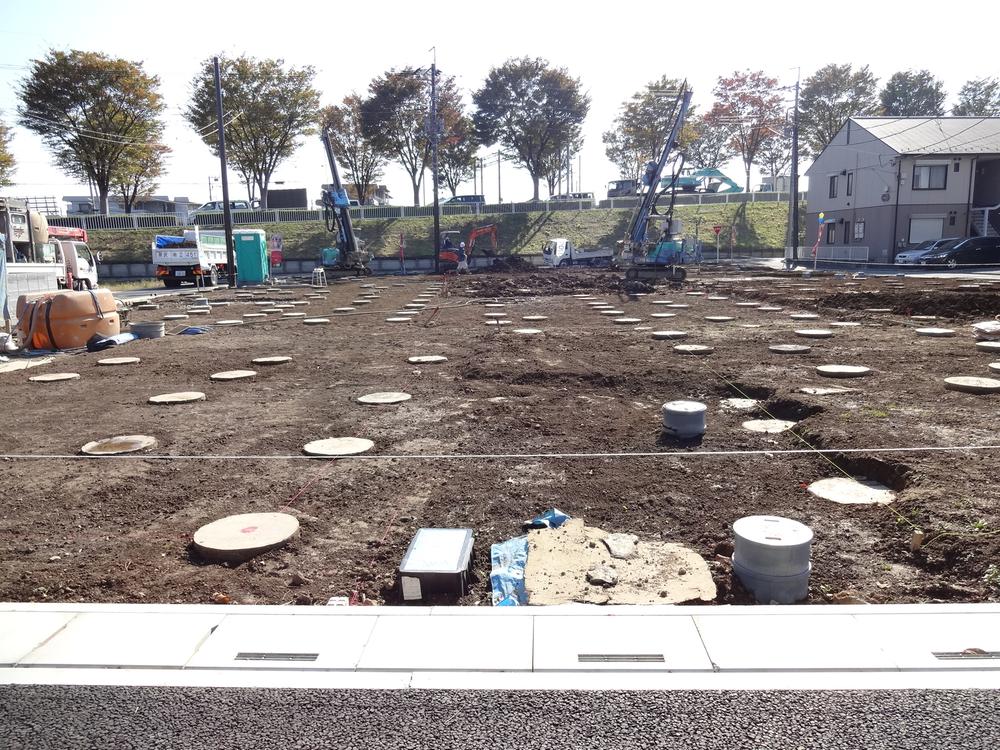 Local (11 May 2013) Shooting Ground reinforcement is the work already.
現地(2013年11月)撮影 地盤補強工事済みです。
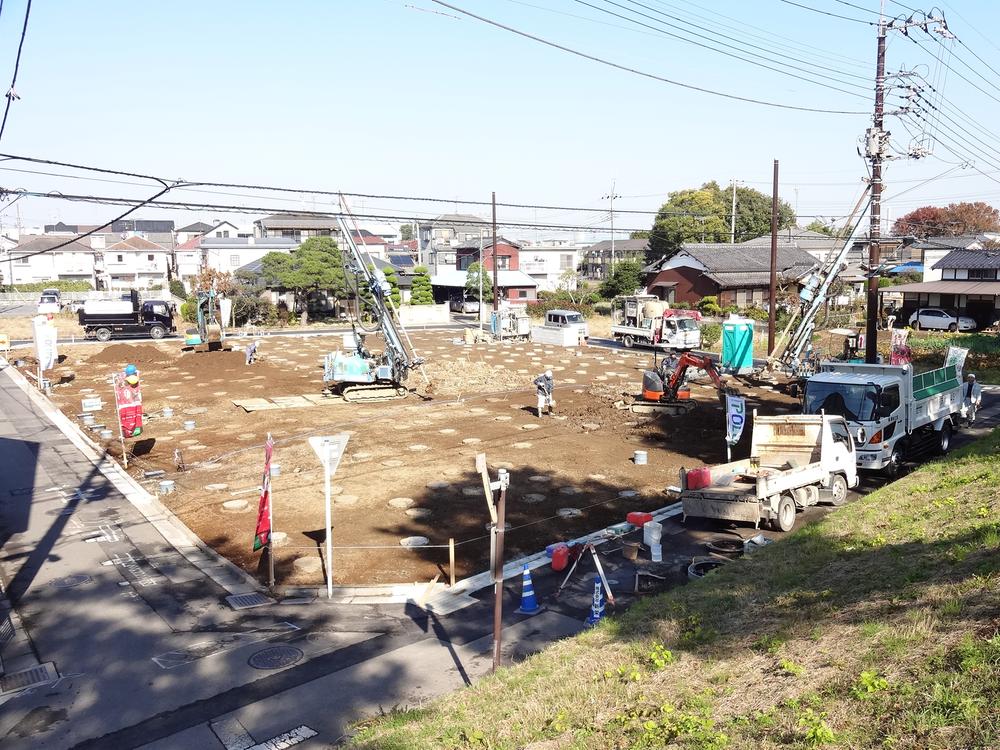 Local (11 May 2013) Shooting
現地(2013年11月)撮影
Local photos, including front road前面道路含む現地写真 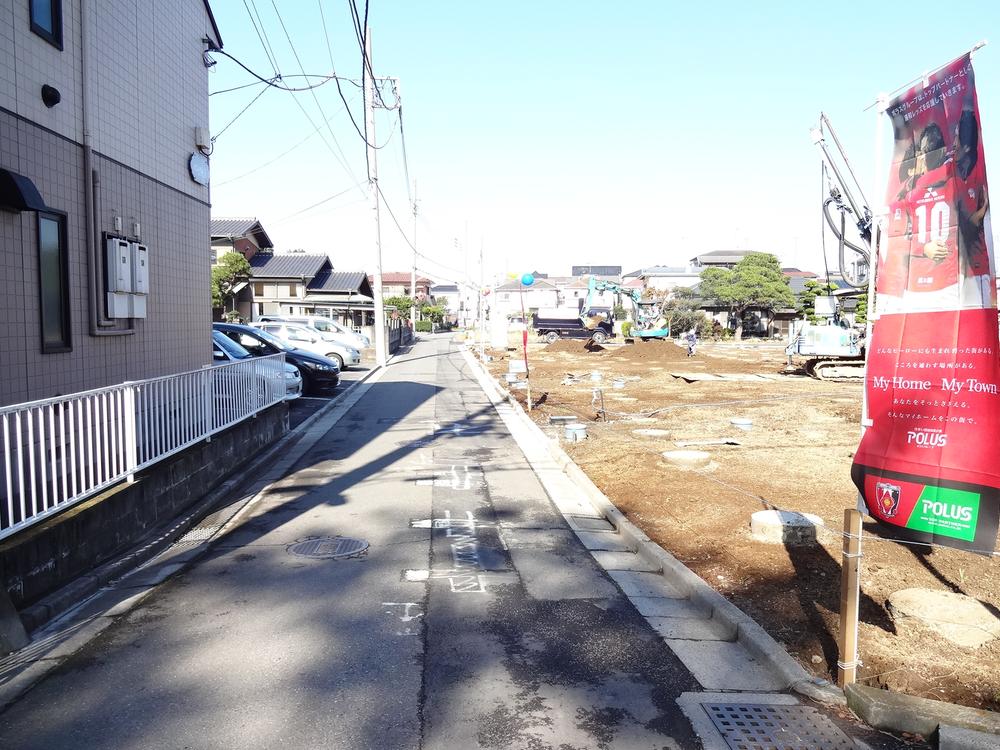 Local (11 May 2013) Shooting
現地(2013年11月)撮影
Primary school小学校 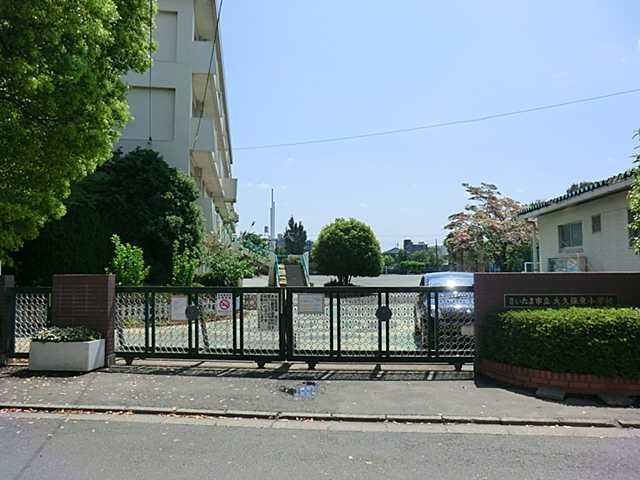 1530m until the Saitama Municipal Okubohigashi Elementary School
さいたま市立大久保東小学校まで1530m
Local appearance photo現地外観写真 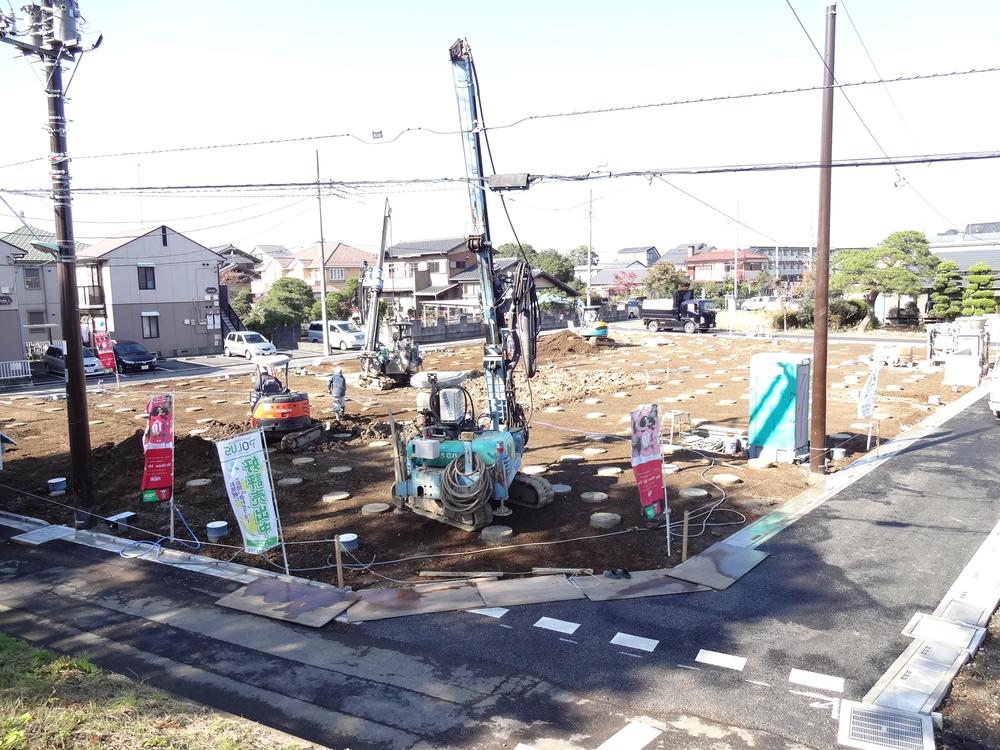 Local (11 May 2013) Shooting
現地(2013年11月)撮影
Local photos, including front road前面道路含む現地写真 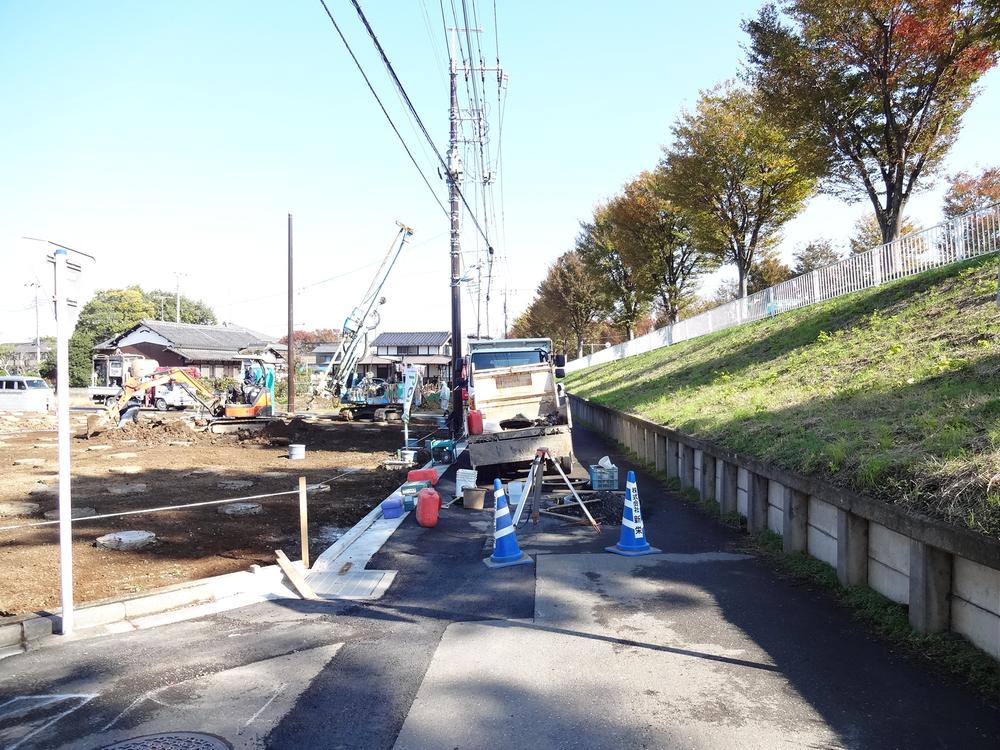 Local (11 May 2013) Shooting
現地(2013年11月)撮影
Junior high school中学校 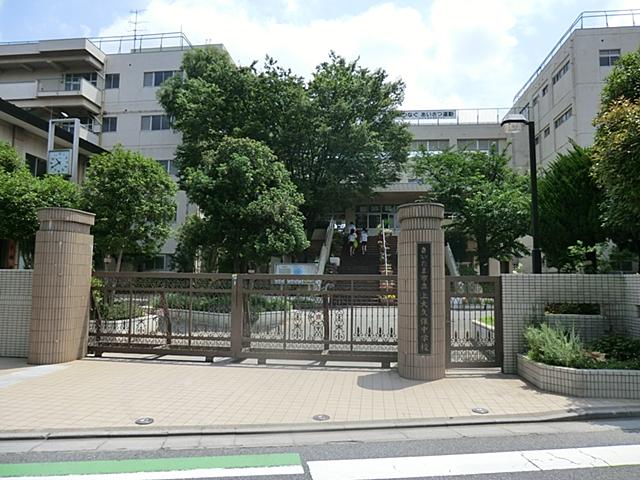 2170m until the Saitama Municipal Kamiokubo junior high school
さいたま市立上大久保中学校まで2170m
Kindergarten ・ Nursery幼稚園・保育園 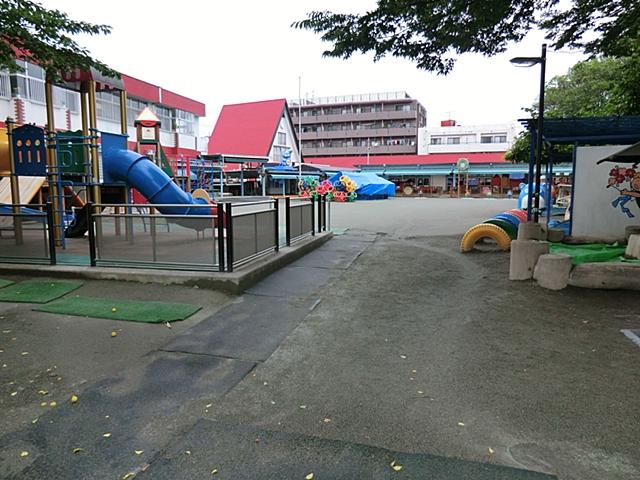 1500m to Urawa Kobato kindergarten
浦和こばと幼稚園まで1500m
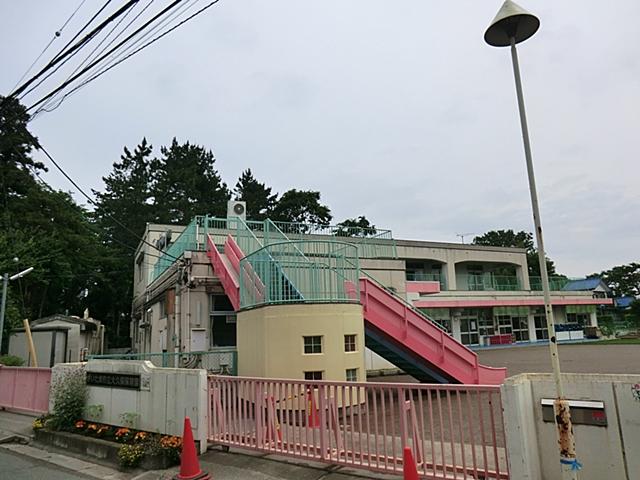 1300m until the Saitama Municipal Okubo nursery school
さいたま市立大久保保育園まで1300m
Hospital病院 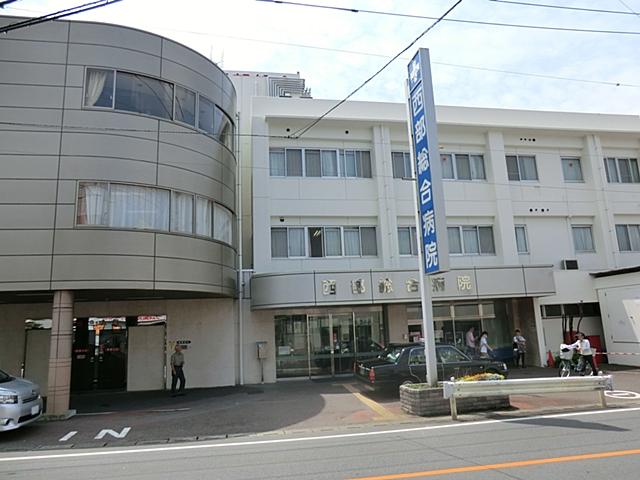 2160m to the West General Hospital
西部総合病院まで2160m
Park公園 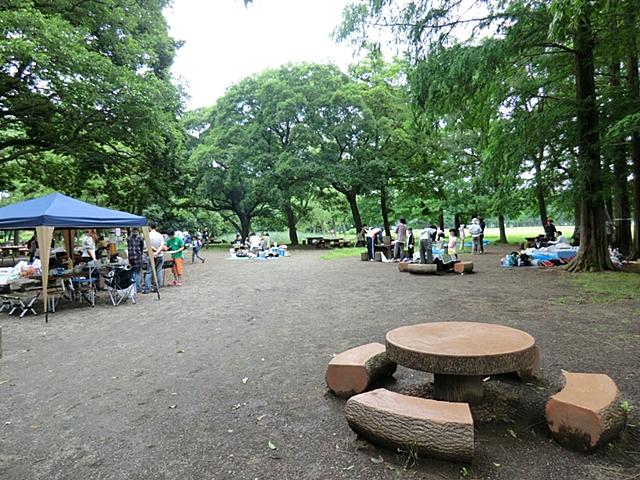 Until Akigase Park 190m
秋ヶ瀬公園まで190m
Supermarketスーパー 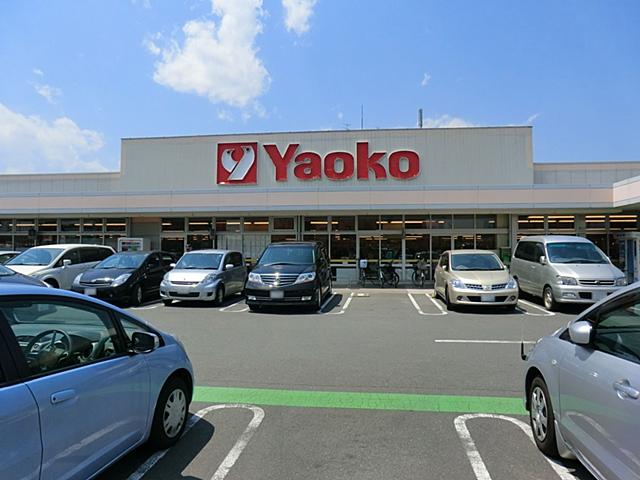 Yaoko 1620m to Urawa Okubo shop
ヤオコー 浦和大久保店まで1620m
Hospital病院 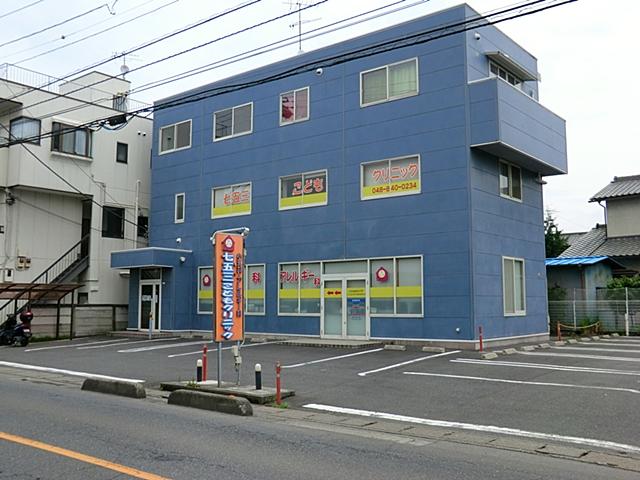 Seven hundred fifty-three children to clinic 1160m
七五三こどもクリニックまで1160m
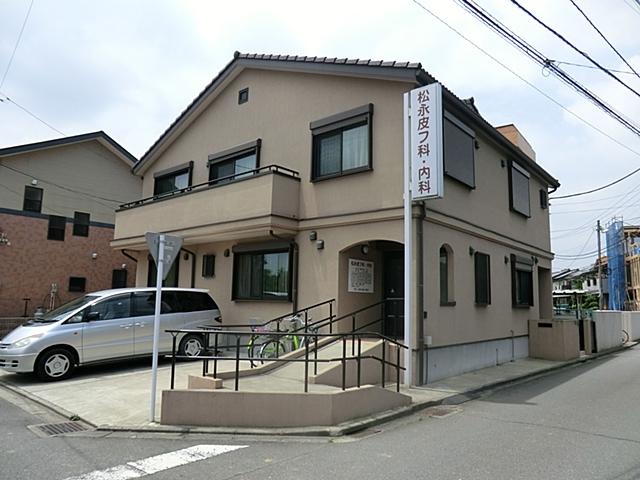 Matsunaga Kawafuka ・ 230m to internal medicine
松永皮フ科・内科まで230m
Location
| 
















