New Homes » Kanto » Saitama » Sakura-ku
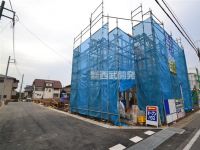 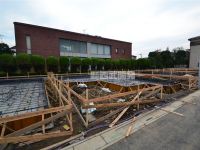
| | Saitama prefecture Saitama city Sakura district 埼玉県さいたま市桜区 |
| JR Saikyo Line "Yonohonmachi" bus 14 minutes Ayumi Nishinaka 2 minutes JR埼京線「与野本町」バス14分西中歩2分 |
| Subdivision of 6M road is located in the center. And to produce a space with a space, Car out also can park in peace. 6M道路が中央に位置する分譲地。ゆとりのある空間を演出しており、車の出し入れも安心して駐車できます。 |
| Long-term high-quality housing, 2 along the line more accessible, System kitchen, Bathroom Dryer, All room storage, LDK15 tatami mats or more, Or more before road 6m, Shaping land, Face-to-face kitchen, Bathroom 1 tsubo or more, 2-story, South balcony, Dish washing dryer, City gas 長期優良住宅、2沿線以上利用可、システムキッチン、浴室乾燥機、全居室収納、LDK15畳以上、前道6m以上、整形地、対面式キッチン、浴室1坪以上、2階建、南面バルコニー、食器洗乾燥機、都市ガス |
Features pickup 特徴ピックアップ | | Long-term high-quality housing / 2 along the line more accessible / System kitchen / Bathroom Dryer / All room storage / A quiet residential area / LDK15 tatami mats or more / Or more before road 6m / Shaping land / Face-to-face kitchen / Bathroom 1 tsubo or more / 2-story / South balcony / Dish washing dryer / City gas 長期優良住宅 /2沿線以上利用可 /システムキッチン /浴室乾燥機 /全居室収納 /閑静な住宅地 /LDK15畳以上 /前道6m以上 /整形地 /対面式キッチン /浴室1坪以上 /2階建 /南面バルコニー /食器洗乾燥機 /都市ガス | Price 価格 | | 27,800,000 yen ~ 31,900,000 yen 2780万円 ~ 3190万円 | Floor plan 間取り | | 4LDK ・ 4LDK + S (storeroom) 4LDK・4LDK+S(納戸) | Units sold 販売戸数 | | 8 units 8戸 | Total units 総戸数 | | 12 units 12戸 | Land area 土地面積 | | 101.14 sq m ~ 106.12 sq m (measured) 101.14m2 ~ 106.12m2(実測) | Building area 建物面積 | | 99.36 sq m ~ 113.44 sq m (measured) 99.36m2 ~ 113.44m2(実測) | Driveway burden-road 私道負担・道路 | | Driveway equity 239.50 sq m × 1 / 12 There. 私道持分239.50m2×1/12有り。 | Completion date 完成時期(築年月) | | February 2014 schedule 2014年2月予定 | Address 住所 | | Saitama prefecture Saitama city Sakura district Oaza Kanda 埼玉県さいたま市桜区大字神田 | Traffic 交通 | | JR Saikyo Line "Yonohonmachi" bus 14 minutes Ayumi Nishinaka 2 minutes
JR Keihin Tohoku Line "Kitaurawa" 20 minutes Ayumi Nishinaka 2 minutes by bus JR埼京線「与野本町」バス14分西中歩2分
JR京浜東北線「北浦和」バス20分西中歩2分
| Person in charge 担当者より | | [Regarding this property.] Eco-carat of living will have helped to atmosphere building. You can also appeal to you at a certain "show the inner wall" of the humidity effect. 【この物件について】リビングのエコカラットが雰囲気造りに一役買っております。調湿効果のある”見せる内壁”でお客様にもアピールできます。 | Contact お問い合せ先 | | TEL: 0800-603-0679 [Toll free] mobile phone ・ Also available from PHS
Caller ID is not notified
Please contact the "saw SUUMO (Sumo)"
If it does not lead, If the real estate company TEL:0800-603-0679【通話料無料】携帯電話・PHSからもご利用いただけます
発信者番号は通知されません
「SUUMO(スーモ)を見た」と問い合わせください
つながらない方、不動産会社の方は
| Most price range 最多価格帯 | | 31 million yen (3 units) 3100万円台(3戸) | Time residents 入居時期 | | February 2014 schedule 2014年2月予定 | Land of the right form 土地の権利形態 | | Ownership 所有権 | Use district 用途地域 | | Two mid-high 2種中高 | Other limitations その他制限事項 | | Garbage yard equity 3.72 sq m × 1 / 12 There. Garage part of the building area 11.17 sq m ・ Including 12.42 sq m ゴミ置場持分3.72m2×1/12有り。建物面積に車庫部分11.17m2・12.42m2含む | Overview and notices その他概要・特記事項 | | Building confirmation number: No. H25SHC115212 other 建築確認番号:第H25SHC115212号他 | Company profile 会社概要 | | <Mediation ・ Responsible> Minister of Land, Infrastructure and Transport (3) No. 006323 (Ltd.) Seibu development Omiya Yubinbango330-0843 Saitama Omiya-ku, Yoshiki-cho 1-42-1 <仲介・担当>国土交通大臣(3)第006323号(株)西武開発大宮店〒330-0843 埼玉県さいたま市大宮区吉敷町1-42-1 |
Local photos, including front road前面道路含む現地写真 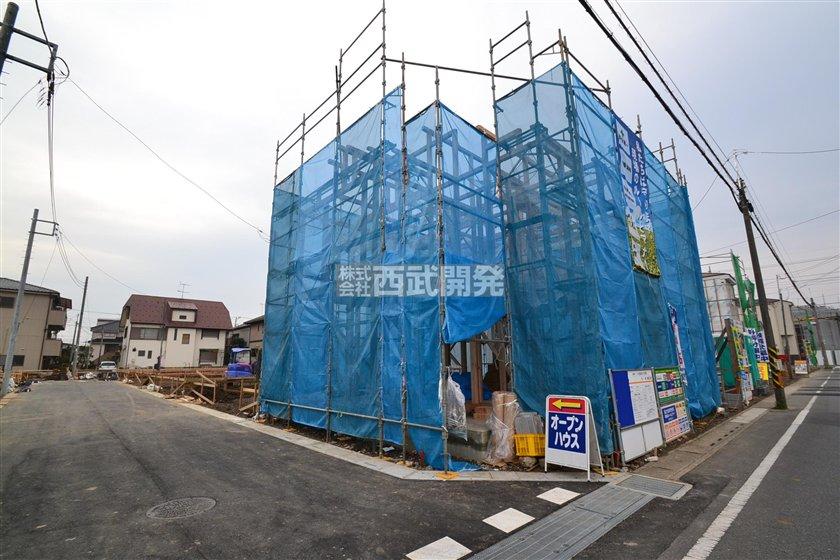 Local (11 May 2013) Shooting
現地(2013年11月)撮影
Local appearance photo現地外観写真 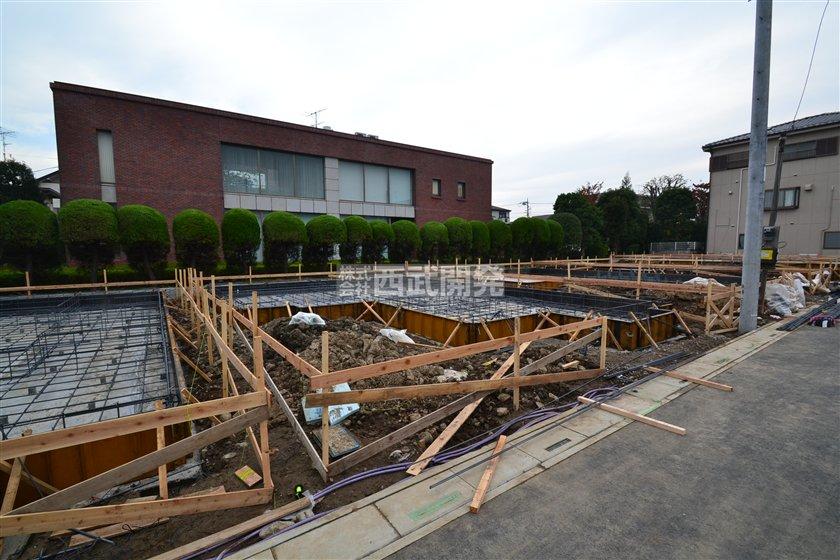 3 Building site (November 2013) Shooting
3号棟現地(2013年11月)撮影
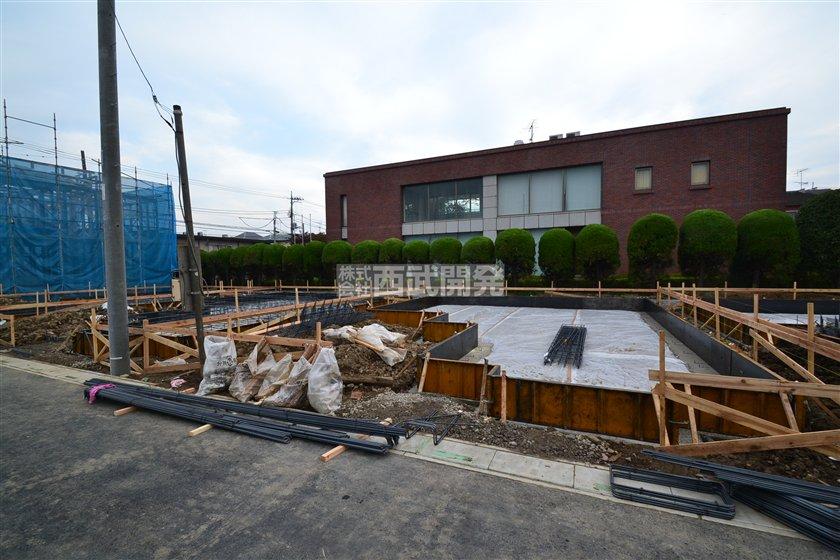 4 Building site (November 2013) Shooting
4号棟現地(2013年11月)撮影
Floor plan間取り図 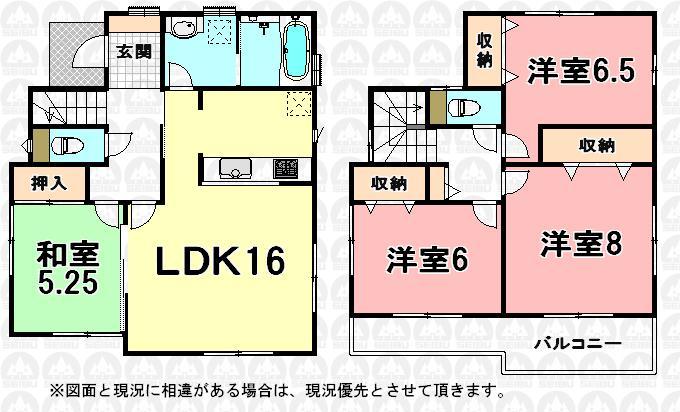 (12 Building), Price 29,900,000 yen, 4LDK, Land area 101.14 sq m , Building area 100.61 sq m
(12号棟)、価格2990万円、4LDK、土地面積101.14m2、建物面積100.61m2
Local appearance photo現地外観写真 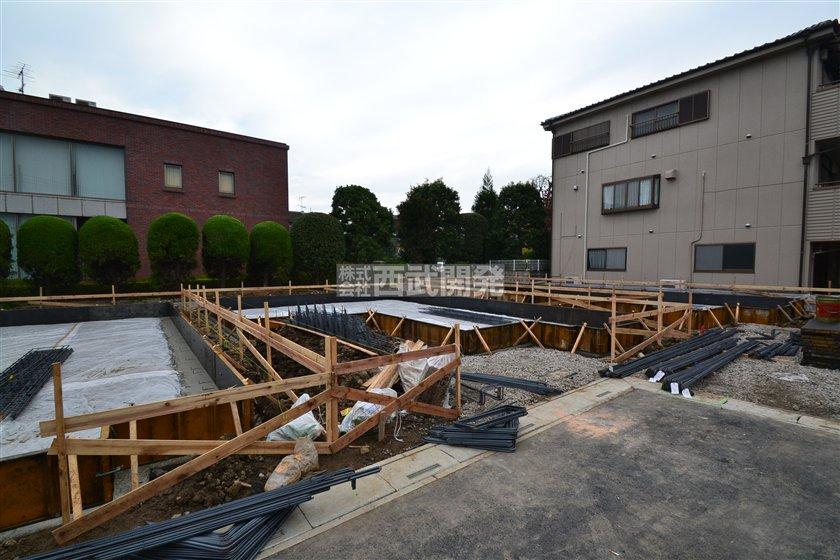 5 Building site (November 2013) Shooting
5号棟現地(2013年11月)撮影
Local photos, including front road前面道路含む現地写真 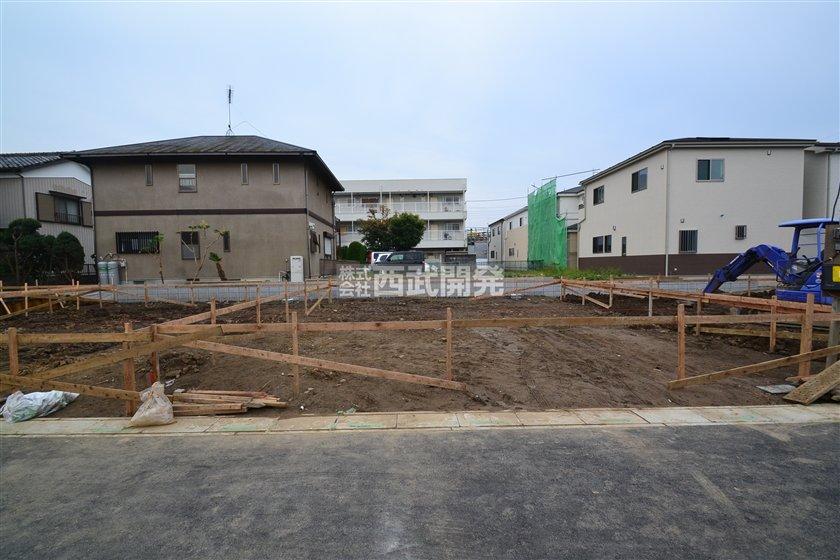 9 Building site (November 2013) Shooting
9号棟現地(2013年11月)撮影
Primary school小学校 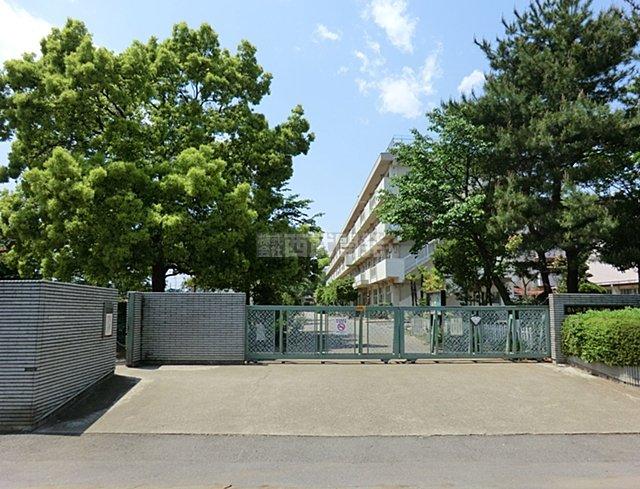 250m until Kanda elementary school
神田小学校まで250m
Floor plan間取り図 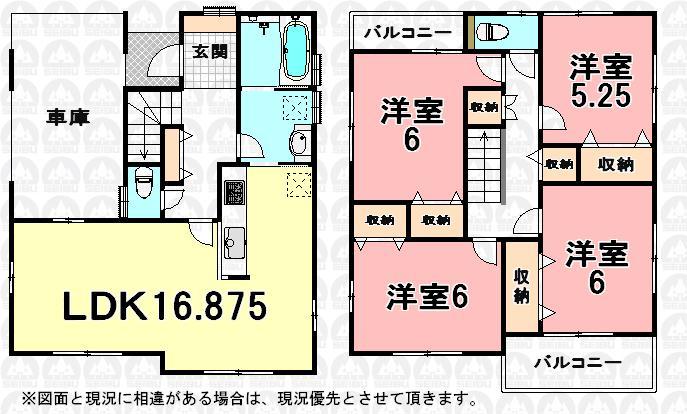 (10 Building), Price 28.8 million yen, 4LDK, Land area 101.14 sq m , Building area 111.79 sq m
(10号棟)、価格2880万円、4LDK、土地面積101.14m2、建物面積111.79m2
Local appearance photo現地外観写真 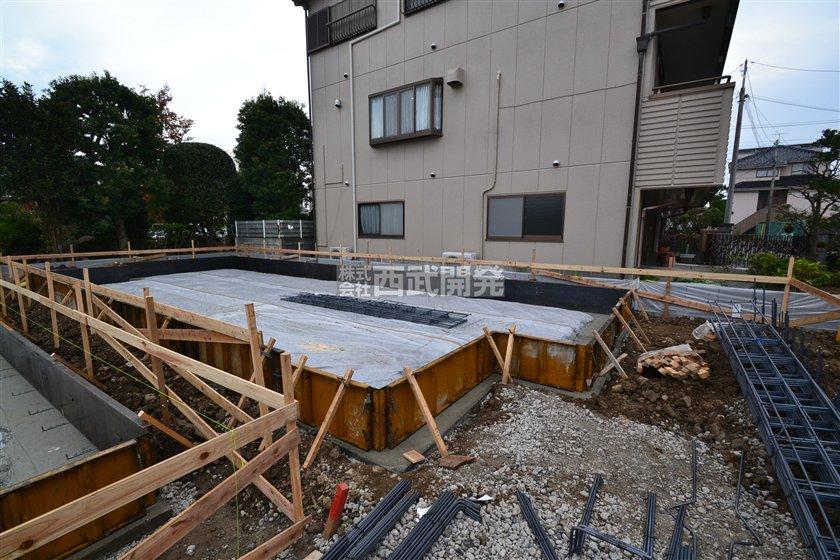 6 Building site (November 2013) Shooting
6号棟現地(2013年11月)撮影
Local photos, including front road前面道路含む現地写真 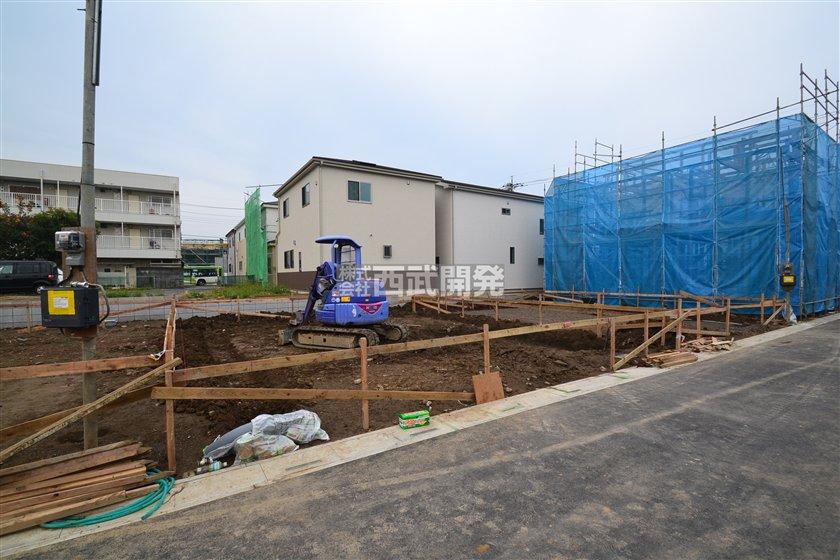 10 Building site (November 2013) Shooting
10号棟現地(2013年11月)撮影
Junior high school中学校 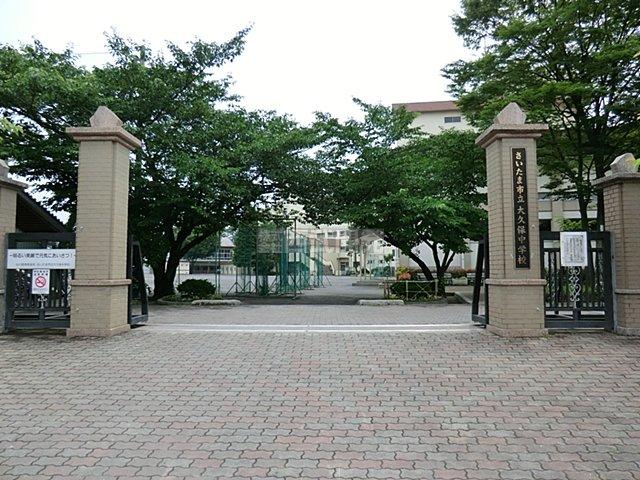 1440m to Okubo junior high school
大久保中学校まで1440m
Floor plan間取り図 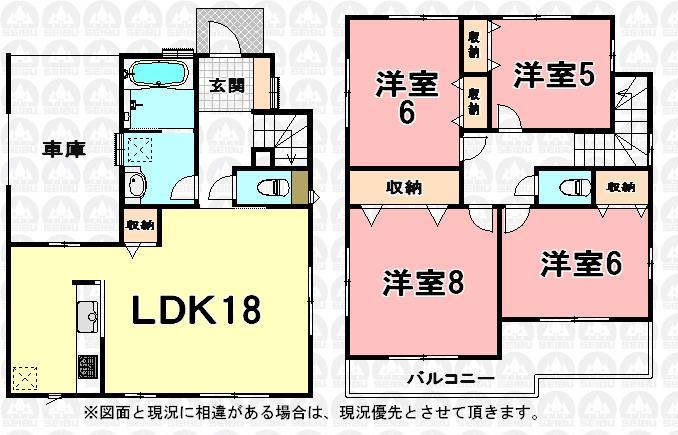 (9 Building), Price 28.8 million yen, 4LDK, Land area 101.15 sq m , Building area 113.44 sq m
(9号棟)、価格2880万円、4LDK、土地面積101.15m2、建物面積113.44m2
Supermarketスーパー 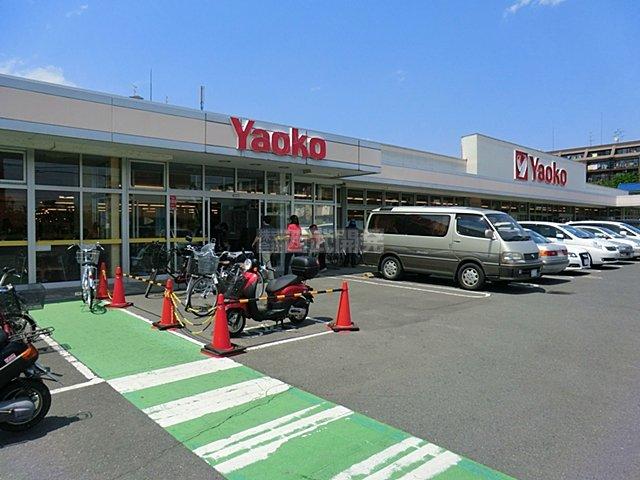 Until Yaoko Co., Ltd. 770m
ヤオコーまで770m
Floor plan間取り図 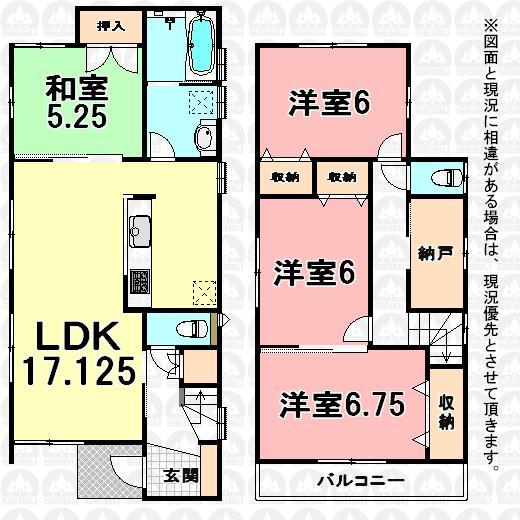 (6 Building), Price 27,800,000 yen, 4LDK+S, Land area 106.12 sq m , Building area 99.57 sq m
(6号棟)、価格2780万円、4LDK+S、土地面積106.12m2、建物面積99.57m2
Supermarketスーパー 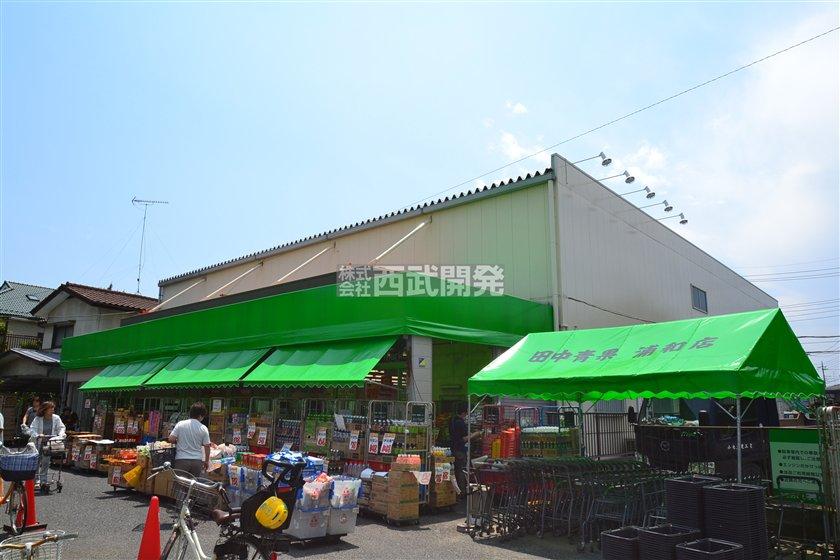 760m until Seika Tanaka
田中青果まで760m
Floor plan間取り図 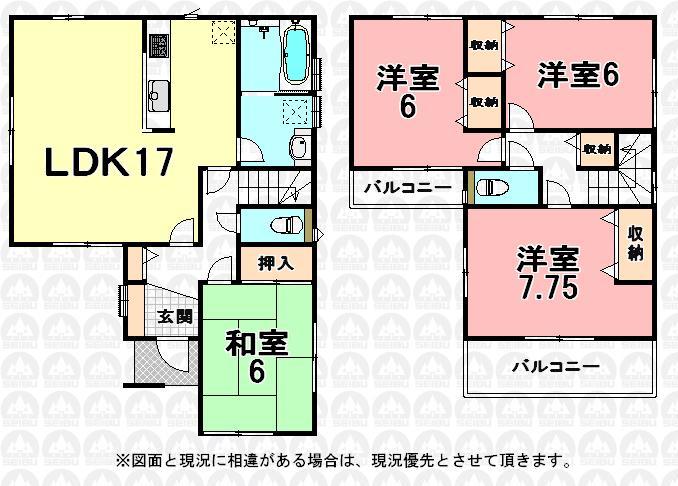 (5 Building), Price 29,800,000 yen, 4LDK, Land area 102.79 sq m , Building area 101.44 sq m
(5号棟)、価格2980万円、4LDK、土地面積102.79m2、建物面積101.44m2
Supermarketスーパー 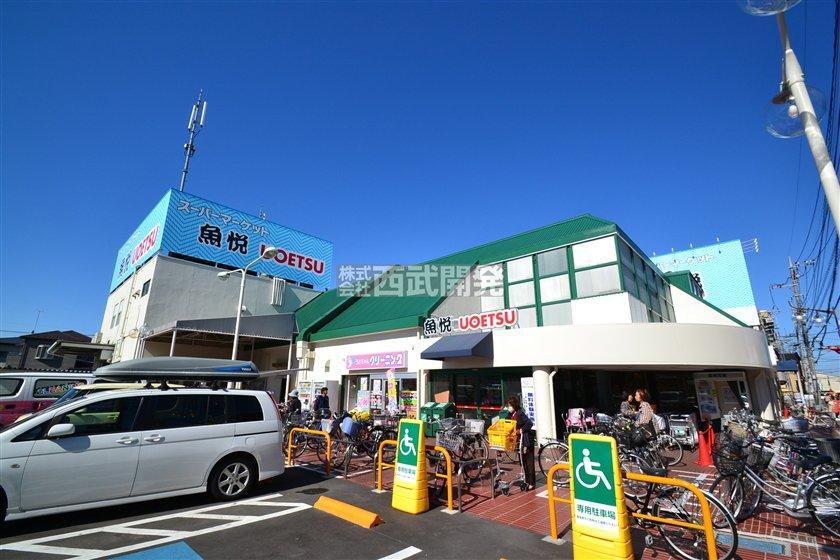 1060m to fish Yue
魚悦まで1060m
Floor plan間取り図 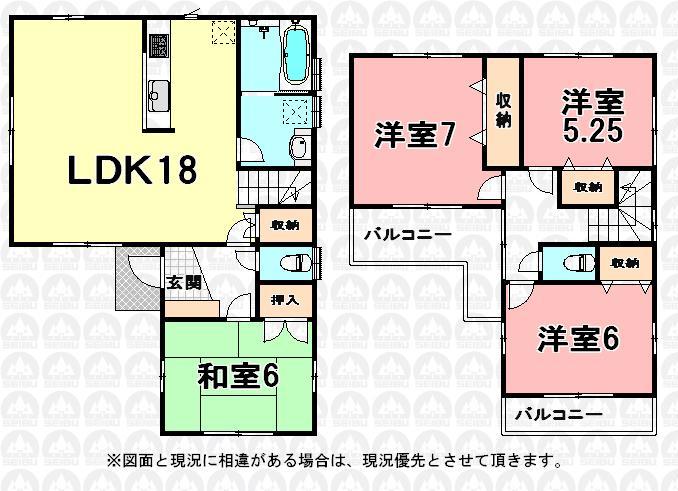 (4 Building), Price 31,800,000 yen, 4LDK, Land area 102.85 sq m , Building area 99.37 sq m
(4号棟)、価格3180万円、4LDK、土地面積102.85m2、建物面積99.37m2
Supermarketスーパー 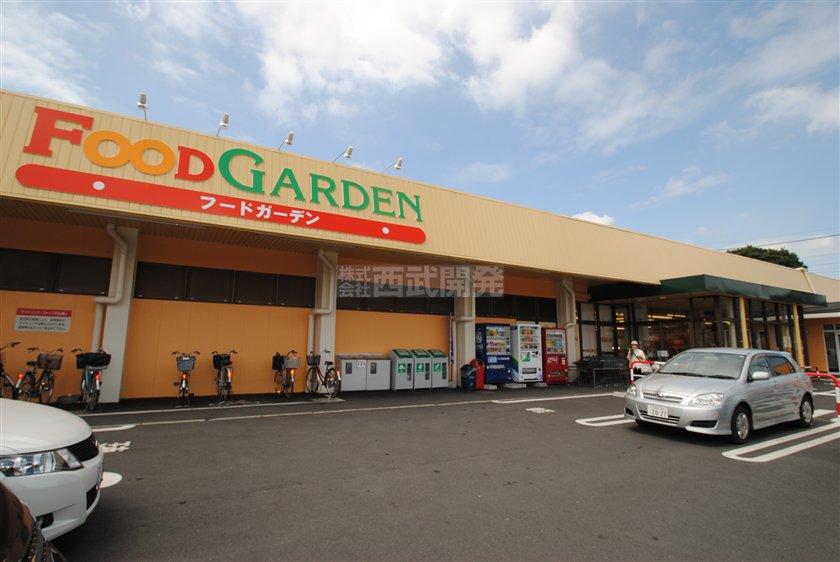 700m until the Food Garden
フードガーデンまで700m
Park公園 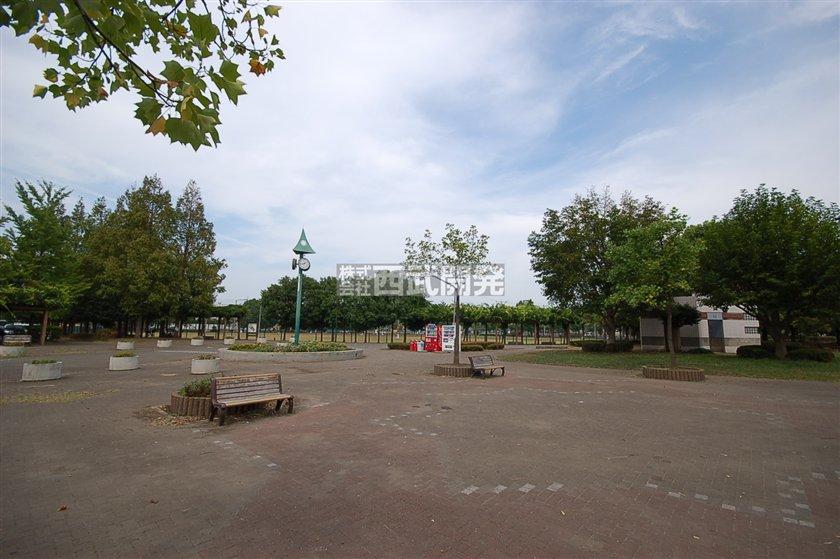 790m to Hachioji park
八王子公園まで790m
Location
|





















