New Homes » Kanto » Saitama » Sakura-ku
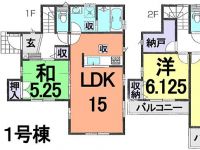 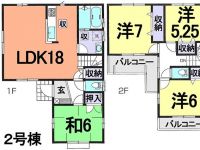
| | Saitama prefecture Saitama city Sakura district 埼玉県さいたま市桜区 |
| JR Saikyo Line "Yonohonmachi" bus 14 minutes Ayumi Nishinaka 14 minutes JR埼京線「与野本町」バス14分西中歩14分 |
| Get the Kuokado! ! "Get the Kuokado of 10,000 yen for those 20 pairs each month by telephone or materials lottery than customers who claim" クオカードをプレゼント!!「お電話または資料請求頂いたお客様より抽選で毎月20組の方に10,000円のクオカードをプレゼント」 |
| Because the city gas = natural gas is safe. This view good south road. Spacious space the bet is put two! ! ・ Poor women worry of garage, Easy and out of the car. ・ 30 square meters or more of the grounds of the leeway! ・ Kitchen cuisine can be while in the care of children! ! ・ Living environment is good for each low-rise district! Customers to be able to recommend with confidence, We have to check the property from vacant lot. Because there are other photos that are not me, Please feel free to contact us. Contact us, please call toll-free "0800-603-3267". 都市ガス=天然ガスなので安心です。眺望良好な南道路です。ベットが2つ置ける広々空間!! ・車庫入れの苦手な女性も安心、車の出し入れが簡単。 ・30坪以上のゆとりの敷地! ・子供を気にしながら料理が出来るキッチン!! ・低層地区につき住環境良好です! お客様に自信を持ってお勧めできるように、私達は更地から物件のチェックしております。掲載していないその他の写真もございますので、お気軽にお問い合わせ下さい。お問い合わせはフリーダイヤル「0800-603-3267」までお電話ください。 |
Features pickup 特徴ピックアップ | | Construction housing performance with evaluation / Design house performance with evaluation / Measures to conserve energy / Long-term high-quality housing / Pre-ground survey / Parking two Allowed / LDK18 tatami mats or more / Energy-saving water heaters / System kitchen / Bathroom Dryer / Yang per good / All room storage / LDK15 tatami mats or more / Japanese-style room / Washbasin with shower / Face-to-face kitchen / Toilet 2 places / Bathroom 1 tsubo or more / 2-story / 2 or more sides balcony / South balcony / Double-glazing / Warm water washing toilet seat / Underfloor Storage / The window in the bathroom / TV monitor interphone / Ventilation good / Dish washing dryer / All room 6 tatami mats or more / Living stairs / City gas / All rooms are two-sided lighting 建設住宅性能評価付 /設計住宅性能評価付 /省エネルギー対策 /長期優良住宅 /地盤調査済 /駐車2台可 /LDK18畳以上 /省エネ給湯器 /システムキッチン /浴室乾燥機 /陽当り良好 /全居室収納 /LDK15畳以上 /和室 /シャワー付洗面台 /対面式キッチン /トイレ2ヶ所 /浴室1坪以上 /2階建 /2面以上バルコニー /南面バルコニー /複層ガラス /温水洗浄便座 /床下収納 /浴室に窓 /TVモニタ付インターホン /通風良好 /食器洗乾燥機 /全居室6畳以上 /リビング階段 /都市ガス /全室2面採光 | Price 価格 | | 25,900,000 yen ~ 31,900,000 yen 2590万円 ~ 3190万円 | Floor plan 間取り | | 4LDK 4LDK | Units sold 販売戸数 | | 11 units 11戸 | Total units 総戸数 | | 12 units 12戸 | Land area 土地面積 | | 101.14 sq m ~ 106.12 sq m (30.59 tsubo ~ 32.10 tsubo) (Registration) 101.14m2 ~ 106.12m2(30.59坪 ~ 32.10坪)(登記) | Building area 建物面積 | | 94.39 sq m ~ 113.44 sq m (28.55 tsubo ~ 34.31 tsubo) (Registration) 94.39m2 ~ 113.44m2(28.55坪 ~ 34.31坪)(登記) | Driveway burden-road 私道負担・道路 | | Road width: 6m ~ 7.8m, Driveway equity: 239.50 sq m × each 1 / 12 Yes 道路幅:6m ~ 7.8m、私道持分:239.50m2×各1/12あり | Completion date 完成時期(築年月) | | January 2014 will 2014年1月予定 | Address 住所 | | Saitama prefecture Saitama city Sakura district Oaza Kanda 埼玉県さいたま市桜区大字神田 | Traffic 交通 | | JR Saikyo Line "Yonohonmachi" bus 14 minutes Ayumi Nishinaka 14 minutes
JR Keihin Tohoku Line "Kitaurawa" 20 minutes Ayumi Nishinaka 2 minutes by bus
JR Saikyo Line "Minamiyono" walk 39 minutes JR埼京線「与野本町」バス14分西中歩14分
JR京浜東北線「北浦和」バス20分西中歩2分
JR埼京線「南与野」歩39分
| Related links 関連リンク | | [Related Sites of this company] 【この会社の関連サイト】 | Person in charge 担当者より | | Before and after the person in charge Shoichi Age: 40's consultation of important you live, We will also meet cordial with any thing. Please I also to participate in looking for you you live. We look forward to. 担当者前後 正一年齢:40代大切なお住まいのご相談、どんなことでも誠心誠意お応えいたします。あなたのお住まい探しに私も参加させて下さい。お待ちしております。 | Contact お問い合せ先 | | TEL: 0800-603-3267 [Toll free] mobile phone ・ Also available from PHS
Caller ID is not notified
Please contact the "saw SUUMO (Sumo)"
If it does not lead, If the real estate company TEL:0800-603-3267【通話料無料】携帯電話・PHSからもご利用いただけます
発信者番号は通知されません
「SUUMO(スーモ)を見た」と問い合わせください
つながらない方、不動産会社の方は
| Most price range 最多価格帯 | | 28 million yen ・ 31 million yen (each 3 units) 2800万円台・3100万円台(各3戸) | Building coverage, floor area ratio 建ぺい率・容積率 | | Kenpei rate: 60%, Volume ratio: 200% 建ペい率:60%、容積率:200% | Time residents 入居時期 | | Consultation 相談 | Land of the right form 土地の権利形態 | | Ownership 所有権 | Structure and method of construction 構造・工法 | | Wooden 2-story 木造2階建 | Use district 用途地域 | | Two mid-high 2種中高 | Overview and notices その他概要・特記事項 | | Contact: before and after Shoichi, Building confirmation number: H25SHC115212 ~ 担当者:前後 正一、建築確認番号:H25SHC115212 ~ | Company profile 会社概要 | | <Mediation> Saitama Governor (3) No. 019932 (Corporation) Prefecture Building Lots and Buildings Transaction Business Association (Corporation) metropolitan area real estate Fair Trade Council member Century 21 (Ltd.) medianet Yubinbango336-0015 Saitama Minami-ku Oaza Daitakubo 1957 <仲介>埼玉県知事(3)第019932号(公社)埼玉県宅地建物取引業協会会員 (公社)首都圏不動産公正取引協議会加盟センチュリー21(株)メディアネット〒336-0015 埼玉県さいたま市南区大字太田窪1957 |
Otherその他 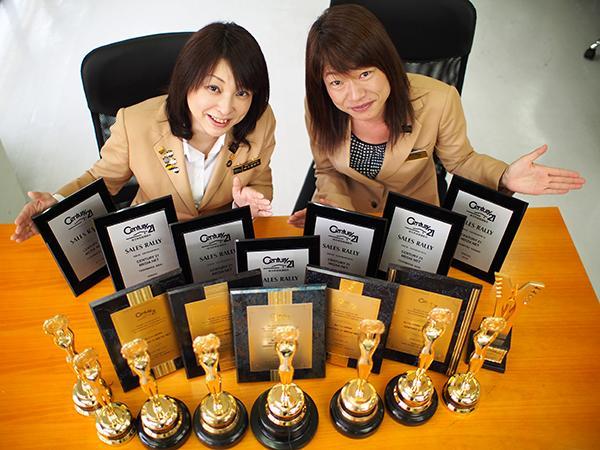 Because the city gas = natural gas is safe. This view good south road. Spacious space the bet is put two! ! On the day of the tour is also available. Contact us, please call toll-free "0800-603-3267".
都市ガス=天然ガスなので安心です。眺望良好な南道路です。ベットが2つ置ける広々空間!! 当日の見学も可能です。お問い合わせはフリーダイヤル「0800-603-3267」までお電話ください。
Floor plan間取り図 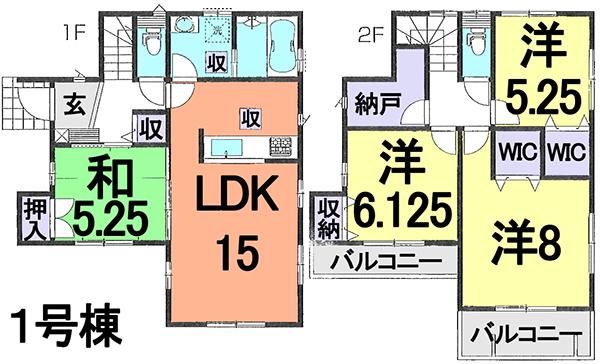 (1 Building), Price 31,900,000 yen, 4LDK, Land area 102.77 sq m , Building area 99.36 sq m
(1号棟)、価格3190万円、4LDK、土地面積102.77m2、建物面積99.36m2
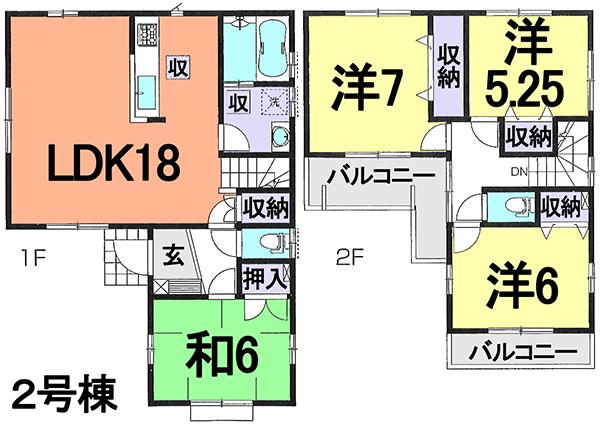 (Building 2), Price 31,800,000 yen, 4LDK, Land area 102.83 sq m , Building area 99.37 sq m
(2号棟)、価格3180万円、4LDK、土地面積102.83m2、建物面積99.37m2
Otherその他 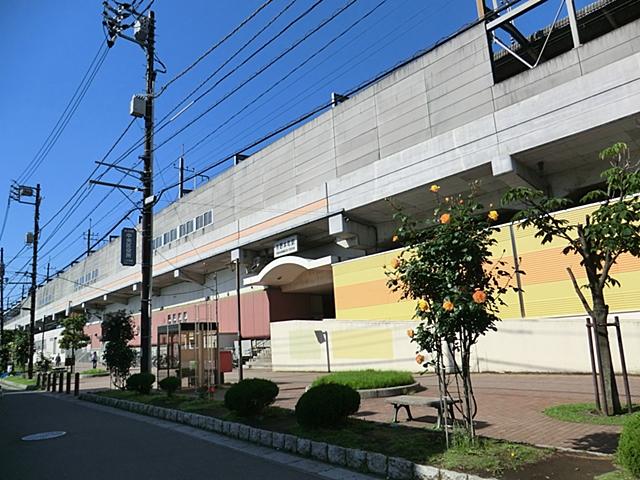 JR Saikyo Line Yonohonmachi
JR埼京線 与野本町駅
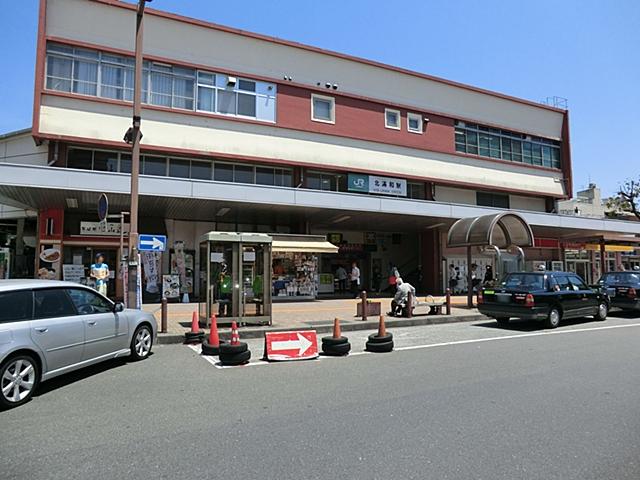 JR Keihin Tohoku Line Kita-Urawa Station
JR京浜東北線 北浦和駅
Primary school小学校 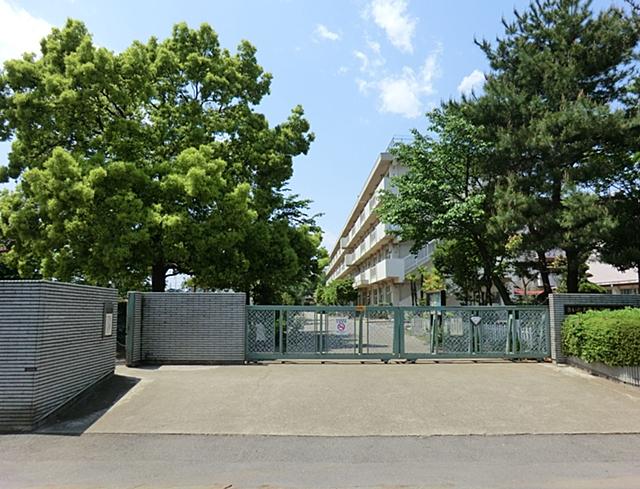 300m until the Saitama Municipal Kanda Elementary School
さいたま市立神田小学校まで300m
Floor plan間取り図 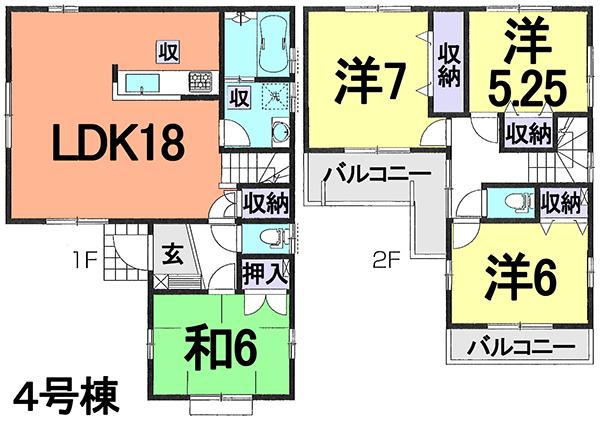 (4 Building), Price 31,800,000 yen, 4LDK, Land area 102.85 sq m , Building area 99.37 sq m
(4号棟)、価格3180万円、4LDK、土地面積102.85m2、建物面積99.37m2
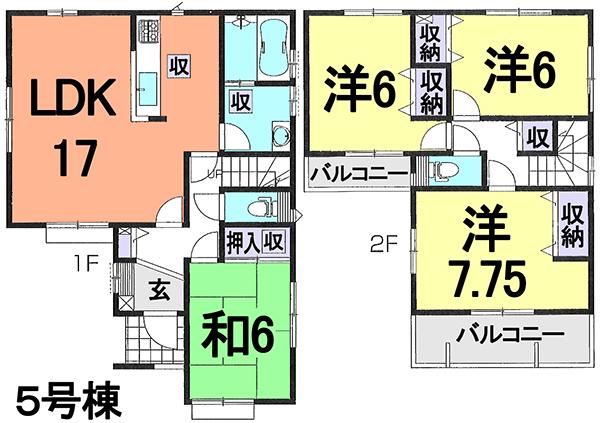 (5 Building), Price 29,800,000 yen, 4LDK, Land area 102.79 sq m , Building area 101.44 sq m
(5号棟)、価格2980万円、4LDK、土地面積102.79m2、建物面積101.44m2
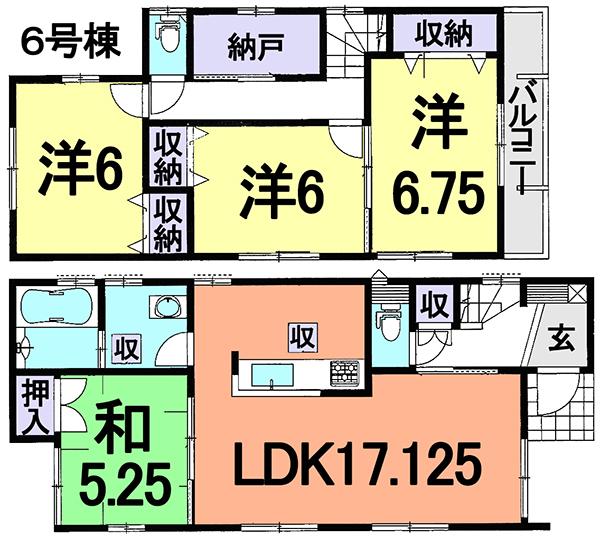 (6 Building), Price 27,800,000 yen, 4LDK, Land area 106.12 sq m , Building area 99.57 sq m
(6号棟)、価格2780万円、4LDK、土地面積106.12m2、建物面積99.57m2
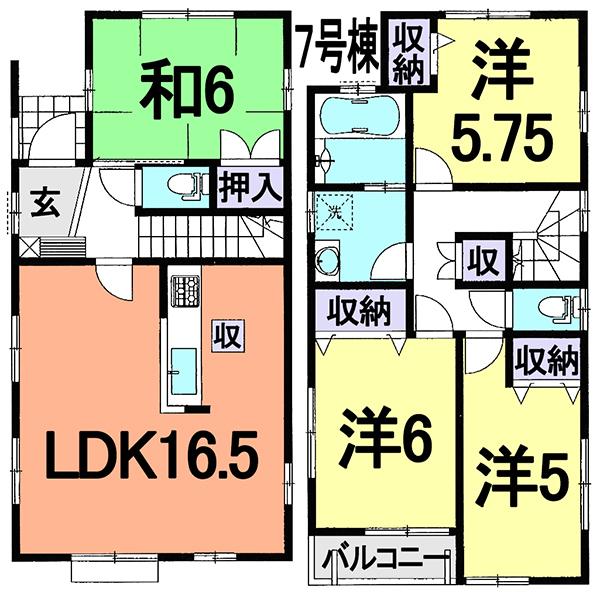 (7 Building), Price 25,900,000 yen, 4LDK, Land area 101.84 sq m , Building area 94.39 sq m
(7号棟)、価格2590万円、4LDK、土地面積101.84m2、建物面積94.39m2
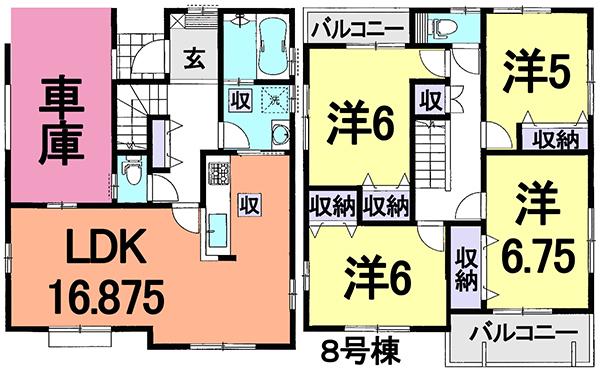 (8 Building), Price 26,900,000 yen, 4LDK, Land area 101.23 sq m , Building area 111.79 sq m
(8号棟)、価格2690万円、4LDK、土地面積101.23m2、建物面積111.79m2
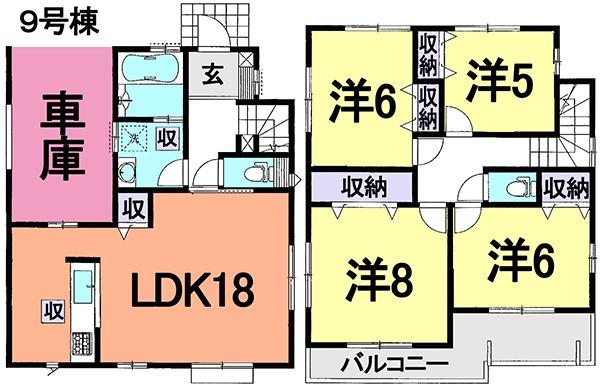 (9 Building), Price 28.8 million yen, 4LDK, Land area 101.15 sq m , Building area 113.44 sq m
(9号棟)、価格2880万円、4LDK、土地面積101.15m2、建物面積113.44m2
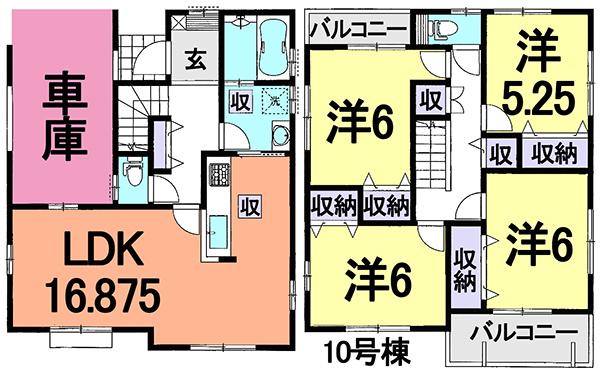 (10 Building), Price 28.8 million yen, 4LDK, Land area 101.44 sq m , Building area 111.79 sq m
(10号棟)、価格2880万円、4LDK、土地面積101.44m2、建物面積111.79m2
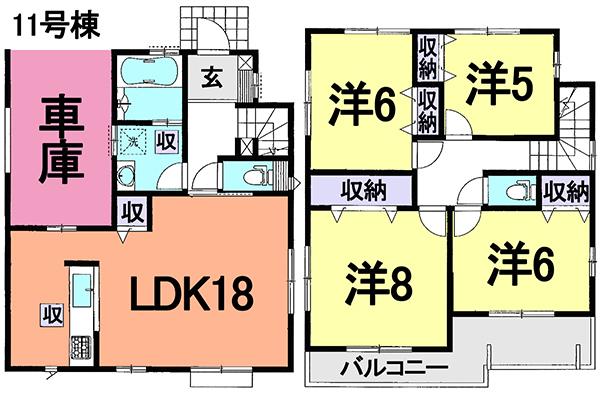 (11 Building), Price 28,300,000 yen, 4LDK, Land area 101.16 sq m , Building area 113.44 sq m
(11号棟)、価格2830万円、4LDK、土地面積101.16m2、建物面積113.44m2
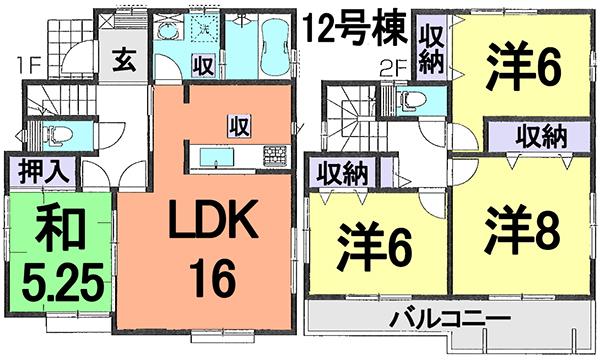 (12 Building), Price 29,900,000 yen, 4LDK, Land area 101.14 sq m , Building area 100.61 sq m
(12号棟)、価格2990万円、4LDK、土地面積101.14m2、建物面積100.61m2
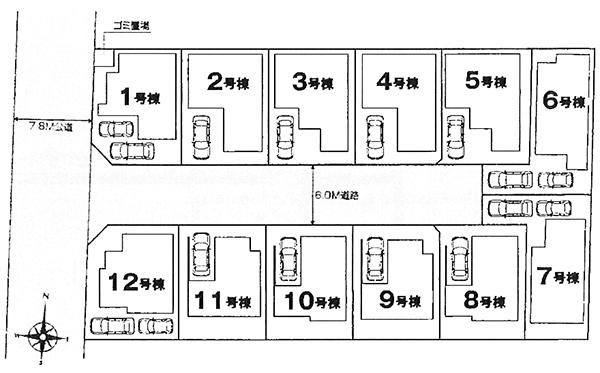 The entire compartment Figure
全体区画図
Otherその他 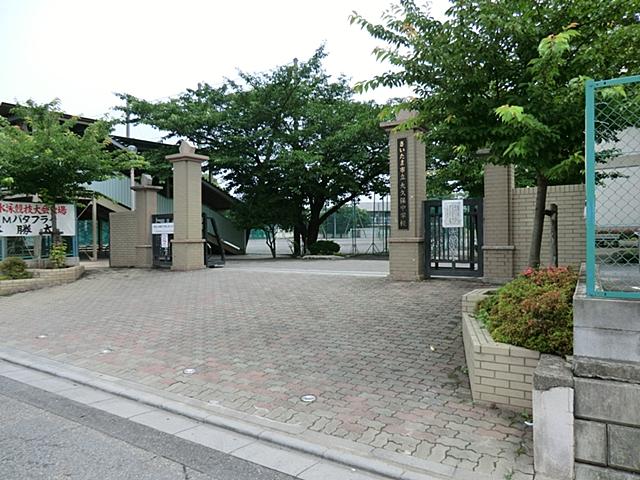 Okubo Junior High School
大久保中学校
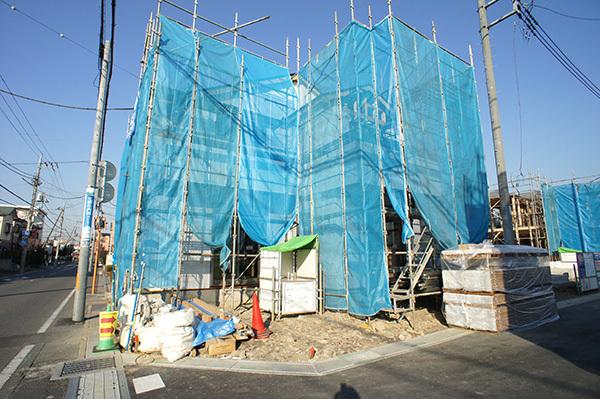 Local appearance photo
現地外観写真
Local photos, including front road前面道路含む現地写真 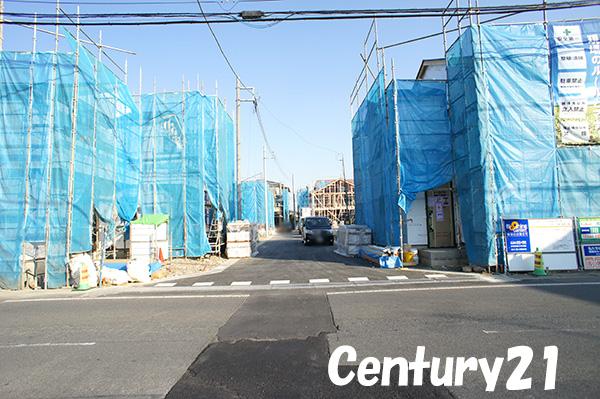 12 / 2 shooting Completion of framework
12/2撮影 上棟
Presentプレゼント  "Call us or gift Kuokado of 10,000 yen for those 20 pairs each month in the documentation lottery than customers who claim" double chance! "I will present the Kuokado of 2,000 yen to all customers who fill out to visit us We questionnaire" (I will consider it as a one-time set-like)
「お電話または資料請求頂いたお客様より抽選で毎月20組の方に10,000円のクオカードをプレゼント」ダブルチャンス!「ご来店頂きアンケートにご記入頂いたお客様全員に2,000円のクオカードをプレゼント致します」(1組様1回限りとさせて頂きます)
Location
|





















