New Homes » Kanto » Saitama » Sakura-ku
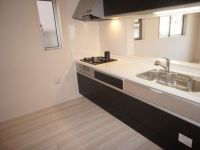 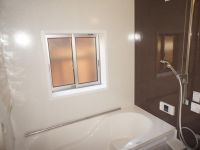
| | Saitama prefecture Saitama city Sakura district 埼玉県さいたま市桜区 |
| JR Musashino Line "Kazu Nishiura" walk 6 minutes JR武蔵野線「西浦和」歩6分 |
| 6 minutes to the station! 3 Station available prime location is attractive. ◆ Flat 35S corresponding housing ◆ South road, Good per yang 駅まで6分!3駅利用可能な好立地が魅力です。◆フラット35S対応住宅◆南道路、陽当たり良好です |
| Corresponding to the flat-35S, Pre-ground survey, 2 along the line more accessible, LDK18 tatami mats or more, Super close, Facing south, System kitchen, Bathroom Dryer, Yang per good, All room storage, Siemens south road, A quiet residential area, Around traffic fewerese-style room, Shaping land, Washbasin with shower, Face-to-face kitchen, Wide balcony, Toilet 2 places, Bathroom 1 tsubo or more, 2-story, 2 or more sides balcony, South balcony, Zenshitsuminami direction, Nantei, Underfloor Storage, The window in the bathroom, Ventilation good, Walk-in closet, Three-story or more, City gas, All rooms are two-sided lighting フラット35Sに対応、地盤調査済、2沿線以上利用可、LDK18畳以上、スーパーが近い、南向き、システムキッチン、浴室乾燥機、陽当り良好、全居室収納、南側道路面す、閑静な住宅地、周辺交通量少なめ、和室、整形地、シャワー付洗面台、対面式キッチン、ワイドバルコニー、トイレ2ヶ所、浴室1坪以上、2階建、2面以上バルコニー、南面バルコニー、全室南向き、南庭、床下収納、浴室に窓、通風良好、ウォークインクロゼット、3階建以上、都市ガス、全室2面採光 |
Features pickup 特徴ピックアップ | | Corresponding to the flat-35S / Pre-ground survey / 2 along the line more accessible / LDK18 tatami mats or more / Super close / Facing south / System kitchen / Bathroom Dryer / Yang per good / All room storage / Siemens south road / A quiet residential area / Around traffic fewer / Japanese-style room / Shaping land / Washbasin with shower / Face-to-face kitchen / Wide balcony / Toilet 2 places / Bathroom 1 tsubo or more / 2-story / 2 or more sides balcony / South balcony / Zenshitsuminami direction / Nantei / Underfloor Storage / The window in the bathroom / Ventilation good / Walk-in closet / Three-story or more / City gas / All rooms are two-sided lighting フラット35Sに対応 /地盤調査済 /2沿線以上利用可 /LDK18畳以上 /スーパーが近い /南向き /システムキッチン /浴室乾燥機 /陽当り良好 /全居室収納 /南側道路面す /閑静な住宅地 /周辺交通量少なめ /和室 /整形地 /シャワー付洗面台 /対面式キッチン /ワイドバルコニー /トイレ2ヶ所 /浴室1坪以上 /2階建 /2面以上バルコニー /南面バルコニー /全室南向き /南庭 /床下収納 /浴室に窓 /通風良好 /ウォークインクロゼット /3階建以上 /都市ガス /全室2面採光 | Price 価格 | | 34,800,000 yen ~ 38,800,000 yen 3480万円 ~ 3880万円 | Floor plan 間取り | | 4LDK 4LDK | Units sold 販売戸数 | | 4 units 4戸 | Land area 土地面積 | | 95.56 sq m ~ 101.62 sq m (28.90 tsubo ~ 30.73 square meters) 95.56m2 ~ 101.62m2(28.90坪 ~ 30.73坪) | Building area 建物面積 | | 92.74 sq m ~ 98.53 sq m (28.05 tsubo ~ 29.80 square meters) 92.74m2 ~ 98.53m2(28.05坪 ~ 29.80坪) | Driveway burden-road 私道負担・道路 | | Road width: 4.0m, Asphaltic pavement 道路幅:4.0m、アスファルト舗装 | Completion date 完成時期(築年月) | | February 2014 late schedule 2014年2月下旬予定 | Address 住所 | | Tajima Saitama Sakura-ku, 3-15 埼玉県さいたま市桜区田島3-15 | Traffic 交通 | | JR Musashino Line "Kazu Nishiura" 6 minutes JR Saikyo Line "Urawa medium" walk walk 17 minutes
JR Saikyo Line "Musashi Urawa" walk 22 minutes JR武蔵野線「西浦和」歩6分JR埼京線「中浦和」歩17分
JR埼京線「武蔵浦和」歩22分
| Related links 関連リンク | | [Related Sites of this company] 【この会社の関連サイト】 | Person in charge 担当者より | | Rep Igari Tomokazu Age: 30 Daigyokai experience: confidence Ali to 10 years in Saitama Prefecture, south property knowledge of the area. Please visit us in the carefree feeling. 担当者猪狩 智一年齢:30代業界経験:10年埼玉県南エリアの物件知識には自信アリ。気楽な気持ちでご来店下さい。 | Contact お問い合せ先 | | TEL: 0800-603-1338 [Toll free] mobile phone ・ Also available from PHS
Caller ID is not notified
Please contact the "saw SUUMO (Sumo)"
If it does not lead, If the real estate company TEL:0800-603-1338【通話料無料】携帯電話・PHSからもご利用いただけます
発信者番号は通知されません
「SUUMO(スーモ)を見た」と問い合わせください
つながらない方、不動産会社の方は
| Building coverage, floor area ratio 建ぺい率・容積率 | | Kenpei rate: 60%, Volume ratio: 200% 建ペい率:60%、容積率:200% | Land of the right form 土地の権利形態 | | Ownership 所有権 | Structure and method of construction 構造・工法 | | Wooden 2-story (framing method), Wooden three-story (framing method) 木造2階建(軸組工法)、木造3階建(軸組工法) | Use district 用途地域 | | One dwelling 1種住居 | Land category 地目 | | Residential land 宅地 | Overview and notices その他概要・特記事項 | | Contact: Igari Tomokazu, Building confirmation number: TKK 確済 No. 13-989 担当者:猪狩 智一、建築確認番号:TKK確済13-989号 | Company profile 会社概要 | | <Mediation> Saitama Governor (10) Article 008812 No. Century 21 Ltd. Nikken Ju販 Yubinbango335-0034 Toda City Prefecture Sasame 1-15-10 <仲介>埼玉県知事(10)第008812号センチュリー21(株)ニッケン住販〒335-0034 埼玉県戸田市笹目1-15-10 |
Same specifications photo (kitchen)同仕様写真(キッチン) 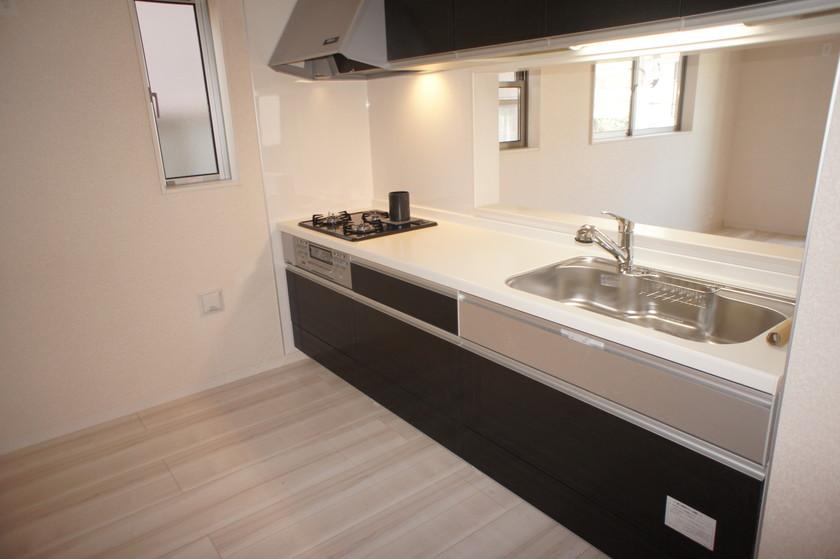 All building popular counter kitchen. Family of communication is also taking ease likely.
全棟人気のカウンターキッチンです。家族のコミュニケーションもとりやすそうです。
Same specifications photo (bathroom)同仕様写真(浴室) 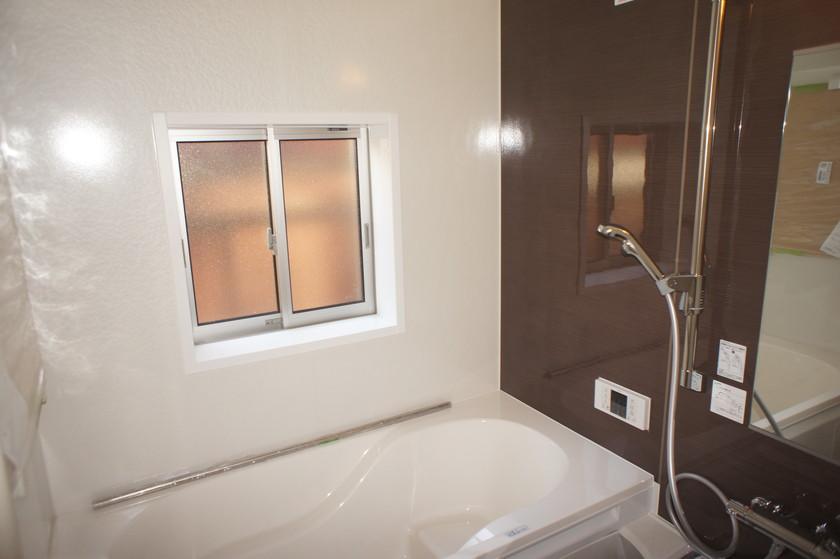 Bathroom dryer is standard specification. It was to cherish the cleanliness.
浴室乾燥機が標準仕様。清潔感を大切にしました。
Local appearance photo現地外観写真 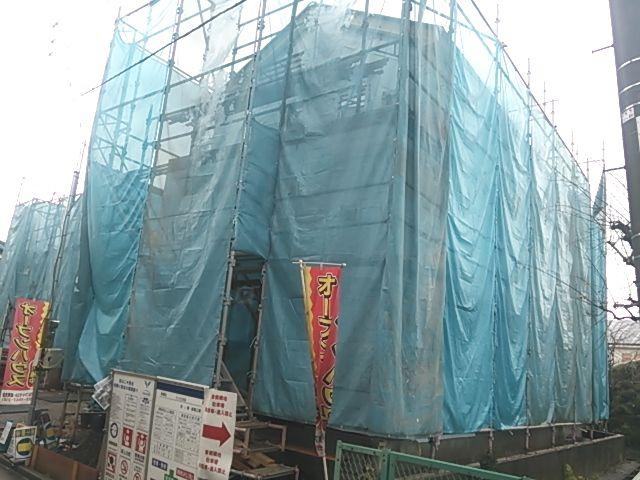 It was building completion of framework. You can structure tour.
建物上棟しました。構造見学できます。
Floor plan間取り図 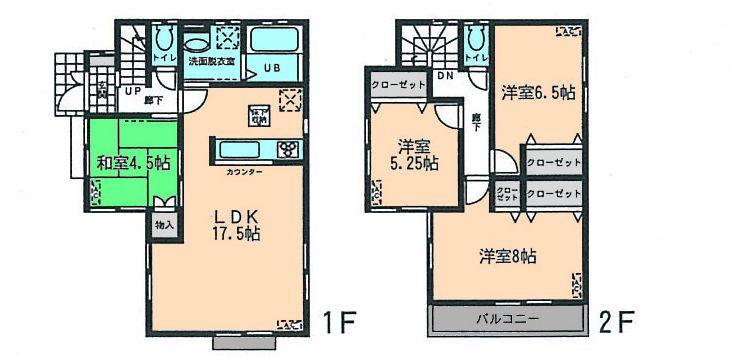 (1 Building), Price 38,800,000 yen, 4LDK, Land area 100.05 sq m , Building area 96.46 sq m
(1号棟)、価格3880万円、4LDK、土地面積100.05m2、建物面積96.46m2
Local photos, including front road前面道路含む現地写真 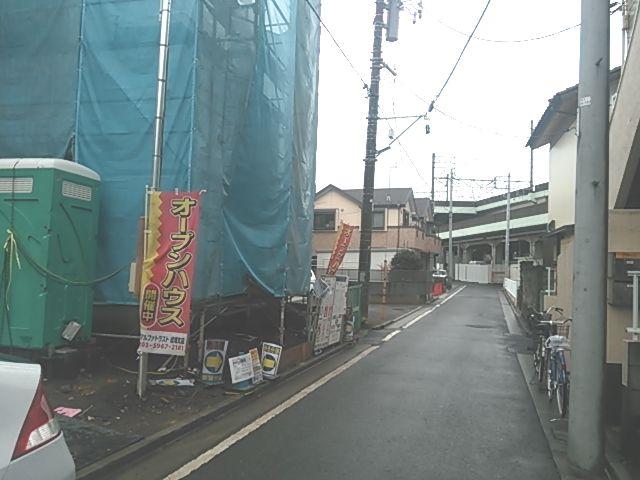 It is less the front road of traffic.
交通量の少ない前面道路です。
Primary school小学校 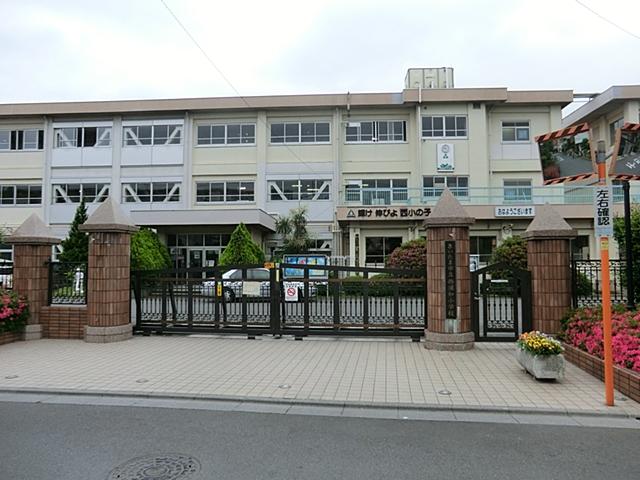 800m to the west Urawa elementary school
西浦和小学校まで800m
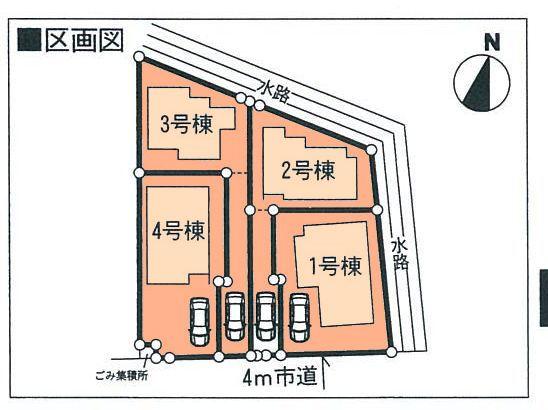 The entire compartment Figure
全体区画図
Floor plan間取り図 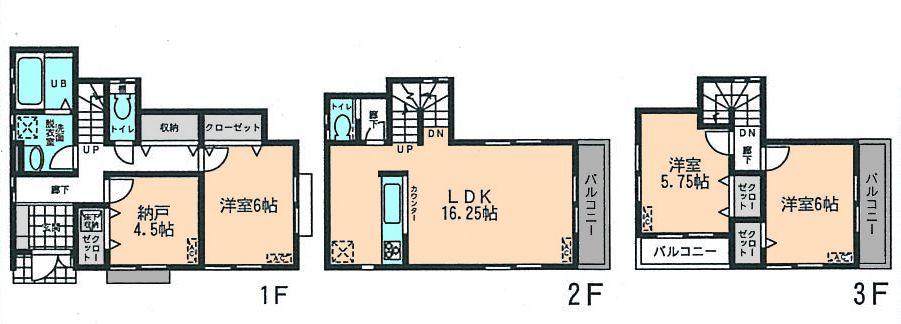 (Building 2), Price 34,800,000 yen, 4LDK, Land area 95.56 sq m , Building area 98.53 sq m
(2号棟)、価格3480万円、4LDK、土地面積95.56m2、建物面積98.53m2
Station駅 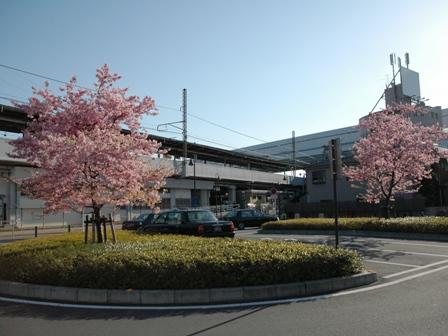 JR Musashino Line ・ 450m to the west Urawa Station
JR武蔵野線・西浦和駅まで450m
Floor plan間取り図 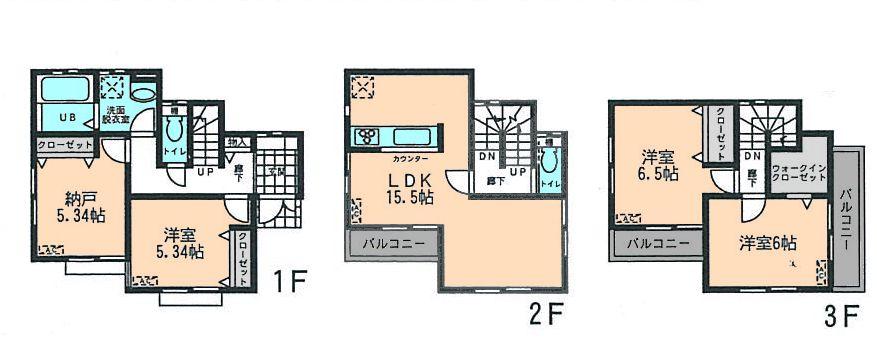 (3 Building), Price 35,800,000 yen, 4LDK, Land area 101.62 sq m , Building area 98.53 sq m
(3号棟)、価格3580万円、4LDK、土地面積101.62m2、建物面積98.53m2
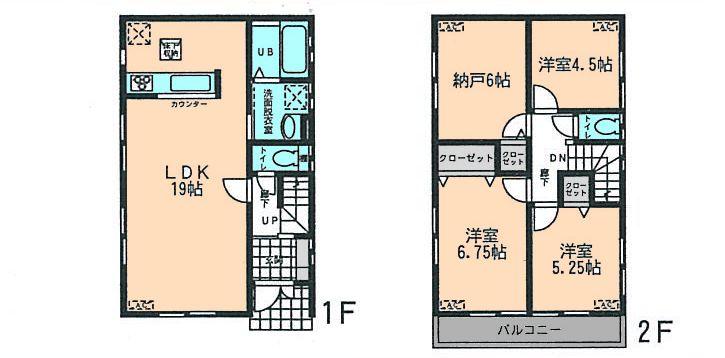 (4 Building), Price 37,800,000 yen, 4LDK, Land area 100.05 sq m , Building area 92.74 sq m
(4号棟)、価格3780万円、4LDK、土地面積100.05m2、建物面積92.74m2
Location
|












