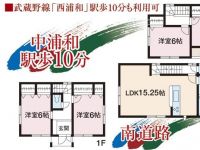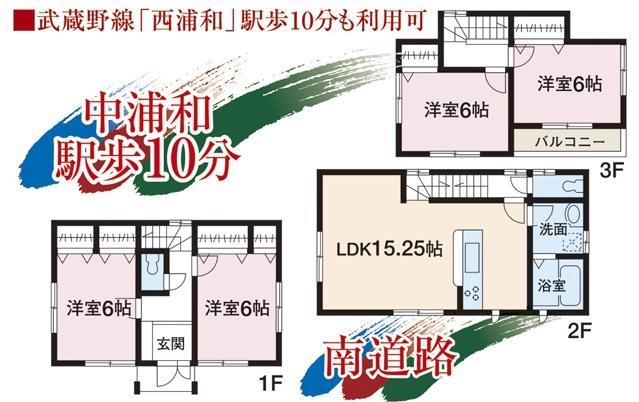New Homes » Kanto » Saitama » Sakura-ku

| | Saitama prefecture Saitama city Sakura district 埼玉県さいたま市桜区 |
| JR Saikyo Line "Urawa medium" walk 10 minutes JR埼京線「中浦和」歩10分 |
| Siemens south road, 2 along the line more accessible, All rooms are two-sided lighting, Yang per good, Shaping land, LDK15 tatami mats or more, Super close, System kitchen, All room storage, A quiet residential area, Face-to-face kitchen, 2 toilets 南側道路面す、2沿線以上利用可、全室2面採光、陽当り良好、整形地、LDK15畳以上、スーパーが近い、システムキッチン、全居室収納、閑静な住宅地、対面式キッチン、トイレ2 |
| Siemens south road, 2 along the line more accessible, All rooms are two-sided lighting, Yang per good, Shaping land, LDK15 tatami mats or more, Super close, System kitchen, All room storage, A quiet residential area, Face-to-face kitchen, Toilet 2 places, Bathroom 1 tsubo or more, South balcony, Underfloor Storage, The window in the bathroom, TV monitor interphone, Ventilation good, All living room flooring, Three-story or more, Living stairs, Flat terrain 南側道路面す、2沿線以上利用可、全室2面採光、陽当り良好、整形地、LDK15畳以上、スーパーが近い、システムキッチン、全居室収納、閑静な住宅地、対面式キッチン、トイレ2ヶ所、浴室1坪以上、南面バルコニー、床下収納、浴室に窓、TVモニタ付インターホン、通風良好、全居室フローリング、3階建以上、リビング階段、平坦地 |
Features pickup 特徴ピックアップ | | 2 along the line more accessible / Super close / System kitchen / Yang per good / All room storage / Siemens south road / A quiet residential area / LDK15 tatami mats or more / Shaping land / Face-to-face kitchen / Toilet 2 places / Bathroom 1 tsubo or more / South balcony / Underfloor Storage / The window in the bathroom / TV monitor interphone / Ventilation good / All living room flooring / Three-story or more / Living stairs / All rooms are two-sided lighting / Flat terrain 2沿線以上利用可 /スーパーが近い /システムキッチン /陽当り良好 /全居室収納 /南側道路面す /閑静な住宅地 /LDK15畳以上 /整形地 /対面式キッチン /トイレ2ヶ所 /浴室1坪以上 /南面バルコニー /床下収納 /浴室に窓 /TVモニタ付インターホン /通風良好 /全居室フローリング /3階建以上 /リビング階段 /全室2面採光 /平坦地 | Price 価格 | | 30,800,000 yen 3080万円 | Floor plan 間取り | | 4LDK 4LDK | Units sold 販売戸数 | | 1 units 1戸 | Land area 土地面積 | | 82.16 sq m (24.85 square meters) 82.16m2(24.85坪) | Building area 建物面積 | | 97.29 sq m (29.43 square meters) 97.29m2(29.43坪) | Driveway burden-road 私道負担・道路 | | Nothing, South 4m width 無、南4m幅 | Completion date 完成時期(築年月) | | March 2014 2014年3月 | Address 住所 | | Saitama prefecture Saitama city Sakura district Tajima 4 埼玉県さいたま市桜区田島4 | Traffic 交通 | | JR Saikyo Line "Urawa medium" walk 10 minutes
JR Musashino Line "Kazu Nishiura" walk 10 minutes JR Saikyo Line "Musashi Urawa" walk 23 minutes JR埼京線「中浦和」歩10分
JR武蔵野線「西浦和」歩10分JR埼京線「武蔵浦和」歩23分
| Related links 関連リンク | | [Related Sites of this company] 【この会社の関連サイト】 | Contact お問い合せ先 | | TEL: 0800-603-3853 [Toll free] mobile phone ・ Also available from PHS
Caller ID is not notified
Please contact the "saw SUUMO (Sumo)"
If it does not lead, If the real estate company TEL:0800-603-3853【通話料無料】携帯電話・PHSからもご利用いただけます
発信者番号は通知されません
「SUUMO(スーモ)を見た」と問い合わせください
つながらない方、不動産会社の方は
| Building coverage, floor area ratio 建ぺい率・容積率 | | 60% ・ 160% 60%・160% | Time residents 入居時期 | | March 2014 schedule 2014年3月予定 | Land of the right form 土地の権利形態 | | Ownership 所有権 | Structure and method of construction 構造・工法 | | Wooden three-story 木造3階建 | Use district 用途地域 | | Urbanization control area 市街化調整区域 | Overview and notices その他概要・特記事項 | | Facilities: Public Water Supply, This sewage, Building Permits reason: control area per building permit requirements, Building confirmation number: sjk-kx1311080788, Parking: car space 設備:公営水道、本下水、建築許可理由:調整区域につき建築許可要、建築確認番号:sjk-kx1311080788、駐車場:カースペース | Company profile 会社概要 | | <Marketing alliance (agency)> Saitama Governor (3) No. 018791 (Ltd.) CH Cosmo Home home sales Urawa office Yubinbango330-0063 Saitama Urawa-ku Takasago 1-7-8 <販売提携(代理)>埼玉県知事(3)第018791号(株)CHコスモホーム住宅販売浦和営業所〒330-0063 埼玉県さいたま市浦和区高砂1-7-8 |
Floor plan間取り図  30,800,000 yen, 4LDK, Land area 82.16 sq m , It is a building area of 97.29 sq m easy-to-use All rooms are south-facing floor plan.
3080万円、4LDK、土地面積82.16m2、建物面積97.29m2 使いやすい全室南向きの間取りです。
Location
|

