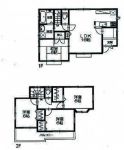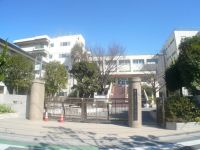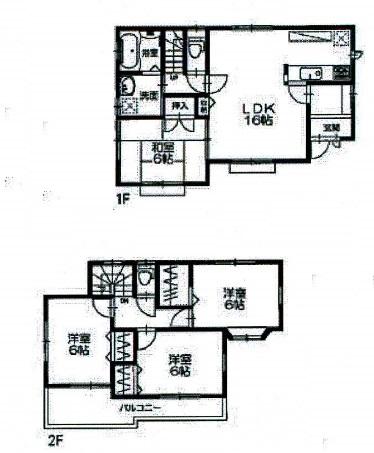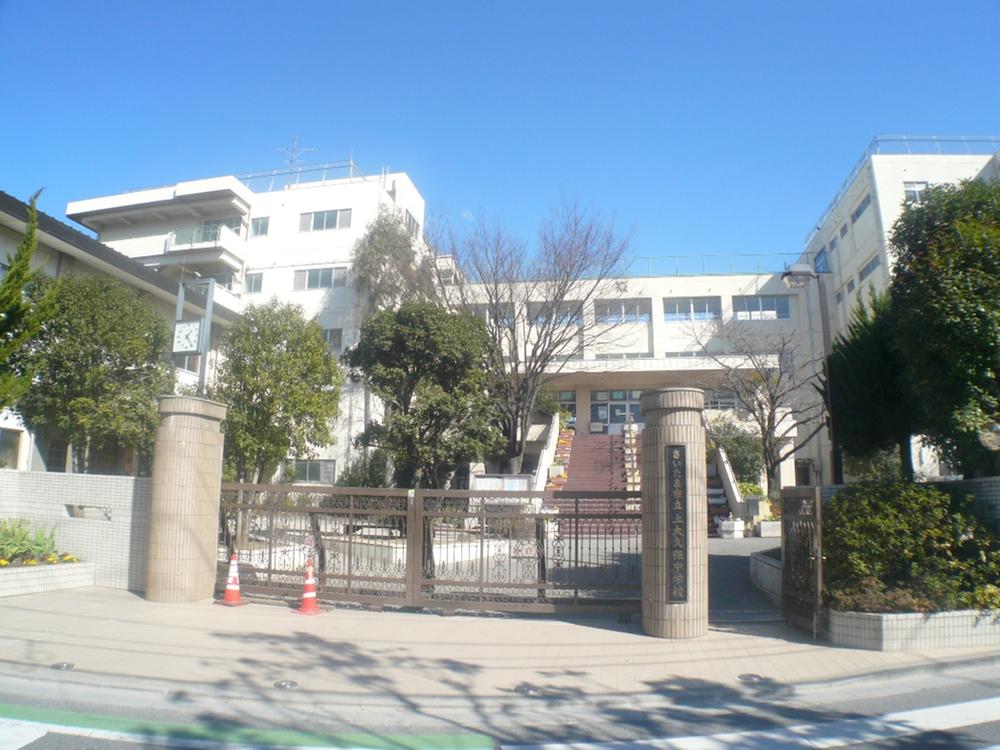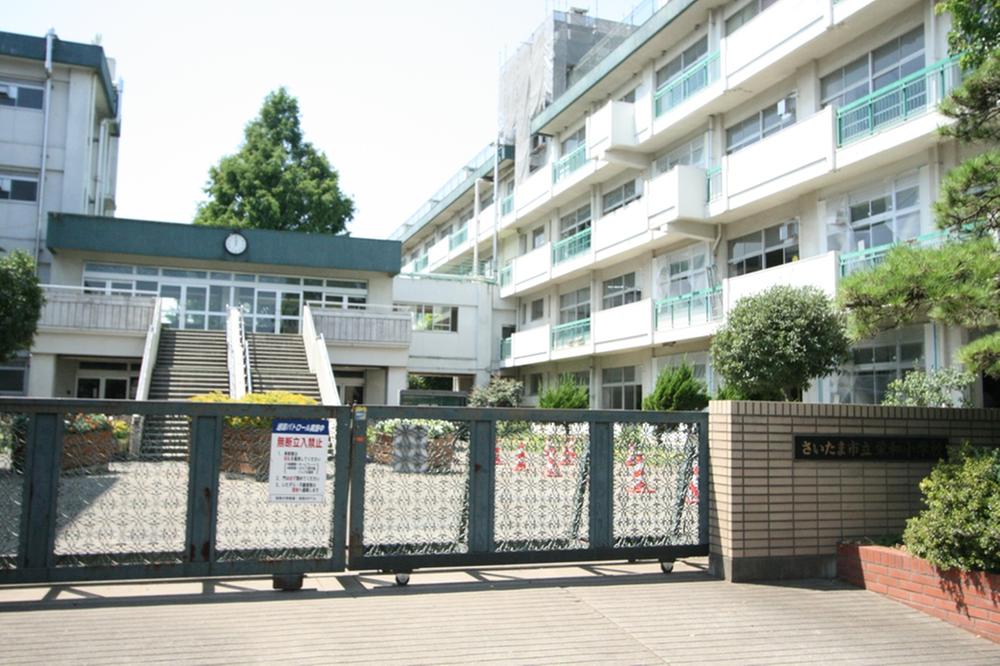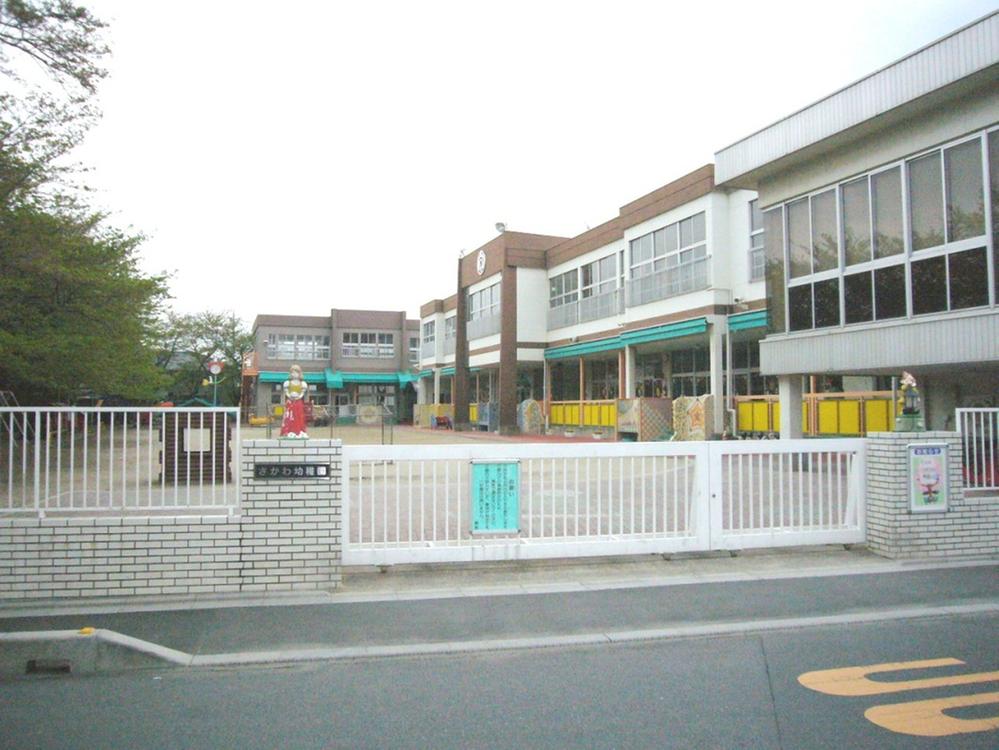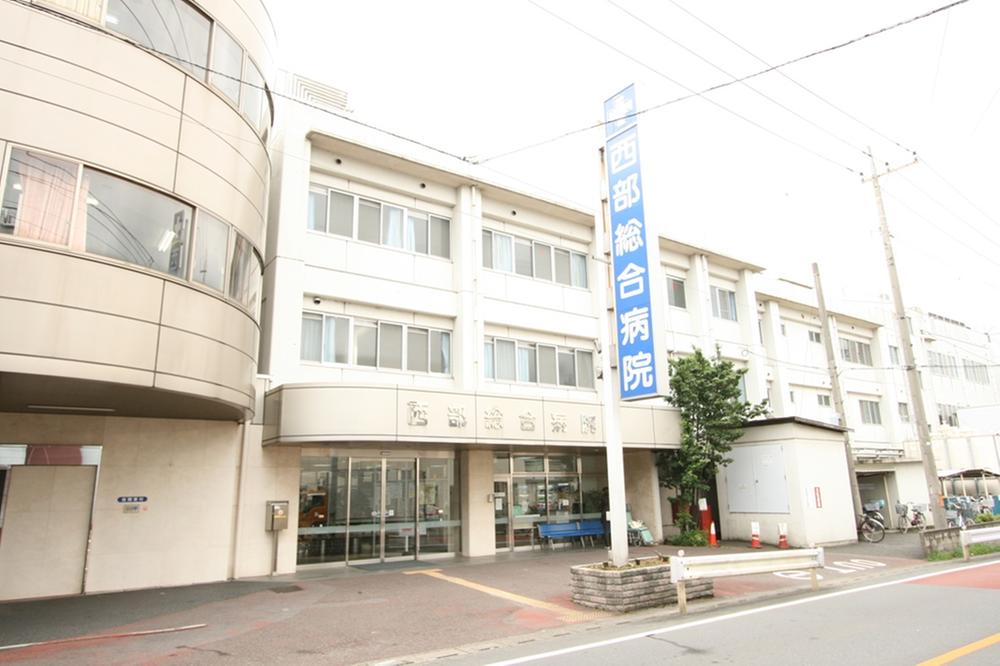|
|
Saitama prefecture Saitama city Sakura district
埼玉県さいたま市桜区
|
|
JR Saikyo Line "Minamiyono" walk 20 minutes
JR埼京線「南与野」歩20分
|
|
It is in contact with the 4.2m public roads, Location is good, It is two Allowed secure car space in steep visitor.
4.2m公道に接しており、立地条件良好です、急な来客にも安心なカースペース2台可です。
|
|
Eiwa until elementary school 660m, Kamiokubo 490m until junior high school, Eiwa 895m to kindergarten, It is 816m to Seibu hospital. Parking two Allowed, Facing south, South balcony, LDK15 tatami mats or moreese-style room, City gas, System kitchen, All room storage, Toilet 2 places, 2-story, Double-glazing, Warm water washing toilet seat
栄和小学校まで660m、上大久保中学校まで490m、栄和幼稚園まで895m、西武病院まで816mです。 駐車2台可、南向き、南面バルコニー、LDK15畳以上、和室、都市ガス、システムキッチン、全居室収納、トイレ2ヶ所、2階建、複層ガラス、温水洗浄便座
|
Features pickup 特徴ピックアップ | | Parking two Allowed / Facing south / System kitchen / All room storage / LDK15 tatami mats or more / Japanese-style room / Toilet 2 places / 2-story / South balcony / Double-glazing / Warm water washing toilet seat / City gas 駐車2台可 /南向き /システムキッチン /全居室収納 /LDK15畳以上 /和室 /トイレ2ヶ所 /2階建 /南面バルコニー /複層ガラス /温水洗浄便座 /都市ガス |
Price 価格 | | 30,800,000 yen 3080万円 |
Floor plan 間取り | | 4LDK 4LDK |
Units sold 販売戸数 | | 1 units 1戸 |
Land area 土地面積 | | 121.13 sq m (36.64 square meters) 121.13m2(36.64坪) |
Building area 建物面積 | | 96.05 sq m (29.05 square meters) 96.05m2(29.05坪) |
Driveway burden-road 私道負担・道路 | | Nothing 無 |
Completion date 完成時期(築年月) | | February 2014 2014年2月 |
Address 住所 | | Saitama prefecture Saitama city Sakura district Eiwa 3 埼玉県さいたま市桜区栄和3 |
Traffic 交通 | | JR Saikyo Line "Minamiyono" walk 20 minutes JR埼京線「南与野」歩20分
|
Related links 関連リンク | | [Related Sites of this company] 【この会社の関連サイト】 |
Person in charge 担当者より | | [Regarding this property.] Anything that, Please feel free to contact us, We will introduce your satisfaction Property thank you very much. 【この物件について】どんな事でも、お気軽にご相談下さい、ご満足頂ける物件をご紹介いたしますのでどうぞよろしくお願いいたします。 |
Contact お問い合せ先 | | TEL: 0800-603-3853 [Toll free] mobile phone ・ Also available from PHS
Caller ID is not notified
Please contact the "saw SUUMO (Sumo)"
If it does not lead, If the real estate company TEL:0800-603-3853【通話料無料】携帯電話・PHSからもご利用いただけます
発信者番号は通知されません
「SUUMO(スーモ)を見た」と問い合わせください
つながらない方、不動産会社の方は
|
Building coverage, floor area ratio 建ぺい率・容積率 | | 60% ・ 200% 60%・200% |
Time residents 入居時期 | | February 2014 schedule 2014年2月予定 |
Land of the right form 土地の権利形態 | | Ownership 所有権 |
Structure and method of construction 構造・工法 | | Wooden 2-story 木造2階建 |
Use district 用途地域 | | Semi-industrial 準工業 |
Overview and notices その他概要・特記事項 | | Facilities: Public Water Supply, This sewage, City gas, Building confirmation number: sjk-kx1311020728, Parking: car space 設備:公営水道、本下水、都市ガス、建築確認番号:sjk-kx1311020728、駐車場:カースペース |
Company profile 会社概要 | | <Mediation> Saitama Governor (3) No. 018791 (Ltd.) CH Cosmo Home home sales Urawa office Yubinbango330-0063 Saitama Urawa-ku Takasago 1-7-8 <仲介>埼玉県知事(3)第018791号(株)CHコスモホーム住宅販売浦和営業所〒330-0063 埼玉県さいたま市浦和区高砂1-7-8 |
