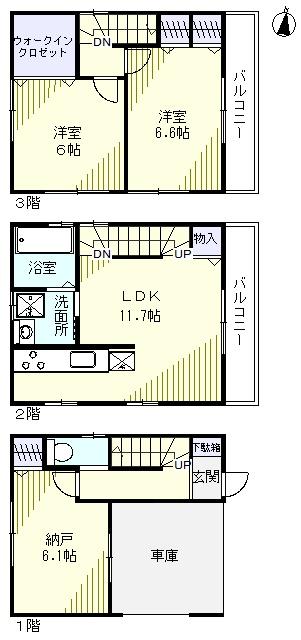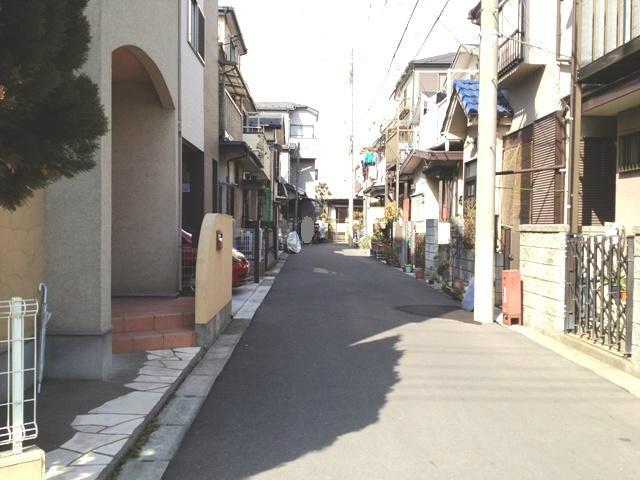|
|
Saitama prefecture Saitama city Sakura district
埼玉県さいたま市桜区
|
|
JR Musashino Line "Kazu Nishiura" walk 10 minutes
JR武蔵野線「西浦和」歩10分
|
|
Commuting a 10-minute walk to the Musashino Line west Urawa Station ・ Convenient location to go to school. Musashi Urawa Station is the first train Saikyo also there is a convenience that can be used in transfer. All room 6 quires more, With a walk-in closet
武蔵野線西浦和駅に徒歩10分という通勤・通学に便利な立地。始発がある埼京線の武蔵浦和駅も乗り換えで使える便利さがあります。全居室6帖以上、ウォークインクロゼットがついて
|
|
Guests can relax leisurely in the holiday riverbed-out park of Arakawa. Two faces use of balcony, Ventilation is good.
休日には荒川の河川敷き公園でのんびりとくつろげます。2面バルコニーの利用、通風良好です。
|
Features pickup 特徴ピックアップ | | Corresponding to the flat-35S / Pre-ground survey / 2 along the line more accessible / It is close to the city / System kitchen / All room storage / Flat to the station / Starting station / Shaping land / Washbasin with shower / Bathroom 1 tsubo or more / 2 or more sides balcony / Double-glazing / Otobasu / High speed Internet correspondence / Warm water washing toilet seat / The window in the bathroom / TV monitor interphone / Leafy residential area / Ventilation good / Built garage / Walk-in closet / All room 6 tatami mats or more / Three-story or more / Flat terrain フラット35Sに対応 /地盤調査済 /2沿線以上利用可 /市街地が近い /システムキッチン /全居室収納 /駅まで平坦 /始発駅 /整形地 /シャワー付洗面台 /浴室1坪以上 /2面以上バルコニー /複層ガラス /オートバス /高速ネット対応 /温水洗浄便座 /浴室に窓 /TVモニタ付インターホン /緑豊かな住宅地 /通風良好 /ビルトガレージ /ウォークインクロゼット /全居室6畳以上 /3階建以上 /平坦地 |
Price 価格 | | 27,800,000 yen 2780万円 |
Floor plan 間取り | | 3LDK 3LDK |
Units sold 販売戸数 | | 1 units 1戸 |
Total units 総戸数 | | 1 units 1戸 |
Land area 土地面積 | | 49.53 sq m (registration) 49.53m2(登記) |
Building area 建物面積 | | 90.69 sq m (measured), Among the first floor garage 12.81 sq m 90.69m2(実測)、うち1階車庫12.81m2 |
Driveway burden-road 私道負担・道路 | | 10.36 sq m , East 4m width (contact the road width 6.2m) 10.36m2、東4m幅(接道幅6.2m) |
Completion date 完成時期(築年月) | | May 2014 2014年5月 |
Address 住所 | | Tajima Saitama prefecture Saitama city Sakura district 7 埼玉県さいたま市桜区田島7 |
Traffic 交通 | | JR Musashino Line "Kazu Nishiura" walk 10 minutes JR Saikyo Line "Musashi Urawa" walk 30 minutes
JR Saikyo Line "Urawa medium" walk 29 minutes JR武蔵野線「西浦和」歩10分JR埼京線「武蔵浦和」歩30分
JR埼京線「中浦和」歩29分
|
Contact お問い合せ先 | | TEL: 0800-602-6596 [Toll free] mobile phone ・ Also available from PHS
Caller ID is not notified
Please contact the "saw SUUMO (Sumo)"
If it does not lead, If the real estate company TEL:0800-602-6596【通話料無料】携帯電話・PHSからもご利用いただけます
発信者番号は通知されません
「SUUMO(スーモ)を見た」と問い合わせください
つながらない方、不動産会社の方は
|
Building coverage, floor area ratio 建ぺい率・容積率 | | 60% ・ 160% 60%・160% |
Time residents 入居時期 | | May 2014 plans 2014年5月予定 |
Land of the right form 土地の権利形態 | | Ownership 所有権 |
Structure and method of construction 構造・工法 | | Wooden three-story 木造3階建 |
Use district 用途地域 | | Urbanization control area 市街化調整区域 |
Other limitations その他制限事項 | | Regulations have by the Landscape Act 景観法による規制有 |
Overview and notices その他概要・特記事項 | | Facilities: Public Water Supply, This sewage, Individual LPG, Building Permits reason: City Planning Law Enforcement Ordinance Article 36 corresponds to 1, Item No. 3 b, Building confirmation number: first TKC Ken 確埼 0195 No., Parking: Garage 設備:公営水道、本下水、個別LPG、建築許可理由:都市計画法施行令36条1項3号ロに該当、建築確認番号:第TKC建確埼0195号、駐車場:車庫 |
Company profile 会社概要 | | <Mediation> Minister of Land, Infrastructure and Transport (2) No. 007687 (Ltd.) Owariya Urawa Parco shop Yubinbango330-0055 Saitama Urawa Ward City Higashitakasago cho 11-1 Urawa Parco fifth floor <仲介>国土交通大臣(2)第007687号(株)尾張屋浦和パルコ店〒330-0055 埼玉県さいたま市浦和区東高砂町11-1 浦和パルコ5階 |



