New Homes » Kanto » Saitama » Urawa-ku
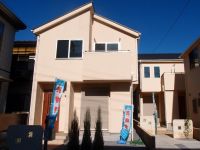 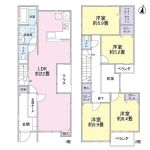
| | Saitama Prefecture Urawa Ward City 埼玉県さいたま市浦和区 |
| JR Keihin Tohoku Line "Yono" walk 18 minutes JR京浜東北線「与野」歩18分 |
| New construction condominium Sons on a hill of "Hwangsan town" housing Asakawa home construction Good is per yang facing the 4LDK type south width about 4m public road! 「皇山町」の高台に存す新築分譲住宅アサカワホーム施工 4LDKタイプ南側幅員約4m公道に面し陽当り良好です! |
| ■ JR Keihin Tohoku Line "Yono" station 18 mins ■ Land area 155.23 sq m (46.95 square meters), Building area 108.85 sq m (32.92 square meters) ■ Entrance door insulation ■ All pair glass sash ■ Dishwasher have in the kitchen, You can comfortably everyday dishwashing ■ Kitchen water purifier shower faucet ■ Tank-integrated toilet, Cleaning heating toilet seat ■ System bus with bathroom ventilation dryer ■ A blow-by bright LDK, Kitchen There is a feeling of open per open kitchen ■ It is convenient shopping per about 370m to Saitama Co-op ■JR京浜東北線「与野」駅 徒歩18分■土地面積155.23m2(46.95坪)、建物面積108.85m2(32.92坪)■玄関断熱ドア■オールぺアガラスサッシ■キッチンに食洗機有、毎日のお皿洗いが楽にできます■キッチン浄水器付シャワー水栓■タンク一体型トイレ、洗浄暖房便座■浴室換気乾燥機付システムバス■吹き抜けのある明るいLDK、 キッチンはオープンキッチンにつき開放感があります■さいたまコープまで約370mにつき買物便利です |
Features pickup 特徴ピックアップ | | LDK20 tatami mats or more / Super close / Facing south / System kitchen / Bathroom Dryer / Yang per good / Siemens south road / A quiet residential area / Toilet 2 places / 2-story / 2 or more sides balcony / South balcony / Otobasu / Warm water washing toilet seat / The window in the bathroom / Atrium / Dish washing dryer / Water filter / City gas / All rooms are two-sided lighting / Located on a hill LDK20畳以上 /スーパーが近い /南向き /システムキッチン /浴室乾燥機 /陽当り良好 /南側道路面す /閑静な住宅地 /トイレ2ヶ所 /2階建 /2面以上バルコニー /南面バルコニー /オートバス /温水洗浄便座 /浴室に窓 /吹抜け /食器洗乾燥機 /浄水器 /都市ガス /全室2面採光 /高台に立地 | Price 価格 | | 43,800,000 yen 4380万円 | Floor plan 間取り | | 4LDK 4LDK | Units sold 販売戸数 | | 1 units 1戸 | Land area 土地面積 | | 155.23 sq m (measured) 155.23m2(実測) | Building area 建物面積 | | 108.85 sq m (measured) 108.85m2(実測) | Driveway burden-road 私道負担・道路 | | Nothing, South 4m width 無、南4m幅 | Completion date 完成時期(築年月) | | July 2013 2013年7月 | Address 住所 | | Saitama Prefecture Urawa Ward City Hwangsan cho 埼玉県さいたま市浦和区皇山町 | Traffic 交通 | | JR Keihin Tohoku Line "Yono" walk 18 minutes JR京浜東北線「与野」歩18分
| Related links 関連リンク | | [Related Sites of this company] 【この会社の関連サイト】 | Person in charge 担当者より | | [Regarding this property.] Newly built condominiums of Asakawa home construction. It is 4LDK type! 【この物件について】アサカワホーム施工の新築分譲住宅。4LDKタイプです! | Contact お問い合せ先 | | Tokyu Livable Inc. Urawa Center TEL: 0800-603-0175 [Toll free] mobile phone ・ Also available from PHS
Caller ID is not notified
Please contact the "saw SUUMO (Sumo)"
If it does not lead, If the real estate company 東急リバブル(株)浦和センターTEL:0800-603-0175【通話料無料】携帯電話・PHSからもご利用いただけます
発信者番号は通知されません
「SUUMO(スーモ)を見た」と問い合わせください
つながらない方、不動産会社の方は
| Building coverage, floor area ratio 建ぺい率・容積率 | | 60% ・ 160% 60%・160% | Time residents 入居時期 | | Immediate available 即入居可 | Land of the right form 土地の権利形態 | | Ownership 所有権 | Structure and method of construction 構造・工法 | | Wooden 2-story 木造2階建 | Construction 施工 | | Asakawa Home アサカワホーム | Use district 用途地域 | | One middle and high 1種中高 | Other limitations その他制限事項 | | Regulations have by the Law for the Protection of Cultural Properties, Hwangsan-cho district district planning area 文化財保護法による規制有、皇山町地区地区計画区域 | Overview and notices その他概要・特記事項 | | Facilities: Public Water Supply, This sewage, City gas, Building confirmation number: No. 12UDI2S Ken 03975, Parking: car space 設備:公営水道、本下水、都市ガス、建築確認番号:第12UDI2S建03975号、駐車場:カースペース | Company profile 会社概要 | | <Mediation> Minister of Land, Infrastructure and Transport (10) No. 002611 (one company) Real Estate Association (Corporation) metropolitan area real estate Fair Trade Council member Tokyu Livable Co., Ltd. Urawa center Yubinbango330-0063 Saitama Urawa-ku Takasago 2-1-1 Meiji Yasuda Life Urawa building <仲介>国土交通大臣(10)第002611号(一社)不動産協会会員 (公社)首都圏不動産公正取引協議会加盟東急リバブル(株)浦和センター〒330-0063 埼玉県さいたま市浦和区高砂2-1-1 明治安田生命浦和ビル |
Local appearance photo現地外観写真 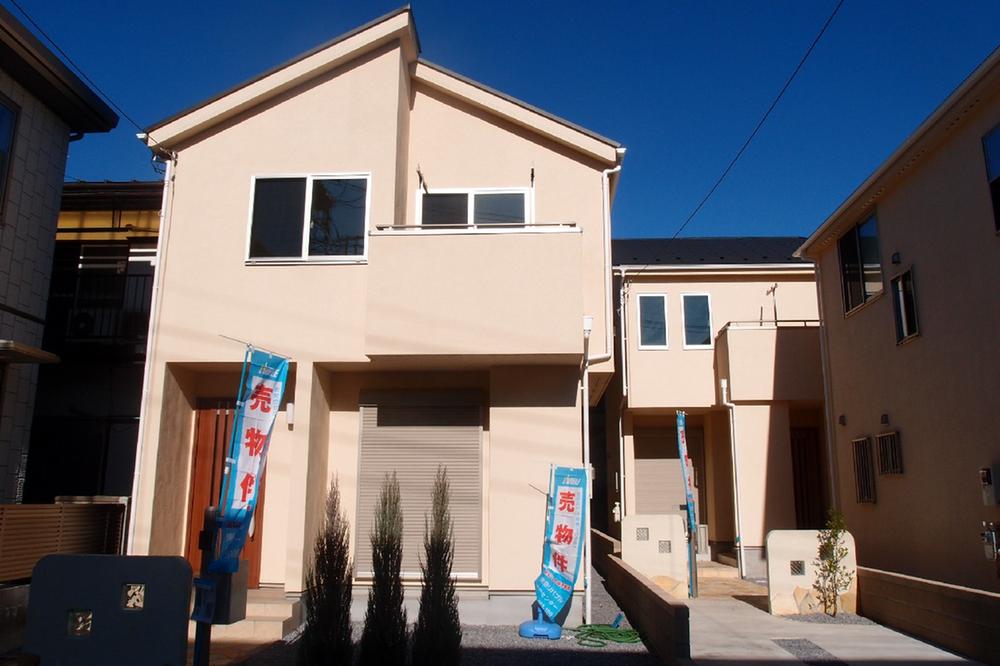 Local (12 May 2013) Shooting
現地(2013年12月)撮影
Floor plan間取り図 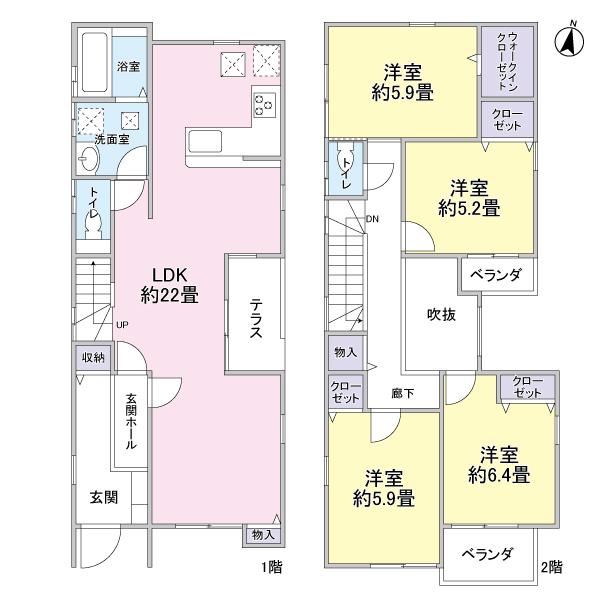 43,800,000 yen, 4LDK, Land area 155.23 sq m , Building area 108.85 sq m
4380万円、4LDK、土地面積155.23m2、建物面積108.85m2
Local appearance photo現地外観写真 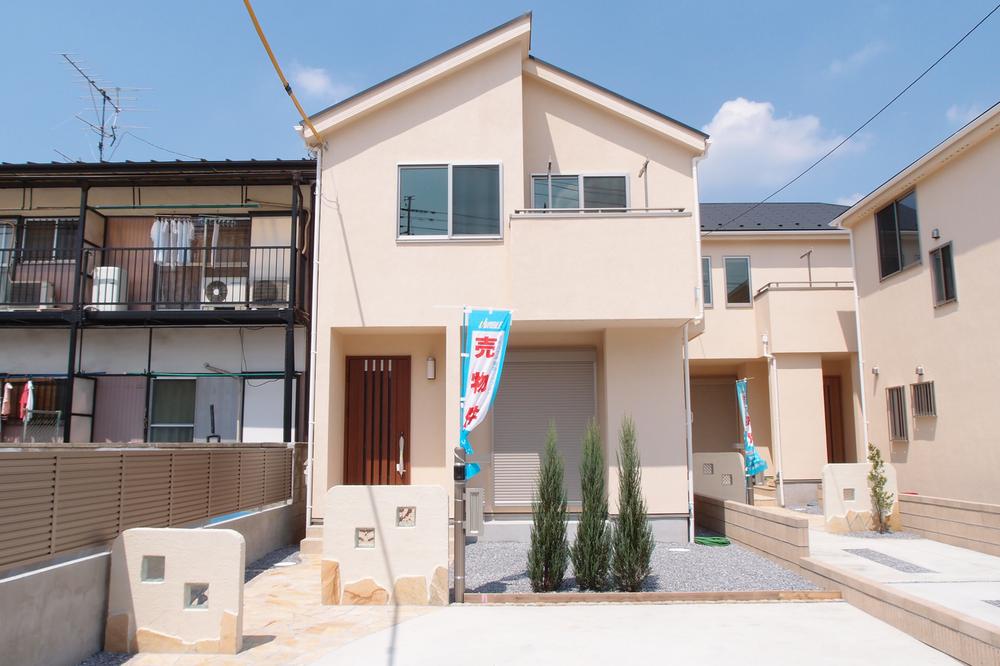 Local appearance (August 25, 2013) Shooting
現地外観(2013年8月25日)撮影
Livingリビング 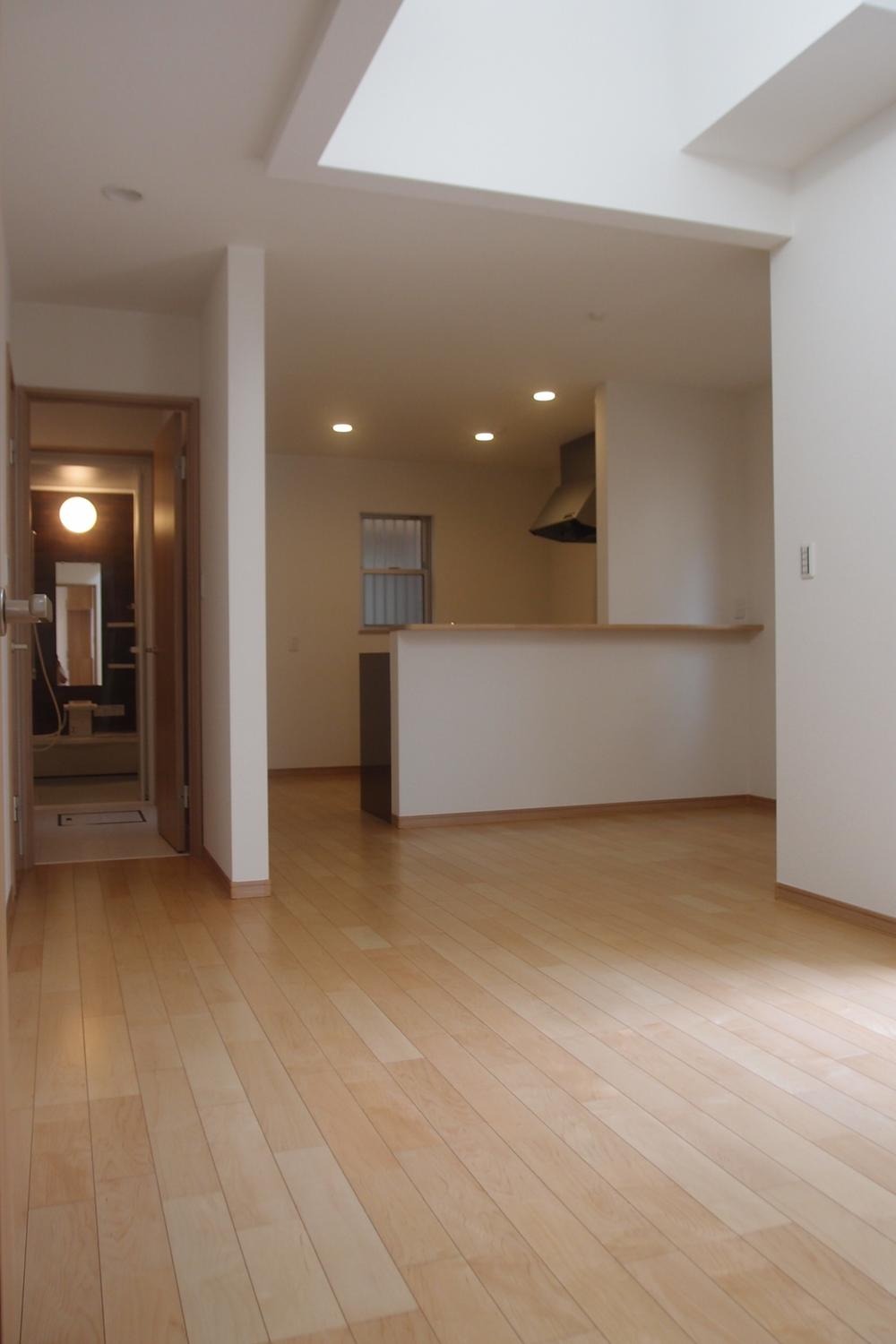 LDK (7 May 2013) Shooting
LDK(2013年7月)撮影
Bathroom浴室 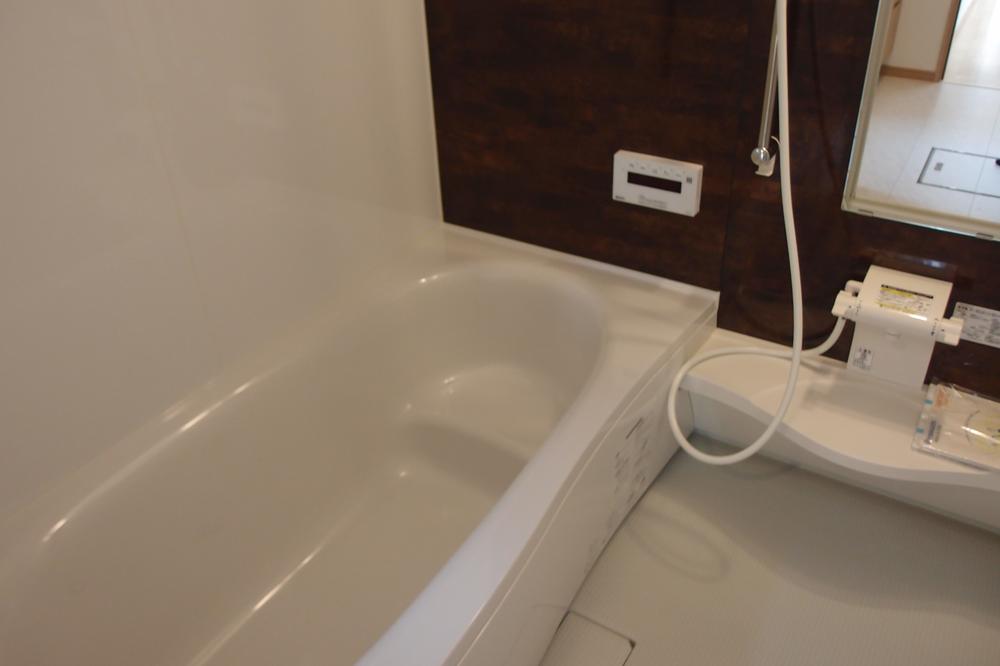 Bathroom (July 2013) Shooting
浴室(2013年7月)撮影
Kitchenキッチン 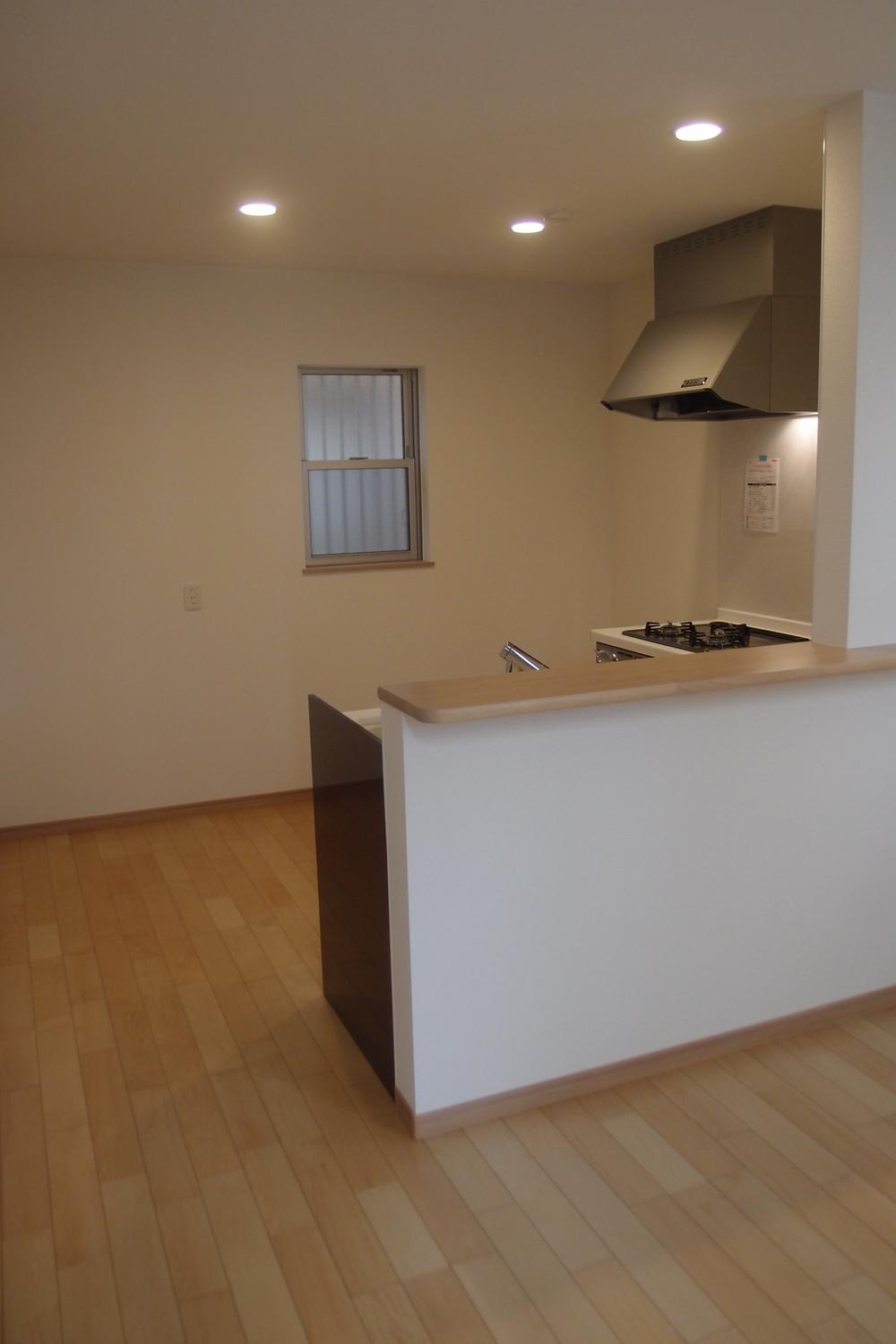 Kitchen (July 2013) Shooting
キッチン(2013年7月)撮影
Non-living roomリビング以外の居室 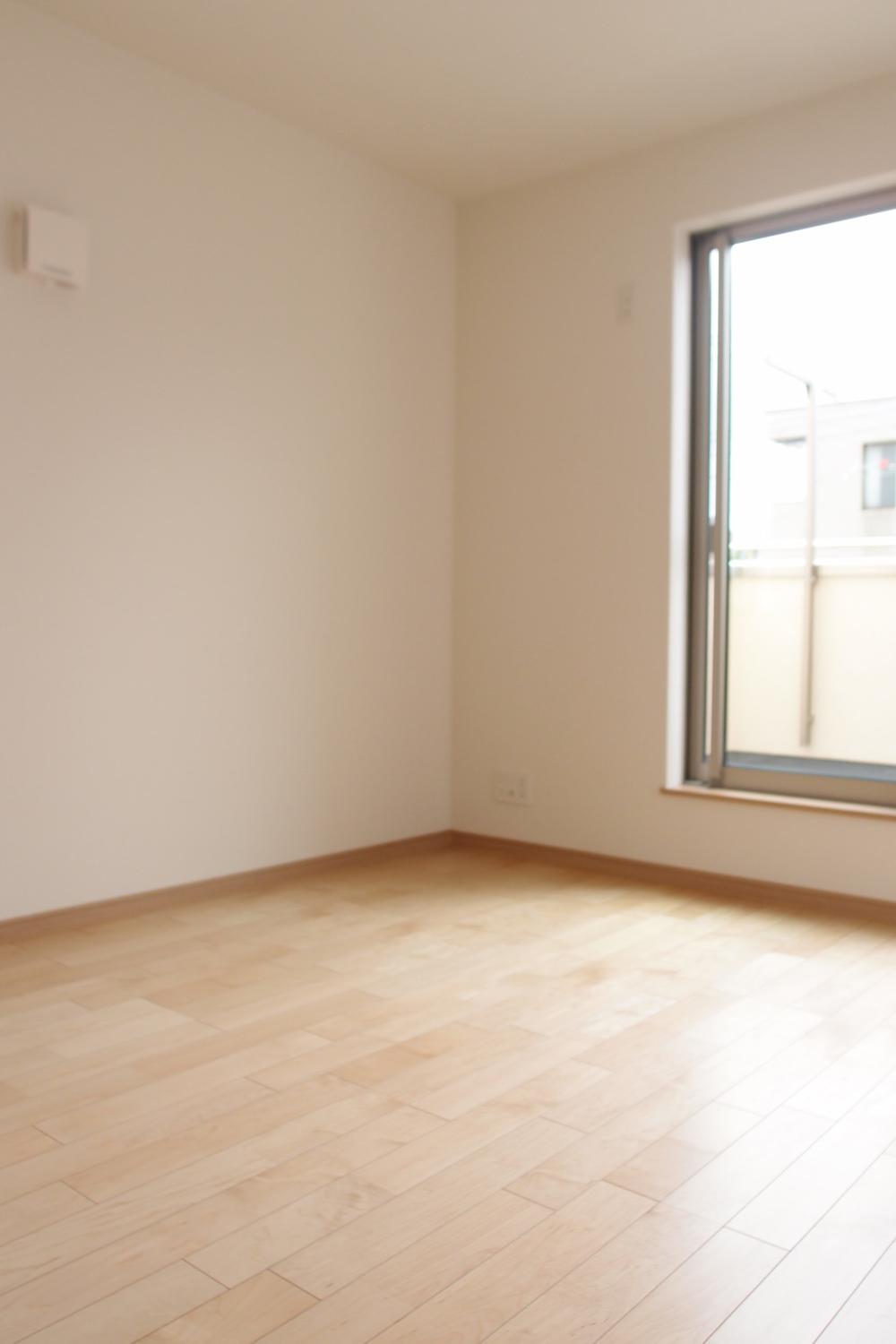 About 6.4 tatami Western-style (July 2013) Shooting
約6.4畳洋室(2013年7月)撮影
Entrance玄関 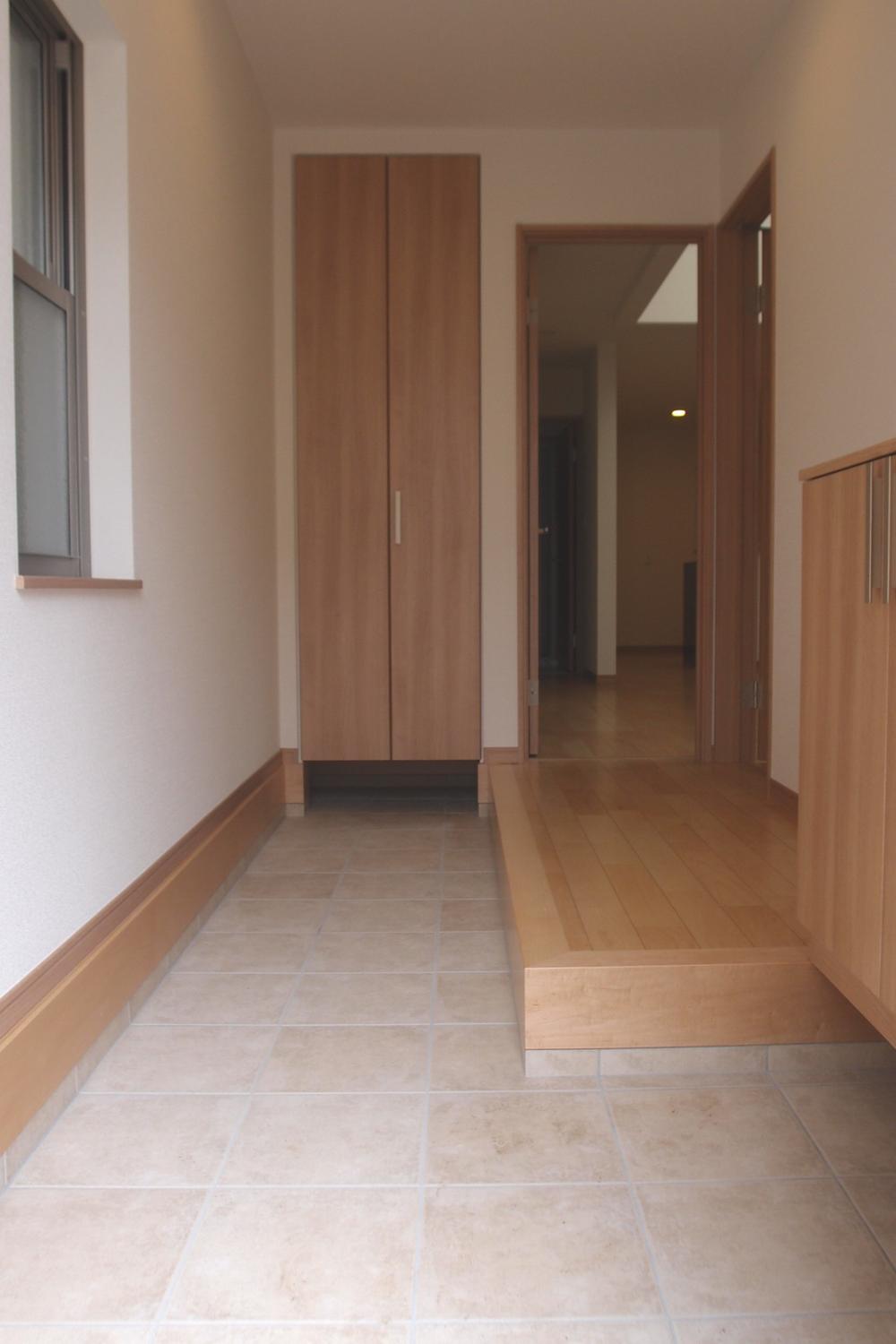 Entrance (July 2013) Shooting
玄関(2013年7月)撮影
Wash basin, toilet洗面台・洗面所 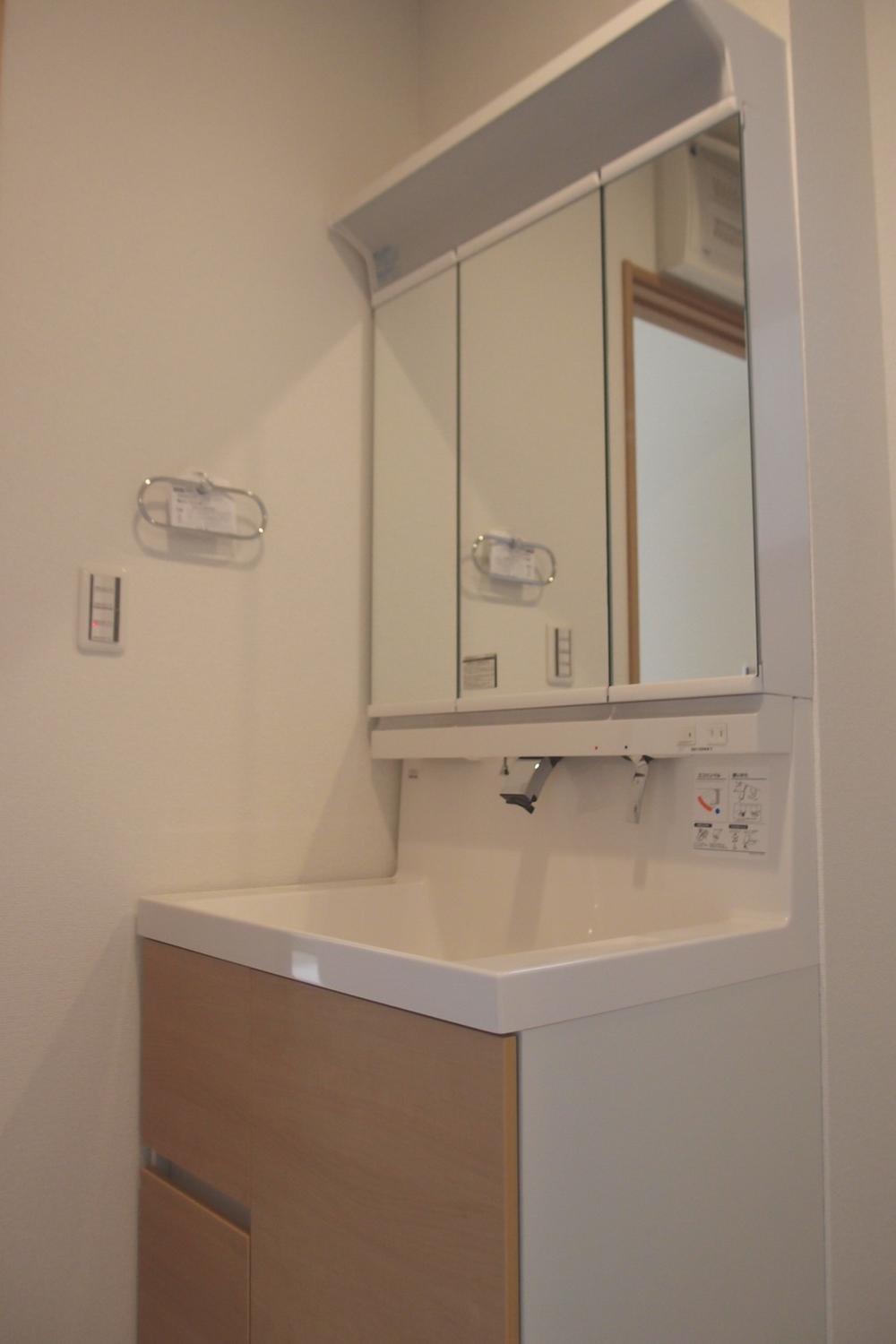 Wash basin (July 2013) Shooting
洗面台(2013年7月)撮影
Toiletトイレ 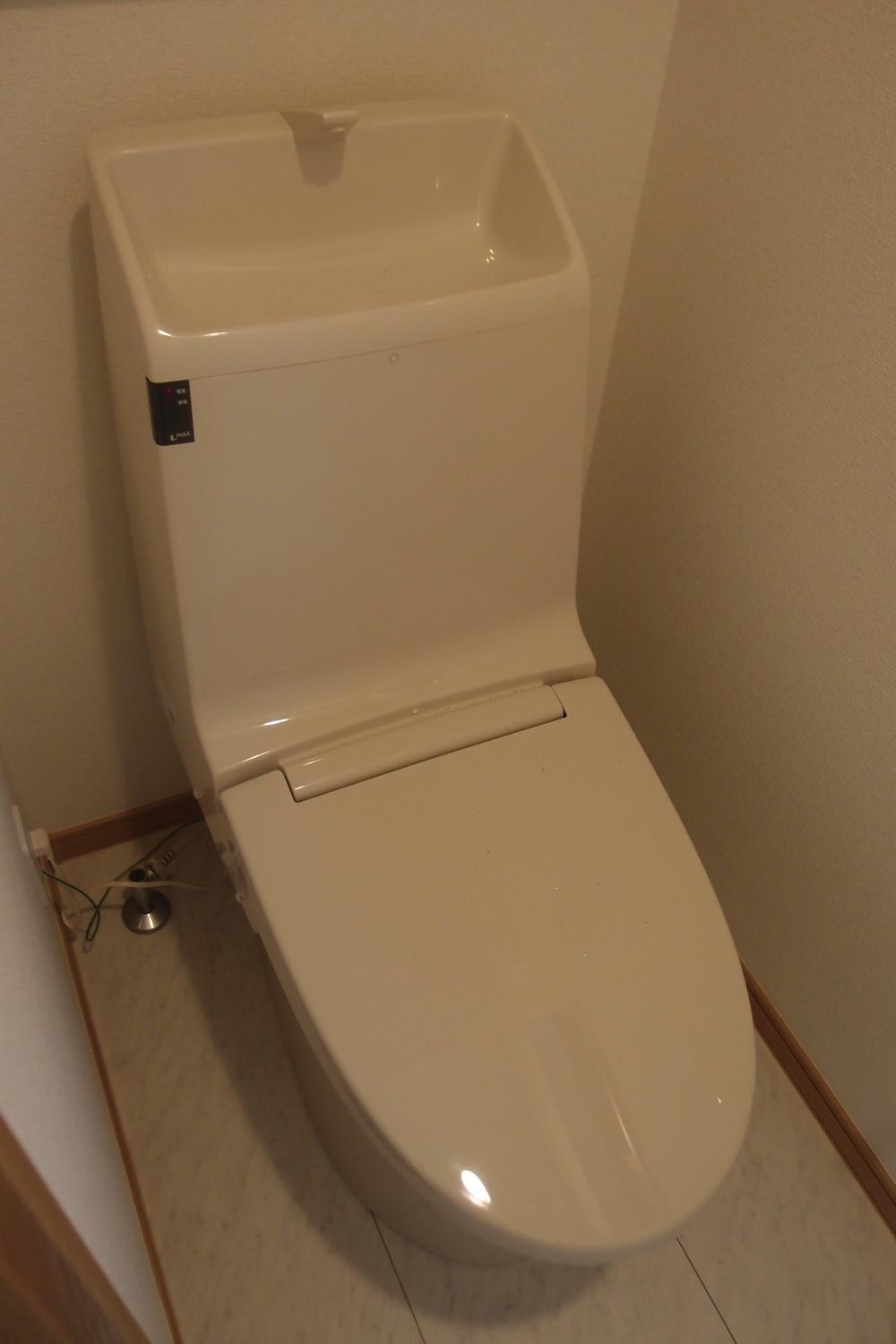 1 floor toilet (July 2013) Shooting
1階部分トイレ(2013年7月)撮影
Local photos, including front road前面道路含む現地写真 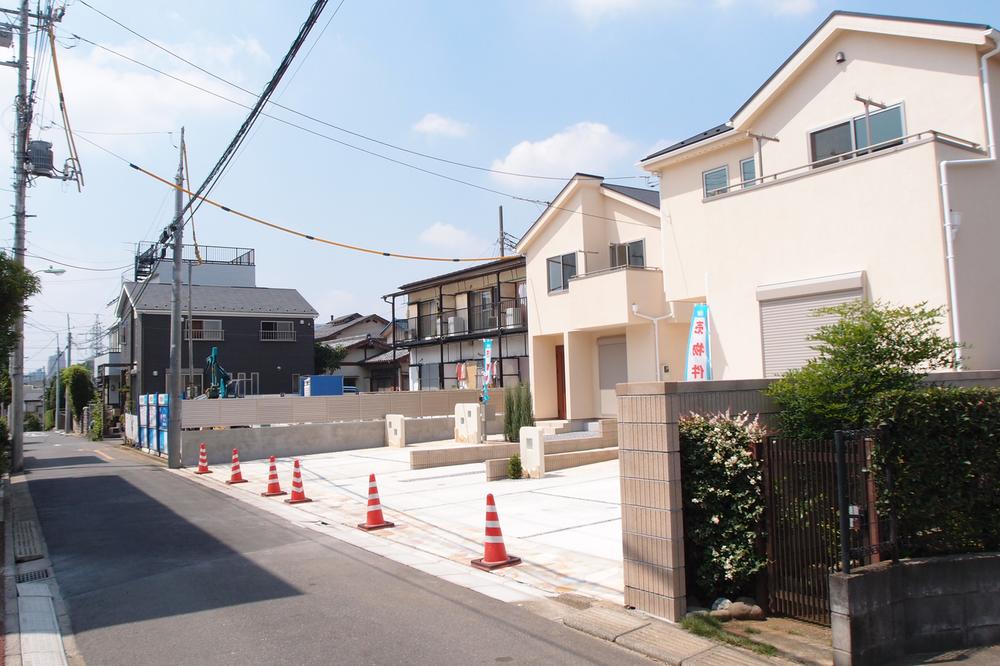 Front road (August 2013) Shooting
前面道路(2013年8月)撮影
Parking lot駐車場 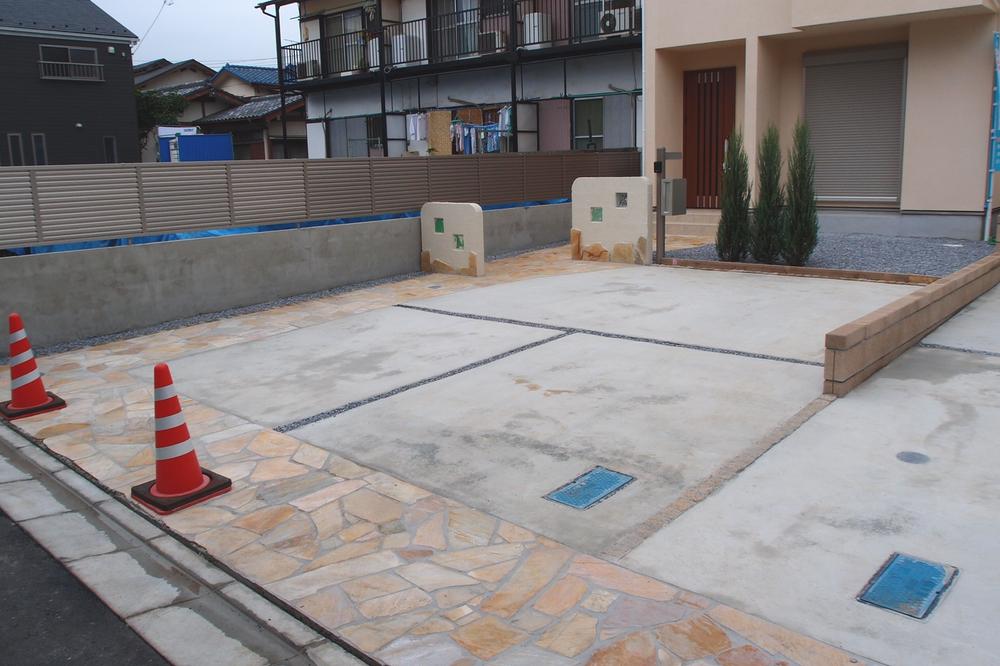 Car space (August 2013) Shooting
カースペース(2013年8月)撮影
Supermarketスーパー 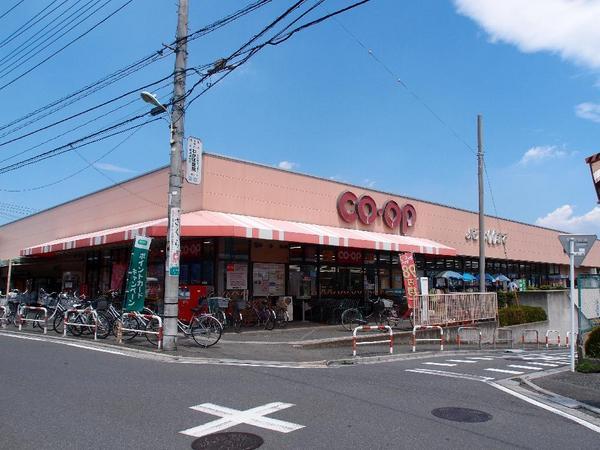 370m to Saitama Co-op
さいたまコープまで370m
Otherその他 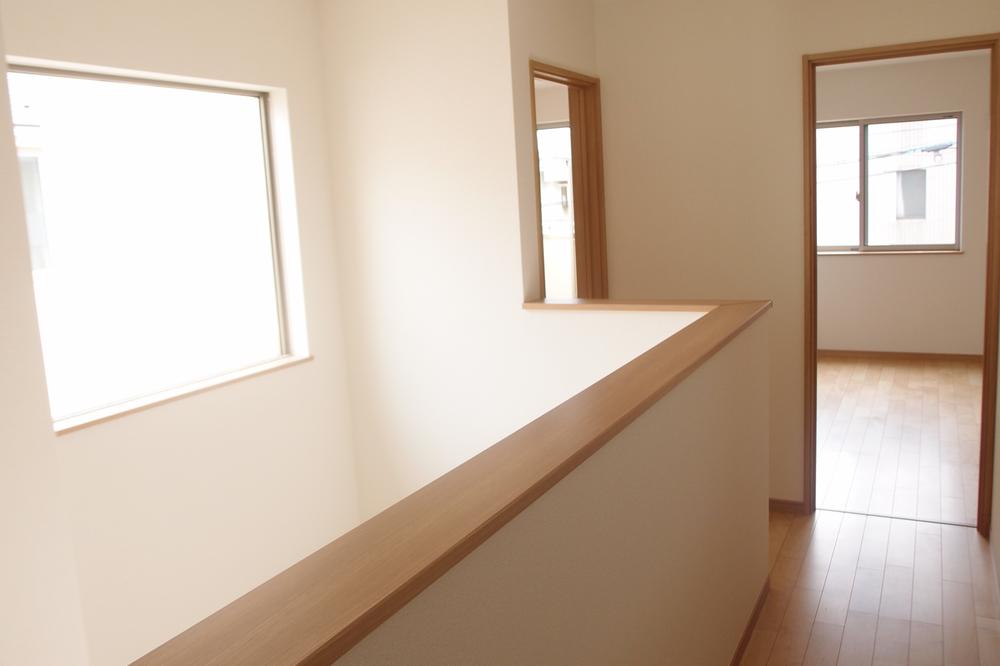 Second floor Hall (July 2013) Shooting
2階部分ホール(2013年7月)撮影
Livingリビング 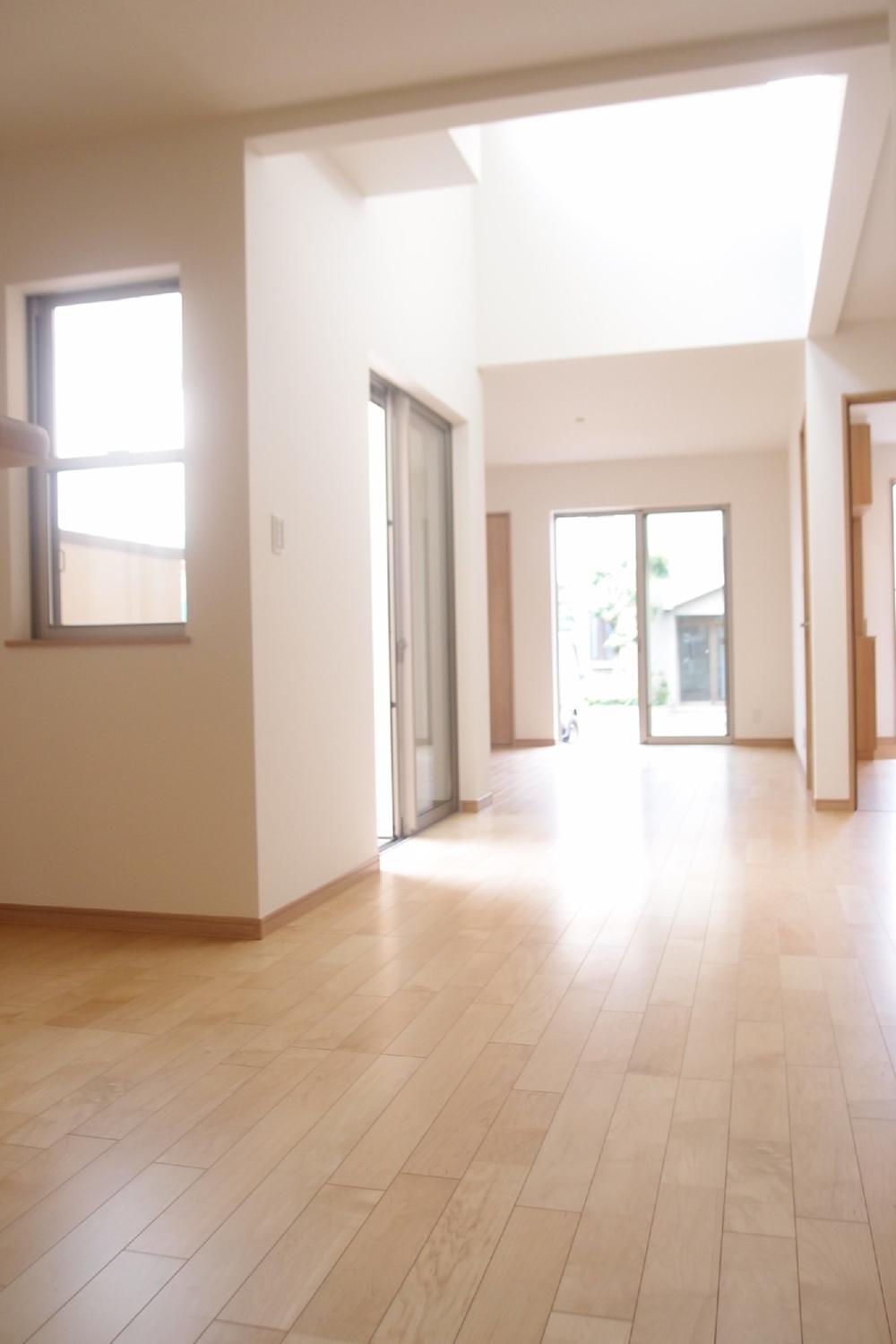 LD (7 May 2013) Shooting
LD(2013年7月)撮影
Kitchenキッチン 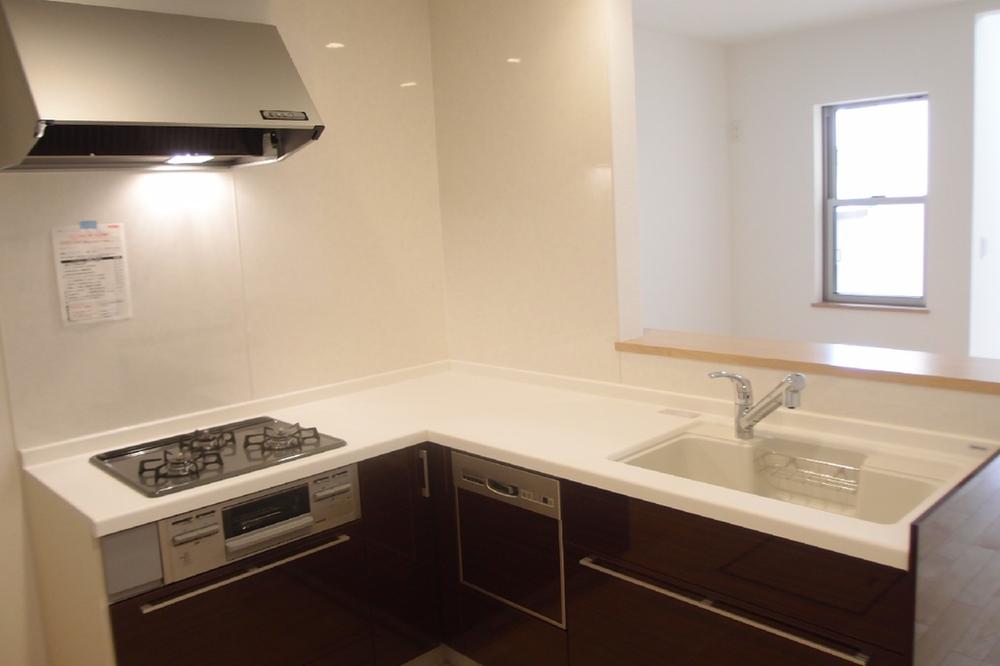 Kitchen (July 2013) Shooting
キッチン(2013年7月)撮影
Non-living roomリビング以外の居室 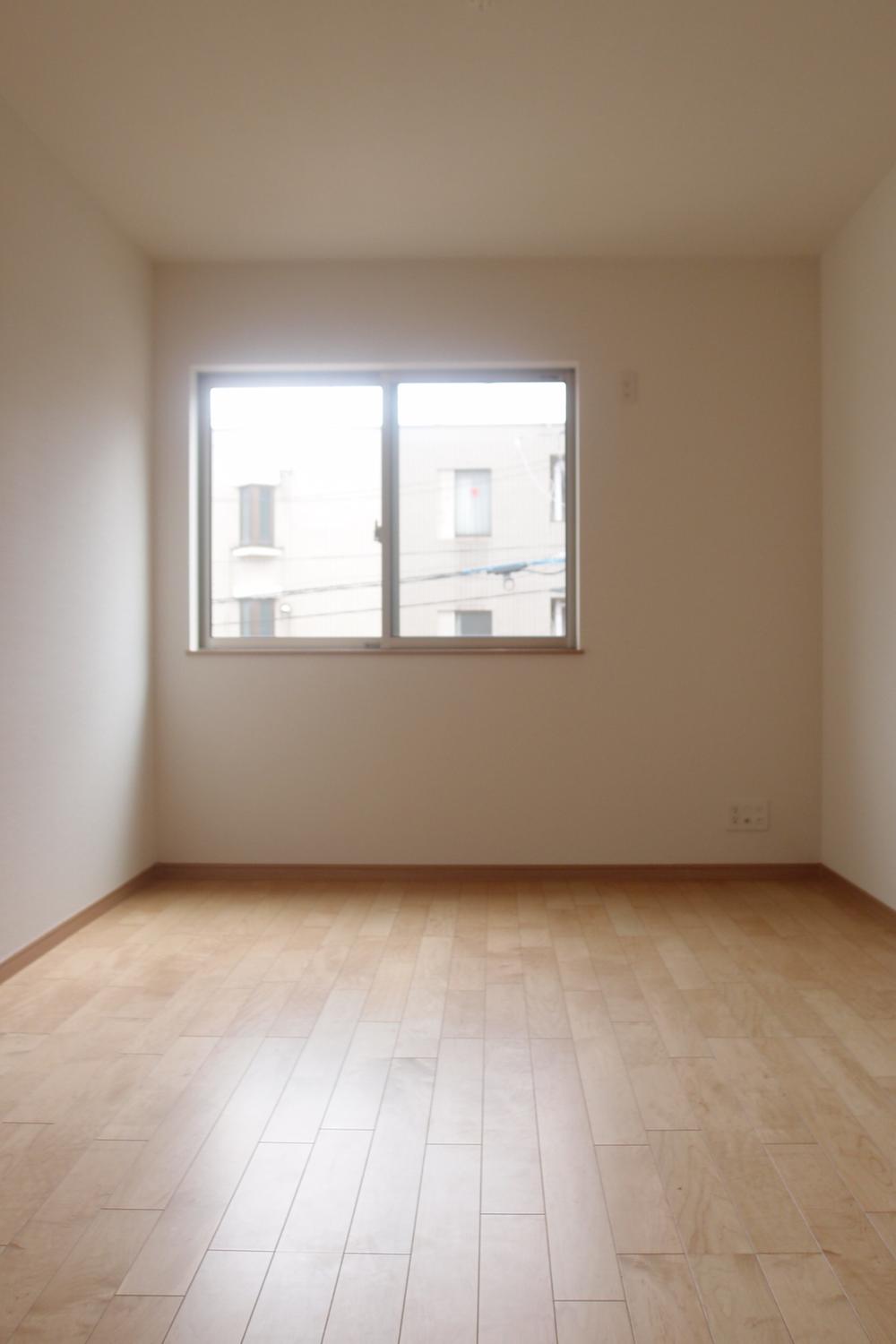 About 5.9 tatami Western-style (July 2013) Shooting
約5.9畳洋室(2013年7月)撮影
Supermarketスーパー 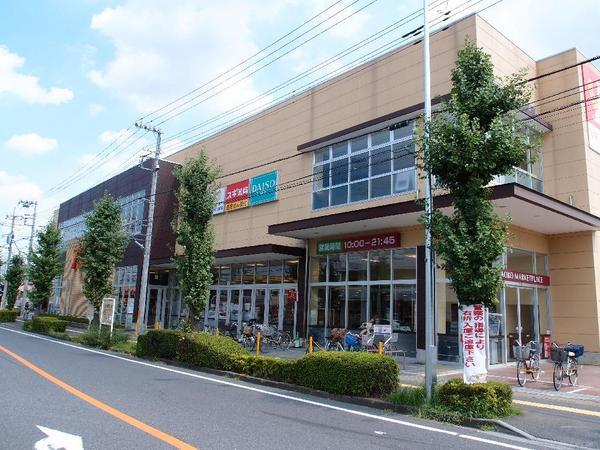 Until Yaoko Co., Ltd. 680m
ヤオコーまで680m
Kitchenキッチン 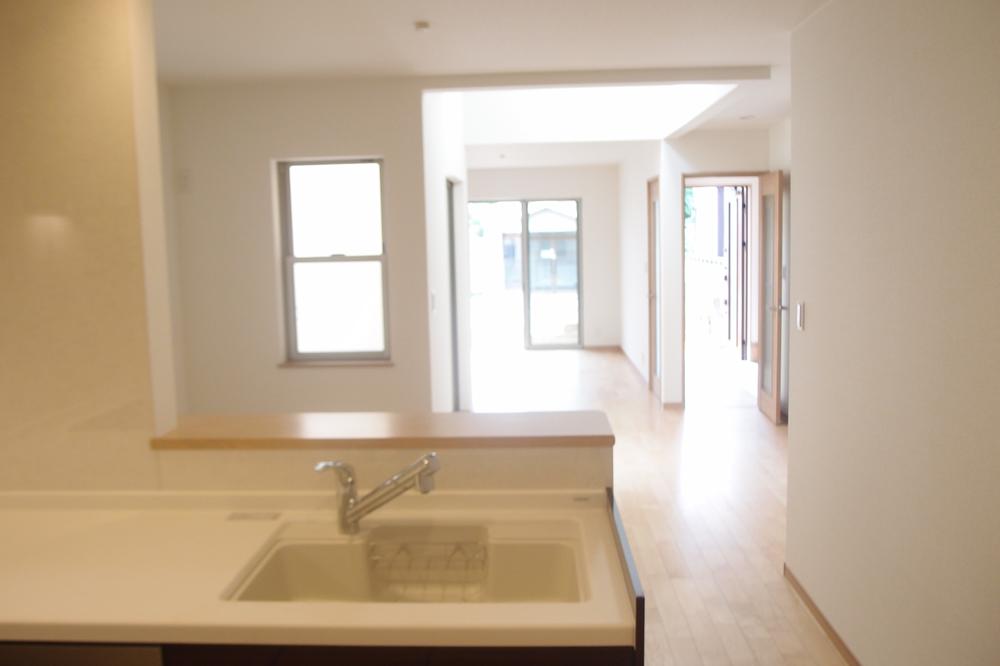 LDK (7 May 2013) Shooting
LDK(2013年7月)撮影
Hospital病院 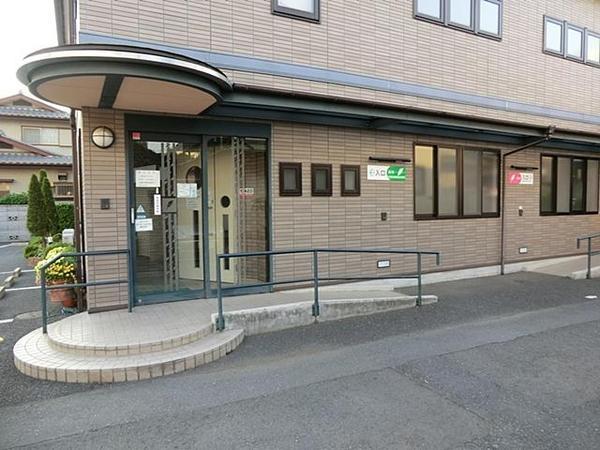 Wakaba 670m until the clinic (internal medicine, etc.)
わかば医院(内科等)まで670m
Kindergarten ・ Nursery幼稚園・保育園 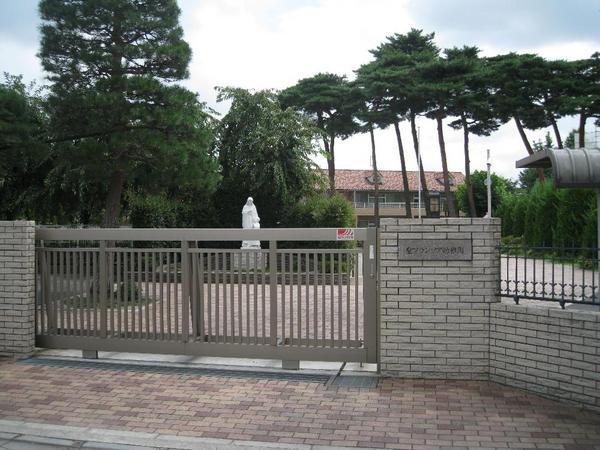 190m to St. Francois kindergarten
聖フランソア幼稚園まで190m
Location
| 





















