New Homes » Kanto » Saitama » Urawa-ku
 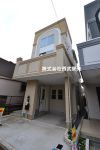
| | Saitama Prefecture Urawa Ward City 埼玉県さいたま市浦和区 |
| JR Keihin Tohoku Line "Kitaurawa" 10 minutes Municipal apartment walk 4 minutes by bus JR京浜東北線「北浦和」バス10分市営アパート歩4分 |
| HOTEL [N. ] New York luxury hotel a classic modern look with a motif gives us the luxury impression even after a year. Everyone has been to form a dream that I want to stay once. HOTEL【N.Y】ニューヨーク高級ホテルをモチーフにしたクラシックモダンな外観は年を経ても豪華な印象を与えてくれます。誰もが一度は泊まってみたいという夢をかたちにしました。 |
| ■ Bathroom thermos bathtub artificial marble, It is with a bathroom dryer. ■ Wash basin is three-sided mirror shampoo dresser ■ Kitchen tableware washing dryer & water purifier with system Kitchen ■ 24-hour ventilation system ■ TOTO shower toilet ■ Low-E glass ■ Crime prevention ・ Insulation specification front door ■ Color monitor intercom ■ Low formaldehyde cross ■ Tokyo Gas TES hot water floor heating [Equipment of other enhancement ・ specification ・ environment] 2-story, Facing south, Living stairs, All rooms are two-sided lighting, Year Available, 2 along the line more accessible, All room storage, A quiet residential area, LDK15 tatami mats or more, Around traffic fewer, Shaping land, Washbasin with shower, Face-to-face kitchen, Toilet 2 places, Bathroom 1 tsubo or more, Double-glazing, Warm water washing toilet seat, Nantei, Underfloor Storage, All living room flooring ■浴室は魔法瓶浴槽人造大理石仕様、浴室乾燥機付です。■洗面台は三面鏡シャンプードレッサー■キッチンは食器洗乾燥機&浄水器付システムキッチン■24時間換気システム■TOTOシャワートイレ■Low-Eガラス■防犯・断熱仕様玄関ドア■カラーモニターインターホン■低ホルムアルデヒドクロス■東京ガスTES温水床暖房【その他充実の装備・仕様・環境】2階建、南向き、リビング階段、全室2面採光、年内入居可、2沿線以上利用可、全居室収納、閑静な住宅地、LDK15畳以上、周辺交通量少なめ、整形地、シャワー付洗面台、対面式キッチン、トイレ2ヶ所、浴室1坪以上、複層ガラス、温水洗浄便座、南庭、床下収納、全居室フローリング |
Features pickup 特徴ピックアップ | | Year Available / 2 along the line more accessible / Facing south / System kitchen / Bathroom Dryer / All room storage / A quiet residential area / LDK15 tatami mats or more / Around traffic fewer / Shaping land / Washbasin with shower / Face-to-face kitchen / Toilet 2 places / Bathroom 1 tsubo or more / 2-story / Double-glazing / Warm water washing toilet seat / Nantei / Underfloor Storage / TV monitor interphone / All living room flooring / Built garage / Dish washing dryer / Water filter / Living stairs / City gas / All rooms are two-sided lighting / Floor heating 年内入居可 /2沿線以上利用可 /南向き /システムキッチン /浴室乾燥機 /全居室収納 /閑静な住宅地 /LDK15畳以上 /周辺交通量少なめ /整形地 /シャワー付洗面台 /対面式キッチン /トイレ2ヶ所 /浴室1坪以上 /2階建 /複層ガラス /温水洗浄便座 /南庭 /床下収納 /TVモニタ付インターホン /全居室フローリング /ビルトガレージ /食器洗乾燥機 /浄水器 /リビング階段 /都市ガス /全室2面採光 /床暖房 | Property name 物件名 | | HOTEL [N. ] Urawa-ku, Daito 3-chome No. HOTEL【N.Y】浦和区大東3丁目No.2 | Price 価格 | | 29,800,000 yen 2980万円 | Floor plan 間取り | | 4LDK 4LDK | Units sold 販売戸数 | | 1 units 1戸 | Total units 総戸数 | | 2 units 2戸 | Land area 土地面積 | | 83.04 sq m (25.11 square meters) 83.04m2(25.11坪) | Building area 建物面積 | | 99.78 sq m (30.18 tsubo) (measured), Among the first floor garage 9.78 sq m 99.78m2(30.18坪)(実測)、うち1階車庫9.78m2 | Driveway burden-road 私道負担・道路 | | Nothing, East 4m width 無、東4m幅 | Completion date 完成時期(築年月) | | September 2013 2013年9月 | Address 住所 | | Saitama Prefecture Urawa Ward City Daito 3 埼玉県さいたま市浦和区大東3 | Traffic 交通 | | JR Keihin Tohoku Line "Kitaurawa" 10 minutes Municipal apartment walk 4 minutes by bus
JR Keihin Tohoku Line "Yono" walk 38 minutes
JR Keihin Tohoku Line "Urawa" walk 40 minutes JR京浜東北線「北浦和」バス10分市営アパート歩4分
JR京浜東北線「与野」歩38分
JR京浜東北線「浦和」歩40分
| Related links 関連リンク | | [Related Sites of this company] 【この会社の関連サイト】 | Person in charge 担当者より | | Rep Saito Kenichi Age: is that you are trying to enjoy thought that it was good to come in their 30s (1) suggestions of suits Listing to a condition (2) is made to the customer's point of view advice (3) bright and fun guidance. I have to hone hand so that you can think was good in charge await you. 担当者齋藤 憲一年齢:30代来て良かったと思って頂けるよう心掛けている事は(1)条件に合った物件のご提案(2)お客様の立場になってアドバイス(3)明るく楽しい御案内です。私が担当で良かった思って頂けるよう磨きをかけてお客様をお待ちしてます。 | Contact お問い合せ先 | | TEL: 0800-603-0678 [Toll free] mobile phone ・ Also available from PHS
Caller ID is not notified
Please contact the "saw SUUMO (Sumo)"
If it does not lead, If the real estate company TEL:0800-603-0678【通話料無料】携帯電話・PHSからもご利用いただけます
発信者番号は通知されません
「SUUMO(スーモ)を見た」と問い合わせください
つながらない方、不動産会社の方は
| Building coverage, floor area ratio 建ぺい率・容積率 | | 60% ・ 200% 60%・200% | Time residents 入居時期 | | Consultation 相談 | Land of the right form 土地の権利形態 | | Ownership 所有権 | Structure and method of construction 構造・工法 | | Wooden 2-story 木造2階建 | Use district 用途地域 | | One middle and high 1種中高 | Other limitations その他制限事項 | | Regulations have by the Landscape Act, Shade limit Yes 景観法による規制有、日影制限有 | Overview and notices その他概要・特記事項 | | Contact: Saito Kenichi, Facilities: Public Water Supply, This sewage, City gas, Building confirmation number: No. SJK-KX1311010236, Parking: Garage 担当者:齋藤 憲一、設備:公営水道、本下水、都市ガス、建築確認番号:第SJK-KX1311010236号、駐車場:車庫 | Company profile 会社概要 | | <Marketing alliance (mediated)> Minister of Land, Infrastructure and Transport (3) No. 006,323 (one company) National Housing Industry Association (Corporation) metropolitan area real estate Fair Trade Council member (Ltd.) Seibu development Urawa store Yubinbango330-0055 Saitama Urawa Ward City Higashitakasago cho 24-17 <販売提携(媒介)>国土交通大臣(3)第006323号(一社)全国住宅産業協会会員 (公社)首都圏不動産公正取引協議会加盟(株)西武開発浦和店〒330-0055 埼玉県さいたま市浦和区東高砂町24-17 |
Otherその他 ![Other. HOTEL [N. ] ◆ New York luxury hotel a classic modern look with a motif gives us the luxury impression even after a year ◆ ... Seibu development to form a "Form the Dream" dream will come true your dreams](/images/saitama/saitamashiurawa/bc99030032.jpg) HOTEL [N. ] ◆ New York luxury hotel a classic modern look with a motif gives us the luxury impression even after a year ◆ ... Seibu development to form a "Form the Dream" dream will come true your dreams
HOTEL【N.Y】◆ニューヨーク高級ホテルをモチーフにしたクラシックモダンな外観は年を経ても豪華な印象を与えてくれます◆「Form the Dream」夢をかたちに…西武開発はあなたの夢を叶えます
Livingリビング 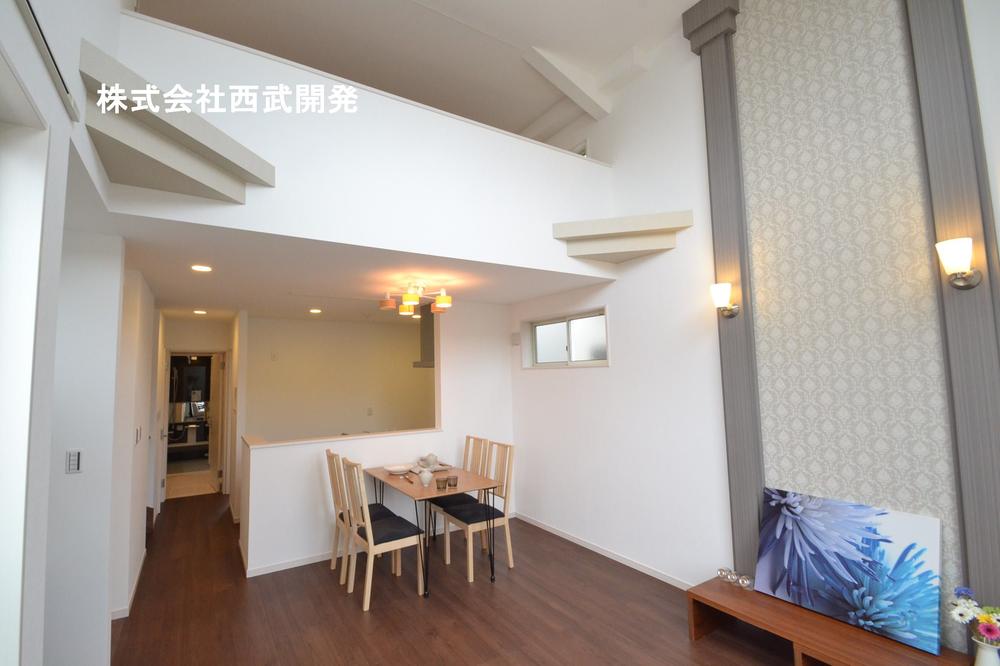 Indoor (10 May 2013) Shooting
室内(2013年10月)撮影
Local appearance photo現地外観写真 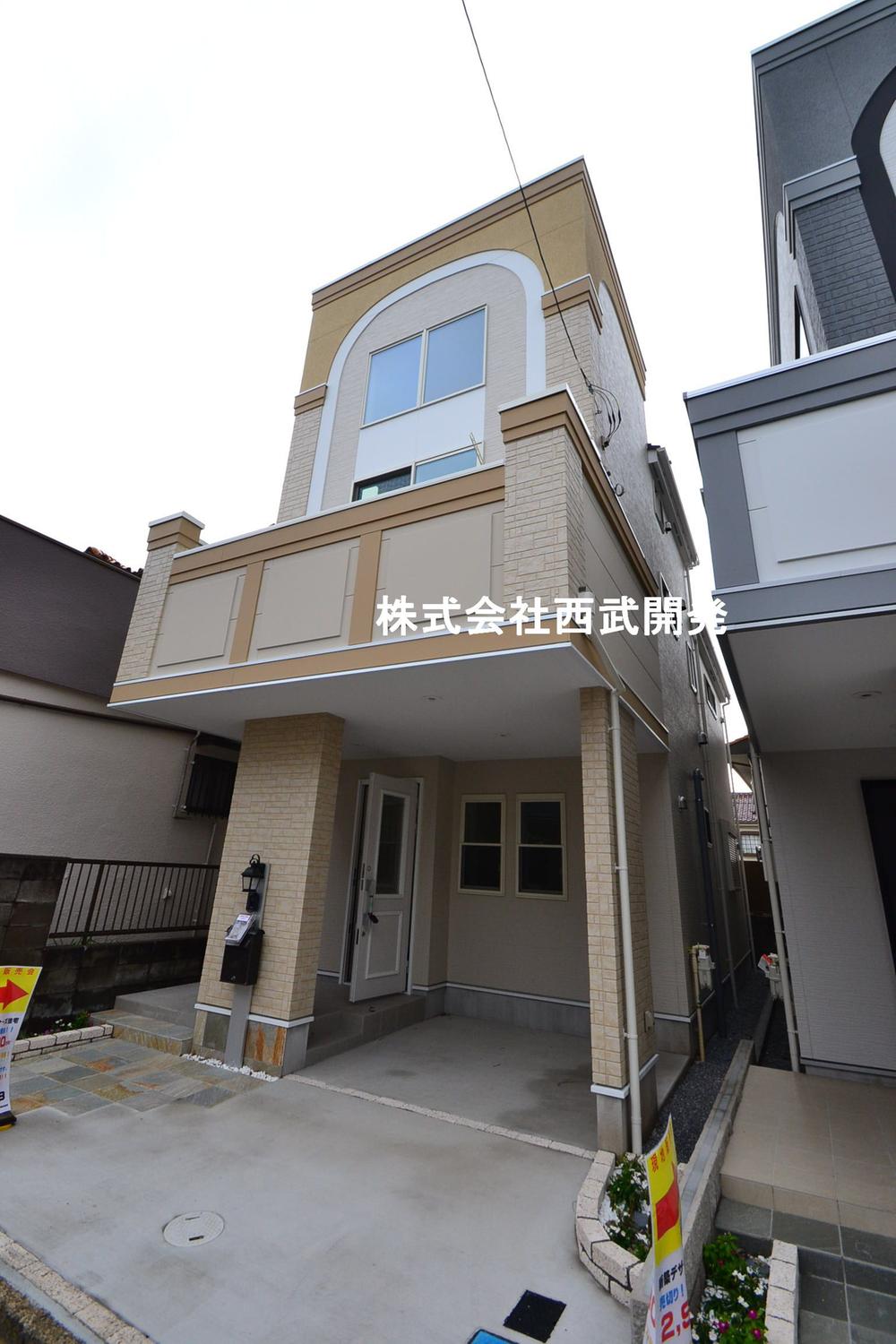 Local (10 May 2013) Shooting
現地(2013年10月)撮影
Livingリビング 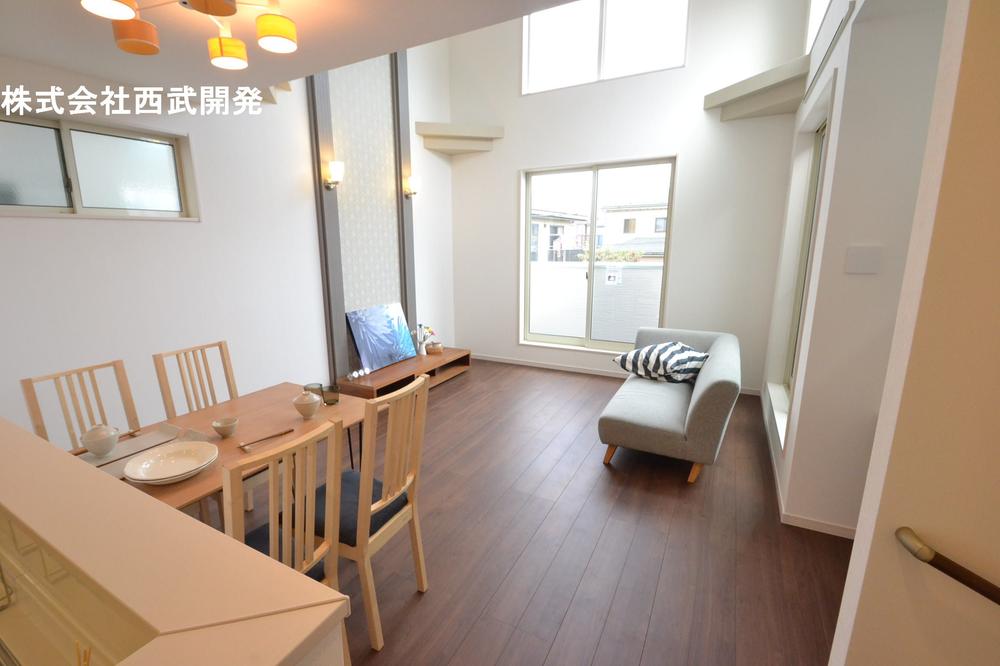 Indoor (10 May 2013) Shooting
室内(2013年10月)撮影
Floor plan間取り図 ![Floor plan. 29,800,000 yen, 4LDK, Land area 83.04 sq m , Building area 99.78 sq m [B Building]](/images/saitama/saitamashiurawa/bc99030001.jpg) 29,800,000 yen, 4LDK, Land area 83.04 sq m , Building area 99.78 sq m [B Building]
2980万円、4LDK、土地面積83.04m2、建物面積99.78m2 【B号棟】
Rendering (appearance)完成予想図(外観) 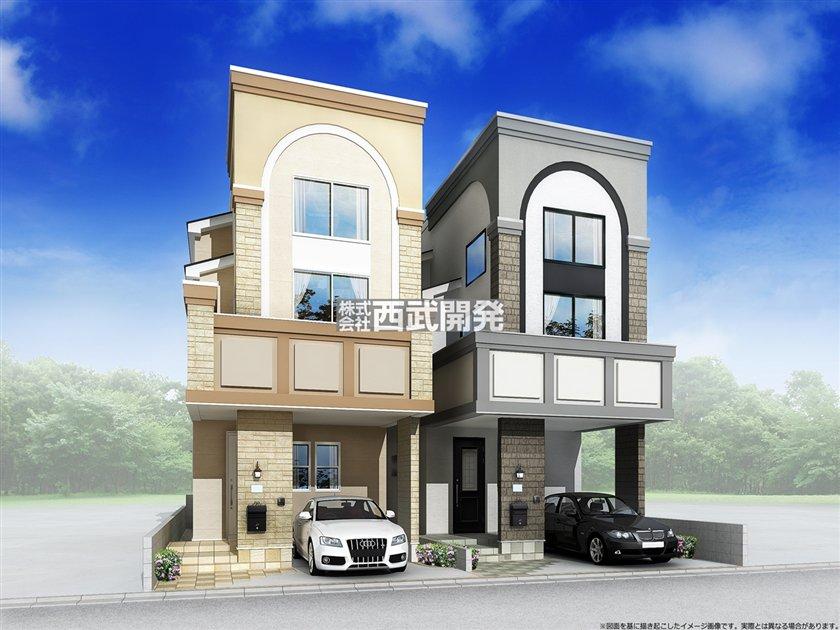 Rendering
完成予想図
Bathroom浴室 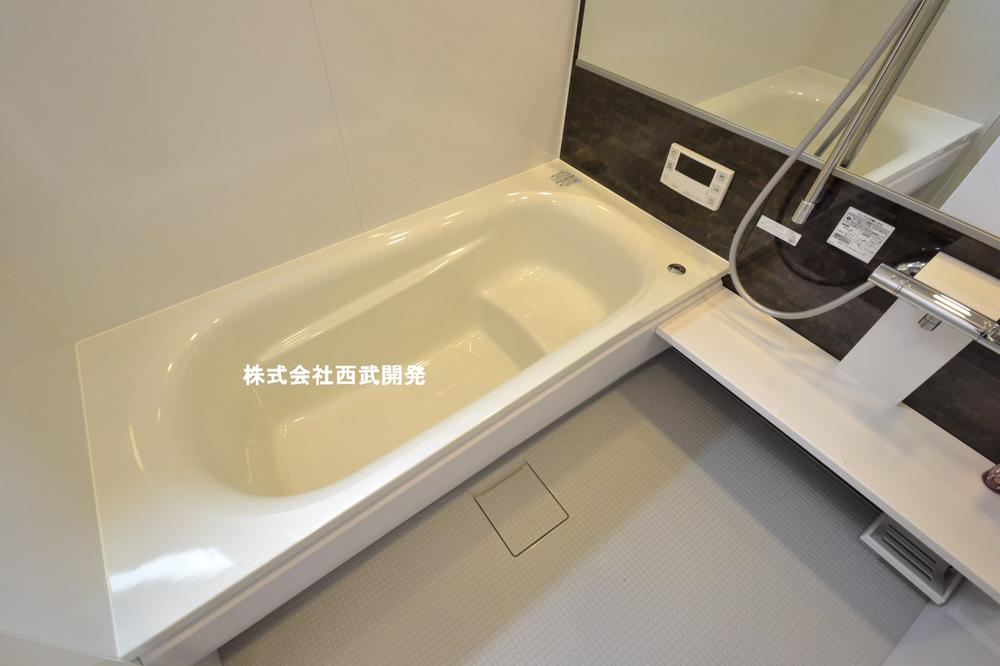 Indoor (11 May 2013) Shooting
室内(2013年11月)撮影
Kitchenキッチン  Indoor (11 May 2013) Shooting
室内(2013年11月)撮影
Wash basin, toilet洗面台・洗面所 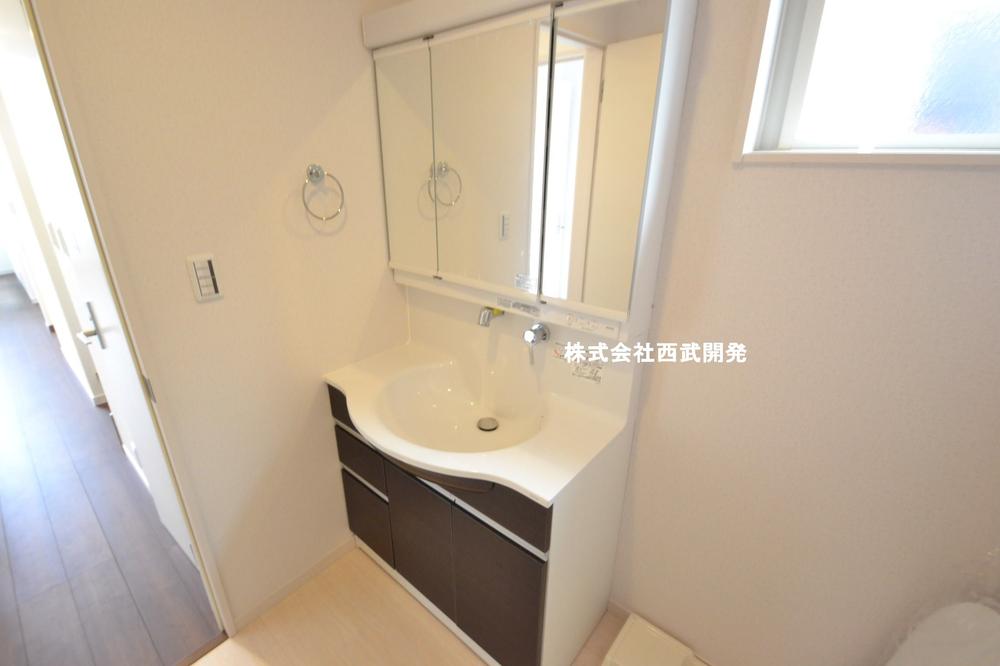 Indoor (11 May 2013) Shooting
室内(2013年11月)撮影
Local photos, including front road前面道路含む現地写真 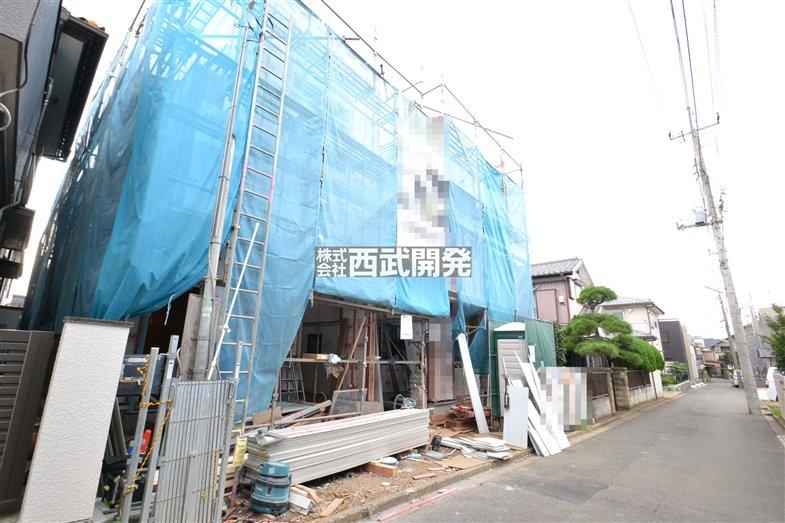 Local (08 May 2013) Shooting
現地(2013年08月)撮影
Parking lot駐車場 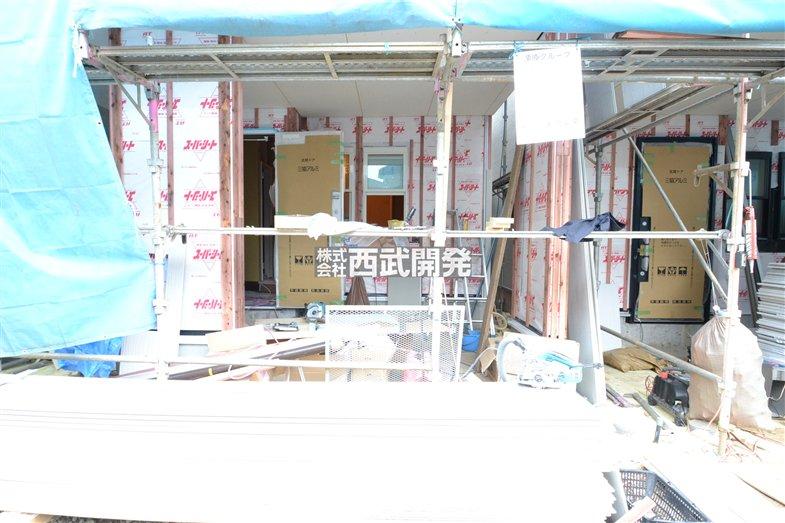 Local (08 May 2013) Shooting
現地(2013年08月)撮影
Shopping centreショッピングセンター 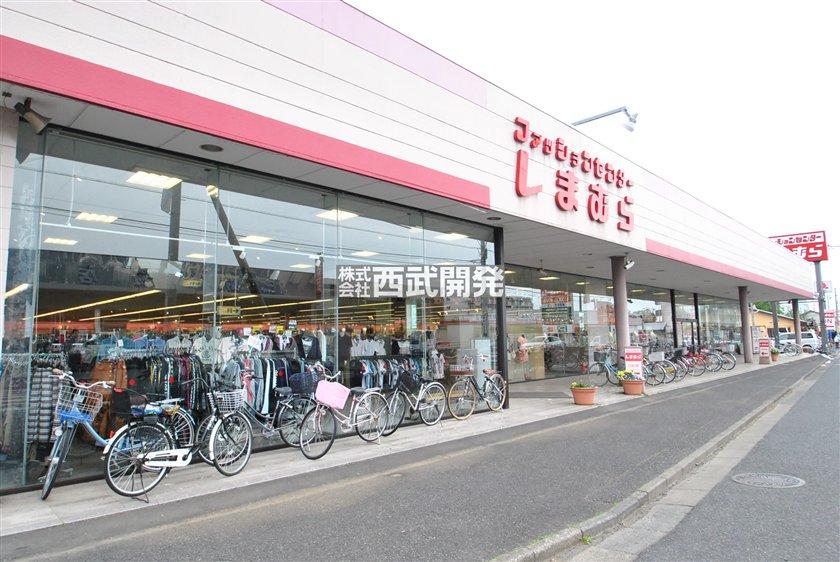 439m to the Fashion Center Shimamura three-chamber store
ファッションセンターしまむら三室店まで439m
Other localその他現地  Local (11 May 2013) Shooting
現地(2013年11月)撮影
Local appearance photo現地外観写真 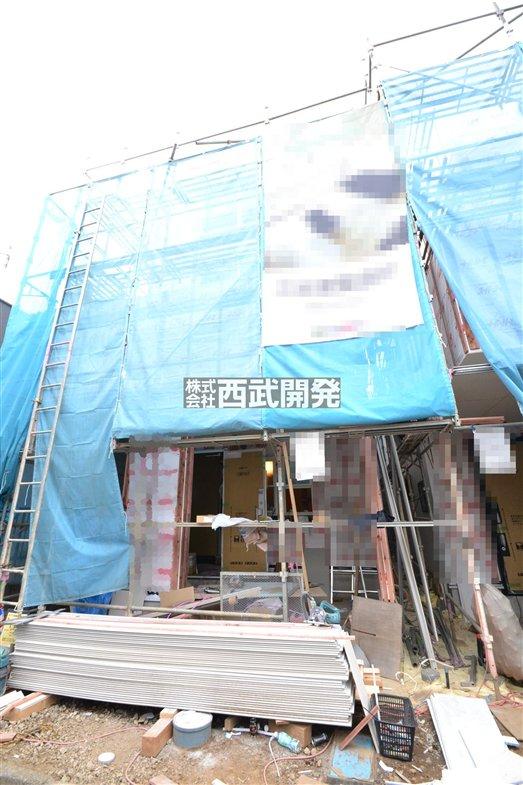 Local (08 May 2013) Shooting
現地(2013年08月)撮影
Shopping centreショッピングセンター 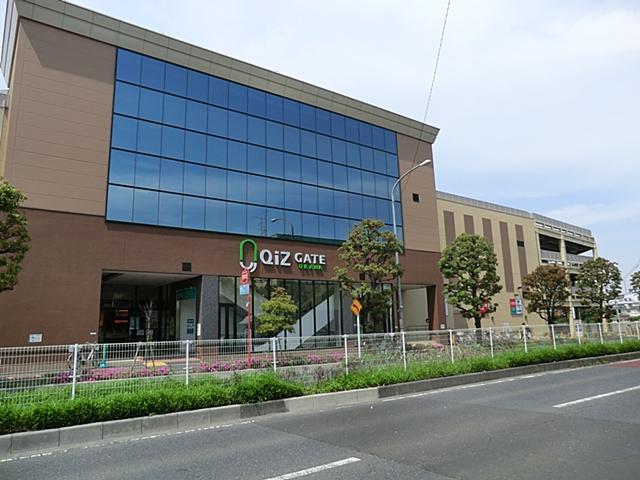 1319m to quiz gate Urawa
クイズゲート浦和まで1319m
Local appearance photo現地外観写真  Local (08 May 2013) Shooting
現地(2013年08月)撮影
Drug storeドラッグストア 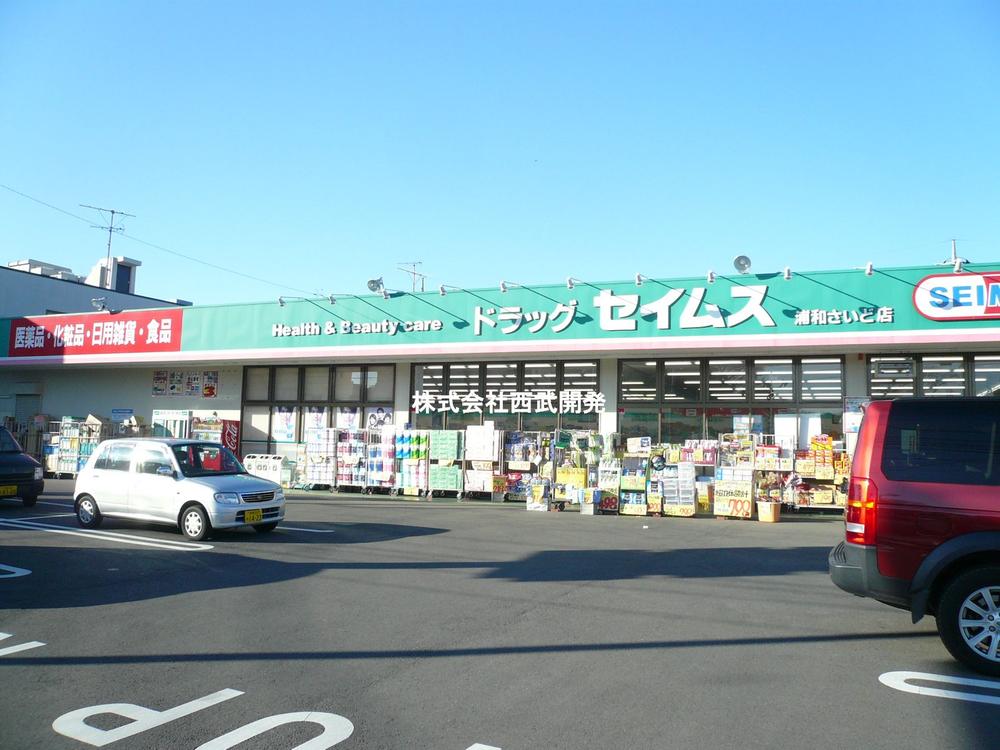 Drag Seimusu 472m to Urawa side shop
ドラッグセイムス浦和さいど店まで472m
Local appearance photo現地外観写真 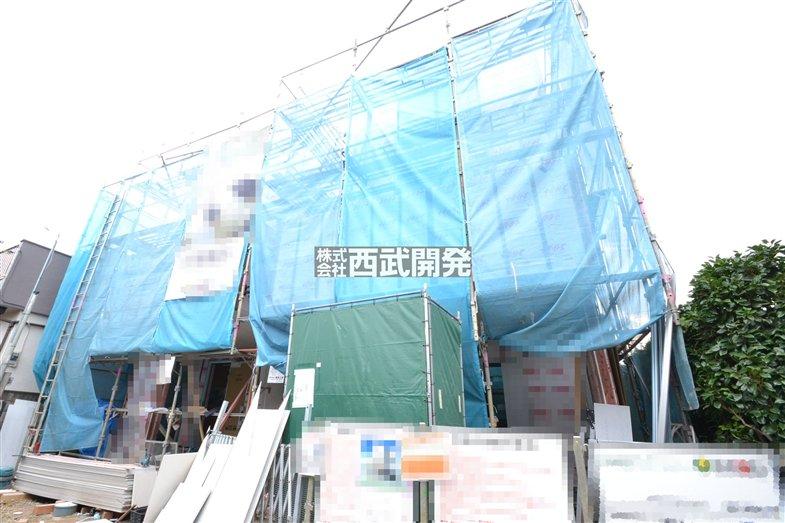 Local (08 May 2013) Shooting
現地(2013年08月)撮影
Home centerホームセンター 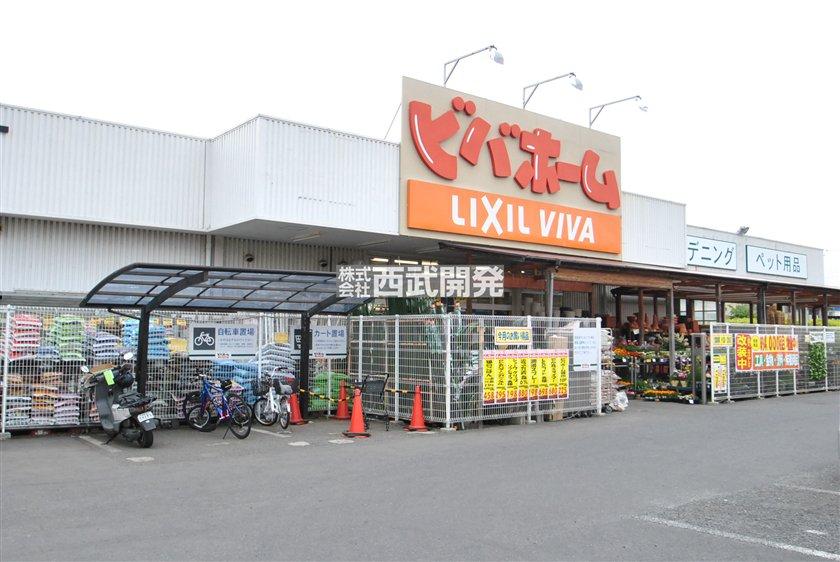 Viva Home 273m to Urawa side shop
ビバホーム浦和さいど店まで273m
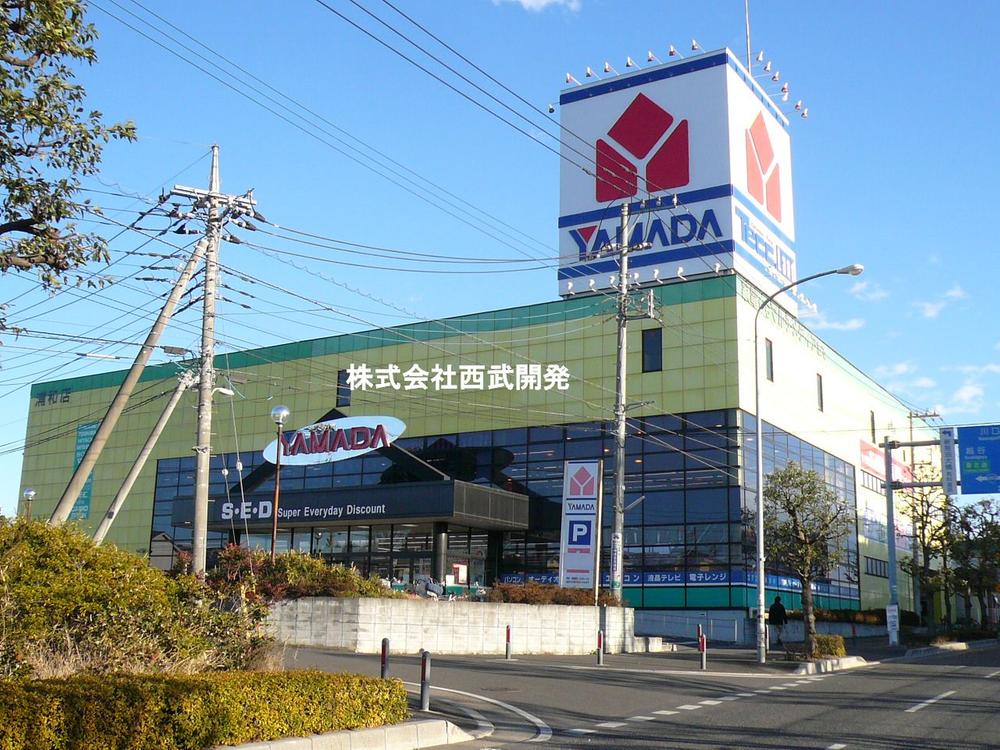 Yamada Denki Tecc Land 1259m to Urawa store
ヤマダ電機テックランド浦和店まで1259m
Junior high school中学校 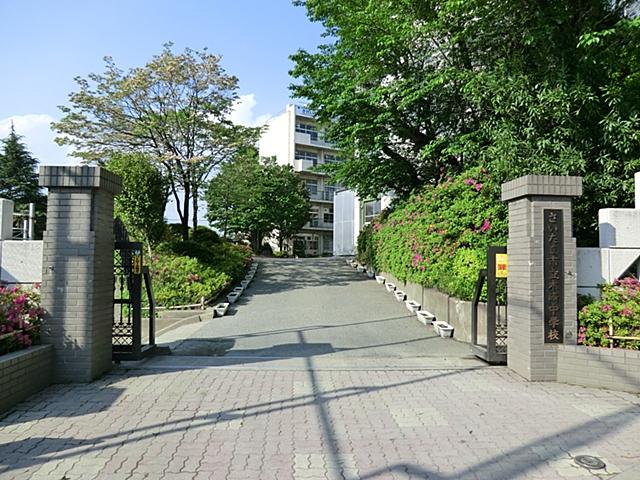 878m until the Saitama Municipal Kizaki junior high school
さいたま市立木崎中学校まで878m
Primary school小学校 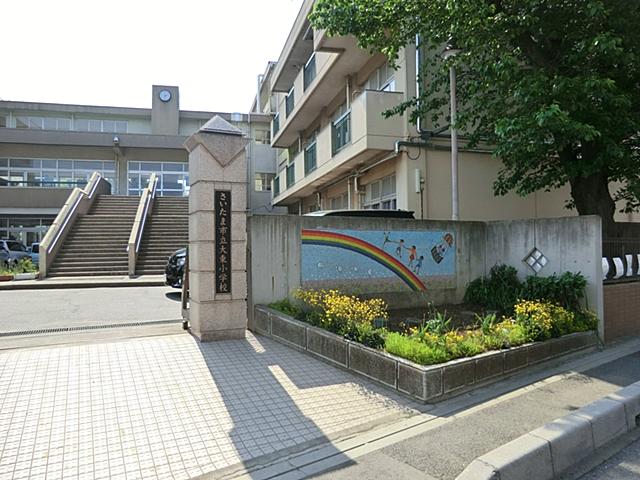 534m until the Saitama Municipal Daito Elementary School
さいたま市立大東小学校まで534m
Kindergarten ・ Nursery幼稚園・保育園 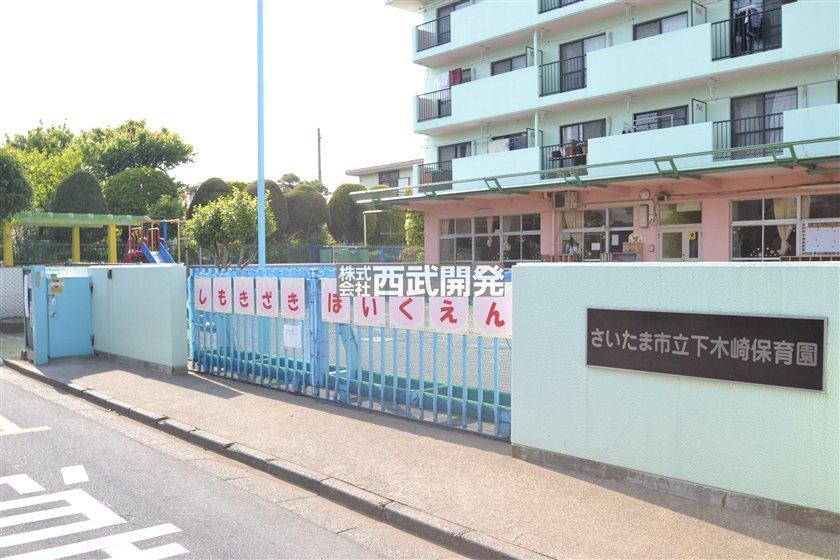 881m until the Saitama Municipal under Kizaki nursery
さいたま市立下木崎保育園まで881m
Bank銀行 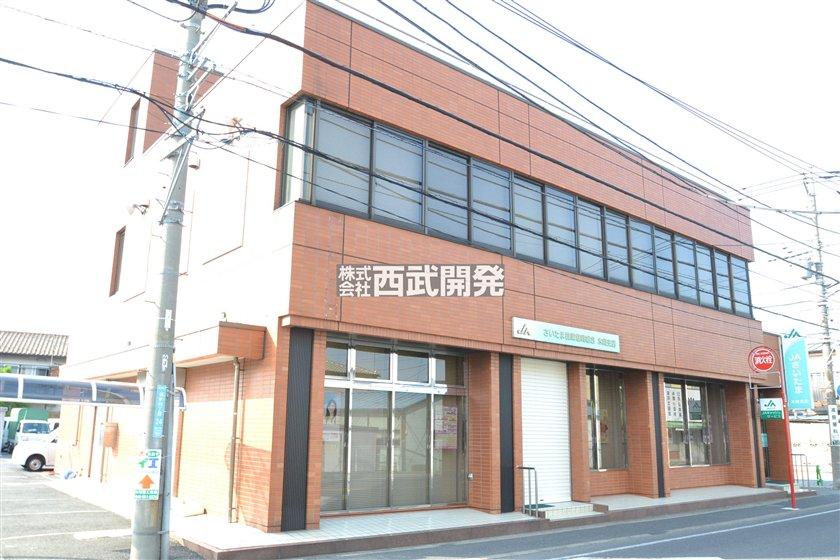 1136m to JA Saitama three-chamber branch
JAさいたま三室支店まで1136m
Location
|


![Other. HOTEL [N. ] ◆ New York luxury hotel a classic modern look with a motif gives us the luxury impression even after a year ◆ ... Seibu development to form a "Form the Dream" dream will come true your dreams](/images/saitama/saitamashiurawa/bc99030032.jpg)



![Floor plan. 29,800,000 yen, 4LDK, Land area 83.04 sq m , Building area 99.78 sq m [B Building]](/images/saitama/saitamashiurawa/bc99030001.jpg)


















