New Homes » Kanto » Saitama » Urawa-ku
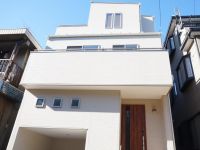 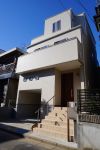
| | Saitama Prefecture Urawa Ward City 埼玉県さいたま市浦和区 |
| JR Keihin Tohoku Line "Kitaurawa" bus 7 Bunhigashisekesakifu 2 minutes JR京浜東北線「北浦和」バス7分東瀬ヶ崎歩2分 |
| Corresponding to the flat-35S. WIC ・ Shoes cloak ・ Useful attic storage with the Agareru on the stairs, Storage is abundant new homes! The main bedroom is a room 8.9 Pledge! Place 2 a wide balcony - attractive フラット35Sに対応。WIC・シューズクローク・階段で上がれる便利な小屋裏収納つきの、収納豊富な新築住宅です!主寝室はゆとりある8.9帖!2箇所ある広いバルコニ―も魅力 |
| ◎ relaxed some 3LDK + attic storage 5.1 Pledge ◎ shoes cloak ・ WIC ・ Underfloor Storage ・ And attic storage that Agareru on the stairs, Storage space rich! ! ◎ a large balcony, South ・ The water around the collected in two places ◎ 2 floor of the east side, It has become a floor plan in consideration of the housework flow line ◎ main bedroom 8.9 Pledge! Each room one between the amount or more of the storage is attached! ! ◎ゆとりある3LDK+小屋裏収納5.1帖◎シューズクローク・WIC・床下収納・階段で上がれる小屋裏収納と、収納スペース豊富!!◎広いバルコニーが、南側・東側の2箇所◎2階に水回りを集め、家事動線に配慮した間取りになっています◎主寝室8.9帖!各部屋一間分以上の収納がついています!! |
Features pickup 特徴ピックアップ | | Measures to conserve energy / Corresponding to the flat-35S / Pre-ground survey / Year Available / Super close / System kitchen / Bathroom Dryer / All room storage / A quiet residential area / LDK15 tatami mats or more / Around traffic fewer / Shaping land / Washbasin with shower / Face-to-face kitchen / Wide balcony / Toilet 2 places / Bathroom 1 tsubo or more / 2 or more sides balcony / South balcony / Double-glazing / Otobasu / Warm water washing toilet seat / Underfloor Storage / The window in the bathroom / TV monitor interphone / All living room flooring / Built garage / Walk-in closet / Water filter / Three-story or more / City gas / Storeroom / All rooms are two-sided lighting / Located on a hill 省エネルギー対策 /フラット35Sに対応 /地盤調査済 /年内入居可 /スーパーが近い /システムキッチン /浴室乾燥機 /全居室収納 /閑静な住宅地 /LDK15畳以上 /周辺交通量少なめ /整形地 /シャワー付洗面台 /対面式キッチン /ワイドバルコニー /トイレ2ヶ所 /浴室1坪以上 /2面以上バルコニー /南面バルコニー /複層ガラス /オートバス /温水洗浄便座 /床下収納 /浴室に窓 /TVモニタ付インターホン /全居室フローリング /ビルトガレージ /ウォークインクロゼット /浄水器 /3階建以上 /都市ガス /納戸 /全室2面採光 /高台に立地 | Property name 物件名 | | Segasaki 3-chome Newly built condominiums 瀬ケ崎3丁目 新築分譲住宅 | Price 価格 | | 34,800,000 yen 3480万円 | Floor plan 間取り | | 3LDK + S (storeroom) 3LDK+S(納戸) | Units sold 販売戸数 | | 1 units 1戸 | Total units 総戸数 | | 1 units 1戸 | Land area 土地面積 | | 72.78 sq m (registration) 72.78m2(登記) | Building area 建物面積 | | 115.62 sq m , Among the first floor garage 9.99 sq m 115.62m2、うち1階車庫9.99m2 | Driveway burden-road 私道負担・道路 | | Nothing, East 4m width (contact the road width 6.6m) 無、東4m幅(接道幅6.6m) | Completion date 完成時期(築年月) | | December 2013 2013年12月 | Address 住所 | | Saitama Prefecture Urawa Ward City Serakesaki 3 埼玉県さいたま市浦和区瀬ヶ崎3 | Traffic 交通 | | JR Keihin Tohoku Line "Kitaurawa" bus 7 Bunhigashisekesakifu 2 minutes JR京浜東北線「北浦和」バス7分東瀬ヶ崎歩2分
| Related links 関連リンク | | [Related Sites of this company] 【この会社の関連サイト】 | Contact お問い合せ先 | | (Ltd.) Mukasa comprehensive housing TEL: 0800-603-2321 [Toll free] mobile phone ・ Also available from PHS
Caller ID is not notified
Please contact the "saw SUUMO (Sumo)"
If it does not lead, If the real estate company (株)武笠総合ハウジングTEL:0800-603-2321【通話料無料】携帯電話・PHSからもご利用いただけます
発信者番号は通知されません
「SUUMO(スーモ)を見た」と問い合わせください
つながらない方、不動産会社の方は
| Building coverage, floor area ratio 建ぺい率・容積率 | | 60% ・ 200% 60%・200% | Time residents 入居時期 | | Immediate available 即入居可 | Land of the right form 土地の権利形態 | | Ownership 所有権 | Structure and method of construction 構造・工法 | | Wooden three-story (framing method) 木造3階建(軸組工法) | Construction 施工 | | (Ltd.) Daiki (株)大貴 | Use district 用途地域 | | One middle and high 1種中高 | Other limitations その他制限事項 | | Regulations have by the Landscape Act 景観法による規制有 | Overview and notices その他概要・特記事項 | | Facilities: Public Water Supply, This sewage, City gas, Building confirmation number: No. 13UDI1S Ken 000645, Parking: Garage 設備:公営水道、本下水、都市ガス、建築確認番号:第13UDI1S建000645号、駐車場:車庫 | Company profile 会社概要 | | <Seller> Saitama Governor (3) No. 017377 (Corporation) Prefecture Building Lots and Buildings Transaction Business Association (Corporation) metropolitan area real estate Fair Trade Council member (Ltd.) Mukasa comprehensive housing Yubinbango330-0044 Saitama Urawa Ward City Serakesaki three - nine - six <売主>埼玉県知事(3)第017377号(公社)埼玉県宅地建物取引業協会会員 (公社)首都圏不動産公正取引協議会加盟(株)武笠総合ハウジング〒330-0044 埼玉県さいたま市浦和区瀬ヶ崎3-9-6 |
Local appearance photo現地外観写真 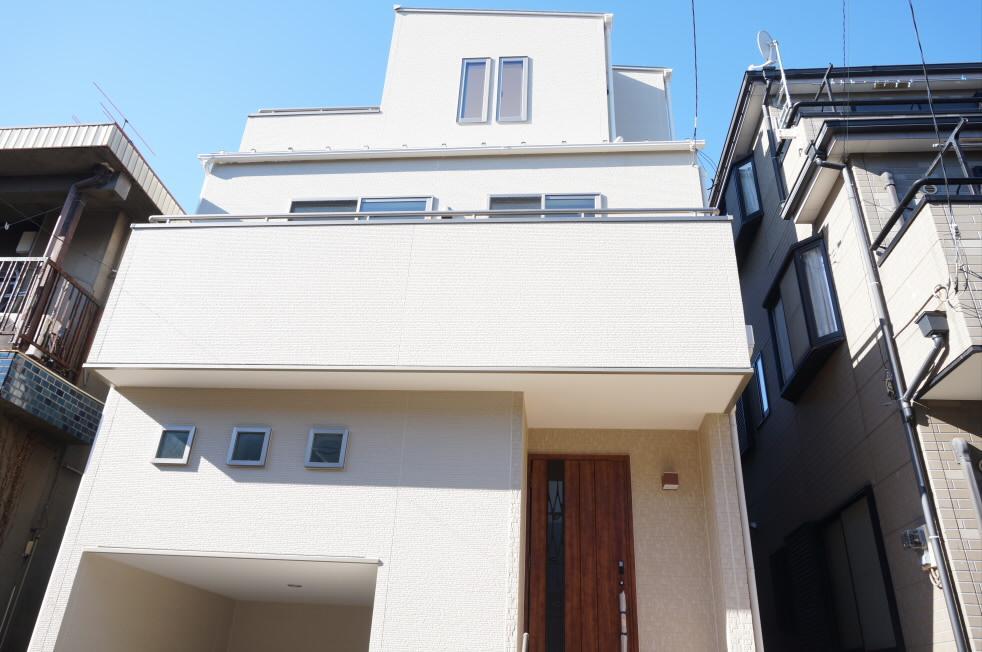 Local (12 May 2013) Shooting
現地(2013年12月)撮影
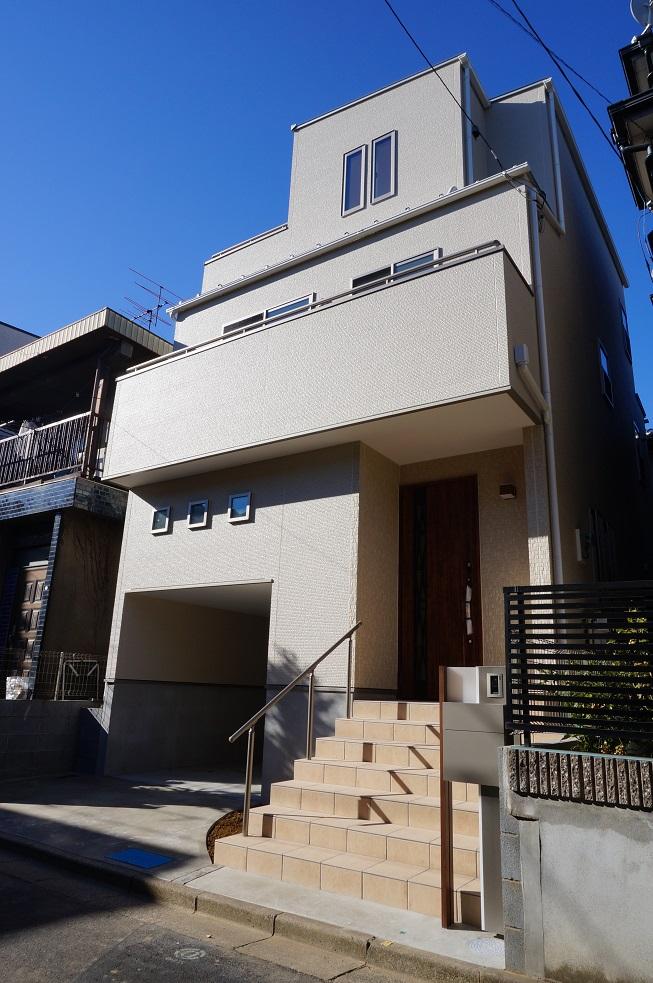 Local (December 1, 2013) Shooting
現地(2013年12月1日)撮影
Kitchenキッチン 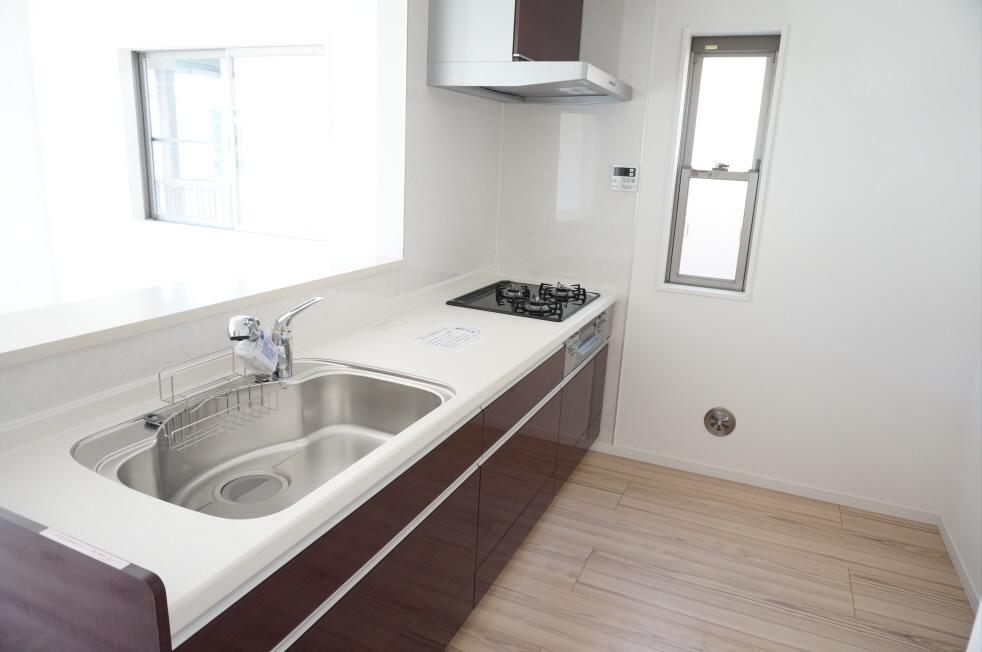 (December 1, 2013) Shooting
(2013年12月1日)撮影
Bathroom浴室 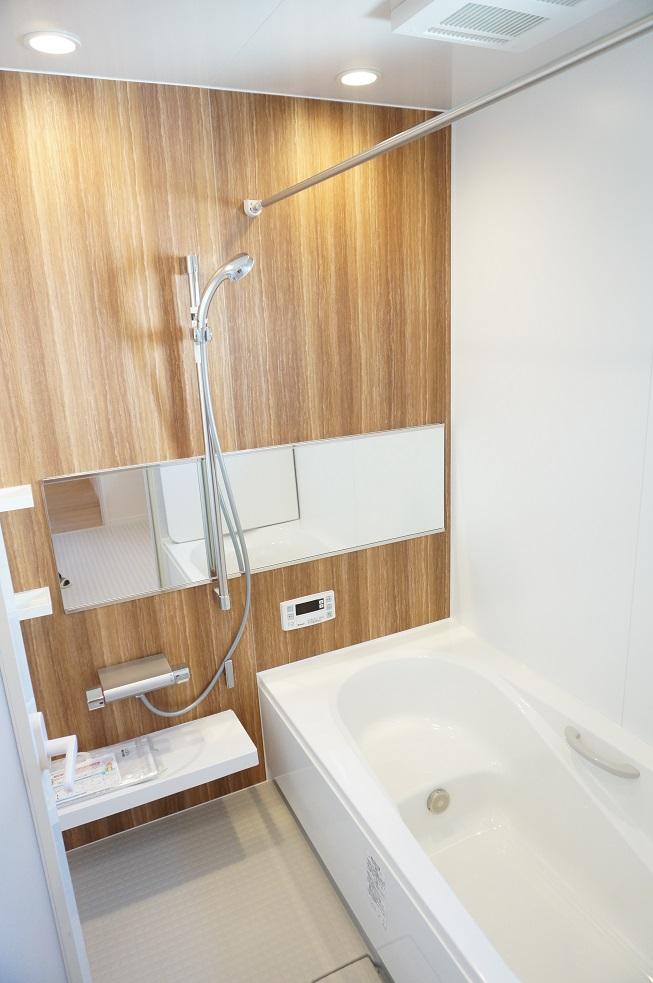 (December 1, 2013) Shooting
(2013年12月1日)撮影
Floor plan間取り図 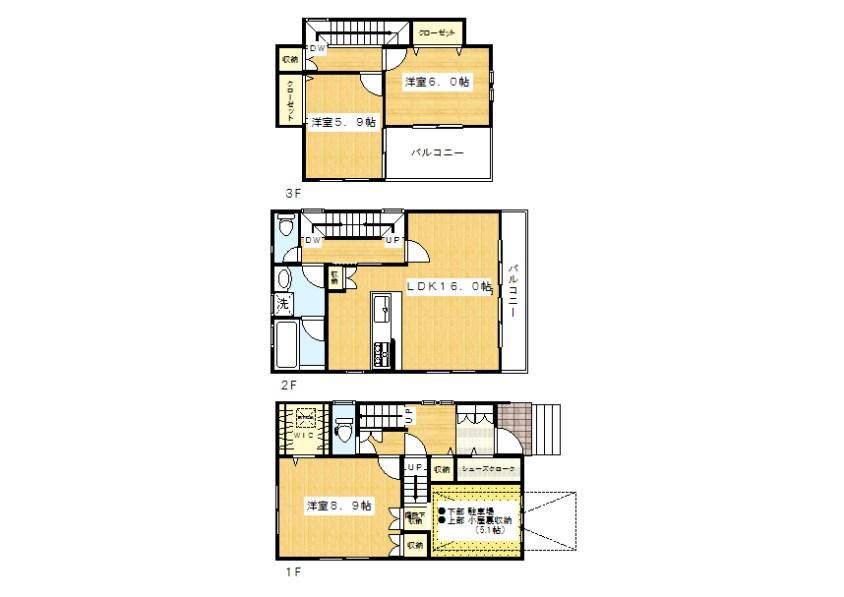 34,800,000 yen, 3LDK + S (storeroom), Land area 72.78 sq m , Building area 115.62 sq m storage enhancement ・ Attic storage 5.1 Pledge of Agareru in affluent 3LSK + stairs
3480万円、3LDK+S(納戸)、土地面積72.78m2、建物面積115.62m2 収納充実・ゆとりある3LSK+階段で上がれる小屋裏収納5.1帖
Non-living roomリビング以外の居室 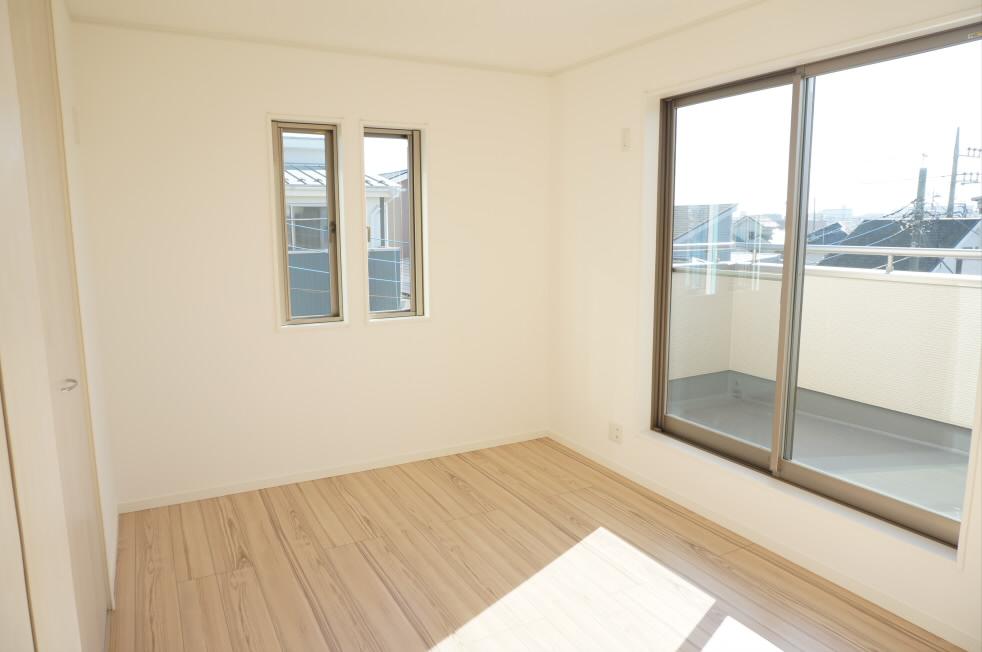 3 Kaikyoshitsu (December 1, 2013) Shooting
3階居室(2013年12月1日)撮影
Livingリビング 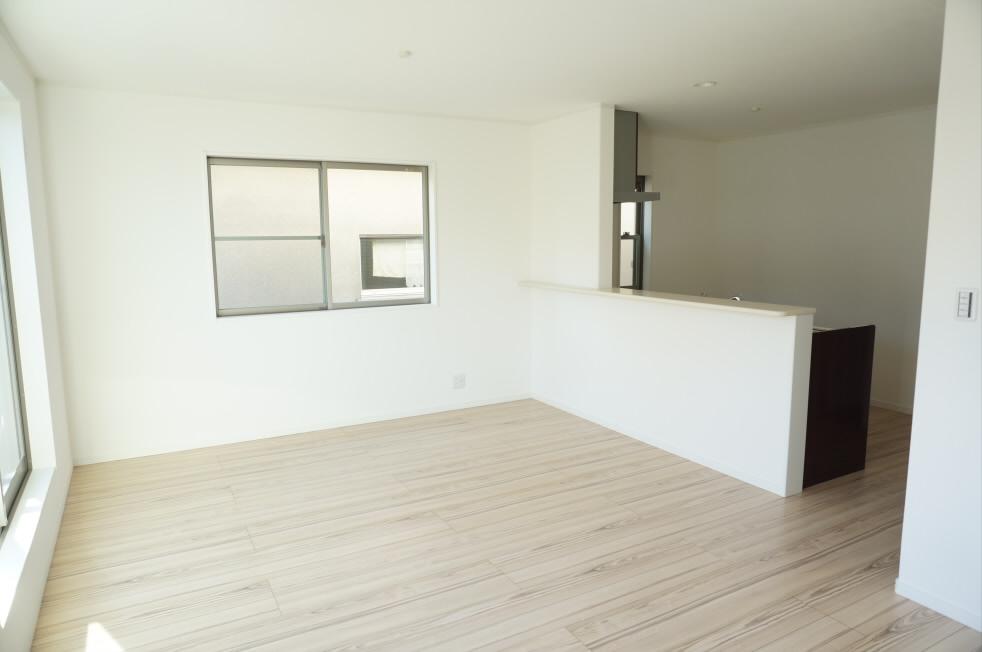 (December 1, 2013) Shooting
(2013年12月1日)撮影
Non-living roomリビング以外の居室 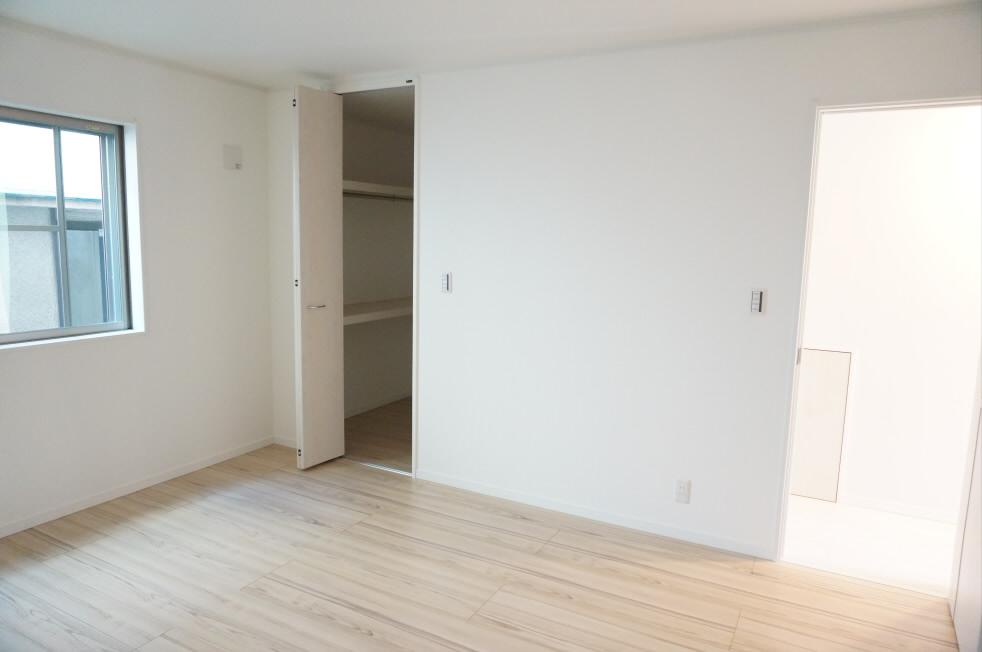 1 Kaikyoshitsu (December 1, 2013) Shooting
1階居室(2013年12月1日)撮影
Entrance玄関 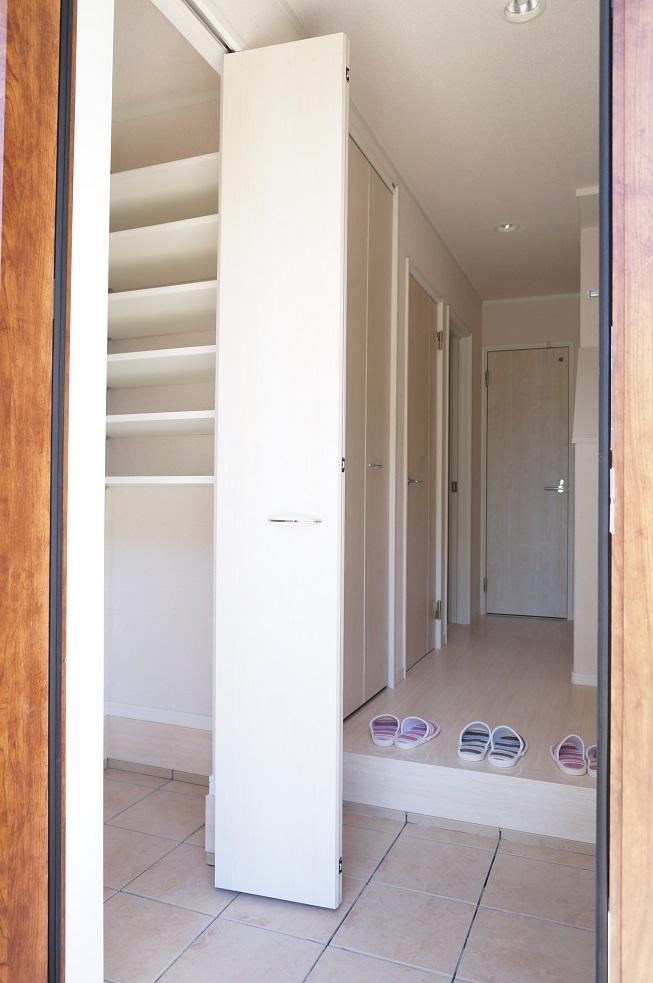 Entrance ・ Shoes cloak (December 1, 2013) Shooting
玄関・シューズクローク(2013年12月1日)撮影
Wash basin, toilet洗面台・洗面所 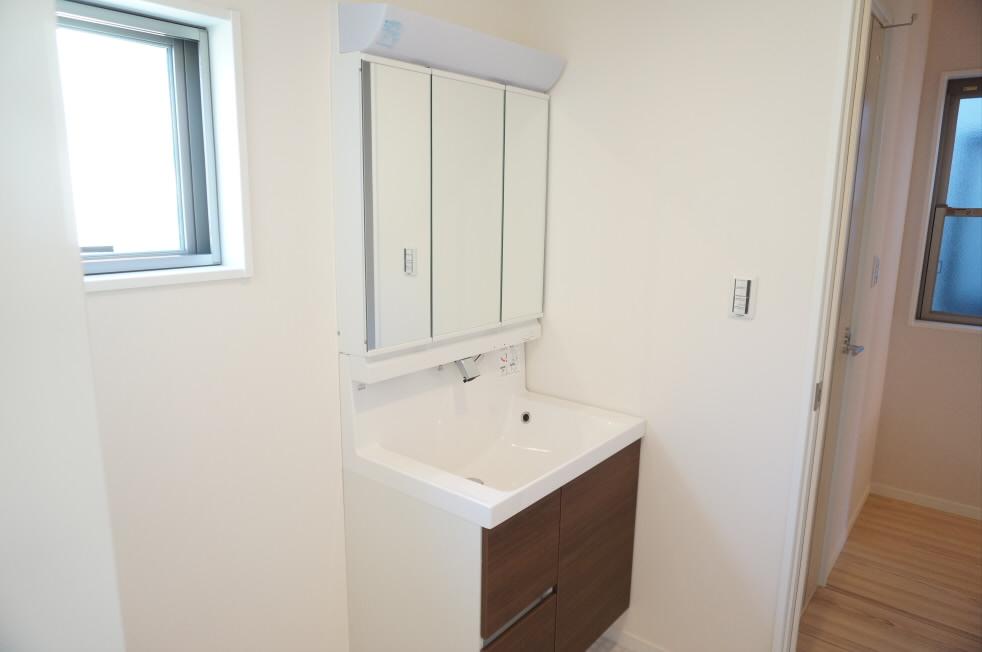 (December 1, 2013) Shooting
(2013年12月1日)撮影
Receipt収納 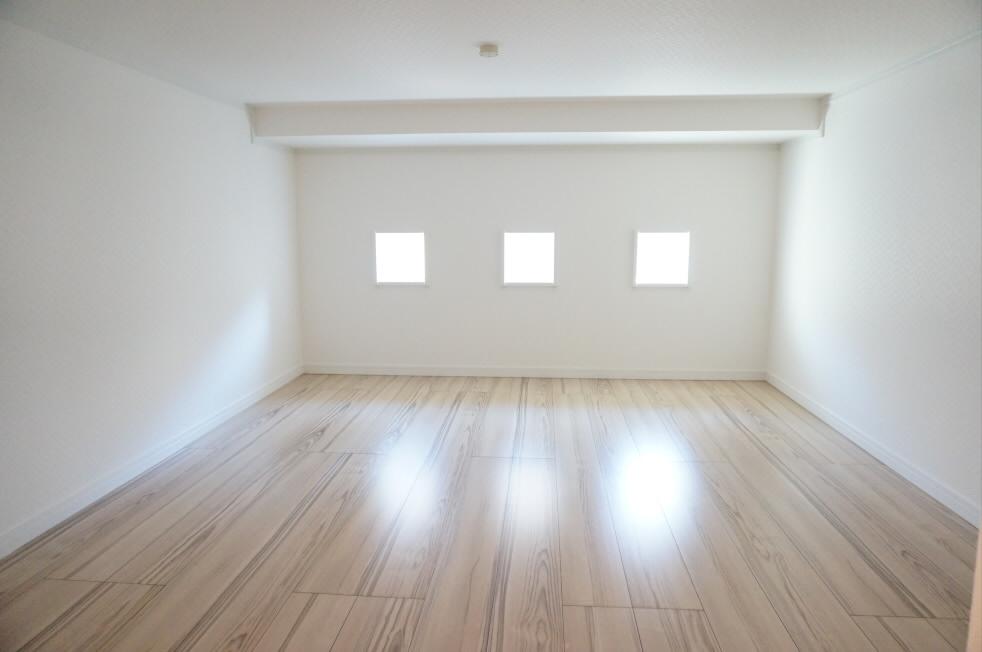 Attic storage that Agareru the stairs (December 1, 2013) Shooting
階段で上がれる小屋裏収納(2013年12月1日)撮影
Parking lot駐車場 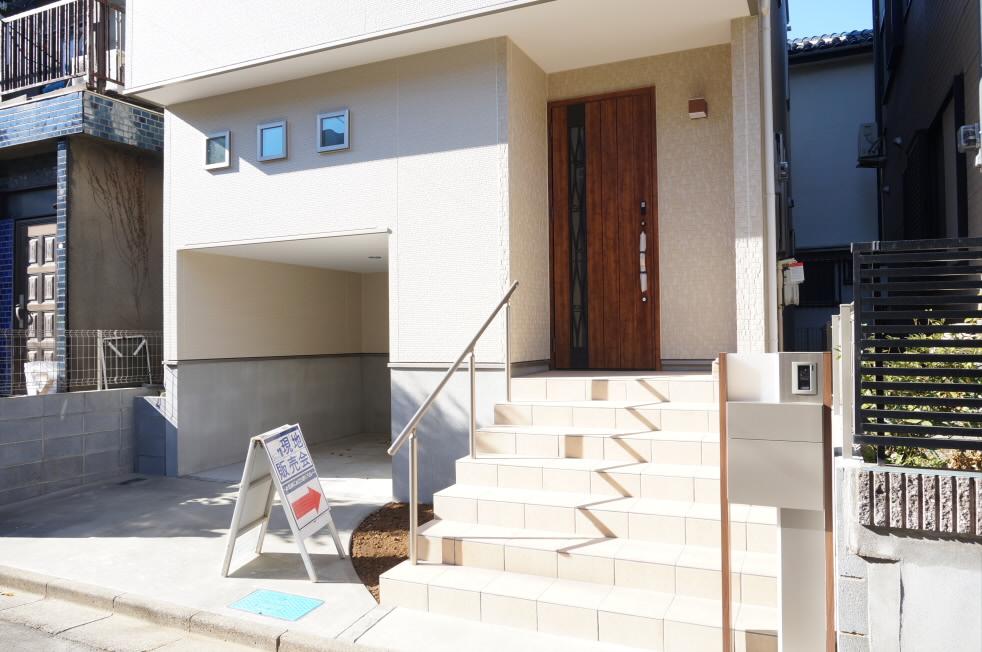 Entrance ・ Garage (December 1, 2013) Shooting
玄関・ガレージ(2013年12月1日)撮影
Primary school小学校 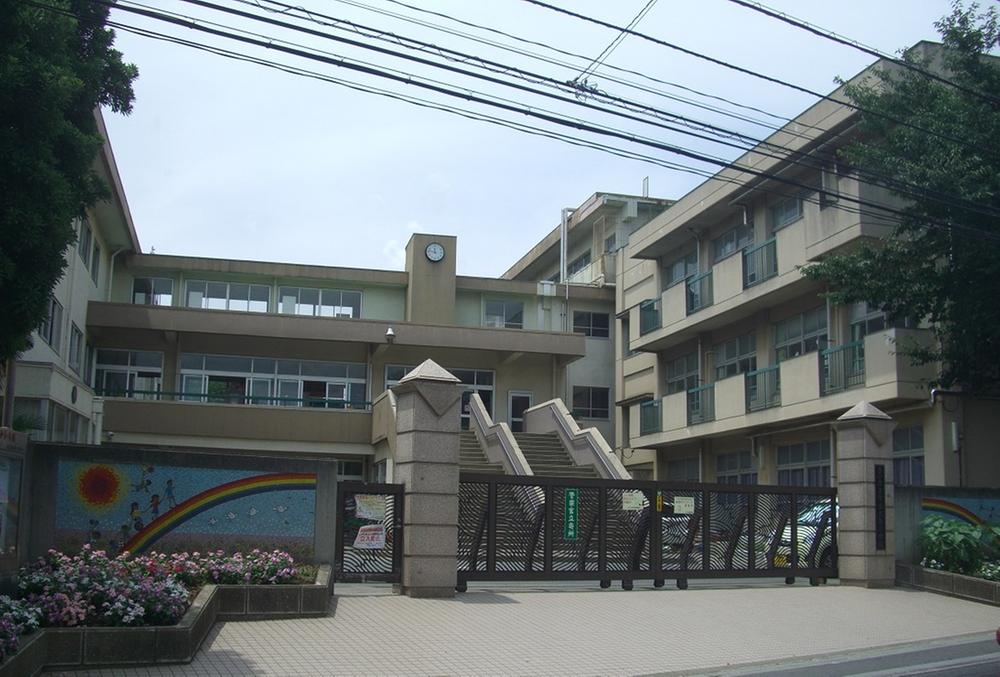 460m to Daito elementary school
大東小学校まで460m
Junior high school中学校 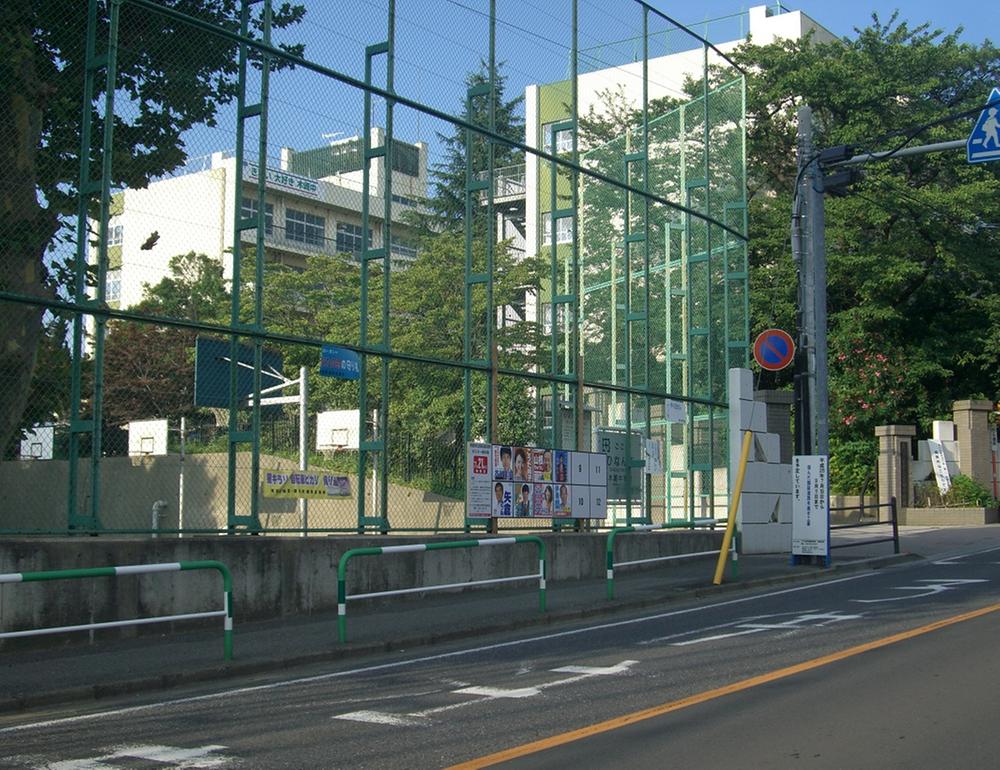 Kizaki 310m until junior high school
木崎中学校まで310m
Park公園 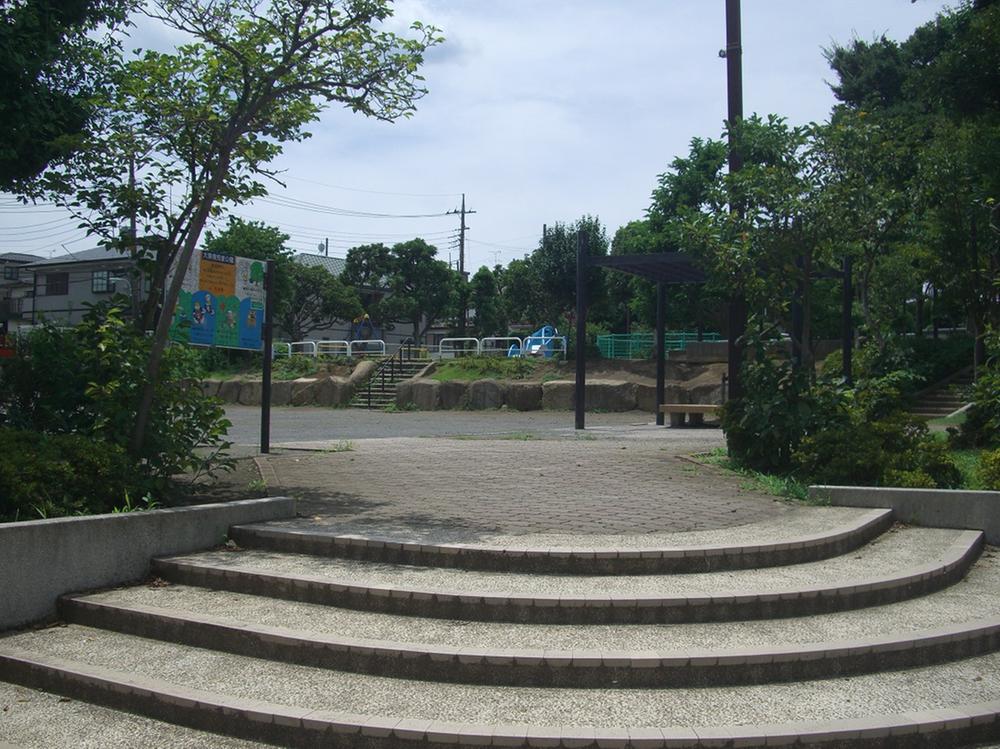 80m to large Southeast children's park
大東南児童公園まで80m
Local photos, including front road前面道路含む現地写真 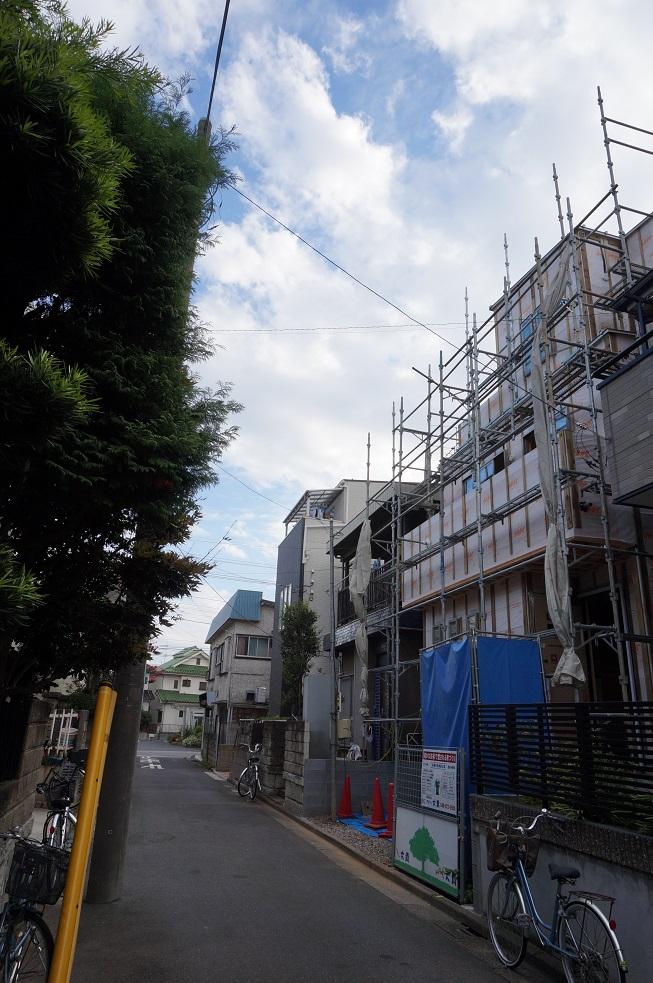 Local (September 23, 2013) Shooting
現地(2013年9月23日)撮影
Location
|

















