2013December
53,800,000 yen, 4LDK, 123.16 sq m
New Homes » Kanto » Saitama » Urawa-ku
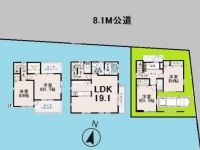 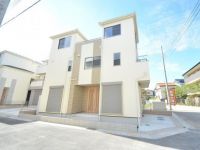
| | Saitama Prefecture Urawa Ward City 埼玉県さいたま市浦和区 |
| JR Keihin Tohoku Line "Urawa" walk 12 minutes JR京浜東北線「浦和」歩12分 |
| Urawa Station walk 12 minutes! Corner lot! LDK19.1 Pledge! 浦和駅歩12分!角地!LDK19.1帖! |
Features pickup 特徴ピックアップ | | LDK18 tatami mats or more / Bathroom Dryer / All room storage / Corner lot / Face-to-face kitchen / Bathroom 1 tsubo or more / Three-story or more / City gas / Floor heating LDK18畳以上 /浴室乾燥機 /全居室収納 /角地 /対面式キッチン /浴室1坪以上 /3階建以上 /都市ガス /床暖房 | Price 価格 | | 53,800,000 yen 5380万円 | Floor plan 間取り | | 4LDK 4LDK | Units sold 販売戸数 | | 1 units 1戸 | Land area 土地面積 | | 70.32 sq m (measured) 70.32m2(実測) | Building area 建物面積 | | 123.16 sq m (measured), Among the first floor garage 12.42 sq m 123.16m2(実測)、うち1階車庫12.42m2 | Driveway burden-road 私道負担・道路 | | Nothing, East 5.4m width, North 8.1m width 無、東5.4m幅、北8.1m幅 | Completion date 完成時期(築年月) | | December 2013 2013年12月 | Address 住所 | | Saitama Urawa-ku, Tokiwa 2 埼玉県さいたま市浦和区常盤2 | Traffic 交通 | | JR Keihin Tohoku Line "Urawa" walk 12 minutes
JR Keihin Tohoku Line "Kitaurawa" walk 14 minutes JR京浜東北線「浦和」歩12分
JR京浜東北線「北浦和」歩14分
| Related links 関連リンク | | [Related Sites of this company] 【この会社の関連サイト】 | Contact お問い合せ先 | | TEL: 048-662-1118 Please inquire as "saw SUUMO (Sumo)" TEL:048-662-1118「SUUMO(スーモ)を見た」と問い合わせください | Building coverage, floor area ratio 建ぺい率・容積率 | | 70% ・ 200% 70%・200% | Time residents 入居時期 | | Immediate available 即入居可 | Land of the right form 土地の権利形態 | | Ownership 所有権 | Structure and method of construction 構造・工法 | | Wooden three-story (framing method) 木造3階建(軸組工法) | Use district 用途地域 | | One dwelling 1種住居 | Overview and notices その他概要・特記事項 | | Facilities: Public Water Supply, This sewage, City gas, Building confirmation number: 10413, Parking: Garage 設備:公営水道、本下水、都市ガス、建築確認番号:10413、駐車場:車庫 | Company profile 会社概要 | | <Mediation> Saitama Governor (1) No. 022217 (Ltd.) realistic Saitama Yubinbango331-0804 Saitama city north district Toro-cho 2-10-2 <仲介>埼玉県知事(1)第022217号(株)リアルさいたま〒331-0804 埼玉県さいたま市北区土呂町2-10-2 |
Floor plan間取り図 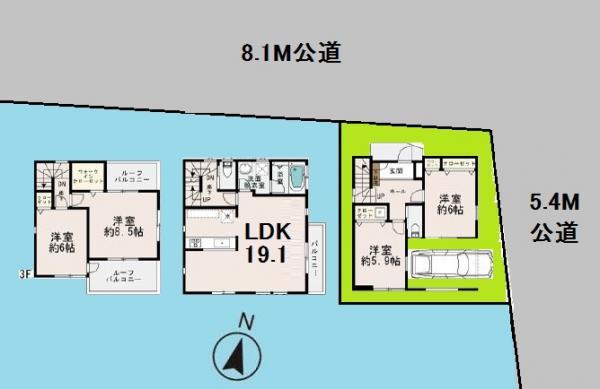 53,800,000 yen, 4LDK, Land area 70.32 sq m , Building area 123.16 sq m
5380万円、4LDK、土地面積70.32m2、建物面積123.16m2
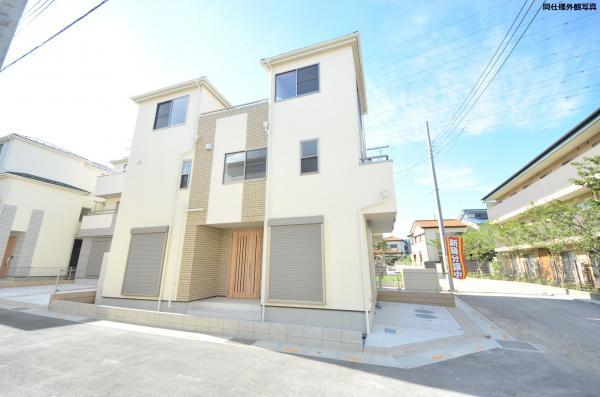 Same specifications photos (appearance)
同仕様写真(外観)
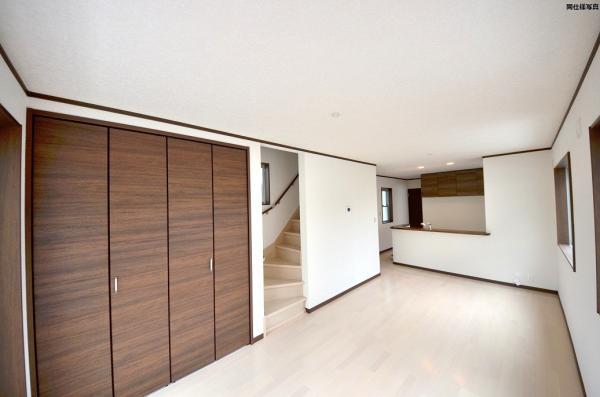 Same specifications photos (living)
同仕様写真(リビング)
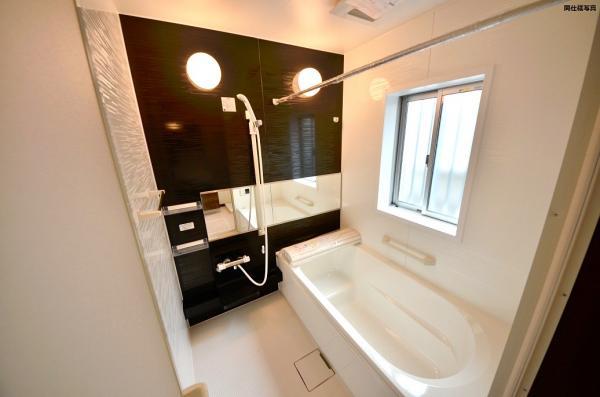 Same specifications photo (bathroom)
同仕様写真(浴室)
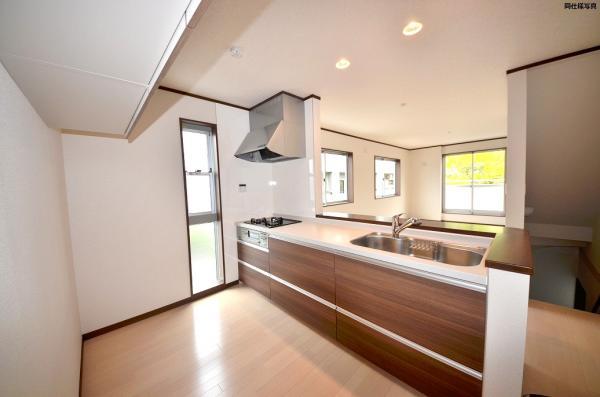 Same specifications photo (kitchen)
同仕様写真(キッチン)
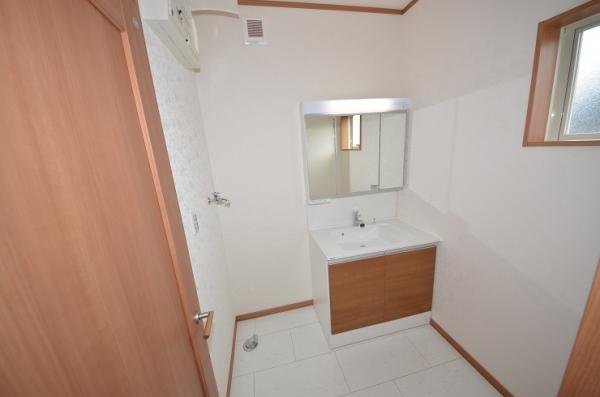 Same specifications photos (Other introspection)
同仕様写真(その他内観)
Location
|







