New Homes » Kanto » Saitama » Urawa-ku
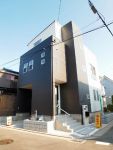 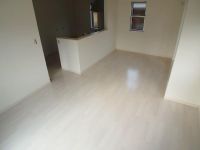
| | Saitama Prefecture Urawa Ward City 埼玉県さいたま市浦和区 |
| JR Keihin Tohoku Line "Kitaurawa" walk 25 minutes JR京浜東北線「北浦和」歩25分 |
| ◇ has been shooting a video, Please try to feel the atmosphere to experience photo ◇ ■ House to protect the important car in the built-in garage ■ Corner lot ■ Yang per good ■ With the front door key card key ◇動画を撮影してきました、写真では味わえない雰囲気を感じてみてください◇ ■ビルトインガレージで大切な愛車を守る家 ■角地 ■陽当り良好 ■玄関鍵カードキー付き |
Features pickup 特徴ピックアップ | | Immediate available 即入居可 | Price 価格 | | 31,800,000 yen 3180万円 | Floor plan 間取り | | 4LDK 4LDK | Units sold 販売戸数 | | 1 units 1戸 | Land area 土地面積 | | 69.16 sq m (measured) 69.16m2(実測) | Building area 建物面積 | | 112.6 sq m (measured), Among the first floor garage 11.17 sq m 112.6m2(実測)、うち1階車庫11.17m2 | Driveway burden-road 私道負担・道路 | | Nothing, Southwest 4m width, Northwest 4m width 無、南西4m幅、北西4m幅 | Completion date 完成時期(築年月) | | October 2013 2013年10月 | Address 住所 | | Saitama Prefecture Urawa Ward City Daito 2 埼玉県さいたま市浦和区大東2 | Traffic 交通 | | JR Keihin Tohoku Line "Kitaurawa" walk 25 minutes
JR Keihin Tohoku Line "Yono" walk 28 minutes
JR Keihin Tohoku Line "Urawa" walk 37 minutes JR京浜東北線「北浦和」歩25分
JR京浜東北線「与野」歩28分
JR京浜東北線「浦和」歩37分
| Related links 関連リンク | | [Related Sites of this company] 【この会社の関連サイト】 | Person in charge 担当者より | | [Regarding this property.] ■ □ ■ □ ■ □ ■ "Ura sum Goods Quality " ■ □ ■ □ ■ □ ■ ● There is detailed documentation. ● You should now be able to guide you. ● customers only toll-free [ 0800-603-7529 ] 【この物件について】■□■□■□■ 「 浦 和 品 質 」 ■□■□■□■ ●詳しい資料あります。●今すぐにご案内できます。●お客様専用フリーダイヤル 【 0800-603-7529 】 | Contact お問い合せ先 | | TEL: 0800-603-7543 [Toll free] mobile phone ・ Also available from PHS
Caller ID is not notified
Please contact the "saw SUUMO (Sumo)"
If it does not lead, If the real estate company TEL:0800-603-7543【通話料無料】携帯電話・PHSからもご利用いただけます
発信者番号は通知されません
「SUUMO(スーモ)を見た」と問い合わせください
つながらない方、不動産会社の方は
| Building coverage, floor area ratio 建ぺい率・容積率 | | 70% ・ 160% 70%・160% | Time residents 入居時期 | | Immediate available 即入居可 | Land of the right form 土地の権利形態 | | Ownership 所有権 | Structure and method of construction 構造・工法 | | Wooden three-story 木造3階建 | Use district 用途地域 | | One middle and high 1種中高 | Other limitations その他制限事項 | | Regulations have by the Landscape Act 景観法による規制有 | Overview and notices その他概要・特記事項 | | Building confirmation number: No. 12UDI2S Ken 04100, Parking: Garage 建築確認番号:第12UDI2S建04100号、駐車場:車庫 | Company profile 会社概要 | | <Mediation> Saitama Governor (2) No. 021,060 (one company) Real Estate Association (Corporation) metropolitan area real estate Fair Trade Council member THR housing distribution Group Co., Ltd. House network Urawa Lesson 4 Yubinbango330-0064 Saitama Urawa Ward City Kishimachi 6-1-5 <仲介>埼玉県知事(2)第021060号(一社)不動産協会会員 (公社)首都圏不動産公正取引協議会加盟THR住宅流通グループ(株)ハウスネットワーク浦和4課〒330-0064 埼玉県さいたま市浦和区岸町6-1-5 |
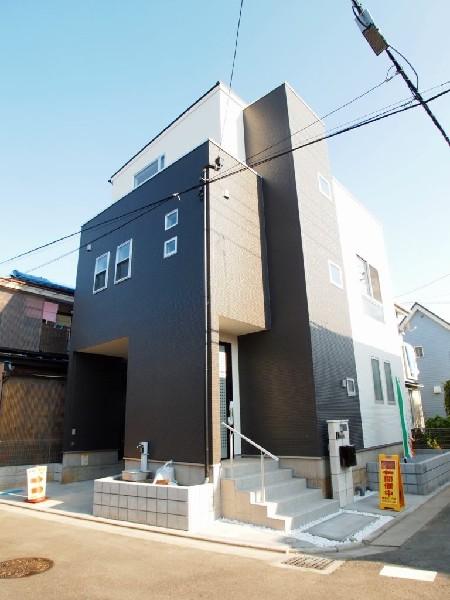 Local appearance photo
現地外観写真
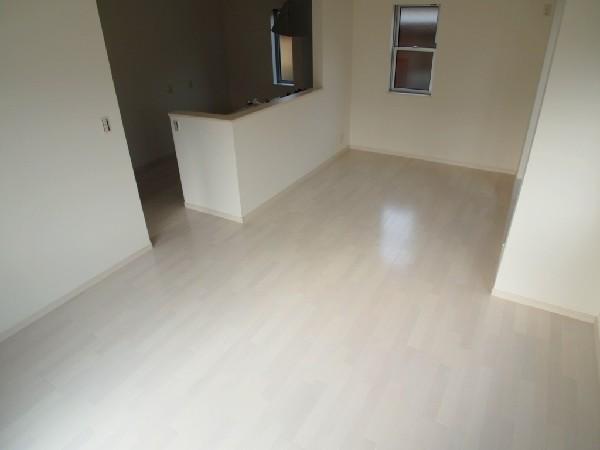 Living
リビング
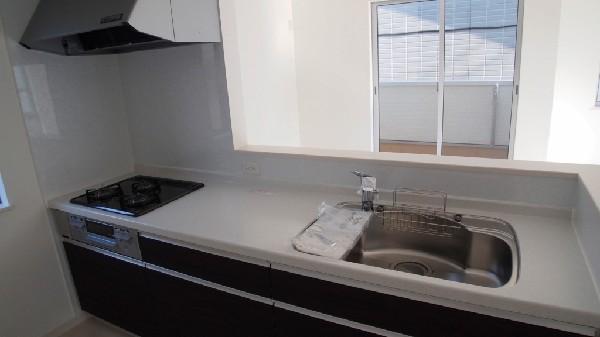 Kitchen
キッチン
Floor plan間取り図 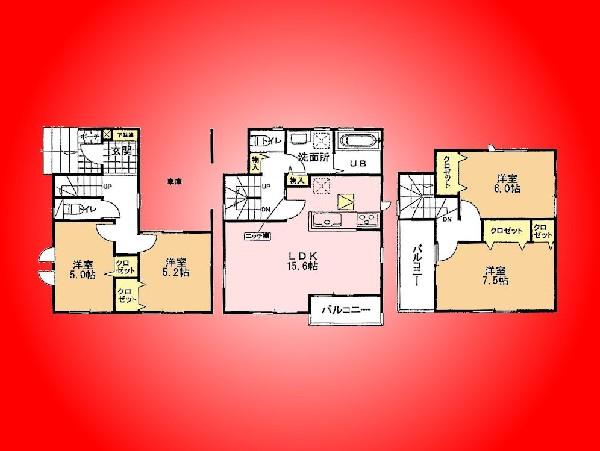 31,800,000 yen, 4LDK, Land area 69.16 sq m , Building area 112.6 sq m
3180万円、4LDK、土地面積69.16m2、建物面積112.6m2
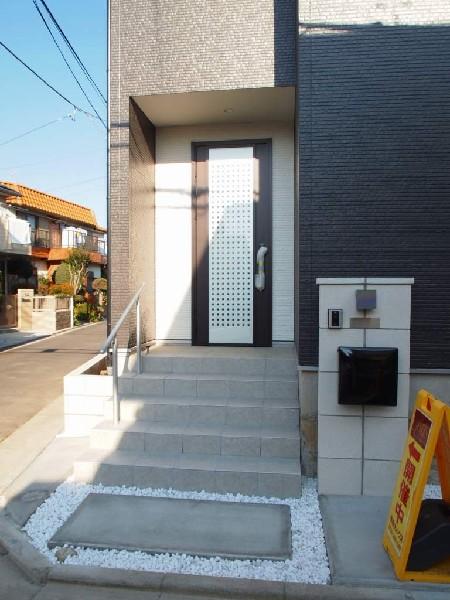 Local appearance photo
現地外観写真
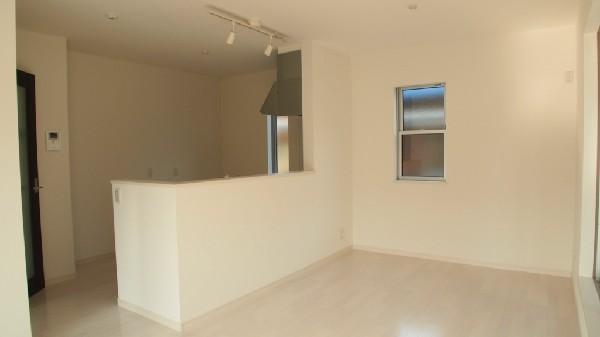 Living
リビング
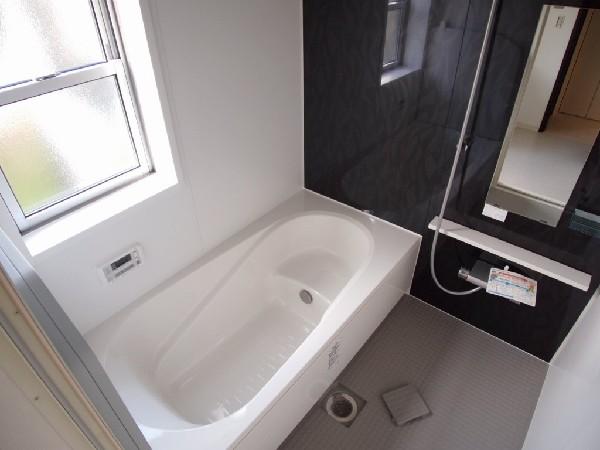 Bathroom
浴室
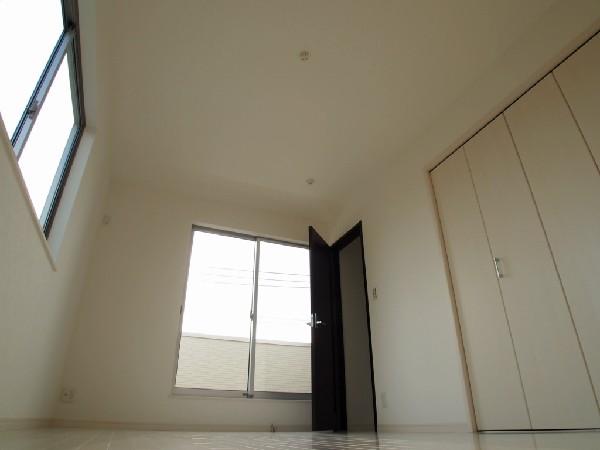 Non-living room
リビング以外の居室
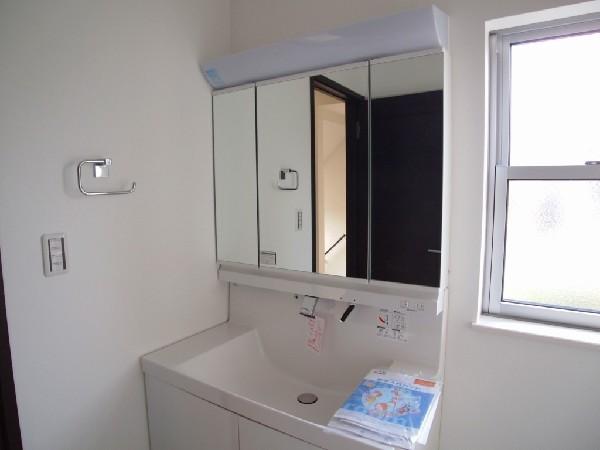 Wash basin, toilet
洗面台・洗面所
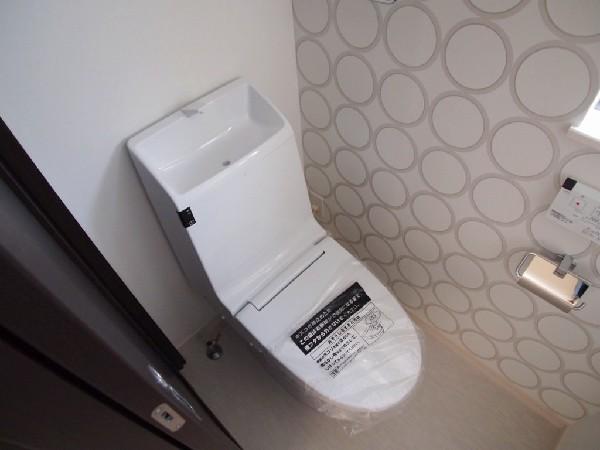 Toilet
トイレ
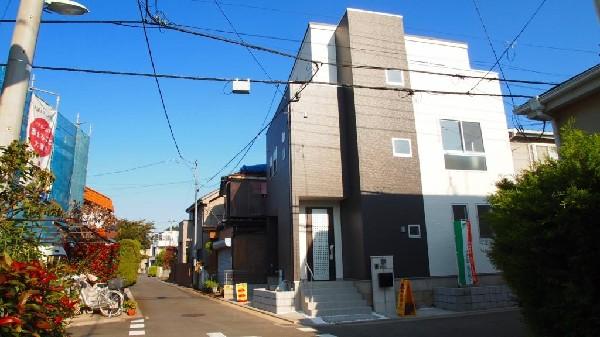 Local photos, including front road
前面道路含む現地写真
Primary school小学校 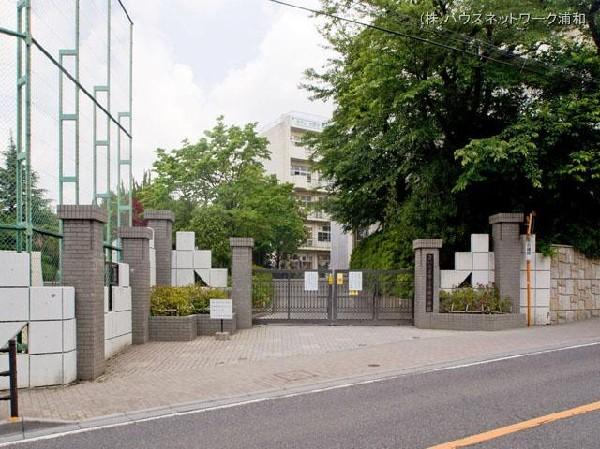 1010m until the Saitama Municipal Kizaki elementary school
さいたま市立木崎小学まで1010m
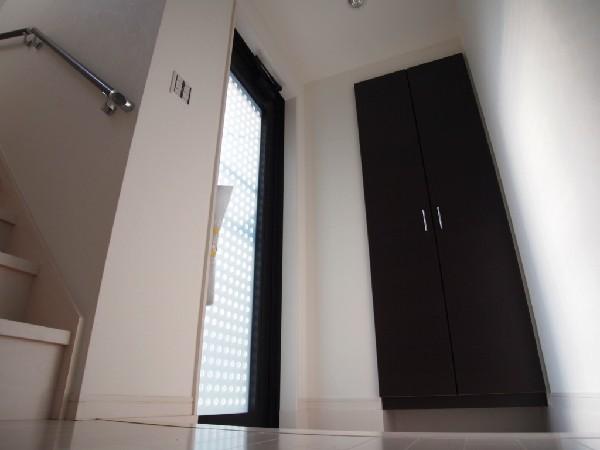 Other introspection
その他内観
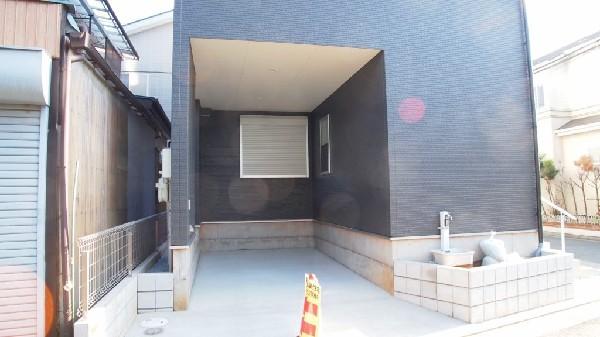 Local appearance photo
現地外観写真
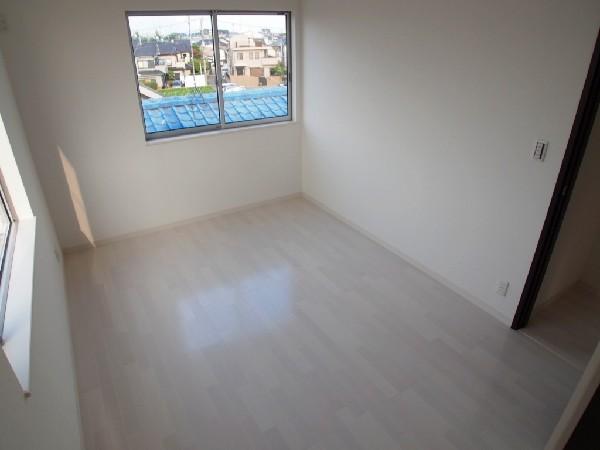 Non-living room
リビング以外の居室
Junior high school中学校 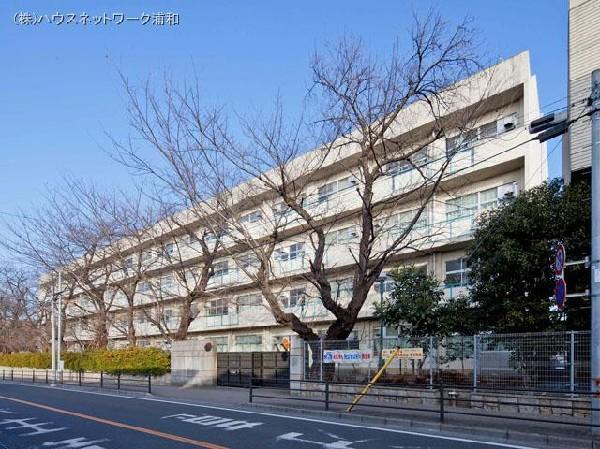 270m until the Saitama Municipal Kizaki junior high school
さいたま市立木崎中学まで270m
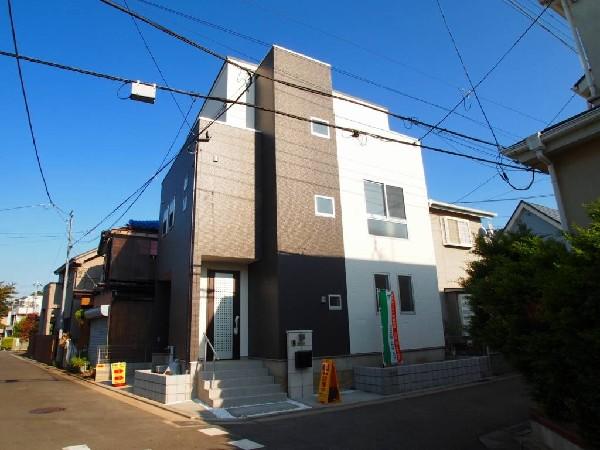 Local appearance photo
現地外観写真
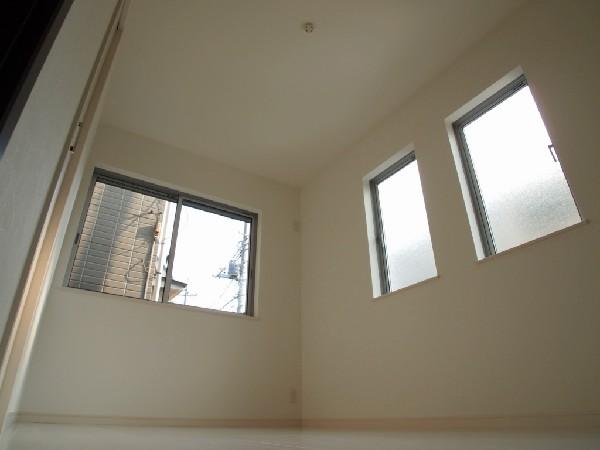 Non-living room
リビング以外の居室
Other Environmental Photoその他環境写真 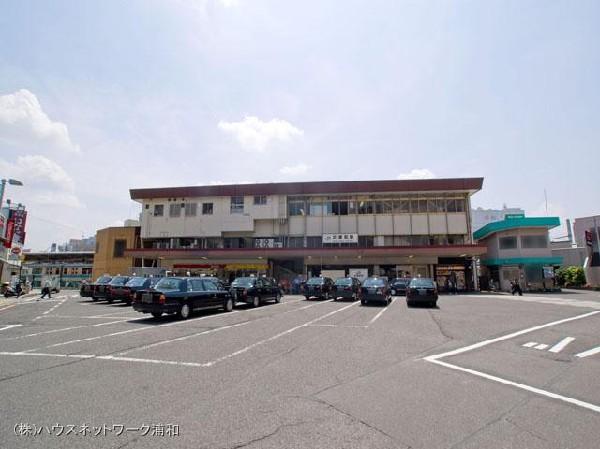 JR Keihin Tohoku Line "to Kitaura 2000m
JR京浜東北線「北浦まで2000m
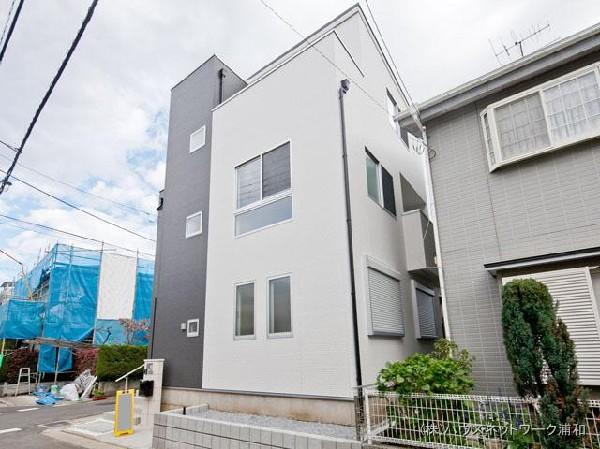 Local appearance photo
現地外観写真
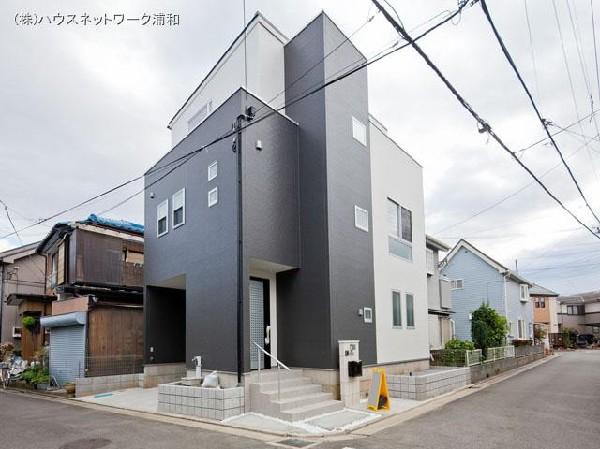 Local appearance photo
現地外観写真
Presentプレゼント ![Present. Entitled to receive those who contact us, We will present the bi-monthly magazine "Smile & Home". The latest article you can see the [biggest shopping in life] or [My Home Photo essay] of popular content.](/images/saitama/saitamashiurawa/b2d6980018.jpg) Entitled to receive those who contact us, We will present the bi-monthly magazine "Smile & Home". The latest article you can see the [biggest shopping in life] or [My Home Photo essay] of popular content.
当社にお問い合わせいただいた方にもれなく、隔月発行雑誌「Smile&Home」をプレゼントいたします。人気コンテンツの〔人生でいちばん大きなお買い物〕や〔マイホームフォトエッセイ〕の最新記事がご覧いただけます。
Location
|























![Present. Entitled to receive those who contact us, We will present the bi-monthly magazine "Smile & Home". The latest article you can see the [biggest shopping in life] or [My Home Photo essay] of popular content.](/images/saitama/saitamashiurawa/b2d6980018.jpg)