New Homes » Kanto » Saitama » Urawa-ku
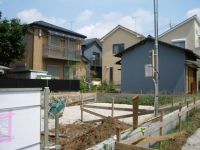 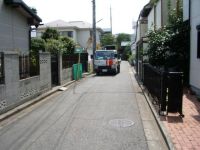
| | Saitama Prefecture Urawa Ward City 埼玉県さいたま市浦和区 |
| JR Keihin Tohoku Line "Kitaurawa" walk 30 minutes JR京浜東北線「北浦和」歩30分 |
| Keihin Tohoku Line "Kitaurawa" station bus 10 minutes "AzumaSerakesaki" bus stop 4-minute walk 京浜東北線『北浦和』駅バス10分『東瀬ヶ崎』バス停徒歩4分 |
Features pickup 特徴ピックアップ | | Corresponding to the flat-35S / It is close to the city / System kitchen / Yang per good / All room storage / A quiet residential area / Shaping land / garden / Washbasin with shower / Face-to-face kitchen / Toilet 2 places / Bathroom 1 tsubo or more / 2-story / 2 or more sides balcony / Double-glazing / Warm water washing toilet seat / Underfloor Storage / TV monitor interphone / Leafy residential area / Ventilation good / Walk-in closet フラット35Sに対応 /市街地が近い /システムキッチン /陽当り良好 /全居室収納 /閑静な住宅地 /整形地 /庭 /シャワー付洗面台 /対面式キッチン /トイレ2ヶ所 /浴室1坪以上 /2階建 /2面以上バルコニー /複層ガラス /温水洗浄便座 /床下収納 /TVモニタ付インターホン /緑豊かな住宅地 /通風良好 /ウォークインクロゼット | Price 価格 | | 31,800,000 yen 3180万円 | Floor plan 間取り | | 4LDK 4LDK | Units sold 販売戸数 | | 1 units 1戸 | Total units 総戸数 | | 2 units 2戸 | Land area 土地面積 | | 101.31 sq m (measured) 101.31m2(実測) | Building area 建物面積 | | 98 sq m (measured) 98m2(実測) | Driveway burden-road 私道負担・道路 | | Nothing 無 | Completion date 完成時期(築年月) | | October 2013 2013年10月 | Address 住所 | | Saitama Prefecture Urawa Ward City Serakesaki 4 埼玉県さいたま市浦和区瀬ヶ崎4 | Traffic 交通 | | JR Keihin Tohoku Line "Kitaurawa" walk 30 minutes
JR Keihin Tohoku Line "Kitaurawa" 10 minutes east Segasaki walk 4 minutes by bus
JR Keihin Tohoku Line "Urawa" walk 31 minutes JR京浜東北線「北浦和」歩30分
JR京浜東北線「北浦和」バス10分東瀬ケ崎歩4分
JR京浜東北線「浦和」歩31分
| Contact お問い合せ先 | | TEL: 0800-602-6596 [Toll free] mobile phone ・ Also available from PHS
Caller ID is not notified
Please contact the "saw SUUMO (Sumo)"
If it does not lead, If the real estate company TEL:0800-602-6596【通話料無料】携帯電話・PHSからもご利用いただけます
発信者番号は通知されません
「SUUMO(スーモ)を見た」と問い合わせください
つながらない方、不動産会社の方は
| Building coverage, floor area ratio 建ぺい率・容積率 | | 60% ・ 160% 60%・160% | Time residents 入居時期 | | Consultation 相談 | Land of the right form 土地の権利形態 | | Ownership 所有権 | Structure and method of construction 構造・工法 | | Wooden 2-story 木造2階建 | Use district 用途地域 | | One middle and high 1種中高 | Overview and notices その他概要・特記事項 | | Facilities: Public Water Supply, This sewage, City gas, Building confirmation number: No. ISUD13T Ken 00474, Parking: car space 設備:公営水道、本下水、都市ガス、建築確認番号:第ISUD13T建00474号、駐車場:カースペース | Company profile 会社概要 | | <Mediation> Minister of Land, Infrastructure and Transport (2) No. 007687 (Ltd.) Owariya Urawa Parco shop Yubinbango330-0055 Saitama Urawa Ward City Higashitakasago cho 11-1 Urawa Parco fifth floor <仲介>国土交通大臣(2)第007687号(株)尾張屋浦和パルコ店〒330-0055 埼玉県さいたま市浦和区東高砂町11-1 浦和パルコ5階 |
Local appearance photo現地外観写真 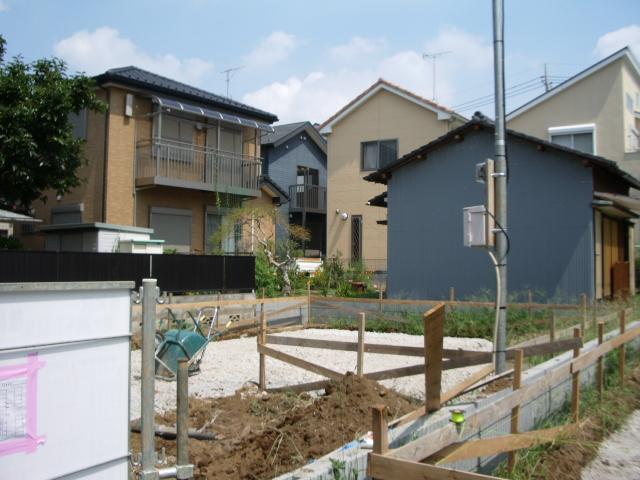 Local (August 2013) Shooting
現地(2013年8月)撮影
Local photos, including front road前面道路含む現地写真 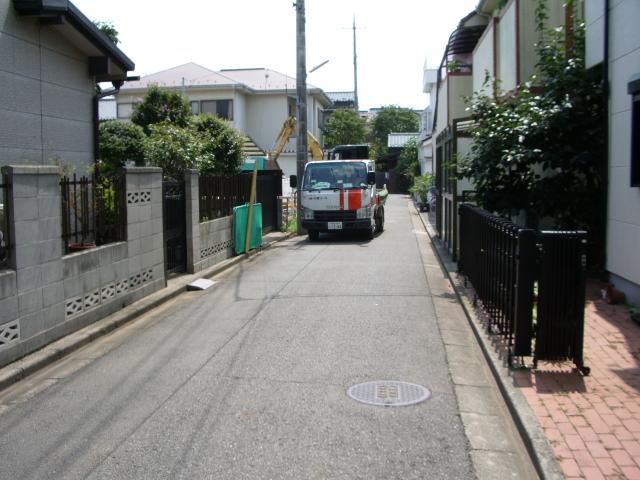 Local (August 2013) Shooting
現地(2013年8月)撮影
Floor plan間取り図 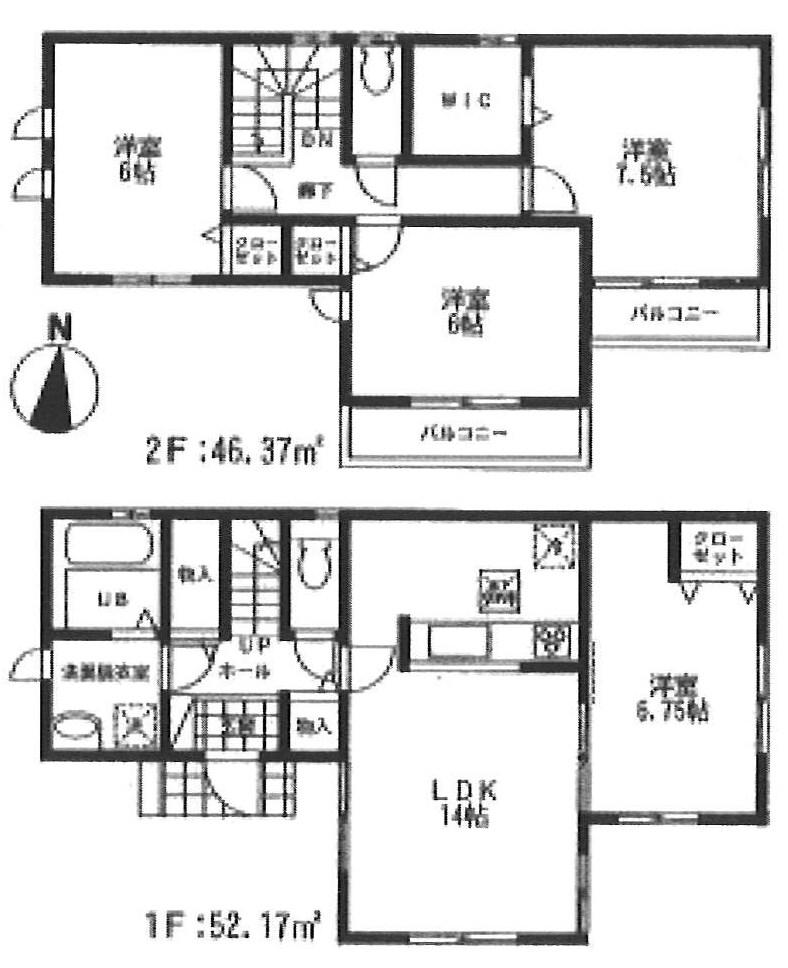 31,800,000 yen, 4LDK, Land area 101.31 sq m , 98 sq m floor plan building area
3180万円、4LDK、土地面積101.31m2、建物面積98m2 間取り図
Junior high school中学校 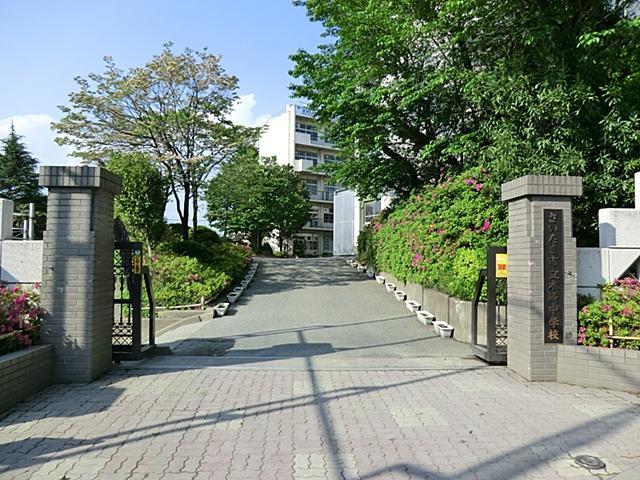 698m until the Saitama Municipal Kizaki junior high school
さいたま市立木崎中学校まで698m
Primary school小学校 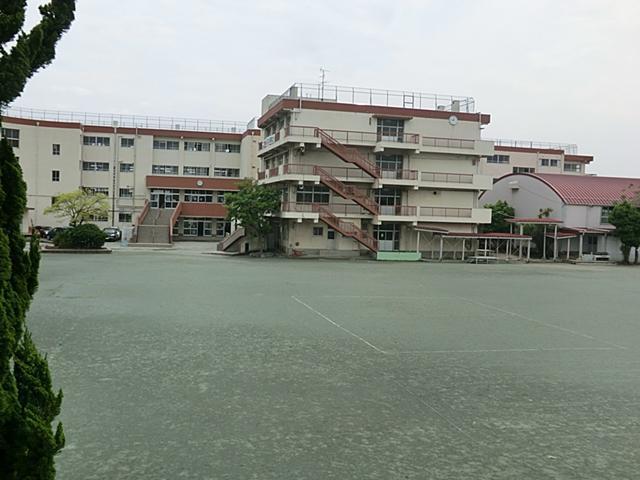 655m until the Saitama Municipal Sayado Elementary School
さいたま市立道祖土小学校まで655m
Park公園 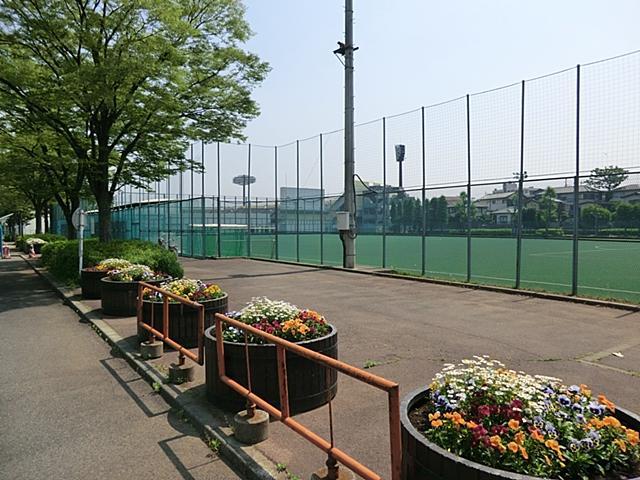 Komaba until the Sports Park 620m
駒場運動公園まで620m
Location
|







