New Homes » Kanto » Saitama » Urawa-ku
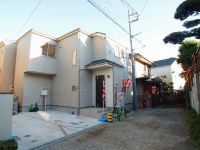 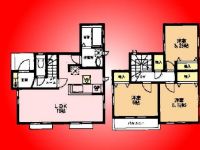
| | Saitama Prefecture Urawa Ward City 埼玉県さいたま市浦和区 |
| JR Keihin Tohoku Line "Yono" walk 17 minutes JR京浜東北線「与野」歩17分 |
| Living in the mansion district. Weakest in the beautiful scenery ◇ Kamikizaki ◇ ■ Walk from Yono Station 17 minutes ■ design ・ Construction both performance evaluation acquisition ■ Counter Kitchen ■ LDK16 tatami mats or more ■ All room storage space Yes 邸宅街に住む。美しい景観にとけこむ◇上木崎◇ ■与野駅まで徒歩17分 ■設計・建設両性能評価取得 ■カウンターキッチン ■LDK16畳以上 ■全居室収納スペース有 |
Features pickup 特徴ピックアップ | | Construction housing performance with evaluation / Design house performance with evaluation / Pre-ground survey / Immediate Available / Energy-saving water heaters / See the mountain / It is close to golf course / It is close to Tennis Court / Super close / It is close to the city / System kitchen / Bathroom Dryer / Yang per good / All room storage / A quiet residential area / LDK15 tatami mats or more / Around traffic fewer / garden / Washbasin with shower / Face-to-face kitchen / Wide balcony / Toilet 2 places / Natural materials / Bathroom 1 tsubo or more / 2-story / South balcony / Double-glazing / Otobasu / Warm water washing toilet seat / Nantei / Underfloor Storage / The window in the bathroom / TV monitor interphone / High-function toilet / Leafy residential area / Urban neighborhood / Ventilation good / Flat terrain 建設住宅性能評価付 /設計住宅性能評価付 /地盤調査済 /即入居可 /省エネ給湯器 /山が見える /ゴルフ場が近い /テニスコートが近い /スーパーが近い /市街地が近い /システムキッチン /浴室乾燥機 /陽当り良好 /全居室収納 /閑静な住宅地 /LDK15畳以上 /周辺交通量少なめ /庭 /シャワー付洗面台 /対面式キッチン /ワイドバルコニー /トイレ2ヶ所 /自然素材 /浴室1坪以上 /2階建 /南面バルコニー /複層ガラス /オートバス /温水洗浄便座 /南庭 /床下収納 /浴室に窓 /TVモニタ付インターホン /高機能トイレ /緑豊かな住宅地 /都市近郊 /通風良好 /平坦地 | Price 価格 | | 28.8 million yen 2880万円 | Floor plan 間取り | | 3LDK 3LDK | Units sold 販売戸数 | | 1 units 1戸 | Land area 土地面積 | | 80.1 sq m (24.23 square meters) 80.1m2(24.23坪) | Building area 建物面積 | | 80.11 sq m (24.23 square meters) 80.11m2(24.23坪) | Driveway burden-road 私道負担・道路 | | Driveway burden area 88.34 square meters Driveway burden ratio 1955 / 17536 私道負担面積88.34平米 私道負担割合1955/17536 | Completion date 完成時期(築年月) | | July 2013 2013年7月 | Address 住所 | | Saitama Prefecture Urawa Ward City Kamikizaki 7 埼玉県さいたま市浦和区上木崎7 | Traffic 交通 | | JR Keihin Tohoku Line "Yono" walk 17 minutes
JR Keihin Tohoku Line "Saitama New Urban Center" walk 29 minutes
JR Saikyo Line "Kitayono" walk 33 minutes JR京浜東北線「与野」歩17分
JR京浜東北線「さいたま新都心」歩29分
JR埼京線「北与野」歩33分
| Related links 関連リンク | | [Related Sites of this company] 【この会社の関連サイト】 | Person in charge 担当者より | | The person in charge Tanaka Takako 担当者田中 貴子 | Contact お問い合せ先 | | TEL: 0800-603-7540 [Toll free] mobile phone ・ Also available from PHS
Caller ID is not notified
Please contact the "saw SUUMO (Sumo)"
If it does not lead, If the real estate company TEL:0800-603-7540【通話料無料】携帯電話・PHSからもご利用いただけます
発信者番号は通知されません
「SUUMO(スーモ)を見た」と問い合わせください
つながらない方、不動産会社の方は
| Building coverage, floor area ratio 建ぺい率・容積率 | | Building coverage 60% Volume rate of 200% 建蔽率60% 容積率200% | Time residents 入居時期 | | Immediate available 即入居可 | Land of the right form 土地の権利形態 | | Ownership 所有権 | Structure and method of construction 構造・工法 | | The ground second floor wooden 地上2階 木造 | Use district 用途地域 | | One middle and high 1種中高 | Other limitations その他制限事項 | | Irregular land 不整形地 | Overview and notices その他概要・特記事項 | | Contact: Tanaka Takako, Building confirmation number: No. HPA-13-01677-1 other 担当者:田中 貴子、建築確認番号:第HPA-13-01677-1号 他 | Company profile 会社概要 | | <Mediation> Saitama Governor (2) No. 021,060 (one company) Real Estate Association (Corporation) metropolitan area real estate Fair Trade Council member THR housing distribution Group Co., Ltd. House network Urawa Lesson 3 Yubinbango330-0064 Saitama Urawa Ward City Kishimachi 6-1-5 <仲介>埼玉県知事(2)第021060号(一社)不動産協会会員 (公社)首都圏不動産公正取引協議会加盟THR住宅流通グループ(株)ハウスネットワーク浦和3課〒330-0064 埼玉県さいたま市浦和区岸町6-1-5 |
Local appearance photo現地外観写真 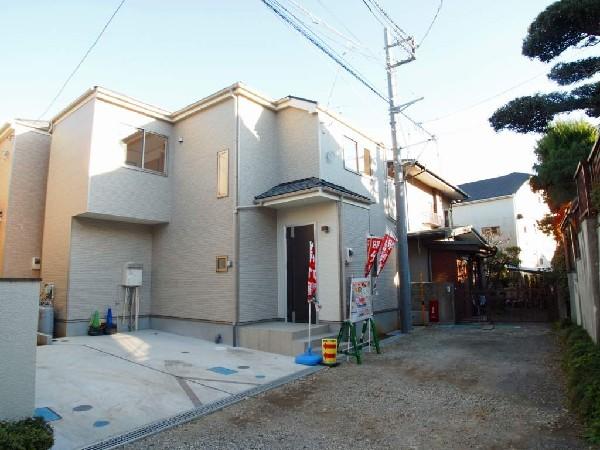 Bright design that white was the keynote. We darker door accents
白を基調とした明るいデザイン。暗めのドアがアクセントになってます
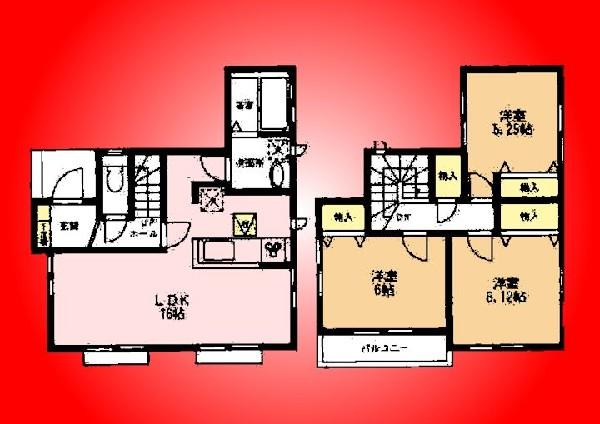 Floor plan
間取り図
Livingリビング 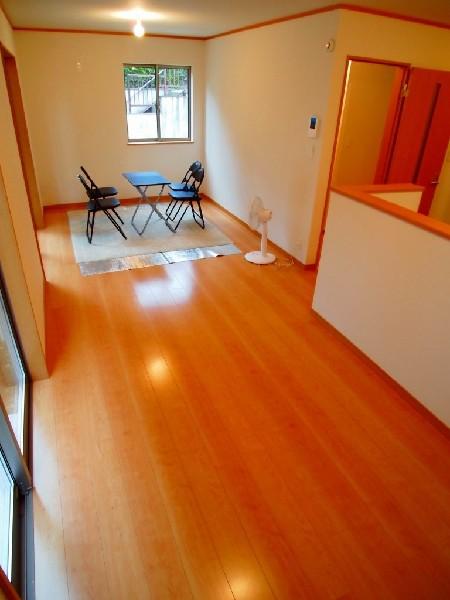 Detached interior introspection Pictures - affluent living in the living room soft atmosphere. Light insert from three directions 16 tatami space
戸建内装内観写真-リビングやわらかな雰囲気でゆとりあるリビング。16畳の空間に3方向から光が差し込みます
Local appearance photo現地外観写真 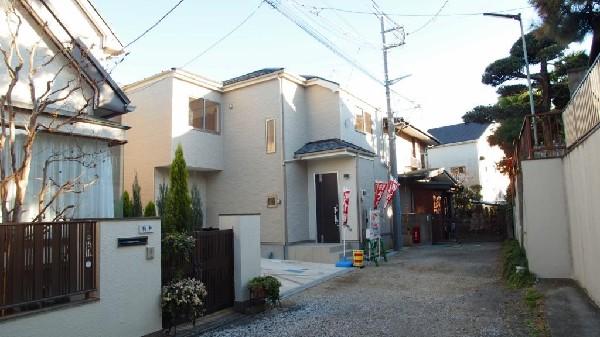 As the car is less a quiet residential area. Is an environment of safety for children.
車の通りが少ない閑静な住宅地です。お子様にも安心の環境です。
Livingリビング 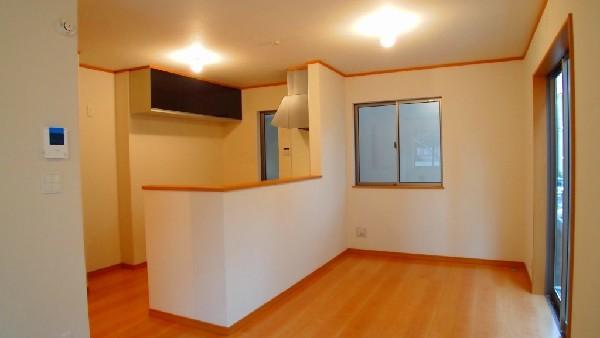 Detached interior introspection Pictures - affluent living in the living room soft atmosphere. Light insert from three directions 16 tatami space
戸建内装内観写真-リビングやわらかな雰囲気でゆとりあるリビング。16畳の空間に3方向から光が差し込みます
Bathroom浴室 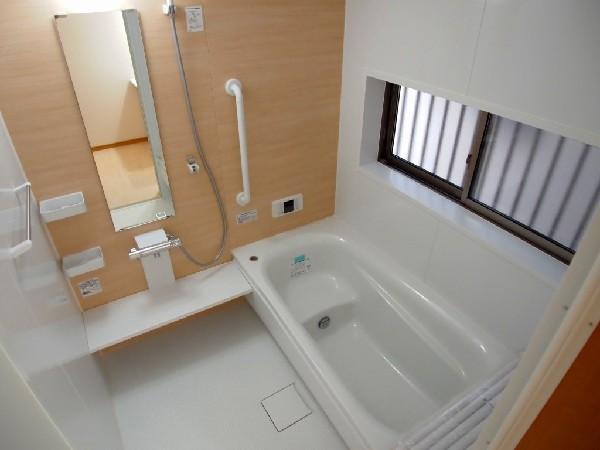 Bathroom bright atmosphere that white was the keynote is, Heals tired of the day
白を基調とした明るい雰囲気の浴室は、一日の疲れを癒してくれます
Kitchenキッチン 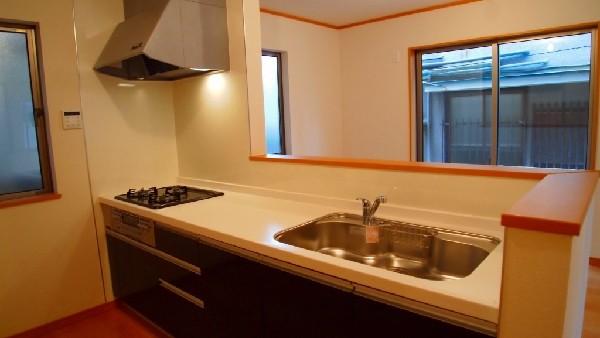 Windows are many open-minded counter kitchen. It is wonderful shades of white and brown.
窓が多く開放的なカウンターキッチン。ホワイトとブラウンの色合いが素敵です。
Non-living roomリビング以外の居室 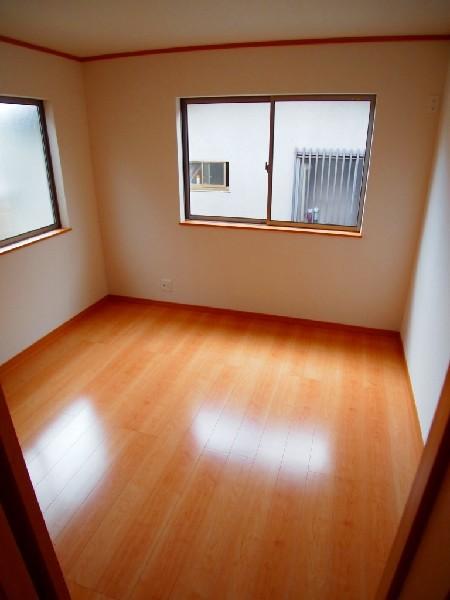 Sunshine is inserted from two directions. Storage space is left behind
2方向から陽射しが差し込む。左後ろには収納スペース
Wash basin, toilet洗面台・洗面所 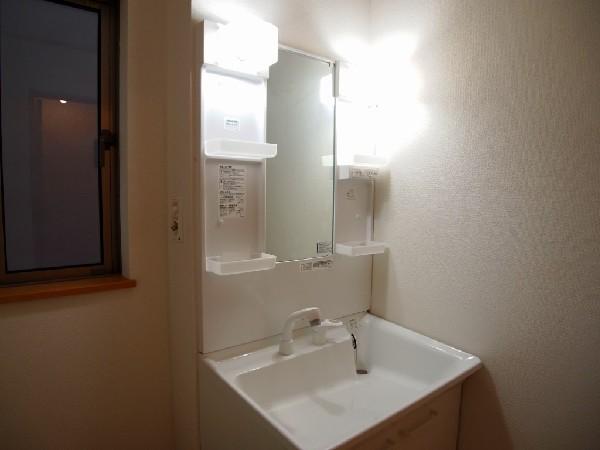 Washroom with a clean
清潔感のある洗面所
Toiletトイレ 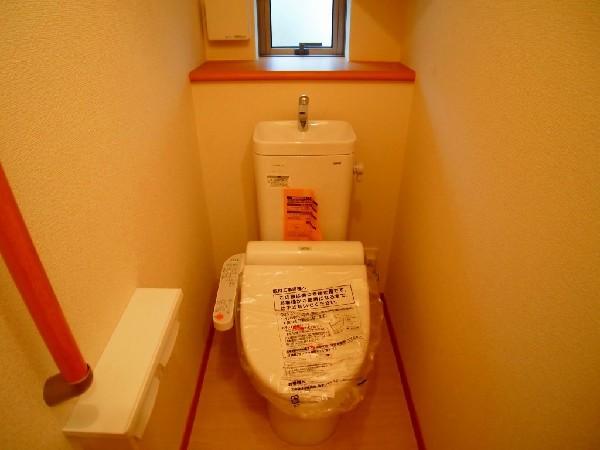 A little cabinet in toilet.
トイレにもちょっとした飾り棚を。
Kindergarten ・ Nursery幼稚園・保育園 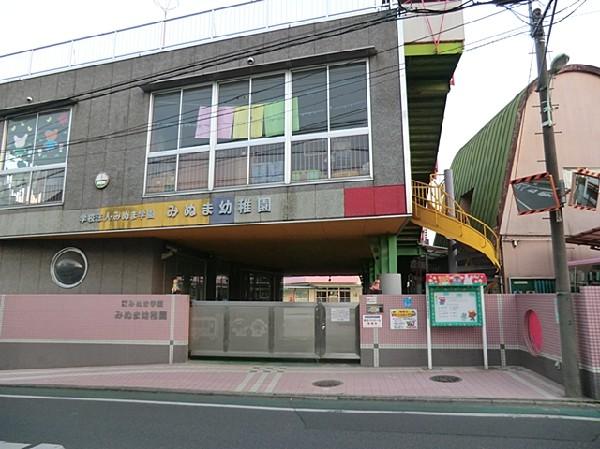 Minuma 480m to kindergarten
みぬま幼稚園まで480m
Other introspectionその他内観 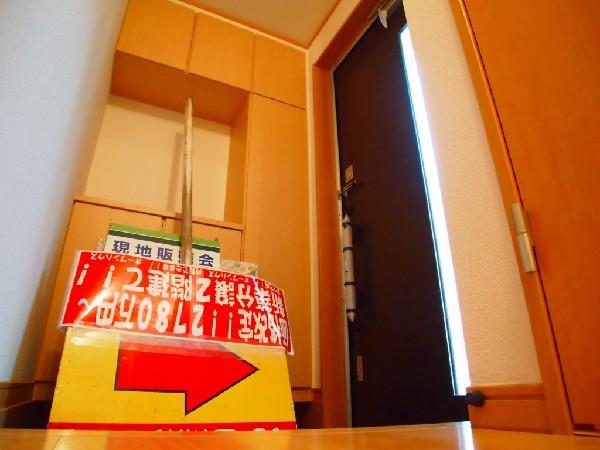 Abundant storage rack in the entrance!
玄関には豊富な収納棚!
Local appearance photo現地外観写真 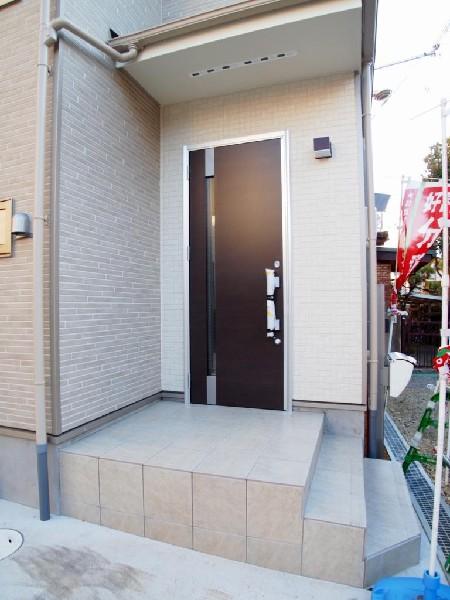 Entrance of simple design. Entrance porch is happy.
シンプルなデザインの玄関。玄関ポーチがうれしいです。
Livingリビング 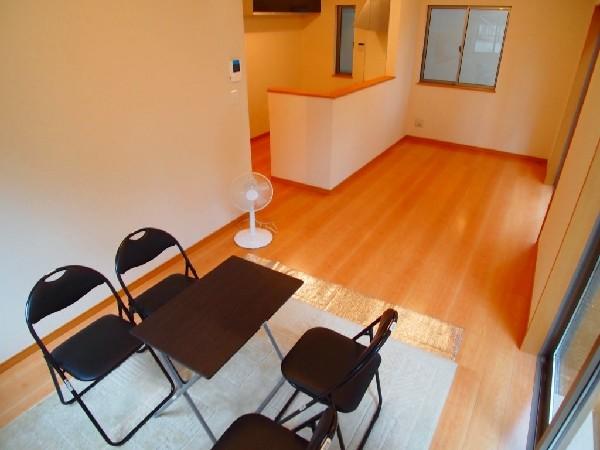 Detached interior introspection Pictures - affluent living in the living room soft atmosphere. Light insert from three directions 16 tatami space
戸建内装内観写真-リビングやわらかな雰囲気でゆとりあるリビング。16畳の空間に3方向から光が差し込みます
Non-living roomリビング以外の居室 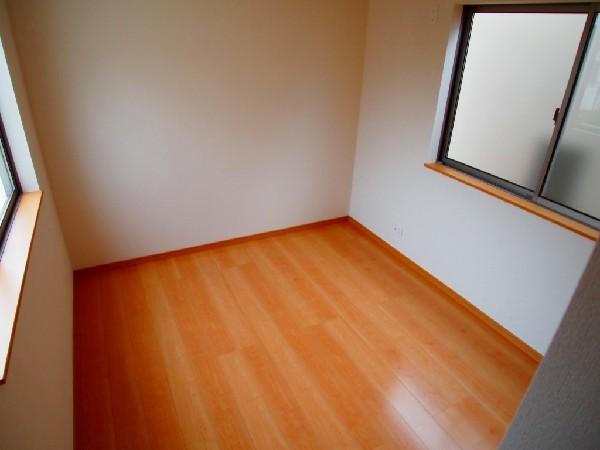 5.25 mat of Western-style
5.25畳の洋室
Supermarketスーパー 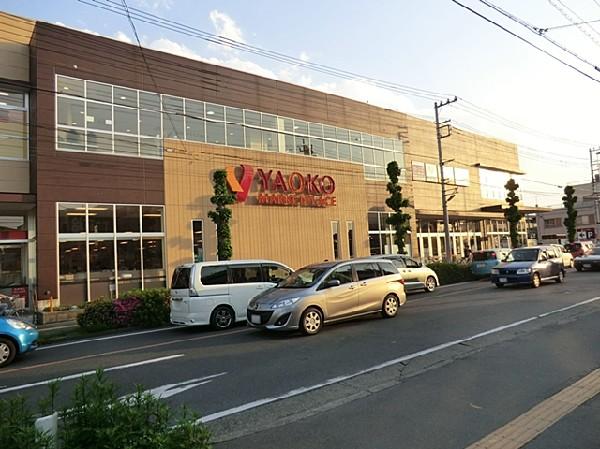 Yaoko Co., Ltd. 560m to Urawa Kamikizaki shop
ヤオコー浦和上木崎店まで560m
Local appearance photo現地外観写真 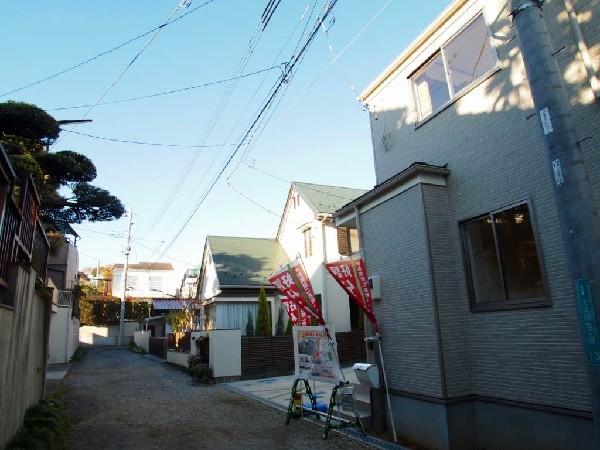 It is a quiet residential area
閑静な住宅街です
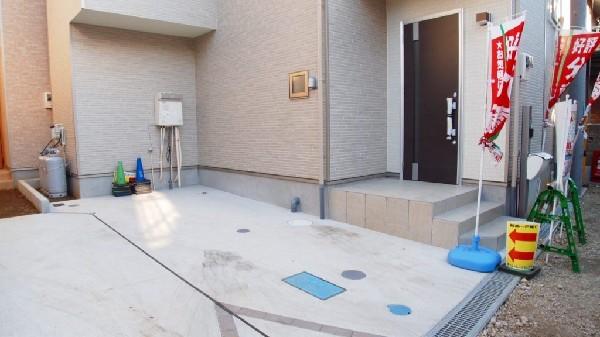 Car space
カースペース
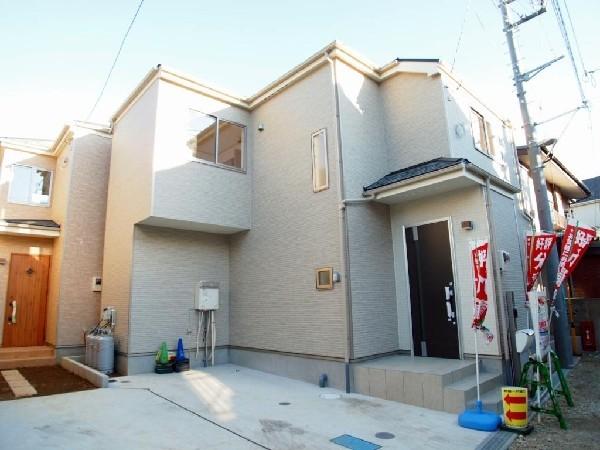 It was taken from the northwest side
北西側から撮影しました
Presentプレゼント ![Present. Entitled to receive those who contact us, We will present the bi-monthly magazine "Smile & Home". The latest article you can see the [biggest shopping in life] or [My Home Photo essay] of popular content.](/images/saitama/saitamashiurawa/b2d6980018.jpg) Entitled to receive those who contact us, We will present the bi-monthly magazine "Smile & Home". The latest article you can see the [biggest shopping in life] or [My Home Photo essay] of popular content.
当社にお問い合わせいただいた方にもれなく、隔月発行雑誌「Smile&Home」をプレゼントいたします。人気コンテンツの〔人生でいちばん大きなお買い物〕や〔マイホームフォトエッセイ〕の最新記事がご覧いただけます。
Location
| 




















![Present. Entitled to receive those who contact us, We will present the bi-monthly magazine "Smile & Home". The latest article you can see the [biggest shopping in life] or [My Home Photo essay] of popular content.](/images/saitama/saitamashiurawa/b2d6980018.jpg)