New Homes » Kanto » Saitama » Urawa-ku
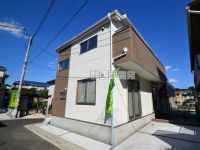 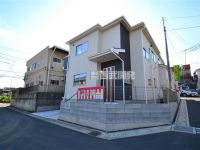
| | Saitama Prefecture Urawa Ward City 埼玉県さいたま市浦和区 |
| JR Keihin Tohoku Line "Yono" walk 14 minutes JR京浜東北線「与野」歩14分 |
| Face-to-face kitchen that can cook while checking the movement of the child. Please check the completion is already the building atmosphere with your own eyes! お子様の動きを確認しながら調理ができる対面キッチン。完成済ですので建物の雰囲気をご自身の目でご確認ください! |
| Immediate Available, 2 along the line more accessible, Super close, System kitchen, All room storageese-style room, Face-to-face kitchen, Bathroom 1 tsubo or more, 2-story, City gas, Located on a hill 即入居可、2沿線以上利用可、スーパーが近い、システムキッチン、全居室収納、和室、対面式キッチン、浴室1坪以上、2階建、都市ガス、高台に立地 |
Features pickup 特徴ピックアップ | | Immediate Available / 2 along the line more accessible / Super close / System kitchen / All room storage / Japanese-style room / Face-to-face kitchen / Bathroom 1 tsubo or more / 2-story / City gas / Located on a hill 即入居可 /2沿線以上利用可 /スーパーが近い /システムキッチン /全居室収納 /和室 /対面式キッチン /浴室1坪以上 /2階建 /都市ガス /高台に立地 | Property name 物件名 | | ● ○ Urawa Ward City Kamikizaki Stage I ~ All four buildings ~ Newly built condominiums ○ ● ●○さいたま市浦和区上木崎I期 ~ 全4棟 ~ 新築分譲住宅○● | Price 価格 | | 33,800,000 yen ・ 35,800,000 yen 3380万円・3580万円 | Floor plan 間取り | | 3LDK ・ 4LDK 3LDK・4LDK | Units sold 販売戸数 | | 2 units 2戸 | Total units 総戸数 | | 4 units 4戸 | Land area 土地面積 | | 100.53 sq m ・ 100.78 sq m (measured) 100.53m2・100.78m2(実測) | Building area 建物面積 | | 87.76 sq m ・ 100.6 sq m (measured) 87.76m2・100.6m2(実測) | Completion date 完成時期(築年月) | | In late August 2013 2013年8月下旬 | Address 住所 | | Saitama Prefecture Urawa Ward City Kamikizaki 6 埼玉県さいたま市浦和区上木崎6 | Traffic 交通 | | JR Keihin Tohoku Line "Yono" walk 14 minutes
JR Utsunomiya Line "Saitama New Urban Center" 10 minutes in Ayumi Kizaki 2 minutes by bus
JR Takasaki Line "Saitama New Urban Center" 10 minutes in Ayumi Kizaki 2 minutes by bus JR京浜東北線「与野」歩14分
JR宇都宮線「さいたま新都心」バス10分中木崎歩2分
JR高崎線「さいたま新都心」バス10分中木崎歩2分
| Person in charge 担当者より | | Person in charge of real-estate and building Kinugawa Mitsunori Age: 40 Daigyokai Experience: 7 years flourished along with the railway "Omiya" "Omiya" of birth is brought up. Recently is the metabolic Pounds, Unexpected suit to the body in the agile movement and rapid response will be you as to my best to work hard can the «happy» and «Thank you for the words». 担当者宅建衣川 光則年齢:40代業界経験:7年鉄道とともに栄えた『大宮市』生まれの『大宮市』育ちです。最近メタボリック気味ですが、体に似合わぬ機敏な動きと迅速な対応で≪ご満足≫と≪有難うの言葉≫をいただけますよう精一杯頑張らせていただきます。 | Contact お問い合せ先 | | TEL: 0800-603-0679 [Toll free] mobile phone ・ Also available from PHS
Caller ID is not notified
Please contact the "saw SUUMO (Sumo)"
If it does not lead, If the real estate company TEL:0800-603-0679【通話料無料】携帯電話・PHSからもご利用いただけます
発信者番号は通知されません
「SUUMO(スーモ)を見た」と問い合わせください
つながらない方、不動産会社の方は
| Time residents 入居時期 | | Immediate available 即入居可 | Land of the right form 土地の権利形態 | | Ownership 所有権 | Structure and method of construction 構造・工法 | | Wooden 2-story 木造2階建 | Use district 用途地域 | | One middle and high 1種中高 | Other limitations その他制限事項 | | Garbage yard equity 2.00 sq m × 1 / 7 There, Unused land equity 5.17 sq m × 1 / 7 There ゴミ置場持分2.00m2×1/7有り、未利用地持分5.17m2×1/7有り | Overview and notices その他概要・特記事項 | | Contact: Kinugawa Mitsunori 担当者:衣川 光則 | Company profile 会社概要 | | <Mediation> Minister of Land, Infrastructure and Transport (3) No. 006323 (Ltd.) Seibu development Omiya Yubinbango330-0843 Saitama Omiya-ku, Yoshiki-cho 1-42-1 <仲介>国土交通大臣(3)第006323号(株)西武開発大宮店〒330-0843 埼玉県さいたま市大宮区吉敷町1-42-1 |
Local appearance photo現地外観写真 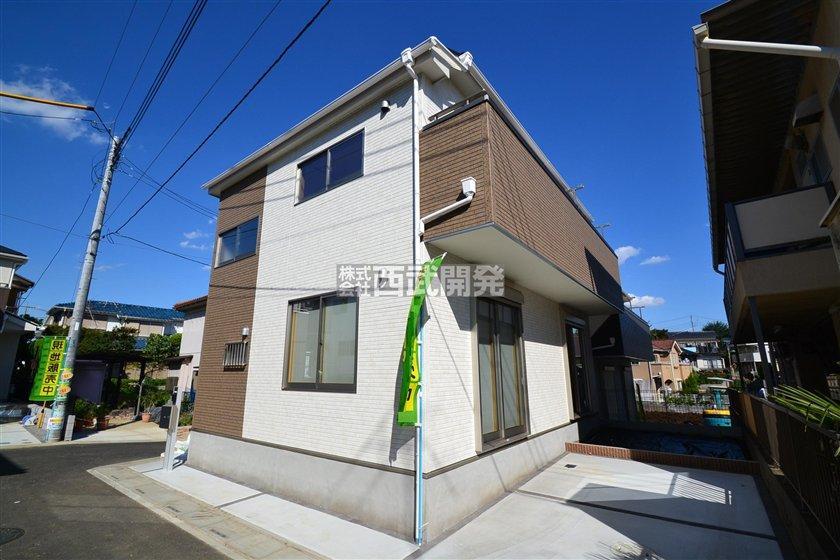 2 Building site (September 2013) Shooting
2号棟現地(2013年9月)撮影
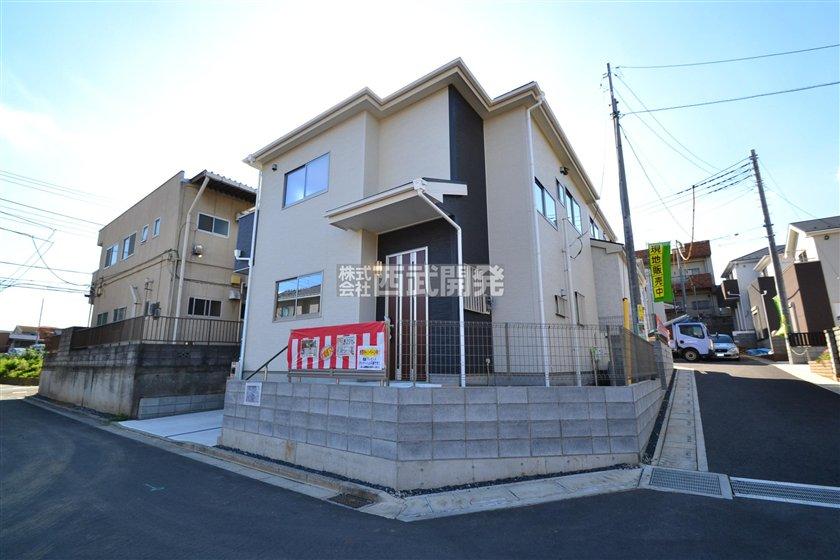 1 Building site (September 2013) Shooting
1号棟現地(2013年9月)撮影
Livingリビング 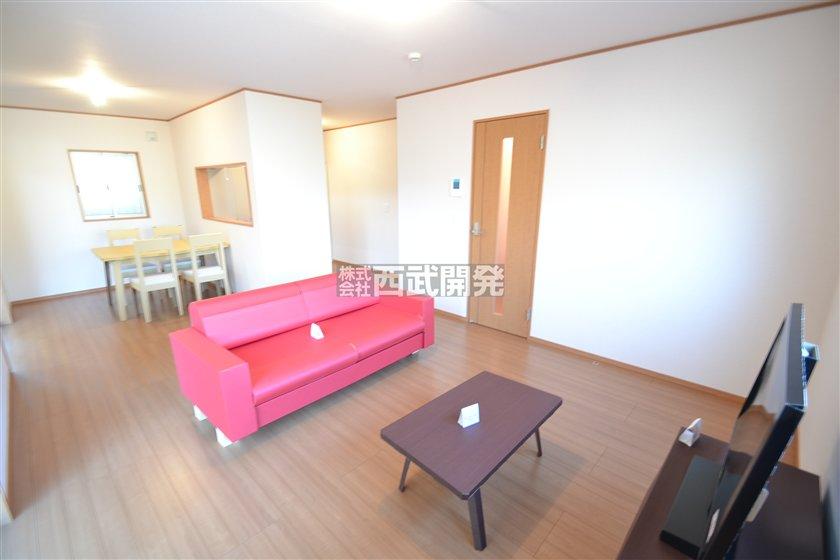 1 Building Living (September 2013) Shooting
1号棟リビング(2013年9月)撮影
Kitchenキッチン 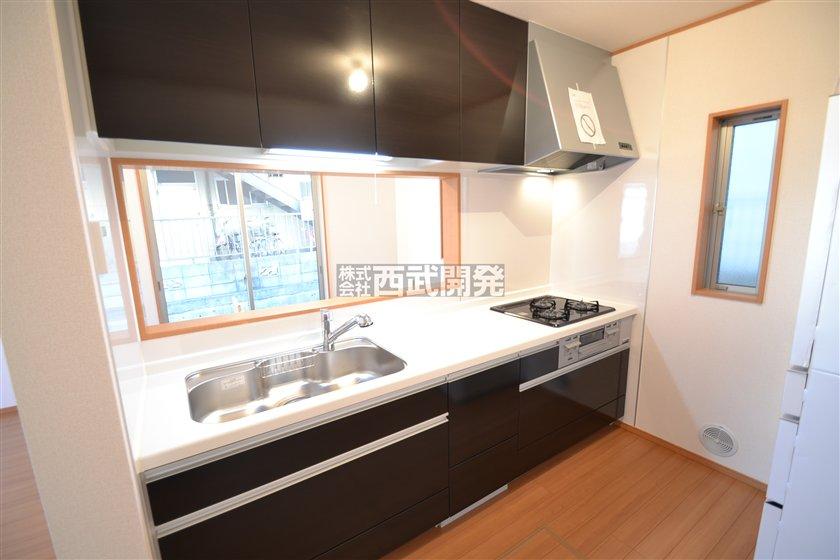 1 Building Kitchen (September 2013) Shooting
1号棟キッチン(2013年9月)撮影
Floor plan間取り図 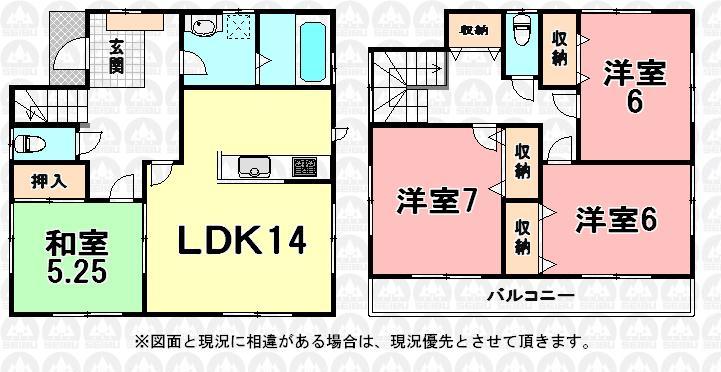 (Building 2), Price 35,800,000 yen, 4LDK, Land area 100.53 sq m , Building area 100.6 sq m
(2号棟)、価格3580万円、4LDK、土地面積100.53m2、建物面積100.6m2
Local appearance photo現地外観写真 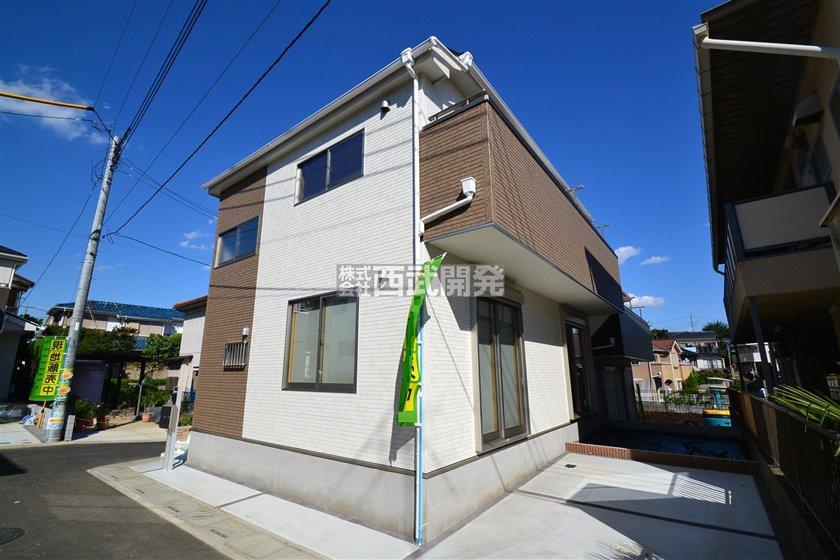 2 Building site (September 2013) Shooting
2号棟現地(2013年9月)撮影
Livingリビング 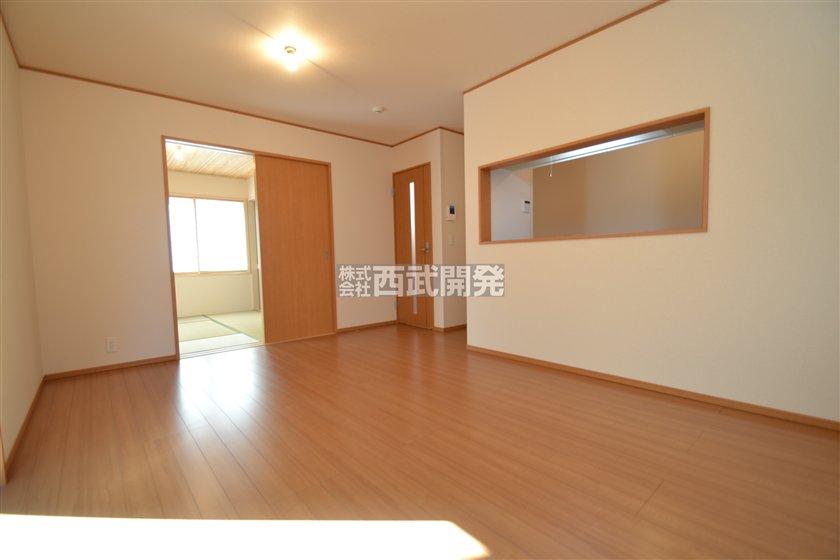 Building 2 living (September 2013) Shooting
2号棟リビング(2013年9月)撮影
Bathroom浴室 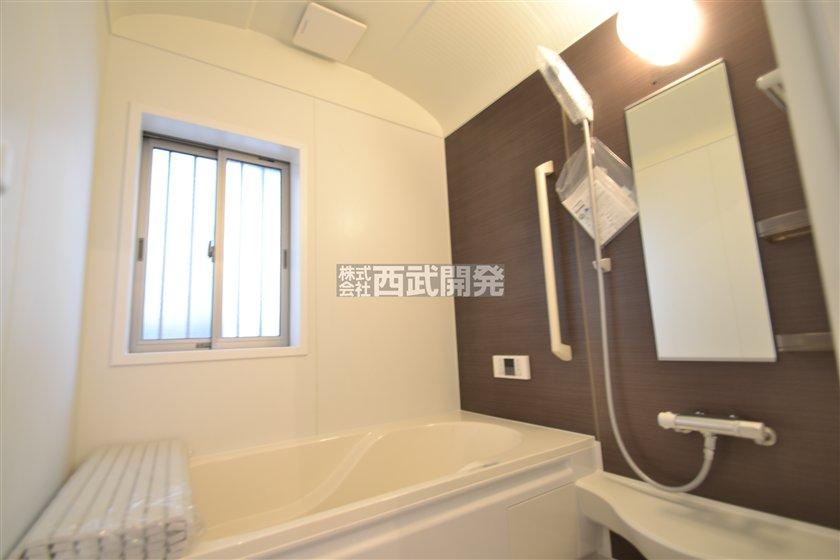 1 Building bathroom (September 2013) Shooting
1号棟浴室(2013年9月)撮影
Kitchenキッチン 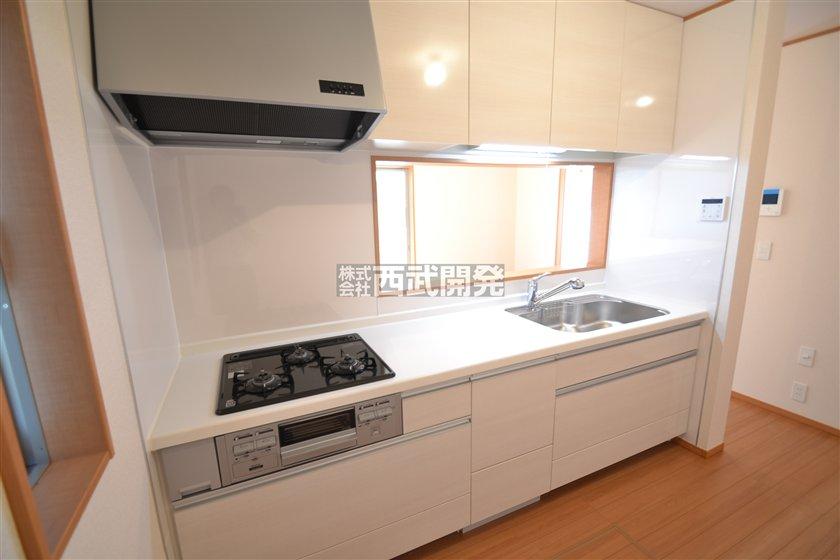 Building 2 Kitchen (September 2013) Shooting
2号棟キッチン(2013年9月)撮影
Non-living roomリビング以外の居室 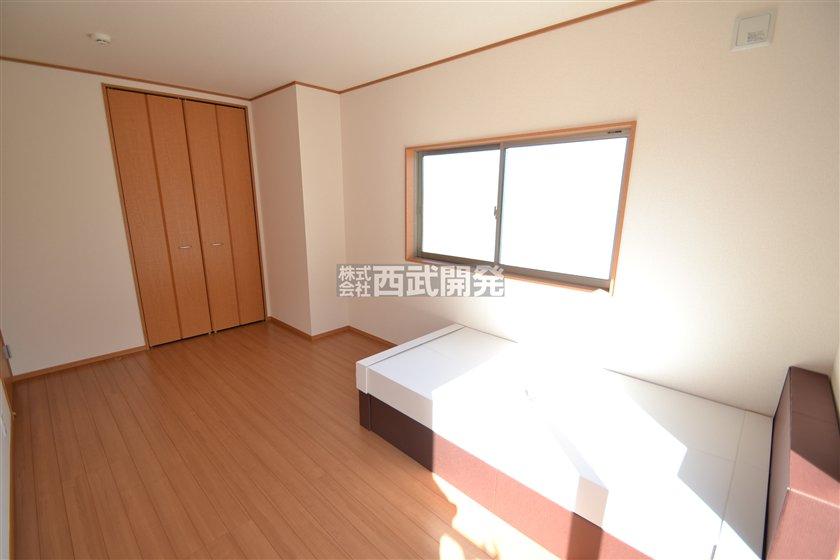 1 Building Western-style (September 2013) Shooting
1号棟洋室(2013年9月)撮影
Entrance玄関 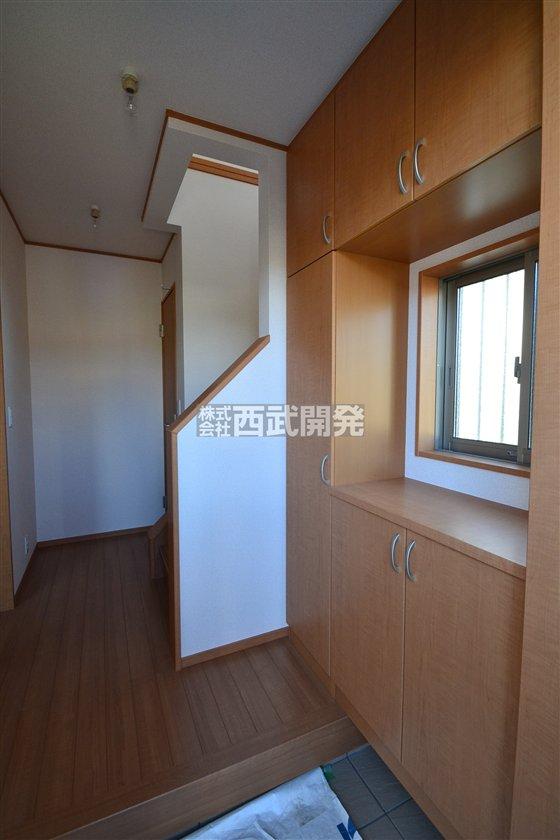 1 Building entrance (September 2013) Shooting
1号棟玄関(2013年9月)撮影
Wash basin, toilet洗面台・洗面所 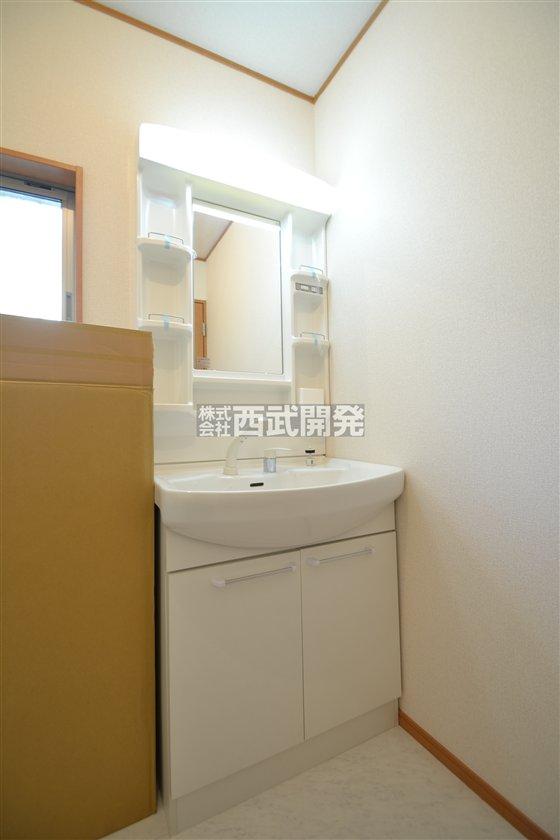 1 Building washroom (September 2013) Shooting
1号棟洗面所(2013年9月)撮影
Toiletトイレ 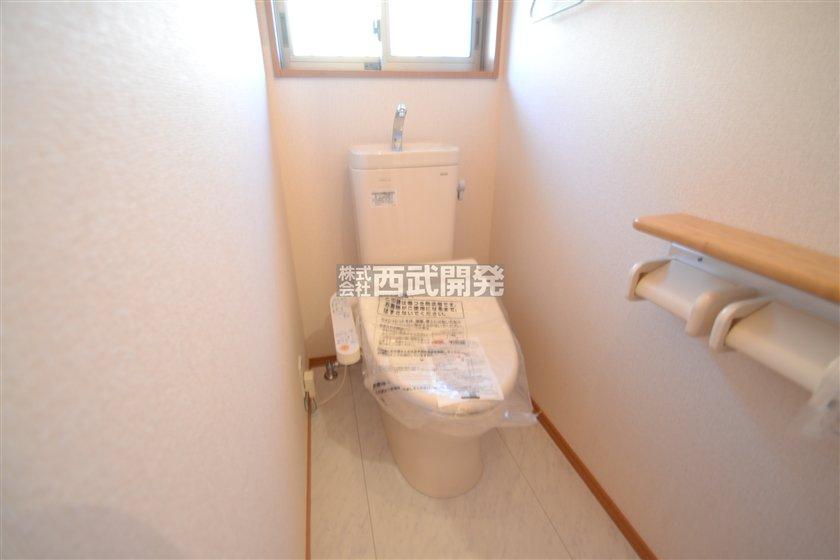 1 Building toilet (September 2013) Shooting
1号棟トイレ(2013年9月)撮影
Primary school小学校 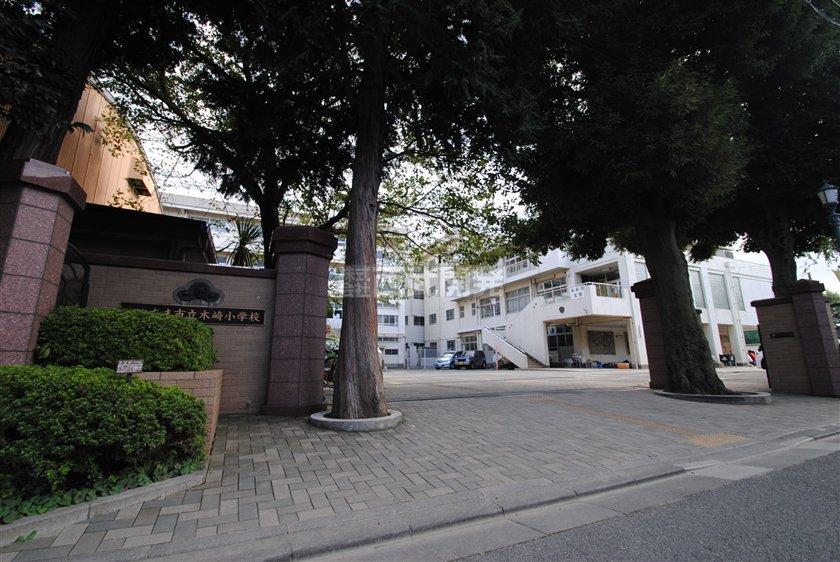 Kizaki until elementary school 630m
木崎小学校まで630m
View photos from the dwelling unit住戸からの眺望写真 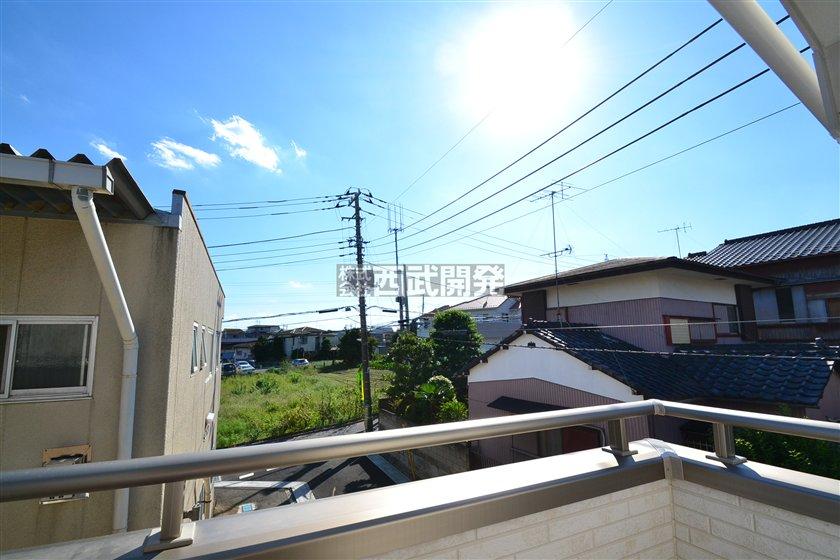 Building 2 views (September 2013) Shooting
2号棟眺望(2013年9月)撮影
Floor plan間取り図 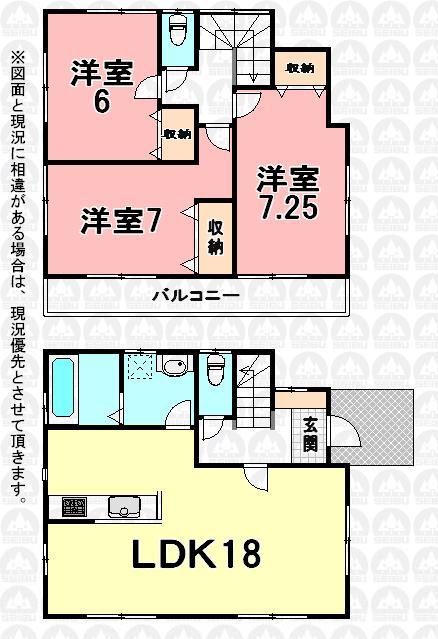 (1 Building), Price 33,800,000 yen, 3LDK, Land area 100.78 sq m , Building area 87.76 sq m
(1号棟)、価格3380万円、3LDK、土地面積100.78m2、建物面積87.76m2
Bathroom浴室 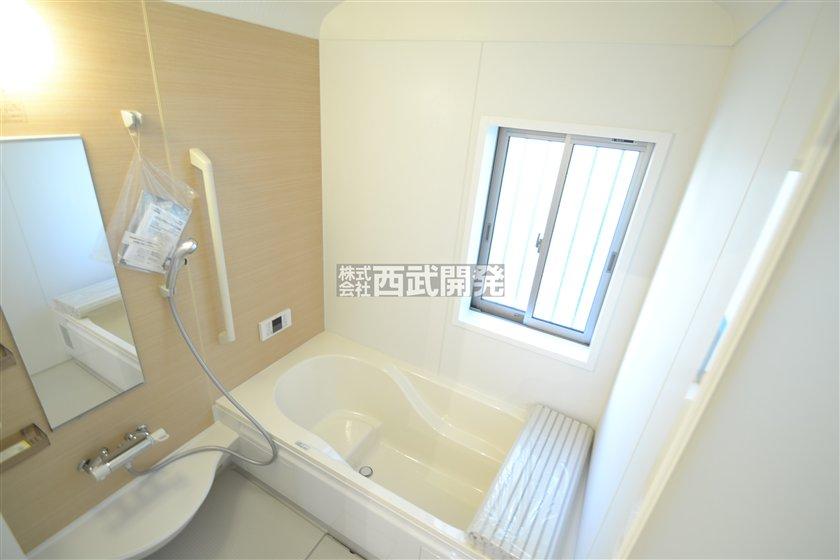 Building 2 bathroom (September 2013) Shooting
2号棟浴室(2013年9月)撮影
Non-living roomリビング以外の居室 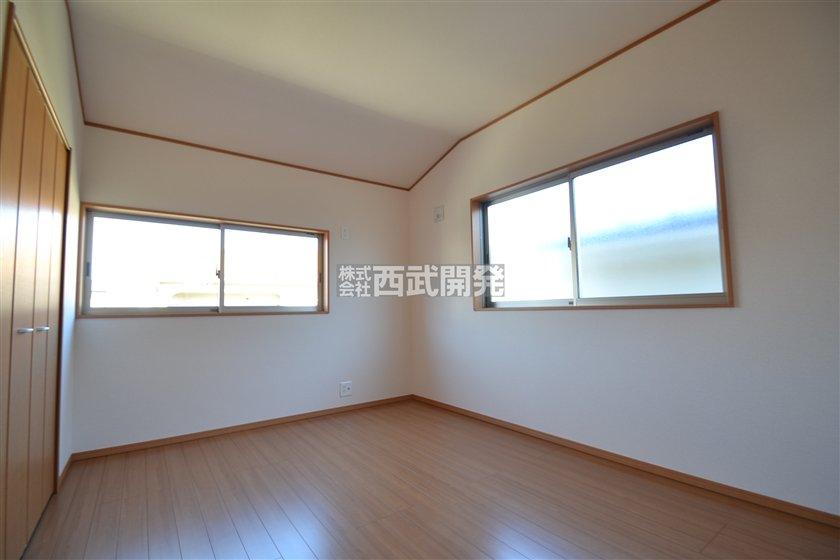 Building 2 Western-style (September 2013) Shooting
2号棟洋室(2013年9月)撮影
Entrance玄関 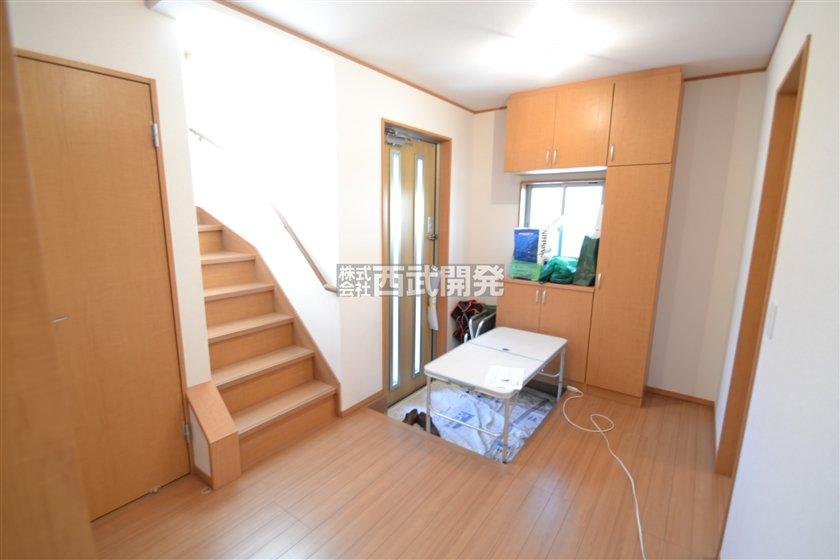 Building 2 entrance (September 2013) Shooting
2号棟玄関(2013年9月)撮影
Wash basin, toilet洗面台・洗面所 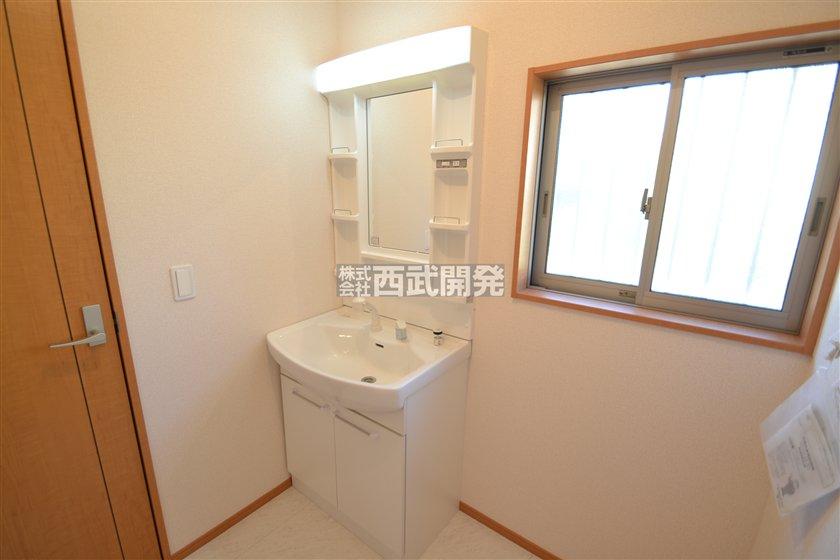 Building 2 washroom (September 2013) Shooting
2号棟洗面所(2013年9月)撮影
Toiletトイレ 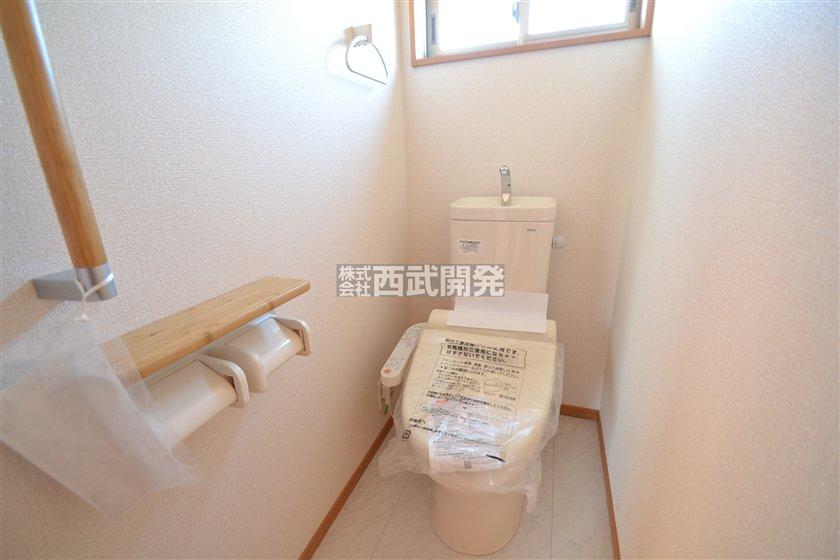 Building 2 toilet (September 2013) Shooting
2号棟トイレ(2013年9月)撮影
Junior high school中学校 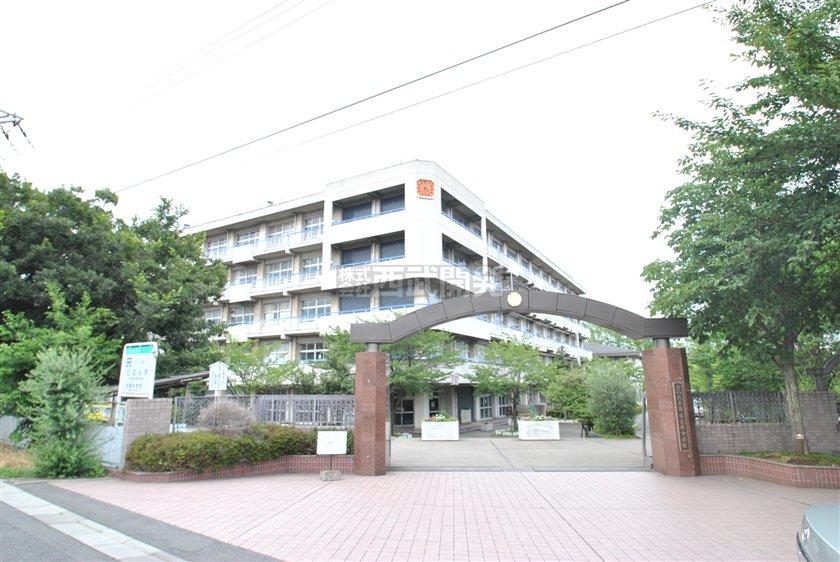 750m to Ohara junior high school
大原中学校まで750m
Supermarketスーパー 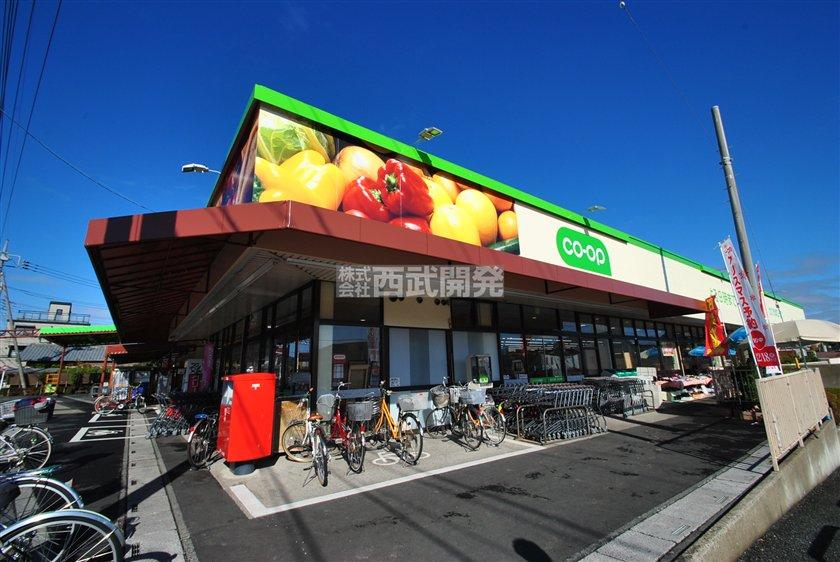 180m to Cope
コープまで180m
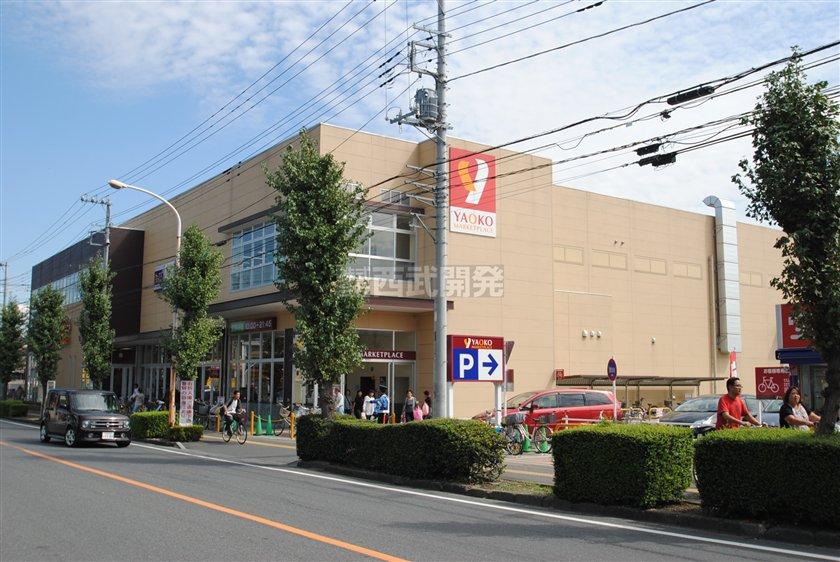 Until Yaoko Co., Ltd. 420m
ヤオコーまで420m
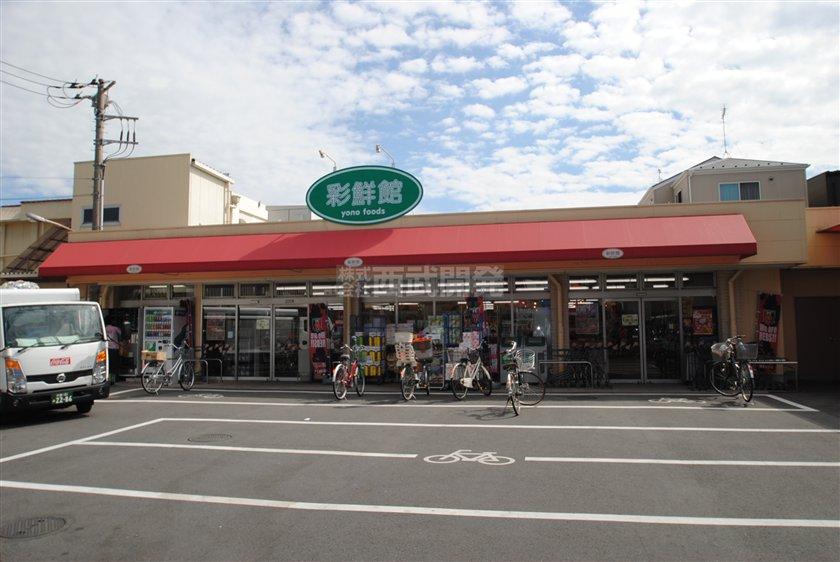 600m until Aya 鮮館
彩鮮館まで600m
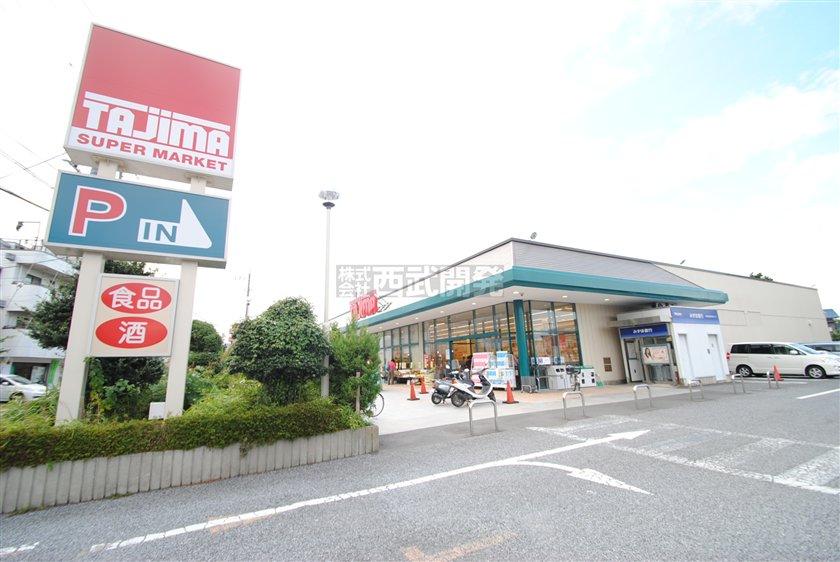 Tajima up to 880m
タジマまで880m
Convenience storeコンビニ 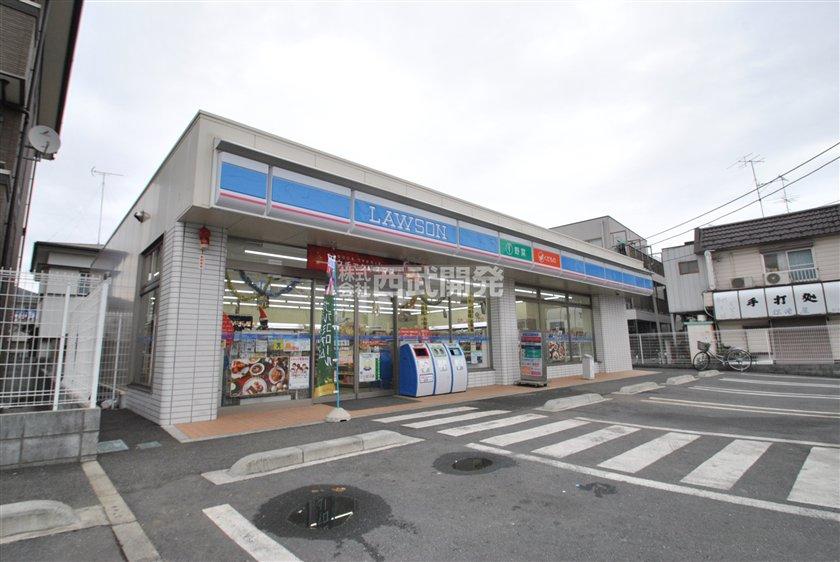 420m to Lawson
ローソンまで420m
Kindergarten ・ Nursery幼稚園・保育園 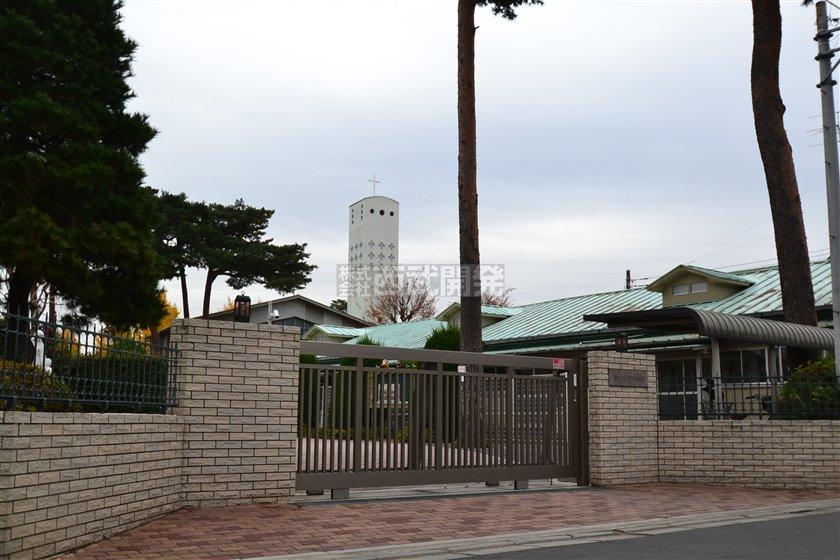 420m to St. Francois kindergarten
聖フランソア幼稚園まで420m
Drug storeドラッグストア 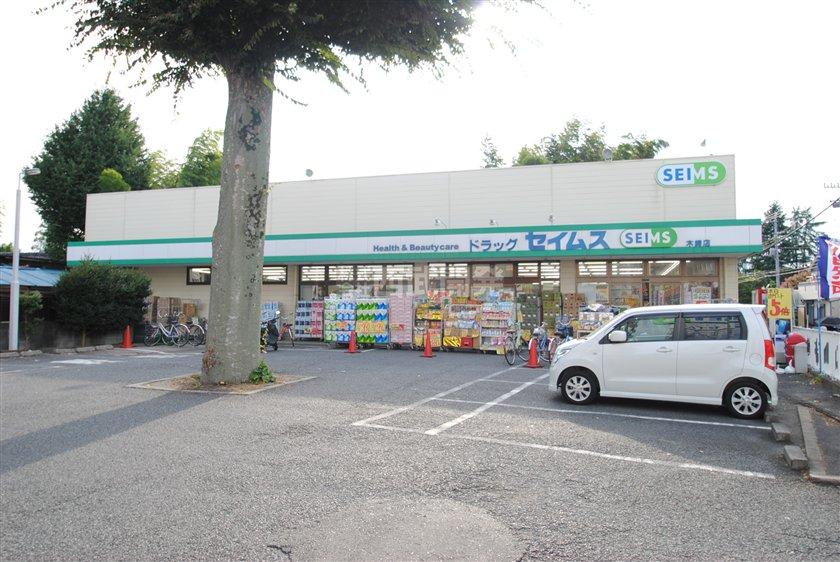 Until Seimusu 680m
セイムスまで680m
Location
| 





























