New Homes » Kanto » Saitama » Urawa-ku
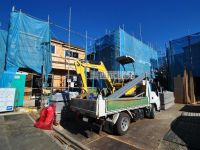 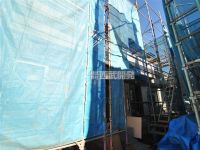
| | Saitama Prefecture Urawa Ward City 埼玉県さいたま市浦和区 |
| JR Keihin Tohoku Line "Yono" walk 16 minutes JR京浜東北線「与野」歩16分 |
| Yono Station 16-minute walk from the east exit, Popularity of the first phase in Kamikizaki ・ Newly built detached spec start. ◆ design ・ Housing Performance Evaluation Report acquisition ◆ Seismic Grade 3 ◆ B Building is L-shaped kitchen ・ 22 Pledge of LDK ◆ Car space two possible 与野駅東口より徒歩16分、人気の上木崎で第1期・新築戸建分譲開始。◆設計・住宅性能評価書取得◆耐震等級3◆B号棟はL型キッチン・22帖のLDK◆カースペース2台可能 |
| 2 along the line more accessible, Super close, System kitchen, All room storageese-style room, Construction housing performance with evaluation, Design house performance with evaluation, Year Available, Bathroom 1 tsubo or more, 2-story, City gas 2沿線以上利用可、スーパーが近い、システムキッチン、全居室収納、和室、建設住宅性能評価付、設計住宅性能評価付、年内入居可、浴室1坪以上、2階建、都市ガス |
Features pickup 特徴ピックアップ | | Construction housing performance with evaluation / Design house performance with evaluation / Year Available / 2 along the line more accessible / Super close / System kitchen / All room storage / Japanese-style room / Bathroom 1 tsubo or more / 2-story / City gas 建設住宅性能評価付 /設計住宅性能評価付 /年内入居可 /2沿線以上利用可 /スーパーが近い /システムキッチン /全居室収納 /和室 /浴室1坪以上 /2階建 /都市ガス | Price 価格 | | 33,800,000 yen ・ 34,500,000 yen 3380万円・3450万円 | Floor plan 間取り | | 4LDK 4LDK | Units sold 販売戸数 | | 2 units 2戸 | Total units 総戸数 | | 4 units 4戸 | Land area 土地面積 | | 88.62 sq m ・ 122.32 sq m (measured) 88.62m2・122.32m2(実測) | Building area 建物面積 | | 87.14 sq m ・ 95.54 sq m (measured) 87.14m2・95.54m2(実測) | Driveway burden-road 私道負担・道路 | | About communal area to site area sq m ~ sq m there. Alley-like portion there about sq m ( Building) 敷地面積に共用部分約 m2 ~ m2有り。路地状部分約m2有り( 号棟) | Completion date 完成時期(築年月) | | 2013 late December 2013年12月下旬 | Address 住所 | | Saitama Prefecture Urawa Ward City Kamikizaki 6 埼玉県さいたま市浦和区上木崎6 | Traffic 交通 | | JR Keihin Tohoku Line "Yono" walk 16 minutes
JR Utsunomiya Line "Saitama New Urban Center" 10 minutes in Ayumi Kizaki 2 minutes by bus
JR Takasaki Line "Saitama New Urban Center" 10 minutes in Ayumi Kizaki 2 minutes by bus JR京浜東北線「与野」歩16分
JR宇都宮線「さいたま新都心」バス10分中木崎歩2分
JR高崎線「さいたま新都心」バス10分中木崎歩2分
| Person in charge 担当者より | | Personnel Toru Totsuka Age: 20 Daigyokai experience: the look for two years housing in your eyes, I want to help in the best. Ya anxiety on housing, Please consult anything that you do not know. 担当者戸塚 徹年齢:20代業界経験:2年住宅探しをお客様目線で、全力でお手伝いしたいと思っております。住宅に関する不安や、解らないことは何でもご相談ください。 | Contact お問い合せ先 | | TEL: 0800-603-0679 [Toll free] mobile phone ・ Also available from PHS
Caller ID is not notified
Please contact the "saw SUUMO (Sumo)"
If it does not lead, If the real estate company TEL:0800-603-0679【通話料無料】携帯電話・PHSからもご利用いただけます
発信者番号は通知されません
「SUUMO(スーモ)を見た」と問い合わせください
つながらない方、不動産会社の方は
| Time residents 入居時期 | | Consultation 相談 | Land of the right form 土地の権利形態 | | Ownership 所有権 | Structure and method of construction 構造・工法 | | Wooden 2-story 木造2階建 | Use district 用途地域 | | One middle and high 1種中高 | Land category 地目 | | Residential land 宅地 | Other limitations その他制限事項 | | There is communal area on the site. Shared partial area (A: about 1.1 sq m / BCD: about 5.01 sq m) 敷地に共用部分あり。共用部分面積(A:約1.1m2/BCD:約5.01m2) | Overview and notices その他概要・特記事項 | | Contact: Toru Totsuka, Building confirmation number: No. HPA-13-05560-1 other 担当者:戸塚 徹、建築確認番号:第HPA-13-05560-1号他 | Company profile 会社概要 | | <Mediation> Minister of Land, Infrastructure and Transport (3) No. 006323 (Ltd.) Seibu development Omiya Yubinbango330-0843 Saitama Omiya-ku, Yoshiki-cho 1-42-1 <仲介>国土交通大臣(3)第006323号(株)西武開発大宮店〒330-0843 埼玉県さいたま市大宮区吉敷町1-42-1 |
Local photos, including front road前面道路含む現地写真 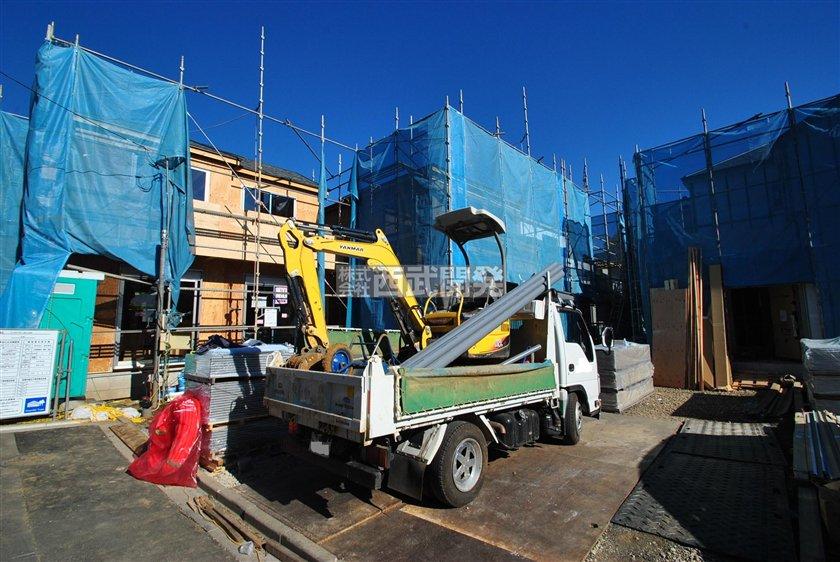 Local (11 May 2013) Shooting
現地(2013年11月)撮影
Local appearance photo現地外観写真 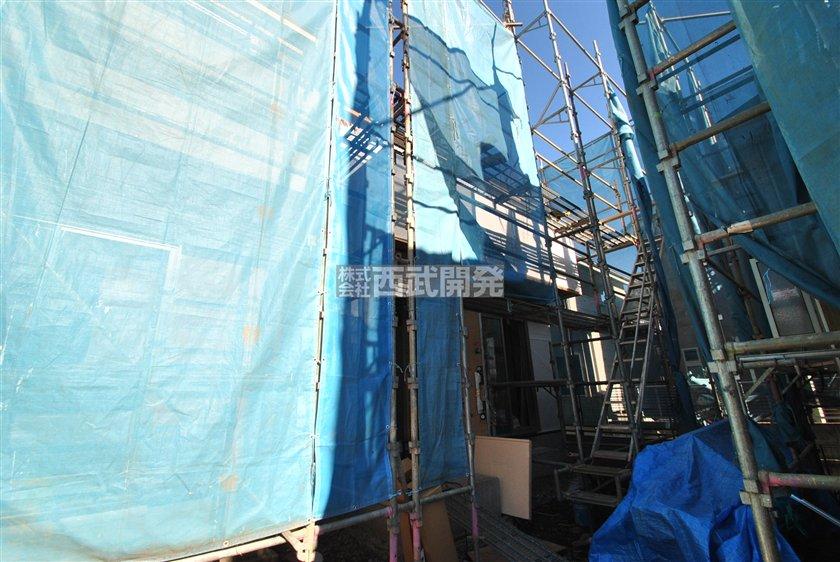 Local (11 May 2013) Shooting
現地(2013年11月)撮影
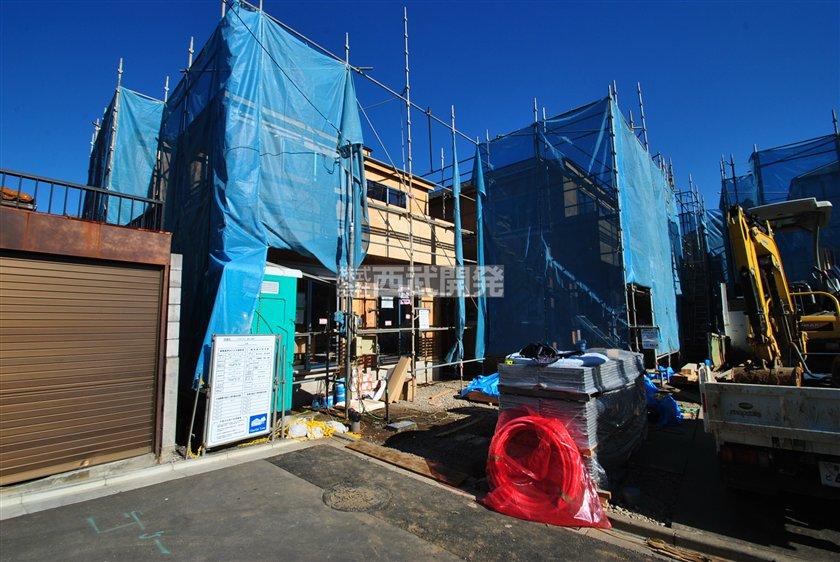 Local (11 May 2013) Shooting
現地(2013年11月)撮影
Floor plan間取り図 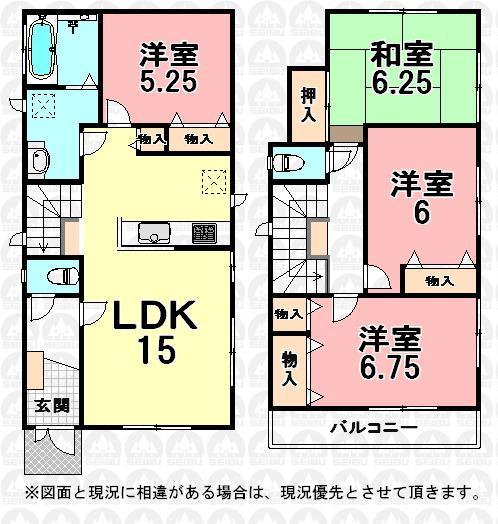 (C Building), Price 34,500,000 yen, 4LDK, Land area 122.32 sq m , Building area 95.54 sq m
(C号棟)、価格3450万円、4LDK、土地面積122.32m2、建物面積95.54m2
Local appearance photo現地外観写真 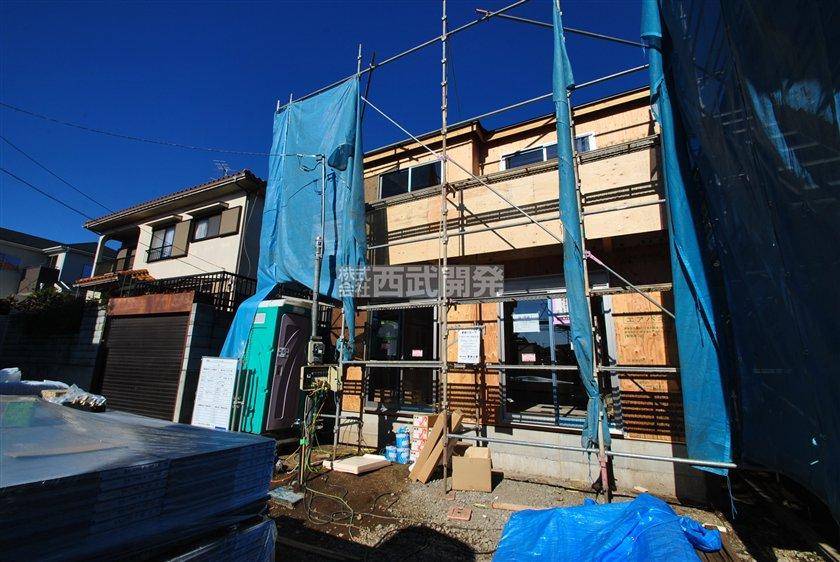 Local (11 May 2013) Shooting
現地(2013年11月)撮影
Same specifications photos (living)同仕様写真(リビング) 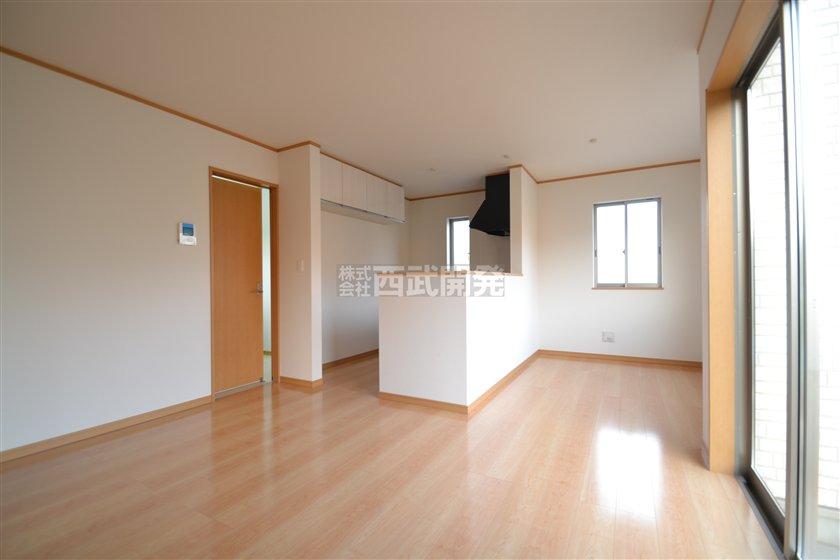 Same specifications
同仕様
Same specifications photo (bathroom)同仕様写真(浴室) 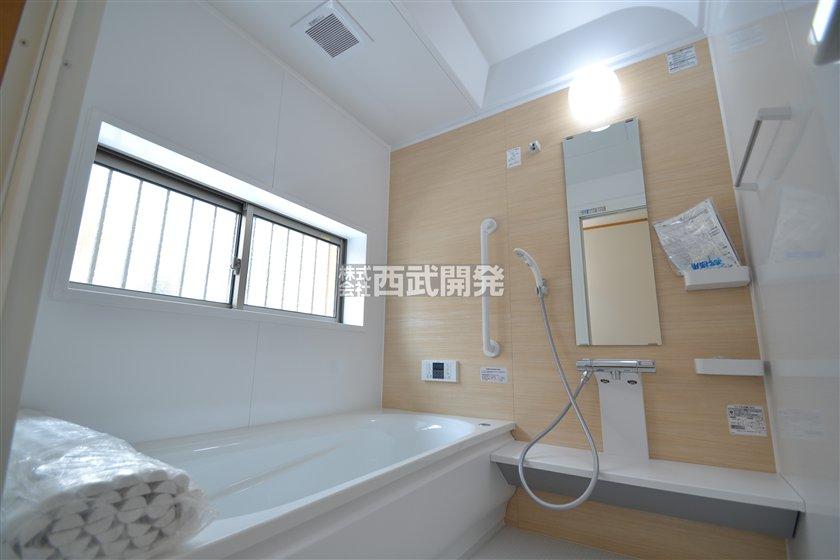 Same specifications
同仕様
Same specifications photo (kitchen)同仕様写真(キッチン) 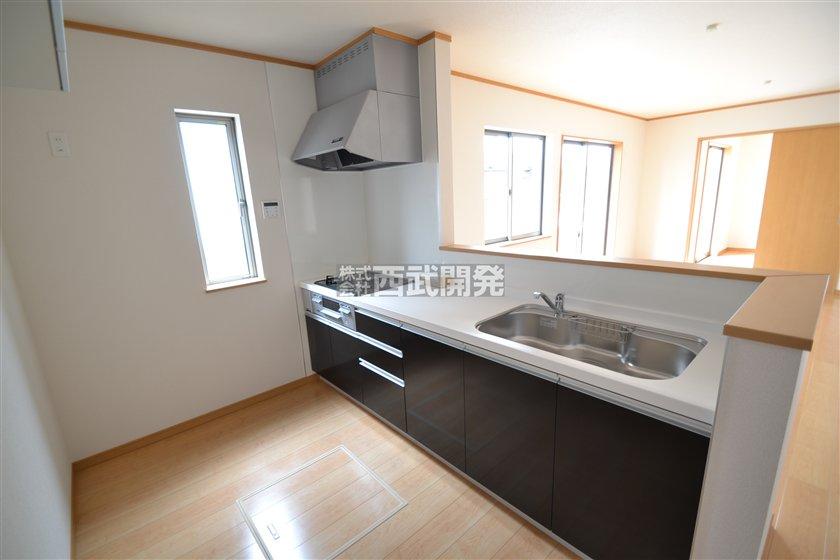 Same specifications
同仕様
Primary school小学校 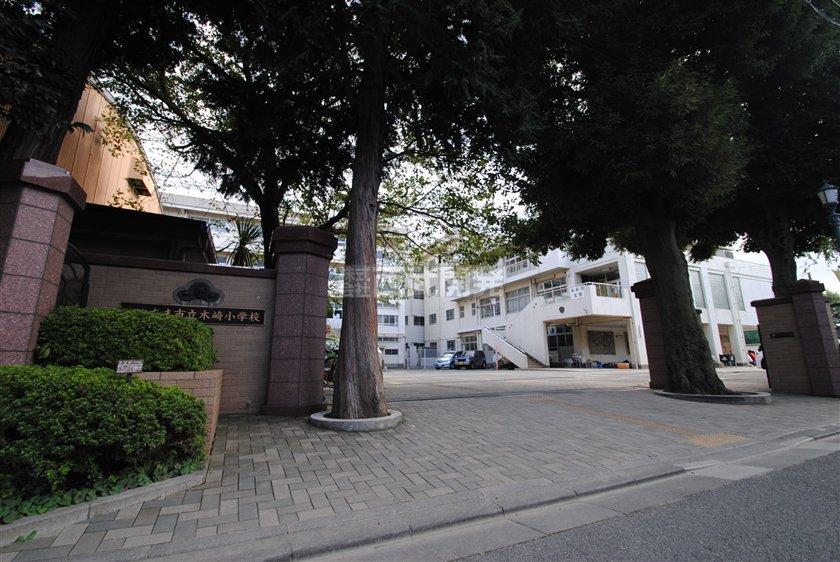 Kizaki until elementary school 630m
木崎小学校まで630m
Same specifications photos (Other introspection)同仕様写真(その他内観) 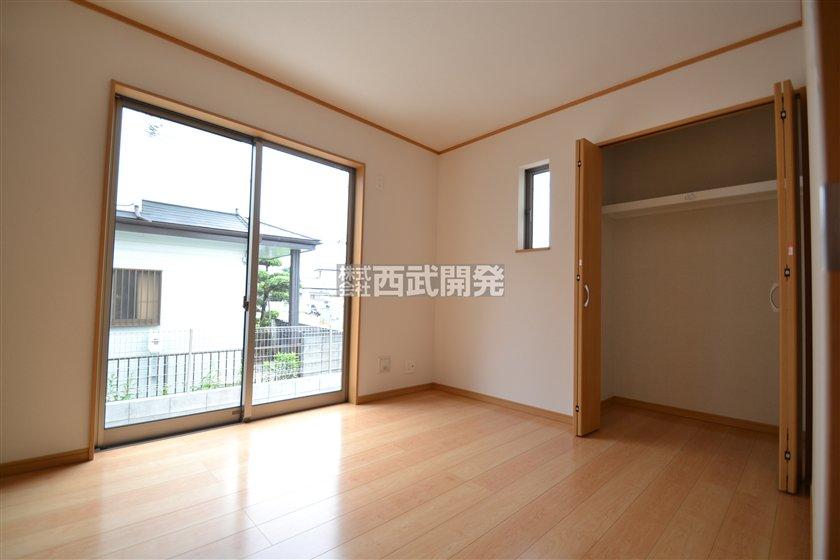 Same specifications
同仕様
Floor plan間取り図 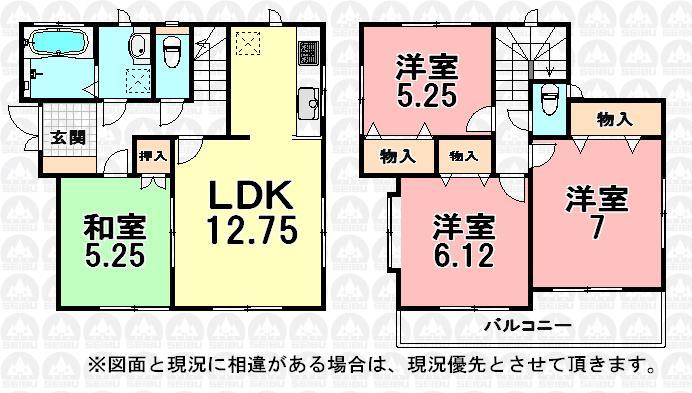 (A Building), Price 33,800,000 yen, 4LDK, Land area 88.62 sq m , Building area 87.14 sq m
(A号棟)、価格3380万円、4LDK、土地面積88.62m2、建物面積87.14m2
Local appearance photo現地外観写真 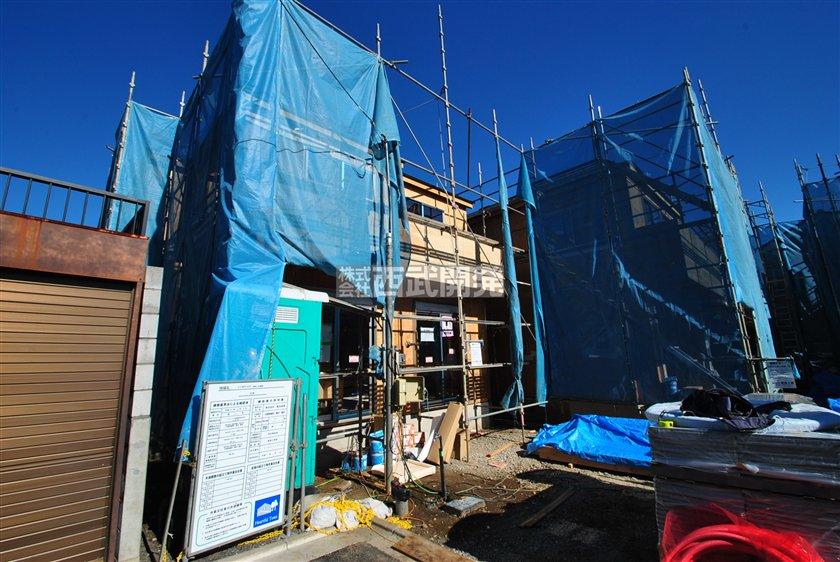 Local (11 May 2013) Shooting
現地(2013年11月)撮影
Junior high school中学校 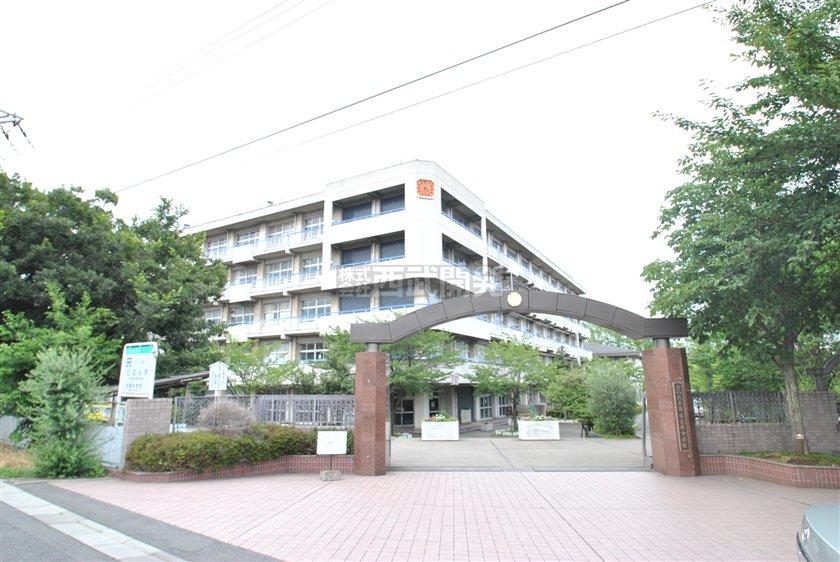 750m to Ohara junior high school
大原中学校まで750m
Same specifications photos (Other introspection)同仕様写真(その他内観) 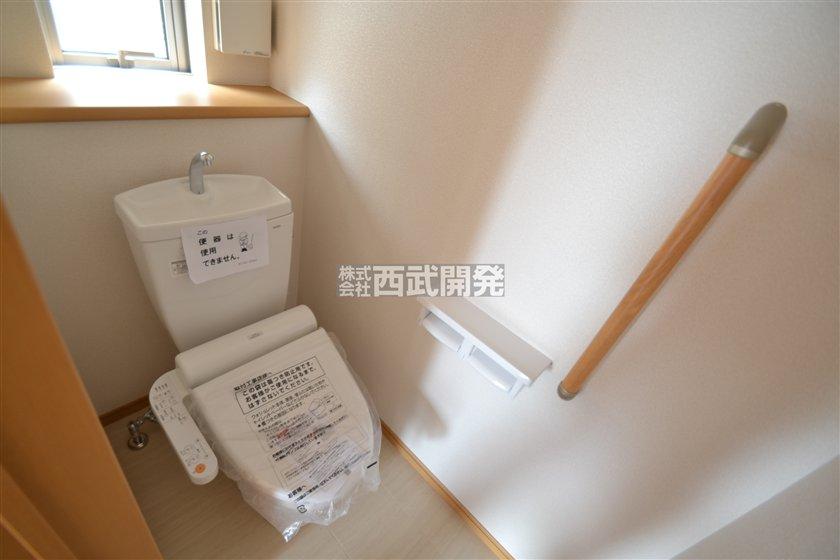 Same specifications
同仕様
Supermarketスーパー 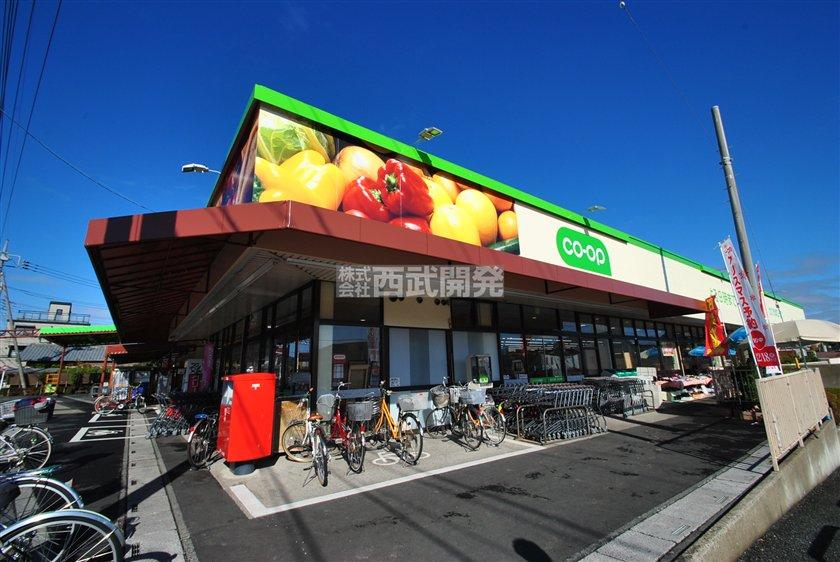 180m to Cope
コープまで180m
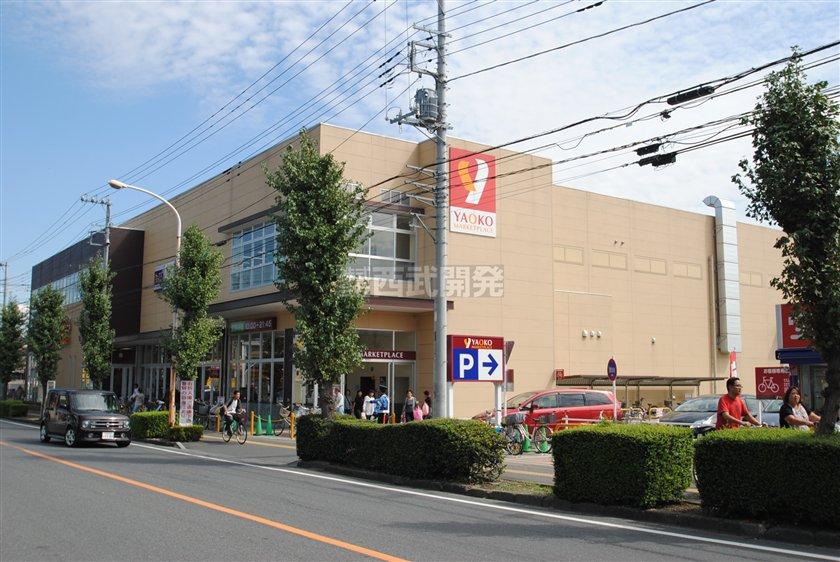 Until Yaoko Co., Ltd. 420m
ヤオコーまで420m
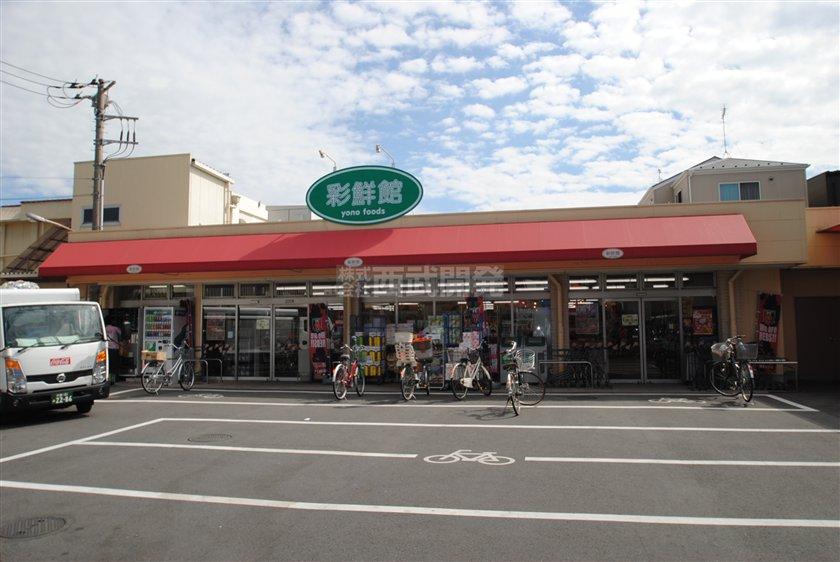 600m until Aya 鮮館
彩鮮館まで600m
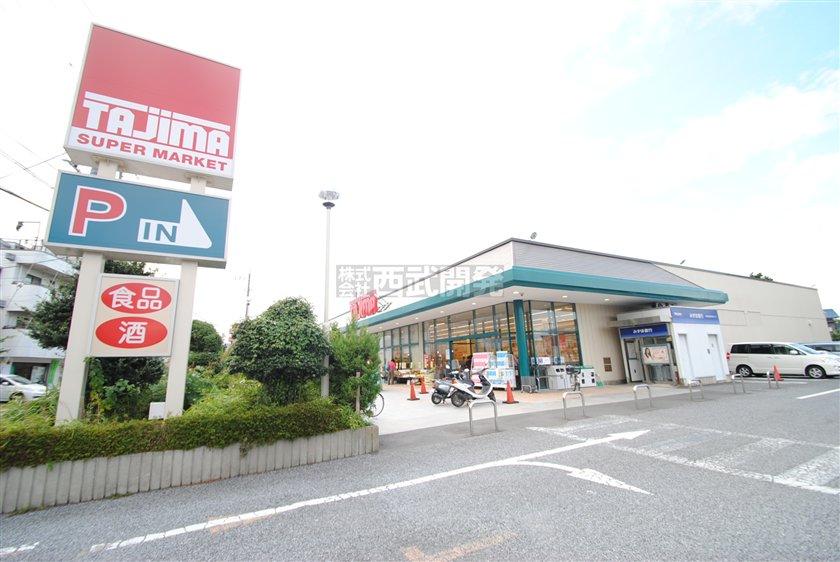 Tajima up to 880m
タジマまで880m
Convenience storeコンビニ 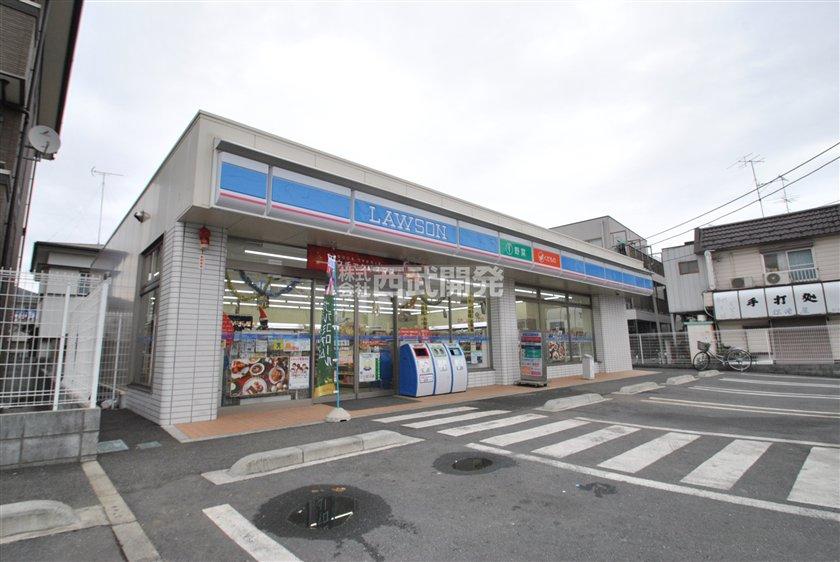 420m to Lawson
ローソンまで420m
Kindergarten ・ Nursery幼稚園・保育園 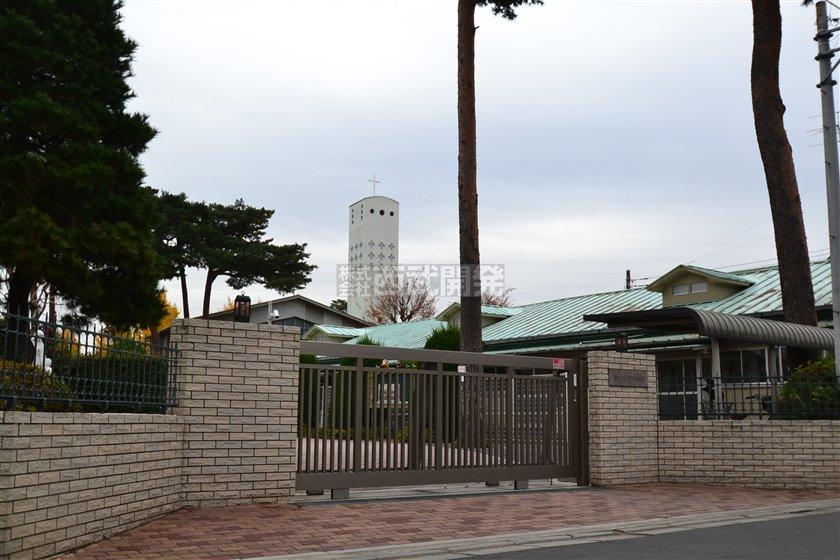 420m to St. Francois kindergarten
聖フランソア幼稚園まで420m
Drug storeドラッグストア 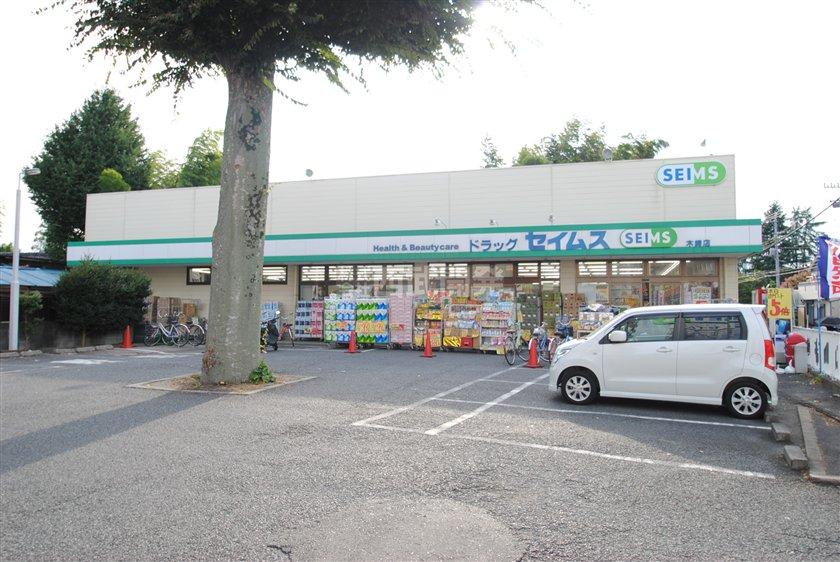 Until Seimusu 680m
セイムスまで680m
Location
|






















