New Homes » Kanto » Saitama » Urawa-ku
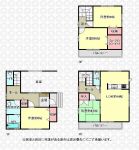 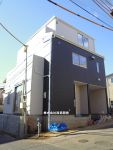
| | Saitama Prefecture Urawa Ward City 埼玉県さいたま市浦和区 |
| JR Keihin Tohoku Line "Urawa" 10 minutes Park Heights walk 9 minutes by bus JR京浜東北線「浦和」バス10分パークハイツ歩9分 |
Features pickup 特徴ピックアップ | | All room storage / Corner lot / Face-to-face kitchen / Toilet 2 places / Bathroom 1 tsubo or more / The window in the bathroom / Built garage / Walk-in closet / Three-story or more / City gas 全居室収納 /角地 /対面式キッチン /トイレ2ヶ所 /浴室1坪以上 /浴室に窓 /ビルトガレージ /ウォークインクロゼット /3階建以上 /都市ガス | Price 価格 | | 30,800,000 yen 3080万円 | Floor plan 間取り | | 4LDK 4LDK | Units sold 販売戸数 | | 1 units 1戸 | Land area 土地面積 | | 68.75 sq m (registration) 68.75m2(登記) | Building area 建物面積 | | 114.26 sq m (measured), Among the first floor garage 12.42 sq m 114.26m2(実測)、うち1階車庫12.42m2 | Driveway burden-road 私道負担・道路 | | 9.91 sq m , Southeast 4m width, Northeast 4m width 9.91m2、南東4m幅、北東4m幅 | Completion date 完成時期(築年月) | | February 2014 2014年2月 | Address 住所 | | Saitama Prefecture Urawa Ward City Serakesaki 4 埼玉県さいたま市浦和区瀬ヶ崎4 | Traffic 交通 | | JR Keihin Tohoku Line "Urawa" 10 minutes Park Heights walk 9 minutes by bus
JR Keihin Tohoku Line "Urawa" walk 27 minutes
JR Keihin Tohoku Line "Kitaurawa" walk 27 minutes JR京浜東北線「浦和」バス10分パークハイツ歩9分
JR京浜東北線「浦和」歩27分
JR京浜東北線「北浦和」歩27分
| Related links 関連リンク | | [Related Sites of this company] 【この会社の関連サイト】 | Person in charge 担当者より | | Person in charge of real-estate and building solder Katsumi Age: 40 Daigyokai Experience: 22 years since been born and raised in Kawaguchi, Is a dyed-in-the-wool locals. It will be also real estate brokerage history for more than 20 years, Please ask a lot. 担当者宅建半田 克己年齢:40代業界経験:22年川口で生まれ育っていますので、根っからの地元っ子です。不動産仲介歴も20年以上になりますので、いろいろと聞いてくださいね。 | Contact お問い合せ先 | | TEL: 0800-603-0678 [Toll free] mobile phone ・ Also available from PHS
Caller ID is not notified
Please contact the "saw SUUMO (Sumo)"
If it does not lead, If the real estate company TEL:0800-603-0678【通話料無料】携帯電話・PHSからもご利用いただけます
発信者番号は通知されません
「SUUMO(スーモ)を見た」と問い合わせください
つながらない方、不動産会社の方は
| Building coverage, floor area ratio 建ぺい率・容積率 | | 60% ・ 160% 60%・160% | Time residents 入居時期 | | March 2014 schedule 2014年3月予定 | Land of the right form 土地の権利形態 | | Ownership 所有権 | Structure and method of construction 構造・工法 | | Wooden three-story 木造3階建 | Use district 用途地域 | | One middle and high 1種中高 | Other limitations その他制限事項 | | Shade limit Yes 日影制限有 | Overview and notices その他概要・特記事項 | | Contact: solder Self-control, Facilities: Public Water Supply, This sewage, City gas, Building confirmation number: No. 13UDI3S Ken 01834, Parking: Garage 担当者:半田 克己、設備:公営水道、本下水、都市ガス、建築確認番号:第13UDI3S建01834号、駐車場:車庫 | Company profile 会社概要 | | <Marketing alliance (mediated)> Minister of Land, Infrastructure and Transport (3) No. 006,323 (one company) National Housing Industry Association (Corporation) metropolitan area real estate Fair Trade Council member (Ltd.) Seibu development Urawa store Yubinbango330-0055 Saitama Urawa Ward City Higashitakasago cho 24-17 <販売提携(媒介)>国土交通大臣(3)第006323号(一社)全国住宅産業協会会員 (公社)首都圏不動産公正取引協議会加盟(株)西武開発浦和店〒330-0055 埼玉県さいたま市浦和区東高砂町24-17 |
Floor plan間取り図 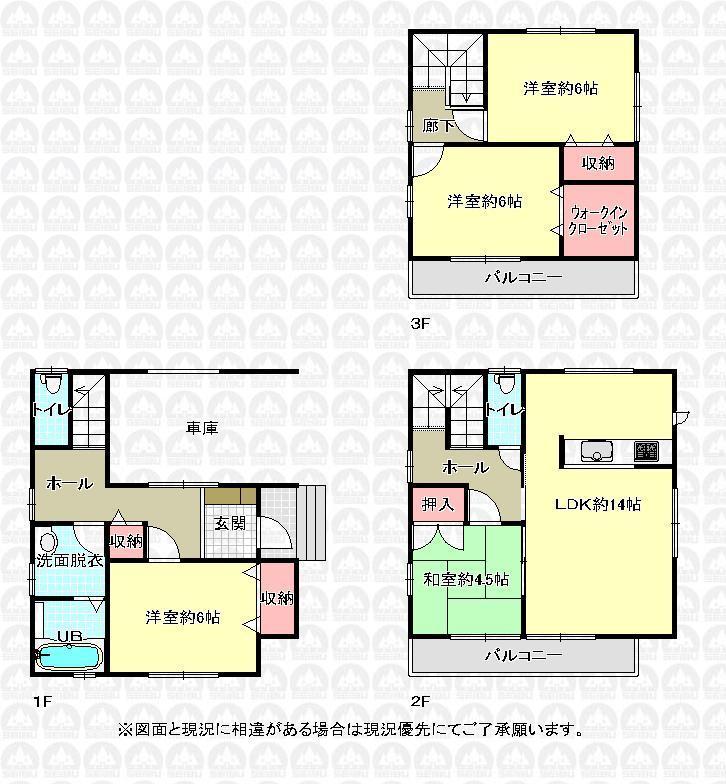 4LDK ・ Built-in parking lot ・ Corner lot
4LDK・ビルトイン駐車場・角地
Local appearance photo現地外観写真 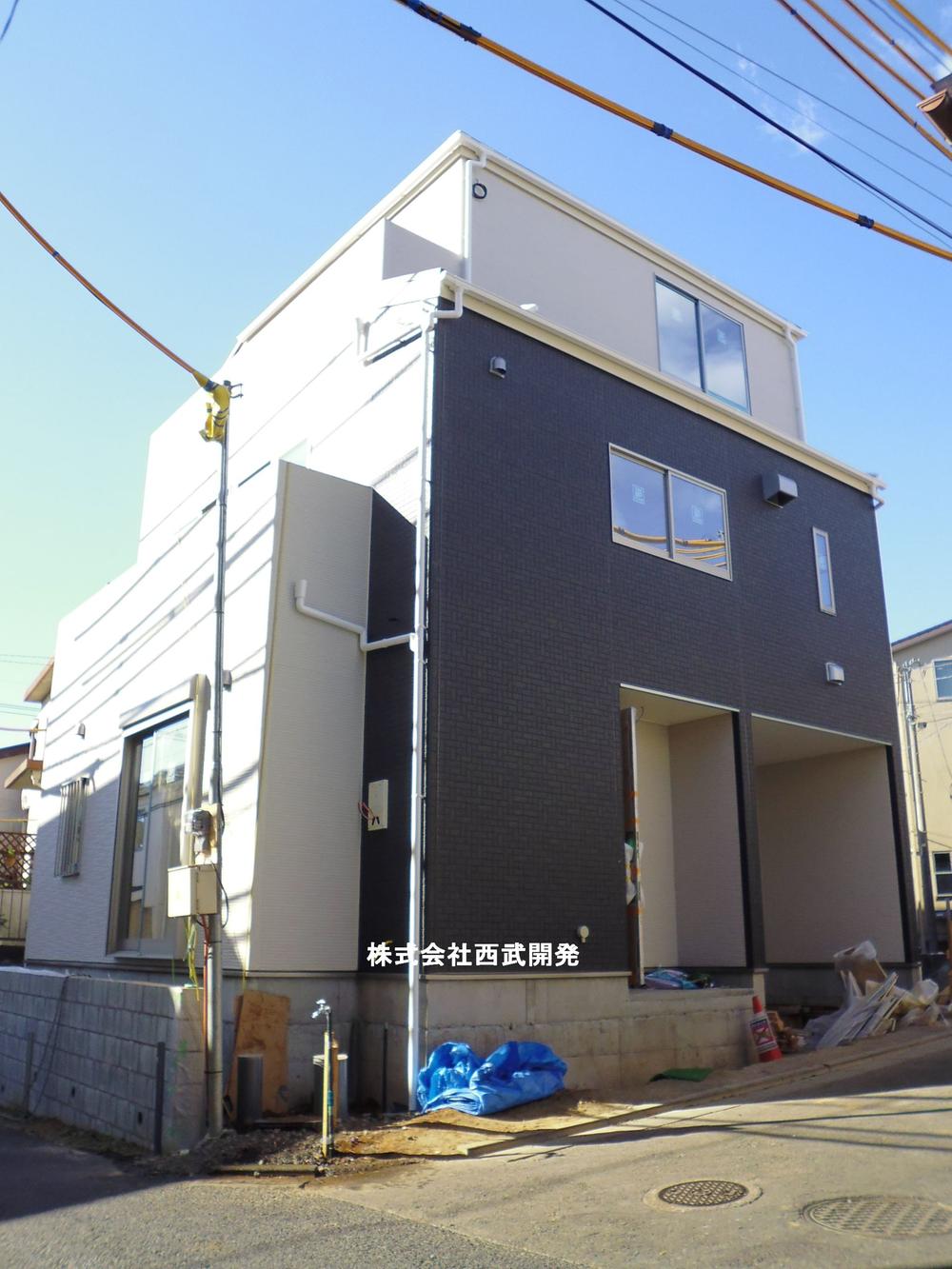 Local (12 May 2013) Shooting
現地(2013年12月)撮影
Local photos, including front road前面道路含む現地写真 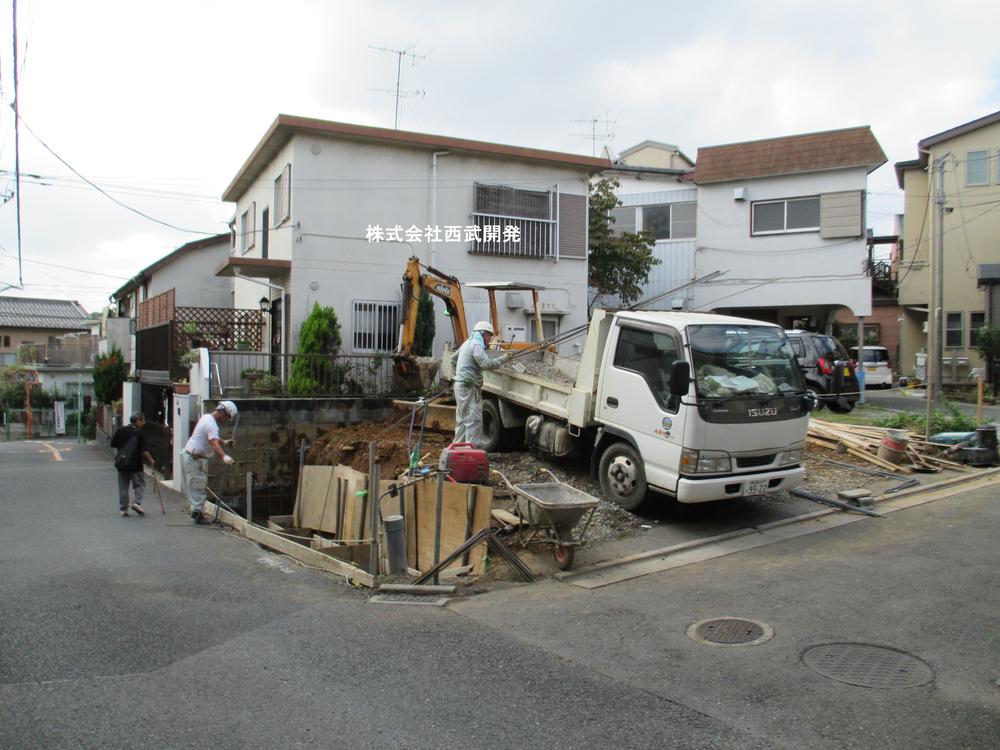 Local (10 May 2013) Shooting
現地(2013年10月)撮影
Floor plan間取り図 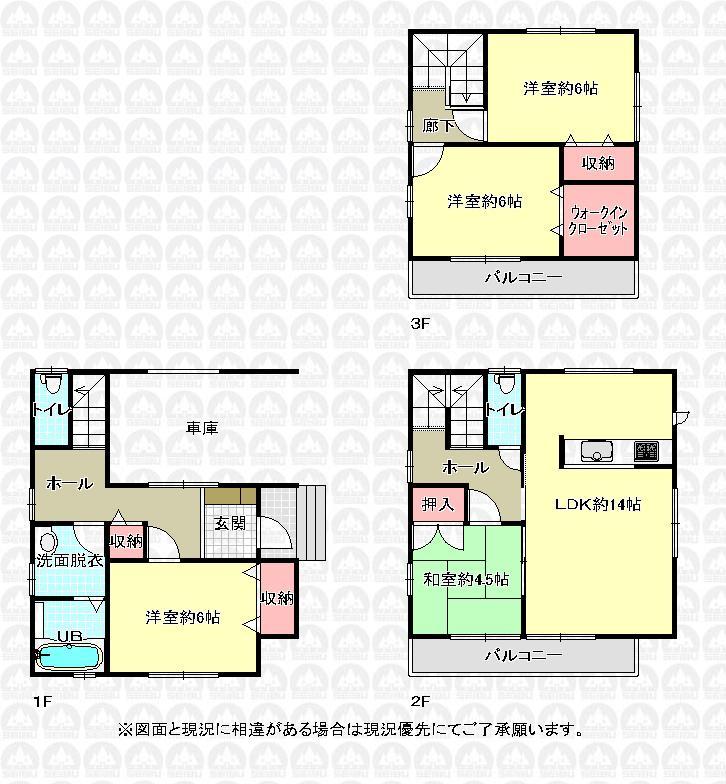 30,800,000 yen, 4LDK, Land area 68.75 sq m , Building area 114.26 sq m
3080万円、4LDK、土地面積68.75m2、建物面積114.26m2
Local appearance photo現地外観写真 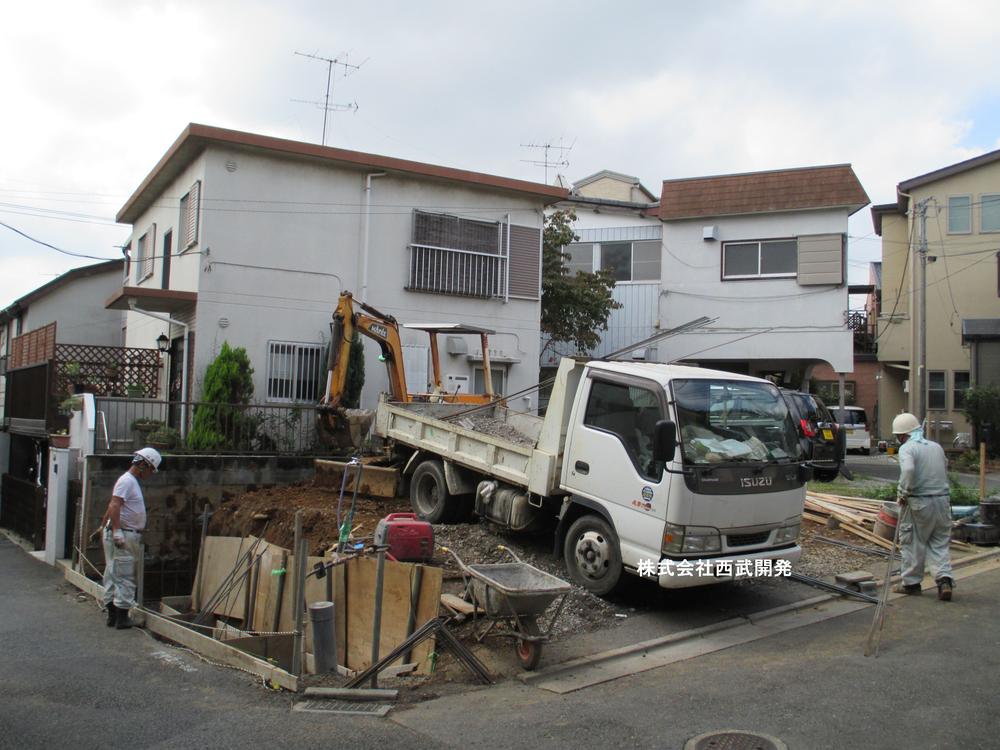 Local (10 May 2013) Shooting
現地(2013年10月)撮影
Park公園 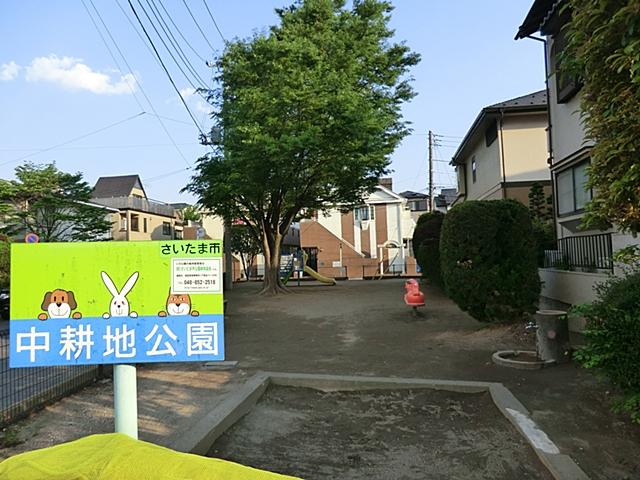 200m to Nakagochi park
中耕地公園まで200m
Local appearance photo現地外観写真 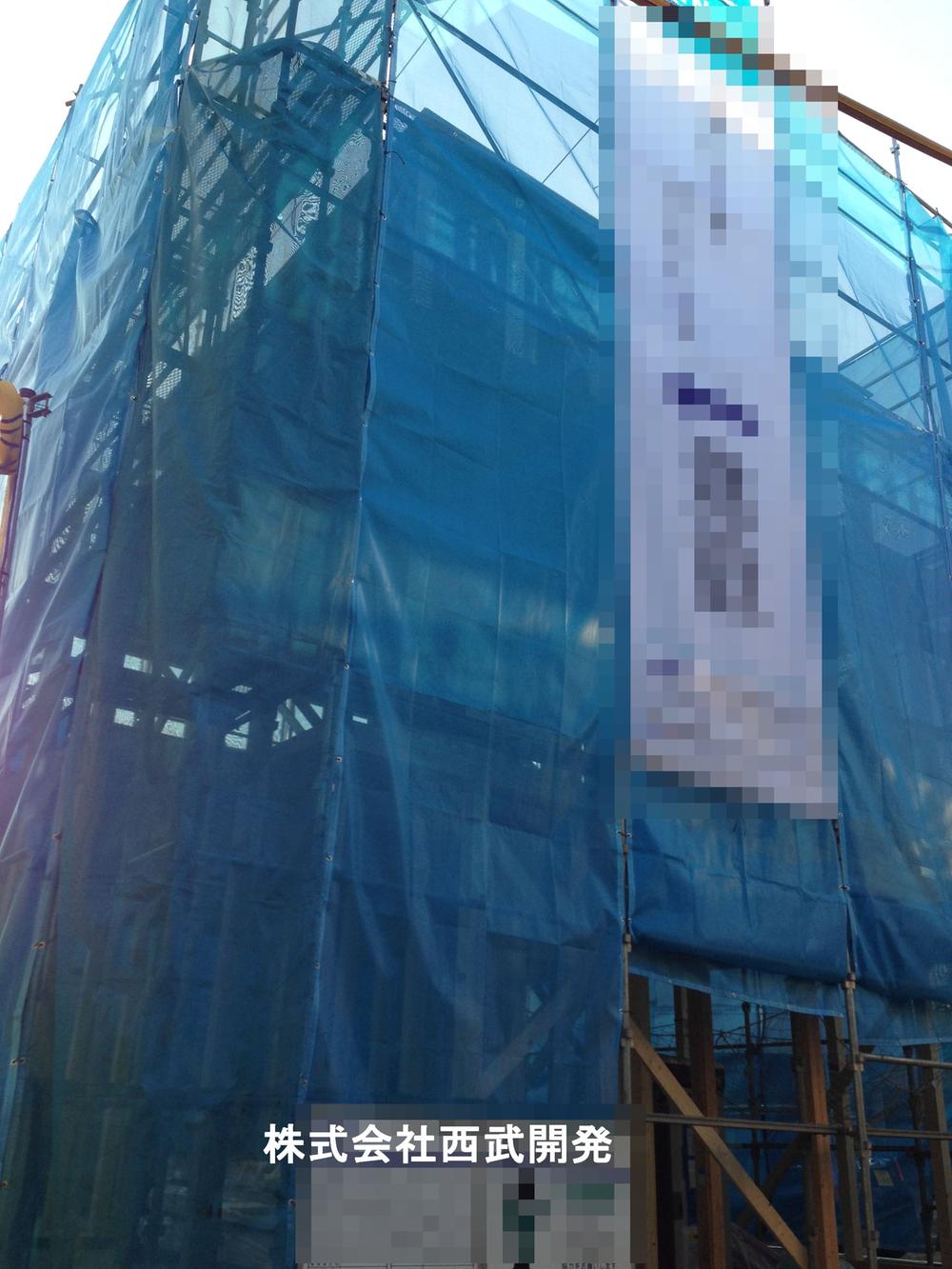 Local (11 May 2013) Shooting
現地(2013年11月)撮影
Kindergarten ・ Nursery幼稚園・保育園 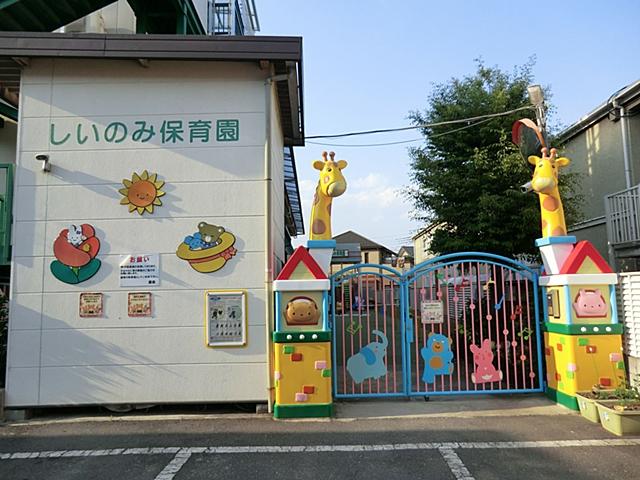 390m to the actual nursery of the vertebral
椎の実保育園まで390m
Park公園 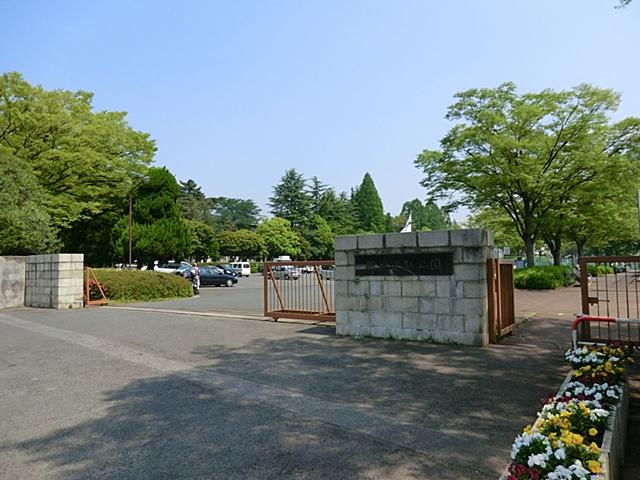 400m to Komaba playground
駒場運動場まで400m
Hospital病院 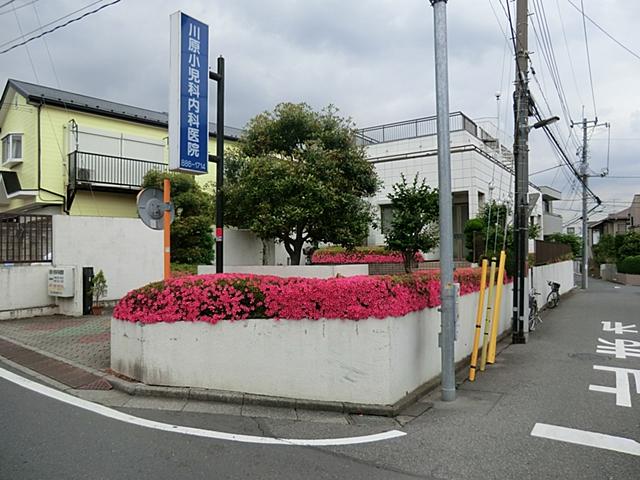 650m until Kawahara pediatric internal medicine clinic
川原小児科内科医院まで650m
Home centerホームセンター 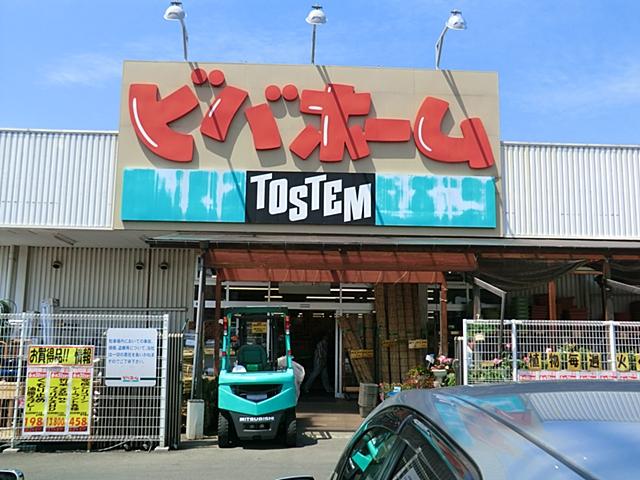 To Viva Home 760m
ビバホームまで760m
Supermarketスーパー 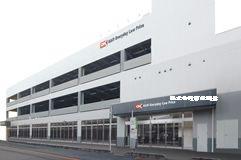 815m until Okay store
オーケーストアまで815m
Primary school小学校 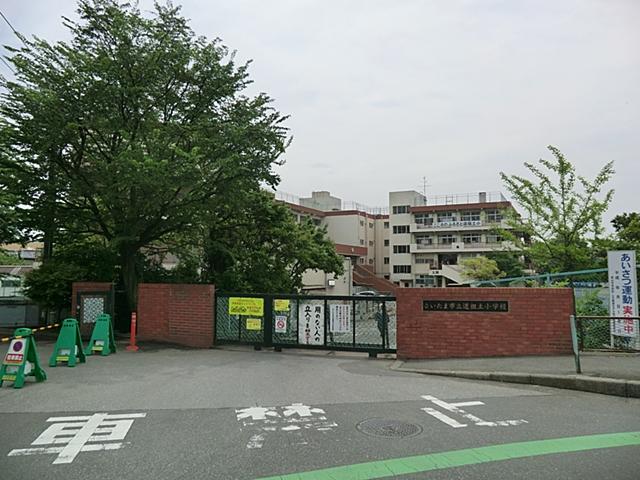 Sayado 300m up to elementary school
道祖土小学校まで300m
Junior high school中学校 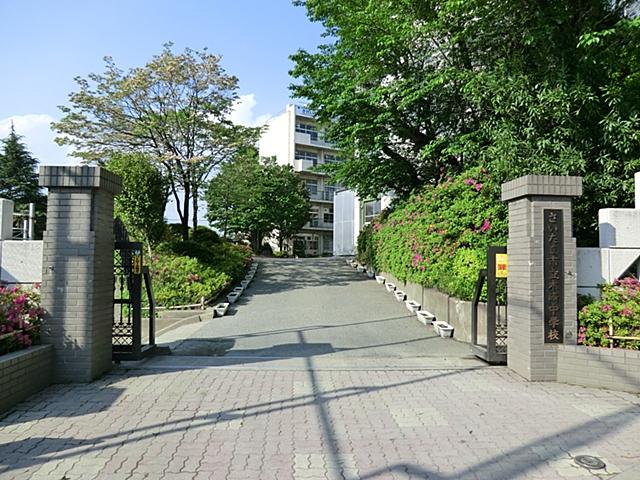 Kizaki 800m until junior high school
木崎中学校まで800m
Location
|















