New Homes » Kanto » Saitama » Urawa-ku
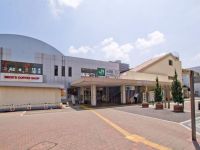 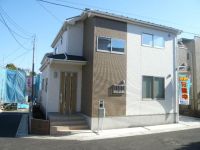
| | Saitama Prefecture Urawa Ward City 埼玉県さいたま市浦和区 |
| JR Keihin Tohoku Line "Yono" walk 14 minutes JR京浜東北線「与野」歩14分 |
| □ JR Yono Station _ about 14 minutes ~ It was completed! Preview reservation Come! We look forward to ~ ! □JR与野駅_約14分 ~ 完成しました!内覧予約是非!お待ちしております ~ ! |
| ~ All Building face-to-face kitchen ~ All Building happy shaping land JR Yono Station 14 mins good location ~ ! Super Coop about 220m! All Building 910 is a module of the house ~ ! City gas of low-cost ・ The sewage ground survey completed, Immediate Available, System kitchen, All room storage, Shaping land, Washbasin with shower, Face-to-face kitchen, Barrier-free, Toilet 2 places, Bathroom 1 tsubo or more, 2-story, Double-glazing, Warm water washing toilet seat, The window in the bathroom, TV monitor interphone, Water filter, City gas ~ 全号棟対面キッチン ~ 全号棟うれしい整形地JR与野駅徒歩14分好立地 ~ !スーパーコープ約220m!全号棟910モジュールの家です ~ !ローコストの都市ガス・本下水地盤調査済、即入居可、システムキッチン、全居室収納、整形地、シャワー付洗面台、対面式キッチン、バリアフリー、トイレ2ヶ所、浴室1坪以上、2階建、複層ガラス、温水洗浄便座、浴室に窓、TVモニタ付インターホン、浄水器、都市ガス |
Features pickup 特徴ピックアップ | | Pre-ground survey / Immediate Available / System kitchen / All room storage / Corner lot / Shaping land / Washbasin with shower / Face-to-face kitchen / Barrier-free / Toilet 2 places / Bathroom 1 tsubo or more / 2-story / Double-glazing / Warm water washing toilet seat / The window in the bathroom / TV monitor interphone / Water filter / City gas 地盤調査済 /即入居可 /システムキッチン /全居室収納 /角地 /整形地 /シャワー付洗面台 /対面式キッチン /バリアフリー /トイレ2ヶ所 /浴室1坪以上 /2階建 /複層ガラス /温水洗浄便座 /浴室に窓 /TVモニタ付インターホン /浄水器 /都市ガス | Price 価格 | | 33,800,000 yen ~ 35,800,000 yen 3380万円 ~ 3580万円 | Floor plan 間取り | | 3LDK ~ 4LDK 3LDK ~ 4LDK | Units sold 販売戸数 | | 2 units 2戸 | Total units 総戸数 | | 4 units 4戸 | Land area 土地面積 | | 100.53 sq m ~ 100.78 sq m (30.41 tsubo ~ 30.48 tsubo) (Registration) 100.53m2 ~ 100.78m2(30.41坪 ~ 30.48坪)(登記) | Building area 建物面積 | | 87.76 sq m ~ 100.6 sq m (26.54 tsubo ~ 30.43 tsubo) (measured) 87.76m2 ~ 100.6m2(26.54坪 ~ 30.43坪)(実測) | Driveway burden-road 私道負担・道路 | | Road width: 4m, Asphaltic pavement, (1) Gohigashi ・ Kitadoro (2) Gokita ・ West road 道路幅:4m、アスファルト舗装、(1)号東・北道路(2)号北・西道路 | Completion date 完成時期(築年月) | | 2013 Late July 2013年7月下旬 | Address 住所 | | Saitama Prefecture Urawa Ward City Kamikizaki 6 埼玉県さいたま市浦和区上木崎6 | Traffic 交通 | | JR Keihin Tohoku Line "Yono" walk 14 minutes
JR Keihin Tohoku Line "Saitama New Urban Center" walk 25 minutes
JR Saikyo Line "Kitayono" walk 28 minutes JR京浜東北線「与野」歩14分
JR京浜東北線「さいたま新都心」歩25分
JR埼京線「北与野」歩28分
| Person in charge 担当者より | | The person in charge [House Media Saitama] Stone bridge Yohei Age: 30 Daigyokai experience: always 12 years become the customer's point of view to provide "safety and security", At full power in all, To be able to make proposals, We will be happy to help. 担当者【ハウスメディアさいたま】石橋 洋平年齢:30代業界経験:12年常にお客様の立場になって『安心と安全』を提供し、全てにおいて全力で、ご提案できるよう、お手伝いさせて頂きます。 | Contact お問い合せ先 | | TEL: 0120-854371 [Toll free] Please contact the "saw SUUMO (Sumo)" TEL:0120-854371【通話料無料】「SUUMO(スーモ)を見た」と問い合わせください | Building coverage, floor area ratio 建ぺい率・容積率 | | Kenpei rate: 60%, Volume ratio: 160% 建ペい率:60%、容積率:160% | Time residents 入居時期 | | Immediate available 即入居可 | Land of the right form 土地の権利形態 | | Ownership 所有権 | Structure and method of construction 構造・工法 | | Wooden 2-story 木造2階建 | Use district 用途地域 | | One middle and high 1種中高 | Other limitations その他制限事項 | | Regulations have by the Landscape Act 景観法による規制有 | Overview and notices その他概要・特記事項 | | Contact Person [House Media Saitama] Stone bridge Yohei 担当者:【ハウスメディアさいたま】石橋 洋平 | Company profile 会社概要 | | <Mediation> Saitama Governor (5) No. 016625 (Corporation) All Japan Real Estate Association (Corporation) metropolitan area real estate Fair Trade Council member THR housing distribution Group Co., Ltd. House media Saitama Division 1 Yubinbango330-0843 Saitama Omiya-ku, Yoshiki-cho 4-261-1 Capital Building 5th floor <仲介>埼玉県知事(5)第016625号(公社)全日本不動産協会会員 (公社)首都圏不動産公正取引協議会加盟THR住宅流通グループ(株)ハウスメディアさいたま1課〒330-0843 埼玉県さいたま市大宮区吉敷町4-261-1 キャピタルビル5階 |
Other localその他現地 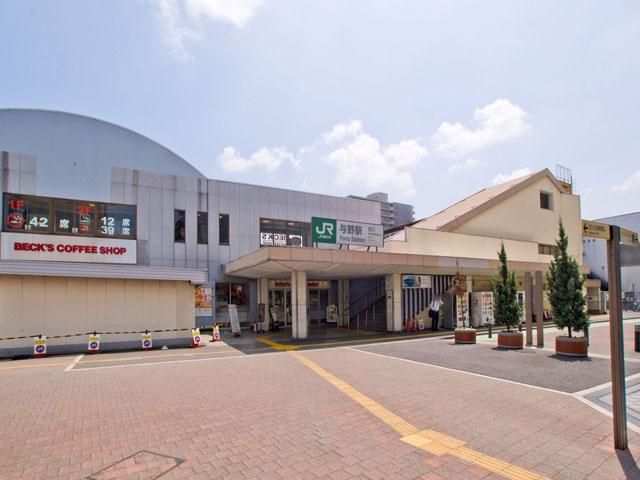 □ JR Yono Station _ about 14 minutes ~ It was completed! Preview reservation Come! We look forward to ~ !
□JR与野駅_約14分 ~ 完成しました!内覧予約是非!お待ちしております ~ !
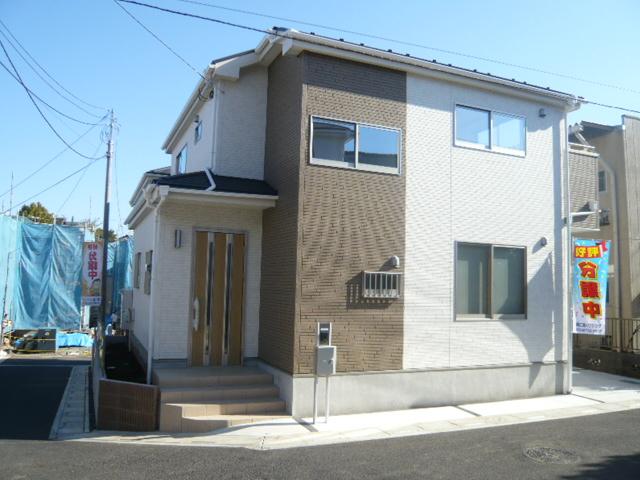 ■ Building 2 _3580 ten thousand!
■2号棟_3580万!
Local appearance photo現地外観写真 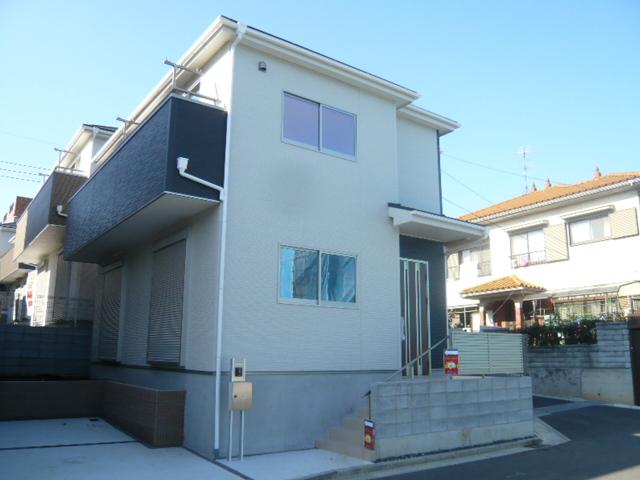 ■ 1 Building _3380 ten thousand!
■1号棟_3380万!
Floor plan間取り図 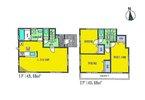 ((1)), Price 33,800,000 yen, 3LDK, Land area 100.78 sq m , Building area 87.76 sq m
((1))、価格3380万円、3LDK、土地面積100.78m2、建物面積87.76m2
Livingリビング 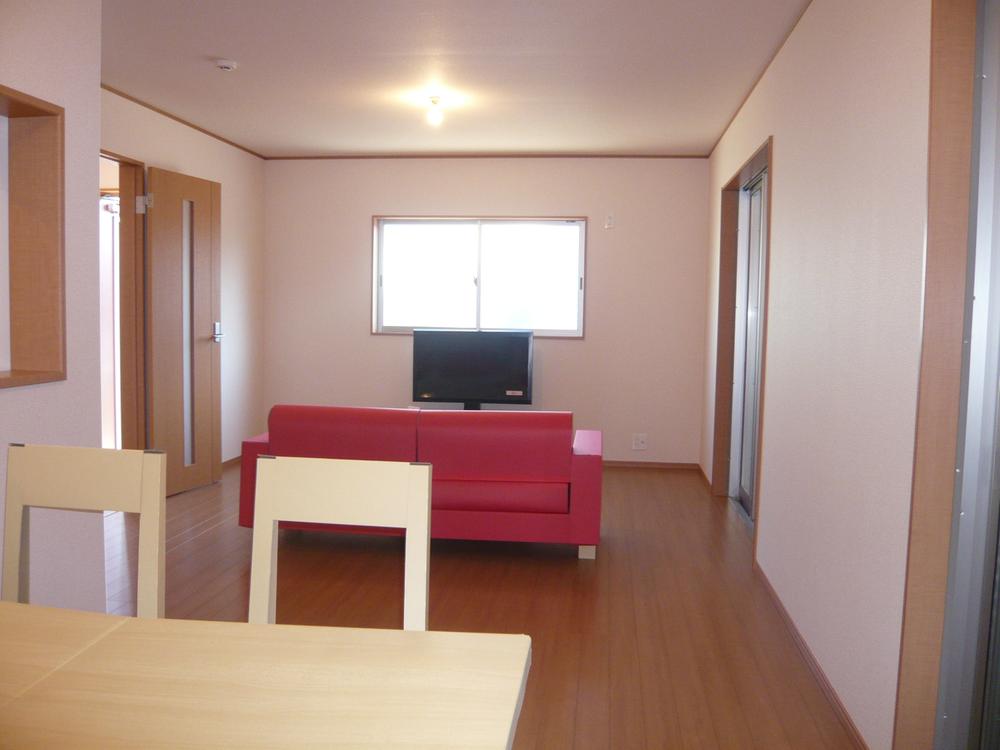 ■ 1 Building _ Spacious LDK ~ !
■1号棟_広々LDKです ~ !
Bathroom浴室 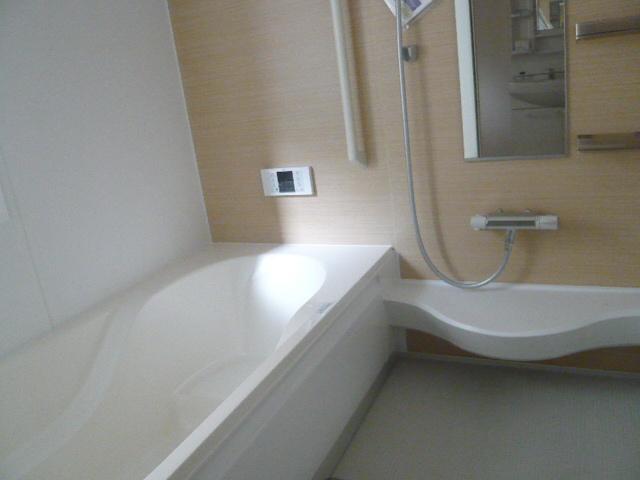 ■ Spacious 1 tsubo size unit bus
■広々1坪サイズユニットバス
Kitchenキッチン 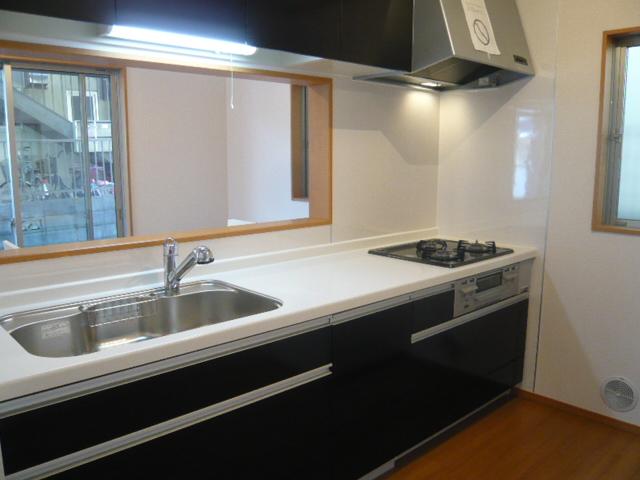 ■ 1 Building _ face-to-face kitchen!
■1号棟_対面キッチン!
Wash basin, toilet洗面台・洗面所 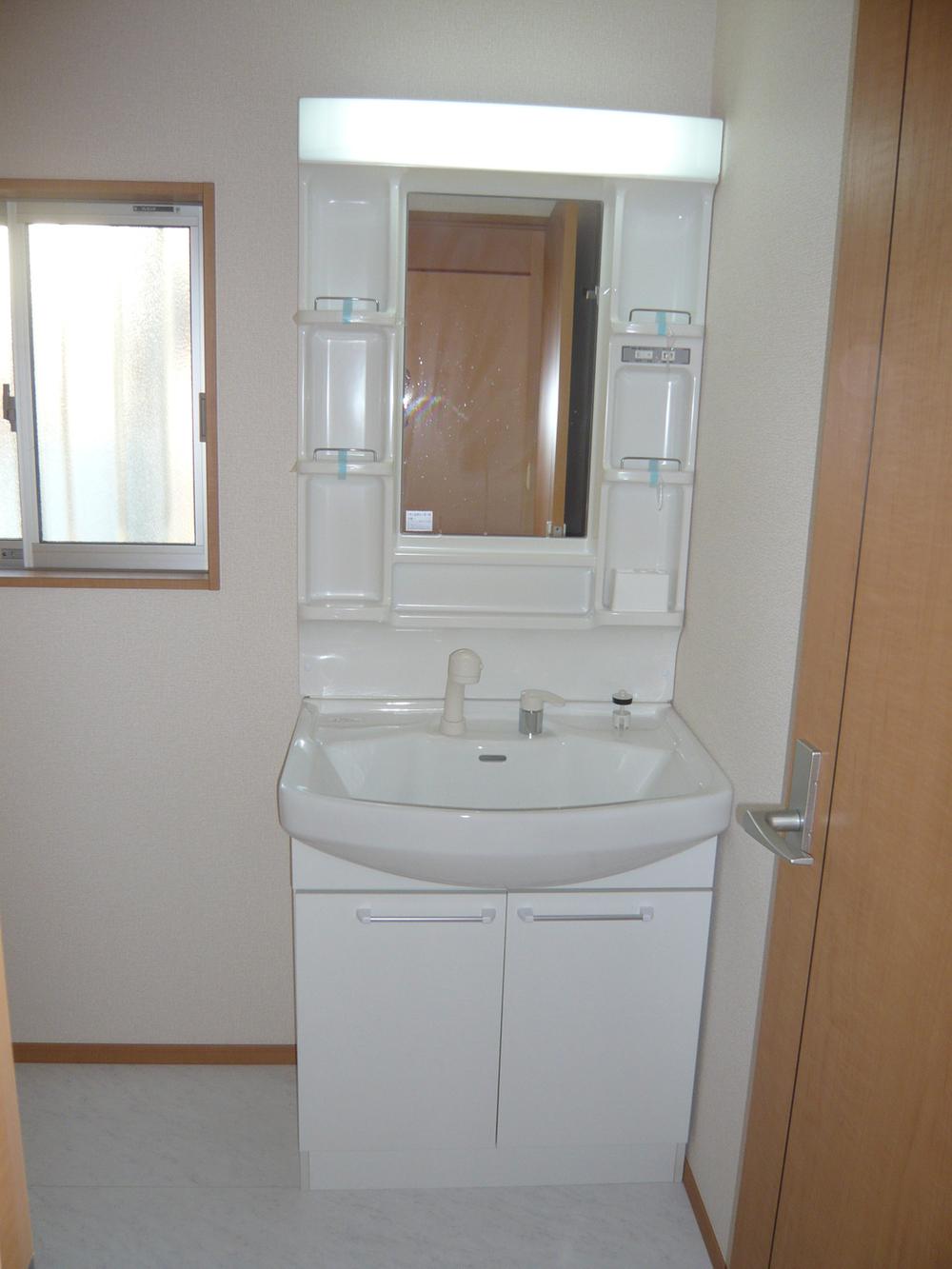 ◇ washbasin!
◇洗面台!
Toiletトイレ 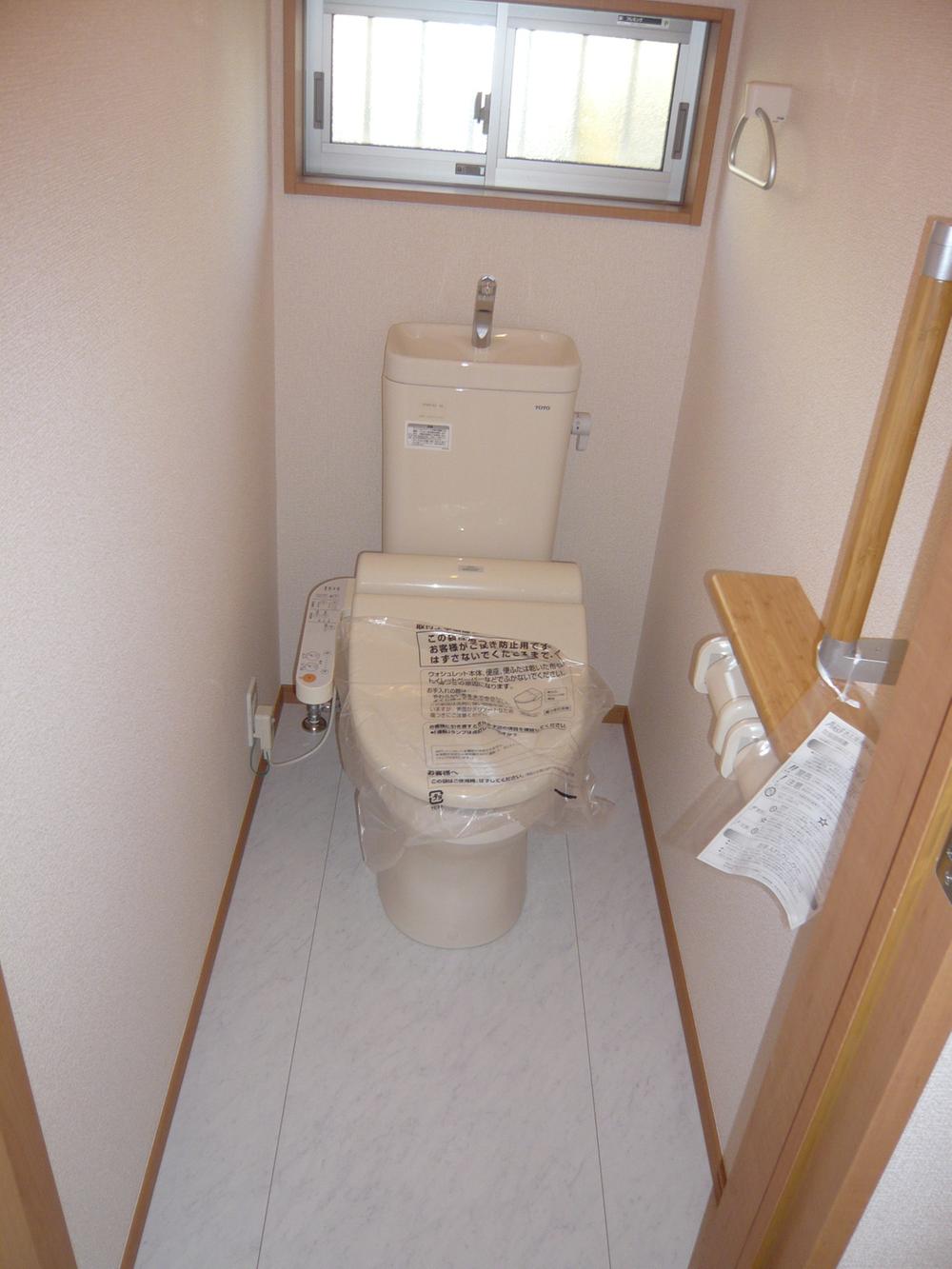 ◇ with Washlet!
◇ウオシュレット付!
Parking lot駐車場 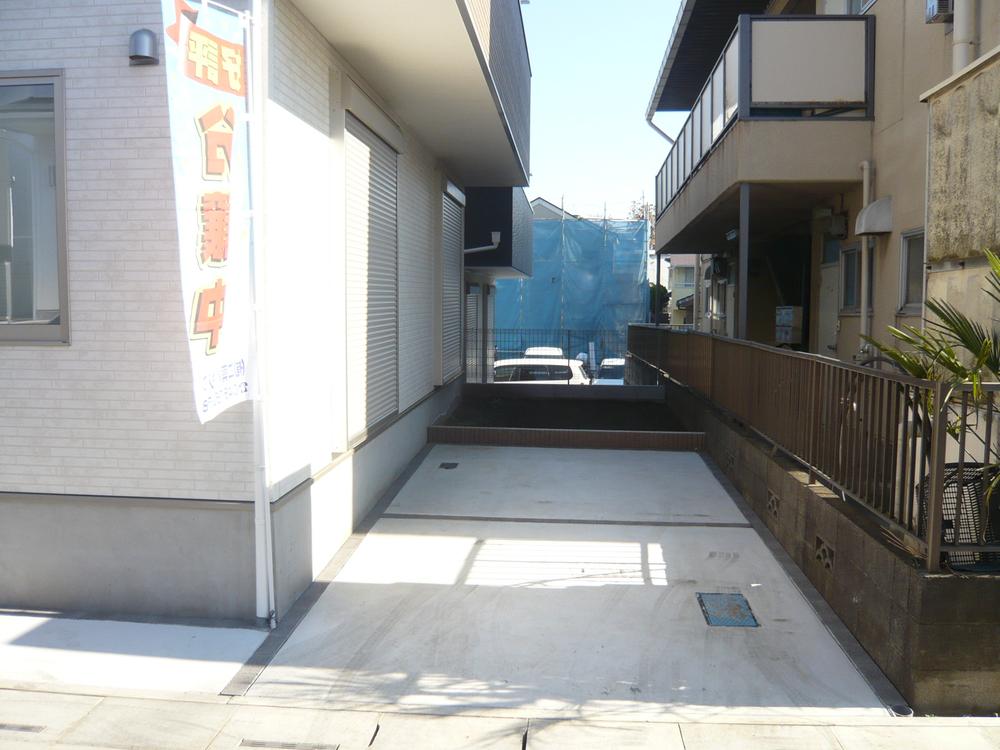 ◇ it is possible two by removing the outside structure!
◇外構を外せば2台可能です!
Other localその他現地 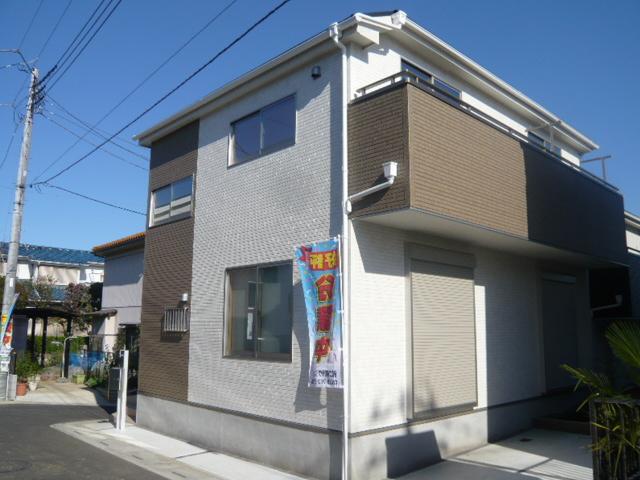 ■ Completion is settled! Preview available!
■完成済です!内覧可能です!
Otherその他 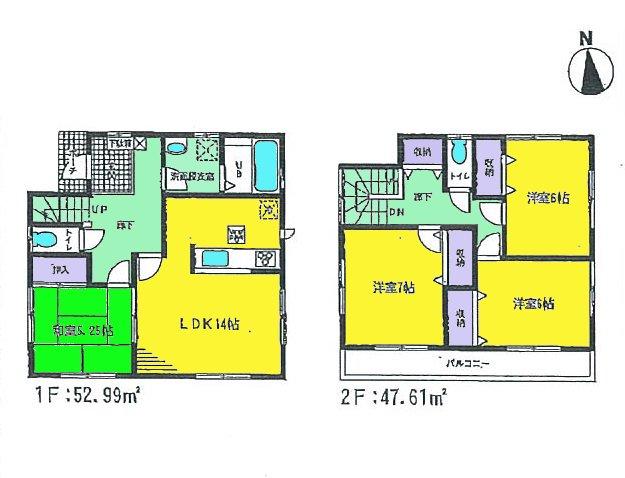 (2) Building _3580 ten thousand! ~ All Building face-to-face kitchen ~ All Building happy shaping land JR Yono Station 14 mins good location ~ ! Super Coop about 220m! All Building 910 is a module of the house ~ ! City gas of low-cost ・ This sewage
(2)号棟_3580万! ~ 全号棟対面キッチン ~ 全号棟うれしい整形地JR与野駅徒歩14分好立地 ~ !スーパーコープ約220m!全号棟910モジュールの家です ~ !ローコストの都市ガス・本下水
Floor plan間取り図 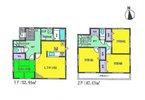 ((2)), Price 35,800,000 yen, 4LDK, Land area 100.53 sq m , Building area 100.6 sq m
((2))、価格3580万円、4LDK、土地面積100.53m2、建物面積100.6m2
Bathroom浴室 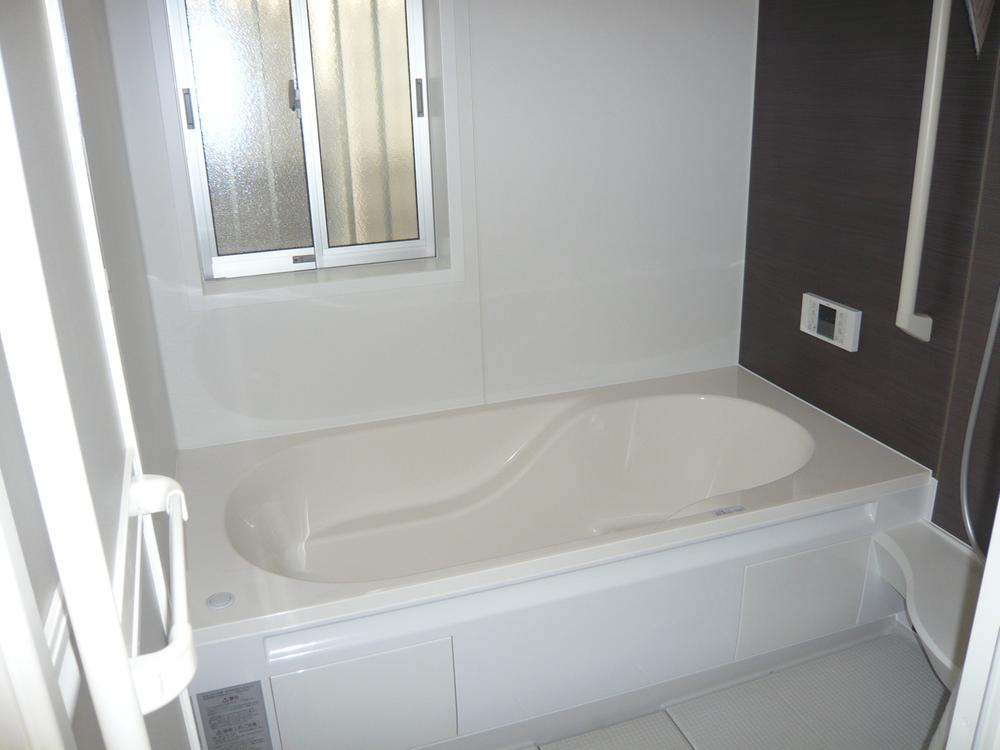 ◇ 1 Building _ bathroom!
◇1号棟_浴室!
Other localその他現地 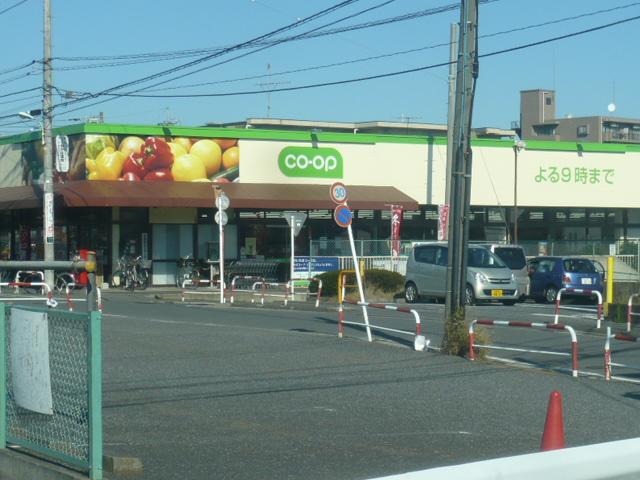 ■ Shopping is also convenient _ walk about 100m!
■買物も便利_歩約100m!
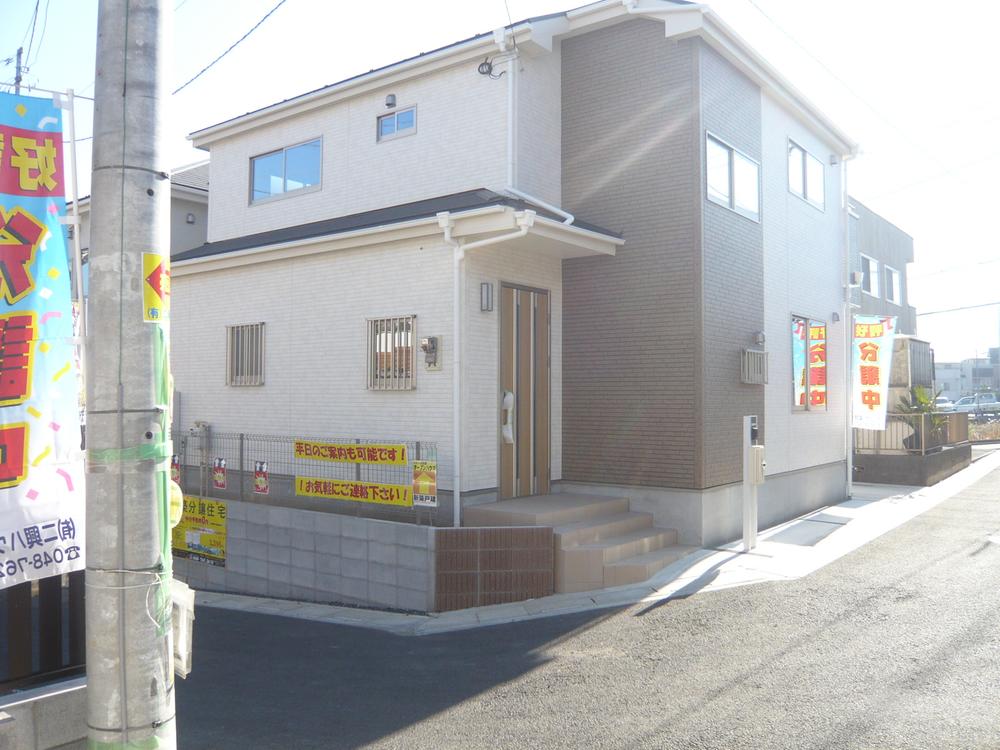 ◇ corner lot!
◇角地!
Location
|

















