New Homes » Kanto » Saitama » Urawa-ku
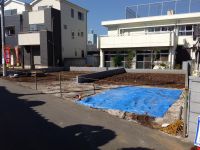 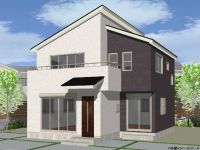
| | Saitama Prefecture Urawa Ward City 埼玉県さいたま市浦和区 |
| JR Keihin Tohoku Line "Yono" walk 11 minutes JR京浜東北線「与野」歩11分 |
| Keihin Tohoku Line "Yono Station" a 9-minute walk, 2014 March 31, scheduled to be completed. South road, Flat 35S corresponding. Inter-dealer unpublished Property. Close to the complete listing also available and therefore do not hesitate to contact us. 京浜東北線「与野駅」徒歩9分、平成26年3月末完成予定。南道路、フラット35S対応。業者間未公開物件。近くに完成物件もございますのでお気軽にお問い合わせ下さい。 |
| Current, The building is available ColorSelect. 現在、建物カラーセレクト可能です。 |
Features pickup 特徴ピックアップ | | Corresponding to the flat-35S / LDK20 tatami mats or more / It is close to the city / Facing south / System kitchen / Bathroom Dryer / Yang per good / All room storage / Siemens south road / Face-to-face kitchen / 2-story / South balcony / Double-glazing / Underfloor Storage / The window in the bathroom / TV monitor interphone / All living room flooring フラット35Sに対応 /LDK20畳以上 /市街地が近い /南向き /システムキッチン /浴室乾燥機 /陽当り良好 /全居室収納 /南側道路面す /対面式キッチン /2階建 /南面バルコニー /複層ガラス /床下収納 /浴室に窓 /TVモニタ付インターホン /全居室フローリング | Price 価格 | | 44,800,000 yen ・ 44,800,000 yen 4480万円・4480万円 | Floor plan 間取り | | 4LDK 4LDK | Units sold 販売戸数 | | 2 units 2戸 | Total units 総戸数 | | 2 units 2戸 | Land area 土地面積 | | 92.49 sq m ・ 92.49 sq m (27.97 tsubo ・ 27.97 tsubo) (measured) 92.49m2・92.49m2(27.97坪・27.97坪)(実測) | Building area 建物面積 | | 95.37 sq m ~ 100.43 sq m (28.84 tsubo ~ 30.37 tsubo) (measured) 95.37m2 ~ 100.43m2(28.84坪 ~ 30.37坪)(実測) | Driveway burden-road 私道負担・道路 | | South 3.5m public road 南側3.5m公道 | Completion date 完成時期(築年月) | | 2014 end of March plan 2014年3月末予定 | Address 住所 | | Saitama Prefecture Urawa Ward City Kamikizaki 3-341-1 埼玉県さいたま市浦和区上木崎3-341-1 | Traffic 交通 | | JR Keihin Tohoku Line "Yono" walk 11 minutes
JR Keihin Tohoku Line "Saitama New Urban Center" walk 22 minutes
JR Keihin Tohoku Line "Kitaurawa" walk 26 minutes JR京浜東北線「与野」歩11分
JR京浜東北線「さいたま新都心」歩22分
JR京浜東北線「北浦和」歩26分
| Related links 関連リンク | | [Related Sites of this company] 【この会社の関連サイト】 | Person in charge 担当者より | | Rep Uchiyama 担当者内山 | Contact お問い合せ先 | | (Ltd.) Uchiyama architectural firm TEL: 0800-601-5289 [Toll free] mobile phone ・ Also available from PHS
Caller ID is not notified
Please contact the "saw SUUMO (Sumo)"
If it does not lead, If the real estate company (株)内山建築事務所TEL:0800-601-5289【通話料無料】携帯電話・PHSからもご利用いただけます
発信者番号は通知されません
「SUUMO(スーモ)を見た」と問い合わせください
つながらない方、不動産会社の方は
| Building coverage, floor area ratio 建ぺい率・容積率 | | Kenpei rate: 60%, Volume ratio: 200% 建ペい率:60%、容積率:200% | Time residents 入居時期 | | Consultation 相談 | Land of the right form 土地の権利形態 | | Ownership 所有権 | Structure and method of construction 構造・工法 | | Wooden 2-story (framing method) 木造2階建(軸組工法) | Use district 用途地域 | | One dwelling, Two dwellings 1種住居、2種住居 | Land category 地目 | | Residential land 宅地 | Overview and notices その他概要・特記事項 | | Contact: Uchiyama, Building confirmation number: 1 Building [No. 13UDI2S Ken 01972] Building 2 [No. 13UDI2S Ken 01973] 担当者:内山、建築確認番号:1号棟[第13UDI2S建01972号] 2号棟[第13UDI2S建01973号] | Company profile 会社概要 | | <Marketing alliance (mediated)> Saitama Governor (5) No. 016393 (Ltd.) Uchiyama architectural firm Yubinbango330-0063 Saitama Urawa-ku Takasago 2-1-17 <販売提携(媒介)>埼玉県知事(5)第016393号(株)内山建築事務所〒330-0063 埼玉県さいたま市浦和区高砂2-1-17 |
Local photos, including front road前面道路含む現地写真 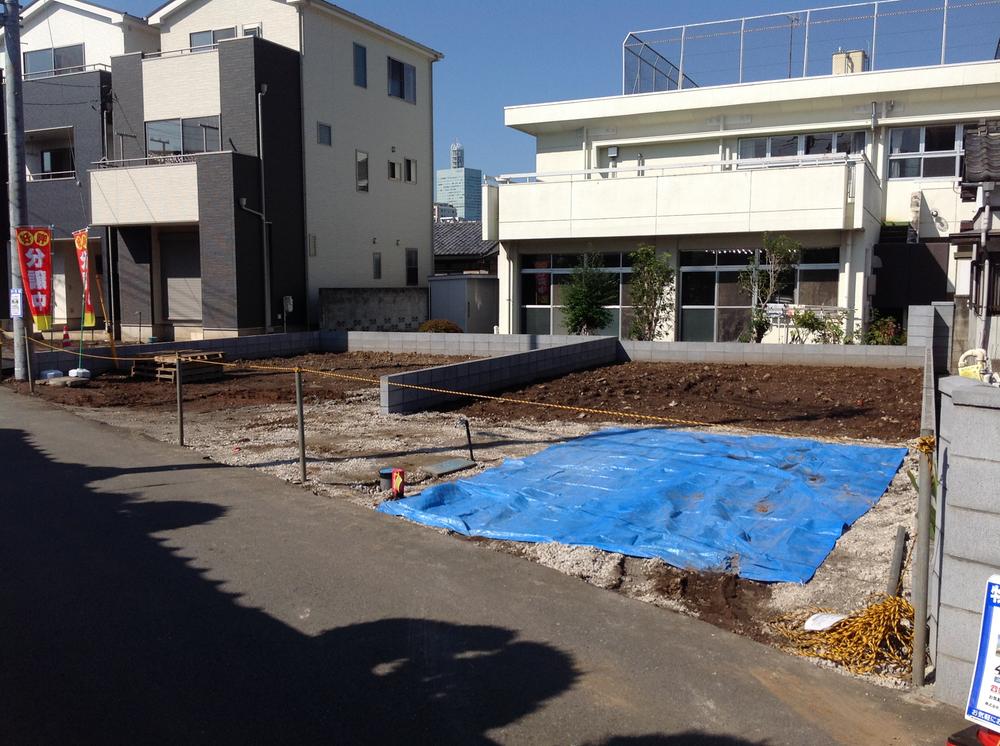 Local (10 May 2013) Shooting
現地(2013年10月)撮影
Rendering (appearance)完成予想図(外観) 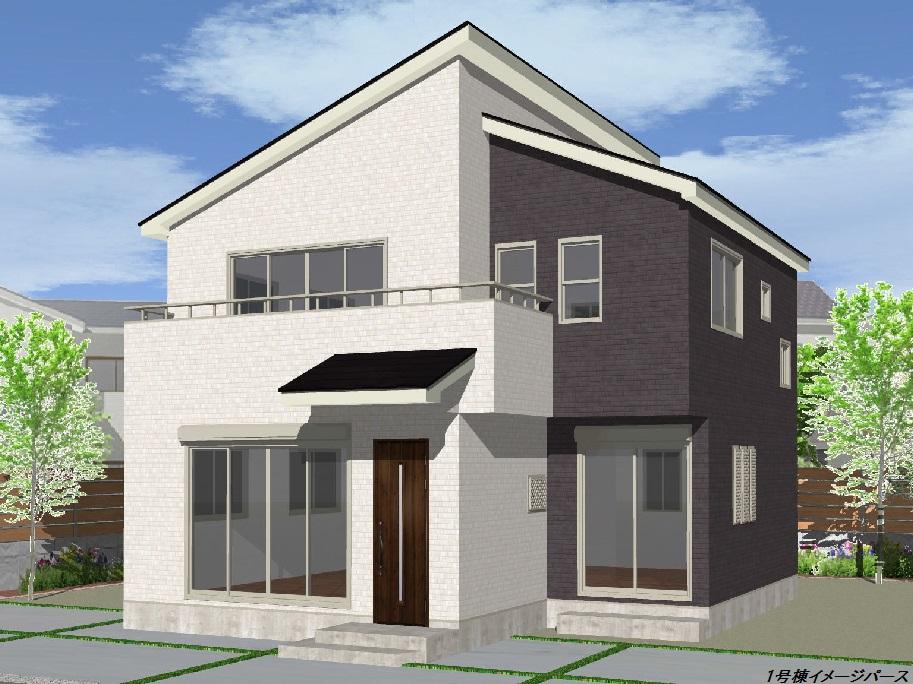 (1 Building) Rendering
(1号棟)完成予想図
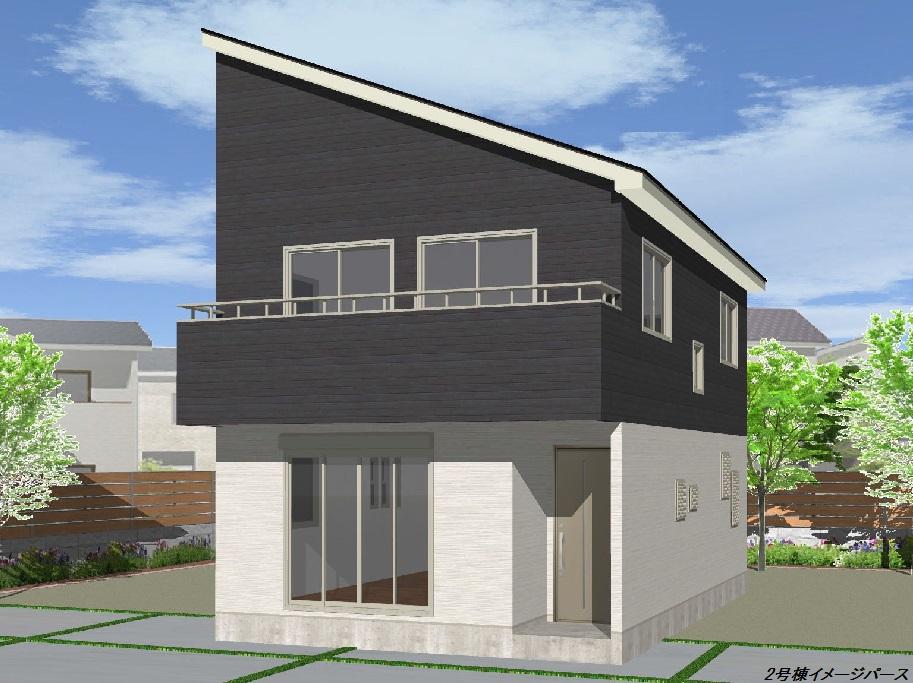 (Building 2) Rendering
(2号棟)完成予想図
Floor plan間取り図 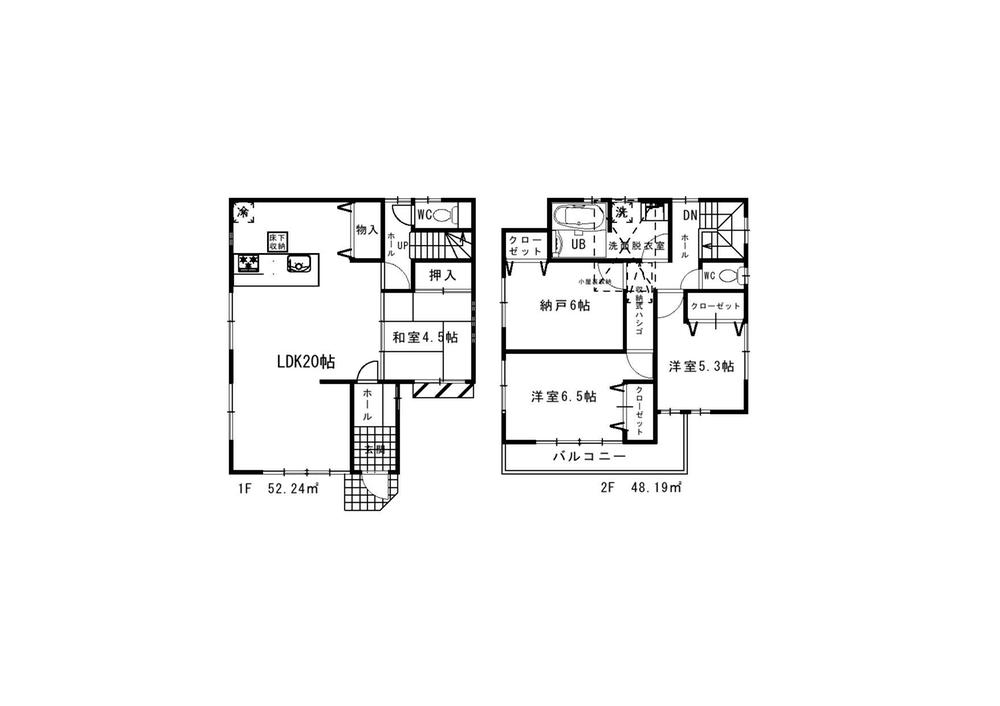 (1 Building), Price 44,800,000 yen, 4LDK, Land area 92.49 sq m , Building area 100.43 sq m
(1号棟)、価格4480万円、4LDK、土地面積92.49m2、建物面積100.43m2
Junior high school中学校 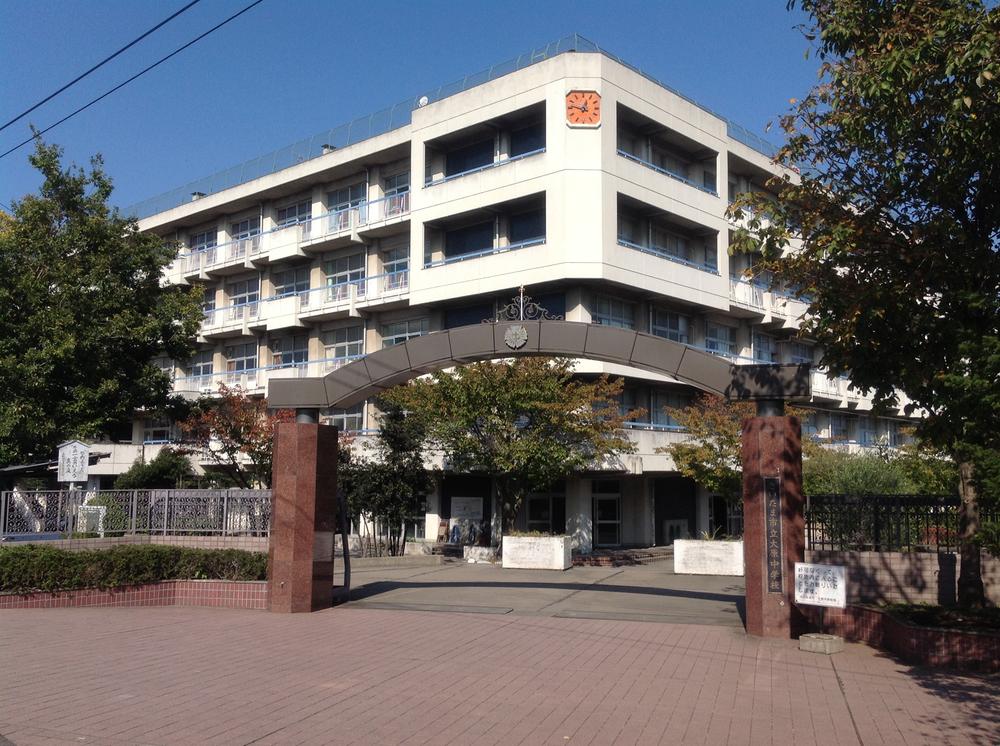 1027m until the Saitama Municipal Ohara junior high school
さいたま市立大原中学校まで1027m
Floor plan間取り図 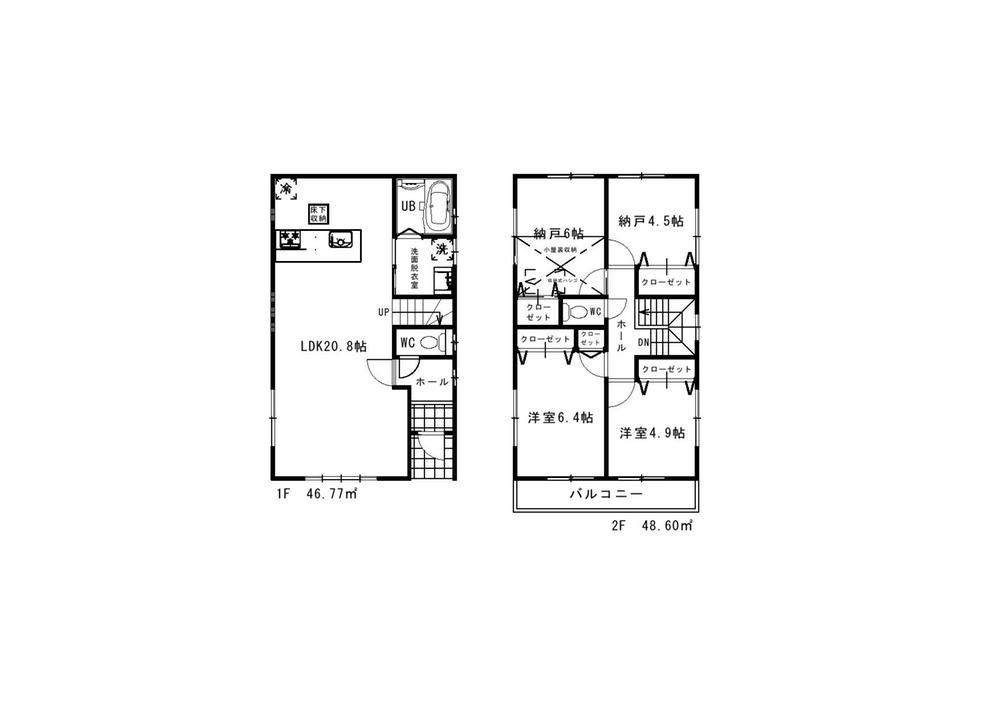 (Building 2), Price 44,800,000 yen, 4LDK, Land area 92.49 sq m , Building area 95.37 sq m
(2号棟)、価格4480万円、4LDK、土地面積92.49m2、建物面積95.37m2
Primary school小学校 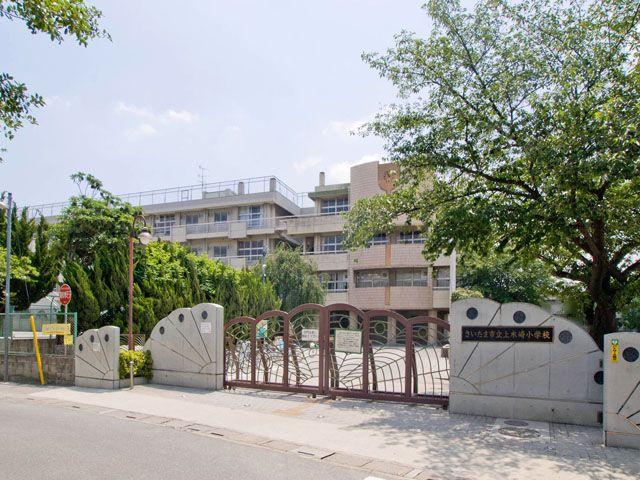 401m until the Saitama Municipal Kamikizaki Elementary School
さいたま市立上木崎小学校まで401m
Kindergarten ・ Nursery幼稚園・保育園 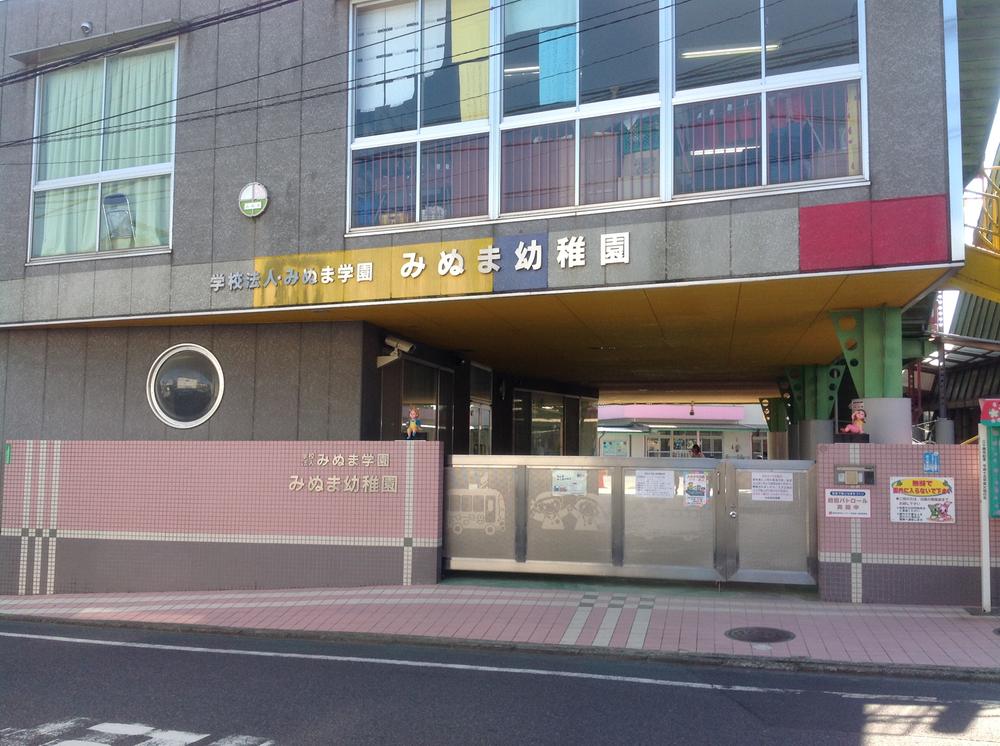 Minuma 568m to kindergarten
みぬま幼稚園まで568m
Supermarketスーパー 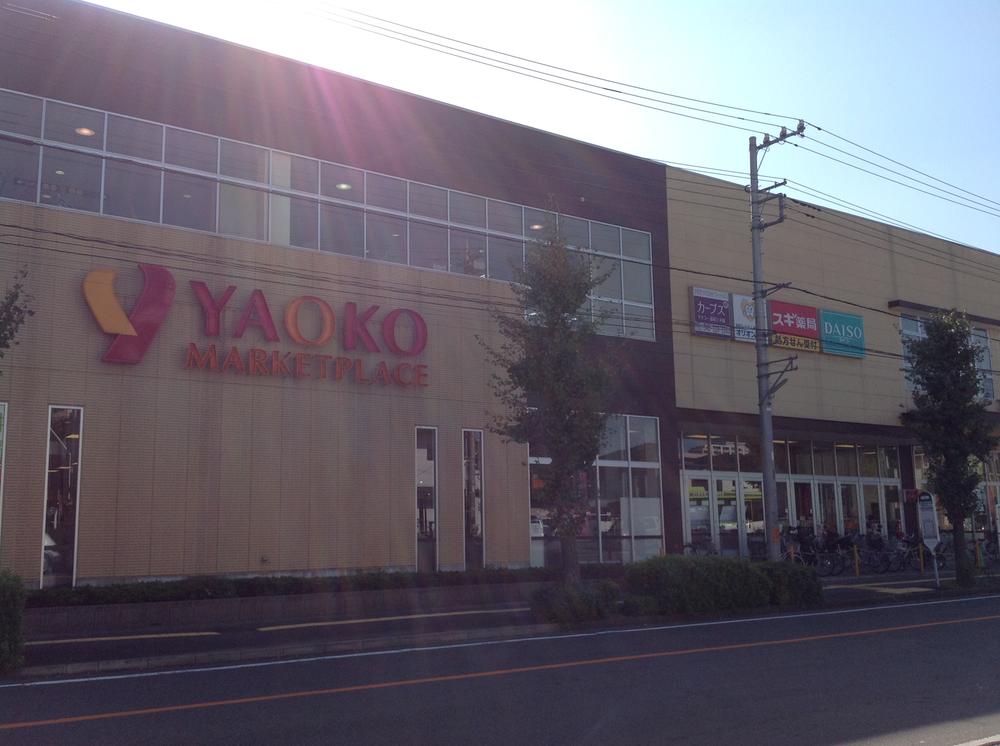 Yaoko Co., Ltd. 176m to Urawa Kamikizaki shop
ヤオコー浦和上木崎店まで176m
Convenience storeコンビニ 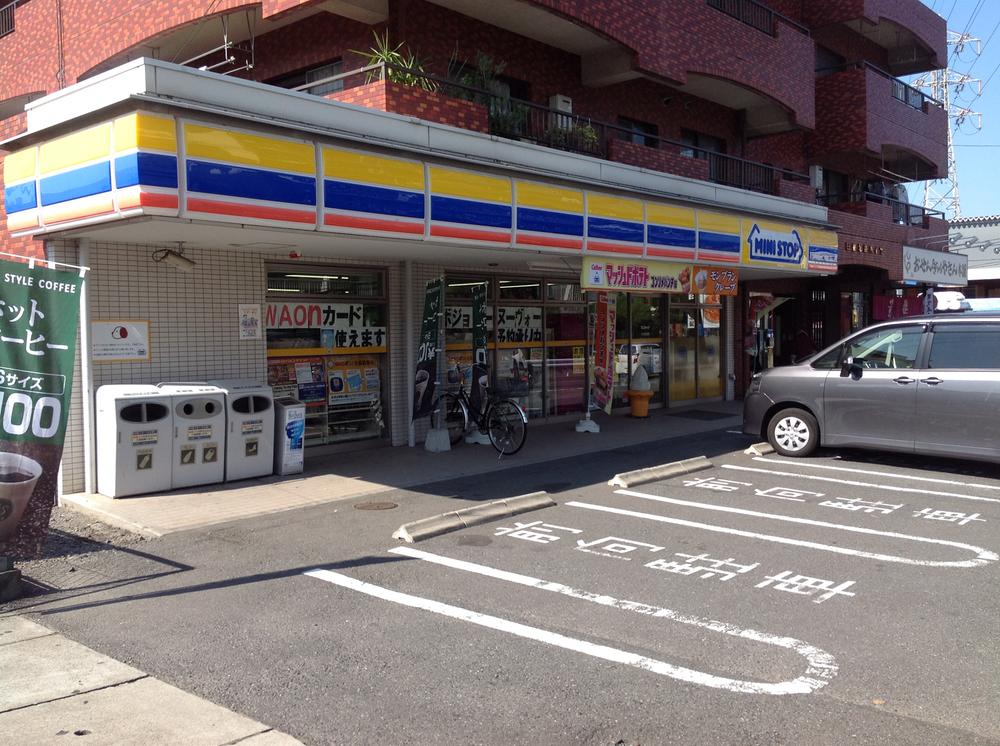 MINISTOP 364m to Saitama Kitabukuro shop
ミニストップさいたま北袋店まで364m
Hospital病院 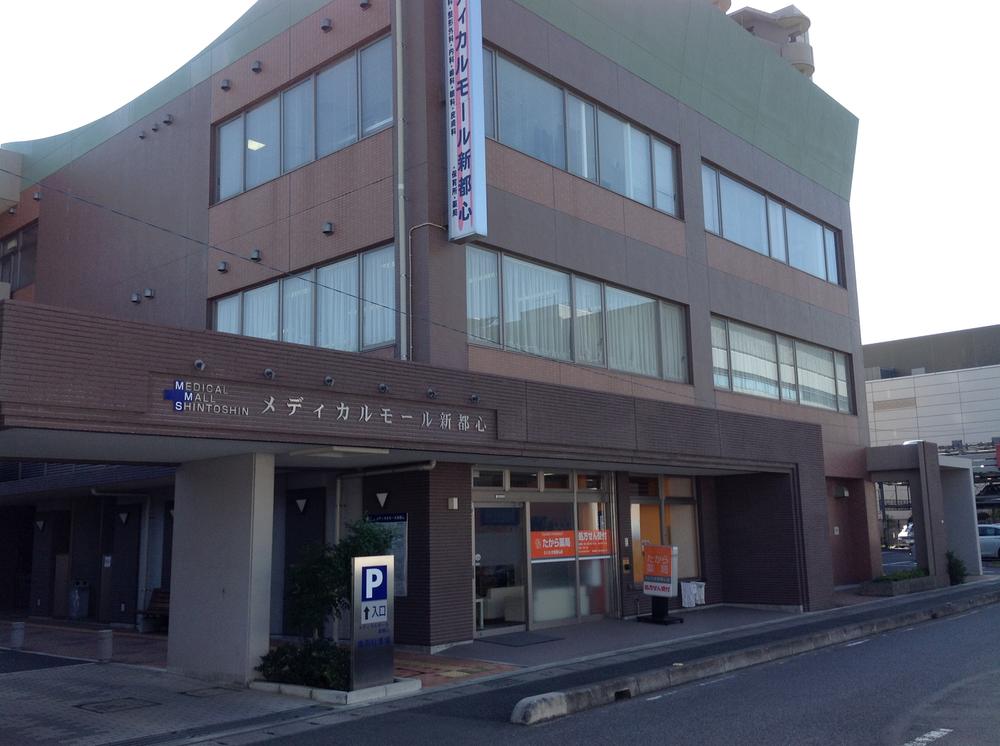 723m until the Medical Mall New City
メディカルモール新都心まで723m
Post office郵便局 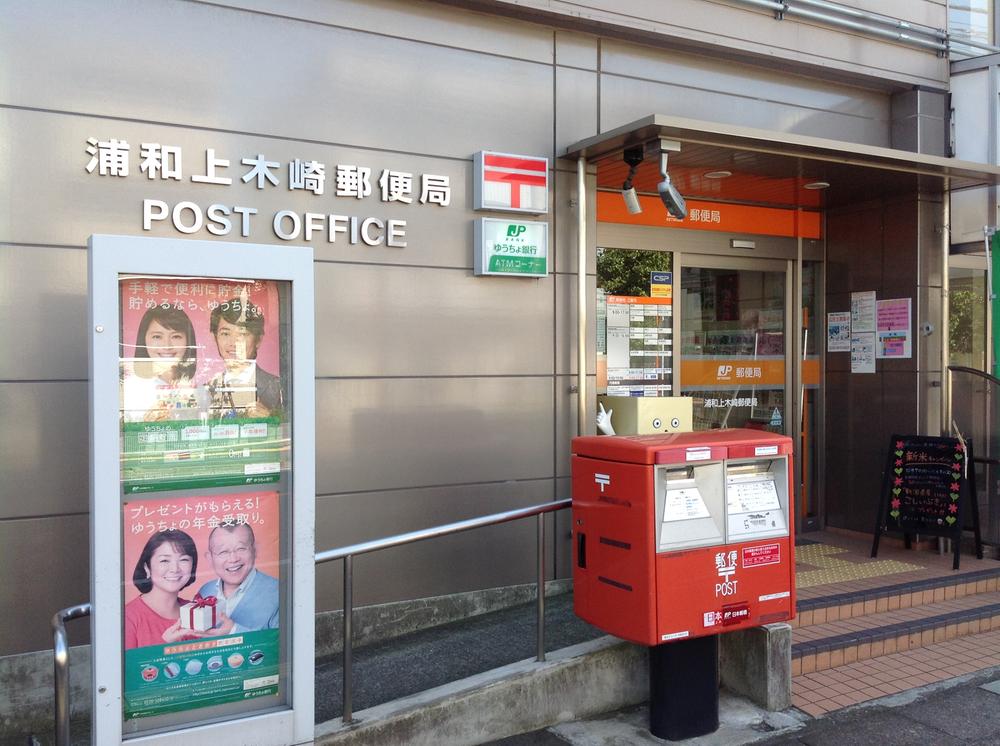 Urawa Kamikizaki 163m to the post office
浦和上木崎郵便局まで163m
Bank銀行 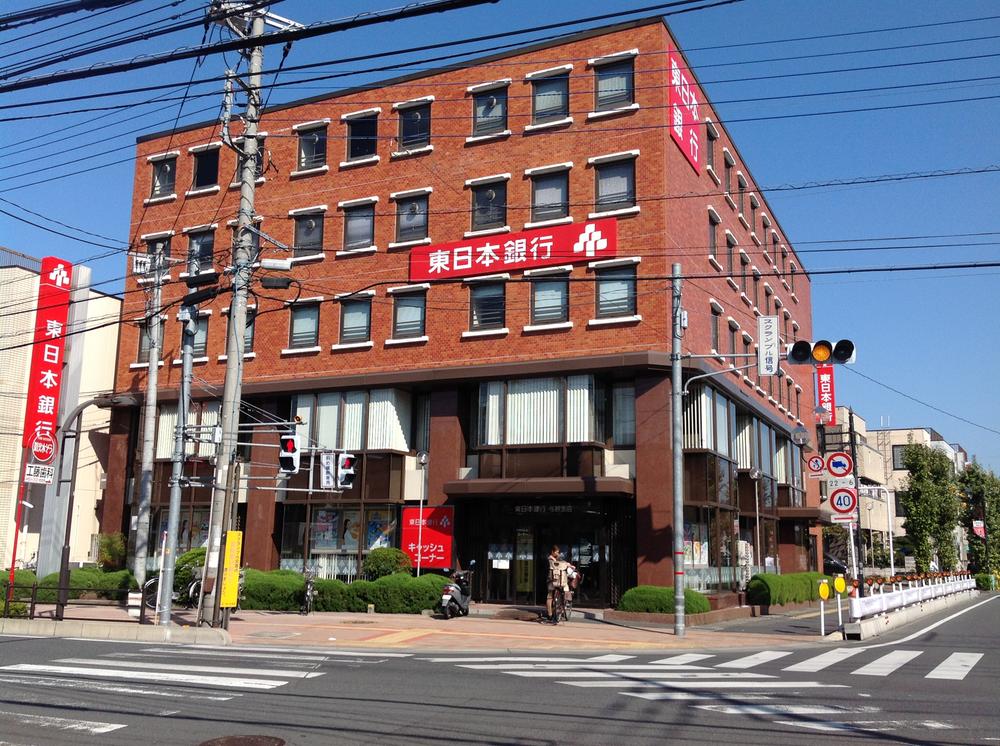 Higashi-Nippon Bank, Limited Yono to the branch 635m
東日本銀行与野支店まで635m
Location
|














