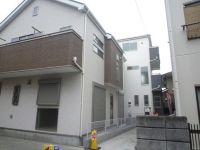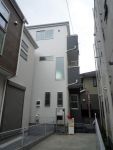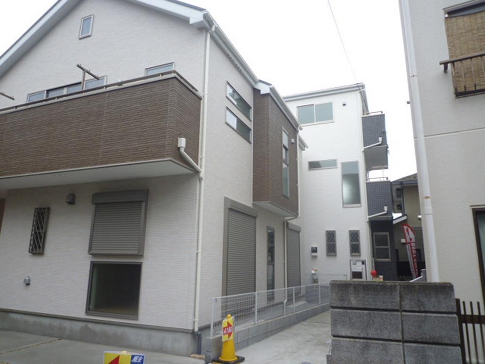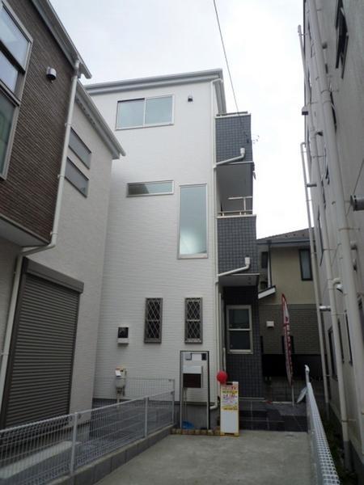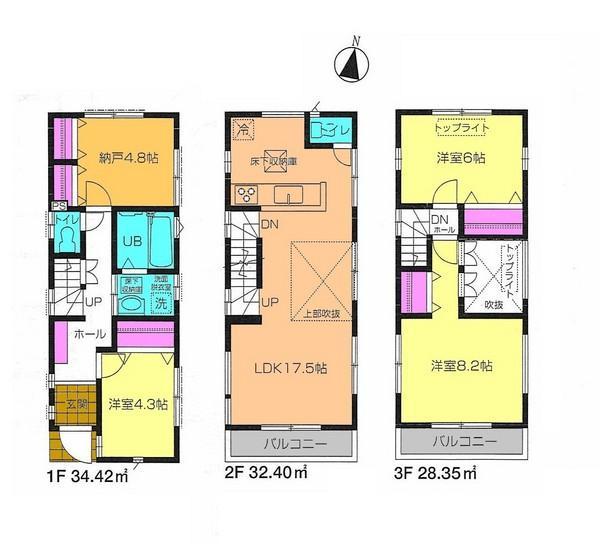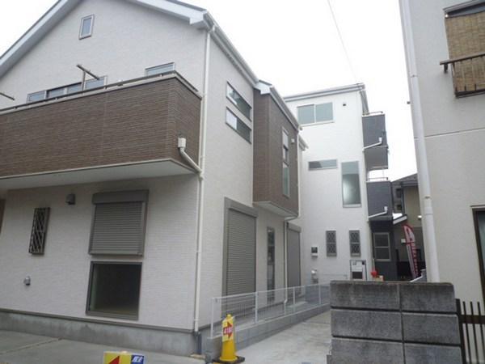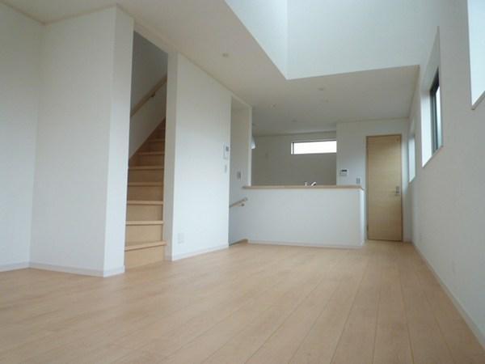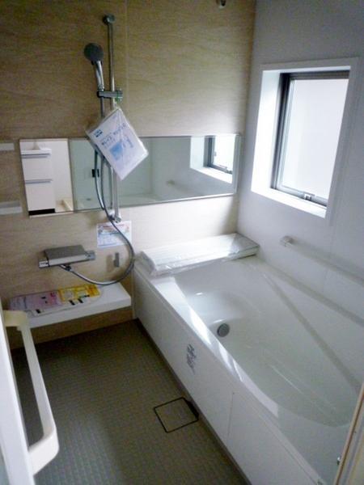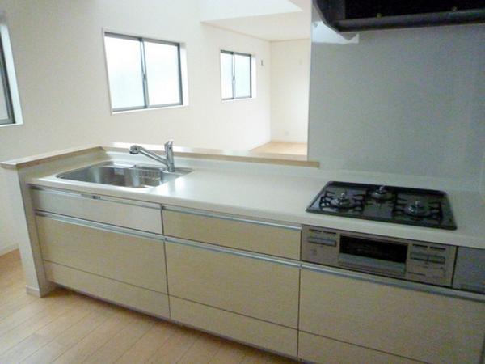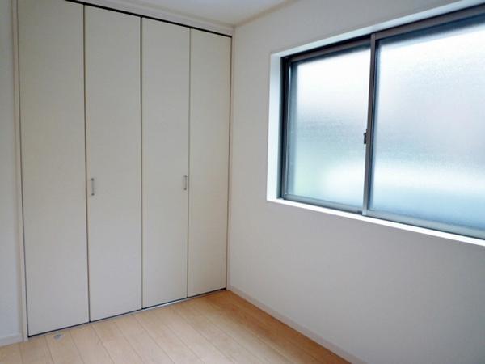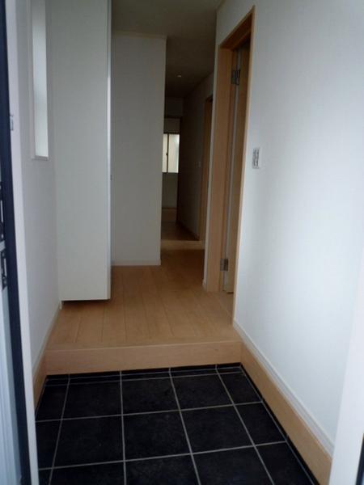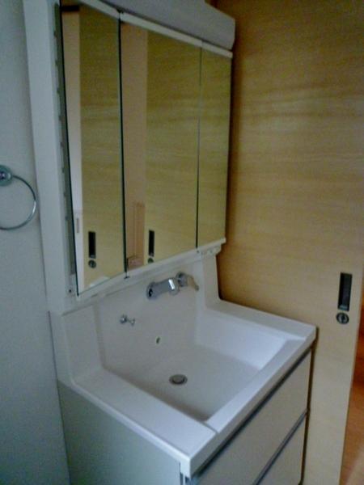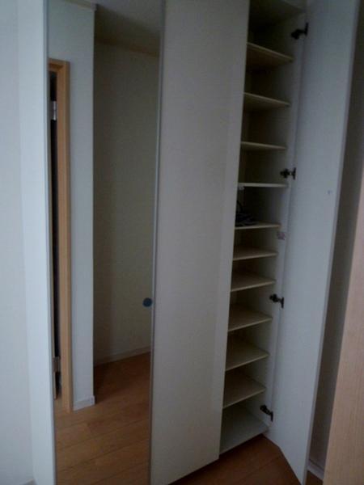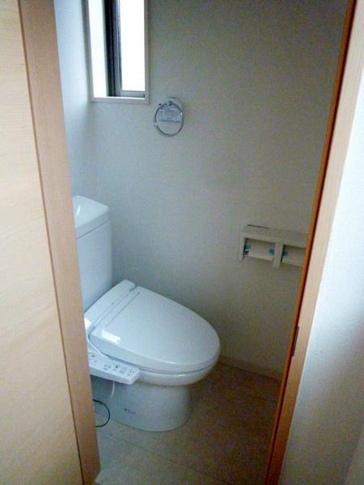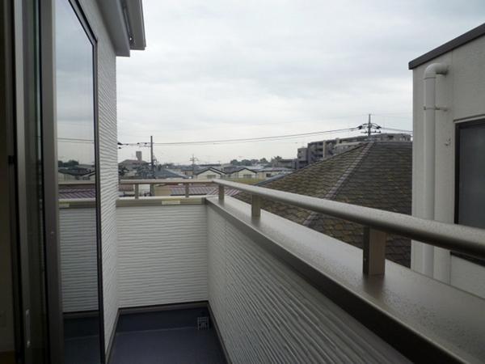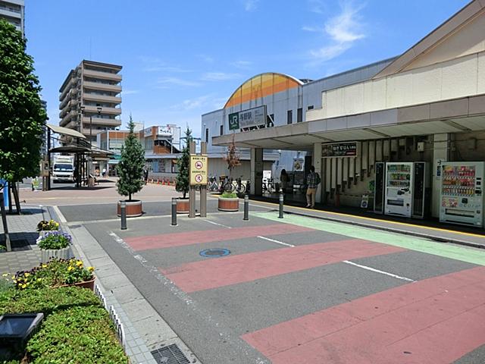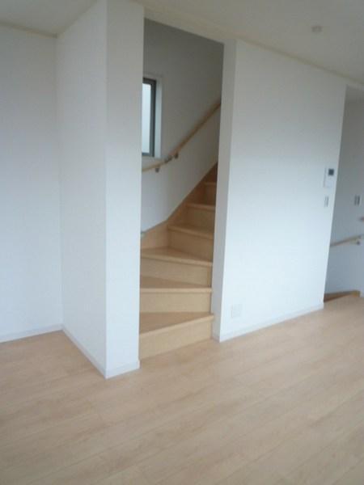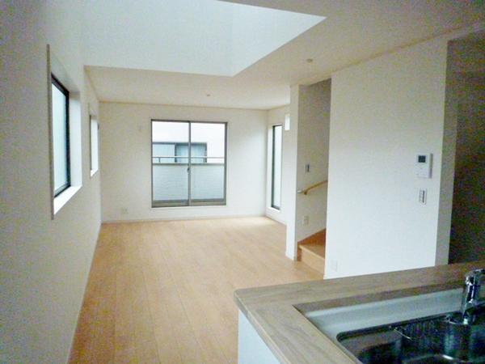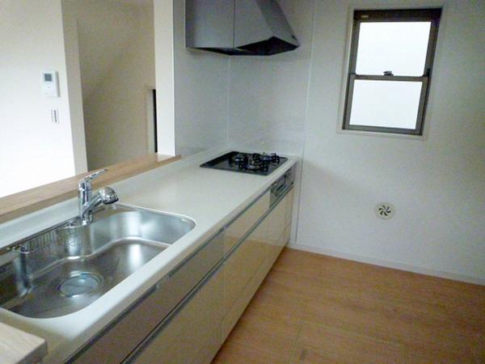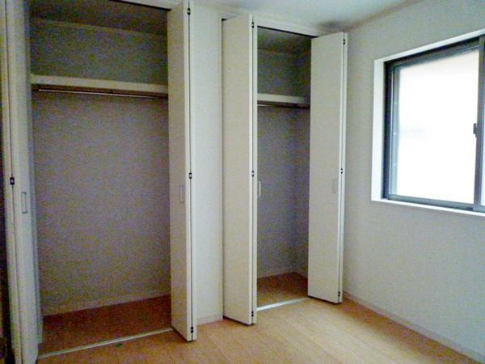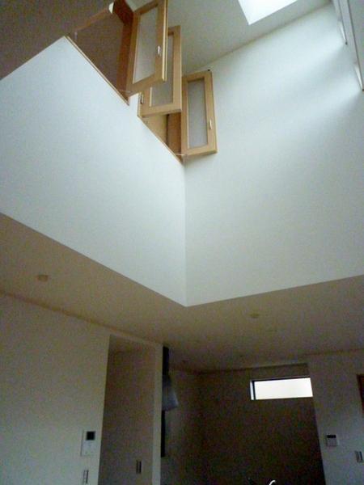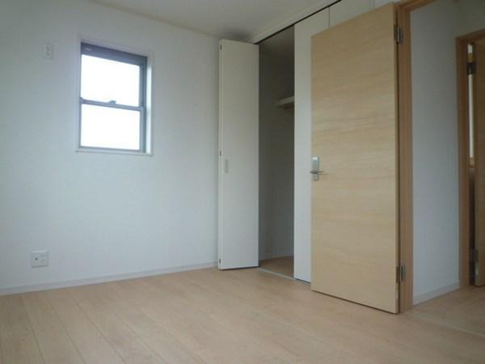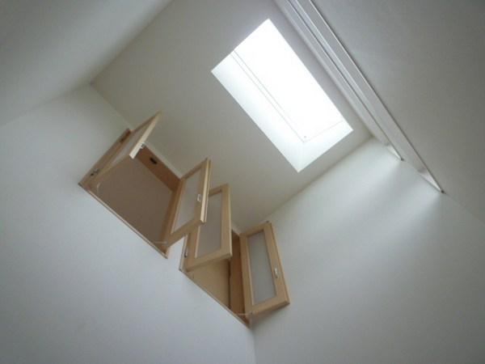|
|
Saitama Prefecture Urawa Ward City
埼玉県さいたま市浦和区
|
|
JR Keihin Tohoku Line "Yono" walk 4 minutes
JR京浜東北線「与野」歩4分
|
|
Parking two Allowed Face-to-face kitchen "Yono" station 4 minutes walk LDK15 tatami mats or more City gas
駐車2台可 対面式キッチン 「与野」駅徒歩4分 LDK15畳以上 都市ガス
|
|
Parking two Allowed Face-to-face kitchen "Yono" station 4 minutes walk LDK15 tatami mats or more City gas
駐車2台可 対面式キッチン 「与野」駅徒歩4分 LDK15畳以上 都市ガス
|
Features pickup 特徴ピックアップ | | Parking two Allowed / Three-story or more 駐車2台可 /3階建以上 |
Price 価格 | | 37,800,000 yen 3780万円 |
Floor plan 間取り | | 3LDK + S (storeroom) 3LDK+S(納戸) |
Units sold 販売戸数 | | 1 units 1戸 |
Land area 土地面積 | | 85.37 sq m (registration) 85.37m2(登記) |
Building area 建物面積 | | 95.17 sq m 95.17m2 |
Driveway burden-road 私道負担・道路 | | Nothing, West 4m width 無、西4m幅 |
Completion date 完成時期(築年月) | | October 2013 2013年10月 |
Address 住所 | | Saitama Prefecture Urawa Ward City Hariketani 3 埼玉県さいたま市浦和区針ヶ谷3 |
Traffic 交通 | | JR Keihin Tohoku Line "Yono" walk 4 minutes JR京浜東北線「与野」歩4分
|
Related links 関連リンク | | [Related Sites of this company] 【この会社の関連サイト】 |
Person in charge 担当者より | | Rep Ebihara To 30 that Daikyaku like is to form the dream and hope you started to have in your new house: Keiichi age, And that effort wholeheartedly, Thinking customers that you send a new life safely and securely in first, We are focused on the future design at the time of looking for house. 担当者海老原 圭一年齢:30代客様がご新居にもっていらっしゃる夢やご希望を形にすることに対して、心をこめて努力することと、お客様に新生活を安心安全にお送りいただくことを第一に考え、お住まい探しの時点では未来設計を重視しております。 |
Contact お問い合せ先 | | TEL: 0800-603-3277 [Toll free] mobile phone ・ Also available from PHS
Caller ID is not notified
Please contact the "saw SUUMO (Sumo)"
If it does not lead, If the real estate company TEL:0800-603-3277【通話料無料】携帯電話・PHSからもご利用いただけます
発信者番号は通知されません
「SUUMO(スーモ)を見た」と問い合わせください
つながらない方、不動産会社の方は
|
Building coverage, floor area ratio 建ぺい率・容積率 | | 60% ・ 160% 60%・160% |
Time residents 入居時期 | | Consultation 相談 |
Land of the right form 土地の権利形態 | | Ownership 所有権 |
Structure and method of construction 構造・工法 | | Wooden three-story 木造3階建 |
Use district 用途地域 | | One dwelling 1種住居 |
Other limitations その他制限事項 | | Organize Code: 117810, 整理コード:117810、 |
Overview and notices その他概要・特記事項 | | Contact: Ebihara Keiichi, Building confirmation number: No. 13UDI1S Ken 00027, Parking: car space 担当者:海老原 圭一、建築確認番号:第13UDI1S建00027号、駐車場:カースペース |
Company profile 会社概要 | | <Mediation> Minister of Land, Infrastructure and Transport (2) No. 007451 (Corporation) All Japan Real Estate Association (Corporation) metropolitan area real estate Fair Trade Council member Century 21 (stock) Eye construction Saitama branch sales Division 1 Yubinbango330-0844 Saitama Omiya-ku, downtown 1-45 <仲介>国土交通大臣(2)第007451号(公社)全日本不動産協会会員 (公社)首都圏不動産公正取引協議会加盟センチュリー21(株)アイ建設さいたま支店営業1課〒330-0844 埼玉県さいたま市大宮区下町1-45 |
