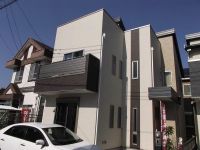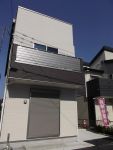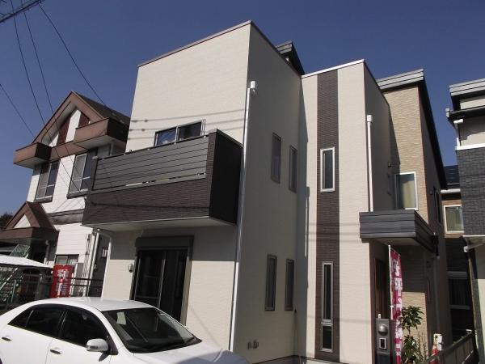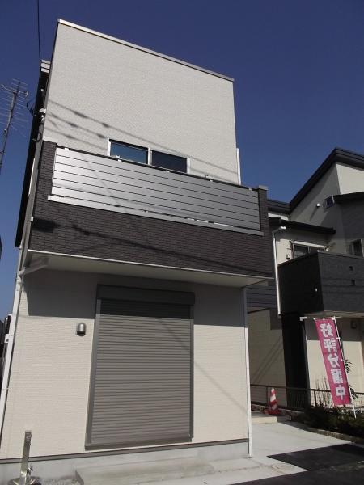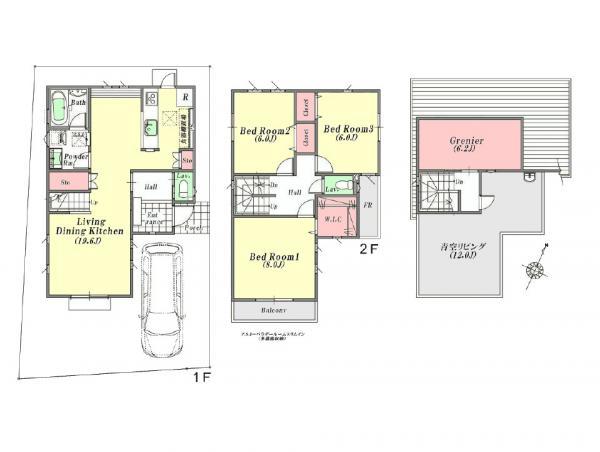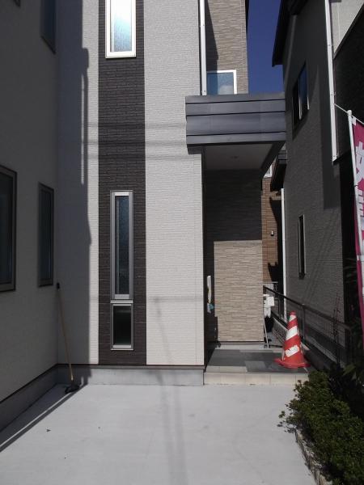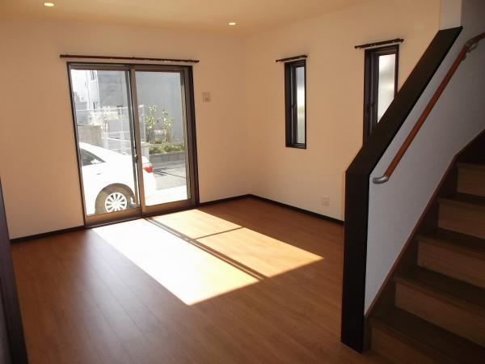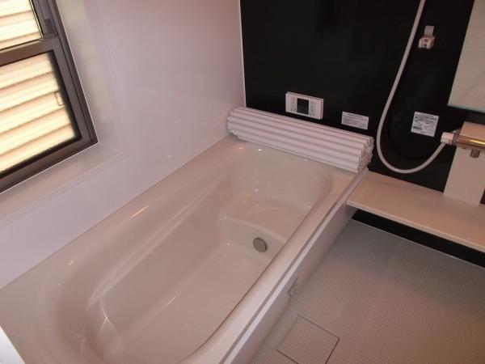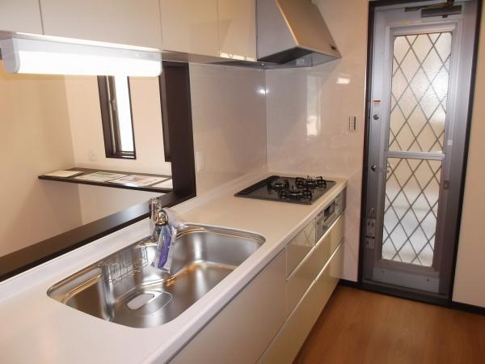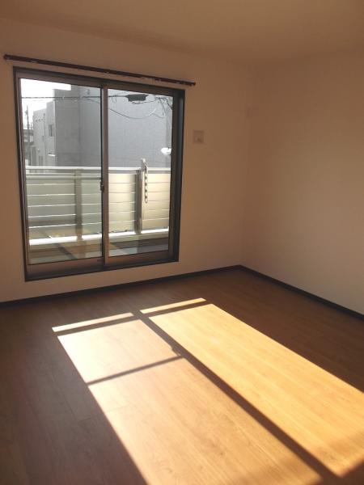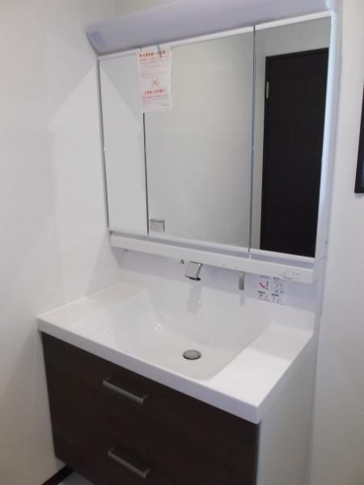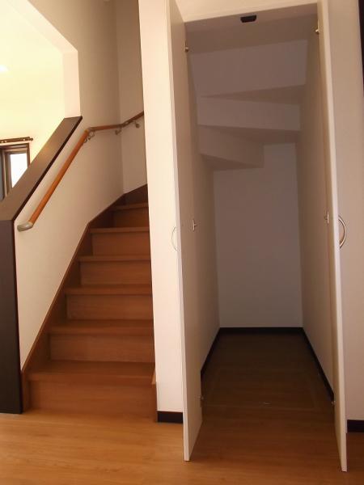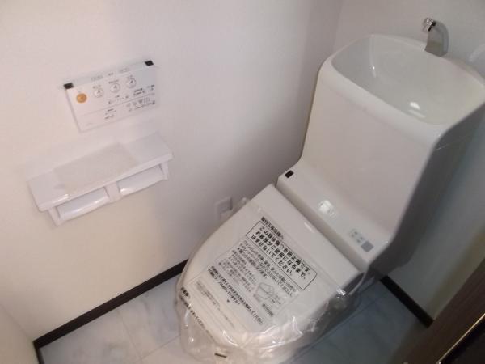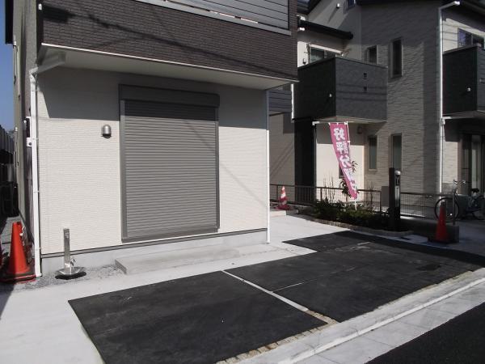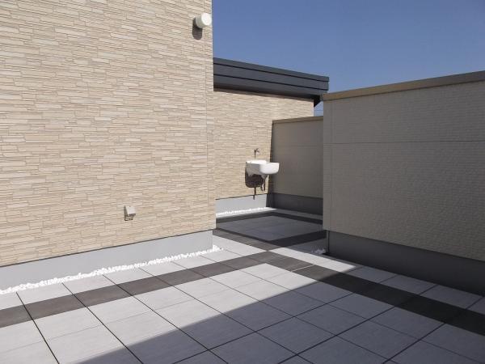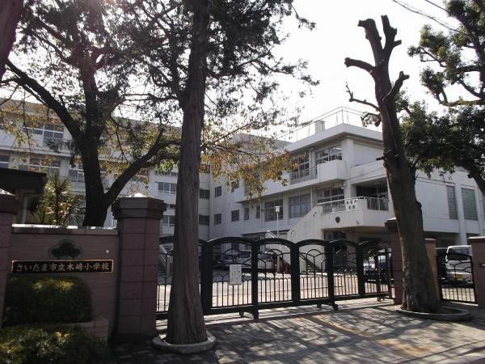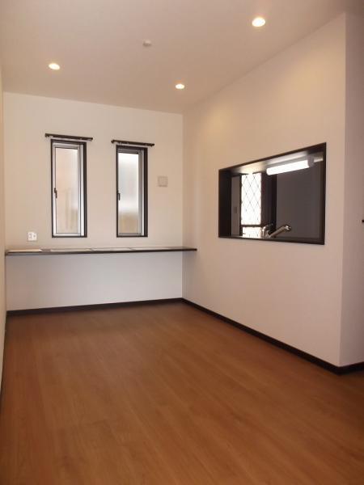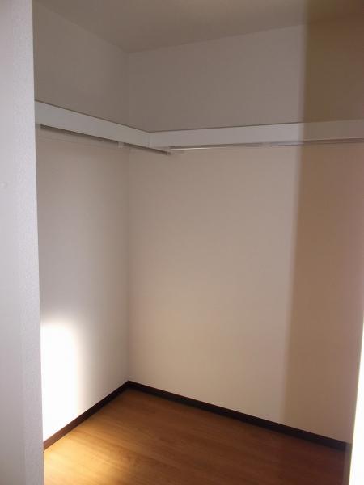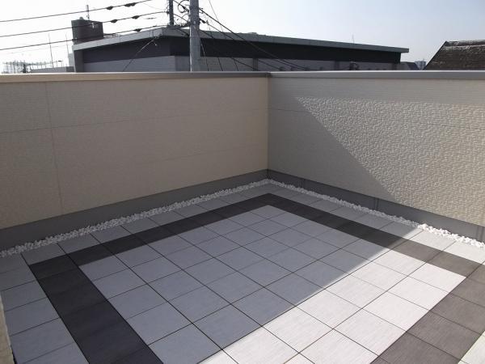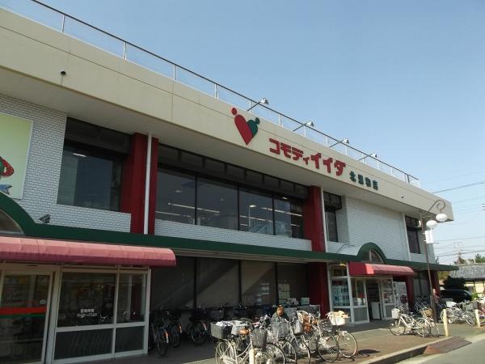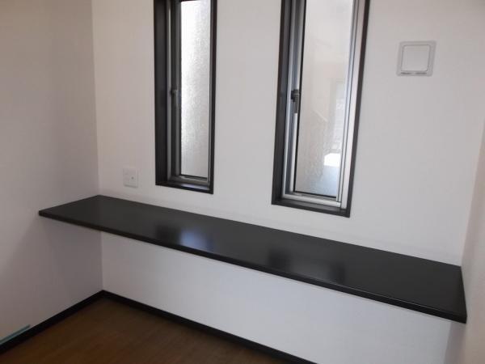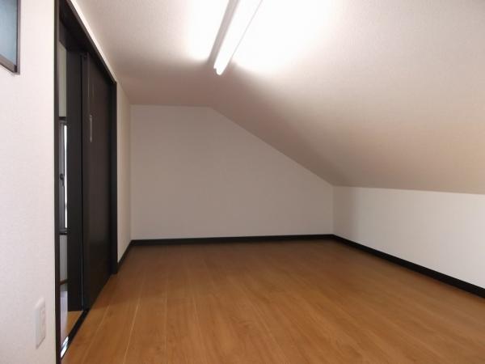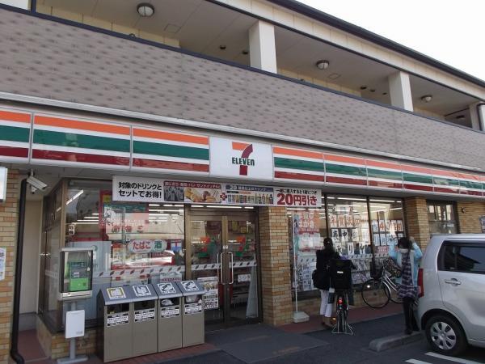|
|
Saitama Prefecture Urawa Ward City
埼玉県さいたま市浦和区
|
|
JR Keihin Tohoku Line "Kitaurawa" walk 17 minutes
JR京浜東北線「北浦和」歩17分
|
|
Kita-Urawa Station about 17 minutes Elementary school about 1 minute Sky Living City gas Attic storage LDK19 Pledge
北浦和駅約17分 小学校約1分 青空リビング 都市ガス 屋根裏収納 LDK19帖
|
|
Access is a convenient Kita-Urawa Station walk about 17 minutes to the city center. Kizaki is a primary school walk about 1 minute because the child is also safe. First floor LDK is spacious slowly spend likely at 19.6 Pledge. Rooftop balcony of 12 pledge as a roof garden "blue sky living" will make a fun space in applications various family.
都心にアクセス便利な北浦和駅徒歩約17分です。木崎小学校徒歩約1分ですのでお子様も安心です。 1階LDKは広々19.6帖でゆっくり過ごせそうです。屋上庭園『青空リビング』として12帖の屋上バルコニーは用途色々ご家族で楽しい空間を作れます。
|
Features pickup 特徴ピックアップ | | LDK18 tatami mats or more / Super close / System kitchen / All room storage / Washbasin with shower / Face-to-face kitchen / Toilet 2 places / Warm water washing toilet seat / Underfloor Storage / All living room flooring / Walk-in closet / Living stairs / City gas / Attic storage / rooftop LDK18畳以上 /スーパーが近い /システムキッチン /全居室収納 /シャワー付洗面台 /対面式キッチン /トイレ2ヶ所 /温水洗浄便座 /床下収納 /全居室フローリング /ウォークインクロゼット /リビング階段 /都市ガス /屋根裏収納 /屋上 |
Price 価格 | | 44,500,000 yen 4450万円 |
Floor plan 間取り | | 3LDK + S (storeroom) 3LDK+S(納戸) |
Units sold 販売戸数 | | 1 units 1戸 |
Total units 総戸数 | | 20 units 20戸 |
Land area 土地面積 | | 106.16 sq m (registration) 106.16m2(登記) |
Building area 建物面積 | | 102.25 sq m (measured) 102.25m2(実測) |
Driveway burden-road 私道負担・道路 | | Nothing, Southeast 4m width 無、南東4m幅 |
Completion date 完成時期(築年月) | | July 2013 2013年7月 |
Address 住所 | | Saitama Prefecture Urawa Ward City Ryoke 4 埼玉県さいたま市浦和区領家4 |
Traffic 交通 | | JR Keihin Tohoku Line "Kitaurawa" walk 17 minutes JR京浜東北線「北浦和」歩17分
|
Related links 関連リンク | | [Related Sites of this company] 【この会社の関連サイト】 |
Person in charge 担当者より | | Rep Kodama Taisuke Age: you as you will be hard to help meet the 30's a lot of smile. 担当者小玉 泰介年齢:30代たくさんの笑顔に出会えますよう一生懸命お手伝いさせて頂きます。 |
Contact お問い合せ先 | | TEL: 0800-603-0561 [Toll free] mobile phone ・ Also available from PHS
Caller ID is not notified
Please contact the "saw SUUMO (Sumo)"
If it does not lead, If the real estate company TEL:0800-603-0561【通話料無料】携帯電話・PHSからもご利用いただけます
発信者番号は通知されません
「SUUMO(スーモ)を見た」と問い合わせください
つながらない方、不動産会社の方は
|
Building coverage, floor area ratio 建ぺい率・容積率 | | 60% ・ 200% 60%・200% |
Time residents 入居時期 | | Consultation 相談 |
Land of the right form 土地の権利形態 | | Ownership 所有権 |
Structure and method of construction 構造・工法 | | Wooden 2-story 木造2階建 |
Use district 用途地域 | | Two mid-high 2種中高 |
Other limitations その他制限事項 | | Set-back: already セットバック:済 |
Overview and notices その他概要・特記事項 | | Contact: Kodama Taisuke, Facilities: Public Water Supply, This sewage, City gas, Building confirmation number: the East No. -13-04-0237, Parking: car space 担当者:小玉 泰介、設備:公営水道、本下水、都市ガス、建築確認番号:第東日本-13-04-0237号、駐車場:カースペース |
Company profile 会社概要 | | <Mediation> Minister of Land, Infrastructure and Transport (3) No. 006,185 (one company) National Housing Industry Association (Corporation) metropolitan area real estate Fair Trade Council member Asahi Housing Corporation Omiya Yubinbango330-0845 Saitama Omiya-ku Nakamachi 1-54-3 Visionary III 4 floor <仲介>国土交通大臣(3)第006185号(一社)全国住宅産業協会会員 (公社)首都圏不動産公正取引協議会加盟朝日住宅(株)大宮店〒330-0845 埼玉県さいたま市大宮区仲町1-54-3 ビジョナリーIII 4階 |
