New Homes » Kanto » Saitama » Urawa-ku
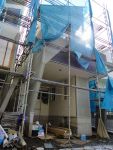 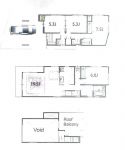
| | Saitama Prefecture Urawa Ward City 埼玉県さいたま市浦和区 |
| JR Keihin Tohoku Line "Yono" walk 7 minutes JR京浜東北線「与野」歩7分 |
| [Present] now, To customers all contact, Popular soft fluffy HAPPY WAON pillow gift! ! 【プレゼント】今なら、お問い合わせいただいたお客さま全員に、人気のふんわりやわらかHAPPY WAON抱き枕プレゼント!! |
| ■ Happy with car space ■ Lighting good specifications thanks to the Fukinuki ■ Longing of the three-storey, LDK18 Pledge and the breadth of the margin ■嬉しいカースペース付 ■吹抜のおかげで採光良好の仕様 ■憧れの3階建て、LDK18帖と余裕の広さ |
Features pickup 特徴ピックアップ | | Immediate Available / LDK18 tatami mats or more / System kitchen / Yang per good / Face-to-face kitchen / Toilet 2 places / 2-story / The window in the bathroom / Atrium / roof balcony 即入居可 /LDK18畳以上 /システムキッチン /陽当り良好 /対面式キッチン /トイレ2ヶ所 /2階建 /浴室に窓 /吹抜け /ルーフバルコニー | Price 価格 | | 46,800,000 yen 4680万円 | Floor plan 間取り | | 4LDK 4LDK | Units sold 販売戸数 | | 1 units 1戸 | Total units 総戸数 | | 1 units 1戸 | Land area 土地面積 | | 91.06 sq m (registration) 91.06m2(登記) | Building area 建物面積 | | 114.1 sq m , Among the first floor garage 15.17 sq m 114.1m2、うち1階車庫15.17m2 | Driveway burden-road 私道負担・道路 | | Nothing, North 4m width 無、北4m幅 | Completion date 完成時期(築年月) | | December 2013 2013年12月 | Address 住所 | | Saitama Prefecture Urawa Ward City Hariketani 3 埼玉県さいたま市浦和区針ヶ谷3 | Traffic 交通 | | JR Keihin Tohoku Line "Yono" walk 7 minutes
JR Keihin Tohoku Line "Kitaurawa" walk 17 minutes
JR Keihin Tohoku Line "Saitama New Urban Center" walk 19 minutes JR京浜東北線「与野」歩7分
JR京浜東北線「北浦和」歩17分
JR京浜東北線「さいたま新都心」歩19分
| Related links 関連リンク | | [Related Sites of this company] 【この会社の関連サイト】 | Contact お問い合せ先 | | TEL: 0800-805-3596 [Toll free] mobile phone ・ Also available from PHS
Caller ID is not notified
Please contact the "saw SUUMO (Sumo)"
If it does not lead, If the real estate company TEL:0800-805-3596【通話料無料】携帯電話・PHSからもご利用いただけます
発信者番号は通知されません
「SUUMO(スーモ)を見た」と問い合わせください
つながらない方、不動産会社の方は
| Building coverage, floor area ratio 建ぺい率・容積率 | | 60% ・ 200% 60%・200% | Time residents 入居時期 | | Immediate available 即入居可 | Land of the right form 土地の権利形態 | | Ownership 所有権 | Structure and method of construction 構造・工法 | | Wooden 2-story 木造2階建 | Use district 用途地域 | | One dwelling 1種住居 | Overview and notices その他概要・特記事項 | | Facilities: Public Water Supply, This sewage, City gas, Building confirmation number: SJK-KX1311010706, Parking: Car Port 設備:公営水道、本下水、都市ガス、建築確認番号:SJK-KX1311010706、駐車場:カーポート | Company profile 会社概要 | | <Mediation> Minister of Land, Infrastructure and Transport (1) the first 008,536 No. ion housing (Ltd.) Four Members Yubinbango104-0033, Chuo-ku, Tokyo Shinkawa 1-24-12 <仲介>国土交通大臣(1)第008536号イオンハウジング(株)フォーメンバーズ〒104-0033 東京都中央区新川1-24-12 |
Local appearance photo現地外観写真 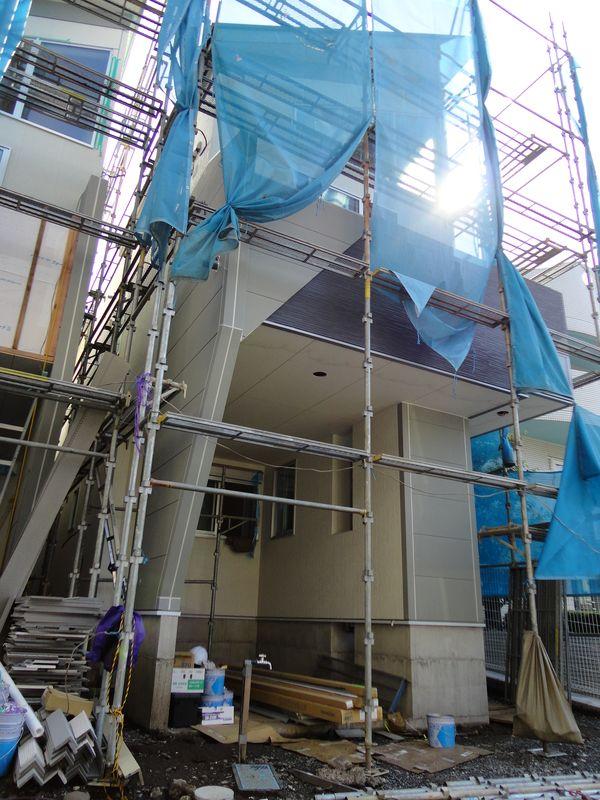 Local appearance (unfinished)
現地外観(未完成)
Floor plan間取り図 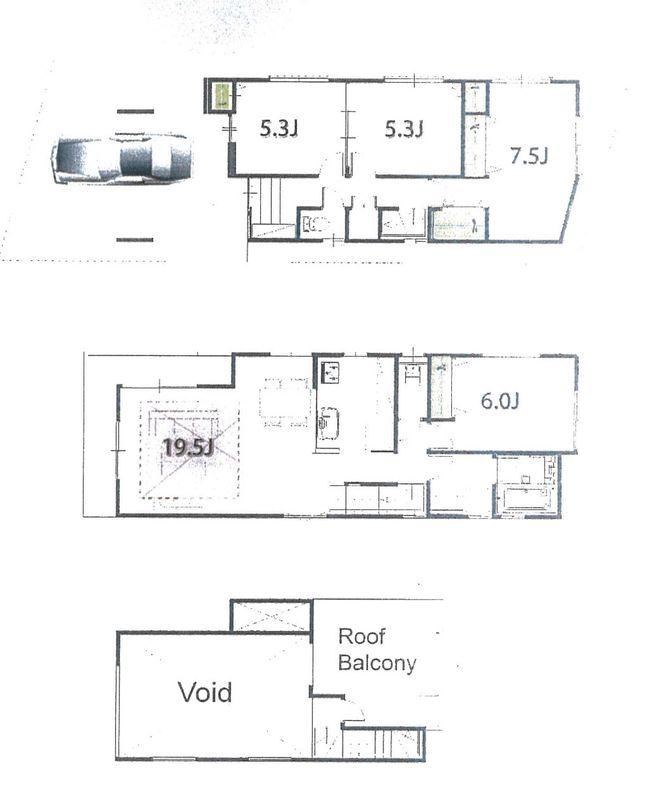 46,800,000 yen, 4LDK, Land area 91.06 sq m , Building area 114.1 sq m floor plan
4680万円、4LDK、土地面積91.06m2、建物面積114.1m2 間取り図
Otherその他 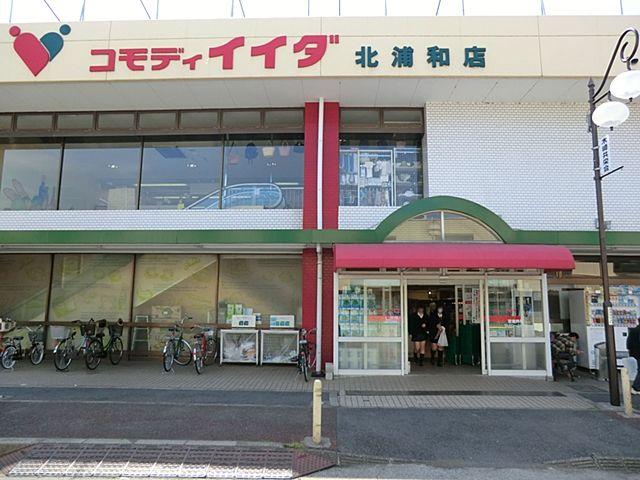 Commodities Iida Kitaurawa shop
コモディイイダ北浦和店
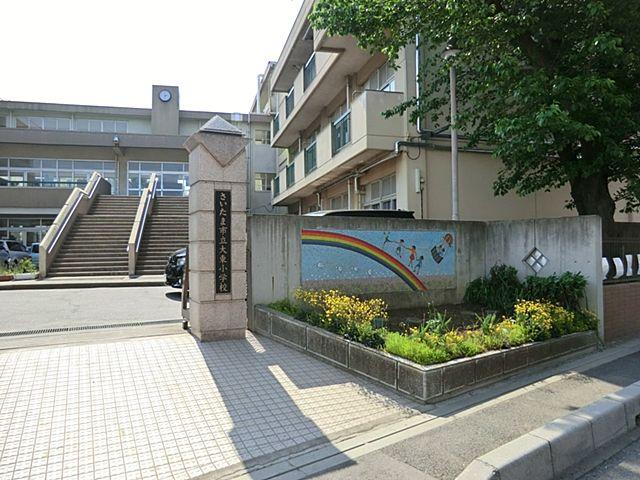 Saitama Municipal Daito Elementary School
さいたま市立大東小学校
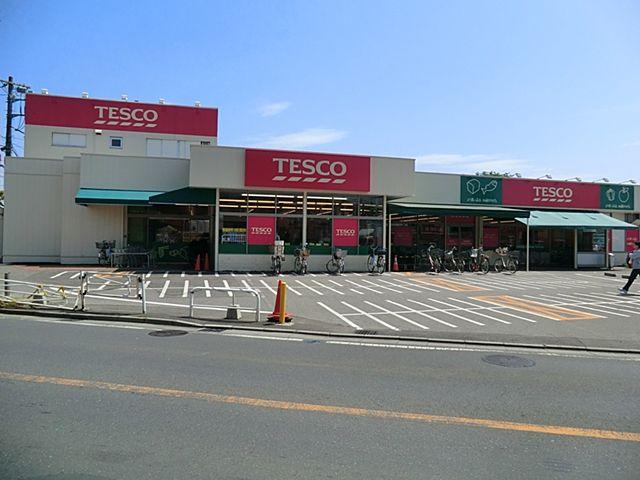 Tesco Urawa Sayado shop
テスコ浦和道祖土店
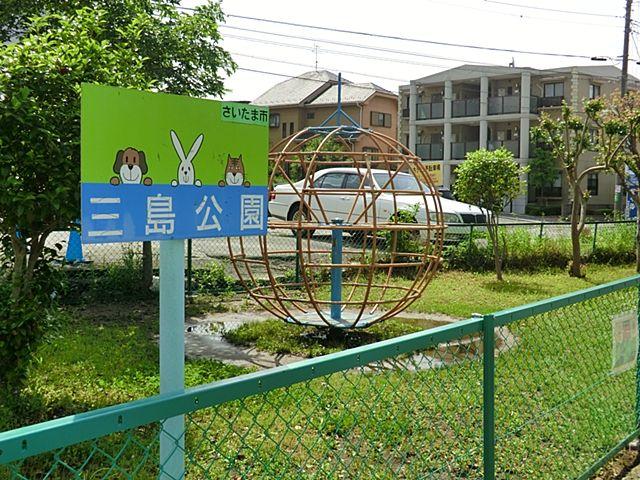 Urawa Mishima park
浦和三島公園
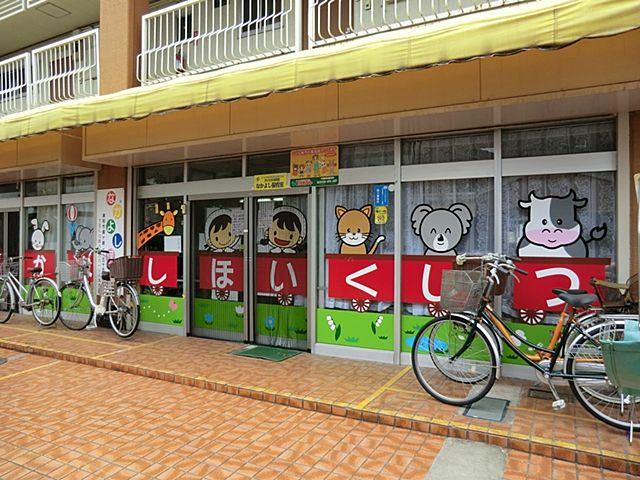 Nakayoshi nursery room
なかよし保育室
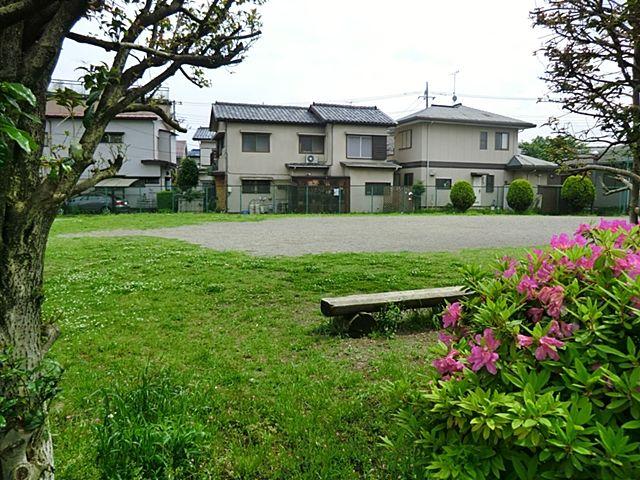 Park petting three-chamber
三室ふれあいパーク
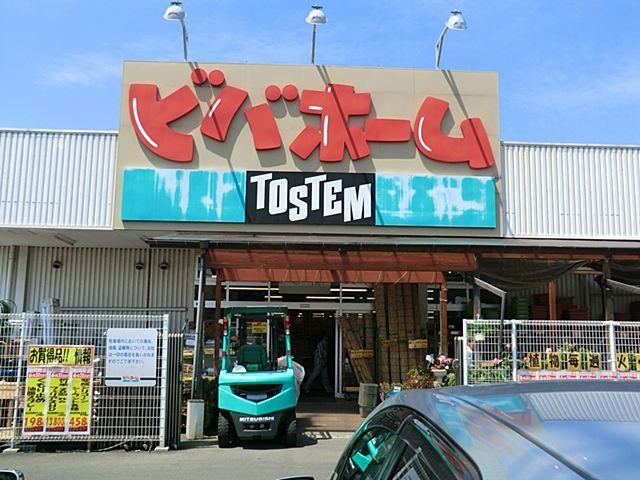 Viva Home Urawa side shop
ビバホーム浦和さいど店
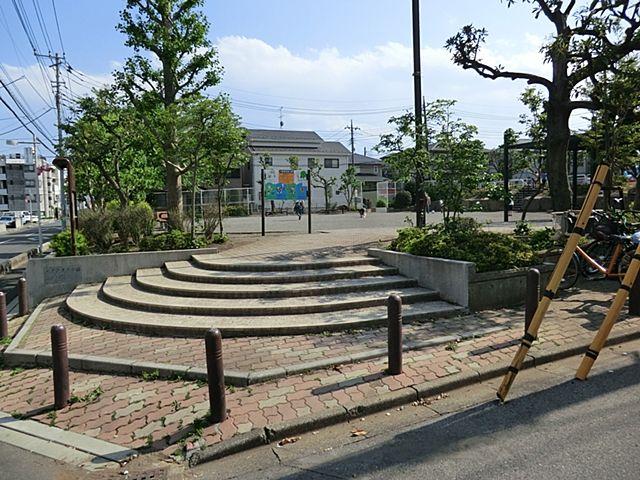 Large southeast children's park
大東南児童公園
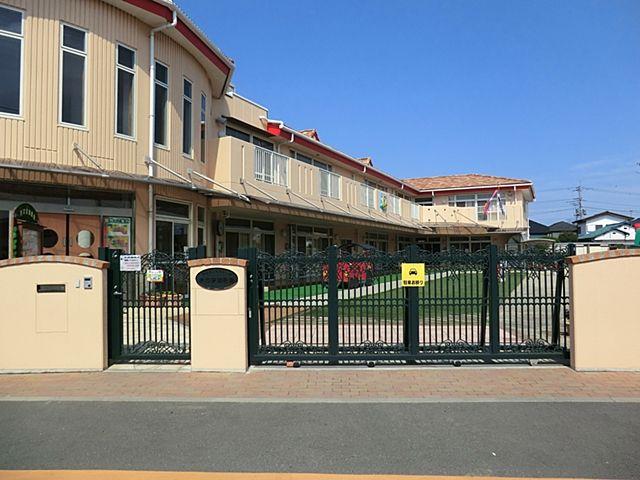 Tree nuts kindergarten
木の実幼稚園
Location
|












