New Homes » Kanto » Saitama » Urawa-ku
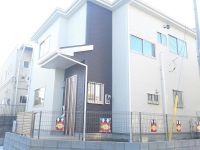 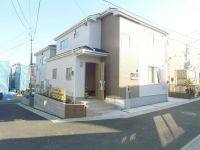
| | Saitama Prefecture Urawa Ward City 埼玉県さいたま市浦和区 |
| JR Keihin Tohoku Line "Yono" walk 14 minutes JR京浜東北線「与野」歩14分 |
| ◆ Face-to-face kitchen child of signs can be felt at any time. ◆ Realize the breadth of about 19.25 quire an integral use of the living and the Japanese-style room ◆ Spacious bathroom to put slowly in the parent and child ◆子どもの気配がいつでも感じられる対面キッチン。◆リビングと和室の一体利用で約19.25帖の広さを実現◆親子でゆっくり入れる広々浴室 |
| System kitchen, Yang per good, All room storageese-style room, Washbasin with shower, Face-to-face kitchen, Barrier-free, Toilet 2 places, Bathroom 1 tsubo or more, 2-story, South balcony, Double-glazing, Warm water washing toilet seat, Underfloor Storage, The window in the bathroom, TV monitor interphone, Ventilation good, Water filter システムキッチン、陽当り良好、全居室収納、和室、シャワー付洗面台、対面式キッチン、バリアフリー、トイレ2ヶ所、浴室1坪以上、2階建、南面バルコニー、複層ガラス、温水洗浄便座、床下収納、浴室に窓、TVモニタ付インターホン、通風良好、浄水器 |
Features pickup 特徴ピックアップ | | System kitchen / Yang per good / All room storage / Japanese-style room / Washbasin with shower / Face-to-face kitchen / Barrier-free / Toilet 2 places / Bathroom 1 tsubo or more / 2-story / South balcony / Double-glazing / Warm water washing toilet seat / Underfloor Storage / The window in the bathroom / TV monitor interphone / Ventilation good / Water filter システムキッチン /陽当り良好 /全居室収納 /和室 /シャワー付洗面台 /対面式キッチン /バリアフリー /トイレ2ヶ所 /浴室1坪以上 /2階建 /南面バルコニー /複層ガラス /温水洗浄便座 /床下収納 /浴室に窓 /TVモニタ付インターホン /通風良好 /浄水器 | Price 価格 | | 33,800,000 yen ・ 35,800,000 yen 3380万円・3580万円 | Floor plan 間取り | | 3LDK ・ 4LDK 3LDK・4LDK | Units sold 販売戸数 | | 2 units 2戸 | Total units 総戸数 | | 4 units 4戸 | Land area 土地面積 | | 100.53 sq m ・ 100.78 sq m (30.41 tsubo ・ 30.48 tsubo) (measured) 100.53m2・100.78m2(30.41坪・30.48坪)(実測) | Building area 建物面積 | | 87.76 sq m ・ 100.6 sq m (26.54 tsubo ・ 30.43 tsubo) (measured) 87.76m2・100.6m2(26.54坪・30.43坪)(実測) | Driveway burden-road 私道負担・道路 | | Road width: 4.0m ~ 4.3m, Asphaltic pavement 道路幅:4.0m ~ 4.3m、アスファルト舗装 | Completion date 完成時期(築年月) | | August 2013 2013年8月 | Address 住所 | | Saitama Prefecture Urawa Ward City Kamikizaki 6-38 埼玉県さいたま市浦和区上木崎6-38 | Traffic 交通 | | JR Keihin Tohoku Line "Yono" walk 14 minutes
JR Keihin Tohoku Line "Saitama New Urban Center" walk 28 minutes
JR Keihin Tohoku Line "Kitaurawa" walk 26 minutes JR京浜東北線「与野」歩14分
JR京浜東北線「さいたま新都心」歩28分
JR京浜東北線「北浦和」歩26分
| Related links 関連リンク | | [Related Sites of this company] 【この会社の関連サイト】 | Person in charge 担当者より | | Responsible Shataku TateKa people good Sadayuki Age: 40 Daigyokai Experience: 15 years 担当者宅建加々良 定之年齢:40代業界経験:15年 | Contact お問い合せ先 | | TEL: 0800-603-1338 [Toll free] mobile phone ・ Also available from PHS
Caller ID is not notified
Please contact the "saw SUUMO (Sumo)"
If it does not lead, If the real estate company TEL:0800-603-1338【通話料無料】携帯電話・PHSからもご利用いただけます
発信者番号は通知されません
「SUUMO(スーモ)を見た」と問い合わせください
つながらない方、不動産会社の方は
| Building coverage, floor area ratio 建ぺい率・容積率 | | Kenpei rate: 60% ・ 160% ・ 172 percent 建ペい率:60%・160%・172% | Time residents 入居時期 | | Immediate available 即入居可 | Land of the right form 土地の権利形態 | | Ownership 所有権 | Structure and method of construction 構造・工法 | | Wooden 2-story 木造2階建 | Construction 施工 | | One construction CO., LTD 一建設 株式会社 | Use district 用途地域 | | One middle and high 1種中高 | Land category 地目 | | Residential land 宅地 | Overview and notices その他概要・特記事項 | | Contact Person: jerk good Sadayuki, Building confirmation number: No. 13UDI1S Ken 00046 other 担当者:加々良 定之、建築確認番号:第13UDI1S建00046号 他 | Company profile 会社概要 | | <Mediation> Saitama Governor (10) Article 008812 No. Century 21 Ltd. Nikken Ju販 Yubinbango335-0034 Toda City Prefecture Sasame 1-15-10 <仲介>埼玉県知事(10)第008812号センチュリー21(株)ニッケン住販〒335-0034 埼玉県戸田市笹目1-15-10 |
Local appearance photo現地外観写真 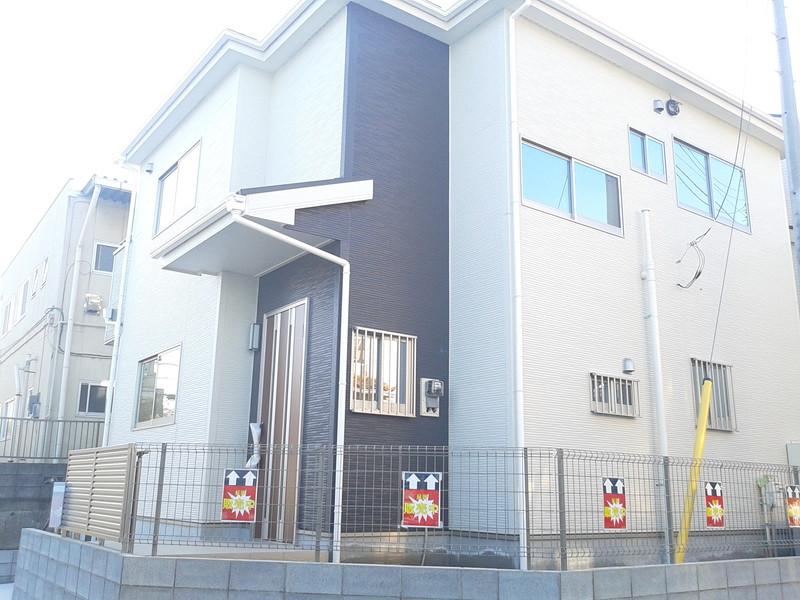 1 Building Local (November 8, 2013) Shooting
1号棟 現地(2013年11月8日)撮影
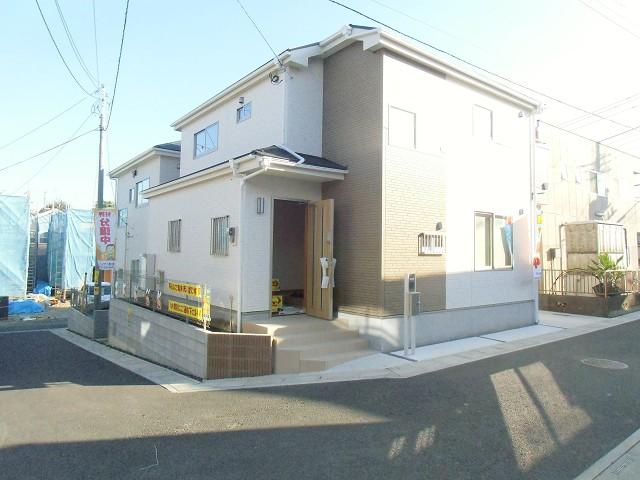 Building 2 Local (November 8, 2013) Shooting
2号棟 現地(2013年11月8日)撮影
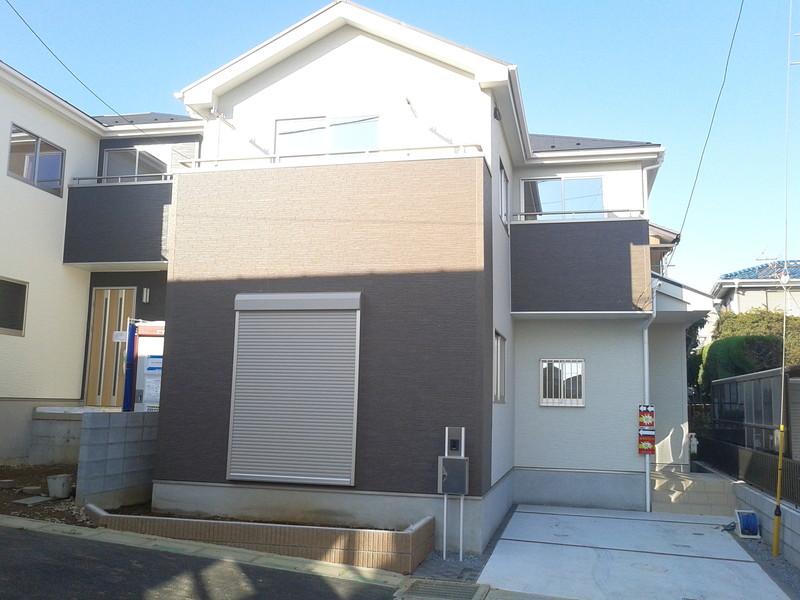 4 Building Local (November 8, 2013) Shooting
4号棟 現地(2013年11月8日)撮影
Floor plan間取り図 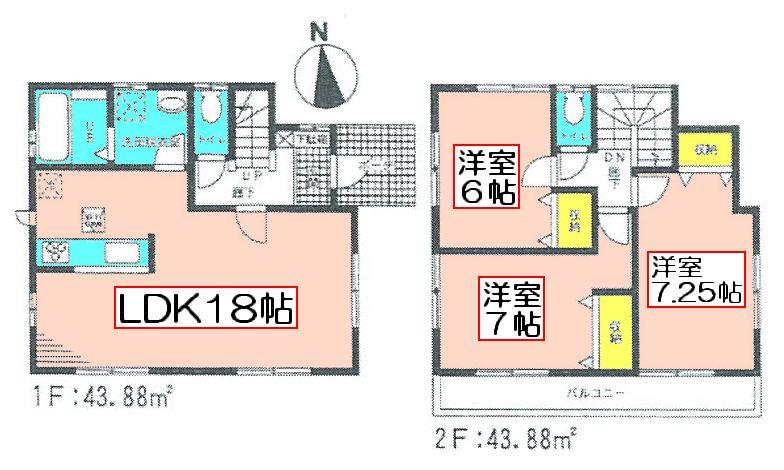 (1 Building), Price 33,800,000 yen, 3LDK, Land area 100.78 sq m , Building area 87.76 sq m
(1号棟)、価格3380万円、3LDK、土地面積100.78m2、建物面積87.76m2
Livingリビング 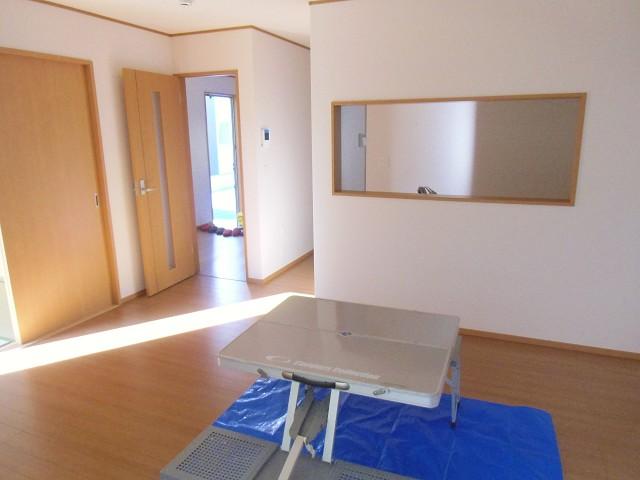 Local (November 8, 2013) Shooting
現地(2013年11月8日)撮影
Bathroom浴室 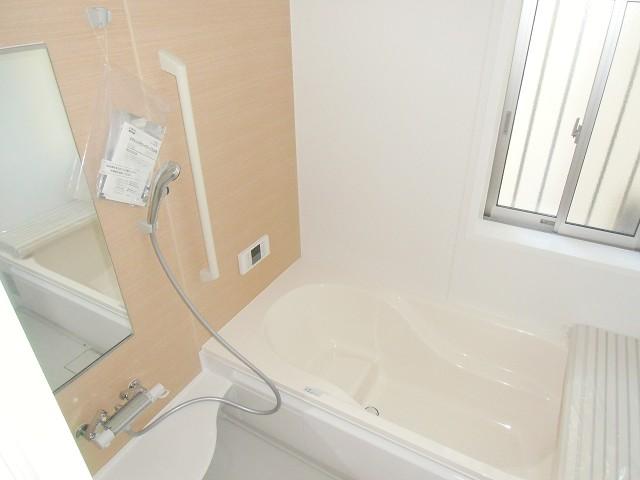 Indoor (November 8, 2013) Shooting
室内(2013年11月8日)撮影
Kitchenキッチン 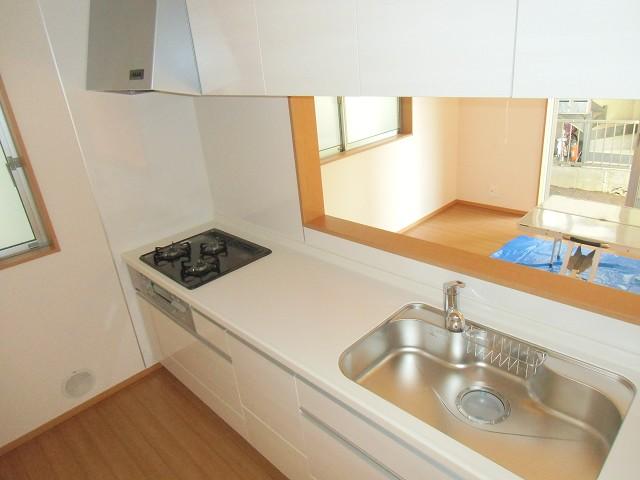 Indoor (November 8, 2013) Shooting
室内(2013年11月8日)撮影
Entrance玄関 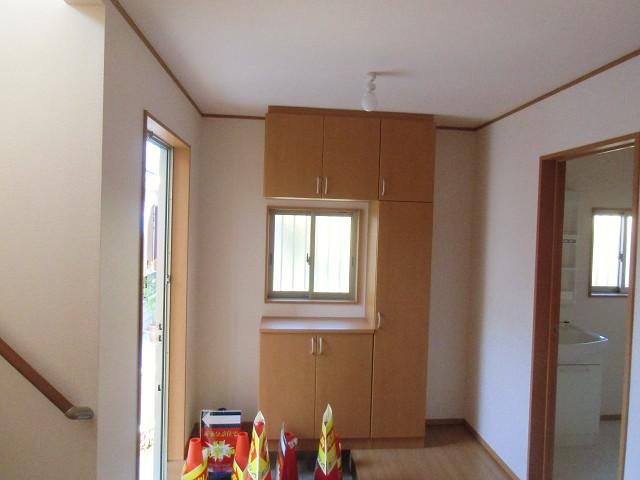 Indoor (November 8, 2013) Shooting
室内(2013年11月8日)撮影
Wash basin, toilet洗面台・洗面所 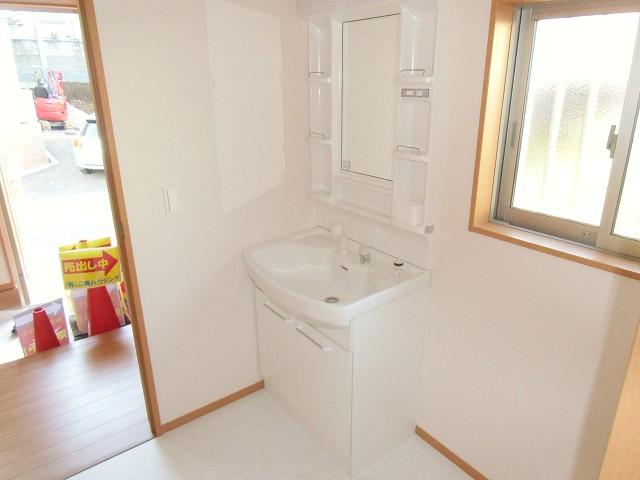 Indoor (November 8, 2013) Shooting
室内(2013年11月8日)撮影
Receipt収納 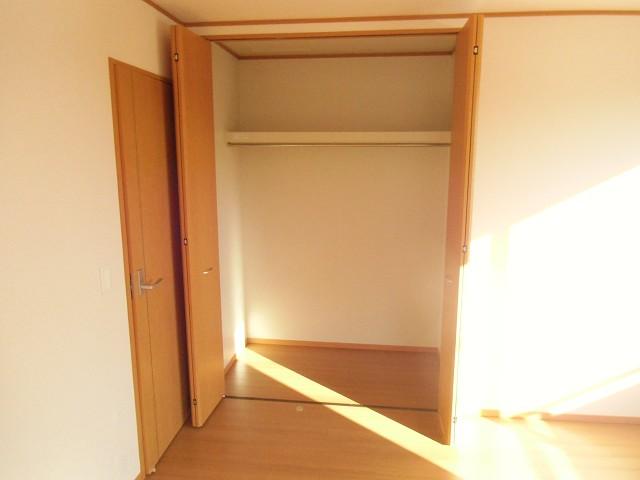 Second floor hallway storage Indoor (November 8, 2013) Shooting
2階廊下収納 室内(2013年11月8日)撮影
Toiletトイレ 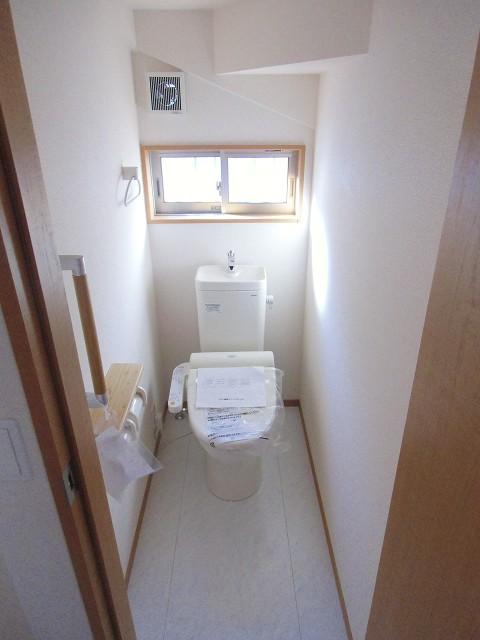 Indoor (November 8, 2013) Shooting
室内(2013年11月8日)撮影
Local photos, including front road前面道路含む現地写真 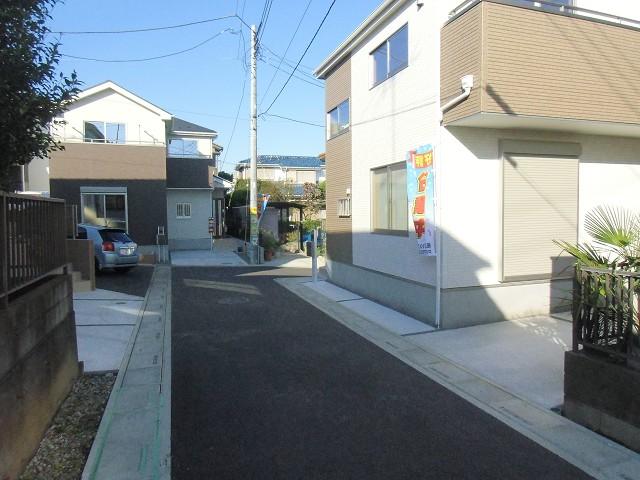 1 Building Local (November 8, 2013) Shooting
1号棟 現地(2013年11月8日)撮影
Parking lot駐車場 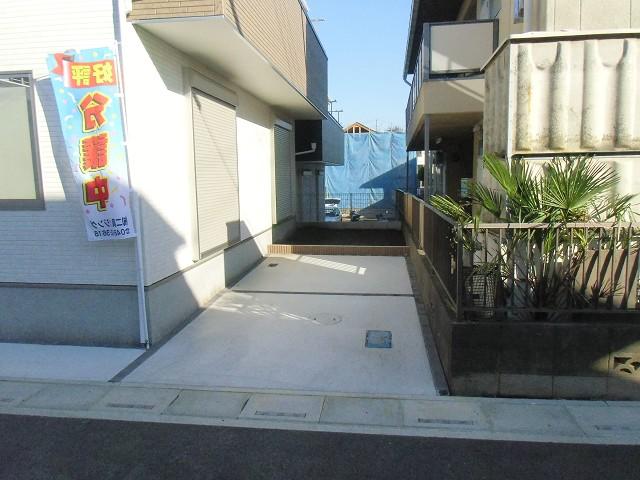 Local (November 8, 2013) Shooting
現地(2013年11月8日)撮影
Balconyバルコニー 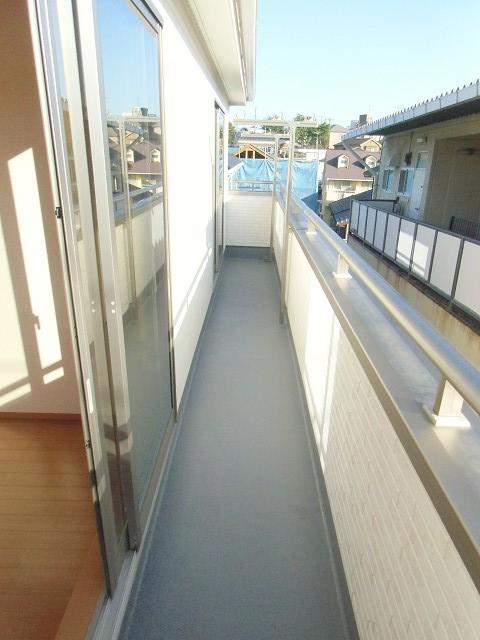 Local (indoor (November 8, 2013) Shooting
現地(室内(2013年11月8日)撮影
Supermarketスーパー 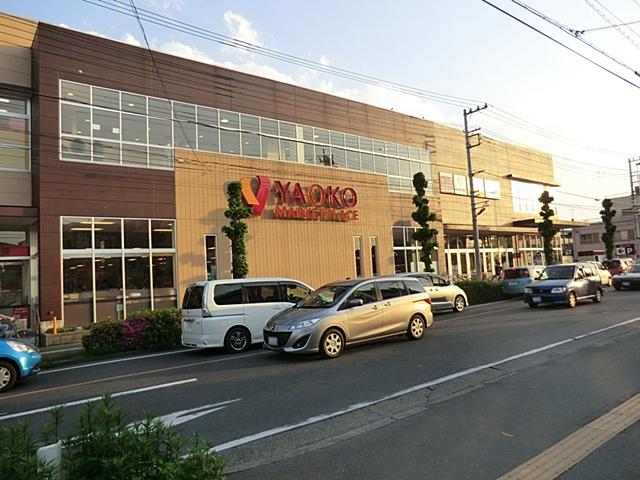 Yaoko Co., Ltd. Urawa Kamikizaki store up to 521m seasonal ingredients is abundantly aligned Yaoko Co., Ltd. Urawa Kamikizaki store up to 7-minute walk
ヤオコー浦和上木崎店まで521m 旬の食材が豊富に揃うヤオコー浦和上木崎店まで徒歩7分
Other introspectionその他内観 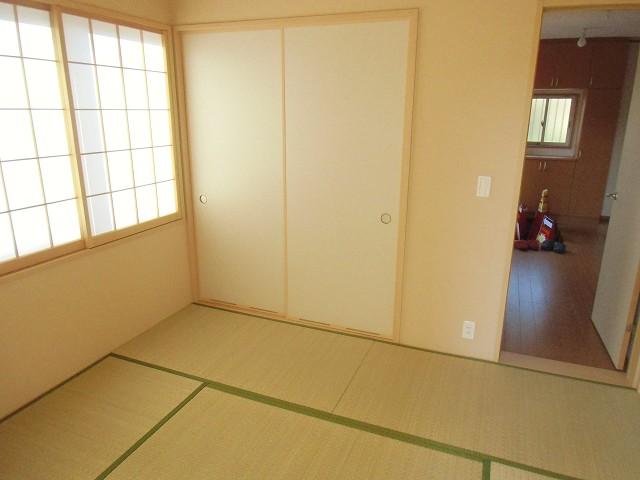 Japanese-style room Indoor (November 8, 2013) Shooting
和室 室内(2013年11月8日)撮影
Floor plan間取り図 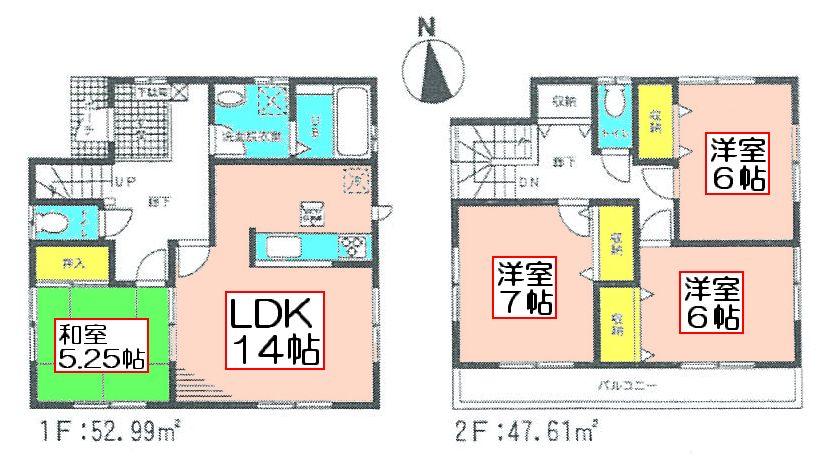 (Building 2), Price 35,800,000 yen, 4LDK, Land area 100.53 sq m , Building area 100.6 sq m
(2号棟)、価格3580万円、4LDK、土地面積100.53m2、建物面積100.6m2
Junior high school中学校 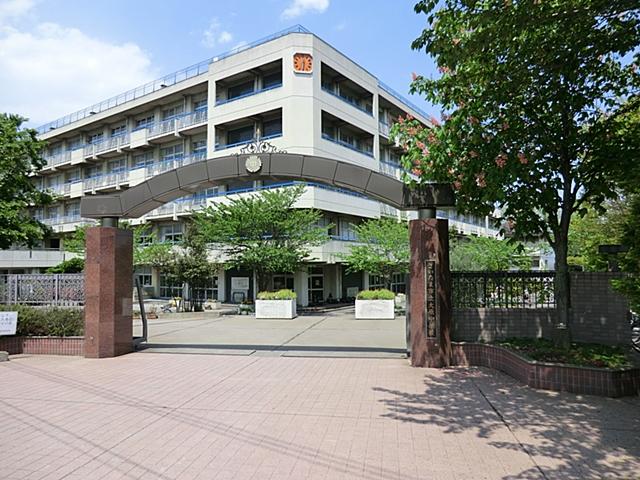 Walk up to 839m Ohara junior high school until the Saitama Municipal Ohara Junior High School 11 minutes Club activities is the closeness of the peace of mind even if slow.
さいたま市立大原中学校まで839m 大原中学校まで徒歩11分 部活動が遅くなっても安心の近さです。
Other introspectionその他内観 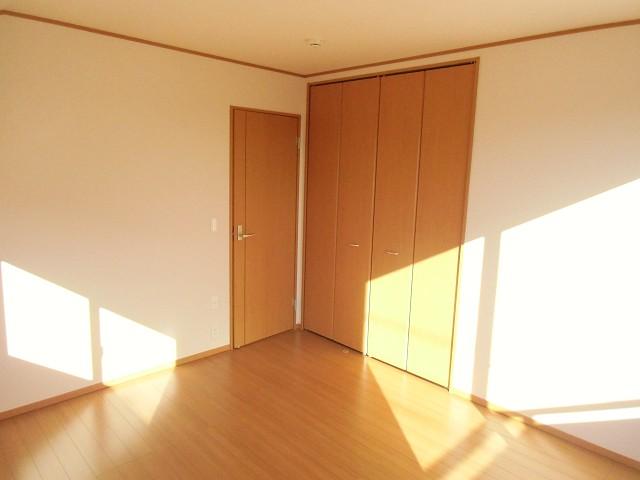 Western style room Indoor (November 8, 2013) Shooting
洋室 室内(2013年11月8日)撮影
Primary school小学校 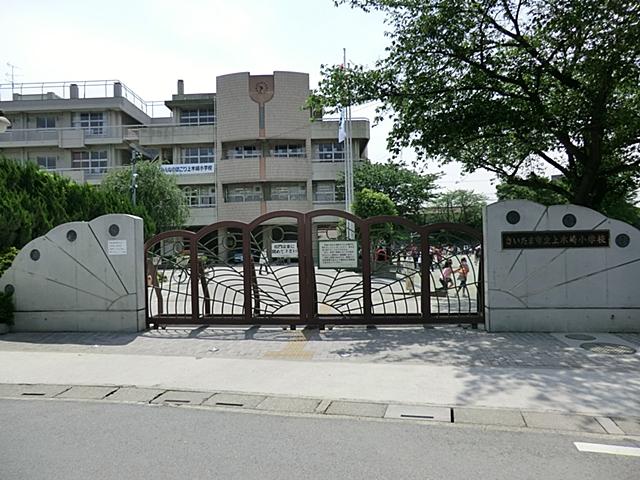 Saitama Municipal Kamikizaki to elementary school 934m small children also attend reasonably Kamikizaki elementary school 12 minutes' walk
さいたま市立上木崎小学校まで934m 小さなお子様も無理なく通える上木崎小学校徒歩12分
Kindergarten ・ Nursery幼稚園・保育園 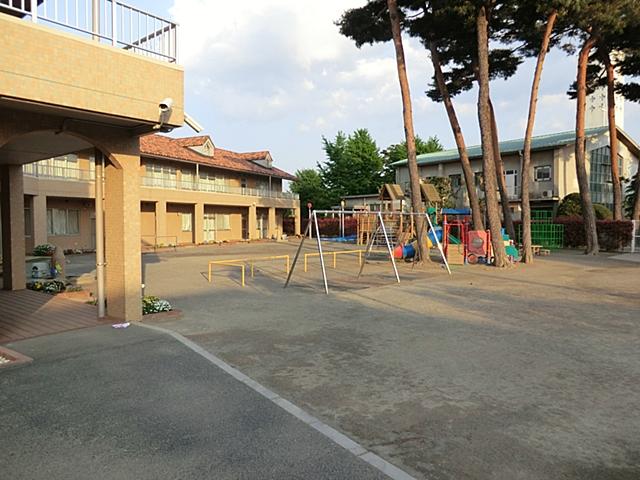 View of St. Francois St. Francois kindergarten 486m 7-minute walk to the kindergarten is busy mom
聖フランソア幼稚園まで486m 徒歩7分の聖フランソア幼稚園は忙しいママの見方
Location
|






















