New Homes » Kanto » Saitama » Urawa-ku
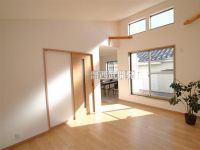 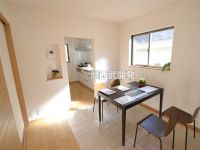
| | Saitama Prefecture Urawa Ward City 埼玉県さいたま市浦和区 |
| JR Keihin Tohoku Line "Yono" walk 15 minutes JR京浜東北線「与野」歩15分 |
| ◆ Gas hot water floor heating ◆ Mist sauna ◆ System kitchen of built-in dishwasher ◆ 1 Building 2LDK can be changed to 4LDK. Building 2 3LDK can be changed to 4LDK. ◆ガス温水式床暖房◆ミストサウナ◆ビルトイン食洗機のシステムキッチン◆1号棟2LDKは4LDKに変更可能。2号棟3LDKは4LDKに変更可能。 |
| Super close, It is close to the city, System kitchen, Bathroom Dryer, All room storage, LDK15 tatami mats or more, Immediate Available, Around traffic fewer, Mist sauna, Washbasin with shower, Face-to-face kitchen, Toilet 2 places, Bathroom 1 tsubo or more, Warm water washing toilet seat, All living room flooring, Dish washing dryer, Water filter, Living stairs, City gas, Floor heating スーパーが近い、市街地が近い、システムキッチン、浴室乾燥機、全居室収納、LDK15畳以上、即入居可、周辺交通量少なめ、ミストサウナ、シャワー付洗面台、対面式キッチン、トイレ2ヶ所、浴室1坪以上、温水洗浄便座、全居室フローリング、食器洗乾燥機、浄水器、リビング階段、都市ガス、床暖房 |
Features pickup 特徴ピックアップ | | Immediate Available / Super close / It is close to the city / System kitchen / Bathroom Dryer / All room storage / LDK15 tatami mats or more / Around traffic fewer / Mist sauna / Washbasin with shower / Face-to-face kitchen / Toilet 2 places / Bathroom 1 tsubo or more / Warm water washing toilet seat / All living room flooring / Dish washing dryer / Water filter / Living stairs / City gas / Floor heating 即入居可 /スーパーが近い /市街地が近い /システムキッチン /浴室乾燥機 /全居室収納 /LDK15畳以上 /周辺交通量少なめ /ミストサウナ /シャワー付洗面台 /対面式キッチン /トイレ2ヶ所 /浴室1坪以上 /温水洗浄便座 /全居室フローリング /食器洗乾燥機 /浄水器 /リビング階段 /都市ガス /床暖房 | Property name 物件名 | | Urawa Ward City Kamikizaki 6-chome Newly built condominiums All two buildings さいたま市浦和区上木崎6丁目 新築分譲住宅 全2棟 | Price 価格 | | 38,800,000 yen ・ 41,300,000 yen 3880万円・4130万円 | Floor plan 間取り | | 3LDK 3LDK | Units sold 販売戸数 | | 2 units 2戸 | Total units 総戸数 | | 2 units 2戸 | Land area 土地面積 | | 74.32 sq m ・ 87.72 sq m (measured) 74.32m2・87.72m2(実測) | Building area 建物面積 | | 110.12 sq m ・ 113.64 sq m (measured) 110.12m2・113.64m2(実測) | Completion date 完成時期(築年月) | | 2013 mid-November 2013年11月中旬 | Address 住所 | | Saitama Prefecture Urawa Ward City Kamikizaki 6 埼玉県さいたま市浦和区上木崎6 | Traffic 交通 | | JR Keihin Tohoku Line "Yono" walk 15 minutes
JR Keihin Tohoku Line "Saitama New Urban Center" bus in 14 minutes Ayumi Kizaki 2 minutes JR京浜東北線「与野」歩15分
JR京浜東北線「さいたま新都心」バス14分中木崎歩2分
| Person in charge 担当者より | | Person in charge of real-estate and building Watanabe Takashi Age: 30 Daigyokai Experience: 13 years our company has been in same mascot squirrel (the nickname Ricky) and the old Omiya. Squirrel is an animal to cherish the family. We also think the customer a member of the family, Please let me help of new house looking. Not leave it in comfort. 担当者宅建渡邉 崇年齢:30代業界経験:13年当社は旧大宮市と同じくリス(愛称リッキー)をマスコットにしております。リスは家族を大切にする動物です。私たちもお客様を家族の一員と思い、新居探しのお手伝いをさせて頂きます。ご安心してお任せ下さいませ。 | Contact お問い合せ先 | | TEL: 0800-603-0679 [Toll free] mobile phone ・ Also available from PHS
Caller ID is not notified
Please contact the "saw SUUMO (Sumo)"
If it does not lead, If the real estate company TEL:0800-603-0679【通話料無料】携帯電話・PHSからもご利用いただけます
発信者番号は通知されません
「SUUMO(スーモ)を見た」と問い合わせください
つながらない方、不動産会社の方は
| Time residents 入居時期 | | Immediate available 即入居可 | Land of the right form 土地の権利形態 | | Ownership 所有権 | Use district 用途地域 | | One middle and high 1種中高 | Other limitations その他制限事項 | | Including garage partial area in the building area (1 Building: 9.93 sq m ・ Building 2: 11.6 sq m) High-voltage lines under the site area: 1 Building 13.77 sq m ・ Including Building 2 32.27 sq m 建物面積に車庫部分面積含む(1号棟:9.93m2・2号棟:11.6m2) 敷地面積に高圧線下:1号棟13.77m2・2号棟32.27m2含む | Overview and notices その他概要・特記事項 | | Contact: Watanabe Takashi, Building confirmation number: No. SJK-KX1311020159 ・ The SJK-KX1311020160 No. 担当者:渡邉 崇、建築確認番号:第SJK-KX1311020159号・第SJK-KX1311020160号 | Company profile 会社概要 | | <Mediation> Minister of Land, Infrastructure and Transport (3) No. 006323 (Ltd.) Seibu development Omiya Yubinbango330-0843 Saitama Omiya-ku, Yoshiki-cho 1-42-1 <仲介>国土交通大臣(3)第006323号(株)西武開発大宮店〒330-0843 埼玉県さいたま市大宮区吉敷町1-42-1 |
Livingリビング 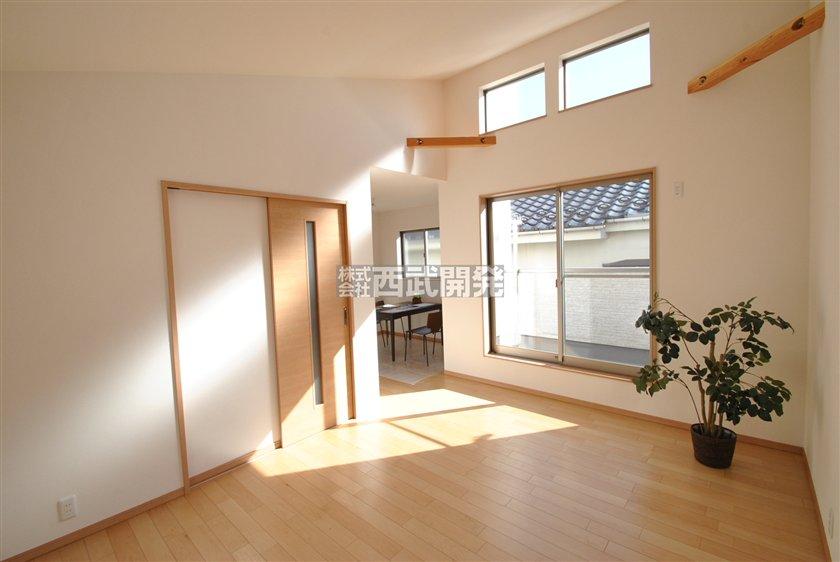 1 Building Living (November 2013) Shooting
1号棟リビング(2013年11月)撮影
Non-living roomリビング以外の居室 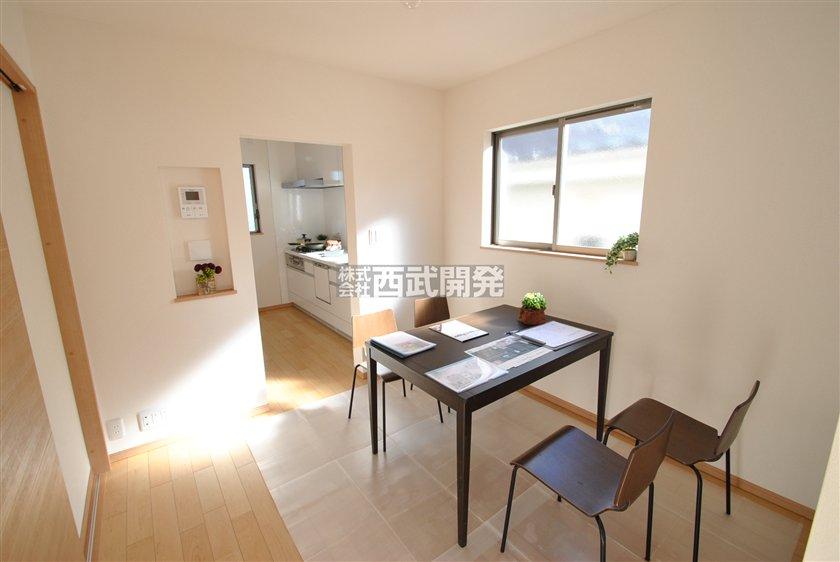 1 Building dining (November 2013) Shooting
1号棟ダイニング(2013年11月)撮影
Kitchenキッチン 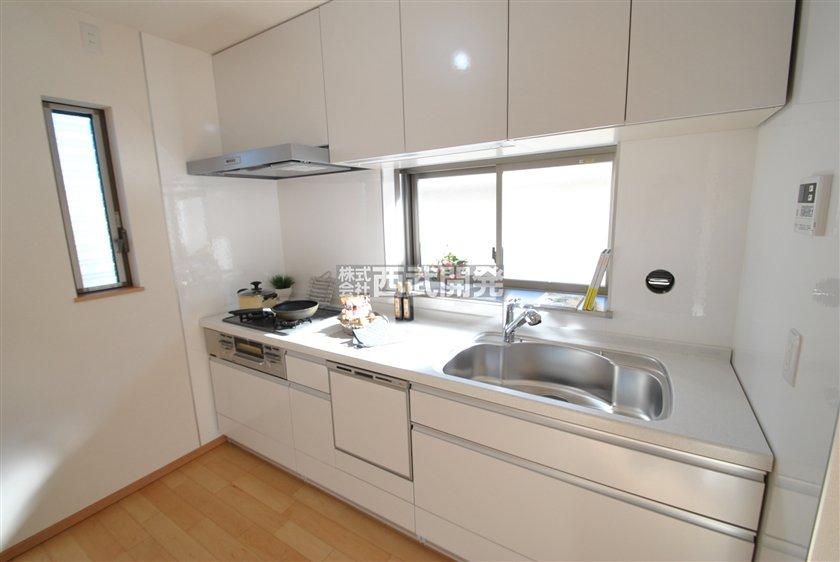 1 Building Kitchen (November 2013) Shooting
1号棟キッチン(2013年11月)撮影
Floor plan間取り図 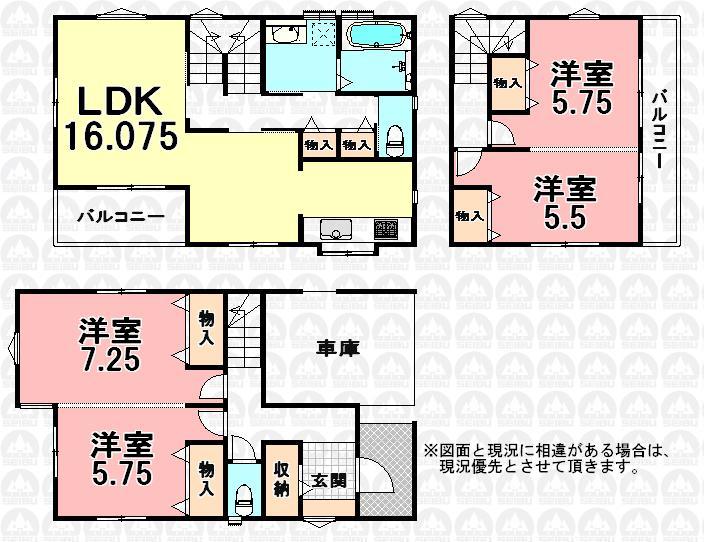 (1 Building), Price 41,300,000 yen, 3LDK, Land area 87.72 sq m , Building area 113.64 sq m
(1号棟)、価格4130万円、3LDK、土地面積87.72m2、建物面積113.64m2
Local appearance photo現地外観写真 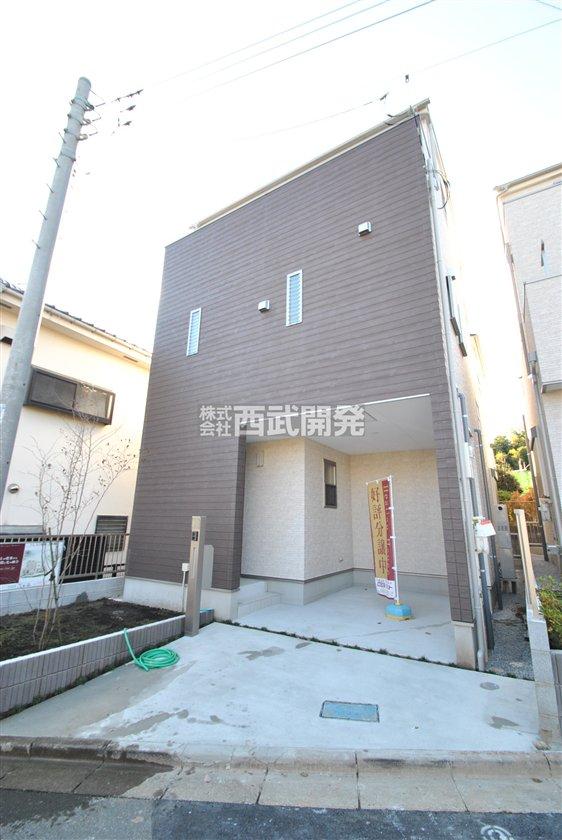 1 Building site (November 2013) Shooting
1号棟現地(2013年11月)撮影
Livingリビング 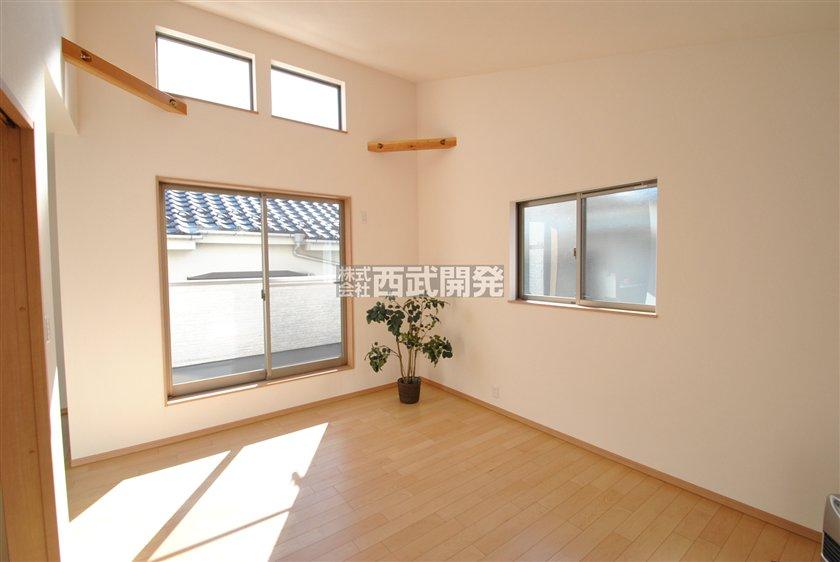 1 Building Living (November 2013) Shooting
1号棟リビング(2013年11月)撮影
Bathroom浴室 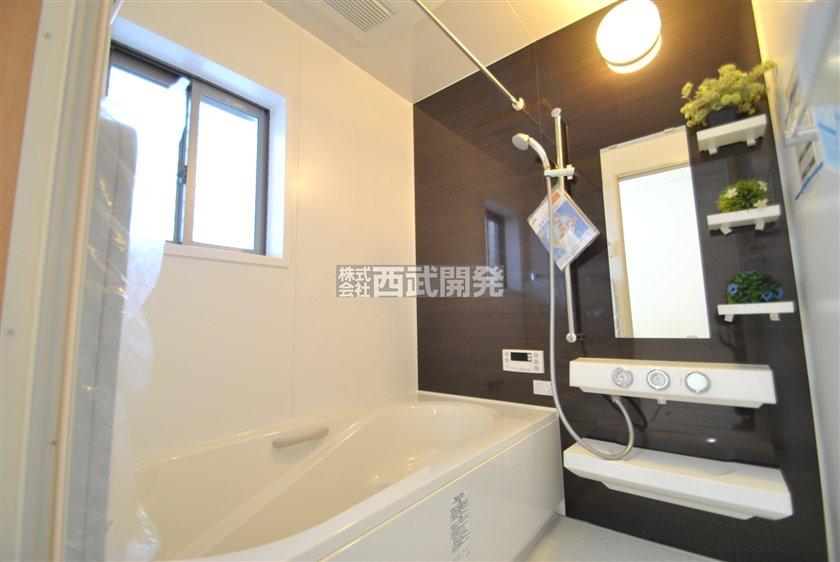 1 Building bathroom (November 2013) Shooting
1号棟浴室(2013年11月)撮影
Kitchenキッチン 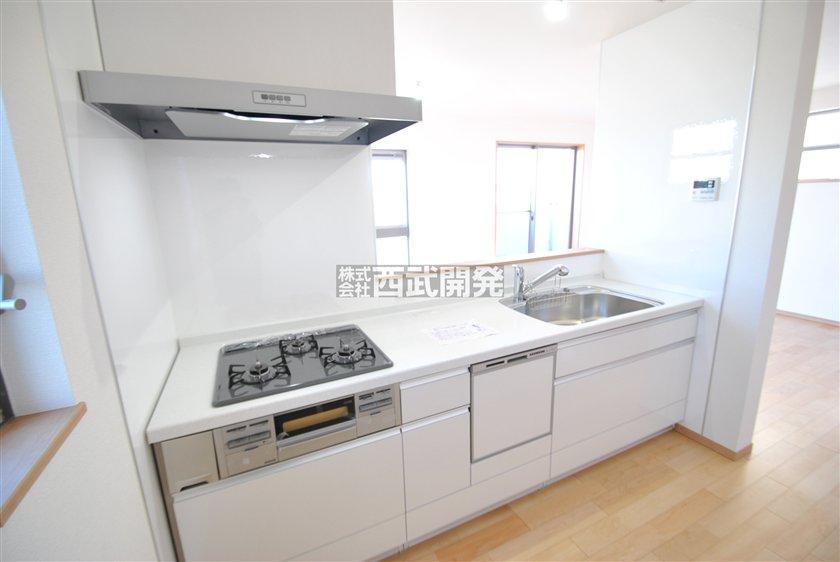 Building 2 Kitchen (November 2013) Shooting
2号棟キッチン(2013年11月)撮影
Non-living roomリビング以外の居室 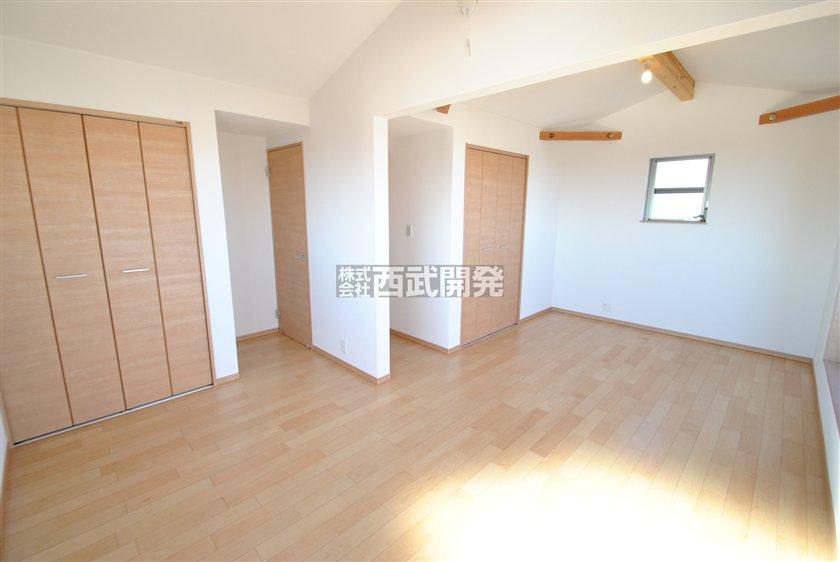 1 Building Western-style (11 May 2013) Shooting
1号棟洋室(2013年11月)撮影
Entrance玄関 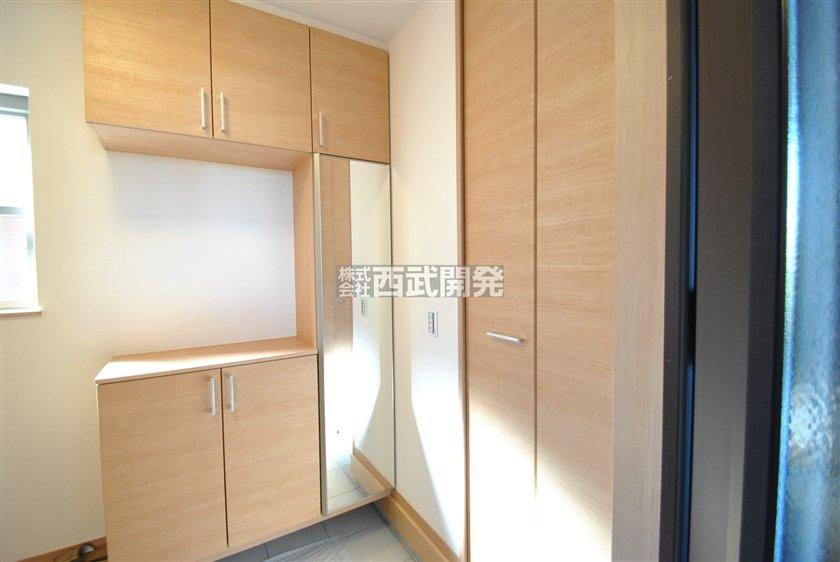 Building 2 entrance (November 2013) Shooting
2号棟玄関(2013年11月)撮影
Wash basin, toilet洗面台・洗面所 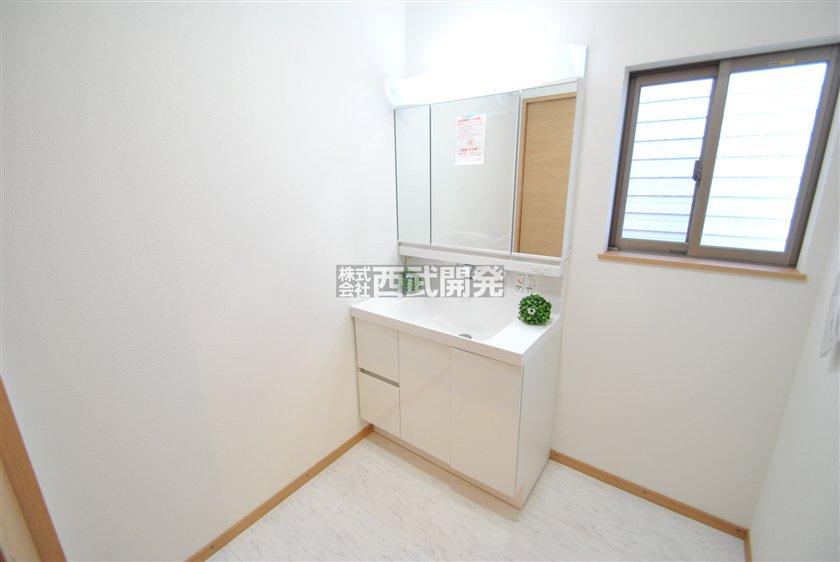 1 Building Living (November 2013) Shooting
1号棟リビング(2013年11月)撮影
Toiletトイレ 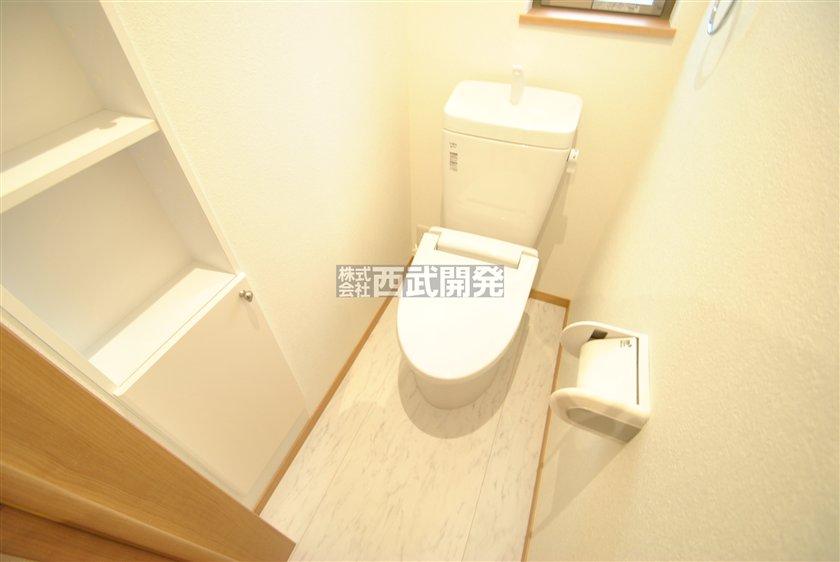 1 Building toilet (November 2013) Shooting
1号棟トイレ(2013年11月)撮影
Kindergarten ・ Nursery幼稚園・保育園 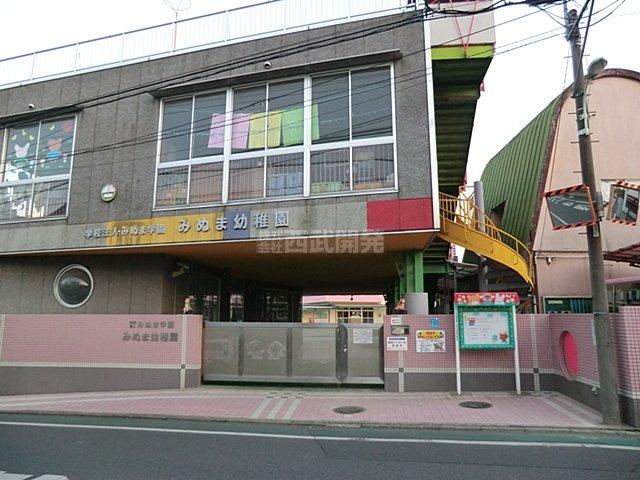 Minuma 530m to kindergarten
みぬま幼稚園まで530m
View photos from the dwelling unit住戸からの眺望写真 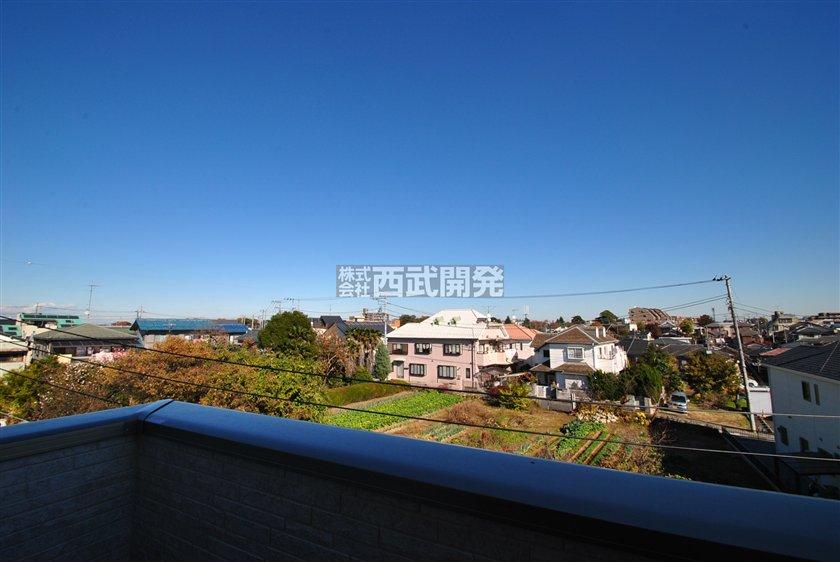 1 Building view (November 2013) Shooting
1号棟眺望(2013年11月)撮影
Floor plan間取り図 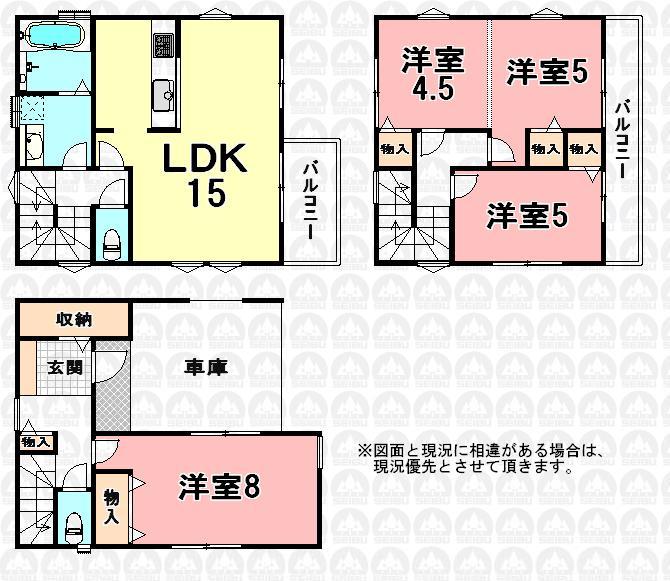 (Building 2), Price 38,800,000 yen, 3LDK, Land area 74.32 sq m , Building area 110.12 sq m
(2号棟)、価格3880万円、3LDK、土地面積74.32m2、建物面積110.12m2
Local appearance photo現地外観写真  2 Building site (November 2013) Shooting
2号棟現地(2013年11月)撮影
Livingリビング 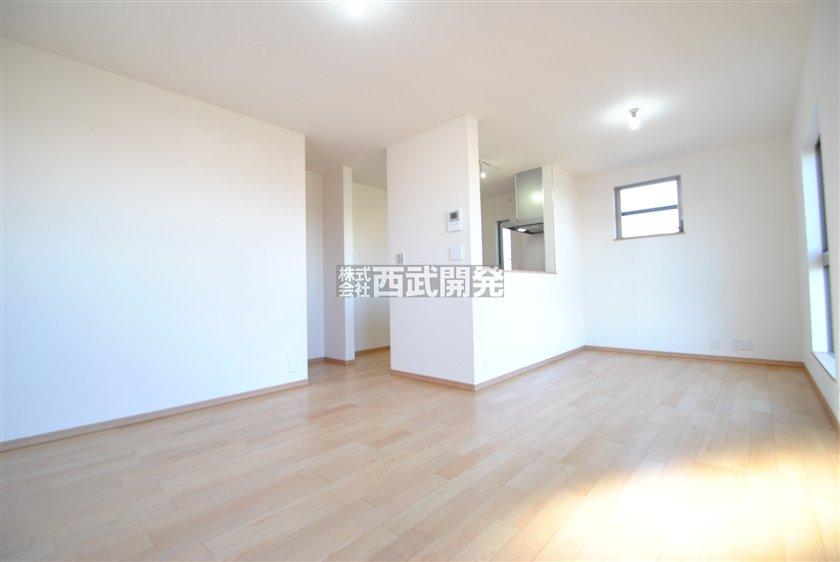 Building 2 Living (November 2013) Shooting
2号棟リビング(2013年11月)撮影
Bathroom浴室 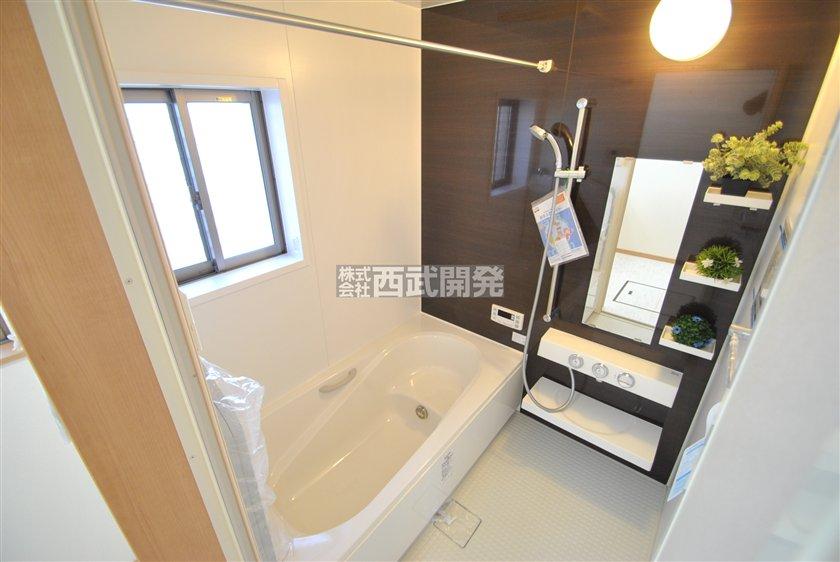 Building 2 bathroom (November 2013) Shooting
2号棟浴室(2013年11月)撮影
Non-living roomリビング以外の居室 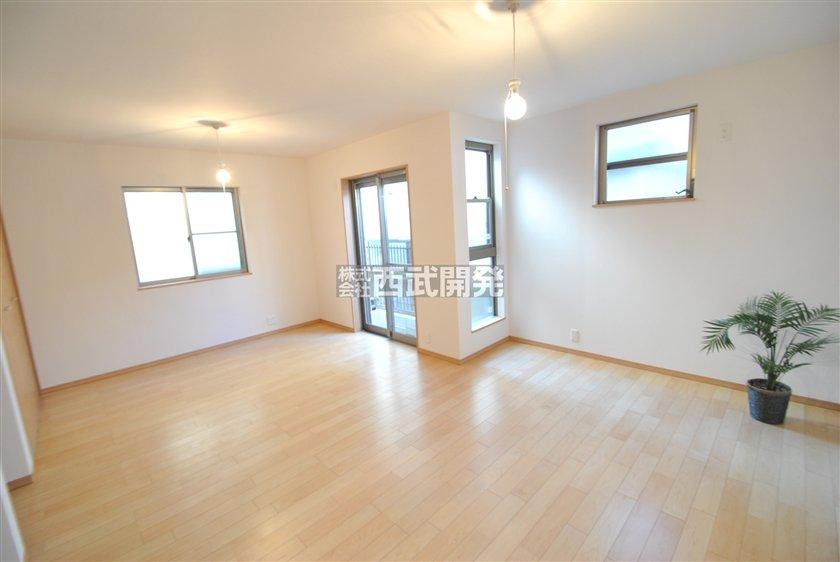 1 Building Western-style (11 May 2013) Shooting
1号棟洋室(2013年11月)撮影
Wash basin, toilet洗面台・洗面所 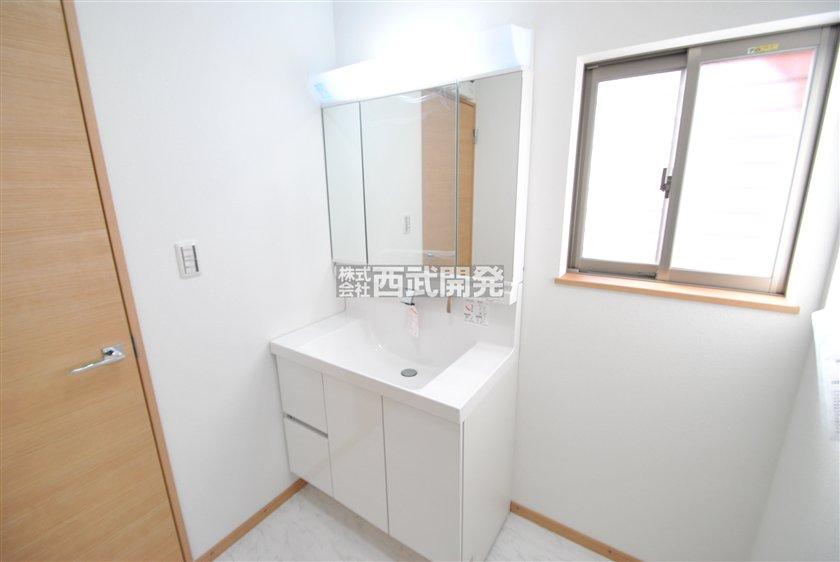 Building 2 washroom (November 2013) Shooting
2号棟洗面所(2013年11月)撮影
Toiletトイレ 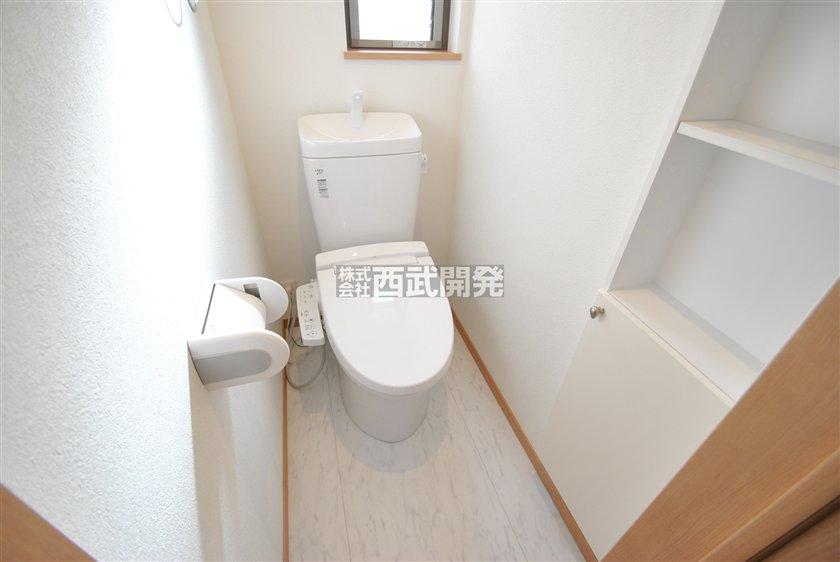 Building 2 toilet (November 2013) Shooting
2号棟トイレ(2013年11月)撮影
Primary school小学校  Kizaki 600m up to elementary school
木崎小学校まで600m
Supermarketスーパー 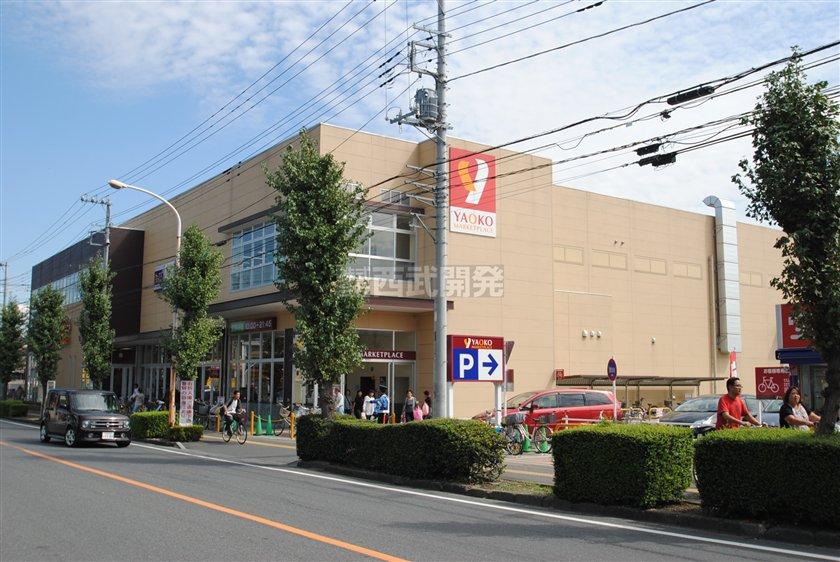 Until Yaoko Co., Ltd. 380m
ヤオコーまで380m
Drug storeドラッグストア 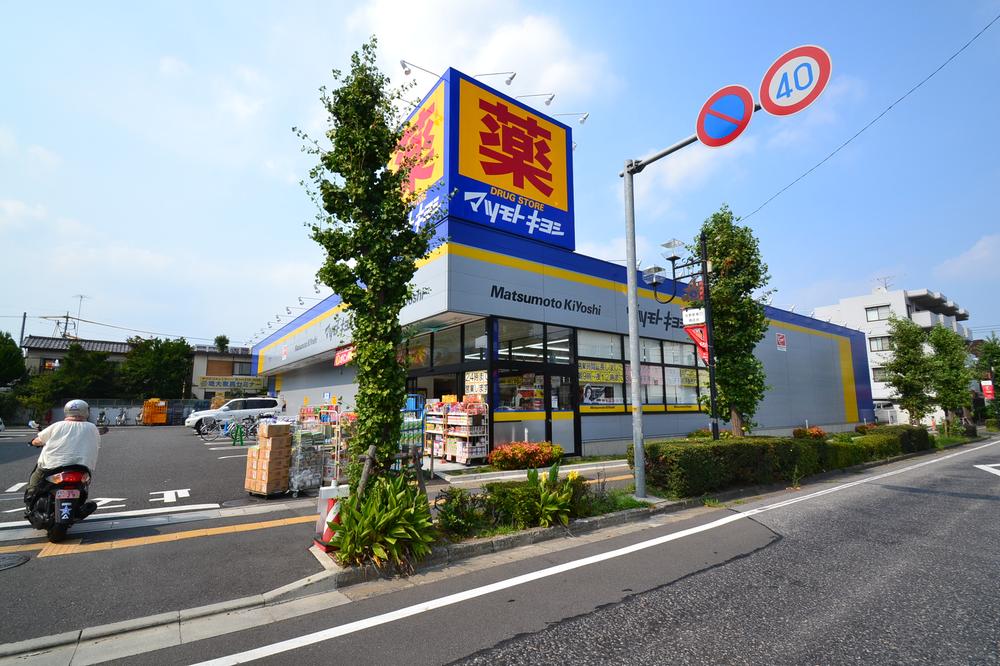 800m until Matsukiyo
マツキヨまで800m
Supermarketスーパー 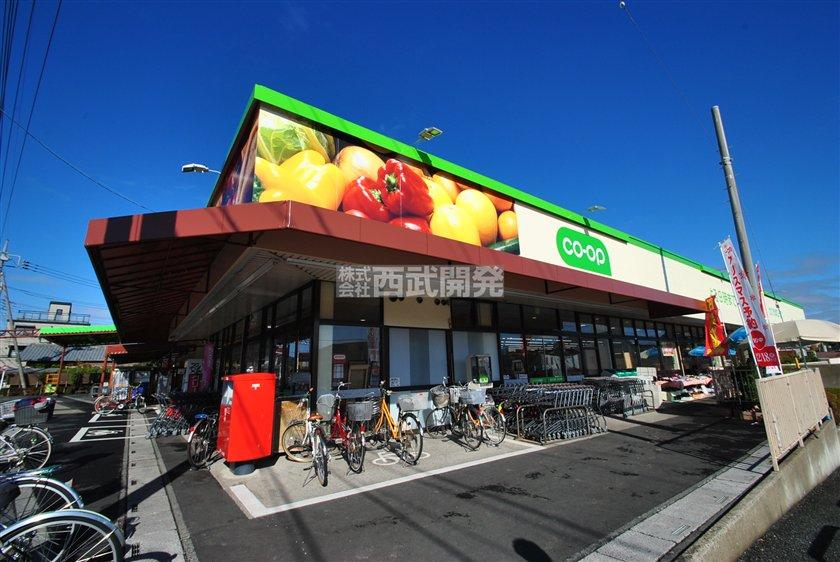 200m to Cope
コープまで200m
Drug storeドラッグストア 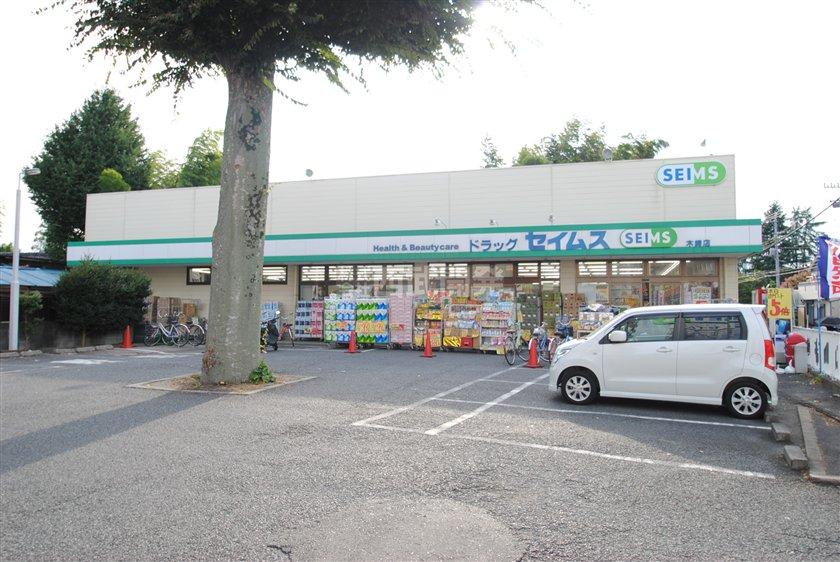 Until Seimusu 750m
セイムスまで750m
Shopping centreショッピングセンター 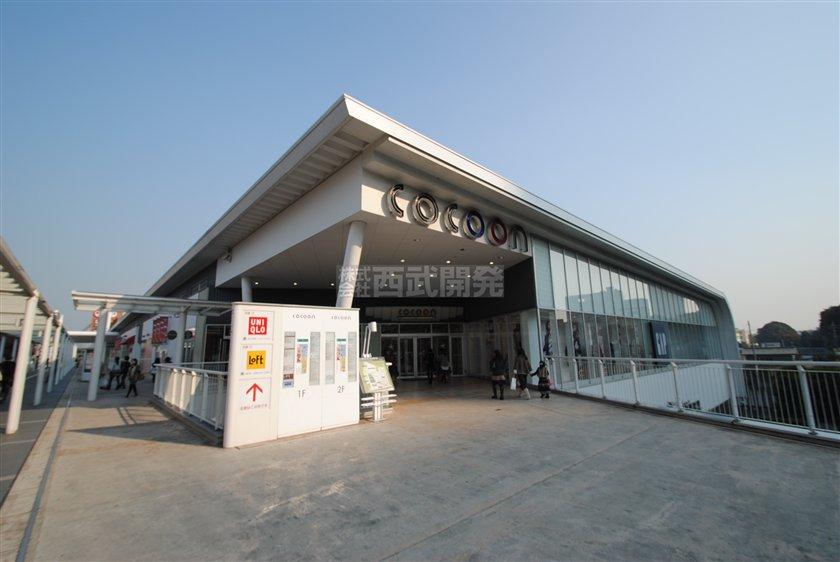 Cocoon 1900m until the new city center
コクーン新都心まで1900m
Junior high school中学校 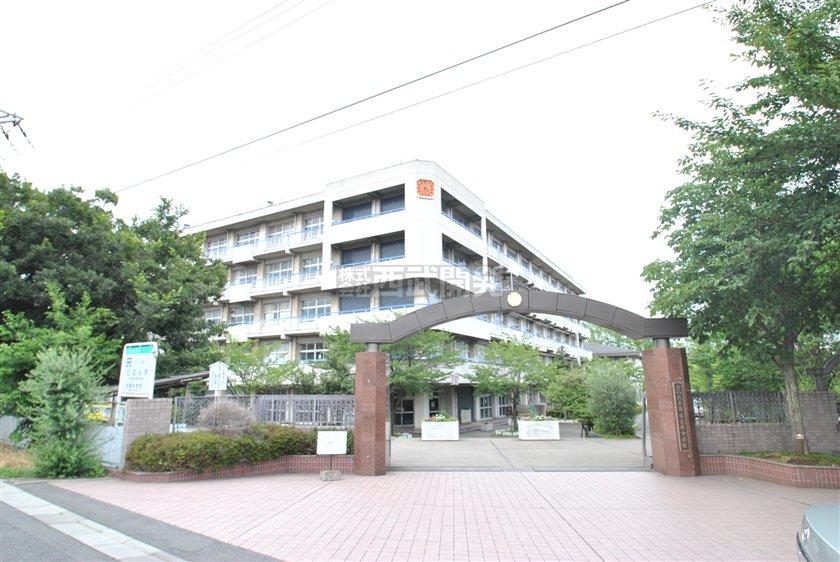 750m to Ohara junior high school
大原中学校まで750m
Park公園 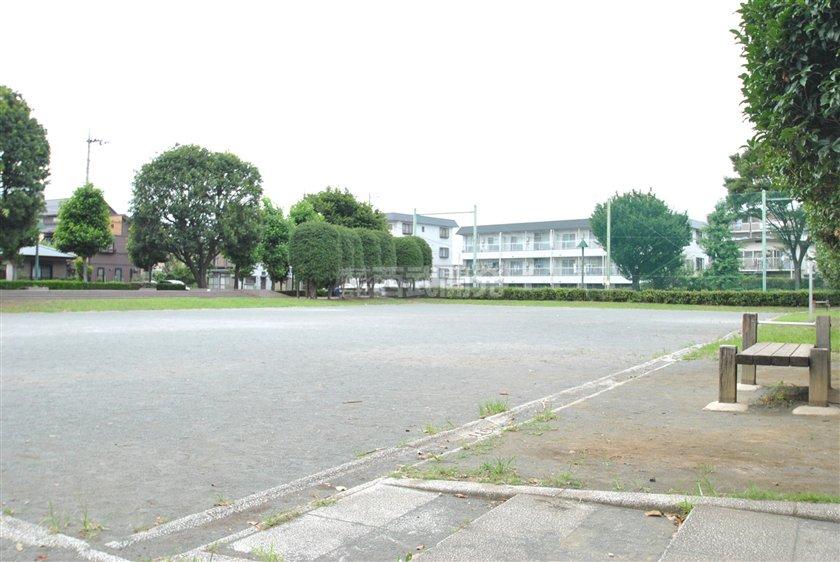 480m to Adachi shrine
足立神社まで480m
Location
|






























