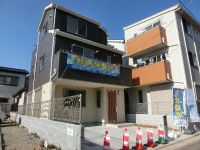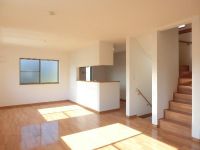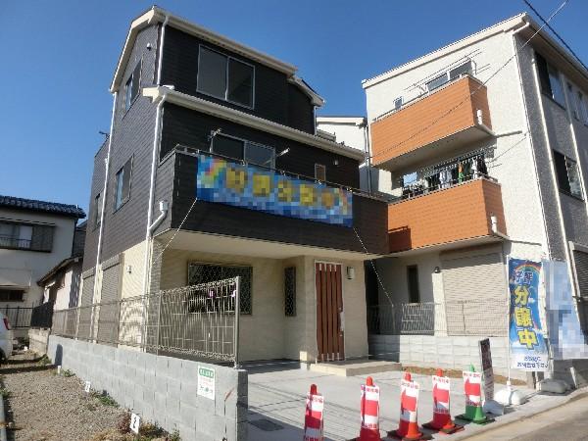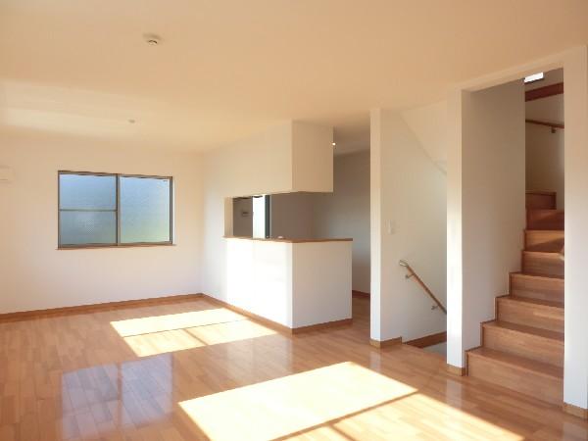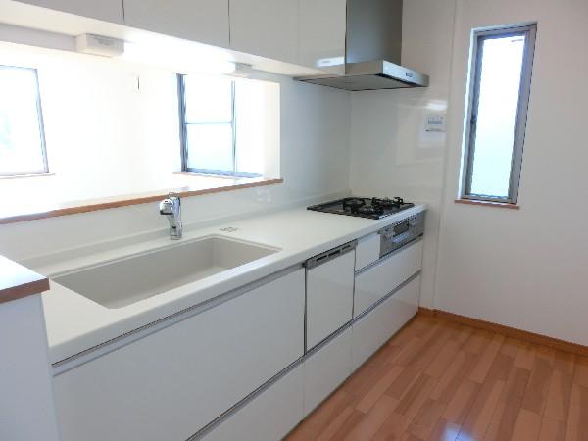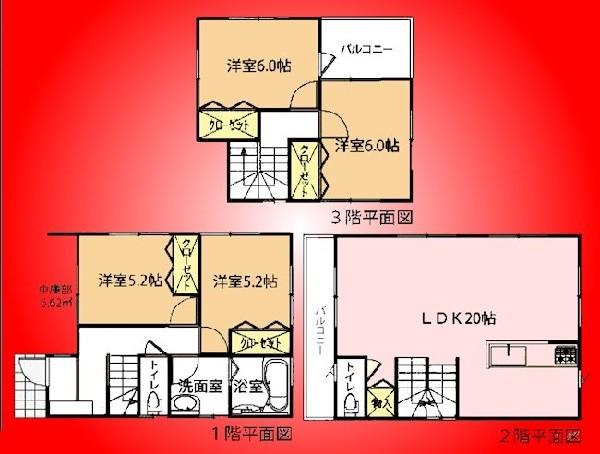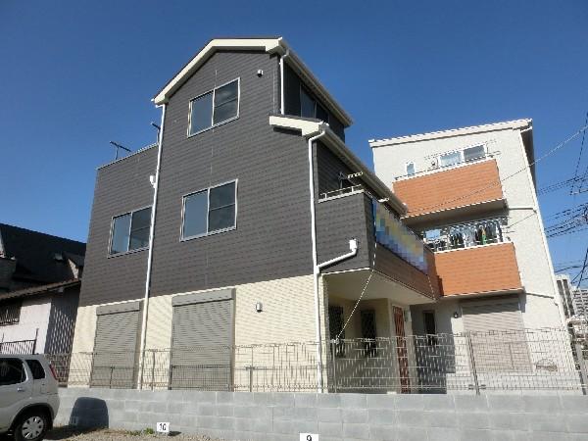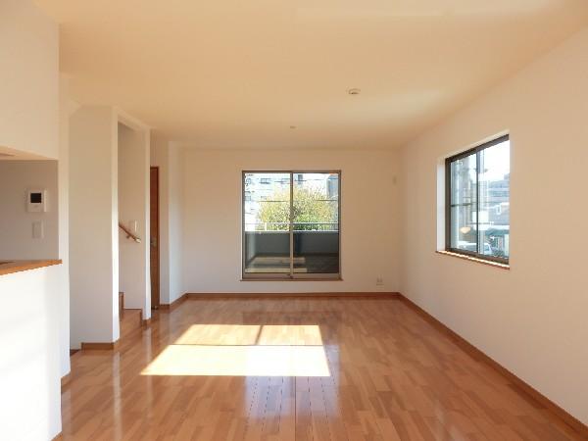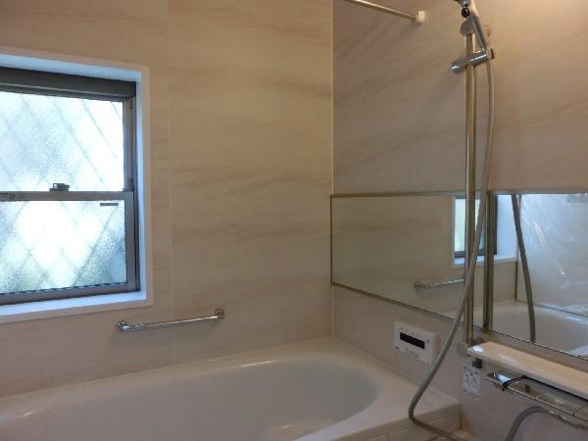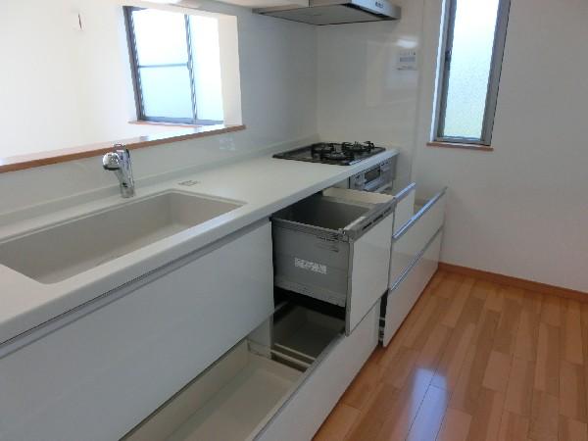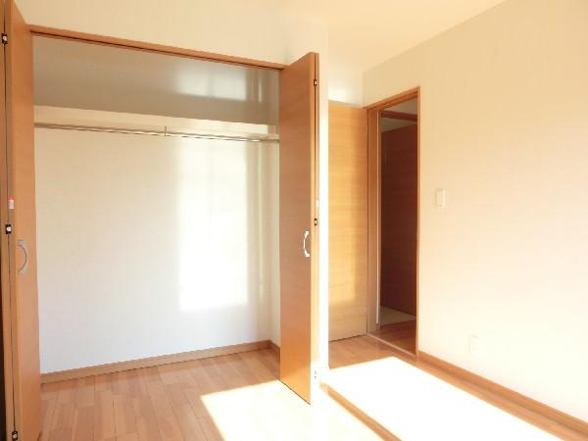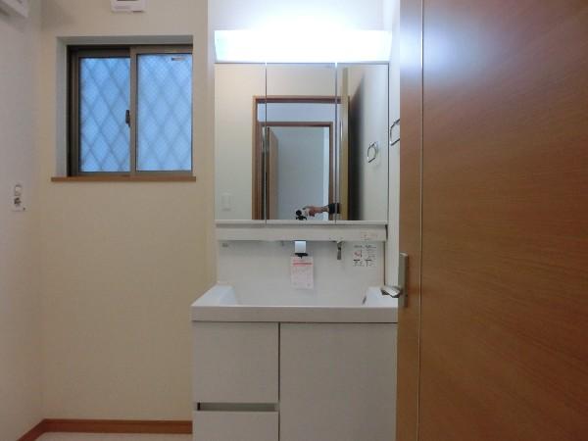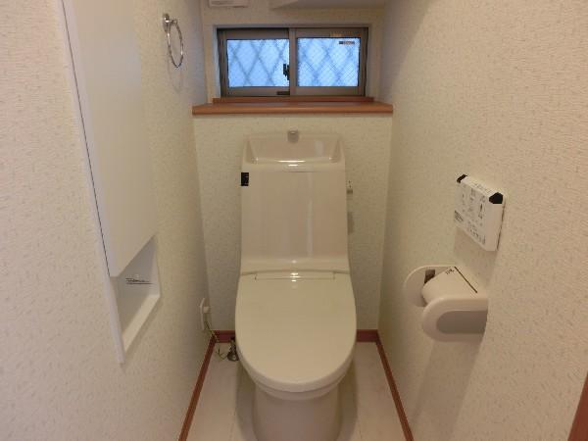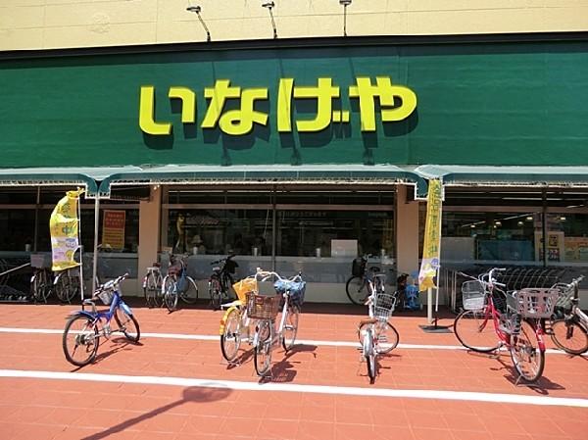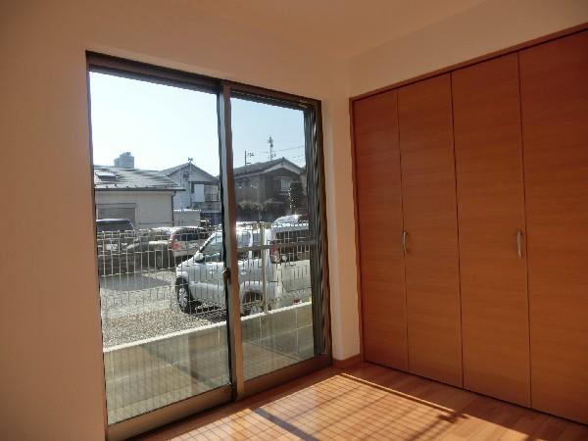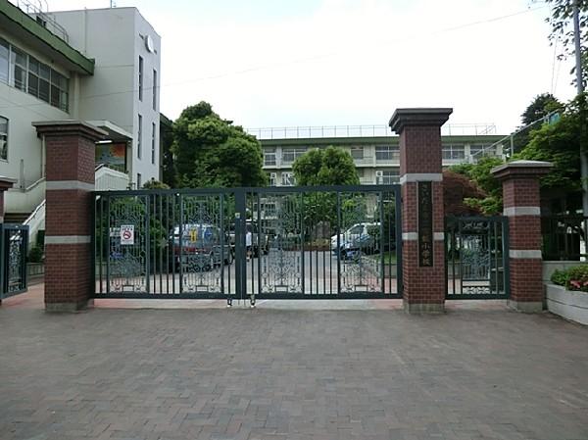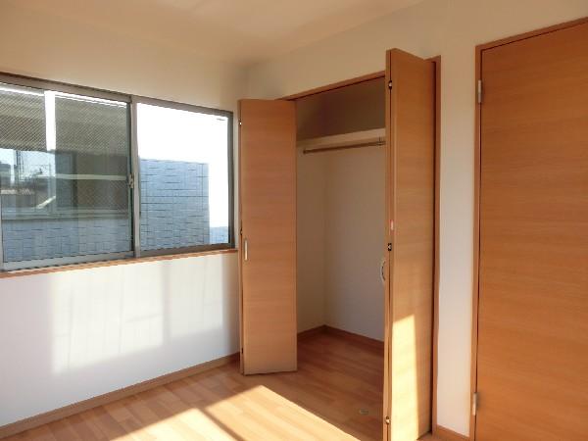|
|
Saitama Prefecture Urawa Ward City
埼玉県さいたま市浦和区
|
|
JR Keihin Tohoku Line "Kitaurawa" walk 10 minutes
JR京浜東北線「北浦和」歩10分
|
|
■ It is known as the educational city ◇ Urawa Tokiwa quiet mansion district of ◇
■文教都市として知られる◇浦和常盤◇の閑静な邸宅街
|
|
■ Good location from Kita-Urawa Station, a 10-minute walk, Convenient to commute ■ Since the complete listing of available immediately your tenants. ■ Built-in garage to protect the car from the rain ■ Tokiwa 700m up to elementary school. School is Easy ■ Inageya is useful to 500m, so shopping.
■北浦和駅から徒歩10分の好立地、通勤に便利 ■完成物件なのですぐにご入居いただけます。■雨から愛車を守るビルトイン車庫 ■常盤小学校まで700m。通学がらくらく ■いなげや500mなのでお買物に便利です。
|
Features pickup 特徴ピックアップ | | Immediate Available / System kitchen / Face-to-face kitchen / Toilet 2 places / The window in the bathroom / City gas 即入居可 /システムキッチン /対面式キッチン /トイレ2ヶ所 /浴室に窓 /都市ガス |
Price 価格 | | 55,800,000 yen 5580万円 |
Floor plan 間取り | | 4LDK 4LDK |
Units sold 販売戸数 | | 1 units 1戸 |
Land area 土地面積 | | 85.55 sq m (measured) 85.55m2(実測) |
Building area 建物面積 | | 110.95 sq m (measured) 110.95m2(実測) |
Driveway burden-road 私道負担・道路 | | Nothing, East 4m width 無、東4m幅 |
Completion date 完成時期(築年月) | | November 2013 2013年11月 |
Address 住所 | | Saitama Urawa-ku, Tokiwa 7 埼玉県さいたま市浦和区常盤7 |
Traffic 交通 | | JR Keihin Tohoku Line "Kitaurawa" walk 10 minutes
JR Keihin Tohoku Line "Urawa" walk 15 minutes
JR Saikyo Line "Urawa medium" walk 22 minutes JR京浜東北線「北浦和」歩10分
JR京浜東北線「浦和」歩15分
JR埼京線「中浦和」歩22分
|
Related links 関連リンク | | [Related Sites of this company] 【この会社の関連サイト】 |
Person in charge 担当者より | | Rep Tsukui Hideki 担当者津久井 英樹 |
Contact お問い合せ先 | | TEL: 0800-603-7532 [Toll free] mobile phone ・ Also available from PHS
Caller ID is not notified
Please contact the "saw SUUMO (Sumo)"
If it does not lead, If the real estate company TEL:0800-603-7532【通話料無料】携帯電話・PHSからもご利用いただけます
発信者番号は通知されません
「SUUMO(スーモ)を見た」と問い合わせください
つながらない方、不動産会社の方は
|
Building coverage, floor area ratio 建ぺい率・容積率 | | 60% ・ 200% 60%・200% |
Time residents 入居時期 | | Immediate available 即入居可 |
Land of the right form 土地の権利形態 | | Ownership 所有権 |
Structure and method of construction 構造・工法 | | Wooden three-story 木造3階建 |
Use district 用途地域 | | One dwelling 1種住居 |
Overview and notices その他概要・特記事項 | | Contact: Tsukui Hideki, Facilities: Public Water Supply, City gas, Building confirmation number: No. SJK-KX1311020408 担当者:津久井 英樹、設備:公営水道、都市ガス、建築確認番号:第SJK-KX1311020408号 |
Company profile 会社概要 | | <Mediation> Saitama Governor (2) No. 021,060 (one company) Real Estate Association (Corporation) metropolitan area real estate Fair Trade Council member THR housing distribution Group Co., Ltd. House network Urawa Division 1 Yubinbango330-0064 Saitama Prefecture Urawa Ward City Kishimachi 6-1-5 <仲介>埼玉県知事(2)第021060号(一社)不動産協会会員 (公社)首都圏不動産公正取引協議会加盟THR住宅流通グループ(株)ハウスネットワーク浦和1課〒330-0064 埼玉県さいたま市浦和区岸町6-1-5 |
